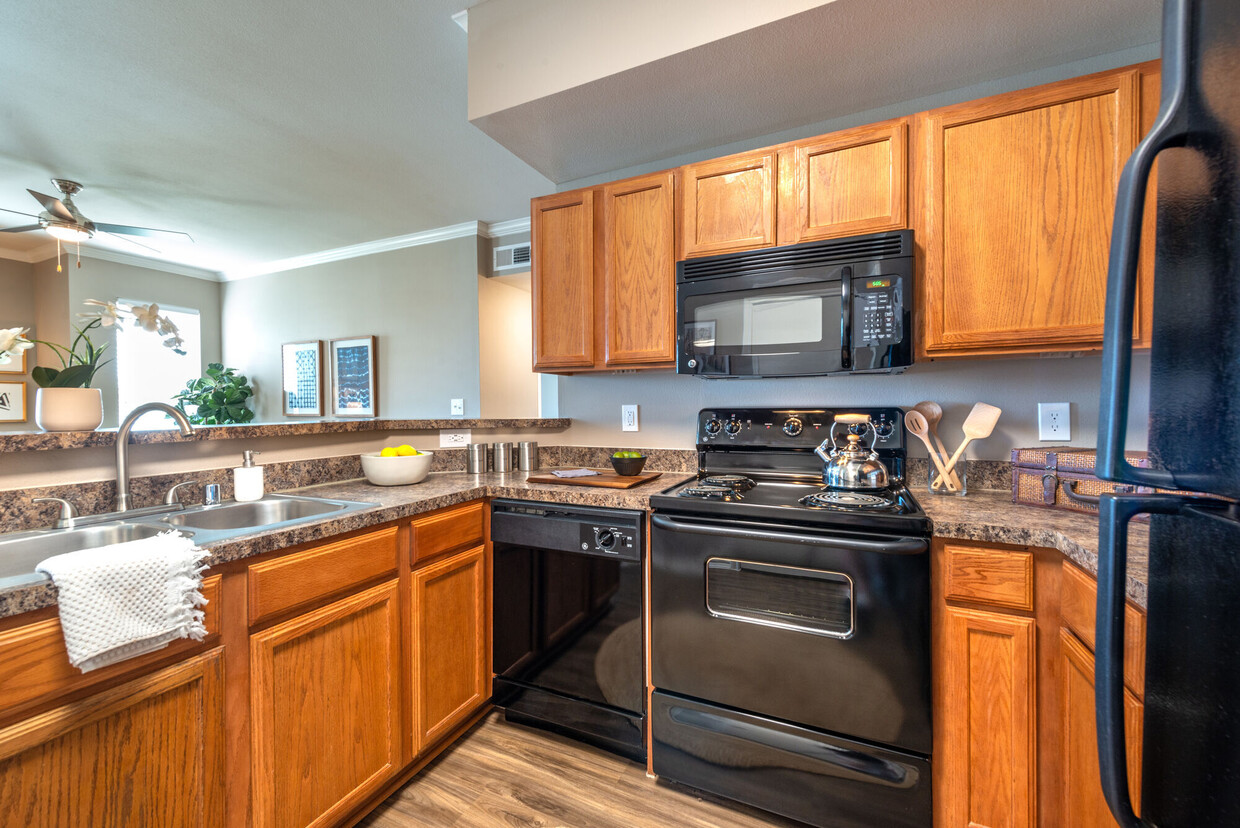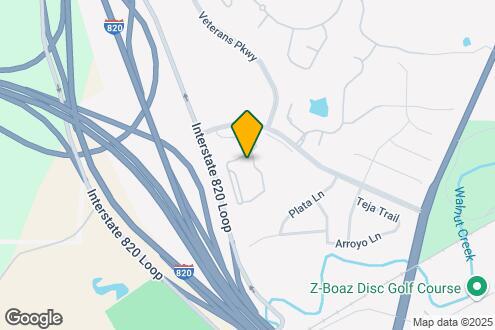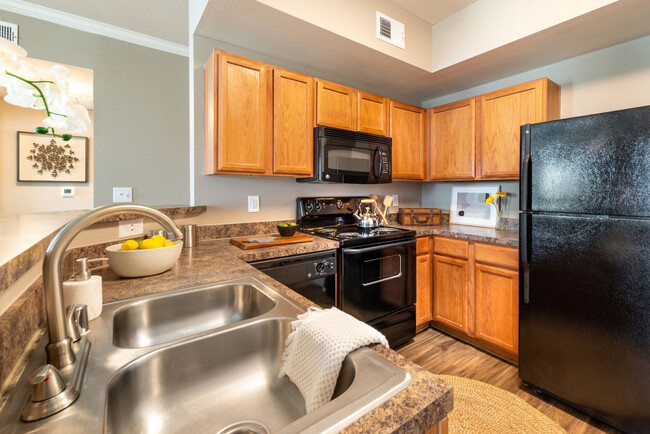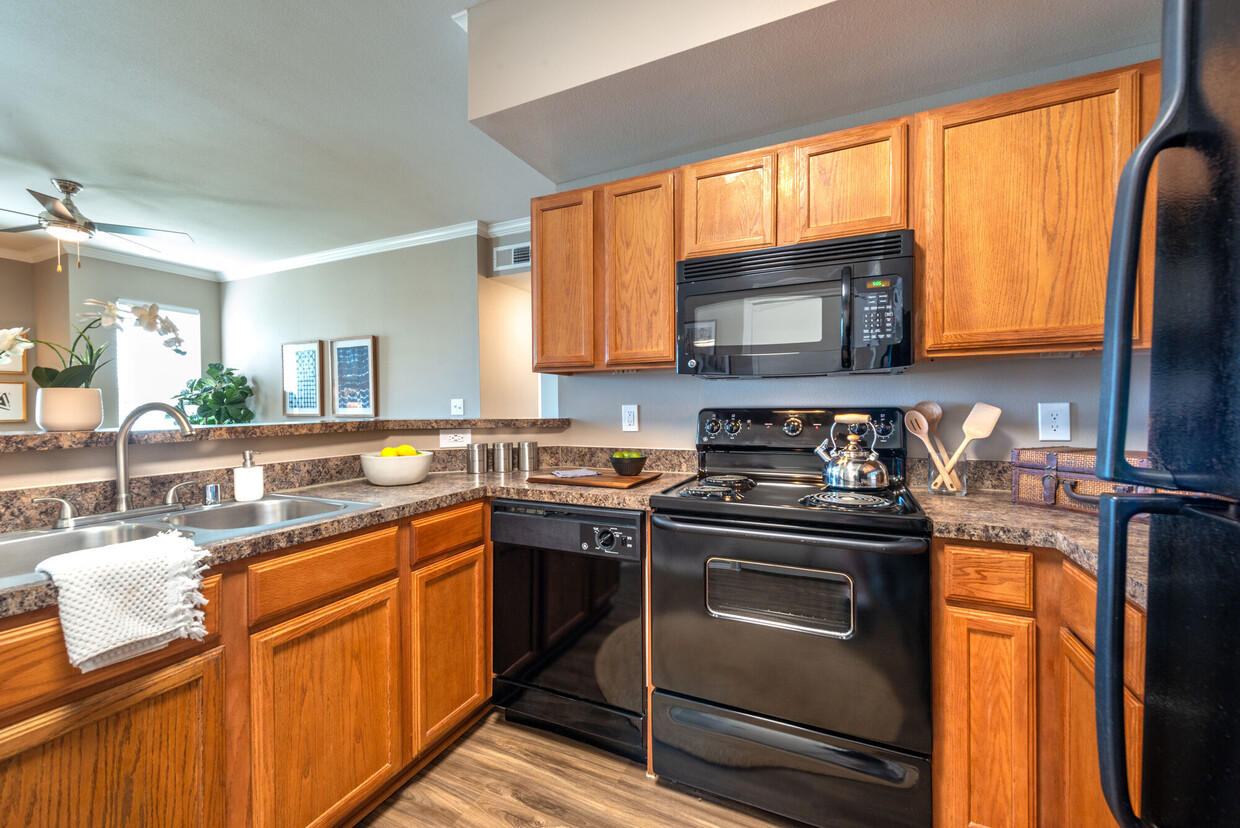-
Monthly Rent
$1,265 - $2,218
-
Bedrooms
1 - 3 bd
-
Bathrooms
1 - 2 ba
-
Square Feet
760 - 1,313 sq ft
Pricing & Floor Plans
-
Unit 0933price $1,265square feet 760availibility Now
-
Unit 0823price $1,305square feet 760availibility Now
-
Unit 1233price $1,305square feet 760availibility Now
-
Unit 1113price $1,327square feet 772availibility Now
-
Unit 0223price $1,287square feet 772availibility Mar 8
-
Unit 0527price $1,464square feet 861availibility Now
-
Unit 0421price $1,464square feet 861availibility Now
-
Unit 1217price $1,504square feet 861availibility Now
-
Unit 0534price $1,778square feet 1,030availibility Now
-
Unit 0834price $1,928square feet 1,030availibility Now
-
Unit 0814price $1,943square feet 1,030availibility Now
-
Unit 1232price $1,853square feet 1,127availibility Now
-
Unit 1222price $1,903square feet 1,127availibility Now
-
Unit 1028price $1,903square feet 1,127availibility Now
-
Unit 0933price $1,265square feet 760availibility Now
-
Unit 0823price $1,305square feet 760availibility Now
-
Unit 1233price $1,305square feet 760availibility Now
-
Unit 1113price $1,327square feet 772availibility Now
-
Unit 0223price $1,287square feet 772availibility Mar 8
-
Unit 0527price $1,464square feet 861availibility Now
-
Unit 0421price $1,464square feet 861availibility Now
-
Unit 1217price $1,504square feet 861availibility Now
-
Unit 0534price $1,778square feet 1,030availibility Now
-
Unit 0834price $1,928square feet 1,030availibility Now
-
Unit 0814price $1,943square feet 1,030availibility Now
-
Unit 1232price $1,853square feet 1,127availibility Now
-
Unit 1222price $1,903square feet 1,127availibility Now
-
Unit 1028price $1,903square feet 1,127availibility Now
Select a unit to view pricing & availability
About Estates at Team Ranch
Every day is a new day at Estates at Team Ranch. Texas-rich architecture and rustic charm accent the modern features at our upscale apartment community in Benbrook, Texas. With a refreshing resort-style swimming pool, expansive sundeck, and inviting covered grilling area featuring a large-screen TV, our community invites you to live the ultimate Texas lifestyle. Settle in and get comfortable in our stylishly crafted one, two, and three bedroom apartment homes. Spacious open-concept floor plans allow plenty of room to relax and entertain. Black kitchen appliances, crown molding, and contemporary finishes create a stunning backdrop for your personal touch.The good life is calling. Come see us today.
Estates at Team Ranch is an apartment community located in Tarrant County and the 76126 ZIP Code. This area is served by the Fort Worth Independent attendance zone.
Unique Features
- Full-Size In-Home Washer & Dryer*
- *In Select Units
- 24-Hour Emergency Maintenance
- Poolside Grilling Stations
- Spacious Closets & Linen Closets
- Wood-style Plank Flooring
- Garden-style Soaking Tubs*
- Package Acceptance Available
- Black Kitchen Appliances
- Covered Parking Spaces & Garages Available
- Pet Spa
- Washer and Dryer Connections
- 9-foot ceilings with crown molding
- Double Stainless-Steel Sink
- Poolside Lounge
- Fireplace*
- Lush Landscaping Throughout Property
- Onsite Bark Park
- Resort-Style Swimming Pool w/ Sundeck
- Storage Units*
- Cable Ready
- Modernized Move in Experience via Updater
Community Amenities
Pool
Fitness Center
Laundry Facilities
Clubhouse
Business Center
Grill
Gated
Key Fob Entry
Property Services
- Package Service
- Wi-Fi
- Laundry Facilities
- Maintenance on site
- Property Manager on Site
- 24 Hour Access
- Trash Pickup - Door to Door
- Renters Insurance Program
- Online Services
- Planned Social Activities
- Pet Play Area
- Key Fob Entry
Shared Community
- Business Center
- Clubhouse
- Lounge
- Storage Space
- Walk-Up
Fitness & Recreation
- Fitness Center
- Spa
- Pool
- Walking/Biking Trails
Outdoor Features
- Gated
- Fenced Lot
- Sundeck
- Courtyard
- Grill
- Picnic Area
- Dog Park
Apartment Features
Washer/Dryer
Air Conditioning
Dishwasher
Washer/Dryer Hookup
Hardwood Floors
Walk-In Closets
Yard
Microwave
Highlights
- Wi-Fi
- Washer/Dryer
- Washer/Dryer Hookup
- Air Conditioning
- Heating
- Ceiling Fans
- Cable Ready
- Security System
- Storage Space
- Double Vanities
- Tub/Shower
- Fireplace
- Sprinkler System
Kitchen Features & Appliances
- Dishwasher
- Disposal
- Ice Maker
- Pantry
- Kitchen
- Microwave
- Oven
- Range
- Refrigerator
- Freezer
Model Details
- Hardwood Floors
- Carpet
- Dining Room
- Office
- Crown Molding
- Views
- Walk-In Closets
- Double Pane Windows
- Window Coverings
- Patio
- Porch
- Yard
Fees and Policies
The fees below are based on community-supplied data and may exclude additional fees and utilities.
- One-Time Move-In Fees
-
Administrative Fee$100
-
Application Fee$57
- Dogs Allowed
-
Monthly pet rent$40
-
One time Fee$600
-
Weight limit99 lb
-
Pet Limit2
-
Restrictions:We LOVE your pets and have plenty of grassy space for them to enjoy. We welcome 2 pets per apartment home. There is a $300 pet fee. Pet rent is $20 per month. Contact us with any additional questions about our pet policy. We look forward to meeting you and your furry friends. Please call our Leasing Office for complete Pet Policy information.
- Cats Allowed
-
Monthly pet rent$40
-
One time Fee$600
-
Weight limit99 lb
-
Pet Limit2
-
Restrictions:We LOVE your pets and have plenty of grassy space for them to enjoy. We welcome 2 pets per apartment home. There is a $300 pet fee. Pet rent is $20 per month. Contact us with any additional questions about our pet policy. We look forward to meeting you and your furry friends. Please call our Leasing Office for complete Pet Policy information.
Details
Lease Options
-
Available months 3,4,5,6,7,8,9,10,11,12
Property Information
-
Built in 2004
-
248 units/3 stories
- Package Service
- Wi-Fi
- Laundry Facilities
- Maintenance on site
- Property Manager on Site
- 24 Hour Access
- Trash Pickup - Door to Door
- Renters Insurance Program
- Online Services
- Planned Social Activities
- Pet Play Area
- Key Fob Entry
- Business Center
- Clubhouse
- Lounge
- Storage Space
- Walk-Up
- Gated
- Fenced Lot
- Sundeck
- Courtyard
- Grill
- Picnic Area
- Dog Park
- Fitness Center
- Spa
- Pool
- Walking/Biking Trails
- Full-Size In-Home Washer & Dryer*
- *In Select Units
- 24-Hour Emergency Maintenance
- Poolside Grilling Stations
- Spacious Closets & Linen Closets
- Wood-style Plank Flooring
- Garden-style Soaking Tubs*
- Package Acceptance Available
- Black Kitchen Appliances
- Covered Parking Spaces & Garages Available
- Pet Spa
- Washer and Dryer Connections
- 9-foot ceilings with crown molding
- Double Stainless-Steel Sink
- Poolside Lounge
- Fireplace*
- Lush Landscaping Throughout Property
- Onsite Bark Park
- Resort-Style Swimming Pool w/ Sundeck
- Storage Units*
- Cable Ready
- Modernized Move in Experience via Updater
- Wi-Fi
- Washer/Dryer
- Washer/Dryer Hookup
- Air Conditioning
- Heating
- Ceiling Fans
- Cable Ready
- Security System
- Storage Space
- Double Vanities
- Tub/Shower
- Fireplace
- Sprinkler System
- Dishwasher
- Disposal
- Ice Maker
- Pantry
- Kitchen
- Microwave
- Oven
- Range
- Refrigerator
- Freezer
- Hardwood Floors
- Carpet
- Dining Room
- Office
- Crown Molding
- Views
- Walk-In Closets
- Double Pane Windows
- Window Coverings
- Patio
- Porch
- Yard
| Monday | 8:30am - 5:30pm |
|---|---|
| Tuesday | 8:30am - 5:30pm |
| Wednesday | 8:30am - 5:30pm |
| Thursday | 8:30am - 5:30pm |
| Friday | 8:30am - 5:30pm |
| Saturday | 10am - 5pm |
| Sunday | Closed |
Western Hills/ Ridglea is a populated area about 10 miles west of Downtown Fort Worth. This suburban neighborhood is popular for commuters as it’s bounded to the west by Interstate 820 and to the north by I-30. While the majority of town consists of residential areas, commercial developments dot the area too, especially along Camp Bowie Boulevard. Expansive community parks and a golf course are located within the neighborhood’s limits as well. Parks and trails along Clear Fork Trinity River and Walnut Creek provide residents with additional outdoor recreational opportunities. Renters have a variety of rental options in affordable to moderate price ranges. Outside of Western Hills/Ridglea, residents have access to all of the excitement offered by Fort Worth, including places like Kimbell Art Museum and the Fort Worth Botanic Garden.
Learn more about living in Western Hills/Ridglea| Colleges & Universities | Distance | ||
|---|---|---|---|
| Colleges & Universities | Distance | ||
| Drive: | 15 min | 8.8 mi | |
| Drive: | 19 min | 10.6 mi | |
| Drive: | 16 min | 12.0 mi | |
| Drive: | 18 min | 13.2 mi |
Transportation options available in Benbrook include Fort Worth T&P Station, located 10.1 miles from Estates at Team Ranch. Estates at Team Ranch is near Dallas-Fort Worth International, located 38.2 miles or 48 minutes away.
| Transit / Subway | Distance | ||
|---|---|---|---|
| Transit / Subway | Distance | ||
| Drive: | 18 min | 10.1 mi | |
| Drive: | 18 min | 10.4 mi | |
| Drive: | 20 min | 12.1 mi | |
| Drive: | 26 min | 19.8 mi | |
| Drive: | 29 min | 22.4 mi |
| Commuter Rail | Distance | ||
|---|---|---|---|
| Commuter Rail | Distance | ||
|
|
Drive: | 18 min | 10.1 mi |
|
|
Drive: | 18 min | 10.4 mi |
|
|
Drive: | 27 min | 18.0 mi |
|
|
Drive: | 34 min | 22.0 mi |
|
|
Drive: | 37 min | 29.2 mi |
| Airports | Distance | ||
|---|---|---|---|
| Airports | Distance | ||
|
Dallas-Fort Worth International
|
Drive: | 48 min | 38.2 mi |
Time and distance from Estates at Team Ranch.
| Shopping Centers | Distance | ||
|---|---|---|---|
| Shopping Centers | Distance | ||
| Drive: | 3 min | 1.4 mi | |
| Drive: | 3 min | 1.6 mi | |
| Drive: | 4 min | 1.7 mi |
| Parks and Recreation | Distance | ||
|---|---|---|---|
| Parks and Recreation | Distance | ||
|
Fort Worth Museum of Science & History
|
Drive: | 13 min | 7.6 mi |
|
Burger's Lake
|
Drive: | 18 min | 8.3 mi |
|
Fort Worth Botanic Garden
|
Drive: | 14 min | 8.3 mi |
|
Log Cabin Village
|
Drive: | 14 min | 8.4 mi |
|
Fort Worth Zoo
|
Drive: | 14 min | 8.5 mi |
| Hospitals | Distance | ||
|---|---|---|---|
| Hospitals | Distance | ||
| Drive: | 10 min | 5.7 mi | |
| Drive: | 11 min | 7.0 mi | |
| Drive: | 14 min | 8.8 mi |
| Military Bases | Distance | ||
|---|---|---|---|
| Military Bases | Distance | ||
| Drive: | 13 min | 7.4 mi | |
| Drive: | 47 min | 36.1 mi |
Property Ratings at Estates at Team Ranch
Victorian quarters is in a quiet neighborhood and the neighbors are friendly. The community is fantastic. The staff makes this place the best. Everyone is so friendly and eager to help you with anything. I relocated for work and that's the only reason I would leave this property.
First - love the fact that I can feel so safe. As a single female I love the fact that I can go out and walk my pets with out a care in the world. Apartments are comfortable and clean. I'm in a one bedroom but it seems so large and has plenty of storage. Everyone here seems to respect each other and are very friendly. Nice big Texas style club house, The pool area is kept clean and neat. Pet Friendly with a small dog in the center, Love the park but there was a way to close up the bottom so small dogs can not get out. Easy access to almost anything, just jump in the car and go., This should of been one of the first places I looked at, Highly recommend anyone looking to find something safe get over to Victorian Quarters. Some of the best staff in FtT Worth,
The most beautiful apartments in the area. Delightful verandas, huge closets, designer kitchens. Safe and absolutely lovely.
Estates at Team Ranch Photos
-
-
Map Image of the Property
-
3B,3BA - 1313sqft
-
-
-
-
-
-
Models
-
1 Bedroom
-
1 Bedroom
-
1 Bedroom
-
2 Bedrooms
-
2 Bedrooms
-
3 Bedrooms
Nearby Apartments
Within 50 Miles of Estates at Team Ranch
View More Communities-
Atlas Waterside
3964 Watercourse Dr
Fort Worth, TX 76109
1-3 Br $1,250-$4,353 2.8 mi
-
Alta Marine Creek
5400 Huffines Blvd
Fort Worth, TX 76179
1-3 Br $1,249-$2,622 10.3 mi
-
Alta Park Central
12389 Merit Dr
Dallas, TX 75251
1-2 Br $1,645-$2,940 43.0 mi
-
Alta Denton Station
3909 N Loop 288
Denton, TX 76208
1-3 Br $1,195-$2,575 43.9 mi
-
Union House
4177 Gazebo St
Aubrey, TX 76227
1-3 Br $1,129-$8,673 48.2 mi
-
Alta Firewheel
3422 Firewheel Pky
Garland, TX 75040
1-3 Br $1,445-$2,860 52.9 mi
Estates at Team Ranch has one to three bedrooms with rent ranges from $1,265/mo. to $2,218/mo.
You can take a virtual tour of Estates at Team Ranch on Apartments.com.
Estates at Team Ranch is in Western Hills/Ridglea in the city of Benbrook. Here you’ll find three shopping centers within 1.7 miles of the property. Five parks are within 8.5 miles, including Fort Worth Museum of Science & History, Log Cabin Village, and Fort Worth Zoo.
What Are Walk Score®, Transit Score®, and Bike Score® Ratings?
Walk Score® measures the walkability of any address. Transit Score® measures access to public transit. Bike Score® measures the bikeability of any address.
What is a Sound Score Rating?
A Sound Score Rating aggregates noise caused by vehicle traffic, airplane traffic and local sources






