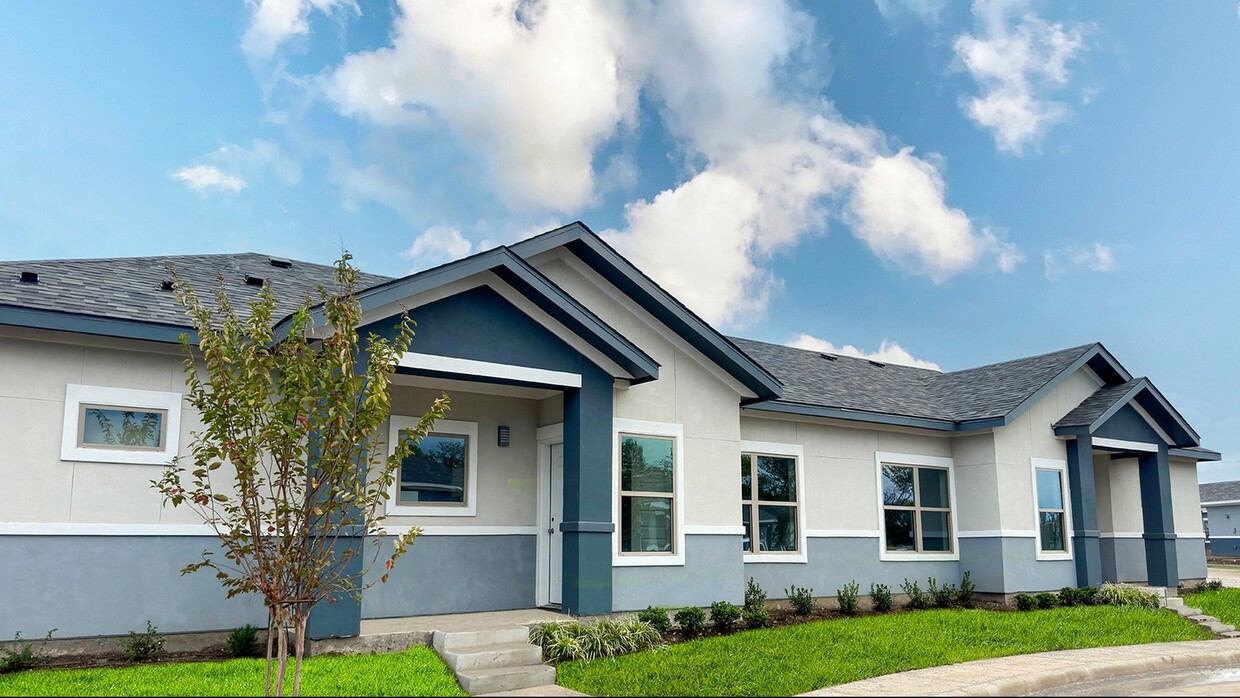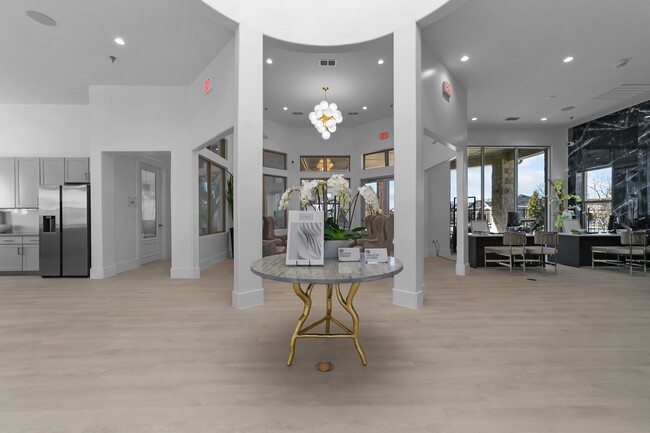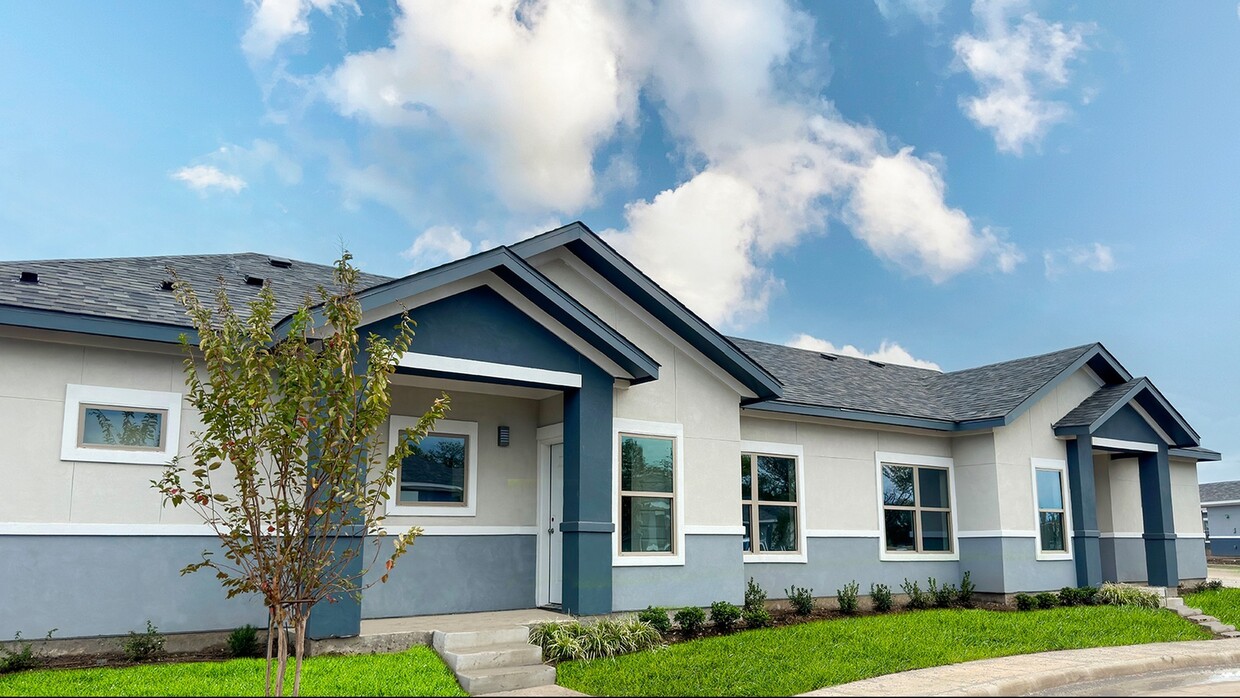-
Monthly Rent
$1,442 - $3,315
-
Bedrooms
1 - 4 bd
-
Bathrooms
1 - 4.5 ba
-
Square Feet
713 - 2,725 sq ft
Pricing & Floor Plans
-
Unit Glee-1506price $1,442Unit Specialsquare feet 713availibility Now
-
Unit Glee-1513price $1,446Unit Specialsquare feet 713availibility Now
-
Unit Gladly-6920price $1,464Unit Specialsquare feet 713availibility Now
-
Unit Lucky-7041price $1,898Unit Specialsquare feet 1,088availibility May 17
-
Unit Gladly-6926price $1,838Unit Specialsquare feet 1,088availibility May 27
-
Unit Hello-1430price $1,869Unit Specialsquare feet 1,088availibility Jun 4
-
Unit Gladly-6804price $2,623Unit Specialsquare feet 2,725availibility Now
-
Unit Gladly-6800price $2,748Unit Specialsquare feet 2,725availibility Now
-
Unit Imperial-1531price $2,763Unit Specialsquare feet 2,725availibility Now
-
Unit Glee-1506price $1,442Unit Specialsquare feet 713availibility Now
-
Unit Glee-1513price $1,446Unit Specialsquare feet 713availibility Now
-
Unit Gladly-6920price $1,464Unit Specialsquare feet 713availibility Now
-
Unit Lucky-7041price $1,898Unit Specialsquare feet 1,088availibility May 17
-
Unit Gladly-6926price $1,838Unit Specialsquare feet 1,088availibility May 27
-
Unit Hello-1430price $1,869Unit Specialsquare feet 1,088availibility Jun 4
-
Unit Gladly-6804price $2,623Unit Specialsquare feet 2,725availibility Now
-
Unit Gladly-6800price $2,748Unit Specialsquare feet 2,725availibility Now
-
Unit Imperial-1531price $2,763Unit Specialsquare feet 2,725availibility Now
About Estates of McKinney
Welcome to The Estates of McKinney where you will find the best of everything: a beautiful and luxurious community comprised of 414 rental homes in Collin County, just 30 miles north of Dallas, near the affluent and fast growing communities of McKinney, Frisco, Prosper, and Allen. At The Estates of McKinney, you will enjoy modern and sophisticated living at its finest with all the amenities and services you would find at an exclusive resort.
Estates of McKinney is an apartment community located in Collin County and the 75071 ZIP Code. This area is served by the Mckinney Independent attendance zone.
Unique Features
- 24/7 Emergency Maintenance Service
- ENERGY STAR® Stainless-Steel Samsung® Appliances*
- Garden Tubs
- Luxurious Top-of-the-line Garden Tubs
- One- to Four-Bedroom Floorplans
- Ceiling Fans*
- Fenced-in, Private Backyards
- Modern Kitchen Tile Backsplash
- Pantries with Built-in Shelves*
- Tall, Expansive Windows
- Community Events, Including Catered Brunches & Community Socials
- Designer Kitchen Cabinets with Under-Cabinet Lighting
- Eco-Friendly, Durable, Wood Plank-Style Flooring
- Environmentally Friendly Programmable Thermostats
- Pet-Friendly Community with Walking Trails
- Private Fenced-In Yards & Covered Patios with Weekly Lawn Care
- Dual Sinks in Bathrooms*
- ENERGY STAR® Appliances & Other Green Features
- Spacious Pantries with Built-in Shelves*
- Valet Trash & Recycling Service
- Business Center with Computer Stations
- Complimentary Starbucks® Wi-Fi Café
- Covered Patios
- Eco-Friendly, Health-Conscious, Non-Smoking Environment
- Private Fenced-In Yards including Lawn Care
- Programmable Thermostats
- State-of-the-Art Fitness Center
- Dedicated First-Floor Entrance
- ENERGY STAR® Certified Homes
- Energy-Efficient Insulation, Reflective Radiant Barrier Roofing & Extensive Extra Insulation, Double
- Expansive Windows
- Modern Tile Backsplash in Kitchen
- Silestone Brand Quartz Countertops in Kitchen & Baths
- Ceiling Fans with Lights*
- Designer Kitchen Cabinets with Lighting
- Doggie Door*
- Dual Sinks*
- Individual, First-Floor Entrance with No Adjoining Homes Above or Below
- Other
- Oversized, Stainless-Steel, Under-Mount Kitchen Sink with Designer Retractable Faucet
- AT&T All-Fiber GigaPower Internet
- Custom Color Scheme with Optional Accent Walls*
- Energy-Efficient Features
- Outdoor Wi-Fi Lounge & Kitchen
- Package Lockers & Mail Center
- Separate Walk-In Showers with Rainwater Shower Heads*
- Social Clubroom with HDTV Entertainment
- United States Environmental Protection Agency (EPA) Market Leader Annual Award Recipient
- Wood Plank-Style Flooring
Community Amenities
Pool
Fitness Center
Recycling
Business Center
- Recycling
- Business Center
- Lounge
- Fitness Center
- Pool
- Walking/Biking Trails
Apartment Features
Air Conditioning
Dishwasher
Washer/Dryer Hookup
Walk-In Closets
- Wi-Fi
- Washer/Dryer Hookup
- Air Conditioning
- Ceiling Fans
- Dishwasher
- Ice Maker
- Pantry
- Kitchen
- Quartz Countertops
- Walk-In Closets
- Window Coverings
- Large Bedrooms
- Patio
- Yard
- Lawn
Fees and Policies
The fees below are based on community-supplied data and may exclude additional fees and utilities.
- Dogs Allowed
-
Monthly pet rent$20
-
One time Fee$250
-
Pet Limit2
- Cats Allowed
-
Monthly pet rent$20
-
One time Fee$250
-
Pet Limit2
Details
Lease Options
-
3 months, 4 months, 5 months, 6 months, 7 months, 8 months, 9 months, 10 months, 11 months, 12 months, 13 months, 14 months, 15 months, 16 months, 17 months, 18 months
Property Information
-
Built in 2023
-
412 units/2 stories
- Recycling
- Business Center
- Lounge
- Fitness Center
- Pool
- Walking/Biking Trails
- 24/7 Emergency Maintenance Service
- ENERGY STAR® Stainless-Steel Samsung® Appliances*
- Garden Tubs
- Luxurious Top-of-the-line Garden Tubs
- One- to Four-Bedroom Floorplans
- Ceiling Fans*
- Fenced-in, Private Backyards
- Modern Kitchen Tile Backsplash
- Pantries with Built-in Shelves*
- Tall, Expansive Windows
- Community Events, Including Catered Brunches & Community Socials
- Designer Kitchen Cabinets with Under-Cabinet Lighting
- Eco-Friendly, Durable, Wood Plank-Style Flooring
- Environmentally Friendly Programmable Thermostats
- Pet-Friendly Community with Walking Trails
- Private Fenced-In Yards & Covered Patios with Weekly Lawn Care
- Dual Sinks in Bathrooms*
- ENERGY STAR® Appliances & Other Green Features
- Spacious Pantries with Built-in Shelves*
- Valet Trash & Recycling Service
- Business Center with Computer Stations
- Complimentary Starbucks® Wi-Fi Café
- Covered Patios
- Eco-Friendly, Health-Conscious, Non-Smoking Environment
- Private Fenced-In Yards including Lawn Care
- Programmable Thermostats
- State-of-the-Art Fitness Center
- Dedicated First-Floor Entrance
- ENERGY STAR® Certified Homes
- Energy-Efficient Insulation, Reflective Radiant Barrier Roofing & Extensive Extra Insulation, Double
- Expansive Windows
- Modern Tile Backsplash in Kitchen
- Silestone Brand Quartz Countertops in Kitchen & Baths
- Ceiling Fans with Lights*
- Designer Kitchen Cabinets with Lighting
- Doggie Door*
- Dual Sinks*
- Individual, First-Floor Entrance with No Adjoining Homes Above or Below
- Other
- Oversized, Stainless-Steel, Under-Mount Kitchen Sink with Designer Retractable Faucet
- AT&T All-Fiber GigaPower Internet
- Custom Color Scheme with Optional Accent Walls*
- Energy-Efficient Features
- Outdoor Wi-Fi Lounge & Kitchen
- Package Lockers & Mail Center
- Separate Walk-In Showers with Rainwater Shower Heads*
- Social Clubroom with HDTV Entertainment
- United States Environmental Protection Agency (EPA) Market Leader Annual Award Recipient
- Wood Plank-Style Flooring
- Wi-Fi
- Washer/Dryer Hookup
- Air Conditioning
- Ceiling Fans
- Dishwasher
- Ice Maker
- Pantry
- Kitchen
- Quartz Countertops
- Walk-In Closets
- Window Coverings
- Large Bedrooms
- Patio
- Yard
- Lawn
| Monday | 8am - 6pm |
|---|---|
| Tuesday | 8am - 6pm |
| Wednesday | 8am - 6pm |
| Thursday | 8am - 7pm |
| Friday | 8am - 6pm |
| Saturday | 8am - 6pm |
| Sunday | 12pm - 5pm |
Allen/McKinney, a suburb in the Dallas-Fort Worth Metroplex, is an area fit for commuters and families. The Highway 75 and Route 399 junction is located in town, making travel in all directions accessible. Allen/McKinney is family-friendly as well due to outdoor recreation opportunities provided by parks like Allen Station Park and Connemara Meadow Nature Preserve, and Lavon Lake, situated on the southeastern border of Allen/McKinney. Other great amenities include large shopping plazas and malls like the Allen Premium Outlets and the Fairview Town Center that provide residents with big-box stores and a variety of eateries. Renters will find that the rental market is made up of apartments, houses, condos, and townhomes ranging from luxury mid-rise apartments to spacious brick-front ranch-style homes.
Learn more about living in Allen/McKinney| Colleges & Universities | Distance | ||
|---|---|---|---|
| Colleges & Universities | Distance | ||
| Drive: | 11 min | 5.4 mi | |
| Drive: | 16 min | 9.3 mi | |
| Drive: | 22 min | 14.1 mi | |
| Drive: | 29 min | 19.7 mi |
 The GreatSchools Rating helps parents compare schools within a state based on a variety of school quality indicators and provides a helpful picture of how effectively each school serves all of its students. Ratings are on a scale of 1 (below average) to 10 (above average) and can include test scores, college readiness, academic progress, advanced courses, equity, discipline and attendance data. We also advise parents to visit schools, consider other information on school performance and programs, and consider family needs as part of the school selection process.
The GreatSchools Rating helps parents compare schools within a state based on a variety of school quality indicators and provides a helpful picture of how effectively each school serves all of its students. Ratings are on a scale of 1 (below average) to 10 (above average) and can include test scores, college readiness, academic progress, advanced courses, equity, discipline and attendance data. We also advise parents to visit schools, consider other information on school performance and programs, and consider family needs as part of the school selection process.
View GreatSchools Rating Methodology
Transportation options available in McKinney include Parker Rd, located 19.0 miles from Estates of McKinney. Estates of McKinney is near Dallas Love Field, located 39.6 miles or 50 minutes away.
| Transit / Subway | Distance | ||
|---|---|---|---|
| Transit / Subway | Distance | ||
|
|
Drive: | 26 min | 19.0 mi |
|
|
Drive: | 27 min | 20.1 mi |
|
|
Drive: | 28 min | 21.8 mi |
|
|
Drive: | 30 min | 23.4 mi |
|
|
Drive: | 31 min | 24.4 mi |
| Commuter Rail | Distance | ||
|---|---|---|---|
| Commuter Rail | Distance | ||
| Drive: | 40 min | 30.7 mi | |
| Drive: | 41 min | 31.6 mi | |
|
|
Drive: | 43 min | 33.0 mi |
| Drive: | 52 min | 35.4 mi | |
| Drive: | 45 min | 35.6 mi |
| Airports | Distance | ||
|---|---|---|---|
| Airports | Distance | ||
|
Dallas Love Field
|
Drive: | 50 min | 39.6 mi |
Time and distance from Estates of McKinney.
| Shopping Centers | Distance | ||
|---|---|---|---|
| Shopping Centers | Distance | ||
| Drive: | 14 min | 5.5 mi | |
| Drive: | 10 min | 6.0 mi | |
| Drive: | 11 min | 6.4 mi |
| Parks and Recreation | Distance | ||
|---|---|---|---|
| Parks and Recreation | Distance | ||
|
The Heard Natural Science Museum
|
Drive: | 19 min | 10.6 mi |
| Hospitals | Distance | ||
|---|---|---|---|
| Hospitals | Distance | ||
| Drive: | 13 min | 7.6 mi | |
| Drive: | 16 min | 9.4 mi | |
| Drive: | 22 min | 12.8 mi |
| Military Bases | Distance | ||
|---|---|---|---|
| Military Bases | Distance | ||
| Drive: | 62 min | 49.9 mi |
Estates of McKinney Photos
-
Estates of McKinney
-
-
-
-
-
-
-
-
Models
-
A1-Sparkle-Kitchen
-
A1-Sparkle-Living Room
-
A1-Sparkle-Bedroom
-
A1-Sparkle-Bedroom
-
A1-Sparkle-Bathroom
-
A1-Sparkle-Bathroom
Nearby Apartments
Within 50 Miles of Estates of McKinney
-
Luxe of McKinney
7117 Caspian Blvd
McKinney, TX 75071
1-4 Br $1,622-$7,892 0.1 mi
-
The Mansions of Prosper
8401 Idyllic Pl
McKinney, TX 75071
1-4 Br $1,404-$7,808 6.0 mi
-
Mansions at Oak Point
571 Lloyds Rd
Little Elm, TX 75068
1-4 Br $1,330-$10,061 20.0 mi
-
The Towers at Mercer Crossing
1890 Mercer Pky E
Farmers Branch, TX 75234
1-4 Br $1,490-$6,435 30.2 mi
-
The Mansions at Mercer Crossing
1850 Mercer Pky E
Farmers Branch, TX 75234
1-4 Br $1,522-$5,283 30.2 mi
-
Luxe at Mercer Crossing
1790 Mercer Pky E
Farmers Branch, TX 75234
1-4 Br $1,450-$6,335 30.2 mi
Estates of McKinney has one to four bedrooms with rent ranges from $1,442/mo. to $3,315/mo.
You can take a virtual tour of Estates of McKinney on Apartments.com.
Estates of McKinney is in Allen/McKinney in the city of McKinney. Here you’ll find three shopping centers within 6.4 miles of the property. One park are within 10.6 miles, including The Heard Natural Science Museum.
What Are Walk Score®, Transit Score®, and Bike Score® Ratings?
Walk Score® measures the walkability of any address. Transit Score® measures access to public transit. Bike Score® measures the bikeability of any address.
What is a Sound Score Rating?
A Sound Score Rating aggregates noise caused by vehicle traffic, airplane traffic and local sources










Responded To This Review