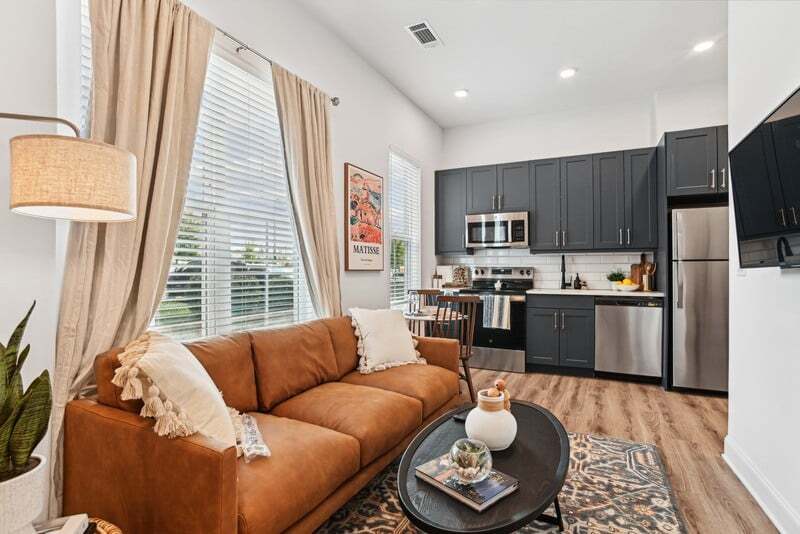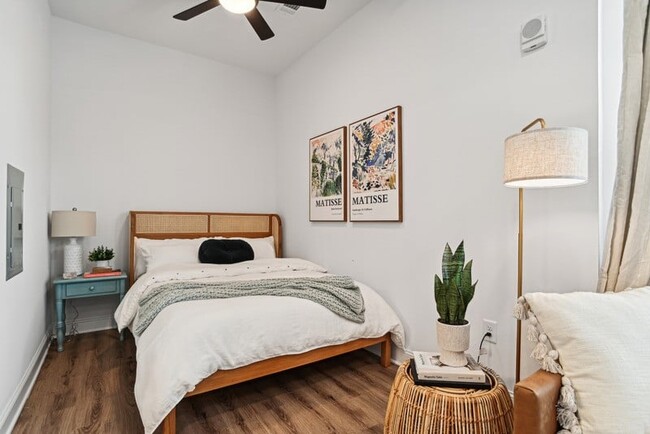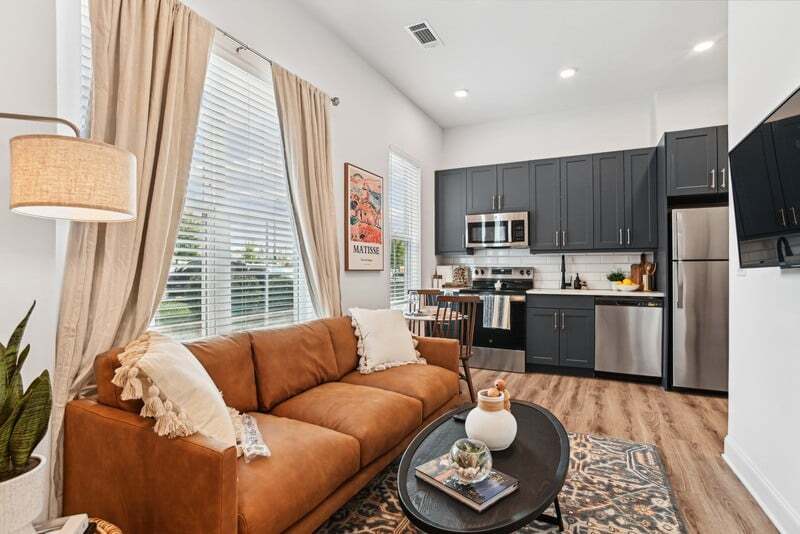-
Monthly Rent
$1,495 - $3,295
-
Bedrooms
Studio - 3 bd
-
Bathrooms
1 - 2 ba
-
Square Feet
411 - 1,375 sq ft
Pricing & Floor Plans
-
Unit 215price $1,495square feet 411availibility Now
-
Unit 216price $1,495square feet 411availibility Now
-
Unit 424price $2,385square feet 776availibility Now
-
Unit 335price $2,995square feet 954availibility May 7
-
Unit 222price $3,055square feet 1,006availibility May 7
-
Unit 348price $3,055square feet 1,006availibility May 24
-
Unit 240price $3,055square feet 1,006availibility Jun 15
-
Unit 215price $1,495square feet 411availibility Now
-
Unit 216price $1,495square feet 411availibility Now
-
Unit 424price $2,385square feet 776availibility Now
-
Unit 335price $2,995square feet 954availibility May 7
-
Unit 222price $3,055square feet 1,006availibility May 7
-
Unit 348price $3,055square feet 1,006availibility May 24
-
Unit 240price $3,055square feet 1,006availibility Jun 15
Select a unit to view pricing & availability
About Everly
Experience life on the exhale. Cool breezes and soft sleeping-porch vibes, with an onsite library to find your new favorite read. Pop into the parlor, perfect for socializing, or stretch out in the yoga studio and onsite fitness center. Generous balconies and screened patios provide privacy and quiet, while breathtaking views and greenspace beckons just outside your door. The Everly is all about atmosphere and creating space, so you can have South End and a quiet upscale neighborhood too.
Everly is an apartment community located in Mecklenburg County and the 28203 ZIP Code. This area is served by the Charlotte-Mecklenburg attendance zone.
Unique Features
- Creative Makers' & Event Space
- Garage Parking
- On-site pet park where your pets can run and play
- Library
- Soft Close Kitchen Cabinets & Drawers
- BBQ/Picnic Area
- Electronic Thermostat
- Putting Green
- Covered Outdoor Working & Lounge Area
- Co-working Space With Conference Room
- Smart Lock Door System
- Tranquil Community Linear Park
- Dog friendly Private Entry Apartments*
- Efficient Appliances
- Extra Storage
- Large Closets
- Air Conditioner
- Media Room
- Patio/Balcony
- State-of-the-art Dimmable Lighting
- Stylish wood plank flooring throughout your home
- Two Distinctive Interior Design Schemes
- Wheelchair Access
- Event Space & Creative Makers’ Space
- Indoor bike storage and workshop
- Sleeping Porch
- Sleeping porch providing ultimate relaxation
- Ceiling Fan
- Energy Efficient Washer & Dryer
- Fitness & yoga studios with virtual equipment
- Modern and timeless quartz countertops
Community Amenities
Pool
Fitness Center
Elevator
Clubhouse
Controlled Access
Recycling
Grill
Gated
Property Services
- Package Service
- Wi-Fi
- Controlled Access
- Maintenance on site
- Property Manager on Site
- 24 Hour Access
- Recycling
- Pet Washing Station
- EV Charging
- Public Transportation
Shared Community
- Elevator
- Clubhouse
- Lounge
- Multi Use Room
- Conference Rooms
Fitness & Recreation
- Fitness Center
- Pool
- Bicycle Storage
- Putting Greens
- Gameroom
Outdoor Features
- Gated
- Sundeck
- Courtyard
- Grill
- Picnic Area
- Dog Park
Apartment Features
Washer/Dryer
Air Conditioning
Dishwasher
Hardwood Floors
Walk-In Closets
Island Kitchen
Microwave
Refrigerator
Highlights
- Washer/Dryer
- Air Conditioning
- Heating
- Ceiling Fans
- Cable Ready
- Double Vanities
- Tub/Shower
- Framed Mirrors
- Wheelchair Accessible (Rooms)
Kitchen Features & Appliances
- Dishwasher
- Disposal
- Ice Maker
- Stainless Steel Appliances
- Island Kitchen
- Kitchen
- Microwave
- Oven
- Range
- Refrigerator
- Freezer
- Quartz Countertops
Model Details
- Hardwood Floors
- High Ceilings
- Recreation Room
- Views
- Walk-In Closets
- Window Coverings
- Balcony
- Patio
- Porch
Fees and Policies
The fees below are based on community-supplied data and may exclude additional fees and utilities.
- One-Time Move-In Fees
-
Administrative Fee$200
-
Application Fee$100
- Dogs Allowed
-
Monthly pet rent$25
-
One time Fee$350
-
Pet deposit$0
-
Pet Limit3
-
Comments:Pet Rent: $25 per pet per month: One time Pet Fee $350.00 per pet. Up to 3 pets per apartment home.
- Cats Allowed
-
Monthly pet rent$25
-
One time Fee$350
-
Pet deposit$0
-
Pet Limit3
-
Comments:Pet Rent: $25 per pet per month: One time Pet Fee $350.00 per pet. Up to 3 pets per apartment home.
- Parking
-
Garage--
-
Other--
Details
Lease Options
-
10, 11, 12, 13, 14, 15
Property Information
-
Built in 2024
-
253 units/6 stories
- Package Service
- Wi-Fi
- Controlled Access
- Maintenance on site
- Property Manager on Site
- 24 Hour Access
- Recycling
- Pet Washing Station
- EV Charging
- Public Transportation
- Elevator
- Clubhouse
- Lounge
- Multi Use Room
- Conference Rooms
- Gated
- Sundeck
- Courtyard
- Grill
- Picnic Area
- Dog Park
- Fitness Center
- Pool
- Bicycle Storage
- Putting Greens
- Gameroom
- Creative Makers' & Event Space
- Garage Parking
- On-site pet park where your pets can run and play
- Library
- Soft Close Kitchen Cabinets & Drawers
- BBQ/Picnic Area
- Electronic Thermostat
- Putting Green
- Covered Outdoor Working & Lounge Area
- Co-working Space With Conference Room
- Smart Lock Door System
- Tranquil Community Linear Park
- Dog friendly Private Entry Apartments*
- Efficient Appliances
- Extra Storage
- Large Closets
- Air Conditioner
- Media Room
- Patio/Balcony
- State-of-the-art Dimmable Lighting
- Stylish wood plank flooring throughout your home
- Two Distinctive Interior Design Schemes
- Wheelchair Access
- Event Space & Creative Makers’ Space
- Indoor bike storage and workshop
- Sleeping Porch
- Sleeping porch providing ultimate relaxation
- Ceiling Fan
- Energy Efficient Washer & Dryer
- Fitness & yoga studios with virtual equipment
- Modern and timeless quartz countertops
- Washer/Dryer
- Air Conditioning
- Heating
- Ceiling Fans
- Cable Ready
- Double Vanities
- Tub/Shower
- Framed Mirrors
- Wheelchair Accessible (Rooms)
- Dishwasher
- Disposal
- Ice Maker
- Stainless Steel Appliances
- Island Kitchen
- Kitchen
- Microwave
- Oven
- Range
- Refrigerator
- Freezer
- Quartz Countertops
- Hardwood Floors
- High Ceilings
- Recreation Room
- Views
- Walk-In Closets
- Window Coverings
- Balcony
- Patio
- Porch
| Monday | 10am - 5pm |
|---|---|
| Tuesday | 10am - 5pm |
| Wednesday | 10am - 5pm |
| Thursday | 10am - 5pm |
| Friday | 10am - 5pm |
| Saturday | 10:30am - 4pm |
| Sunday | Closed |
Wilmore is one of Charlotte’s most popular, up-and-coming neighborhoods. Neighboring the revitalized South End, a trendy enclave known for its nightlife and restaurants, Wilmore is a charming district just under two miles away from Downtown Charlotte. Wilmore has its own popular restaurants and shops as well, so residents have plenty of options to choose from. Several parks and views of the skyline peaking over lush trees create a serene setting in this urban neighborhood. Along with quaint bungalows and single-family houses, Wilmore has modern townhouses, condos, and high-rise apartments available for rent. Access to great schools and several light rail stations attracts renters as well.
Learn more about living in Wilmore| Colleges & Universities | Distance | ||
|---|---|---|---|
| Colleges & Universities | Distance | ||
| Drive: | 4 min | 2.3 mi | |
| Drive: | 6 min | 2.9 mi | |
| Drive: | 8 min | 3.1 mi | |
| Drive: | 7 min | 3.7 mi |
 The GreatSchools Rating helps parents compare schools within a state based on a variety of school quality indicators and provides a helpful picture of how effectively each school serves all of its students. Ratings are on a scale of 1 (below average) to 10 (above average) and can include test scores, college readiness, academic progress, advanced courses, equity, discipline and attendance data. We also advise parents to visit schools, consider other information on school performance and programs, and consider family needs as part of the school selection process.
The GreatSchools Rating helps parents compare schools within a state based on a variety of school quality indicators and provides a helpful picture of how effectively each school serves all of its students. Ratings are on a scale of 1 (below average) to 10 (above average) and can include test scores, college readiness, academic progress, advanced courses, equity, discipline and attendance data. We also advise parents to visit schools, consider other information on school performance and programs, and consider family needs as part of the school selection process.
View GreatSchools Rating Methodology
Transportation options available in Charlotte include East/West, located 0.6 mile from Everly. Everly is near Charlotte/Douglas International, located 6.6 miles or 13 minutes away, and Concord-Padgett Regional, located 18.6 miles or 27 minutes away.
| Transit / Subway | Distance | ||
|---|---|---|---|
| Transit / Subway | Distance | ||
|
|
Walk: | 11 min | 0.6 mi |
|
|
Walk: | 17 min | 0.9 mi |
|
|
Drive: | 2 min | 1.2 mi |
|
|
Drive: | 3 min | 1.4 mi |
|
|
Drive: | 3 min | 1.7 mi |
| Commuter Rail | Distance | ||
|---|---|---|---|
| Commuter Rail | Distance | ||
|
|
Drive: | 7 min | 3.4 mi |
|
|
Drive: | 30 min | 21.1 mi |
| Drive: | 40 min | 29.4 mi |
| Airports | Distance | ||
|---|---|---|---|
| Airports | Distance | ||
|
Charlotte/Douglas International
|
Drive: | 13 min | 6.6 mi |
|
Concord-Padgett Regional
|
Drive: | 27 min | 18.6 mi |
Time and distance from Everly.
| Shopping Centers | Distance | ||
|---|---|---|---|
| Shopping Centers | Distance | ||
| Walk: | 8 min | 0.4 mi | |
| Walk: | 9 min | 0.5 mi | |
| Walk: | 11 min | 0.6 mi |
| Parks and Recreation | Distance | ||
|---|---|---|---|
| Parks and Recreation | Distance | ||
|
Discovery Place
|
Drive: | 3 min | 2.0 mi |
|
Charlotte Nature Museum
|
Drive: | 7 min | 2.8 mi |
|
Wing Haven Gardens & Bird Sanctuary
|
Drive: | 9 min | 3.4 mi |
|
Briar Creek Greenway
|
Drive: | 9 min | 5.2 mi |
|
Evergreen Nature Preserve
|
Drive: | 15 min | 8.0 mi |
| Hospitals | Distance | ||
|---|---|---|---|
| Hospitals | Distance | ||
| Drive: | 5 min | 2.5 mi | |
| Drive: | 6 min | 2.9 mi | |
| Drive: | 13 min | 7.3 mi |
Everly Photos
-
-
3BR, 2BA - C2A
-
-
-
-
-
-
-
Models
-
Studio
-
Studio
-
Studio
-
1 Bedroom
-
1 Bedroom
-
1 Bedroom
Nearby Apartments
Within 50 Miles of Everly
View More Communities-
Wesley Village
2715 Wet Stone Way
Charlotte, NC 28208
1-3 Br $1,515-$4,175 1.5 mi
-
Bell Uptown Charlotte
355 W Martin Luther King Blvd
Charlotte, NC 28202
1-2 Br $2,019-$4,841 1.5 mi
-
The Perch
718 Gesco St
Charlotte, NC 28208
1-2 Br $1,270-$2,470 2.0 mi
-
The Park at Steele Creek
13211-13421 Crescent Springs Dr
Charlotte, NC 28273
1-3 Br $1,433-$3,914 8.2 mi
-
Greys Harbor at Lake Norman
8701 Pinnacle Cross Dr
Huntersville, NC 28078
1-3 Br $1,315-$2,925 15.8 mi
-
Parkstone at Indian Land
2272 Parkstone Dr
Indian Land, SC 29707
1-3 Br $1,590-$2,437 18.2 mi
Everly has studios to three bedrooms with rent ranges from $1,495/mo. to $3,295/mo.
You can take a virtual tour of Everly on Apartments.com.
Everly is in Wilmore in the city of Charlotte. Here you’ll find three shopping centers within 0.6 mile of the property. Five parks are within 8.0 miles, including Discovery Place, Charlotte Nature Museum, and Wing Haven Gardens & Bird Sanctuary.
What Are Walk Score®, Transit Score®, and Bike Score® Ratings?
Walk Score® measures the walkability of any address. Transit Score® measures access to public transit. Bike Score® measures the bikeability of any address.
What is a Sound Score Rating?
A Sound Score Rating aggregates noise caused by vehicle traffic, airplane traffic and local sources









