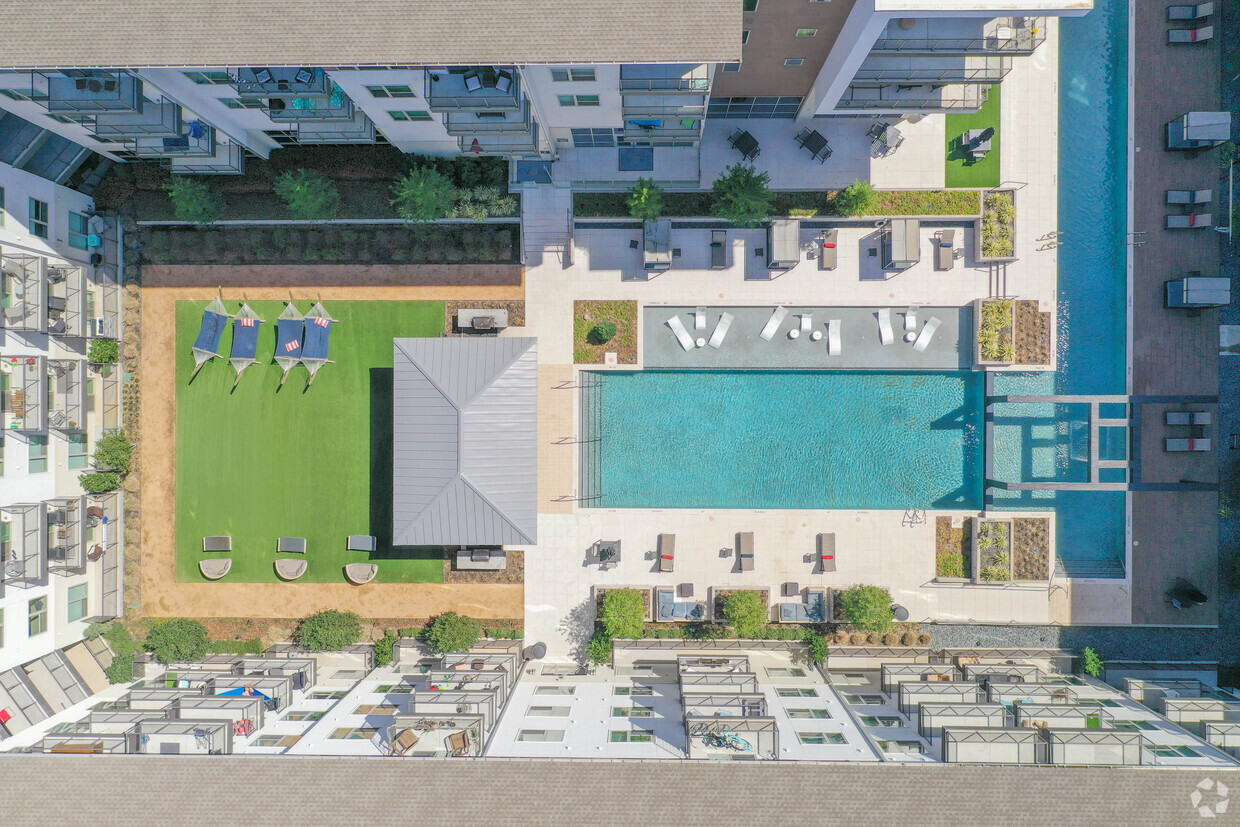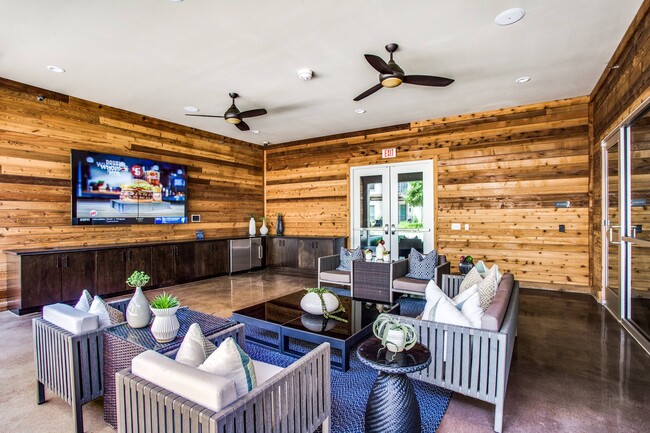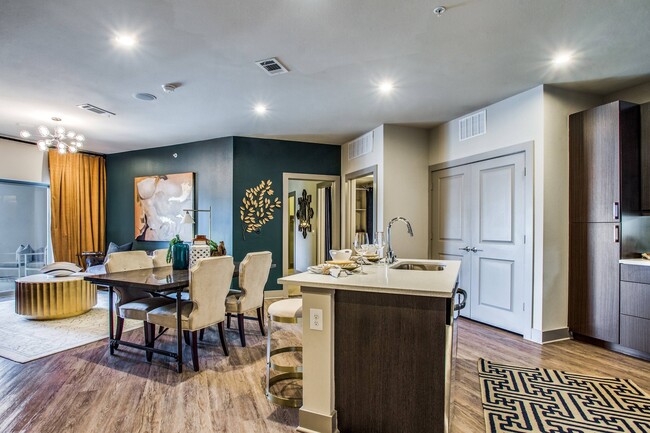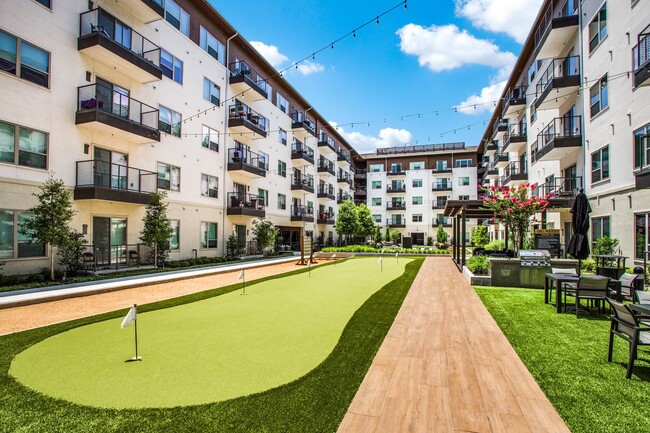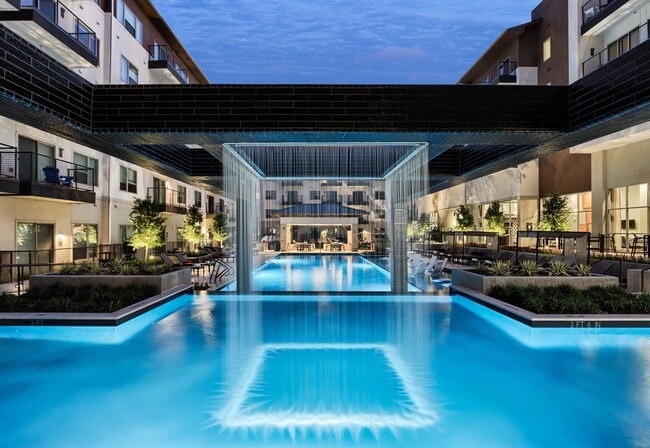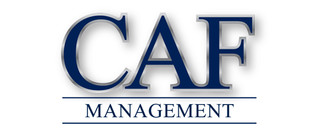-
Monthly Rent
$1,487 - $2,745
-
Bedrooms
1 - 3 bd
-
Bathrooms
1 - 2 ba
-
Square Feet
600 - 1,449 sq ft
Welcome to Evoke Apartments in Plano, Texas, where luxury living awaits you. Our prime location, just 20 miles north of downtown Dallas and adjacent to the tollway, offers easy access to gourmet dining, upscale shopping, and vibrant nightlife. Indulge in a host of upscale amenities, including a state-of-the-art gym with Technogym equipment, a private Spin Studio, and a full-service Technology Lounge. Enjoy the convenience of car wash stations, a Paw Park and Paw Spa, and a grand social room with a catering kitchen. Unwind by the resort-inspired swimming pool with a Rain Curtain water feature. With controlled access gates, modern finishes, and a Package Concierge System, your comfort and convenience are our top priorities. Elevate your lifestyle at Evoke Apartments today.
Pricing & Floor Plans
-
Unit 5083price $1,667square feet 672availibility Now
-
Unit 5045price $1,577square feet 672availibility May 9
-
Unit 3045price $1,487square feet 672availibility May 16
-
Unit 5108price $1,754square feet 770availibility Now
-
Unit 4042price $1,549square feet 770availibility May 2
-
Unit 5042price $1,749square feet 770availibility May 2
-
Unit 4043price $1,591square feet 810availibility May 2
-
Unit 3025price $1,855square feet 810availibility Jul 5
-
Unit 5025price $1,860square feet 810availibility Jul 9
-
Unit 1072price $1,590square feet 745availibility May 8
-
Unit 3064price $1,556square feet 745availibility May 17
-
Unit 4013price $1,591square feet 720availibility May 17
-
Unit 4111price $2,284square feet 1,107availibility May 31
-
Unit 3087price $2,092square feet 1,147availibility Jun 4
-
Unit 3067price $2,078square feet 1,147availibility Jun 24
-
Unit 5105price $2,120square feet 1,147availibility Jul 17
-
Unit 5066price $2,046square feet 1,116availibility Jul 2
-
Unit 5060price $2,056square feet 1,116availibility Jul 16
-
Unit 5083price $1,667square feet 672availibility Now
-
Unit 5045price $1,577square feet 672availibility May 9
-
Unit 3045price $1,487square feet 672availibility May 16
-
Unit 5108price $1,754square feet 770availibility Now
-
Unit 4042price $1,549square feet 770availibility May 2
-
Unit 5042price $1,749square feet 770availibility May 2
-
Unit 4043price $1,591square feet 810availibility May 2
-
Unit 3025price $1,855square feet 810availibility Jul 5
-
Unit 5025price $1,860square feet 810availibility Jul 9
-
Unit 1072price $1,590square feet 745availibility May 8
-
Unit 3064price $1,556square feet 745availibility May 17
-
Unit 4013price $1,591square feet 720availibility May 17
-
Unit 4111price $2,284square feet 1,107availibility May 31
-
Unit 3087price $2,092square feet 1,147availibility Jun 4
-
Unit 3067price $2,078square feet 1,147availibility Jun 24
-
Unit 5105price $2,120square feet 1,147availibility Jul 17
-
Unit 5066price $2,046square feet 1,116availibility Jul 2
-
Unit 5060price $2,056square feet 1,116availibility Jul 16
Select a unit to view pricing & availability
About Evoke
Welcome to Evoke Apartments in Plano, Texas, where luxury living awaits you. Our prime location, just 20 miles north of downtown Dallas and adjacent to the tollway, offers easy access to gourmet dining, upscale shopping, and vibrant nightlife. Indulge in a host of upscale amenities, including a state-of-the-art gym with Technogym equipment, a private Spin Studio, and a full-service Technology Lounge. Enjoy the convenience of car wash stations, a Paw Park and Paw Spa, and a grand social room with a catering kitchen. Unwind by the resort-inspired swimming pool with a Rain Curtain water feature. With controlled access gates, modern finishes, and a Package Concierge System, your comfort and convenience are our top priorities. Elevate your lifestyle at Evoke Apartments today.
Evoke is an apartment community located in Collin County and the 75093 ZIP Code. This area is served by the Plano Independent attendance zone.
Unique Features
- 24-hour emergency maintenance
- Bocce ball court
- Climate-controlled corridors
- Custom ceramic tile flooring and backsplashes
- Indoor/outdoor lounge with televisions
- Large Balcony
- Paw Park
- Pool views*
- Self-cleaning ovens
- Serene hammock courtyard
- Stainless steel appliances
- West View
- Car wash stations
- Ceramic tile backsplash
- Controlled access gates & buildings
- Cornhole
- Custom wine fridges with dual temp control for red or white wine*
- Grand social room with catering kitchen
- High-speed Internet access
- Oversized soaking tubs*
- Private Spin Studio with Fitness on Demand
- Small Yard
- Under-counter lighting
- Built-in microwaves
- Digital cable TV available
- Elevator access
- Expansive 9-12 foot ceilings*
- Pool view
- Professionally landscaped grounds
- State-of-the-art gym featuring Technogym equipment along with weight training equipment
- USB Outlets
- 10 ft Ceiling
- 11 ft Ceiling
- 12 ft Ceiling
- Courtyard view
- Custom cabinetry featuring soft closing cabinets and drawers*
- Handicap Accessible
- Large Yard
- Motorized Shades
- Package Concierge System
- Parking
- Sonos sound systems*
- Stylish fixtures
- Custom Door Knockers*
- Dual vanities*
- Electronic Unit entry
- Full-service Technology Lounge
- Modern fixtures
- Multi-cycle dishwashers
- Nest Thermostats
- Regular Balcony
- Separate showers with glass enclosures*
- Side-by-side refrigerators with ice makers
- Storefront Windows
- Wine Fridge
- 9 ft Ceiling
- Front loading washer/dryer with steam option*
- Full-size washer/dryers included
- Grand Fireside Retreat
- Outdoor BBQ kitchens
- Outdoor ping pong and foosball table
- Parking Garage
- Penthouse Level (5th floor)
- Private conference room
- Private patios & balconies*
- Quartz countertops
- Recessed lighting
- Spacious pantries
- WiFi in all common areas
- 4th Floor
- Built-in wine racks
- Ceiling fans in living & bedrooms
- Corner unit
- Designer color schemes
- Expansive closets with custom shelving
- Juliet Balcony
- Kitchen islands*
- Multiple entertaining areas
- Open concept living spaces
- Wood plank style flooring
- 1st Floor Unit
- Conveniently located trash chutes
- Corner Balcony
- Courtyard views*
- Paw Spa
- Plush carpeting in bedrooms
- Resort-inspired swimming pool with Rain Curtain water feature
- Sizeable Linen closets
Community Amenities
Pool
Fitness Center
Elevator
Concierge
Controlled Access
Business Center
Grill
Conference Rooms
Property Services
- Package Service
- Wi-Fi
- Controlled Access
- Maintenance on site
- Property Manager on Site
- Concierge
- Trash Pickup - Door to Door
- Dry Cleaning Service
- Online Services
- Planned Social Activities
- Pet Play Area
- Pet Washing Station
- EV Charging
- Car Wash Area
- Key Fob Entry
Shared Community
- Elevator
- Business Center
- Lounge
- Disposal Chutes
- Conference Rooms
Fitness & Recreation
- Fitness Center
- Spa
- Pool
Outdoor Features
- Courtyard
- Grill
- Dog Park
Apartment Features
Washer/Dryer
Air Conditioning
Dishwasher
Washer/Dryer Hookup
High Speed Internet Access
Hardwood Floors
Island Kitchen
Granite Countertops
Highlights
- High Speed Internet Access
- Wi-Fi
- Washer/Dryer
- Washer/Dryer Hookup
- Air Conditioning
- Heating
- Ceiling Fans
- Cable Ready
- Double Vanities
- Sprinkler System
Kitchen Features & Appliances
- Dishwasher
- Disposal
- Ice Maker
- Granite Countertops
- Stainless Steel Appliances
- Pantry
- Island Kitchen
- Kitchen
- Microwave
- Oven
- Range
- Refrigerator
- Freezer
- Quartz Countertops
Model Details
- Hardwood Floors
- Tile Floors
- High Ceilings
- Recreation Room
- Linen Closet
- Window Coverings
- Balcony
- Patio
- Yard
Fees and Policies
The fees below are based on community-supplied data and may exclude additional fees and utilities. Use the calculator to add these fees to the base rent.
- Monthly Utilities & Services
-
Amenity Fee$10
-
Package Lockers$9
-
Pest Control$9
-
Valet Trash$15
- One-Time Move-In Fees
-
Administrative Fee$125
-
Application Fee$50
- Dogs Allowed
-
Monthly pet rent$35
-
One time Fee$200
-
Pet deposit$400
-
Weight limit100 lb
-
Pet Limit2
-
Comments:Pet are screened through Pet Screening
- Cats Allowed
-
Monthly pet rent$35
-
One time Fee$400
-
Pet deposit$400
-
Weight limit100 lb
-
Pet Limit2
- Parking
-
Garage - AttachedGarage parking only, Visitors non-reserved, Residents reserved Reserved - $50, additional spaces are $15$15 - $50/mo1 Max, Assigned Parking
- Storage Fees
-
Storage Unit$75-$100$75/mo
- Additional Services
-
Liability Insurance Service$15
Details
Lease Options
-
6 months, 7 months, 8 months, 9 months, 10 months, 11 months, 12 months, 13 months
Property Information
-
Built in 2018
-
459 units/5 stories
- Package Service
- Wi-Fi
- Controlled Access
- Maintenance on site
- Property Manager on Site
- Concierge
- Trash Pickup - Door to Door
- Dry Cleaning Service
- Online Services
- Planned Social Activities
- Pet Play Area
- Pet Washing Station
- EV Charging
- Car Wash Area
- Key Fob Entry
- Elevator
- Business Center
- Lounge
- Disposal Chutes
- Conference Rooms
- Courtyard
- Grill
- Dog Park
- Fitness Center
- Spa
- Pool
- 24-hour emergency maintenance
- Bocce ball court
- Climate-controlled corridors
- Custom ceramic tile flooring and backsplashes
- Indoor/outdoor lounge with televisions
- Large Balcony
- Paw Park
- Pool views*
- Self-cleaning ovens
- Serene hammock courtyard
- Stainless steel appliances
- West View
- Car wash stations
- Ceramic tile backsplash
- Controlled access gates & buildings
- Cornhole
- Custom wine fridges with dual temp control for red or white wine*
- Grand social room with catering kitchen
- High-speed Internet access
- Oversized soaking tubs*
- Private Spin Studio with Fitness on Demand
- Small Yard
- Under-counter lighting
- Built-in microwaves
- Digital cable TV available
- Elevator access
- Expansive 9-12 foot ceilings*
- Pool view
- Professionally landscaped grounds
- State-of-the-art gym featuring Technogym equipment along with weight training equipment
- USB Outlets
- 10 ft Ceiling
- 11 ft Ceiling
- 12 ft Ceiling
- Courtyard view
- Custom cabinetry featuring soft closing cabinets and drawers*
- Handicap Accessible
- Large Yard
- Motorized Shades
- Package Concierge System
- Parking
- Sonos sound systems*
- Stylish fixtures
- Custom Door Knockers*
- Dual vanities*
- Electronic Unit entry
- Full-service Technology Lounge
- Modern fixtures
- Multi-cycle dishwashers
- Nest Thermostats
- Regular Balcony
- Separate showers with glass enclosures*
- Side-by-side refrigerators with ice makers
- Storefront Windows
- Wine Fridge
- 9 ft Ceiling
- Front loading washer/dryer with steam option*
- Full-size washer/dryers included
- Grand Fireside Retreat
- Outdoor BBQ kitchens
- Outdoor ping pong and foosball table
- Parking Garage
- Penthouse Level (5th floor)
- Private conference room
- Private patios & balconies*
- Quartz countertops
- Recessed lighting
- Spacious pantries
- WiFi in all common areas
- 4th Floor
- Built-in wine racks
- Ceiling fans in living & bedrooms
- Corner unit
- Designer color schemes
- Expansive closets with custom shelving
- Juliet Balcony
- Kitchen islands*
- Multiple entertaining areas
- Open concept living spaces
- Wood plank style flooring
- 1st Floor Unit
- Conveniently located trash chutes
- Corner Balcony
- Courtyard views*
- Paw Spa
- Plush carpeting in bedrooms
- Resort-inspired swimming pool with Rain Curtain water feature
- Sizeable Linen closets
- High Speed Internet Access
- Wi-Fi
- Washer/Dryer
- Washer/Dryer Hookup
- Air Conditioning
- Heating
- Ceiling Fans
- Cable Ready
- Double Vanities
- Sprinkler System
- Dishwasher
- Disposal
- Ice Maker
- Granite Countertops
- Stainless Steel Appliances
- Pantry
- Island Kitchen
- Kitchen
- Microwave
- Oven
- Range
- Refrigerator
- Freezer
- Quartz Countertops
- Hardwood Floors
- Tile Floors
- High Ceilings
- Recreation Room
- Linen Closet
- Window Coverings
- Balcony
- Patio
- Yard
| Monday | 9am - 6pm |
|---|---|
| Tuesday | 9am - 6pm |
| Wednesday | 9am - 6pm |
| Thursday | 9am - 6pm |
| Friday | 9am - 6pm |
| Saturday | 10am - 5:30pm |
| Sunday | Closed |
Located about 20 miles north of Dallas, Plano is a growing city lauded for its exceptional employment opportunities, schools, shopping, and outdoor recreation. Plano’s status as the ultimate live-work-play destination continues to draw new residents from all over the world to this thriving suburb. Plano offers a wide variety of rentals to accommodate its many new residents, from luxury apartments to spacious houses and everything in between.
Plano is a known hub of numerous corporate headquarters, affording many locals short commute times. Area schools earn top ratings while retail delights abound at the Shops at Legacy, the Shops at Willow Bend, and nearby Stonebriar Centre. Historic Downtown Plano boasts rows of boutiques, specialty shops, galleries, and restaurants in quaint buildings along brick-paved walkways as well.
Plano residents come together for a broad range of family-friendly events, including the highly anticipated annual Balloon Festival.
Learn more about living in Plano| Colleges & Universities | Distance | ||
|---|---|---|---|
| Colleges & Universities | Distance | ||
| Walk: | 16 min | 0.8 mi | |
| Drive: | 8 min | 4.1 mi | |
| Drive: | 16 min | 10.3 mi | |
| Drive: | 17 min | 10.9 mi |
 The GreatSchools Rating helps parents compare schools within a state based on a variety of school quality indicators and provides a helpful picture of how effectively each school serves all of its students. Ratings are on a scale of 1 (below average) to 10 (above average) and can include test scores, college readiness, academic progress, advanced courses, equity, discipline and attendance data. We also advise parents to visit schools, consider other information on school performance and programs, and consider family needs as part of the school selection process.
The GreatSchools Rating helps parents compare schools within a state based on a variety of school quality indicators and provides a helpful picture of how effectively each school serves all of its students. Ratings are on a scale of 1 (below average) to 10 (above average) and can include test scores, college readiness, academic progress, advanced courses, equity, discipline and attendance data. We also advise parents to visit schools, consider other information on school performance and programs, and consider family needs as part of the school selection process.
View GreatSchools Rating Methodology
Transportation options available in Plano include Bush Turnpike, located 6.7 miles from Evoke. Evoke is near Dallas Love Field, located 17.2 miles or 25 minutes away, and Dallas-Fort Worth International, located 21.9 miles or 27 minutes away.
| Transit / Subway | Distance | ||
|---|---|---|---|
| Transit / Subway | Distance | ||
|
|
Drive: | 10 min | 6.7 mi |
|
|
Drive: | 11 min | 7.3 mi |
|
|
Drive: | 12 min | 8.3 mi |
|
|
Drive: | 13 min | 8.5 mi |
|
|
Drive: | 13 min | 9.3 mi |
| Commuter Rail | Distance | ||
|---|---|---|---|
| Commuter Rail | Distance | ||
|
|
Drive: | 13 min | 9.3 mi |
| Drive: | 18 min | 12.9 mi | |
| Drive: | 19 min | 15.3 mi | |
|
|
Drive: | 24 min | 18.1 mi |
| Drive: | 21 min | 18.2 mi |
| Airports | Distance | ||
|---|---|---|---|
| Airports | Distance | ||
|
Dallas Love Field
|
Drive: | 25 min | 17.2 mi |
|
Dallas-Fort Worth International
|
Drive: | 27 min | 21.9 mi |
Time and distance from Evoke.
| Shopping Centers | Distance | ||
|---|---|---|---|
| Shopping Centers | Distance | ||
| Walk: | 7 min | 0.4 mi | |
| Walk: | 10 min | 0.5 mi | |
| Walk: | 13 min | 0.7 mi |
| Parks and Recreation | Distance | ||
|---|---|---|---|
| Parks and Recreation | Distance | ||
|
Environmental Education Center
|
Drive: | 3 min | 1.7 mi |
|
Heritage Farmstead Museum
|
Drive: | 8 min | 4.0 mi |
|
Arbor Hills Nature Preserve
|
Drive: | 9 min | 5.3 mi |
|
Beckert Park
|
Drive: | 10 min | 6.2 mi |
|
Heights Park
|
Drive: | 12 min | 6.4 mi |
| Hospitals | Distance | ||
|---|---|---|---|
| Hospitals | Distance | ||
| Walk: | 6 min | 0.3 mi | |
| Walk: | 8 min | 0.4 mi | |
| Drive: | 5 min | 2.1 mi |
| Military Bases | Distance | ||
|---|---|---|---|
| Military Bases | Distance | ||
| Drive: | 37 min | 27.7 mi | |
| Drive: | 62 min | 49.1 mi |
Property Ratings at Evoke
What used to be a nice property has slowly become awful. Prior to the new manager, everything would be taken care of right away. I’m not sure what has happened in the last 6 months, but stay away. The elevator has been down for MONTHS and it’s a pain that the only inside elevator is down. The gates work half of the time. For a secure building, they surely don’t try to make it that secure. They claim to have cameras but I highly doubt they work. Half of the gym equipment is broken with no time or information or when they’ll be fixed. They barely do any community activities, and if they do, be prepared to not get any notice about them. I’ve lived here for years and I’m finally done. I will not be renewing as it’s just not worth it anymore
Property Manager at Evoke, Responded To This Review
Hi Anonymous, we appreciate your feedback and are sorry to hear about your experience at Evoke. We’re dedicated to making improvements and would like to discuss your concerns in more detail. Please contact us at (972) 248-0222 so we can address this directly.
I have lived in the Evoke apartments for 5 months now. The apartments are nice and the staff working on site is friendly and professional. I have only had one issue living here, however, it is a big one for me. On May 1st around 10am, an email was sent to all residents saying the pool would be closed for tile work until further notice. May in Texas is the beginning of summer, and there was no explanation why work on the pool was started in peak season rather than during the two months of fair spring weather we had before it. I was especially disappointed to hear this since I had family flying in that weekend for a graduation celebration, which we planned to use the pool and deck for. Those plans had to be changed last minute because again, we had no notice of this happening. When I asked the office when the pool would open again, they estimated a few weeks. I was given a tentative date of memorial weekend. That's an entire month of my lease without pool access. It is now May 24th, the Friday of Memorial weekend, and the pool is still closed. The tile work is only HALF completed, and that is on the smaller end of the pool. No one has any idea when the pool will open again. I was just told "a few more weeks" this morning by the office staff. The reason I chose to live in these apartments was the pool area. I am paying high rent rates for a luxury apartment because I wanted to have access to a pool. There has been no offer of relief from our monthly rent or amenity fees despite this major feature being inaccessible. There are other luxury style apartments down the road with cheaper rent and a pool that stays open during peak season. I highly recommend looking there first before signing a lease with Evoke.
Property Manager at Evoke, Responded To This Review
Thank you for your feedback about your residency at Evoke apartments. We are pleased that you find our apartments nice and our staff friendly and professional. We apologize for the inconvenience caused by the pool closure, which is due to replastering work delayed multiple times because of the abundance of rain. We aimed to complete this several weeks ago and understand the frustration this has caused, especially with your family visiting for the graduation celebration. Please be assured that we are working diligently to complete the project as soon as possible. We appreciate your patience and understanding during this time.
Tamika and the entire management staff are awesome and it makes this an amazing place to live. They strive to make you feel more than just a tenant. To them you're family. P.s. the coffee machine is just an added touch.
Property Manager at Evoke, Responded To This Review
Hello, we're happy to hear you had such a positive experience with our team! Please let us know if you need anything else!
I've lived here for three years in two different apartments. I've loved my time here. My most recent apartment faces the pool and courtyard area which is very scenic and beautiful. The staff has been friendly and accommodating with any requests I've had. I would recommend this place to friends and family. Plus it's close to the tollroad and not too far from anything you may need. 10/10!
Property Manager at Evoke, Responded To This Review
We appreciate the kind words about our community! We hope that you'll continue to call Evoke home for years to come. As always, feel free to reach out to us directly if there is anything additional we can do to improve your experience here with us. Thank you!
Pets pee and poop all over the hallways and nobody ever cleans it up. I walked past the same poop in the stairs for over two weeks before I decided to pick it up myself. This place used to be so nice before CAF took over. Also, I had a friend move out and they were clean freaks. I watched them scrub every inch of the apartment just for them to get fined over $400 for bs cleaning fees. If you're still considering renting here, grab a lighter, a stack of $2,000 and hold it close. Do that every month for a year. That's what it feels like here because absolutely nothing changes when you speak to management.
Jennifer gave me an excellent tour of the property. She said she recently started working at Evoke, but you'd never know it because she was so thorough and personable. She answered all of my questions. The amenities are gorgeous, too. We hope to make this place our home!
Property Manager at Evoke, Responded To This Review
We truly appreciate your feedback and are thrilled to read that our helpful service is what makes our community stand out! We appreciate your highlight to Jennifer as well as our beautiful community here at Evoke Apartment Homes. If you would like any information regarding out application process, please feel free to reach out to us!
This place is horrible with noise and the management refuses to address it in a timely manner. It is impossible to work from home because of loud rap music being played in the courtyard. The other issue is filth- pets relieve themselves in the hallways, in the parking garage and on the balconies. I have watched as people sweep the pet waste onto the balconies below them.... DO NOT RENT HERE
Property Manager at Evoke, Responded To This Review
We're disappointed to read about your experiences with noise in our community and would like to make it up to you. Please contact our office at your earliest convenience and reference this review. We always work hard to provide a comfortable and clean environment for the enjoyment of all our residents but would appreciate the additional insights that you can provide to ensure you feel right at home.
Evoke Photos
-
Evoke
-
Courtyard
-
1025-preston-rd-plano-tx-High-Res-9
-
1025-preston-rd-plano-tx-High-Res-2
-
1025-preston-rd-plano-tx-High-Res-10
-
BroadstoneEvoke Edited Cropped
-
BroadstoneEvoke_lowres_2017_17
-
1025-preston-rd-plano-tx-High-Res-6
-
1025-preston-rd-plano-tx-High-Res-13
Models
-
E1
-
A1ALT2
-
A1
-
A1ALT
-
A2
-
A3
Nearby Apartments
Within 50 Miles of Evoke
View More Communities-
Silver Creek
18949 Marsh Ln
Dallas, TX 75287
1-2 Br $894-$1,814 3.6 mi
-
La Mirada
1433 Regal Dr
Richardson, TX 75080
2-3 Br $1,108-$2,200 5.2 mi
-
Wimbledon
1420 W Main St
Lewisville, TX 75067
1-2 Br $909-$1,918 13.6 mi
-
Summer Gate
3801 N Belt Line Rd
Irving, TX 75038
1-2 Br $1,051-$1,810 15.7 mi
-
Taylor Commons
5600 Cotswold Hills Dr
Fort Worth, TX 76112
1-2 Br $850-$1,563 30.9 mi
-
Parks at Treepoint
6601 Treepoint Dr
Arlington, TX 76017
1-3 Br $892-$1,892 34.1 mi
Evoke has one to three bedrooms with rent ranges from $1,487/mo. to $2,745/mo.
You can take a virtual tour of Evoke on Apartments.com.
What Are Walk Score®, Transit Score®, and Bike Score® Ratings?
Walk Score® measures the walkability of any address. Transit Score® measures access to public transit. Bike Score® measures the bikeability of any address.
What is a Sound Score Rating?
A Sound Score Rating aggregates noise caused by vehicle traffic, airplane traffic and local sources
