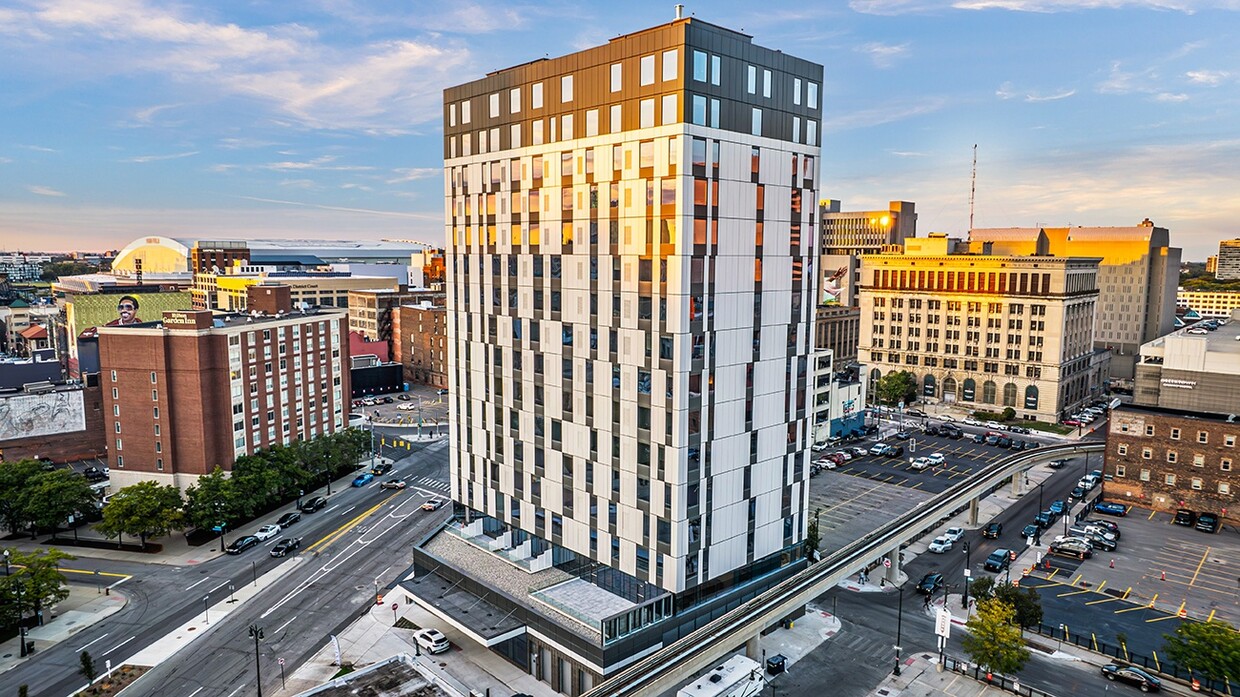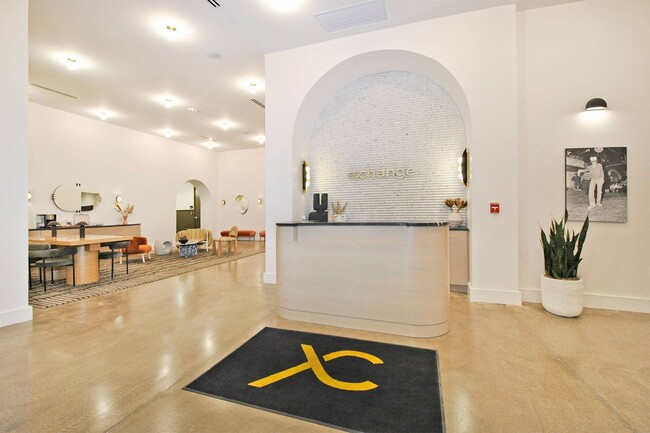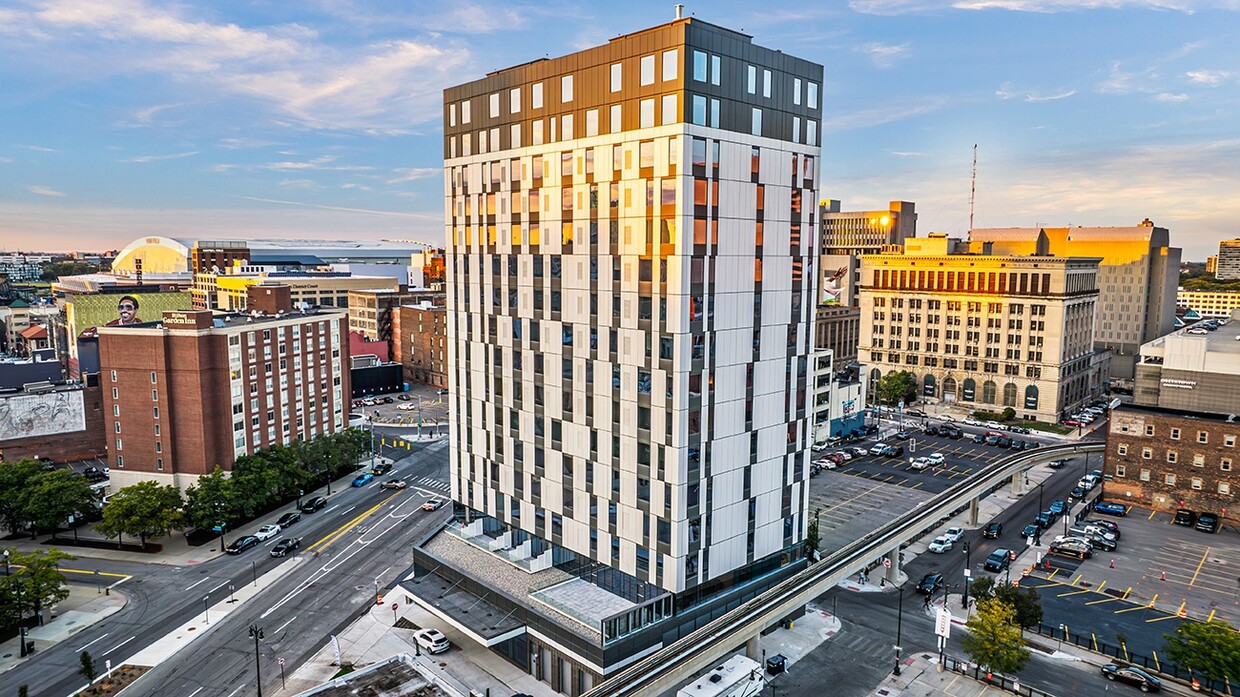-
Monthly Rent
$1,150 - $2,375
-
Bedrooms
Studio - 2 bd
-
Bathrooms
1 - 2 ba
-
Square Feet
401 - 1,101 sq ft
Pricing & Floor Plans
-
Unit 1107price $1,150square feet 405availibility Now
-
Unit 1205price $1,150square feet 405availibility Now
-
Unit 0205price $1,250square feet 401availibility Apr 14
-
Unit 1009price $1,745square feet 707availibility Now
-
Unit 0209price $1,745square feet 699availibility Now
-
Unit 0611price $2,345square feet 1,059availibility Now
-
Unit 0701price $2,375square feet 1,101availibility Now
-
Unit 1107price $1,150square feet 405availibility Now
-
Unit 1205price $1,150square feet 405availibility Now
-
Unit 0205price $1,250square feet 401availibility Apr 14
-
Unit 1009price $1,745square feet 707availibility Now
-
Unit 0209price $1,745square feet 699availibility Now
-
Unit 0611price $2,345square feet 1,059availibility Now
-
Unit 0701price $2,375square feet 1,101availibility Now
About eXchange Apartments
eXchange offers a variety of studio, alcove, 1, and 2-bedroom luxury apartments for rent in Detroit, MI. Our pet-friendly apartment community is in an ideal location in Downtown Detroit with easy access to I-94, I-75, M-10, shopping, dining, public transportation, and top Detroit employers including Ford Field, Comerica Park, GM RenCen, Childrens Hospital of Michigan, and Blue Cross Blue Shield of Michigan. Each luxury apartment home includes stainless-steel Frigidaire appliances, white shaker-style cabinetry, gray granite countertops, light maple wood-style vinyl plank flooring, in-home washer and dryer, ample storage space, and floor-to-ceiling windows with panoramic views of Downtown Detroit. Residents enjoy a variety of amenities including an on-site fitness center, resident lounge with demonstration kitchen, rooftop lounge, co-working spaces, and valet parking. Contact us today to schedule a tour and make eXchange your new home!
eXchange Apartments is an apartment community located in Wayne County and the 48226 ZIP Code. This area is served by the Detroit Public Schools Community District attendance zone.
Unique Features
- Glass Top Stove
- 24-Hour Emergency Maintenance Services
- Linen Closet Storage
- Over-the-Range Microwave
- Walk-in Shower with Glass Door*
- Easy Access to Public Transportation
- Elevator Access
- Package Receiving
- Planned Social Activities for Residents
- USB Outlets
- Black Hardware & Fixtures
- Entry Foyer with Coat Closet*
- In-Unit Washer and Dryer
- Private Patio in Select 2nd Floor Apartments*
- Trash Chutes
- Valet Garage Parking*
- White Shaker-Style Cabinetry
- Chrome Gooseneck Faucet with Pull Down Sprayer
- Controlled Access Community
- Gray Granite Countertops
- Panoramic Views of Downtown Detroit
- Professional Management Team
- Roller Shades
- Spacious Bathroom Countertops
- 24-Hour Fitness Center
- 9-Foot Ceiling Height
- Clubroom with Resident Lounge
- Dark Wood Bathroom Cabinetry
- Floor-to-Ceiling Windows
- Online Resident Portal
- Preferred Employer Program
- Recessed & Pendant Lighting
- Stars & Stripes Military Rewards Program
- Storage Units Available
- Tub/Shower Combination*
- Walk-in Closets with Built-in Shelving*
- Central Air Conditioning and Heating
- Common Area Wi-Fi Access
- Eat-in Kitchens with Central Island*
- Open Concept Floor Plans
- Smoke-Free Community
- High-Speed Internet Access and Cable Ready
- Outdoor Lounge
- Pet-Friendly Community
- Various Lease Term Options
Community Amenities
Fitness Center
Elevator
Clubhouse
Roof Terrace
- Controlled Access
- Maintenance on site
- Property Manager on Site
- 24 Hour Access
- On-Site Retail
- Renters Insurance Program
- Online Services
- Planned Social Activities
- Public Transportation
- Elevator
- Clubhouse
- Lounge
- Storage Space
- Disposal Chutes
- Fitness Center
- Roof Terrace
Apartment Features
Air Conditioning
Dishwasher
Walk-In Closets
Granite Countertops
Microwave
Refrigerator
Wi-Fi
Tub/Shower
Highlights
- Wi-Fi
- Air Conditioning
- Heating
- Smoke Free
- Cable Ready
- Storage Space
- Tub/Shower
Kitchen Features & Appliances
- Dishwasher
- Disposal
- Granite Countertops
- Stainless Steel Appliances
- Eat-in Kitchen
- Kitchen
- Microwave
- Oven
- Range
- Refrigerator
- Freezer
Model Details
- Crown Molding
- Walk-In Closets
- Linen Closet
- Floor to Ceiling Windows
- Patio
Fees and Policies
The fees below are based on community-supplied data and may exclude additional fees and utilities.
- One-Time Move-In Fees
-
Administrative Fee$300
-
Application Fee$75
Pet policies are negotiable.
- Dogs Allowed
-
Monthly pet rent$50
-
One time Fee$250
-
Pet deposit$150
-
Weight limit60 lb
-
Pet Limit2
-
Restrictions:Were pet friendly! Two pets per apartment home. 70 lb. weight limit. Breed restrictions apply. Call for details.
-
Comments:Per Pet
- Cats Allowed
-
Monthly pet rent$50
-
One time Fee$250
-
Pet deposit$150
-
Weight limit--
-
Pet Limit2
-
Comments:Per Pet
- Parking
-
Other--
-
ValetLimited Time Special - 24/7 Valet Parking $150/month/vehicle.$150/mo1 Max
- Storage Fees
-
Storage Unit$35/mo
Details
Lease Options
-
6, 9, 12
Property Information
-
Built in 2023
-
165 units/16 stories
- Controlled Access
- Maintenance on site
- Property Manager on Site
- 24 Hour Access
- On-Site Retail
- Renters Insurance Program
- Online Services
- Planned Social Activities
- Public Transportation
- Elevator
- Clubhouse
- Lounge
- Storage Space
- Disposal Chutes
- Roof Terrace
- Fitness Center
- Glass Top Stove
- 24-Hour Emergency Maintenance Services
- Linen Closet Storage
- Over-the-Range Microwave
- Walk-in Shower with Glass Door*
- Easy Access to Public Transportation
- Elevator Access
- Package Receiving
- Planned Social Activities for Residents
- USB Outlets
- Black Hardware & Fixtures
- Entry Foyer with Coat Closet*
- In-Unit Washer and Dryer
- Private Patio in Select 2nd Floor Apartments*
- Trash Chutes
- Valet Garage Parking*
- White Shaker-Style Cabinetry
- Chrome Gooseneck Faucet with Pull Down Sprayer
- Controlled Access Community
- Gray Granite Countertops
- Panoramic Views of Downtown Detroit
- Professional Management Team
- Roller Shades
- Spacious Bathroom Countertops
- 24-Hour Fitness Center
- 9-Foot Ceiling Height
- Clubroom with Resident Lounge
- Dark Wood Bathroom Cabinetry
- Floor-to-Ceiling Windows
- Online Resident Portal
- Preferred Employer Program
- Recessed & Pendant Lighting
- Stars & Stripes Military Rewards Program
- Storage Units Available
- Tub/Shower Combination*
- Walk-in Closets with Built-in Shelving*
- Central Air Conditioning and Heating
- Common Area Wi-Fi Access
- Eat-in Kitchens with Central Island*
- Open Concept Floor Plans
- Smoke-Free Community
- High-Speed Internet Access and Cable Ready
- Outdoor Lounge
- Pet-Friendly Community
- Various Lease Term Options
- Wi-Fi
- Air Conditioning
- Heating
- Smoke Free
- Cable Ready
- Storage Space
- Tub/Shower
- Dishwasher
- Disposal
- Granite Countertops
- Stainless Steel Appliances
- Eat-in Kitchen
- Kitchen
- Microwave
- Oven
- Range
- Refrigerator
- Freezer
- Crown Molding
- Walk-In Closets
- Linen Closet
- Floor to Ceiling Windows
- Patio
| Monday | 9am - 6pm |
|---|---|
| Tuesday | 9am - 6pm |
| Wednesday | 9am - 6pm |
| Thursday | 9am - 7:30pm |
| Friday | 9am - 6pm |
| Saturday | 9am - 5pm |
| Sunday | Closed |
In spite of the troubles Detroit suffered in the late-20th and early-21st century, a falling crime rate and the availability of inexpensive housing within established neighborhoods have led to a renewed interest in giving the city a brighter future. Nowhere have these efforts shown more visible success than in Downtown, which has bounced back to become one of the hippest urban districts in America. Refurbished vintage buildings and skyscrapers give the district a retro feel in many places, and even modern touches like the Joe Louis monument pay homage to the city’s rich history.
The landscape is packed with professional sports arenas and performance venues, putting residents just steps away from the hottest events in town every night of the week. The popular RiverWalk incorporates bike paths and walking trails along the Detroit River, providing excellent views of the skylines for both Detroit and Windsor, Ontario.
Learn more about living in City Center Detroit| Colleges & Universities | Distance | ||
|---|---|---|---|
| Colleges & Universities | Distance | ||
| Walk: | 18 min | 0.9 mi | |
| Drive: | 6 min | 2.8 mi | |
| Drive: | 6 min | 2.9 mi |
 The GreatSchools Rating helps parents compare schools within a state based on a variety of school quality indicators and provides a helpful picture of how effectively each school serves all of its students. Ratings are on a scale of 1 (below average) to 10 (above average) and can include test scores, college readiness, academic progress, advanced courses, equity, discipline and attendance data. We also advise parents to visit schools, consider other information on school performance and programs, and consider family needs as part of the school selection process.
The GreatSchools Rating helps parents compare schools within a state based on a variety of school quality indicators and provides a helpful picture of how effectively each school serves all of its students. Ratings are on a scale of 1 (below average) to 10 (above average) and can include test scores, college readiness, academic progress, advanced courses, equity, discipline and attendance data. We also advise parents to visit schools, consider other information on school performance and programs, and consider family needs as part of the school selection process.
View GreatSchools Rating Methodology
Transportation options available in Detroit include Greektown, located 0.2 mile from eXchange Apartments. eXchange Apartments is near Detroit Metro Wayne County, located 23.3 miles or 33 minutes away.
| Transit / Subway | Distance | ||
|---|---|---|---|
| Transit / Subway | Distance | ||
|
|
Walk: | 3 min | 0.2 mi |
|
|
Walk: | 3 min | 0.2 mi |
|
|
Walk: | 5 min | 0.3 mi |
|
|
Walk: | 6 min | 0.3 mi |
| Walk: | 6 min | 0.3 mi |
| Commuter Rail | Distance | ||
|---|---|---|---|
| Commuter Rail | Distance | ||
|
|
Drive: | 8 min | 3.6 mi |
|
|
Drive: | 22 min | 12.1 mi |
|
|
Drive: | 19 min | 13.6 mi |
|
|
Drive: | 28 min | 19.4 mi |
| Airports | Distance | ||
|---|---|---|---|
| Airports | Distance | ||
|
Detroit Metro Wayne County
|
Drive: | 33 min | 23.3 mi |
Time and distance from eXchange Apartments.
| Shopping Centers | Distance | ||
|---|---|---|---|
| Shopping Centers | Distance | ||
| Walk: | 11 min | 0.6 mi | |
| Walk: | 16 min | 0.9 mi | |
| Drive: | 4 min | 1.4 mi |
| Parks and Recreation | Distance | ||
|---|---|---|---|
| Parks and Recreation | Distance | ||
|
Campus Martius Park
|
Walk: | 6 min | 0.3 mi |
|
Hart Plaza
|
Walk: | 10 min | 0.5 mi |
|
Motor Cities National Heritage Area
|
Walk: | 10 min | 0.5 mi |
|
RiverWalk
|
Walk: | 15 min | 0.8 mi |
|
William G. Milliken State Park & Harbor
|
Drive: | 4 min | 1.4 mi |
| Hospitals | Distance | ||
|---|---|---|---|
| Hospitals | Distance | ||
| Drive: | 4 min | 1.4 mi | |
| Drive: | 4 min | 1.5 mi | |
| Drive: | 4 min | 1.5 mi |
eXchange Apartments Photos
-
eXchange Apartments
-
1BR, 1BA - 707SF
-
-
-
-
-
-
1BR, 1BA - 707SF - Kitchen
-
1BR, 1BA - 707SF
Models
-
Studio
-
Studio
-
1 Bedroom
-
1 Bedroom
-
1 Bedroom
-
2 Bedrooms
Nearby Apartments
Within 50 Miles of eXchange Apartments
View More Communities-
Orleans Landing
229 Orleans St
Detroit, MI 48207
1-2 Br $1,205-$2,875 0.8 mi
-
Carnegie Park Apartments
26601 W Carnegie Park Dr
Southfield, MI 48034
1-2 Br $1,325-$2,120 16.9 mi
-
Timberidge Apartments
30310 Timberidge Cir
Farmington Hills, MI 48336
1-2 Br $1,150-$1,490 17.1 mi
-
Village of Canton Apartments
41420 Village Green Blvd
Canton, MI 48187
1-2 Br $1,265-$1,580 20.8 mi
-
Stonehaven Apartments
49135 E Woods Dr
Shelby Township, MI 48317
2 Br $1,845-$1,925 22.2 mi
-
Bloomfield Place
1610-1681 Bloomfield Place Dr
Bloomfield Hills, MI 48302
1-2 Br $1,113-$1,795 22.9 mi
eXchange Apartments has studios to two bedrooms with rent ranges from $1,150/mo. to $2,375/mo.
You can take a virtual tour of eXchange Apartments on Apartments.com.
eXchange Apartments is in City Center Detroit in the city of Detroit. Here you’ll find three shopping centers within 1.4 miles of the property. Five parks are within 1.4 miles, including Campus Martius Park, Hart Plaza, and Motor Cities National Heritage Area.
What Are Walk Score®, Transit Score®, and Bike Score® Ratings?
Walk Score® measures the walkability of any address. Transit Score® measures access to public transit. Bike Score® measures the bikeability of any address.
What is a Sound Score Rating?
A Sound Score Rating aggregates noise caused by vehicle traffic, airplane traffic and local sources









