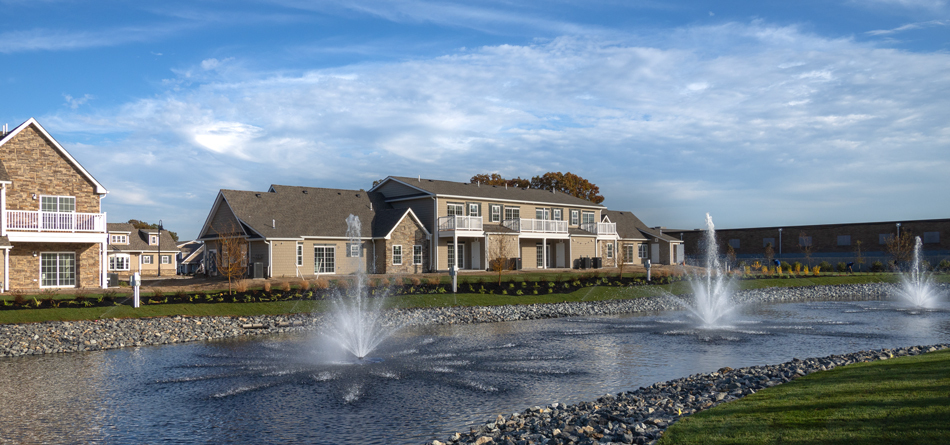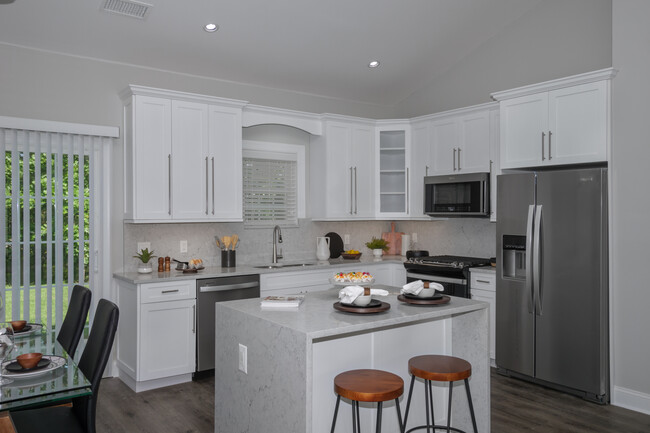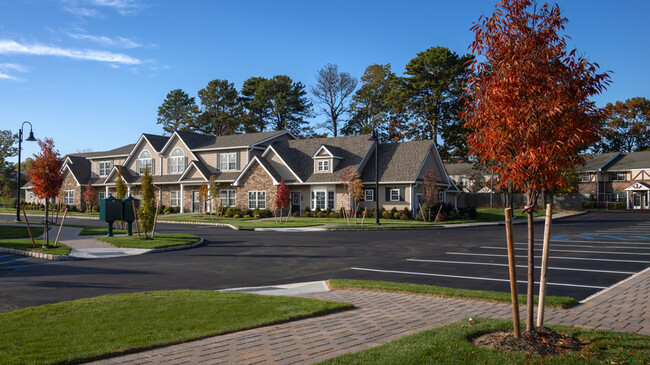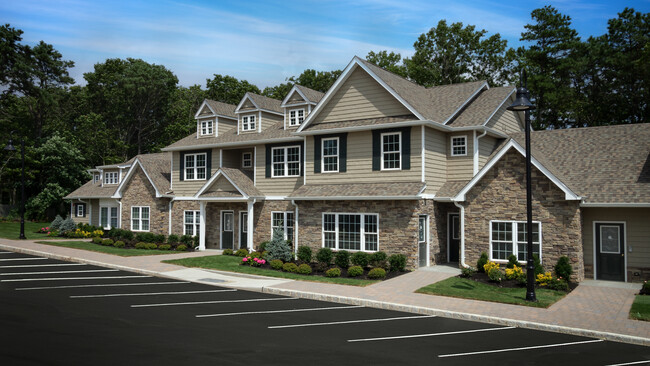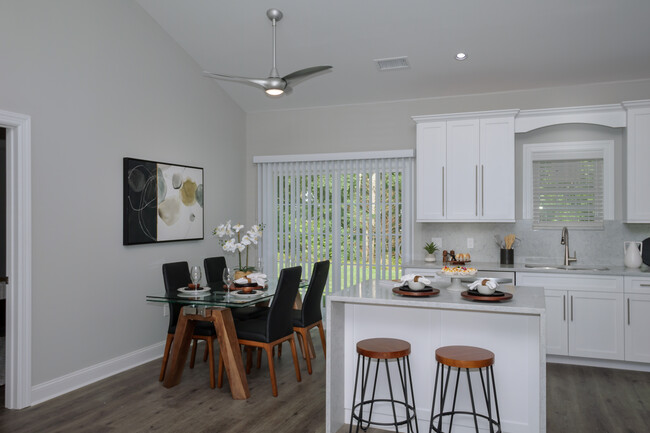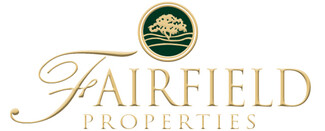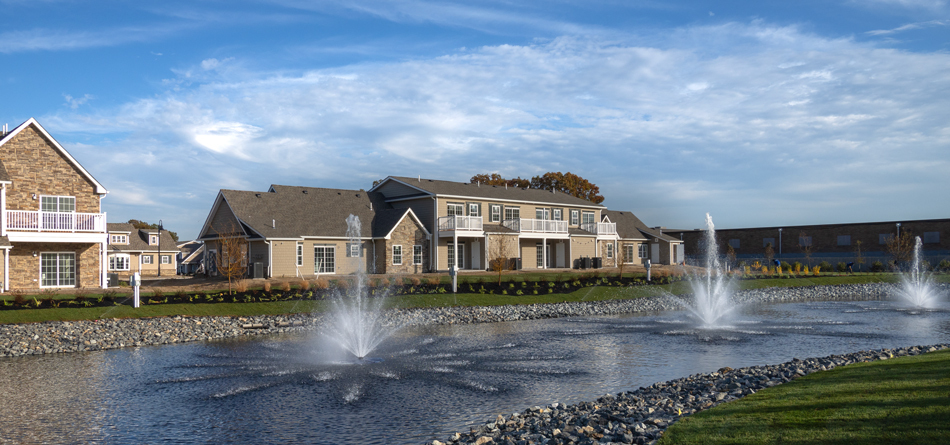Fairfield Greens South At Holbrook
1-102 Sunlight Walk,
Holbrook,
NY
11741
-
Monthly Rent
$2,850 - $4,250
-
Bedrooms
1 - 3 bd
-
Bathrooms
1 - 2 ba
-
Square Feet
875 - 1,408 sq ft
Pricing & Floor Plans
About Fairfield Greens South At Holbrook
Move-Right-In To Our Brand New Construction Luxury Rental Townhouse Community. Fairfield Properties Newest 1, 2, 3 Bedroom Ranch, Duplex and Villa Styles. Centrally located at Broadway Avenue and Sunlight Walk, Holbrook, NY. So Many Outstanding Interior Finishes. Ledgestone Exterior. Private Entry. Paver/Bluestone Entries. Nature Pond Water Feature.
Fairfield Greens South At Holbrook is an apartment community located in Suffolk County and the 11741 ZIP Code. This area is served by the Sachem Central attendance zone.
Unique Features
- Quartz Waterfall Island Countertop
- Central Air
- Clubhouse
- Quartz Countertops/backsplash
- Ranch, Duplex, Villa Styles
- Two Panel Doors With Nickel Hardware
- Whirlpool Gas Range/top Control/grill
- Hotel Style Marble Bath
- Shaker Style White Wood Cabinets
- Smart Thermostat
- Whirlpool Stainless Steel Appliances
- Sliders To Patio
- Wave Ceiling Fans
- Customizable Closet System
- High-hat Lighting
- Oversize Stainless Sink/gooseneck Faucet
- Private Entry
- Swimming Pool With Sundeck
- Fitness Room
- Oversized Windows
- Pickleball Court
- Plank Tile Flooring Throughout
- Video Intercom
- Window Treatments Two-inch Woodgrain
- Frameless Barn-style Glass Shower Doors
- Whirlpool Refrigerator/thru Door Ice
- White Crown And Base Molding
Community Amenities
Pool
Clubhouse
Grill
24 Hour Access
- Maintenance on site
- 24 Hour Access
- Clubhouse
- Pool
- Pickleball Court
- Sundeck
- Grill
- Pond
Apartment Features
Washer/Dryer
Air Conditioning
Dishwasher
Walk-In Closets
Island Kitchen
Microwave
Refrigerator
Ice Maker
Highlights
- Washer/Dryer
- Air Conditioning
- Ceiling Fans
- Intercom
Kitchen Features & Appliances
- Dishwasher
- Ice Maker
- Stainless Steel Appliances
- Island Kitchen
- Eat-in Kitchen
- Kitchen
- Microwave
- Oven
- Range
- Refrigerator
- Quartz Countertops
- Gas Range
Model Details
- Tile Floors
- High Ceilings
- Crown Molding
- Walk-In Closets
- Linen Closet
- Window Coverings
- Large Bedrooms
- Floor to Ceiling Windows
- Patio
- Porch
- Deck
Fees and Policies
The fees below are based on community-supplied data and may exclude additional fees and utilities.
- Dogs Allowed
-
Monthly pet rent$50
-
Pet deposit$400
-
Weight limit35 lb
-
Pet Limit2
-
Restrictions:Restrictions Apply. Contact us for full policy information.
- Cats Allowed
-
Monthly pet rent$50
-
Pet deposit$300
-
Weight limit--
-
Pet Limit2
-
Restrictions:Restrictions Apply. Contact us for full policy information.
- Parking
-
Surface Lot--
Details
Lease Options
-
15, 24 Months
Property Information
-
Built in 2024
-
102 units/3 stories
- Maintenance on site
- 24 Hour Access
- Clubhouse
- Sundeck
- Grill
- Pond
- Pool
- Pickleball Court
- Quartz Waterfall Island Countertop
- Central Air
- Clubhouse
- Quartz Countertops/backsplash
- Ranch, Duplex, Villa Styles
- Two Panel Doors With Nickel Hardware
- Whirlpool Gas Range/top Control/grill
- Hotel Style Marble Bath
- Shaker Style White Wood Cabinets
- Smart Thermostat
- Whirlpool Stainless Steel Appliances
- Sliders To Patio
- Wave Ceiling Fans
- Customizable Closet System
- High-hat Lighting
- Oversize Stainless Sink/gooseneck Faucet
- Private Entry
- Swimming Pool With Sundeck
- Fitness Room
- Oversized Windows
- Pickleball Court
- Plank Tile Flooring Throughout
- Video Intercom
- Window Treatments Two-inch Woodgrain
- Frameless Barn-style Glass Shower Doors
- Whirlpool Refrigerator/thru Door Ice
- White Crown And Base Molding
- Washer/Dryer
- Air Conditioning
- Ceiling Fans
- Intercom
- Dishwasher
- Ice Maker
- Stainless Steel Appliances
- Island Kitchen
- Eat-in Kitchen
- Kitchen
- Microwave
- Oven
- Range
- Refrigerator
- Quartz Countertops
- Gas Range
- Tile Floors
- High Ceilings
- Crown Molding
- Walk-In Closets
- Linen Closet
- Window Coverings
- Large Bedrooms
- Floor to Ceiling Windows
- Patio
- Porch
- Deck
| Monday | 12am - 12am |
|---|---|
| Tuesday | 12am - 12am |
| Wednesday | 12am - 12am |
| Thursday | 12am - 12am |
| Friday | 12am - 12am |
| Saturday | 12am - 12am |
| Sunday | 12am - 12am |
Nestled in the heart of Long Island, Holbrook is a central suburb within minutes of urban excitement and rural leisure. Holbrook residents enjoy easy access to the many offerings of NYC in addition to scenic vineyards, farms, beaches, and the Hamptons.
Living in Holbrook comes with the numerous perks of suburban lifestyles—from tranquil residential neighborhoods with manicured lawns and tree-lined streets to convenient shopping and dining at an array of area shopping centers. Holbrook’s close-knit community also enjoys access to highly rated public schools.
A bevy of exciting outdoor venues are convenient to Holbrook, including Connetquot River State Park Preserve, Heckscher State Park, Country Fair Entertainment Park, and the sprawling Fire Island National Seashore. Commuting and traveling from Holbrook is a breeze with access to the Sunrise Highway, Long Island Expressway (I-495), Long Island MacArthur Airport, and the Long Island Rail Road’s Ronkonkoma station.
Learn more about living in Holbrook| Colleges & Universities | Distance | ||
|---|---|---|---|
| Colleges & Universities | Distance | ||
| Drive: | 6 min | 2.8 mi | |
| Drive: | 13 min | 7.6 mi | |
| Drive: | 13 min | 8.1 mi | |
| Drive: | 22 min | 14.5 mi |
 The GreatSchools Rating helps parents compare schools within a state based on a variety of school quality indicators and provides a helpful picture of how effectively each school serves all of its students. Ratings are on a scale of 1 (below average) to 10 (above average) and can include test scores, college readiness, academic progress, advanced courses, equity, discipline and attendance data. We also advise parents to visit schools, consider other information on school performance and programs, and consider family needs as part of the school selection process.
The GreatSchools Rating helps parents compare schools within a state based on a variety of school quality indicators and provides a helpful picture of how effectively each school serves all of its students. Ratings are on a scale of 1 (below average) to 10 (above average) and can include test scores, college readiness, academic progress, advanced courses, equity, discipline and attendance data. We also advise parents to visit schools, consider other information on school performance and programs, and consider family needs as part of the school selection process.
View GreatSchools Rating Methodology
Fairfield Greens South At Holbrook Photos
-
Fairfield Greens South At Holbrook
-
1 BR, 1 BA -
-
Quartz Counters, Backsplash, Waterfall Island
-
Luxury Rental Townhouse Community
-
One, Two, Three Bedroom Townhouse Rental
-
Shaker Wood Cabinets, Nickel Hardware. Sliders to Patio
-
Vinyl Plank Floors, Central Air
-
Private Entry, Video Intercom
-
Large Windows, High Hat Lights, Wave Ceiling Fans
Models
-
G- Ranch Upper 1BR/1BA Residence
-
F- Ranch Lower 1BR/1BA Residence
-
D- Duplex 1BR Plus Loft 1.5 Bath Residence
-
E- Duplex 2BR/1.5 Bath Residence
-
B- Ranch Upper 2BR/2BA Residence
-
B- Ranch Lower 2BR/2BA Residence
Nearby Apartments
Within 50 Miles of Fairfield Greens South At Holbrook
View More Communities-
Fairfield Courtyard at Bayport
100 Terrace
Bayport, NY 11705
1-2 Br $2,395-$3,110 2.0 mi
-
Fairfield Townhouses at Holtsville
2 Victorian Ct
Holtsville, NY 11742
1-2 Br $2,770-$3,260 2.6 mi
-
Fairfield Courtyard at Lake Grove
9 Williams Blvd
Lake Grove, NY 11755
1-2 Br $2,610-$3,215 6.0 mi
-
Fairfield Townhomes at Islip
75 Circle Dr
Central Islip, NY 11722
1-2 Br $2,650-$3,950 6.8 mi
-
Fairfield Charles Pond at Coram
One Charles Pond Dr
Coram, NY 11727
1-2 Br $2,500-$3,375 7.0 mi
-
Fairfield Village At Middle Island
248 Lake Pointe Cir
Middle Island, NY 11953
1-2 Br $2,405-$2,555 9.9 mi
Fairfield Greens South At Holbrook has one to three bedrooms with rent ranges from $2,850/mo. to $4,250/mo.
You can take a virtual tour of Fairfield Greens South At Holbrook on Apartments.com.
Fairfield Greens South At Holbrook is in the city of Holbrook. Here you’ll find three shopping centers within 2.2 miles of the property.Five parks are within 6.6 miles, including Brookside County Park, Long Island Maritime Museum, and Long Island Environmental Interpretive Center.
What Are Walk Score®, Transit Score®, and Bike Score® Ratings?
Walk Score® measures the walkability of any address. Transit Score® measures access to public transit. Bike Score® measures the bikeability of any address.
What is a Sound Score Rating?
A Sound Score Rating aggregates noise caused by vehicle traffic, airplane traffic and local sources
