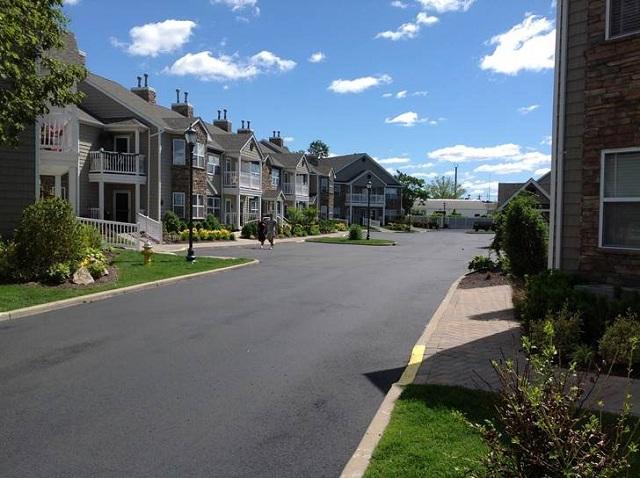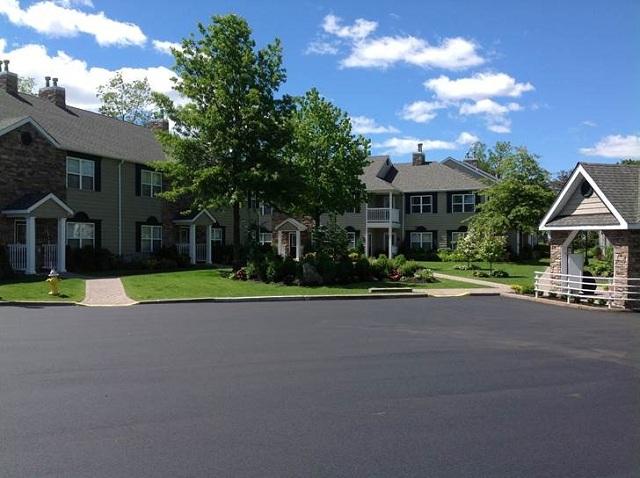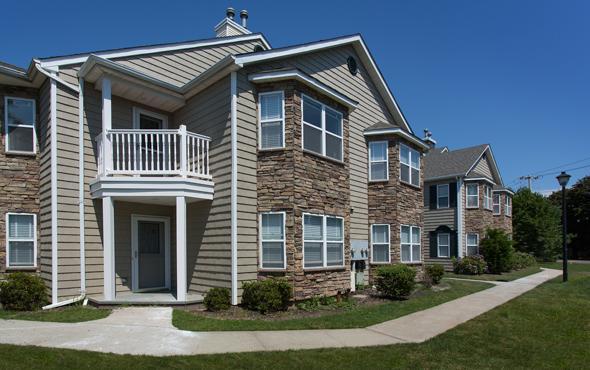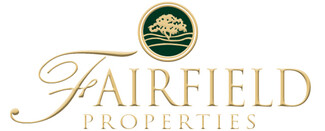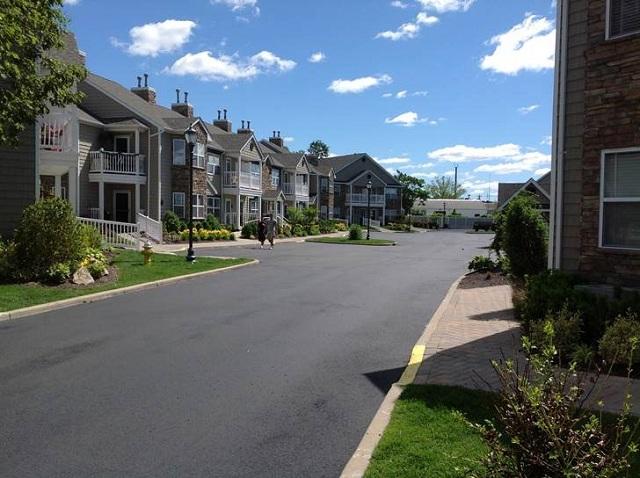-
Monthly Rent
$2,225 - $2,890
-
Bedrooms
1 - 2 bd
-
Bathrooms
1 ba
-
Square Feet
770 - 1,120 sq ft
Pricing & Floor Plans
About Fairfield Knolls At West Sayville
Fairfield Knolls At West Sayville a Luxury 55 And Over Rental Community. Our community in Sayville, part of the boutique Knolls brand of Fairfield 55 plus communities. A perfect western location for your active lifestyle. Modern interiors. Architectural ledgestone details. Paver and bluestone paths. Professional landscaping with waterfall. Resident Clubhouse with outdoor deck.Located at the edge of historic Sayville Village. Easily reached via Sunrise Highway. Near Long Island Railroad Sayville station. Close to Heckscher Park, Oakdale Arboretum, Connetquot Park and Sayville Fire Island Ferry.Security deposit: One month rent with excellent credit and financial history.Lease term: One or two year lease terms with per month increase for second year.Pet policy: Monthy pet fee. Pet security deposit required. Restrictions apply.Utilities: Not included. Gas Heat.
Fairfield Knolls At West Sayville is an apartment community located in Suffolk County and the 11796 ZIP Code. This area is served by the Sayville Union Free attendance zone.
Unique Features
- Ceramic Tile Tub And Bath Flooring
- class="MsoNormal" style="line-height: normal;">Sta
- Gas Range With Self-Cleaning Oven
- class="MsoNormal" style="line-height: normal;">Fra
- class="MsoNormal" style="line-height: normal;">Hi-
- class="MsoNormal" style="line-height: normal;">Som
- Tuscany Raised Panel Bath Cabinetry
- Tuscany-Style Kitchen Cabinetry
- class="MsoNormal" style="line-height: normal;">Com
- class="MsoNormal" style="line-height: normal;">Pro
- Designer Hallway Entry With Crown Mould
- class="MsoNormal" style="line-height: normal;">Cen
- class="MsoNormal" style="line-height: normal;">Gra
- class="MsoNormal" style="line-height: normal;">Mic
- class="MsoNormal" style="line-height: normal;">Sou
- class="MsoNormal" style="line-height: normal;">Til
- class="MsoNormal" style="line-height: normal;">Tri
- Separate Dining Area~selected apartments
- Frameless Shower Doors
- class="MsoNormal" style="line-height: normal;">Des
- class="MsoNormal" style="line-height: normal;">Dis
- class="MsoNormal" style="line-height: normal;">Tus
- class="MsoNormal" style="line-height: normal;">Upd
- Granite Bath Countertops
- New Paver Walkways, Bluestone Entries
- Sound Resistant~Selected Apartments
- Beautiful New Exterior Underway
- class="MsoNormal" style="line-height: normal;">Cab
- class="MsoNormal" style="line-height: normal;">Cer
- class="MsoNormal" style="line-height: normal;">Fau
- class="MsoNormal" style="line-height: normal;">Gas
- class="MsoNormal" style="line-height: normal;">Sep
- class="MsoNormal" style="line-height: normal;">Was
- Community Assigned Parking
- Professional Landscaping
- class="MsoNormal" style="line-height: normal;">Bea
- class="MsoNormal" style="line-height: normal;">Cei
- class="MsoNormal" style="line-height: normal;">Cro
- class="MsoNormal" style="line-height: normal;">Mod
- class="MsoNormal" style="line-height: normal;">One
- class="MsoNormal" style="line-height: normal;">Pav
- class="MsoNormal" style="line-height: normal;">Ran
- class="MsoNormal" style="line-height: normal;">Ref
- Washer/Dryer~Selected Apartments
Community Amenities
- Laundry Facilities
- Clubhouse
- Walk-Up
Apartment Features
Washer/Dryer
Air Conditioning
Dishwasher
High Speed Internet Access
Microwave
Refrigerator
Freezer
Crown Molding
Highlights
- High Speed Internet Access
- Washer/Dryer
- Air Conditioning
- Ceiling Fans
- Cable Ready
- Wheelchair Accessible (Rooms)
Kitchen Features & Appliances
- Dishwasher
- Stainless Steel Appliances
- Kitchen
- Microwave
- Oven
- Range
- Refrigerator
- Freezer
Model Details
- Carpet
- Tile Floors
- Dining Room
- Crown Molding
- Views
- Deck
Fees and Policies
The fees below are based on community-supplied data and may exclude additional fees and utilities.
- One-Time Move-In Fees
-
Administrative Fee$200
- Dogs Allowed
-
Monthly pet rent$35
-
One time Fee$0
-
Pet deposit$500
-
Weight limit40 lb
-
Pet Limit1
-
Restrictions:Cats and dogs are welcome. Maximum two pets per apartment. No weight limit. Monthly fees: $35 per pet. Non-refundable fee: $500, first pet only. Breed restrictions and other limitations apply.
- Cats Allowed
-
Monthly pet rent$20
-
One time Fee$0
-
Pet deposit$300
-
Weight limit--
-
Pet Limit1
-
Restrictions:Cats and dogs are welcome. Maximum two pets per apartment. No weight limit. Monthly fees: $35 per pet. Non-refundable fee: $500, first pet only. Breed restrictions and other limitations apply.
- Parking
-
Surface Lot--Assigned Parking
Details
Utilities Included
-
Water
-
Trash Removal
Lease Options
-
12,15,18,24 Month Leases
Property Information
-
Built in 1997
-
57 units/2 stories
Specialty Housing Details
-
This property is intended and operated for occupancy by persons 55 years of age or older.
- Laundry Facilities
- Clubhouse
- Walk-Up
- Ceramic Tile Tub And Bath Flooring
- class="MsoNormal" style="line-height: normal;">Sta
- Gas Range With Self-Cleaning Oven
- class="MsoNormal" style="line-height: normal;">Fra
- class="MsoNormal" style="line-height: normal;">Hi-
- class="MsoNormal" style="line-height: normal;">Som
- Tuscany Raised Panel Bath Cabinetry
- Tuscany-Style Kitchen Cabinetry
- class="MsoNormal" style="line-height: normal;">Com
- class="MsoNormal" style="line-height: normal;">Pro
- Designer Hallway Entry With Crown Mould
- class="MsoNormal" style="line-height: normal;">Cen
- class="MsoNormal" style="line-height: normal;">Gra
- class="MsoNormal" style="line-height: normal;">Mic
- class="MsoNormal" style="line-height: normal;">Sou
- class="MsoNormal" style="line-height: normal;">Til
- class="MsoNormal" style="line-height: normal;">Tri
- Separate Dining Area~selected apartments
- Frameless Shower Doors
- class="MsoNormal" style="line-height: normal;">Des
- class="MsoNormal" style="line-height: normal;">Dis
- class="MsoNormal" style="line-height: normal;">Tus
- class="MsoNormal" style="line-height: normal;">Upd
- Granite Bath Countertops
- New Paver Walkways, Bluestone Entries
- Sound Resistant~Selected Apartments
- Beautiful New Exterior Underway
- class="MsoNormal" style="line-height: normal;">Cab
- class="MsoNormal" style="line-height: normal;">Cer
- class="MsoNormal" style="line-height: normal;">Fau
- class="MsoNormal" style="line-height: normal;">Gas
- class="MsoNormal" style="line-height: normal;">Sep
- class="MsoNormal" style="line-height: normal;">Was
- Community Assigned Parking
- Professional Landscaping
- class="MsoNormal" style="line-height: normal;">Bea
- class="MsoNormal" style="line-height: normal;">Cei
- class="MsoNormal" style="line-height: normal;">Cro
- class="MsoNormal" style="line-height: normal;">Mod
- class="MsoNormal" style="line-height: normal;">One
- class="MsoNormal" style="line-height: normal;">Pav
- class="MsoNormal" style="line-height: normal;">Ran
- class="MsoNormal" style="line-height: normal;">Ref
- Washer/Dryer~Selected Apartments
- High Speed Internet Access
- Washer/Dryer
- Air Conditioning
- Ceiling Fans
- Cable Ready
- Wheelchair Accessible (Rooms)
- Dishwasher
- Stainless Steel Appliances
- Kitchen
- Microwave
- Oven
- Range
- Refrigerator
- Freezer
- Carpet
- Tile Floors
- Dining Room
- Crown Molding
- Views
- Deck
| Monday | 9am - 5pm |
|---|---|
| Tuesday | 9am - 5pm |
| Wednesday | 9am - 5pm |
| Thursday | 9am - 5pm |
| Friday | 9am - 5pm |
| Saturday | By Appointment |
| Sunday | By Appointment |
West Sayville, a hamlet in the southeastern part of the town of Islip, extends deep into the southern shore of Long Island along the coastline, overlooking the attractive Great South Bay. Sayville has a small yet diverse community due to its compact location. The main centers for shopping, restaurants, and other businesses tend to be located along Main Street. This allows for easy access to destinations, and helps residents quickly familiarize themselves with all the hamlet has to provide. A storied maritime history and museum pay homage to it make for additional attractive characteristics. Montauk Highway bisects the town, making it easy to explore the rest of the bayside towns.
Learn more about living in West Sayville| Colleges & Universities | Distance | ||
|---|---|---|---|
| Colleges & Universities | Distance | ||
| Drive: | 11 min | 6.4 mi | |
| Drive: | 11 min | 6.9 mi | |
| Drive: | 17 min | 11.0 mi | |
| Drive: | 24 min | 15.5 mi |
 The GreatSchools Rating helps parents compare schools within a state based on a variety of school quality indicators and provides a helpful picture of how effectively each school serves all of its students. Ratings are on a scale of 1 (below average) to 10 (above average) and can include test scores, college readiness, academic progress, advanced courses, equity, discipline and attendance data. We also advise parents to visit schools, consider other information on school performance and programs, and consider family needs as part of the school selection process.
The GreatSchools Rating helps parents compare schools within a state based on a variety of school quality indicators and provides a helpful picture of how effectively each school serves all of its students. Ratings are on a scale of 1 (below average) to 10 (above average) and can include test scores, college readiness, academic progress, advanced courses, equity, discipline and attendance data. We also advise parents to visit schools, consider other information on school performance and programs, and consider family needs as part of the school selection process.
View GreatSchools Rating Methodology
Fairfield Knolls At West Sayville Photos
-
-
1 BR, 1 BA- 780 SF- The Danes I
-
-
-
-
-
-
-
Models
-
The Collins I
-
1 Bedroom
-
The Collins II
-
1 Bedroom
-
The Benson I
-
1 Bedroom
Nearby Apartments
Within 50 Miles of Fairfield Knolls At West Sayville
View More Communities-
Fairfield Courtyard at Bayport
100 Terrace
Bayport, NY 11705
1-2 Br $2,395-$3,110 3.3 mi
-
Fairfield Townhomes at Islip
75 Circle Dr
Central Islip, NY 11722
1-2 Br $2,650-$3,950 6.1 mi
-
Fairfield Townhouses at Holtsville
2 Victorian Ct
Holtsville, NY 11742
1-2 Br $2,650-$3,260 6.3 mi
-
Fairfield Courtyard at Lake Grove
9 Williams Blvd
Lake Grove, NY 11755
1-2 Br $2,610-$3,245 8.9 mi
-
Fairfield Charles Pond at Coram
One Charles Pond Dr
Coram, NY 11727
1-2 Br $2,500-$3,375 10.8 mi
-
Fairfield Village At Middle Island
248 Lake Pointe Cir
Middle Island, NY 11953
1-2 Br $2,405-$2,555 13.5 mi
Fairfield Knolls At West Sayville has one to two bedrooms with rent ranges from $2,225/mo. to $2,890/mo.
You can take a virtual tour of Fairfield Knolls At West Sayville on Apartments.com.
Fairfield Knolls At West Sayville is in the city of West Sayville. Here you’ll find three shopping centers within 1.3 miles of the property.Five parks are within 7.6 miles, including Long Island Maritime Museum, Brookside County Park, and Bayard Cutting Arboretum State Park.
What Are Walk Score®, Transit Score®, and Bike Score® Ratings?
Walk Score® measures the walkability of any address. Transit Score® measures access to public transit. Bike Score® measures the bikeability of any address.
What is a Sound Score Rating?
A Sound Score Rating aggregates noise caused by vehicle traffic, airplane traffic and local sources
