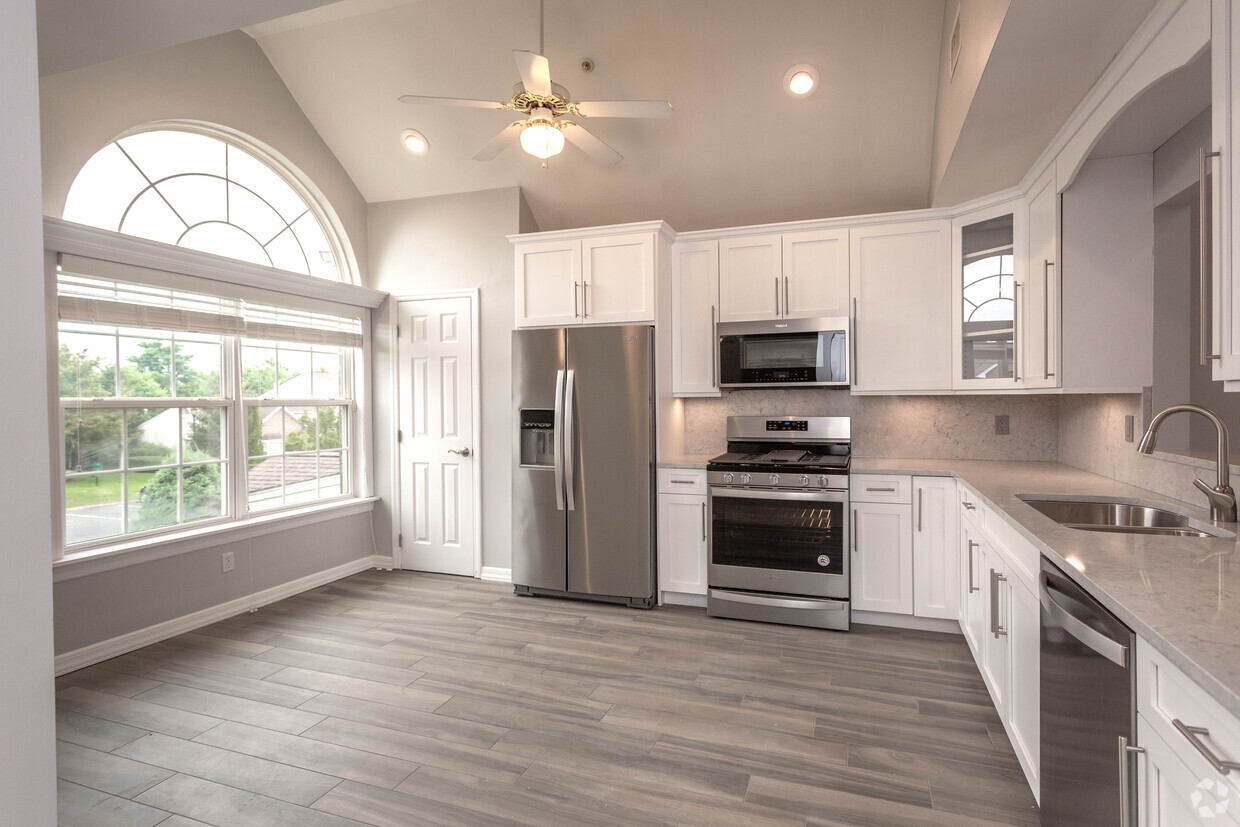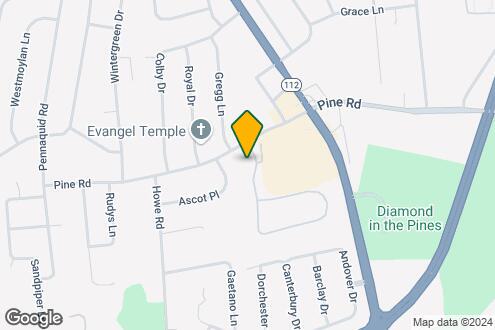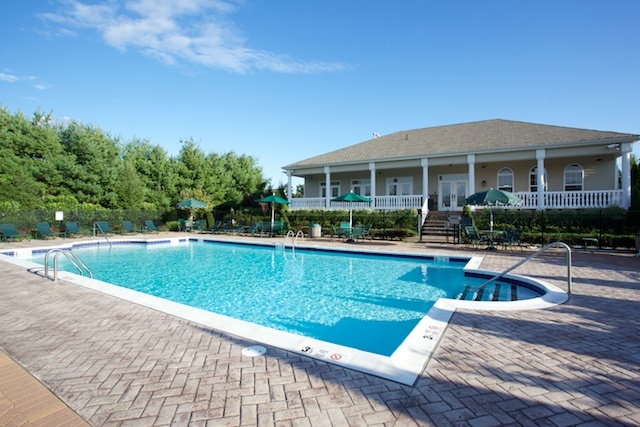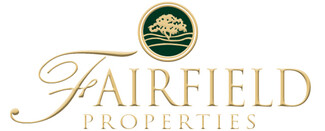-
Monthly Rent
$2,800 - $3,710
-
Bedrooms
2 bd
-
Bathrooms
2 ba
-
Square Feet
1,311 - 2,207 sq ft
Pricing & Floor Plans
About Fairfield Knolls South
Lease Residence 12 And Move-In By 3/15/25 To Receive $1200 Off One-Time*. Lease for 15 or 24-Months At Same Rent as 12-Month Lease!* $99 Security Deposit* *Restrictions apply. Fairfield Knolls Brand Boutique Luxury Rental Townhouse Residence Community For Those 55 Years Of Age And Over. Comprised of ranch, duplex and villa style private entry townhouses with two bedroom and two baths. Many residences feature loft, basement or walk-out style basement. Some with direct access garage and full length driveway. Detached storage and garage units with automatic opener available at addtional monthly fee.Fairfield Knolls South At Coram, set on 32 sprawling acres. We are minutes away from Fairfield Knolls North At Port Jefferson. Conveniently located on Route 112/North Ocean Avenue (Route 83)/Pine Road, Near Route 495/Route 25.Fairfield Knolls South is a gated, rental townhouse community created exclusively to provide you with resort style amenities, the spaciousness o
Fairfield Knolls South is a townhouse community located in Suffolk County and the 11727 ZIP Code. This area is served by the Middle Country Central attendance zone.
Unique Features
- Ceramic or Tile Plank Floor And Shower With Cerami
- Expansive Cathedral Ceilings~In Duplex And Second
- High-Hat Lighting
- Individual Unfinished Walk-Out Basements With Slid
- On-Site Community Parking
- Putting Green
- Some with Barn-Style Frameless Shower Doors
- State-Of-The Art Wall And Ceiling Insulation
- Windowed Eat-In Kitchen Or Breakfast Bar
- Banquet Hall With Party Kitchen
- Crown and Base Molding
- Individual Unfinished Basements With 8ft Ceiling/S
- Keypad Alarms Located At Entry Door And Master Bed
- Outdoor Terraces
- Paver Walkways
- Ranch, Duplex Or Villa Style Rental Townhouses
- Some With Tuscany Raised-Panel
- TV Room
- Woodgrain Style Treatment On Sliding Glass Doors
- Billiards Room
- Ceiling Fans And Light Kit Minimum Three Per Apart
- Chair Lift Available~Second Floor Ranch Styles~thi
- Corian, Granite, Quartz Countertops~select residen
- Energy Efficient Double Insulated Glass Windows An
- Gyp-Crete Soundproofing Between Upper And Lower Si
- Some Ceramic Tile Flooring
- Card Rooms
- Ceramic Tile Entry Floor
- Doorbell Feature Through Phone System~No additiona
- Energy Efficient Gas Hot Water And Cooking And Ind
- Faux Woodgrain Window Treatments
- Full Size Side-By-Side Whirlpool Super Capacity Wa
- Garden Soaking And Jacuzzi With Separate Stall Sho
- Oak Handrails~Duplex And Selected Ranches
- Self Cleaning Gas Range With Sealed Burners Accuba
- Some with Granite Counters
- 9-Ft. Sliding Glass Door To Private Terrace
- Covered Entries And High Roof Lines And Architectu
- Dramatic Cathedral Ceilings
- High Efficiency Individually Controlled Central Ai
- Intrusion Alarms on Windows And Doors~Central Stat
- LED Dishwasher With Pots And Pan Cycle Scour Optio
- Raised Panel Doors
- Shared Jitney Bus With Fairfield Knolls North At P
- Some Plank Tile Flooring
- Some with Quartz Counters/Backsplash
- Some With White Wood Shaker-Style
- Spacious, Customizable Closet System
- Belgian Block Curbing
- Gazebo Sitting Area
- Innovative Design Featuring Brick And Vinyl Exteri
- Leaded Glass Front Door
- Nature Trail
- Over The Range Microwave
- Palladian Windows
- Private Entry All Two Bedroom With Two Bath Some W
- Some with Plush Carpeting
- Some with Shaker Style White Wood Cabinets
- Some with Vinyl Plank Tile
- Two Zone Gas Heat And Central Air Conditioning~Dup
- 25 Cubic Ft. Frost Free Side-By-Side Refrigerator/
- Bay Windows
- Bocce And Shuffleboard Court
- Carbon Monoxide Detectors
- Decora Light Switches
- On-Site Leasing Center
- Skylights~Select Apartments
- Tuscany Tri-View Mirrored And Lighted Medicine Cab
- Bath Window
- Community Activities with Activity Director
- Gas Fireplace, Hearth-some with Country Stone/Slat
- Library/Business Center
- Moen Single Lever Faucet
- Movie Theater/Media Center
- Professionally Landscaped Grounds
- Two-tone paint
- With Through The Door Automatic Lighted Ice M
Community Amenities
Pool
Fitness Center
Clubhouse
Business Center
- Maintenance on site
- Business Center
- Clubhouse
- Storage Space
- Walk-Up
- Fitness Center
- Pool
- Tennis Court
- Putting Greens
- Walking/Biking Trails
- Media Center/Movie Theatre
- Gated
- Sundeck
Townhome Features
Washer/Dryer
Air Conditioning
Dishwasher
High Speed Internet Access
Walk-In Closets
Granite Countertops
Microwave
Refrigerator
Highlights
- High Speed Internet Access
- Washer/Dryer
- Air Conditioning
- Heating
- Ceiling Fans
- Cable Ready
- Security System
- Tub/Shower
- Fireplace
- Handrails
Kitchen Features & Appliances
- Dishwasher
- Granite Countertops
- Stainless Steel Appliances
- Pantry
- Eat-in Kitchen
- Kitchen
- Microwave
- Range
- Refrigerator
- Instant Hot Water
- Quartz Countertops
Floor Plan Details
- Carpet
- Tile Floors
- Dining Room
- High Ceilings
- Basement
- Bay Window
- Skylights
- Walk-In Closets
- Window Coverings
Fees and Policies
The fees below are based on community-supplied data and may exclude additional fees and utilities.
Pet policies are negotiable.
- Dogs Allowed
-
Monthly pet rent$35
-
Pet deposit$500
-
Weight limit40 lb
-
Pet Limit2
-
Restrictions:Call for restrictions.
- Cats Allowed
-
Monthly pet rent$20
-
Pet deposit$300
-
Weight limit--
-
Pet Limit2
- Parking
-
Surface Lot--1 Max
-
GarageSome units have direct garage access.--
Details
Utilities Included
-
Trash Removal
-
Sewer
Lease Options
-
12 & 24 month leases
Property Information
-
Built in 2005
-
173 houses/2 stories
Specialty Housing Details
-
This property is intended and operated for occupancy by persons 55 years of age or older.
- Maintenance on site
- Business Center
- Clubhouse
- Storage Space
- Walk-Up
- Gated
- Sundeck
- Fitness Center
- Pool
- Tennis Court
- Putting Greens
- Walking/Biking Trails
- Media Center/Movie Theatre
- Ceramic or Tile Plank Floor And Shower With Cerami
- Expansive Cathedral Ceilings~In Duplex And Second
- High-Hat Lighting
- Individual Unfinished Walk-Out Basements With Slid
- On-Site Community Parking
- Putting Green
- Some with Barn-Style Frameless Shower Doors
- State-Of-The Art Wall And Ceiling Insulation
- Windowed Eat-In Kitchen Or Breakfast Bar
- Banquet Hall With Party Kitchen
- Crown and Base Molding
- Individual Unfinished Basements With 8ft Ceiling/S
- Keypad Alarms Located At Entry Door And Master Bed
- Outdoor Terraces
- Paver Walkways
- Ranch, Duplex Or Villa Style Rental Townhouses
- Some With Tuscany Raised-Panel
- TV Room
- Woodgrain Style Treatment On Sliding Glass Doors
- Billiards Room
- Ceiling Fans And Light Kit Minimum Three Per Apart
- Chair Lift Available~Second Floor Ranch Styles~thi
- Corian, Granite, Quartz Countertops~select residen
- Energy Efficient Double Insulated Glass Windows An
- Gyp-Crete Soundproofing Between Upper And Lower Si
- Some Ceramic Tile Flooring
- Card Rooms
- Ceramic Tile Entry Floor
- Doorbell Feature Through Phone System~No additiona
- Energy Efficient Gas Hot Water And Cooking And Ind
- Faux Woodgrain Window Treatments
- Full Size Side-By-Side Whirlpool Super Capacity Wa
- Garden Soaking And Jacuzzi With Separate Stall Sho
- Oak Handrails~Duplex And Selected Ranches
- Self Cleaning Gas Range With Sealed Burners Accuba
- Some with Granite Counters
- 9-Ft. Sliding Glass Door To Private Terrace
- Covered Entries And High Roof Lines And Architectu
- Dramatic Cathedral Ceilings
- High Efficiency Individually Controlled Central Ai
- Intrusion Alarms on Windows And Doors~Central Stat
- LED Dishwasher With Pots And Pan Cycle Scour Optio
- Raised Panel Doors
- Shared Jitney Bus With Fairfield Knolls North At P
- Some Plank Tile Flooring
- Some with Quartz Counters/Backsplash
- Some With White Wood Shaker-Style
- Spacious, Customizable Closet System
- Belgian Block Curbing
- Gazebo Sitting Area
- Innovative Design Featuring Brick And Vinyl Exteri
- Leaded Glass Front Door
- Nature Trail
- Over The Range Microwave
- Palladian Windows
- Private Entry All Two Bedroom With Two Bath Some W
- Some with Plush Carpeting
- Some with Shaker Style White Wood Cabinets
- Some with Vinyl Plank Tile
- Two Zone Gas Heat And Central Air Conditioning~Dup
- 25 Cubic Ft. Frost Free Side-By-Side Refrigerator/
- Bay Windows
- Bocce And Shuffleboard Court
- Carbon Monoxide Detectors
- Decora Light Switches
- On-Site Leasing Center
- Skylights~Select Apartments
- Tuscany Tri-View Mirrored And Lighted Medicine Cab
- Bath Window
- Community Activities with Activity Director
- Gas Fireplace, Hearth-some with Country Stone/Slat
- Library/Business Center
- Moen Single Lever Faucet
- Movie Theater/Media Center
- Professionally Landscaped Grounds
- Two-tone paint
- With Through The Door Automatic Lighted Ice M
- High Speed Internet Access
- Washer/Dryer
- Air Conditioning
- Heating
- Ceiling Fans
- Cable Ready
- Security System
- Tub/Shower
- Fireplace
- Handrails
- Dishwasher
- Granite Countertops
- Stainless Steel Appliances
- Pantry
- Eat-in Kitchen
- Kitchen
- Microwave
- Range
- Refrigerator
- Instant Hot Water
- Quartz Countertops
- Carpet
- Tile Floors
- Dining Room
- High Ceilings
- Basement
- Bay Window
- Skylights
- Walk-In Closets
- Window Coverings
| Monday | By Appointment |
|---|---|
| Tuesday | By Appointment |
| Wednesday | By Appointment |
| Thursday | By Appointment |
| Friday | By Appointment |
| Saturday | By Appointment |
| Sunday | By Appointment |
The hamlet of Coram, with its strategic location along Middle Country Road, is an active community centrally located in the town of Brookhaven. Coram retains a small-town charm and familiarity, perhaps owed to the dozens of local and well-established independent businesses in the area. Residents in Coram have no shortage of local shopping, eating and additional services to productively occupy their free time.
A key advantage to life in Coram is its location next to major roads and highways. Commuting to and from work, potential traffic aside, proves convenience for residents because of this unrestricted access to important roads. A mix of low- and mid-rise apartments coupled with single-family homes means there’s something for every renter here.
Learn more about living in Coram| Colleges & Universities | Distance | ||
|---|---|---|---|
| Colleges & Universities | Distance | ||
| Drive: | 11 min | 5.1 mi | |
| Drive: | 17 min | 9.6 mi | |
| Drive: | 17 min | 10.5 mi | |
| Drive: | 29 min | 18.6 mi |
Fairfield Knolls South Photos
-
Fairfield Knolls South
-
Map Image of the Property
-
The Bocca Ranch w/Garage upper-1650SF
-
-
-
-
-
-
Floor Plans
-
2 Bedrooms
-
2 Bedrooms
-
2 Bedrooms
-
2 Bedrooms
-
2 Bedrooms
-
2 Bedrooms
Nearby Apartments
Within 50 Miles of Fairfield Knolls South
View More Communities-
Fairfield Charles Pond at Coram
One Charles Pond Dr
Coram, NY 11727
2 Br $3,115-$3,375 1.6 mi
-
Fairfield Village At Middle Island
248 Lake Pointe Cir
Middle Island, NY 11953
2 Br $2,515-$2,555 4.5 mi
-
Fairfield Courtyard at Lake Grove
9 Williams Blvd
Lake Grove, NY 11755
2 Br $3,215-$3,245 5.4 mi
-
Fairfield Townhouses at Holtsville
2 Victorian Ct
Holtsville, NY 11742
2 Br $3,050-$3,260 5.6 mi
-
Fairfield Courtyard at Bayport
100 Terrace
Bayport, NY 11705
2 Br $2,950-$3,110 9.5 mi
-
Fairfield Townhomes at Islip
75 Circle Dr
Central Islip, NY 11722
2 Br $3,150-$3,950 12.1 mi
Fairfield Knolls South has two bedrooms available with rent ranges from $2,800/mo. to $3,710/mo.
You can take a virtual tour of Fairfield Knolls South on Apartments.com.
Fairfield Knolls South is in the city of Coram. Here you’ll find three shopping centers within 2.3 miles of the property.Five parks are within 13.0 miles, including Cathedral Pines County Park, Suffolk County Farm and Education Center, and Lake Ronkonkoma.
What Are Walk Score®, Transit Score®, and Bike Score® Ratings?
Walk Score® measures the walkability of any address. Transit Score® measures access to public transit. Bike Score® measures the bikeability of any address.
What is a Sound Score Rating?
A Sound Score Rating aggregates noise caused by vehicle traffic, airplane traffic and local sources






