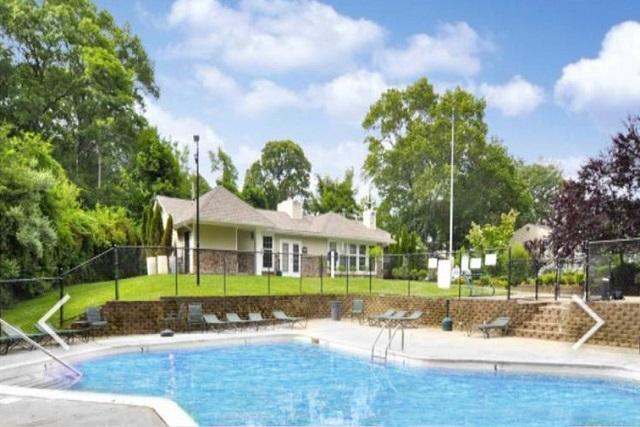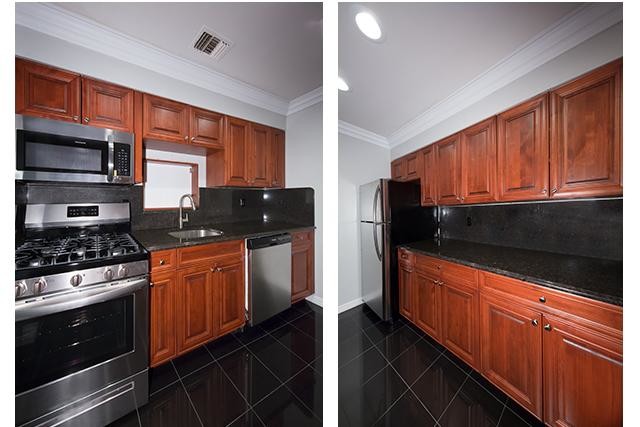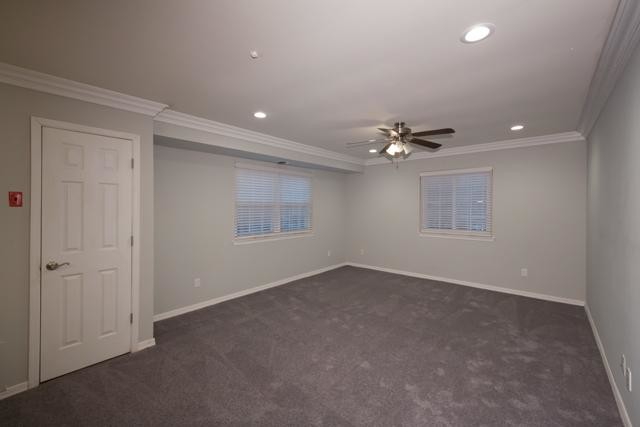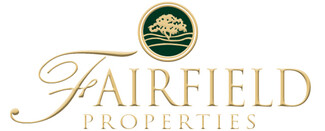Fairfield Village At Middle Island
248 Lake Pointe Cir,
Middle Island,
NY
11953
Property Website
-
Monthly Rent
$2,405 - $2,555
-
Bedrooms
1 - 2 bd
-
Bathrooms
1 - 2 ba
-
Square Feet
695 - 820 sq ft
Pricing & Floor Plans
About Fairfield Village At Middle Island
Move-In By 4/15/2025 Receive $1800 Off* One-Time AND Receive Rent Deduction 4.5 Only -$300* Off. Lease for 15 or 24-Months At Same Rent as 12-Month Lease!* $99 Security Deposit* *Restrictions apply. &nbs
Fairfield Village At Middle Island is an apartment community located in Suffolk County and the 11953 ZIP Code. This area is served by the Longwood Central attendance zone.
Unique Features
- 2"Faux Woodgrain Window Treatments
- Community Assigned Parking
- Dressing Room With Tuscany Cabinetry, Granite Vani
- Sliders to Large Deck
- Some With Vinyl Plank Flooring
- Tile bath with Frameless Shower Doors
- Tuscany Style Bath Cabinetry With Nickel Hardware*
- Ceiling fans
- Cherry Bath cabinetry
- Crown And Base Molding
- Fitness Center With Cardio And Weights
- Granite Vanitytop in Bath
- Large closets
- Microwave
- On-Site Leasing Office
- Sliding Glass Doors To Extra Large Terrace
- Some With Carpeting
- Some With Stainless Steel Appliances
- Central Air Conditioning
- Central air-conditioning
- Granite or Ceramic Kitchen Floor
- Hi-hat lighting
- One Bedroom With Den, One Bath Plus Dressing Room
- Plush Carpeting
- Some With Ceramic Tile Kitchen Flooring*
- Clubhouse
- Crown/Base Molding
- Dishwasher
- Some w/ Tuscany Style Kitchen Cabinetry
- Some With Tuscany Style Kitchen Cabinetry
- Tuscany Cabinets
- Ceiling Fans*
- Clubhouse Newly Renovated
- Frameless Shower Doors*
- Some w/ Granite Countertops
- Two Bedroom Includes Eat-In Kitchen
- Two Bedroom With One Full And One Half Bath
- Full Length Glass Front Doors
- Great Room With Party Kitchen
- Range With Gas Cooking
- Some With Vinyl Tile Kitchen Flooring
- Updated Lighting*
- Ceramic Bath Tub And Flooring
- Private entry
- Separate Dining Area
- Some w/ Stainless Steel Appliances
- Some With Vinyl Plank Tile
- Window Treatments
- Frameless Shower Doors
- Gas Heat And Gas Cooking Included
- Professionally Landscaped Community
- Rain showerhead
- Raised Panel Cabinetry and Doors
- Raised Panel Vanity Cabinetry
- Some w/Tuscany Style Bath Cabinetry
- Some With Vinyl Tile Kitchen Flooring*
- Two-tone paint
Community Amenities
Pool
Fitness Center
Laundry Facilities
Clubhouse
- Laundry Facilities
- Maintenance on site
- Property Manager on Site
- Clubhouse
- Walk-Up
- Fitness Center
- Pool
- Courtyard
Apartment Features
Air Conditioning
Dishwasher
High Speed Internet Access
Walk-In Closets
Granite Countertops
Microwave
Refrigerator
Tub/Shower
Highlights
- High Speed Internet Access
- Air Conditioning
- Heating
- Ceiling Fans
- Cable Ready
- Double Vanities
- Tub/Shower
Kitchen Features & Appliances
- Dishwasher
- Ice Maker
- Granite Countertops
- Stainless Steel Appliances
- Eat-in Kitchen
- Kitchen
- Microwave
- Oven
- Range
- Refrigerator
- Freezer
Model Details
- Carpet
- Tile Floors
- Vinyl Flooring
- Dining Room
- Office
- Den
- Crown Molding
- Walk-In Closets
- Linen Closet
- Window Coverings
- Balcony
- Patio
- Deck
Fees and Policies
The fees below are based on community-supplied data and may exclude additional fees and utilities.
- One-Time Move-In Fees
-
Administrative Fee$200
- Dogs Allowed
-
Monthly pet rent$35
-
One time Fee$0
-
Pet deposit$400
-
Weight limit70 lb
-
Pet Limit1
-
Restrictions:Cats and dogs are welcome. Maximum two pets per apartment. No weight limit. Monthly fees: $35 per pet. Non-refundable fee: $400, first pet only. Breed restrictions and other limitations apply.
-
Comments:0
- Cats Allowed
-
Monthly pet rent$20
-
One time Fee$0
-
Pet deposit$300
-
Weight limit20 lb
-
Pet Limit1
-
Restrictions:Cats and dogs are welcome. Maximum two pets per apartment. No weight limit. Monthly fees: $35 per pet. Non-refundable fee: $400, first pet only. Breed restrictions and other limitations apply.
-
Comments:0
- Parking
-
Surface Lot--1 Max, Assigned Parking
Details
Utilities Included
-
Gas
-
Heat
-
Trash Removal
-
Sewer
Lease Options
-
12, 24 Month Lease Terms.
Property Information
-
Built in 1987
-
268 units/2 stories
- Laundry Facilities
- Maintenance on site
- Property Manager on Site
- Clubhouse
- Walk-Up
- Courtyard
- Fitness Center
- Pool
- 2"Faux Woodgrain Window Treatments
- Community Assigned Parking
- Dressing Room With Tuscany Cabinetry, Granite Vani
- Sliders to Large Deck
- Some With Vinyl Plank Flooring
- Tile bath with Frameless Shower Doors
- Tuscany Style Bath Cabinetry With Nickel Hardware*
- Ceiling fans
- Cherry Bath cabinetry
- Crown And Base Molding
- Fitness Center With Cardio And Weights
- Granite Vanitytop in Bath
- Large closets
- Microwave
- On-Site Leasing Office
- Sliding Glass Doors To Extra Large Terrace
- Some With Carpeting
- Some With Stainless Steel Appliances
- Central Air Conditioning
- Central air-conditioning
- Granite or Ceramic Kitchen Floor
- Hi-hat lighting
- One Bedroom With Den, One Bath Plus Dressing Room
- Plush Carpeting
- Some With Ceramic Tile Kitchen Flooring*
- Clubhouse
- Crown/Base Molding
- Dishwasher
- Some w/ Tuscany Style Kitchen Cabinetry
- Some With Tuscany Style Kitchen Cabinetry
- Tuscany Cabinets
- Ceiling Fans*
- Clubhouse Newly Renovated
- Frameless Shower Doors*
- Some w/ Granite Countertops
- Two Bedroom Includes Eat-In Kitchen
- Two Bedroom With One Full And One Half Bath
- Full Length Glass Front Doors
- Great Room With Party Kitchen
- Range With Gas Cooking
- Some With Vinyl Tile Kitchen Flooring
- Updated Lighting*
- Ceramic Bath Tub And Flooring
- Private entry
- Separate Dining Area
- Some w/ Stainless Steel Appliances
- Some With Vinyl Plank Tile
- Window Treatments
- Frameless Shower Doors
- Gas Heat And Gas Cooking Included
- Professionally Landscaped Community
- Rain showerhead
- Raised Panel Cabinetry and Doors
- Raised Panel Vanity Cabinetry
- Some w/Tuscany Style Bath Cabinetry
- Some With Vinyl Tile Kitchen Flooring*
- Two-tone paint
- High Speed Internet Access
- Air Conditioning
- Heating
- Ceiling Fans
- Cable Ready
- Double Vanities
- Tub/Shower
- Dishwasher
- Ice Maker
- Granite Countertops
- Stainless Steel Appliances
- Eat-in Kitchen
- Kitchen
- Microwave
- Oven
- Range
- Refrigerator
- Freezer
- Carpet
- Tile Floors
- Vinyl Flooring
- Dining Room
- Office
- Den
- Crown Molding
- Walk-In Closets
- Linen Closet
- Window Coverings
- Balcony
- Patio
- Deck
| Monday | By Appointment |
|---|---|
| Tuesday | By Appointment |
| Wednesday | By Appointment |
| Thursday | By Appointment |
| Friday | By Appointment |
| Saturday | By Appointment |
| Sunday | By Appointment |
Middle Island appropriately sits in the middle of Long Island, between the neighboring hamlets of Coram and Ridge. Middle Island is often regarded for its tranquil atmosphere, as the area is primarily comprised of peaceful residences surrounded by lush greenery.
Suburban conveniences abound along Middle Country Road, with plenty of diverse eateries, shops, and services nestled between stretches of green space. Middle Island residents enjoy plenty of options for outdoor recreation, with numerous lakes, forests, and golf clubs in the area.
Learn more about living in Middle Island| Colleges & Universities | Distance | ||
|---|---|---|---|
| Colleges & Universities | Distance | ||
| Drive: | 18 min | 9.1 mi | |
| Drive: | 24 min | 13.3 mi | |
| Drive: | 24 min | 14.5 mi | |
| Drive: | 34 min | 17.9 mi |
 The GreatSchools Rating helps parents compare schools within a state based on a variety of school quality indicators and provides a helpful picture of how effectively each school serves all of its students. Ratings are on a scale of 1 (below average) to 10 (above average) and can include test scores, college readiness, academic progress, advanced courses, equity, discipline and attendance data. We also advise parents to visit schools, consider other information on school performance and programs, and consider family needs as part of the school selection process.
The GreatSchools Rating helps parents compare schools within a state based on a variety of school quality indicators and provides a helpful picture of how effectively each school serves all of its students. Ratings are on a scale of 1 (below average) to 10 (above average) and can include test scores, college readiness, academic progress, advanced courses, equity, discipline and attendance data. We also advise parents to visit schools, consider other information on school performance and programs, and consider family needs as part of the school selection process.
View GreatSchools Rating Methodology
Property Ratings at Fairfield Village At Middle Island
If you need maintenance, you'll be left waiting weeks, if not months, for maintenance to resolve the issue and you have to reach out multiple times to ensure that it's addressed. Also, I dealt with music blasting day and night from a neighbor and received no support when I reached out for help. I was told to call, email, and message, yet nothing was done when I did what I was told. The place has been in decline for the last couple of years. I am counting down the days to leave.
Property Manager at Fairfield Village At Middle Island, Responded To This Review
We apologize for the inconvenience you experienced with maintenance and noise concerns at Fairfield Village at Middle Island. We appreciate your feedback and will address these issues internally. Thank you for bringing this to our attention.
This place is a NO to rent!!! they won't fix our rugs, that we have tried to get fixed for 4 years now, the glue at the seams went bad, the new property manager, got snotty and said, so, what do you want a new rug? she was told no, we just need to seems glued back down, and this has been dropped on us four tmes now. snottily she said, well.....i'll look into it. Translation? we don't care, we will bill you for everything when you leave and blame it all on you. That's fairfields goal in life. Last summer, 2018, the cesspool backed up into the pool, which they make it look real big on the photos. So, if you don't mind living with that, imagine how they take care of the apartments. I hate them, I don't like living here. At this point, unless its drain related, we don't even bother calling up anymore, I have been here for a few decades now. they have never improved. only get worse. If i could give this place a -100 rating, i sure would.
The complex has the potential to be nice but they don't take care of it and maintenance is non existent.
I tried to view this apartment complex, the leasing agent told me she would be there no later than a half hour. I waited over an hour and she never showed up. While waiting for her I saw some people and activities that turned me off this property. no thank you!
this apartment has lots of closet space. the master bedroom has two clossets in it. there isa closet in the other room. oe in the hall ad tow in the liiving/dinning room. there are also lots of cabinets in the kitchen for pots and pans. these cabinets dont take away from counter space. there is even a dishwasher.
Its a very nice, quiet area they keep so well up on the landscapeing, very polite and respond quickly to you !
Fairfield Village At Middle Island Photos
-
Fairfield Village At Middle Island
-
1BR, 1BA - 740 SF - The Ambassador II
-
-
-
-
-
-
-
Models
-
1 Bedroom
-
1 Bedroom
-
1 Bedroom
-
2 Bedrooms
-
2 Bedrooms
-
Nearby Apartments
Within 50 Miles of Fairfield Village At Middle Island
View More Communities-
Fairfield Charles Pond at Coram
One Charles Pond Dr
Coram, NY 11727
1-2 Br $2,500-$3,375 4.0 mi
-
Fairfield Townhouses at Holtsville
2 Victorian Ct
Holtsville, NY 11742
1-2 Br $2,770-$3,260 7.6 mi
-
Fairfield Courtyard at Lake Grove
9 Williams Blvd
Lake Grove, NY 11755
1-2 Br $2,610-$3,215 9.5 mi
-
Fairfield Courtyard at Bayport
100 Terrace
Bayport, NY 11705
1-2 Br $2,395-$3,110 10.5 mi
-
Fairfield Townhomes at Islip
75 Circle Dr
Central Islip, NY 11722
1-2 Br $2,650-$3,950 15.4 mi
-
Fairfield The Wel At Lindenhurst
75 E Hoffman Ave
Lindenhurst, NY 11757
1-3 Br $2,825-$4,795 26.4 mi
Fairfield Village At Middle Island has one to two bedrooms with rent ranges from $2,405/mo. to $2,555/mo.
You can take a virtual tour of Fairfield Village At Middle Island on Apartments.com.
Fairfield Village At Middle Island is in the city of Middle Island. Here you’ll find three shopping centers within 2.0 miles of the property.Five parks are within 9.7 miles, including Cathedral Pines County Park, Suffolk County Farm and Education Center, and Southaven County Park.
What Are Walk Score®, Transit Score®, and Bike Score® Ratings?
Walk Score® measures the walkability of any address. Transit Score® measures access to public transit. Bike Score® measures the bikeability of any address.
What is a Sound Score Rating?
A Sound Score Rating aggregates noise caused by vehicle traffic, airplane traffic and local sources










