Fairway Towers
495 Errol Rd W,
Sarnia,
ON
N7V 2B8
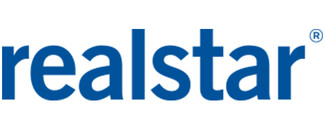
-
Monthly Rent
C$1,675 - C$1,895
-
Bedrooms
1 - 2 bd
-
Bathrooms
1 ba
-
Square Feet
822 - 1,085 sq ft

Pricing & Floor Plans
-
Unit 0809price C$1,675square feet 822availibility Now
-
Unit 0704price C$1,675square feet 822availibility May 1
-
Unit 0409price C$1,695square feet 822availibility Jun 1
-
Unit 0708price C$1,825square feet 1,085availibility Now
-
Unit 0910price C$1,895square feet 1,085availibility Jun 1
-
Unit 0809price C$1,675square feet 822availibility Now
-
Unit 0704price C$1,675square feet 822availibility May 1
-
Unit 0409price C$1,695square feet 822availibility Jun 1
-
Unit 0708price C$1,825square feet 1,085availibility Now
-
Unit 0910price C$1,895square feet 1,085availibility Jun 1
About Fairway Towers
Fairway Towers Apartments is nestled in a serene and mature neighborhood in Sarnia, offering a tranquil setting perfect for mature active adults and retirees seeking comfort and convenience. Situated directly across from the Sarnia Golf and Curling Club, the location provides easy access to essential amenities, including shopping, medical facilities, public transit and highway 402, ensuring that daily necessities are within reach. Proximity to parks and the waterfront allows for leisurely strolls and outdoor activities, promoting an active and healthy lifestyle. This quiet, well-maintained building features secure entry, on-site laundry, elevator access, and friendly on-site management who host regular social events. Relax in a welcoming environment with the peace of mind you deserve. Whether you're looking to downsize or enjoy a maintenance-free lifestyle, Fairway Tower is a place to feel right at home.
Fairway Towers is an apartment located in Sarnia, ON and the N7V 2B8 Postal Code. This listing has rentals from C$1675
Unique Features
- Large windows that allow plenty of natural light
- Regular events for residents
- Built-in closet storage / organizer*
- Dishwasher*
- Major renovation including refinished kitchen, bat
- Over-the-range Microwave
- Designer cabinetry*
- Surface Parking
- Hardwood, luxury vinyl plank and ceramic flooring
- Private Balcony/Patio
- Secure Building
- Stove
- LED Light Fixtures Throughout*
Contact
Community Amenities
Pool
Laundry Facilities
Elevator
Controlled Access
- Laundry Facilities
- Controlled Access
- Property Manager on Site
- Video Patrol
- 24 Hour Access
- Planned Social Activities
- Public Transportation
- Elevator
- Pool
- Waterfront
Apartment Features
Dishwasher
Hardwood Floors
Microwave
Refrigerator
- Heating
- Tub/Shower
- Dishwasher
- Disposal
- Kitchen
- Microwave
- Oven
- Range
- Refrigerator
- Hardwood Floors
- Tile Floors
- Vinyl Flooring
- Den
- Views
- Window Coverings
- Balcony
- Patio
Fees and Policies
The fees below are based on community-supplied data and may exclude additional fees and utilities.
Pet policies are negotiable.
- Parking
-
Garage--
-
Other--
Details
Utilities Included
-
Water
-
Heat
Lease Options
-
12
Property Information
-
Built in 1967
-
107 units/10 stories
- Laundry Facilities
- Controlled Access
- Property Manager on Site
- Video Patrol
- 24 Hour Access
- Planned Social Activities
- Public Transportation
- Elevator
- Waterfront
- Pool
- Large windows that allow plenty of natural light
- Regular events for residents
- Built-in closet storage / organizer*
- Dishwasher*
- Major renovation including refinished kitchen, bat
- Over-the-range Microwave
- Designer cabinetry*
- Surface Parking
- Hardwood, luxury vinyl plank and ceramic flooring
- Private Balcony/Patio
- Secure Building
- Stove
- LED Light Fixtures Throughout*
- Heating
- Tub/Shower
- Dishwasher
- Disposal
- Kitchen
- Microwave
- Oven
- Range
- Refrigerator
- Hardwood Floors
- Tile Floors
- Vinyl Flooring
- Den
- Views
- Window Coverings
- Balcony
- Patio
| Monday | 12am - 12am |
|---|---|
| Tuesday | 12am - 12am |
| Wednesday | 12am - 12am |
| Thursday | 12am - 12am |
| Friday | 12am - 12am |
| Saturday | 12am - 12am |
| Sunday | 12am - 12am |
You May Also Like
Fairway Towers has one to two bedrooms with rent ranges from C$1,675/mo. to C$1,895/mo.
Yes, to view the floor plan in person, please schedule a personal tour.
Similar Rentals Nearby
What Are Walk Score®, Transit Score®, and Bike Score® Ratings?
Walk Score® measures the walkability of any address. Transit Score® measures access to public transit. Bike Score® measures the bikeability of any address.
What is a Sound Score Rating?
A Sound Score Rating aggregates noise caused by vehicle traffic, airplane traffic and local sources
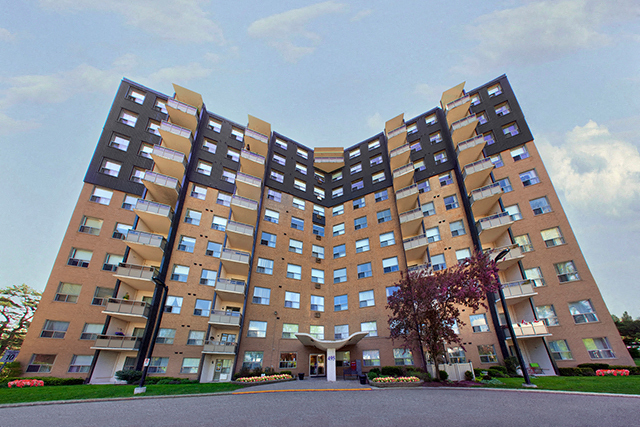
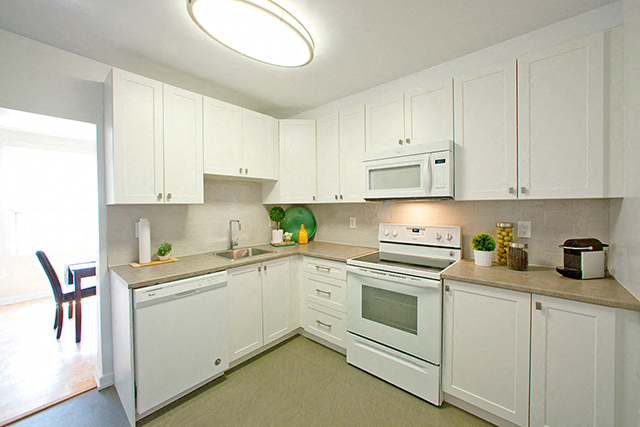



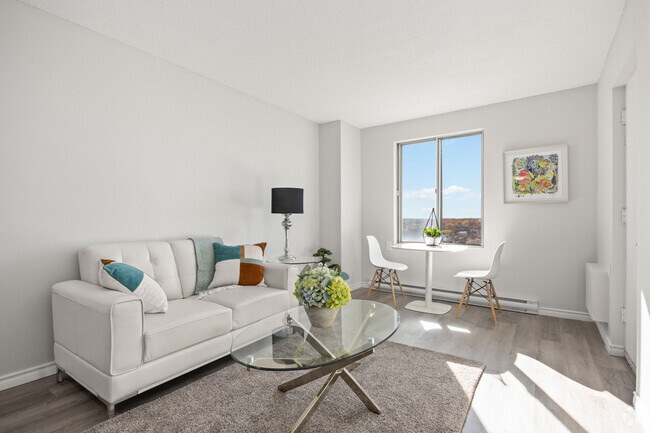
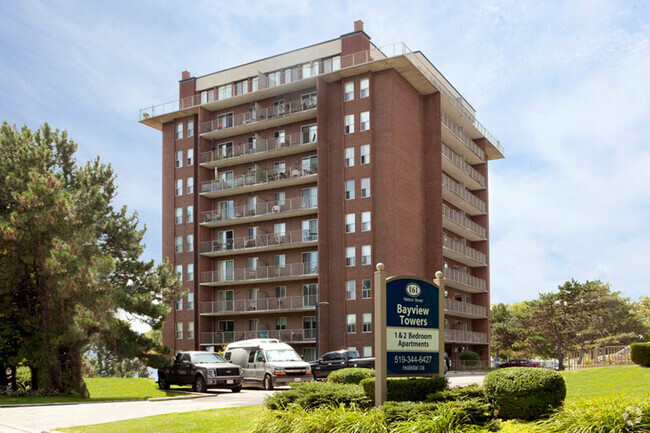
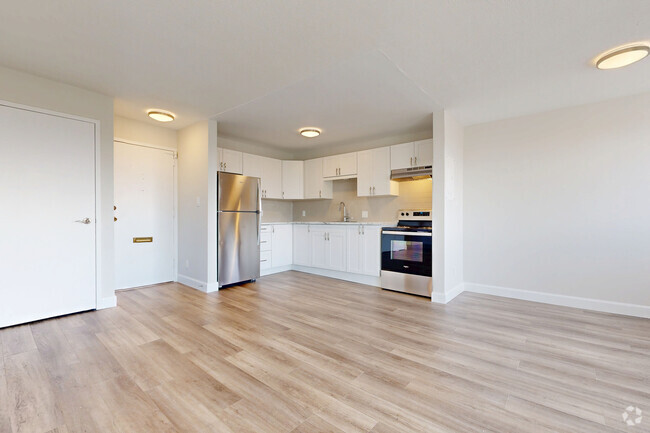
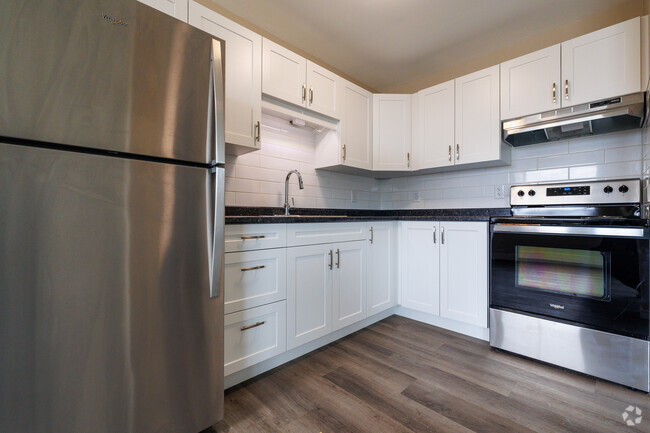
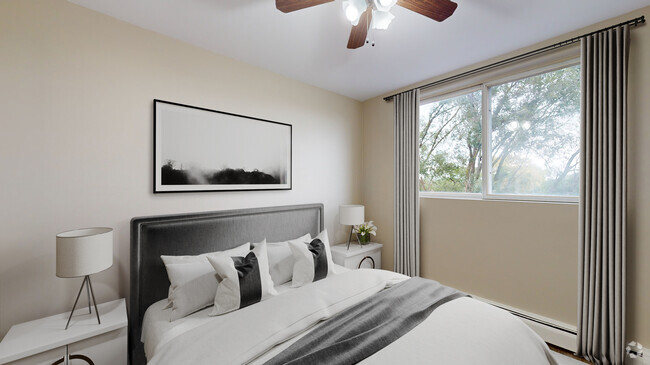
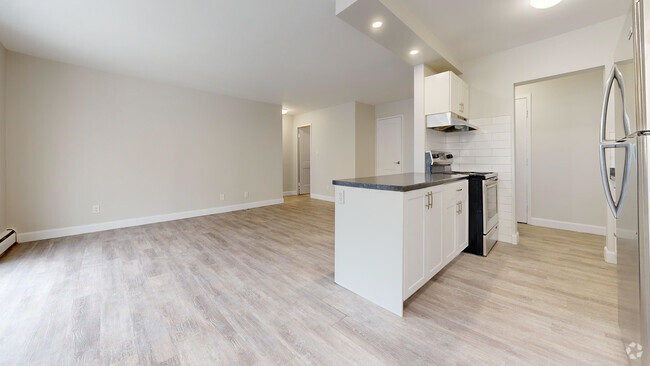
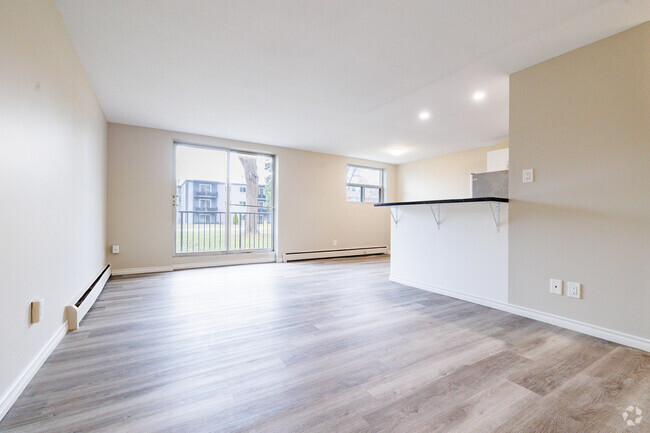
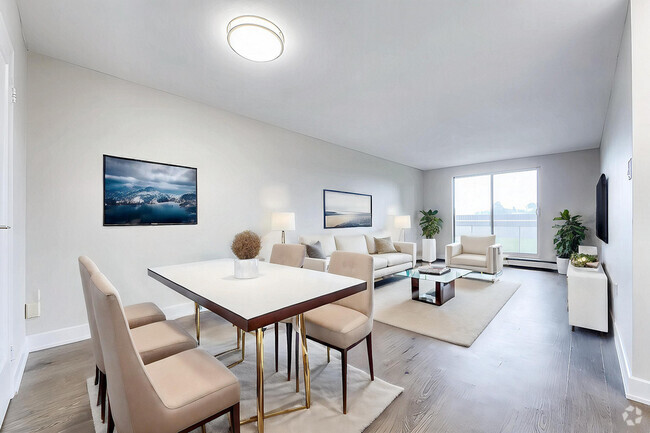
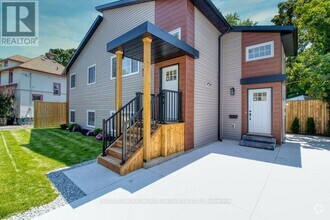
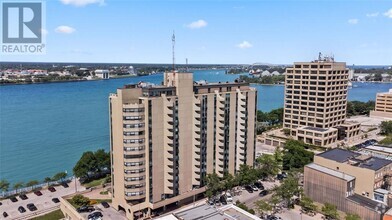
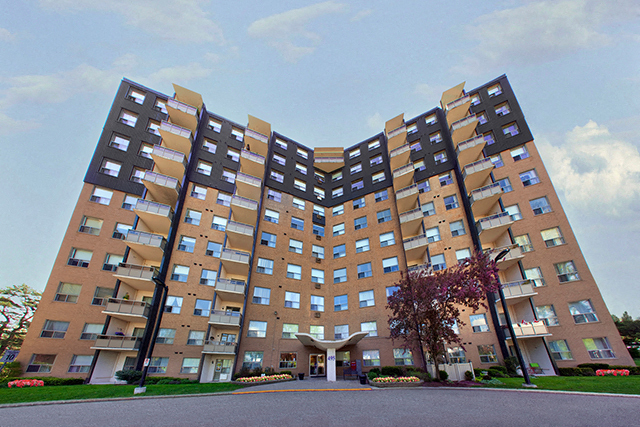
Responded To This Review