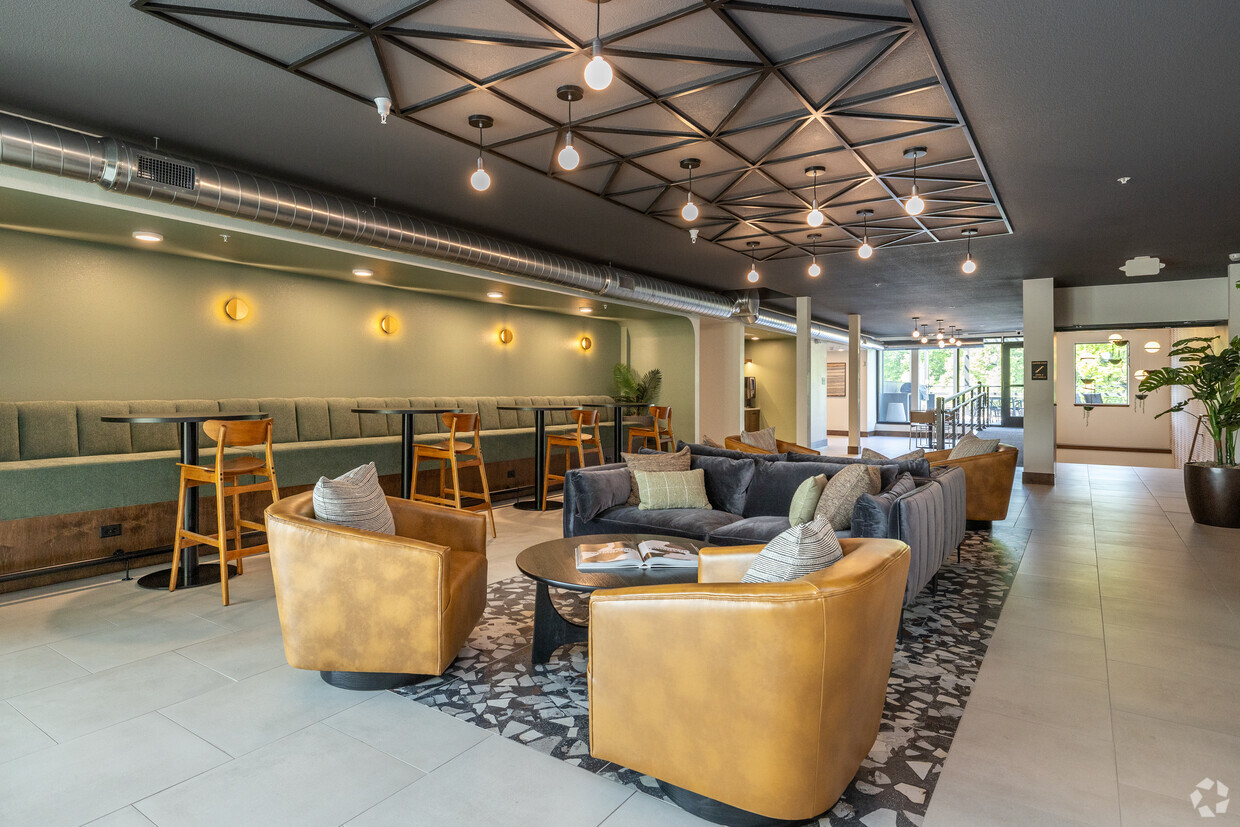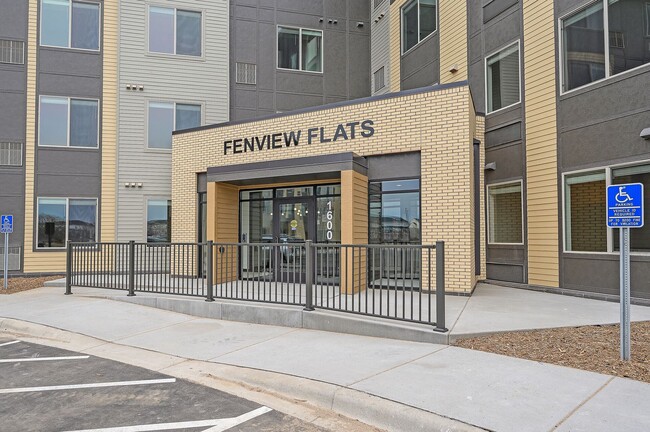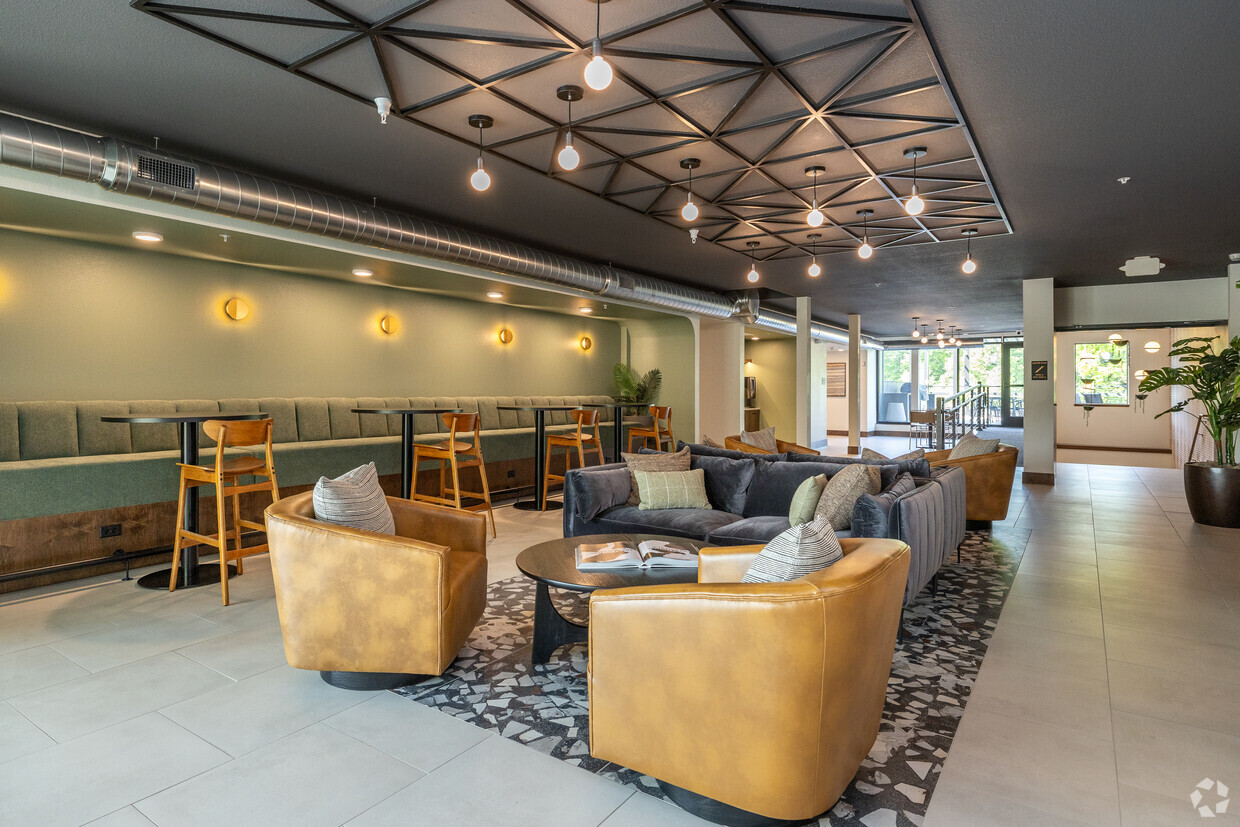-
Monthly Rent
$1,602 - $2,640
-
Bedrooms
1 - 3 bd
-
Bathrooms
1 - 2 ba
-
Square Feet
756 - 1,297 sq ft
Pricing & Floor Plans
-
Unit 113price $1,602square feet 756availibility Now
-
Unit 213price $1,650square feet 756availibility May 7
-
Unit 410price $1,695square feet 1,015availibility Now
-
Unit 115price $1,709square feet 835availibility May 7
-
Unit 206price $1,620square feet 835availibility Jun 6
-
Unit 429price $1,770square feet 787availibility Jun 6
-
Unit 431price $1,849square feet 1,087availibility Now
-
Unit 430price $1,880square feet 1,087availibility Now
-
Unit 203price $2,035square feet 1,087availibility Now
-
Unit 301price $1,849square feet 1,108availibility Now
-
Unit 220price $1,853square feet 1,108availibility Now
-
Unit 433price $1,999square feet 1,108availibility Now
-
Unit 424price $2,315square feet 1,297availibility Now
-
Unit 411price $2,640square feet 1,260availibility Now
-
Unit 113price $1,602square feet 756availibility Now
-
Unit 213price $1,650square feet 756availibility May 7
-
Unit 410price $1,695square feet 1,015availibility Now
-
Unit 115price $1,709square feet 835availibility May 7
-
Unit 206price $1,620square feet 835availibility Jun 6
-
Unit 429price $1,770square feet 787availibility Jun 6
-
Unit 431price $1,849square feet 1,087availibility Now
-
Unit 430price $1,880square feet 1,087availibility Now
-
Unit 203price $2,035square feet 1,087availibility Now
-
Unit 301price $1,849square feet 1,108availibility Now
-
Unit 220price $1,853square feet 1,108availibility Now
-
Unit 433price $1,999square feet 1,108availibility Now
-
Unit 424price $2,315square feet 1,297availibility Now
-
Unit 411price $2,640square feet 1,260availibility Now
Select a unit to view pricing & availability
About Fenview Flats
Fenview Flats is nestled next to acres of unspoiled wetlands, offering peace and quiet, beautiful views, and easy access to lakes, trails, and parks. Choose from a variety of thoughtfully designed living options—from stylish studios to spacious 1-, 2-, and 3-bedroom apartments. Plus, enjoy an array of boutique-style amenities including a 24/7 fitness center, fireplace lounge, rooftop viewing deck, and more.
Fenview Flats is an apartment community located in Carver County and the 55318 ZIP Code. This area is served by the Eastern Carver County Public School attendance zone.
Community Amenities
Fitness Center
Elevator
Clubhouse
Roof Terrace
Controlled Access
Recycling
Business Center
Grill
Property Services
- Wi-Fi
- Controlled Access
- Property Manager on Site
- Video Patrol
- Recycling
- Renters Insurance Program
- Online Services
- Pet Play Area
- Pet Washing Station
Shared Community
- Elevator
- Business Center
- Clubhouse
- Lounge
- Multi Use Room
- Breakfast/Coffee Concierge
- Storage Space
- Disposal Chutes
Fitness & Recreation
- Fitness Center
- Bicycle Storage
- Walking/Biking Trails
Outdoor Features
- Gated
- Roof Terrace
- Sundeck
- Grill
- Dog Park
Apartment Features
Washer/Dryer
Air Conditioning
Dishwasher
High Speed Internet Access
Island Kitchen
Granite Countertops
Microwave
Refrigerator
Highlights
- High Speed Internet Access
- Washer/Dryer
- Air Conditioning
- Heating
- Smoke Free
- Cable Ready
- Tub/Shower
- Fireplace
Kitchen Features & Appliances
- Dishwasher
- Ice Maker
- Granite Countertops
- Stainless Steel Appliances
- Island Kitchen
- Kitchen
- Microwave
- Oven
- Range
- Refrigerator
- Freezer
- Warming Drawer
Model Details
- Carpet
- Vinyl Flooring
- Views
- Large Bedrooms
- Balcony
- Deck
Fees and Policies
The fees below are based on community-supplied data and may exclude additional fees and utilities. Use the calculator to add these fees to the base rent.
- Monthly Utilities & Services
-
High Speed Internet Access$60
- One-Time Move-In Fees
-
Application Fee$50
-
Security Deposit Refundable$300$300 up to 1 month of rent
- Dogs Allowed
-
Monthly pet rent$50
-
One time Fee$300
-
Weight limit60 lb
-
Pet Limit2
-
Requirements:Spayed/Neutered
- Cats Allowed
-
Monthly pet rent$50
-
One time Fee$300
-
Weight limit--
-
Pet Limit2
-
Requirements:Spayed/Neutered
- Parking
-
Surface Lot--
-
Garage$100/moAssigned Parking
Details
Property Information
-
Built in 2024
-
119 units/4 stories
- Wi-Fi
- Controlled Access
- Property Manager on Site
- Video Patrol
- Recycling
- Renters Insurance Program
- Online Services
- Pet Play Area
- Pet Washing Station
- Elevator
- Business Center
- Clubhouse
- Lounge
- Multi Use Room
- Breakfast/Coffee Concierge
- Storage Space
- Disposal Chutes
- Gated
- Roof Terrace
- Sundeck
- Grill
- Dog Park
- Fitness Center
- Bicycle Storage
- Walking/Biking Trails
- High Speed Internet Access
- Washer/Dryer
- Air Conditioning
- Heating
- Smoke Free
- Cable Ready
- Tub/Shower
- Fireplace
- Dishwasher
- Ice Maker
- Granite Countertops
- Stainless Steel Appliances
- Island Kitchen
- Kitchen
- Microwave
- Oven
- Range
- Refrigerator
- Freezer
- Warming Drawer
- Carpet
- Vinyl Flooring
- Views
- Large Bedrooms
- Balcony
- Deck
| Monday | 9am - 5pm |
|---|---|
| Tuesday | 9am - 5pm |
| Wednesday | 9am - 5pm |
| Thursday | 9am - 5pm |
| Friday | 9am - 5pm |
| Saturday | Closed |
| Sunday | Closed |
| Colleges & Universities | Distance | ||
|---|---|---|---|
| Colleges & Universities | Distance | ||
| Drive: | 29 min | 18.9 mi | |
| Drive: | 37 min | 26.0 mi | |
| Drive: | 37 min | 26.5 mi | |
| Drive: | 38 min | 26.9 mi |
 The GreatSchools Rating helps parents compare schools within a state based on a variety of school quality indicators and provides a helpful picture of how effectively each school serves all of its students. Ratings are on a scale of 1 (below average) to 10 (above average) and can include test scores, college readiness, academic progress, advanced courses, equity, discipline and attendance data. We also advise parents to visit schools, consider other information on school performance and programs, and consider family needs as part of the school selection process.
The GreatSchools Rating helps parents compare schools within a state based on a variety of school quality indicators and provides a helpful picture of how effectively each school serves all of its students. Ratings are on a scale of 1 (below average) to 10 (above average) and can include test scores, college readiness, academic progress, advanced courses, equity, discipline and attendance data. We also advise parents to visit schools, consider other information on school performance and programs, and consider family needs as part of the school selection process.
View GreatSchools Rating Methodology
Transportation options available in Chaska include Mall Of America Station, located 22.1 miles from Fenview Flats. Fenview Flats is near Minneapolis-St Paul International/Wold-Chamberlain, located 23.9 miles or 34 minutes away.
| Transit / Subway | Distance | ||
|---|---|---|---|
| Transit / Subway | Distance | ||
|
|
Drive: | 32 min | 22.1 mi |
|
|
Drive: | 31 min | 22.3 mi |
|
|
Drive: | 30 min | 22.5 mi |
|
|
Drive: | 31 min | 22.8 mi |
|
|
Drive: | 33 min | 23.5 mi |
| Commuter Rail | Distance | ||
|---|---|---|---|
| Commuter Rail | Distance | ||
|
|
Drive: | 38 min | 26.9 mi |
|
|
Drive: | 44 min | 32.3 mi |
|
|
Drive: | 46 min | 33.2 mi |
|
|
Drive: | 53 min | 37.8 mi |
|
|
Drive: | 56 min | 39.5 mi |
| Airports | Distance | ||
|---|---|---|---|
| Airports | Distance | ||
|
Minneapolis-St Paul International/Wold-Chamberlain
|
Drive: | 34 min | 23.9 mi |
Time and distance from Fenview Flats.
| Shopping Centers | Distance | ||
|---|---|---|---|
| Shopping Centers | Distance | ||
| Drive: | 5 min | 2.6 mi | |
| Drive: | 6 min | 2.8 mi | |
| Drive: | 7 min | 3.0 mi |
| Parks and Recreation | Distance | ||
|---|---|---|---|
| Parks and Recreation | Distance | ||
|
Minnesota Landscape Arboretum
|
Drive: | 11 min | 6.0 mi |
|
Lake Minnewashta Regional Park
|
Drive: | 10 min | 6.1 mi |
|
Carver Park Reserve
|
Drive: | 14 min | 6.2 mi |
|
Lowry Nature Center
|
Drive: | 13 min | 6.4 mi |
|
Lake Minnetonka Regional Park
|
Drive: | 14 min | 7.7 mi |
| Hospitals | Distance | ||
|---|---|---|---|
| Hospitals | Distance | ||
| Drive: | 16 min | 10.0 mi | |
| Drive: | 20 min | 10.7 mi |
| Military Bases | Distance | ||
|---|---|---|---|
| Military Bases | Distance | ||
| Drive: | 36 min | 25.5 mi |
Fenview Flats Photos
-
Fenview Flats
-
Lobby
-
-
-
-
-
-
-
Models
-
1 Bedroom
-
1 Bedroom
-
1 Bedroom
-
1 Bedroom
-
1 Bedroom
-
2 Bedrooms
Nearby Apartments
Within 50 Miles of Fenview Flats
View More Communities-
51 France | Boutique Living
5129 France Ave S
Minneapolis, MN 55410
2 Br $4,795-$4,995 16.4 mi
-
Rosa Apartments | MPLS
4201 Nicollet Ave
Minneapolis, MN 55409
1 Br $1,490-$1,955 19.2 mi
-
Lux Apartments
6100 Summit Dr N
Minneapolis, MN 55430
1-2 Br $1,320-$1,665 23.6 mi
-
The Quinn | Modern Apartments on Historic ...
1770 Grand Ave
Saint Paul, MN 55105
2 Br $1,635-$1,935 24.2 mi
-
Schurmeier Lofts
328-330 9th St E
Saint Paul, MN 55101
1-2 Br $1,550-$2,245 28.5 mi
-
The Harlan - Alcove, 1-, 2-, & 3-Bedroom A...
7570 32nd St N
Oakdale, MN 55128
3 Br $2,181-$2,439 35.8 mi
Fenview Flats has one to three bedrooms with rent ranges from $1,602/mo. to $2,640/mo.
You can take a virtual tour of Fenview Flats on Apartments.com.
What Are Walk Score®, Transit Score®, and Bike Score® Ratings?
Walk Score® measures the walkability of any address. Transit Score® measures access to public transit. Bike Score® measures the bikeability of any address.
What is a Sound Score Rating?
A Sound Score Rating aggregates noise caused by vehicle traffic, airplane traffic and local sources







