-
Monthly Rent
$1,510 - $2,630
-
Bedrooms
Studio - 2 bd
-
Bathrooms
1 - 2 ba
-
Square Feet
564 - 1,278 sq ft
With a nod to the railways that connect our community, our name is inspired from ferrum, the latin word for iron. As vibrant as our elemental namesake, were a community where crossed paths turn into easy connections, and work and play sync in complete harmony. Designed for your lifestyle and interests, Ferro is a stunning gateway into downtown Plano. Set your own pace at Ferro, a community where crossed paths turn into easy connections. These studio, one-, and two-bedroom apartment homes feature modern yet timeless details, from gourmet kitchens to living spaces with plentiful natural light. Abundant amenity options help you recharge and feel connected, including an expansive pool, dynamic fitness studios, and an inventive maker's space. Designed for your lifestyle and interests, Ferro brings a natural rhythm to downtown Plano.
Pricing & Floor Plans
-
Unit 2440price $1,540square feet 564availibility Now
-
Unit 2442price $1,635square feet 583availibility Now
-
Unit 1212price $1,585square feet 583availibility May 21
-
Unit 2450price $1,560square feet 570availibility May 13
-
Unit 2118price $1,575square feet 708availibility Now
-
Unit 1430price $1,710square feet 708availibility Now
-
Unit 2413price $1,710square feet 708availibility Now
-
Unit 2353price $1,620square feet 652availibility Now
-
Unit 1242price $1,680square feet 798availibility Now
-
Unit 2133price $1,695square feet 798availibility Now
-
Unit 1336price $1,780square feet 798availibility Now
-
Unit 1235price $1,735square feet 750availibility Now
-
Unit 1135price $1,760square feet 750availibility Now
-
Unit 1408price $1,785square feet 750availibility May 9
-
Unit 2355price $1,745square feet 889availibility Now
-
Unit 1239price $1,895square feet 889availibility Now
-
Unit 2159price $1,940square feet 889availibility May 3
-
Unit 2249price $1,785square feet 797availibility Now
-
Unit 1117price $1,986square feet 1,040availibility Now
-
Unit 2420price $1,944square feet 840availibility May 24
-
Unit 2220price $1,894square feet 840availibility Jun 3
-
Unit 2400price $2,245square feet 1,000availibility Now
-
Unit 1224price $2,355square feet 1,278availibility Now
-
Unit 2211price $2,385square feet 1,126availibility Now
-
Unit 1434price $2,435square feet 1,126availibility May 23
-
Unit 2411price $2,435square feet 1,126availibility Jun 7
-
Unit 1320price $2,430square feet 1,270availibility Now
-
Unit 2436price $2,630square feet 1,270availibility Now
-
Unit 2402price $2,630square feet 1,270availibility May 8
-
Unit 2138price $2,530square feet 1,200availibility Now
-
Unit 2312price $2,485square feet 1,200availibility Jun 7
-
Unit 1309price $2,510square feet 1,222availibility May 31
-
Unit 2440price $1,540square feet 564availibility Now
-
Unit 2442price $1,635square feet 583availibility Now
-
Unit 1212price $1,585square feet 583availibility May 21
-
Unit 2450price $1,560square feet 570availibility May 13
-
Unit 2118price $1,575square feet 708availibility Now
-
Unit 1430price $1,710square feet 708availibility Now
-
Unit 2413price $1,710square feet 708availibility Now
-
Unit 2353price $1,620square feet 652availibility Now
-
Unit 1242price $1,680square feet 798availibility Now
-
Unit 2133price $1,695square feet 798availibility Now
-
Unit 1336price $1,780square feet 798availibility Now
-
Unit 1235price $1,735square feet 750availibility Now
-
Unit 1135price $1,760square feet 750availibility Now
-
Unit 1408price $1,785square feet 750availibility May 9
-
Unit 2355price $1,745square feet 889availibility Now
-
Unit 1239price $1,895square feet 889availibility Now
-
Unit 2159price $1,940square feet 889availibility May 3
-
Unit 2249price $1,785square feet 797availibility Now
-
Unit 1117price $1,986square feet 1,040availibility Now
-
Unit 2420price $1,944square feet 840availibility May 24
-
Unit 2220price $1,894square feet 840availibility Jun 3
-
Unit 2400price $2,245square feet 1,000availibility Now
-
Unit 1224price $2,355square feet 1,278availibility Now
-
Unit 2211price $2,385square feet 1,126availibility Now
-
Unit 1434price $2,435square feet 1,126availibility May 23
-
Unit 2411price $2,435square feet 1,126availibility Jun 7
-
Unit 1320price $2,430square feet 1,270availibility Now
-
Unit 2436price $2,630square feet 1,270availibility Now
-
Unit 2402price $2,630square feet 1,270availibility May 8
-
Unit 2138price $2,530square feet 1,200availibility Now
-
Unit 2312price $2,485square feet 1,200availibility Jun 7
-
Unit 1309price $2,510square feet 1,222availibility May 31
About Ferro
With a nod to the railways that connect our community, our name is inspired from ferrum, the latin word for iron. As vibrant as our elemental namesake, were a community where crossed paths turn into easy connections, and work and play sync in complete harmony. Designed for your lifestyle and interests, Ferro is a stunning gateway into downtown Plano. Set your own pace at Ferro, a community where crossed paths turn into easy connections. These studio, one-, and two-bedroom apartment homes feature modern yet timeless details, from gourmet kitchens to living spaces with plentiful natural light. Abundant amenity options help you recharge and feel connected, including an expansive pool, dynamic fitness studios, and an inventive maker's space. Designed for your lifestyle and interests, Ferro brings a natural rhythm to downtown Plano.
Ferro is an apartment community located in Collin County and the 75074 ZIP Code. This area is served by the Plano Independent attendance zone.
Unique Features
- Dog park and fully equipped pet spa
- Inventive makers space
- Outdoor amphitheater
- Bike repair and storage
- Hospitality lobby and lounge
- Library
Community Amenities
Pool
Fitness Center
Package Service
Lounge
- Package Service
- Lounge
- Fitness Center
- Spa
- Pool
Fees and Policies
The fees below are based on community-supplied data and may exclude additional fees and utilities.
- Monthly Utilities & Services
-
Pest Control$5
-
Valet Trash$30
- One-Time Move-In Fees
-
Administrative Fee$200
-
Application Fee$75
-
Security Deposit Refundable$300
- Dogs Allowed
-
No fees required
- Cats Allowed
-
No fees required
- Parking
-
Garage--
-
Other--
Details
Lease Options
-
12, 13, 14, 15
Property Information
-
Built in 2022
-
379 units/4 stories
- Package Service
- Lounge
- Fitness Center
- Spa
- Pool
- Dog park and fully equipped pet spa
- Inventive makers space
- Outdoor amphitheater
- Bike repair and storage
- Hospitality lobby and lounge
- Library
| Monday | 9am - 6pm |
|---|---|
| Tuesday | 9am - 6pm |
| Wednesday | 9am - 6pm |
| Thursday | 9am - 6pm |
| Friday | 9am - 6pm |
| Saturday | 10am - 6pm |
| Sunday | Closed |
Downtown Plano is a charming center for history and the arts in the heart of the city. The red-brick-paved East 15th Street boasts a bevy of unique boutiques, restaurants, coffee shops, salons, event venues, theaters, and art galleries in historic storefronts for the community to enjoy in a walkable environment.
Haggard Park is also located on East 15th Street, which contains a playground and lush green space for recreational activities as well as the fascinating Interurban Railway Museum. Renting a Downtown Plano apartment means joining a tight-knit community, coming together for an array of annual events and regular outdoor concerts held at McCall Plaza.
In addition to the local boutiques, residents appreciate even more shopping options at the nearby Collin Creek Mall. The Downtown Plano transit station connects the community to Downtown Dallas, the Dallas-Fort Worth International Airport, and beyond via DART’s Red and Orange Lines.
Learn more about living in Downtown Plano| Colleges & Universities | Distance | ||
|---|---|---|---|
| Colleges & Universities | Distance | ||
| Drive: | 9 min | 3.7 mi | |
| Drive: | 10 min | 5.5 mi | |
| Drive: | 12 min | 7.7 mi | |
| Drive: | 16 min | 8.9 mi |
 The GreatSchools Rating helps parents compare schools within a state based on a variety of school quality indicators and provides a helpful picture of how effectively each school serves all of its students. Ratings are on a scale of 1 (below average) to 10 (above average) and can include test scores, college readiness, academic progress, advanced courses, equity, discipline and attendance data. We also advise parents to visit schools, consider other information on school performance and programs, and consider family needs as part of the school selection process.
The GreatSchools Rating helps parents compare schools within a state based on a variety of school quality indicators and provides a helpful picture of how effectively each school serves all of its students. Ratings are on a scale of 1 (below average) to 10 (above average) and can include test scores, college readiness, academic progress, advanced courses, equity, discipline and attendance data. We also advise parents to visit schools, consider other information on school performance and programs, and consider family needs as part of the school selection process.
View GreatSchools Rating Methodology
Transportation options available in Plano include Downtown Plano, located 0.6 mile from Ferro. Ferro is near Dallas Love Field, located 20.3 miles or 28 minutes away, and Dallas-Fort Worth International, located 28.4 miles or 35 minutes away.
| Transit / Subway | Distance | ||
|---|---|---|---|
| Transit / Subway | Distance | ||
|
|
Walk: | 11 min | 0.6 mi |
|
|
Drive: | 2 min | 1.1 mi |
|
|
Drive: | 4 min | 1.7 mi |
|
|
Drive: | 6 min | 3.2 mi |
|
|
Drive: | 8 min | 4.1 mi |
| Commuter Rail | Distance | ||
|---|---|---|---|
| Commuter Rail | Distance | ||
|
|
Drive: | 20 min | 15.8 mi |
| Drive: | 25 min | 19.4 mi | |
|
|
Drive: | 27 min | 20.5 mi |
| Drive: | 27 min | 21.8 mi | |
| Drive: | 29 min | 24.7 mi |
| Airports | Distance | ||
|---|---|---|---|
| Airports | Distance | ||
|
Dallas Love Field
|
Drive: | 28 min | 20.3 mi |
|
Dallas-Fort Worth International
|
Drive: | 35 min | 28.4 mi |
Time and distance from Ferro.
| Shopping Centers | Distance | ||
|---|---|---|---|
| Shopping Centers | Distance | ||
| Walk: | 17 min | 0.9 mi | |
| Walk: | 18 min | 0.9 mi | |
| Drive: | 2 min | 1.1 mi |
| Parks and Recreation | Distance | ||
|---|---|---|---|
| Parks and Recreation | Distance | ||
|
Spring Creek Natural Area
|
Drive: | 2 min | 1.3 mi |
|
Heritage Farmstead Museum
|
Drive: | 5 min | 2.5 mi |
|
Galatyn Woodland Preserve
|
Drive: | 5 min | 2.7 mi |
|
Central Trail
|
Drive: | 6 min | 2.9 mi |
|
Crowley Park
|
Drive: | 6 min | 3.2 mi |
| Hospitals | Distance | ||
|---|---|---|---|
| Hospitals | Distance | ||
| Drive: | 5 min | 2.9 mi | |
| Drive: | 9 min | 4.5 mi | |
| Drive: | 11 min | 7.3 mi |
| Military Bases | Distance | ||
|---|---|---|---|
| Military Bases | Distance | ||
| Drive: | 40 min | 30.6 mi | |
| Drive: | 69 min | 53.3 mi |
Property Ratings at Ferro
I find it to be peaceful. I find it to be clean. I appreciate the modern aesthetic. I love the ambience and the features within my unit. The amenities are great. I feel secure and the staff is friendly.
I absolutely love this community! Everyone is very nice and welcoming. Joshua also made the application process very easy and has been very responsive if I need anything!
Service is great and the communication is amazing. I've had issues 2 days moving in and the staff have been helping. Even the staff offered to help me move some heavy furniture i was struggling with. I refused but the gesture of helping me was nice.
Property Manager at Ferro, Responded To This Review
Thank you so much for your kind words! We’re thrilled to hear that the service and communication have been great for you. Our team is always here to help, and we’re so glad they could assist you with your move-in process. It’s the little things we love doing to make your experience as smooth as possible. If you ever need anything else, don’t hesitate to reach out. We’re happy to have you as part of our community!
I like that people are mostly polite and respectful of each other. I also enjoy that peace & quiet. The staff here are professional and quick to respond to emails.
Property Manager at Ferro, Responded To This Review
Thank you for your thoughtful review! We're so glad to hear that you're enjoying the peaceful and respectful atmosphere of the community. We strive to maintain a calm and friendly environment for all of our residents. It’s great to know that our staff has been professional and responsive to your needs as well. If you ever need anything, feel free to reach out—we're here to help!
The experience was great. The conversation was quick, friendly and to the point. Josh was great and helped me in every way possible. The facility it self is great!
I had an amazing experience staying at Ferro Apartments. The rooms were modern, spacious, and exceptionally clean, with all the amenities I needed for a comfortable stay. The location was perfect—close to shops, restaurants, and public transportation, yet quiet and peaceful. The staff were friendly, professional, and always eager to assist with any requests or questions. I especially appreciated the well-maintained common areas and the attention to detail throughout the property. It truly felt like a home away from home. I would highly recommend Ferro Apartments to anyone looking for a high-quality, hassle-free stay.
Move in process was a breeze!! Minki and Josh are amazing at what they do and their turnaround on responses are quick and helpful. The amenities are beautiful and so far have not found any issues!
Property Manager at Ferro, Responded To This Review
Thank you so much for sharing your experience! We’re thrilled to hear that your move-in process was smooth and that Minki and Josh made it even better with their quick and helpful responses. We’ll be sure to pass along your kind words—they’ll appreciate it so much! It’s wonderful to know you’re enjoying the beautiful amenities, and we’re here to make sure everything continues to exceed your expectations. Welcome home!
I really appreciate the monthly initiatives that Ferro offers. They create a strong sense of belonging within the community. Being a resident at Ferro has truly changed my perspective on what a community can be and how I can connect with others. Thank you for this experience.
Better than an apartment I’ve lived in from apartment layouts to amenities. There is also great timing for maintenance to resolve issues and great communication from the staff.
The building is always clean and well kept. The staff is amazing. I love the amenities offered, and the tenants events. The only issue I have encountered is with the parking. The visitor system is not reliable. I almost do not want any friends or family parking in the visitors spots, as my parents’ vehicle was towed while their system had a glitch. I showed proof of the error received, and they couldn’t care less. Only partial credit was offered. Visitors parking spots are always occupied, I doubt is people visiting and the street parking around the building is always occupied as well. Long-term, perhaps, not running vehicles, are occupying spaces in the garage as long as we have lived here. They are all dusty and had never moved, not even when the parking was restriped. Occupying these spaces obligates other tenants to park all the way in the roof while carrying groceries through the stairwell. Very inconvenient. I have complained about this multiple times, and the problem persists.
The process of registration and check-in is quick and smooth. The Ferro Apartments offer a modern living experience with sleek designs and practical layouts. The units are spacious, featuring high ceilings, large windows that allow plenty of natural light, and high-quality finishes throughout. The kitchen is equipped with stainless steel appliances, and the open-concept layout is perfect for entertaining. Amenities such as the fitness center and rooftop terrace provide great value, and the common areas are well-maintained. The location is excellent, with convenient access to public transport, dining, and shopping options.
I enjoy everything here at Ferro, but the only area that needs improvement is the internet. The connection is not always stable, and I hope this issue will be resolved in the near future.
Really enjoy the cleanness and positivity here. Every Staff is polite and helpful every time I have come to then with a need or desire. I like it here a lot.
Awesome management team. It's so clean here and I really appreciate all the maintenance workers and cleaners. First "pet friendly" apartment I've lived at where dog poop is not rampant.
I absolutely am enjoying staying at the Ferro. Move in and the paperwork was a breeze and Joshua was a great help. He gave me a timeline for 4 working days with everything done and ready for move and it actually was nothing but 4 working days. It's been great and I’ve had 0 problems so far.
Very nice ambience and facilities Helpful staff and general service and cleanliness is superb. However need better sound proofing of the doors and windows
Property Manager at Ferro, Responded To This Review
Thank you for your kind words and valuable feedback! We're delighted to hear that you enjoyed the ambiance, facilities, and service. We apologize for the noise issues you experienced. Your comfort is our priority, please let us know if there is anything we can do in the future. Welcome home!
as soon as I was moving in I met a neighbor who was very friendly. Everyone seems very nice and the community is definitely present, I look forward to meeting other residents and make a few friends here
Property Manager at Ferro, Responded To This Review
Thank you for sharing your experience! We're thrilled to hear that you've had a warm welcome and are enjoying the friendly community. We look forward to seeing you build new friendships and make wonderful memories here.
It’s been amazing so far, quiet, clean, and the staff is very attentive! This place looks just like all the photos and videos I viewed before my relocation!
Property Manager at Ferro, Responded To This Review
Thank you so much for your kind words! We're thrilled to hear that you're enjoying your experience and that everything met your expectations. Our team is dedicated to providing the best service possible, and we’re glad it shows. If you need anything, don’t hesitate to reach out. Welcome to the Ferro Family!
I have had a ground level unit for over a year now and pest control has been an issue since day one. Going back to move in day, I had roaches crawling on my boxes while trying to unpack. I was hoping it was an anomaly from the doors being open with the movers going in and out but that was not the case. I have continued to have issues with roaches, spiders, millipedes, and I've even found a cricket in my bedroom. The front office has been great about sending pest control. They leave traps and spay but this has had no impact on the bugs. Also, if you have a unit that faces K Avenue, be prepared to hear every single car that passes by from your bedroom - literally. It is particularly bad when vehicles with loud exhausts or emergency vehicles with their sirens activated pass by. I have been awaken countless times so don't plan on sleeping in on the weekends. The community is also very big in terms of the volume of people that live here. It can be challenging to find an ideal parking spot on the weekends or holidays. And because so many people live here, and of course they bring guests, there are always people walking around, traffic coming in and out, delivery people(Uber, Amazon, Walmart etc.) roaming around the premises etc. the community feels very "busy" so if you are seeking a quiet and tranquil atmosphere after a long day, this is not the place for you. The businesses around the unit in conjunction with all the noise from the traffic makes it difficult to find peace here as there is always a lot of commotion. Needless to say, I will not be renewing my lease.
It’s such a beautiful home and environment! I love hosting my events here as well as just relaxing by the pool! There is also a trail which is amazing to walk on!!!
Property Manager at Ferro, Responded To This Review
Verified Renter, Thank you so much for your positive review! We're happy to hear that you're enjoying your time in our beautiful environment, hosting events, and relaxing by the pool. It's wonderful to know that the trail adds to your experience. We appreciate your kind words and hope you continue to make happy memories here!
Love the building and amenities. Friendly neighbours, leasing team and staff. There are social events with free food and drink! Beautiful lobby and lots of places to work without disturbance.
Property Manager at Ferro, Responded To This Review
Thank you for sharing your experience! We are truly happy to hear you are enjoying the community, neighbors and leasing team. We hope to see you at all of our resident events moving forward! Wishing you many more enjoyable moments here at Ferro!
Good apartment complex. Would’ve enjoyed a more in depth tour of the complex , hence the four stars. The complex is clean , ample parking , easy access to major highways.
Property Manager at Ferro, Responded To This Review
Thank you for sharing your thoughts and choosing to make Ferro your home! We appreciate your feedback about the tour and would love to invite you to the leasing office for a more in depth tour if needed. We're committed to continually improving our residents experiences and hope to exceed your expectations in the future. If there is anything else we can do to make your time here even better, please don't hesitate to let us know.
This is a great complex to live in. Since new management has taken over there have been touch ups to paint and landscaping and it appears to have been deep cleaned so they are taking care of the property. My one dislike is there is not enough resident parking despite there being a parking garage. There are so many visitor spaces that residents are forced to park there and you have to fill out a parking registration every time you park in a visitor space. Super inconvenient to have to worry about getting towed despite having a parking tag from the property owners.
Property Manager at Ferro, Responded To This Review
We're happy to hear that you're enjoying the improvements we've made to the community! We're committed to maintaining a high standard of living for all residents. We understand your concerns about parking and apologize for any inconvenience it may cause. Rest assured, we're actively exploring solutions to improve the parking situation and enhance your overall experience. Thank you for your valuable feedback!
Ferro is amazing. The amenities are out of the park and it’s a super welcoming/safe environment. I would highly recommend living here if you’re in the market for an apartment.
Property Manager at Ferro, Responded To This Review
Thank you so much for your review! We're happy to hear that you find Ferro amazing and that you feel welcomed in our community. Providing top-notch amenities and creating a welcoming environment is what we strive for, so your recommendation means a lot to us. If you ever need anything, we're here for you!
I absolutely love it here. From the building being 100% secure, I mean you literally don't ever have to step outside. I also love the clean amenities. Everyone from the staff to the residents are very kind, clean, and professional.
Property Manager at Ferro, Responded To This Review
Verified Renter, Thank you so much for sharing your experience! We're so happy to hear that you're enjoying your time here thus far. It's wonderful to know that our efforts to maintain clean amenities and a welcoming community are being appreciated. If there's anything else we can do, please don't hesitate to let us know. Welcome home!
Great team since I moved in, always quick response on any issues. Wonderful property and feel safe and close to work too. New train is coming along, and progress has it's prices for those complaining, you get used to it. Thanks to Team Ferro!
Property Manager at Ferro, Responded To This Review
Verified Renter, Thank you so much for your review! We're happy to hear that you've had a positive experience since moving in. Our team is dedicated to providing excellent service and ensuring your comfort. We understand that progress can sometimes come with challenges, but we're happy to hear that you've adapted well. If you ever need anything, please don't hesitate to reach out. Cheers to many more great memories here at Ferro!
Good to live at and perfect location. Good people working and they are always trying their best into assisting people , the place is always clean!
Property Manager at Ferro, Responded To This Review
Verified Renter, Thank you so much for your review! We're happy to hear that you're enjoying your experience living here. Our team works hard to ensure a clean and welcoming environment for everyone. If there's anything else we can do, please don't hesitate to let us know.
Ferro was hands down the most amazing community I’ve ever lived in. From the leasing team to the maintenance staff, I never had a worry in the world that if ever an issue would come up, the issue would be resolved in 24-48hrs and done with such a positive and service based approach. 10/10 recommend.
Property Manager at Ferro, Responded To This Review
Verified Renter, Thank you so much for your kind words! We're happy to hear that your experience at Ferro has been nothing short of amazing. It's incredibly rewarding to know that our leasing team and maintenance staff have been able to provide you with such exceptional service and support. Your recommendation means the world to us, and we're here to ensure your continued satisfaction. If there's anything else we can do to enhance your living experience, please don't hesitate to let us know. Thank you again for choosing Ferro as your home!
Overall, residents are all respectful about noise and are willing to offer a helping hand when you need help with the door for example. Lots of cute dogs as well! Ferro holds a lot of events that are family friendly. The gym has enough equipment to complete full workouts and the outside gym is a plus! The amenities are conveniently located. Only downside is sometimes the fireplaces outside don’t work or the community TV remote is missing so residents can’t use it after the office is closed.
Property Manager at Ferro, Responded To This Review
Verified Renter, Thank you so much for taking the time to share your experience! We are happy to hear that you've found our community to be filled with respectful and helpful residents, as well as adorable furry friends. We're glad that you enjoy the family-friendly events we host and find our Wellness Center convenient. We apologize for the inconvenience regarding the fireplaces and the missing TV remote. Your feedback is invaluable to us, and we'll work diligently to address these issues promptly. Please don't hesitate to reach out if there's anything else we can assist you with. We appreciate your support and look forward to continuing to provide you with a comfortable living experience here at Ferro.
This apartment complex is one of the worst places I've lived in. The WiFi is painfully slow, making it difficult to carry out even basic tasks. The parking garage, supposedly for permit holders, is a mess with multiple vehicles sporting expired registrations and gathering dust for over a year. Some vehicles lack permits altogether, yet management turns a blind eye. Last week, they inconvenienced residents by pressure washing the garage, restricting parking on certain floors. I mistakenly parked in a reserved spot and was towed, facing a hefty fee with zero assistance from the leasing office. Management's response to concerns about abandoned vehicles is dismissive, yet they conveniently can't help with minor issues like mine. For the high cost of rent, the living conditions and management's incompetence are unacceptable. The retention rate is low for a reason – this place is a nightmare to live in, and I can't wait to move out.
Property Manager at Ferro, Responded To This Review
I'm truly sorry to hear about your frustrating experience at Ferro. It sounds incredibly disheartening to encounter challenges, especially when you're paying for a comfortable living environment. Regarding the recent parking garage pressure washing incident and the towing situation, we regret any inconvenience or financial burden you experienced. We strive to assist residents in such situations to the best of our ability, and it's disappointing to hear that you didn't receive the assistance you needed. We'll review our procedures to ensure better support for residents in similar circumstances in the future. Your concerns about abandoned vehicles and management's responsiveness are valid, and we take them seriously. We truly value our residents, and we're deeply sorry that your experience fell short of expectations. Your feedback is invaluable as we work towards creating a better living environment for everyone. If there's anything further we can do to assist you or address your concerns, please don't hesitate to reach out to us directly. We hope to have the opportunity to regain your trust and improve your experience before you make your decision to move out.
it’s nice and quiet for the most part. obviously there are noisy neighbors but that comes with every complex because that’s how people are. everything is new and up to date.
Property Manager at Ferro, Responded To This Review
Verified Renter, Thank you so much for sharing your review! It's wonderful to hear that you're enjoying the tranquility of our community. We understand that noisy neighbors can sometimes be a challenge, but we're glad that overall you're finding the atmosphere peaceful. We're committed to providing a comfortable environment for all our residents, and we appreciate your feedback. If there's ever anything we can do to enhance your experience, please don't hesitate to reach out.
The apartment is well. I haven’t had many complaints yet. Overall everything things seems to be well. I appreciate the communication and friendliness of the staff.
Property Manager at Ferro, Responded To This Review
Verified Renter, Thank you so much for taking the time to share this review with us. We're happy to hear that your experience at Ferro has been positive and you've found everything to be satisfactory so far. Should you ever have any concerns or suggestions for improvement, please don't hesitate to reach out to us. We're here to ensure that your living experience remains comfortable and enjoyable.
I have really enjoyed living at Ferro!! The location to downtown is great, and we can walk to our favorite shop! The units are nice with updated features and we can’t wait to renew!
Property Manager at Ferro, Responded To This Review
Verified Renter, Thank you so much for sharing your positive experience at Ferro! We're happy to hear that you've enjoyed living here and that our convenient location and updated features have contributed to your satisfaction. We're equally excited to have you renew your lease with us. If there's anything we can do to make your stay even more enjoyable, please don't hesitate to let us know. We truly appreciate having you as part of our community!
Friendly to residents Attentive to solving problems Quick responses to repair requests, Excellent maintenance of common areas, Clean and organized common areas
Property Manager at Ferro, Responded To This Review
Verified Renter, Thank you so much for taking the time to share your experience with us! Providing a comfortable and well-maintained environment for our residents is our top priority, and we're glad to know that our efforts haven't gone unnoticed. If there's anything else we can do to enhance your living experience, please don't hesitate to let us know. Your satisfaction is incredibly important to us!
I love love love Ferro, best apartment ever. Friendly staff!!! Seraphina and Joseph amazing people and very communicative. Literally the most beautiful place
Property Manager at Ferro, Responded To This Review
Verified Renter, Thank you so much for sharing your experience at Ferro! We're happy to hear that you're loving your time here and that our staff, especially Seraphina and Joseph, have made your stay even more enjoyable with their friendliness and excellent communication. It's always our goal to create a beautiful and welcoming environment for our residents, and your feedback means the world to us. If there's anything else we can do to make your stay even better, please don't hesitate to let us know.
Very nice staff. Easy to move in with roomy elevators. Love the parking garage with the sky bridges. Makes me feel safer when walked home. Very cool key system for getting into the building. Don’t get me started on the gym it’s so nice for an apartment. 10/10.
Property Manager at Ferro, Responded To This Review
Verified Renter, Thank you so much for your kind words! We're happy to hear that you're enjoying your experience with us. Providing a comfortable environment for our residents is our top priority, and it's wonderful to know that our staff, and amenities like the sky bridges and gym, have contributed to your peace of mind and satisfaction. If there's anything else we can do to enhance your living experience, please don't hesitate to let us know.
It’s very nice & quiet. The place is just very peaceful. But the smell outside the apartment smells but the good thing the smell is not inside the place
Property Manager at Ferro, Responded To This Review
Verified Renter, Thank you so much for sharing your experience with us. We're happy to hear that you find Ferro nice and peaceful. We understand that external factors like smells can sometimes be a concern, but we're glad to hear that it hasn't affected your experience inside the apartment. We're continuously working to ensure the best possible environment for our residents, and your feedback helps us in that pursuit. If there's anything else we can do to enhance your stay, please don't hesitate to let us know.
The atmosphere is amazing and the people that work in the office are professional and very helpful . Every thing is always kept up and looks amazing year round
Property Manager at Ferro, Responded To This Review
Verified Renter, Thank you so much for sharing your experience! We're happy to hear that you enjoy the atmosphere and find our team to be professional and helpful. Maintaining a welcoming environment year-round is a top priority for us, and we're glad it shines through. We appreciate your support and thank you for being an amazing resident!
Overall I like living here. The internet could be a lot better and I wish they gave us the opportunity to opt out of the internet package so I could get my own plan. Walls are thin but it’s like that everywhere I guess. Like the location, it’s close to everything that I like to do.
Property Manager at Ferro, Responded To This Review
Verified Renter, Thank you for sharing your feedback with us! We're glad to hear that you're generally enjoying your experience here. We understand your concerns about the internet and the ability to choose your own plan, please know we are working continuously and diligently on this specific concern. We strive to create a comfortable living environment for all our residents, and we appreciate your understanding of the thin walls. We're happy that you appreciate the convenience of our location. If there's anything else we can do to enhance your stay, please don't hesitate to let us know. Your satisfaction is important to us!
There was an issue where Willow Bridge failed to notify residents that the payment portal was up and running, which resulted in many residents, including myself, receiving eviction notices because we were unaware of the payment portal being up. Outside of that, my experience at ferro has been good.
Property Manager at Ferro, Responded To This Review
Verified Renter, I appreciate you taking the time to share your experience with us, and I'm genuinely sorry to hear about the frustration caused by the notification oversight regarding the payment portal. I want to assure you that we take your feedback seriously and have implemented measures to ensure such communication lapses don't occur in the future. I'm happy to hear that, outside of this issue, your overall experience at Ferro has been good. If there's anything specific you'd like us to address or improve upon, please don't hesitate to reach out.
Good experience so far. Nice interior and clean apartment. The gym are nice but the water filter in front of the gym always beeping red (not available)
Property Manager at Ferro, Responded To This Review
Verified Renter, Thank you for sharing your positive experience with us! We're happy to hear that you appreciate the nice interior and cleanliness of your apartment. We apologize for the inconvenience regarding the water filter near the gym, and we'll address the issue promptly. Your feedback is valuable, and we're committed to ensuring a great living environment for you. If you have any further concerns or suggestions, feel free to let us know.
Ferro is a great apartment complex, both the apartment as well as the community amenities are excellent. Location is great too, as downtown Plano and cityline are just 5 mins away
Property Manager at Ferro, Responded To This Review
Verified Renter, Thank you so much for your positive review! We're happy to hear that you're enjoying your experience at Ferro. It's wonderful to know that both the apartment and community amenities have met your expectations. We're delighted to have you as part of our community. If there's anything specific you love or any suggestions you have, feel free to share. We appreciate your feedback!
My partner and I have lived here since they opened (going on 2 years)! The amenities here are great including the amazing pool area and gym. The building is kept up well and the facilities staff does a great job of cleaning and making the apartment feel luxurious. My biggest, ongoing and unresolved issue is with the apartments inability to handle the dog poop problem. Multiple complaint emails have been sent. Communication has been sent out to the community with talks of fines being issued but there is an overwhelming amount of dog poop everywhere still. There are multiple poop bag stations throughout the complex and yet the residents here cannot pick up after their fur babies. It’s beyond frustrating and disgusting to be honest. To live in such a nice area and apartment but to have the amount of dog poop around consistently is very disappointing. I have to be on alert every time I was my dog but my dog and I still ended up stepping in some. If it wasn’t for this, I would give 5 stars.
Property Manager at Ferro, Responded To This Review
Verified Renter, Thank you for sharing your thoughts on your experience living here. We're happy to hear that you've enjoyed the amenities, pool area, gym, and overall upkeep of the building. We appreciate your positive feedback about our facilities staff. However, we truly understand and share your concern about the ongoing pet waste issue. We apologize for any frustration or inconvenience this has caused you. We take this matter seriously and are committed to finding a resolution and ensuring a clean and pleasant environment for all residents. Your feedback is valuable to us, and we'll continue to take steps to improve this aspect of the community. If you have any further suggestions or if there's anything specific you'd like us to address, please feel free to contact the leasing office. Thank you for being a part of our community.
Ferro is a great place to live. Wonderful leasing office staff . Great neighbors because everyone is just quiet and great wine . 10/10 place to live
Property Manager at Ferro, Responded To This Review
Verified Renter, Thank you so much for your positive review! We're happy to hear that you find Ferro a great place to live. Our leasing office staff is dedicated to providing excellent service, and we're glad you appreciate the wonderful neighbors and the peaceful atmosphere. Cheers to great wine and a 10/10 living experience! If you ever need anything, feel free to reach out.
The staff is amazing and maintenance is always on top of things. It’s normally pretty quiet and my fellow neighbors do a decent job with cleaning up after their pets.
Property Manager at Ferro, Responded To This Review
Verified Renter, Thank you for sharing your positive experience! We're happy to hear that our staff and maintenance team have made a positive impression. It's great to know that the community is generally quiet, and we appreciate your fellow neighbors for being responsible pet owners. We value your perspective and are here to ensure you continue enjoying your time in our community.
Staff is super nice and vibrant. I look forward to coming home each day to relax in my luxurious space. The aesthetics are also definitely a plus of living here.
Property Manager at Ferro, Responded To This Review
Verified Renter, Thank you so much for your kind words! We're so happy to hear that our staff has made your experience enjoyable and that you find comfort in your luxurious space. We appreciate your positive feedback and are delighted to have you as part of our community. If there's anything you ever need, feel free to reach out. Welcome home!
Staff is really nice. Very hard working people always smiling. Joseph and Seraphina are so nice and really listen to you and try to solve your issues and problems. The amenities are amazing. The place is very well kept. The community is cleaned every morning and trash is picked up. The only thing is the thin walls. I hear people running and talking everyday, you can’t really control that. Other than that Ferro is great.
Property Manager at Ferro, Responded To This Review
Verified Renter, Thank you so much for taking the time to share your positive experience at Ferro. We're happy to hear that our staff, especially Joseph and Seraphina, have made a positive impact on your stay. We appreciate your understanding about the thin walls and are grateful for your kind words about our amenities and the overall upkeep of the community. If there's anything specific we can do to enhance your experience further, please don't hesitate to let us know.
Though every community has “flaws” or shortcomings FERRO is so far the best place I’ve enjoyed calling home. Overall the property is kept very clean and the team is caring, responsive, and thoughtful.
Property Manager at Ferro, Responded To This Review
Verified Renter, Thank you so much for sharing your positive experience at Ferro! We're delighted to hear that our community feels like home for you. Our team is truly committed to maintaining a clean and welcoming environment. Your kind words mean a lot to us, and we appreciate your recognition of our care, responsiveness, and thoughtfulness. If there's anything more we can do to enhance your living experience, please don't hesitate to reach out.
Ferro is a clean and comfortable place to live. The amenities are amazing and the people who live here are kind. My experience here has been nothing but positive. All issues we have had have been addressed quickly and with grace.
Property Manager at Ferro, Responded To This Review
Verified Renter, Thank you so much for sharing your positive experience at Ferro! We're happy to hear that you find our community clean, comfortable, and filled with amazing amenities. It warms our hearts to know that you've encountered kindness among your fellow residents. Our team is dedicated to addressing any issues promptly and with grace. Your feedback means the world to us, and we're grateful to have you as part of the Ferro community.
We just moved in a day ago, but so far things have been great. Management has been helpful, and the apartment itself is super clean and nice. The facilities themselves are great too, it’s all just super clean and nice. Definitely not your average apartment complex, I recommend it so far
Property Manager at Ferro, Responded To This Review
Verified Renter, Thank you so much for sharing your positive experience! We're happy to hear that your move-in went smoothly, and you're enjoying the cleanliness and quality of the apartment home. If there's anything you need, feel free to reach out. Welcome to your new home!
You May Also Like
Ferro has studios to two bedrooms with rent ranges from $1,510/mo. to $2,630/mo.
Yes, to view the floor plan in person, please schedule a personal tour.
Ferro is in Downtown Plano in the city of Plano. Here you’ll find three shopping centers within 1.1 miles of the property. Five parks are within 3.2 miles, including Spring Creek Natural Area, Galatyn Woodland Preserve, and Central Trail.
Similar Rentals Nearby
What Are Walk Score®, Transit Score®, and Bike Score® Ratings?
Walk Score® measures the walkability of any address. Transit Score® measures access to public transit. Bike Score® measures the bikeability of any address.
What is a Sound Score Rating?
A Sound Score Rating aggregates noise caused by vehicle traffic, airplane traffic and local sources
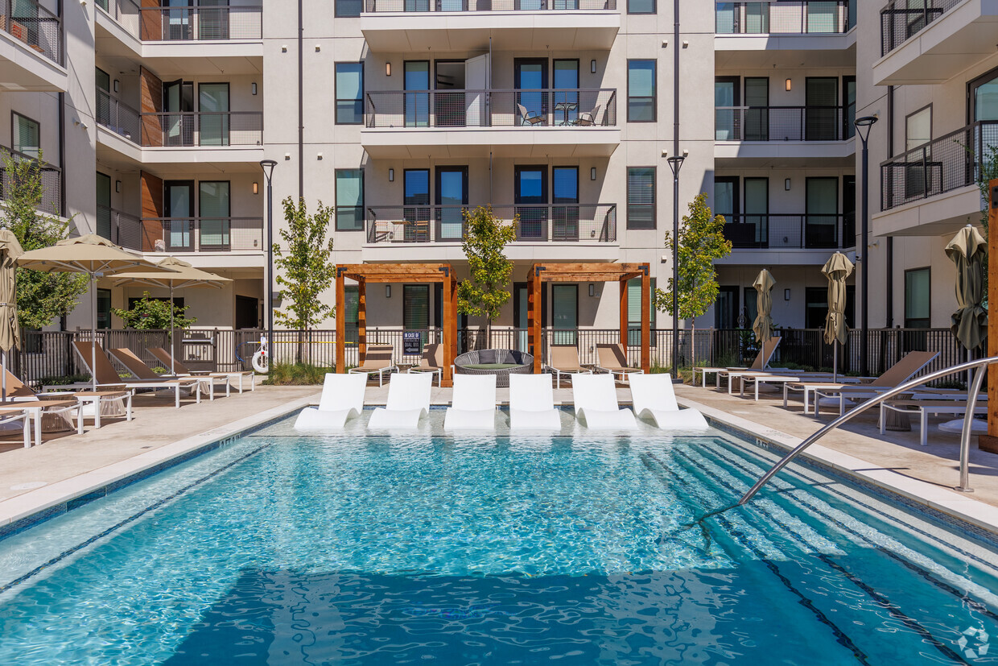
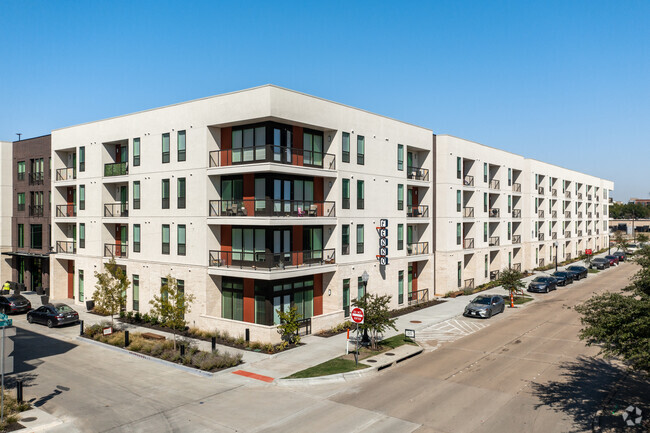
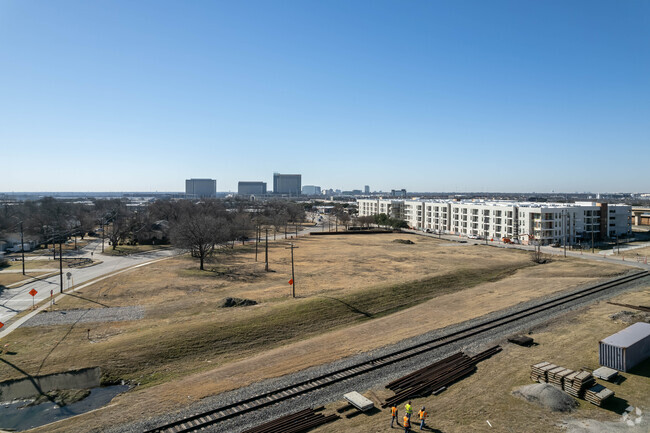


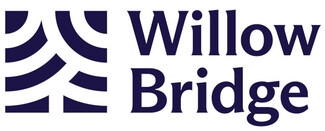





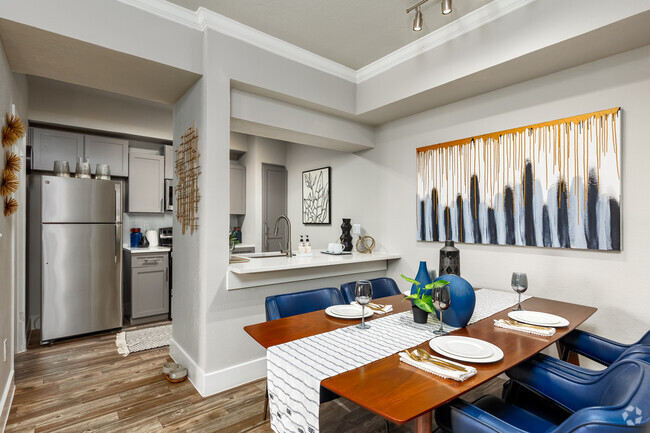
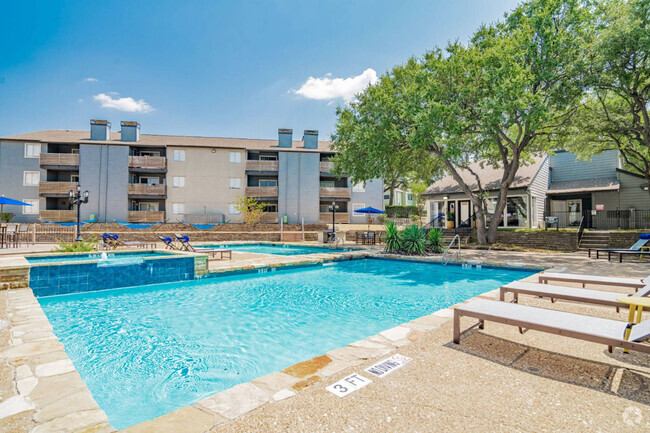

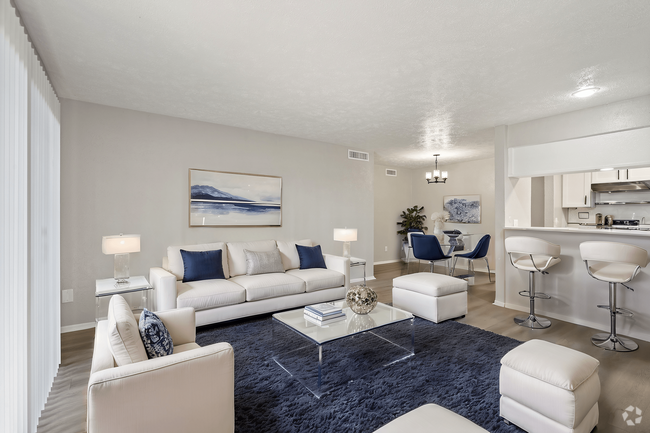
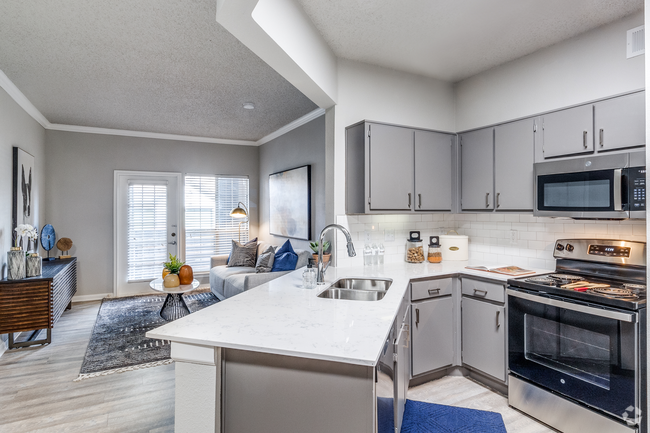

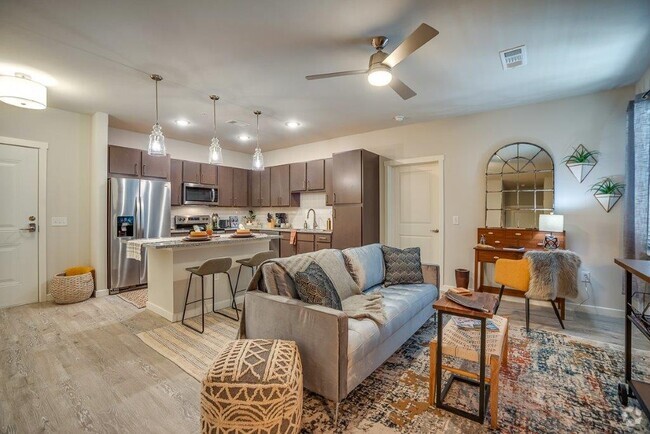

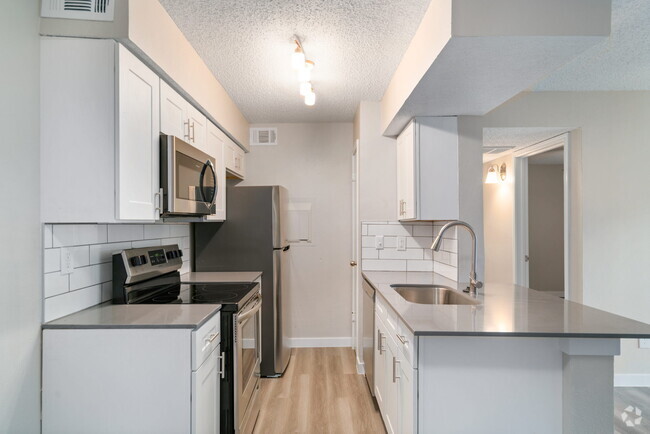
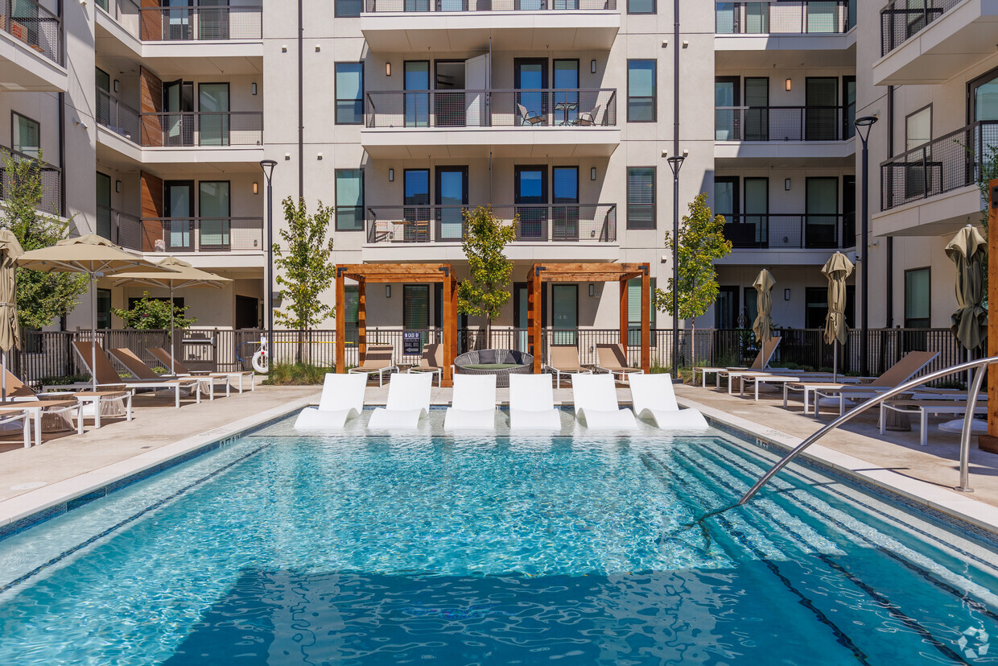
Responded To This Review