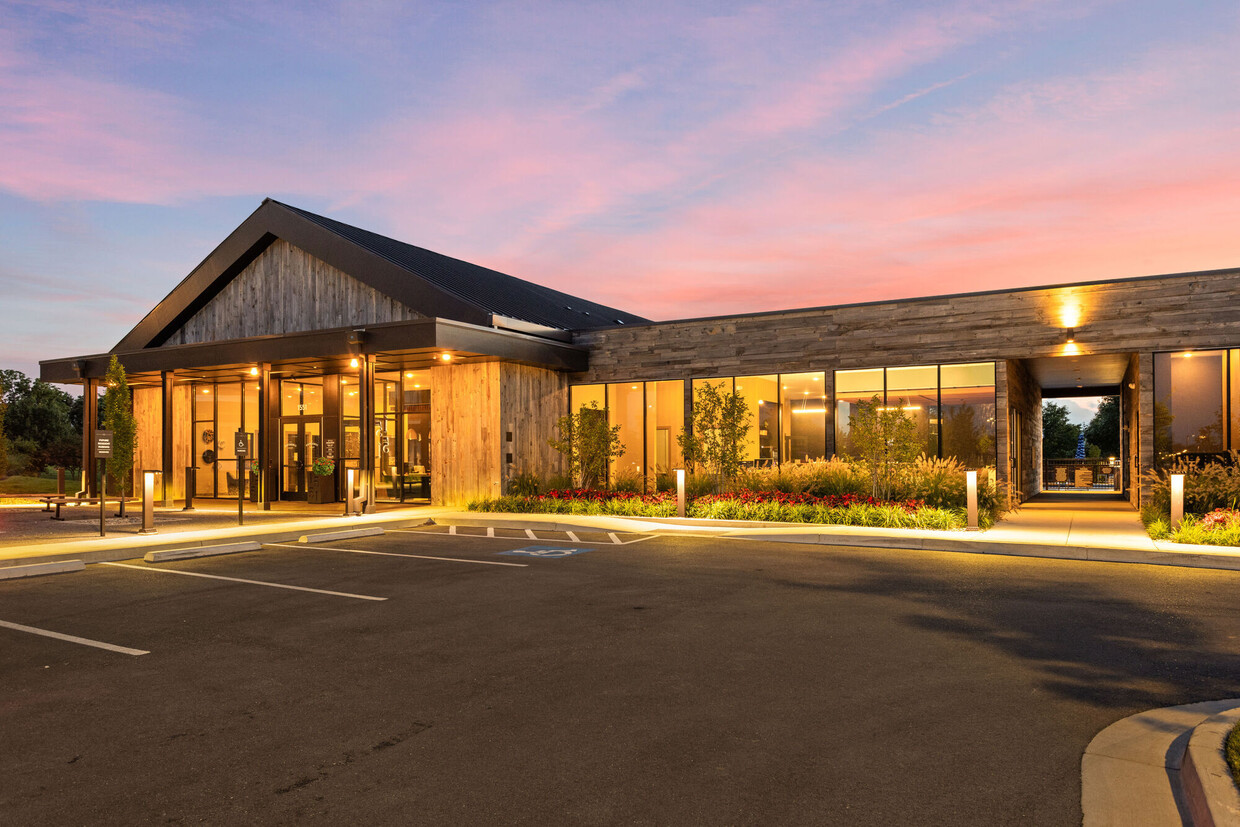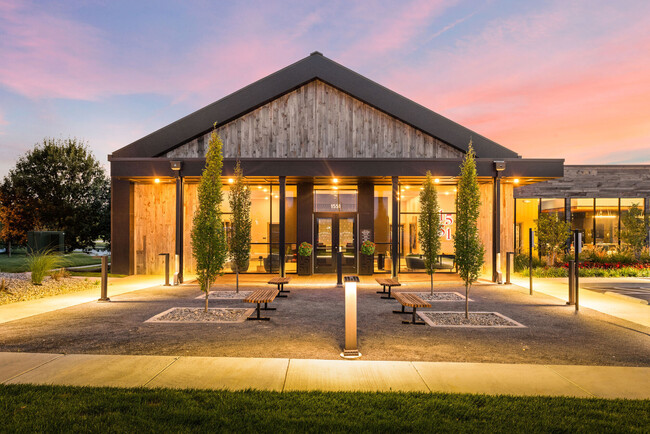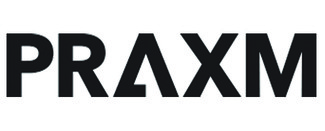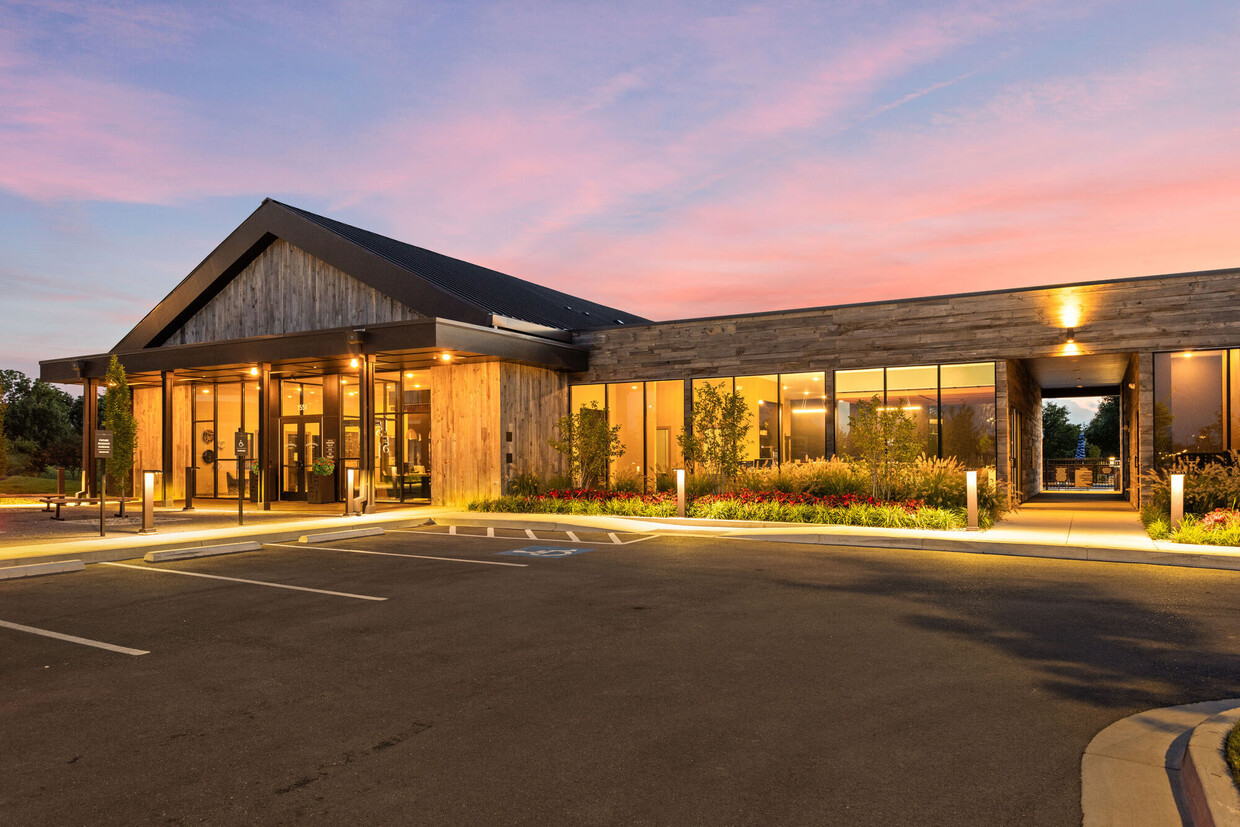-
Monthly Rent
$1,259 - $1,989
-
Bedrooms
Studio - 2 bd
-
Bathrooms
1 - 2 ba
-
Square Feet
502 - 1,123 sq ft
Pricing & Floor Plans
-
Unit 1309price $1,259square feet 502availibility Now
-
Unit 1209price $1,259square feet 502availibility Now
-
Unit 1109price $1,289square feet 502availibility Now
-
Unit 1403price $1,399square feet 675availibility Now
-
Unit 2412price $1,475square feet 675availibility Now
-
Unit 3411price $1,495square feet 675availibility Apr 24
-
Unit 1204price $1,495square feet 793availibility May 1
-
Unit 3104price $1,530square feet 793availibility May 27
-
Unit 1113price $1,689square feet 1,025availibility Now
-
Unit 3213price $1,749square feet 1,025availibility Now
-
Unit 1419price $1,775square feet 1,025availibility Now
-
Unit 1202price $1,874square feet 1,123availibility Now
-
Unit 2202price $1,924square feet 1,123availibility Jun 12
-
Unit 2316price $1,904square feet 1,123availibility Jul 15
-
Unit 2102price $1,989square feet 1,123availibility Now
-
Unit 2128price $1,949square feet 1,123availibility May 27
-
Unit 1401price $1,805square feet 1,025availibility May 18
-
Unit 2201price $1,745square feet 1,025availibility Jun 20
-
Unit 1309price $1,259square feet 502availibility Now
-
Unit 1209price $1,259square feet 502availibility Now
-
Unit 1109price $1,289square feet 502availibility Now
-
Unit 1403price $1,399square feet 675availibility Now
-
Unit 2412price $1,475square feet 675availibility Now
-
Unit 3411price $1,495square feet 675availibility Apr 24
-
Unit 1204price $1,495square feet 793availibility May 1
-
Unit 3104price $1,530square feet 793availibility May 27
-
Unit 1113price $1,689square feet 1,025availibility Now
-
Unit 3213price $1,749square feet 1,025availibility Now
-
Unit 1419price $1,775square feet 1,025availibility Now
-
Unit 1202price $1,874square feet 1,123availibility Now
-
Unit 2202price $1,924square feet 1,123availibility Jun 12
-
Unit 2316price $1,904square feet 1,123availibility Jul 15
-
Unit 2102price $1,989square feet 1,123availibility Now
-
Unit 2128price $1,949square feet 1,123availibility May 27
-
Unit 1401price $1,805square feet 1,025availibility May 18
-
Unit 2201price $1,745square feet 1,025availibility Jun 20
Select a unit to view pricing & availability
About FIFTEEN51 Apartments
Unique contemporary apartments hand-crafted with you in mind. FIFTEEN51’s luxury studio, one, and two-bedroom apartments are refined, well-crafted, and made specifically for you. Every detail—from our inclusive community amenities to our high-end apartment features and convenient location close to the University of Kentucky’s campus—was designed with ease, comfort, and luxury for you.
FIFTEEN51 Apartments is an apartment community located in Fayette County and the 40511 ZIP Code. This area is served by the Fayette County attendance zone.
Unique Features
- Brushed Nickel Lighting
- Faux Wood Plank Flooring
- Grill Stations
- Bike Storage & Maint. Center
- Faux Wood Plantation Blinds
- Package Acceptance
- Pet Spa
- 11` Ceilings
- Bark Park
- Game Room w-Golf Simulator
- No Smoking Community
- Ceiling Fan w/ Light in Lvg Rm
- Extra Large Balcony
- 7`6" Tall Windows
- Fire Pit & Lounge Area
- Fitness Pods
- Washer and Dryer
- Wellness Center
- Huddle and Focus Rooms
- Bocce Ball and Cornhole
- Large Balcony
- Walk-in Clostes
- 1st Floor
- 4th Floor
- 8` Tall Windows
- Salt Water Pool
- Soaking Tubs available
- Wi-Fi Access in Amenity Center
Community Amenities
Pool
Fitness Center
Elevator
Clubhouse
Controlled Access
Business Center
Grill
Pet Care
Property Services
- Package Service
- Controlled Access
- Maintenance on site
- Trash Pickup - Door to Door
- Online Services
- Planned Social Activities
- Pet Care
- Pet Play Area
- Pet Washing Station
Shared Community
- Elevator
- Business Center
- Clubhouse
- Lounge
- Multi Use Room
- Breakfast/Coffee Concierge
- Storage Space
- Conference Rooms
Fitness & Recreation
- Fitness Center
- Spa
- Pool
- Bicycle Storage
- Putting Greens
- Walking/Biking Trails
- Gameroom
Outdoor Features
- Sundeck
- Courtyard
- Grill
- Dog Park
Apartment Features
Washer/Dryer
Air Conditioning
Dishwasher
High Speed Internet Access
Walk-In Closets
Island Kitchen
Granite Countertops
Microwave
Highlights
- High Speed Internet Access
- Wi-Fi
- Washer/Dryer
- Air Conditioning
- Heating
- Ceiling Fans
- Smoke Free
- Storage Space
- Double Vanities
- Tub/Shower
Kitchen Features & Appliances
- Dishwasher
- Disposal
- Ice Maker
- Granite Countertops
- Stainless Steel Appliances
- Pantry
- Island Kitchen
- Kitchen
- Microwave
- Oven
- Range
- Refrigerator
- Freezer
Model Details
- Vinyl Flooring
- Crown Molding
- Walk-In Closets
- Linen Closet
- Window Coverings
- Large Bedrooms
- Balcony
Fees and Policies
The fees below are based on community-supplied data and may exclude additional fees and utilities.
- One-Time Move-In Fees
-
Administrative Fee$150
-
Application Fee$50
- Dogs Allowed
-
Monthly pet rent$70
-
One time Fee$70
-
Pet Limit2
-
Restrictions:2 Pet Limit. No aggressive breeds are allowed, so please ask us about our pet policy.
-
Comments:$300 nonrefundable pet fee (per pet) Pet Screening is utilized to verify Pet Information-
- Cats Allowed
-
Monthly pet rent$70
-
One time Fee$70
-
Pet Limit2
-
Restrictions:2 Pet Limit. No aggressive breeds are allowed, so please ask us about our pet policy.
-
Comments:$300 nonrefundable pet fee (per pet) Pet Screening is utilized to verify Pet Information-
- Parking
-
Surface Lot--
-
Garage$175 - $225/mo
- Storage Fees
-
Storage Unit$50/mo
Details
Lease Options
-
Available months 12,13,14,15
Property Information
-
Built in 2022
-
260 units/4 stories
- Package Service
- Controlled Access
- Maintenance on site
- Trash Pickup - Door to Door
- Online Services
- Planned Social Activities
- Pet Care
- Pet Play Area
- Pet Washing Station
- Elevator
- Business Center
- Clubhouse
- Lounge
- Multi Use Room
- Breakfast/Coffee Concierge
- Storage Space
- Conference Rooms
- Sundeck
- Courtyard
- Grill
- Dog Park
- Fitness Center
- Spa
- Pool
- Bicycle Storage
- Putting Greens
- Walking/Biking Trails
- Gameroom
- Brushed Nickel Lighting
- Faux Wood Plank Flooring
- Grill Stations
- Bike Storage & Maint. Center
- Faux Wood Plantation Blinds
- Package Acceptance
- Pet Spa
- 11` Ceilings
- Bark Park
- Game Room w-Golf Simulator
- No Smoking Community
- Ceiling Fan w/ Light in Lvg Rm
- Extra Large Balcony
- 7`6" Tall Windows
- Fire Pit & Lounge Area
- Fitness Pods
- Washer and Dryer
- Wellness Center
- Huddle and Focus Rooms
- Bocce Ball and Cornhole
- Large Balcony
- Walk-in Clostes
- 1st Floor
- 4th Floor
- 8` Tall Windows
- Salt Water Pool
- Soaking Tubs available
- Wi-Fi Access in Amenity Center
- High Speed Internet Access
- Wi-Fi
- Washer/Dryer
- Air Conditioning
- Heating
- Ceiling Fans
- Smoke Free
- Storage Space
- Double Vanities
- Tub/Shower
- Dishwasher
- Disposal
- Ice Maker
- Granite Countertops
- Stainless Steel Appliances
- Pantry
- Island Kitchen
- Kitchen
- Microwave
- Oven
- Range
- Refrigerator
- Freezer
- Vinyl Flooring
- Crown Molding
- Walk-In Closets
- Linen Closet
- Window Coverings
- Large Bedrooms
- Balcony
| Monday | 10am - 6pm |
|---|---|
| Tuesday | 10am - 6pm |
| Wednesday | 10am - 6pm |
| Thursday | 10am - 6pm |
| Friday | 10am - 6pm |
| Saturday | 10am - 5pm |
| Sunday | 11am - 5pm |
Regarded as the Horse Capital of the World, Lexington is home to a number of horse farms and all kinds of equestrian events. The second largest city in Kentucky, Lexington maintains a small-town feel and progressive atmosphere thanks to an involved community and the presence of three colleges — the University of Kentucky, Transylvania University, and Bluegrass Community and Technical College.
There is something for everyone in Lexington. Sports fans enjoy the horse races at the Red Mile and Wildcats basketball games at Rupp Arena. Outdoor enthusiasts delight in the city’s thriving cycling community, as well as hiking the many trails in and near Lexington. History buffs relish access to the Mary Todd Lincoln House and Ashland: the Henry Clay Estate. Art lovers savor the plentiful art galleries, including Lexington Art League, Institute 193, and the Lyric Theatre and Cultural Center. Shoppers appreciate having the largest mall in Kentucky, Fayette Mall.
Learn more about living in Lexington| Colleges & Universities | Distance | ||
|---|---|---|---|
| Colleges & Universities | Distance | ||
| Drive: | 6 min | 3.5 mi | |
| Drive: | 10 min | 5.5 mi | |
| Drive: | 12 min | 8.0 mi | |
| Drive: | 30 min | 24.3 mi |
 The GreatSchools Rating helps parents compare schools within a state based on a variety of school quality indicators and provides a helpful picture of how effectively each school serves all of its students. Ratings are on a scale of 1 (below average) to 10 (above average) and can include test scores, college readiness, academic progress, advanced courses, equity, discipline and attendance data. We also advise parents to visit schools, consider other information on school performance and programs, and consider family needs as part of the school selection process.
The GreatSchools Rating helps parents compare schools within a state based on a variety of school quality indicators and provides a helpful picture of how effectively each school serves all of its students. Ratings are on a scale of 1 (below average) to 10 (above average) and can include test scores, college readiness, academic progress, advanced courses, equity, discipline and attendance data. We also advise parents to visit schools, consider other information on school performance and programs, and consider family needs as part of the school selection process.
View GreatSchools Rating Methodology
Property Ratings at FIFTEEN51 Apartments
Overall, this was a great place to live. The property manager was fantastic along with all of the amenities. All fixes were done in a timely manner. The only complaint was being able to hear the neighbors and noises more than what I would’ve liked.
FIFTEEN51 Apartments Photos
Models
-
Studio
-
1 Bedroom
-
1 Bedroom
-
1 Bedroom
-
1 Bedroom
-
1 Bedroom
FIFTEEN51 Apartments has studios to two bedrooms with rent ranges from $1,259/mo. to $1,989/mo.
Yes, to view the floor plan in person, please schedule a personal tour.
What Are Walk Score®, Transit Score®, and Bike Score® Ratings?
Walk Score® measures the walkability of any address. Transit Score® measures access to public transit. Bike Score® measures the bikeability of any address.
What is a Sound Score Rating?
A Sound Score Rating aggregates noise caused by vehicle traffic, airplane traffic and local sources








