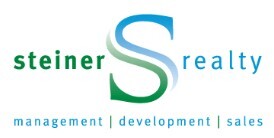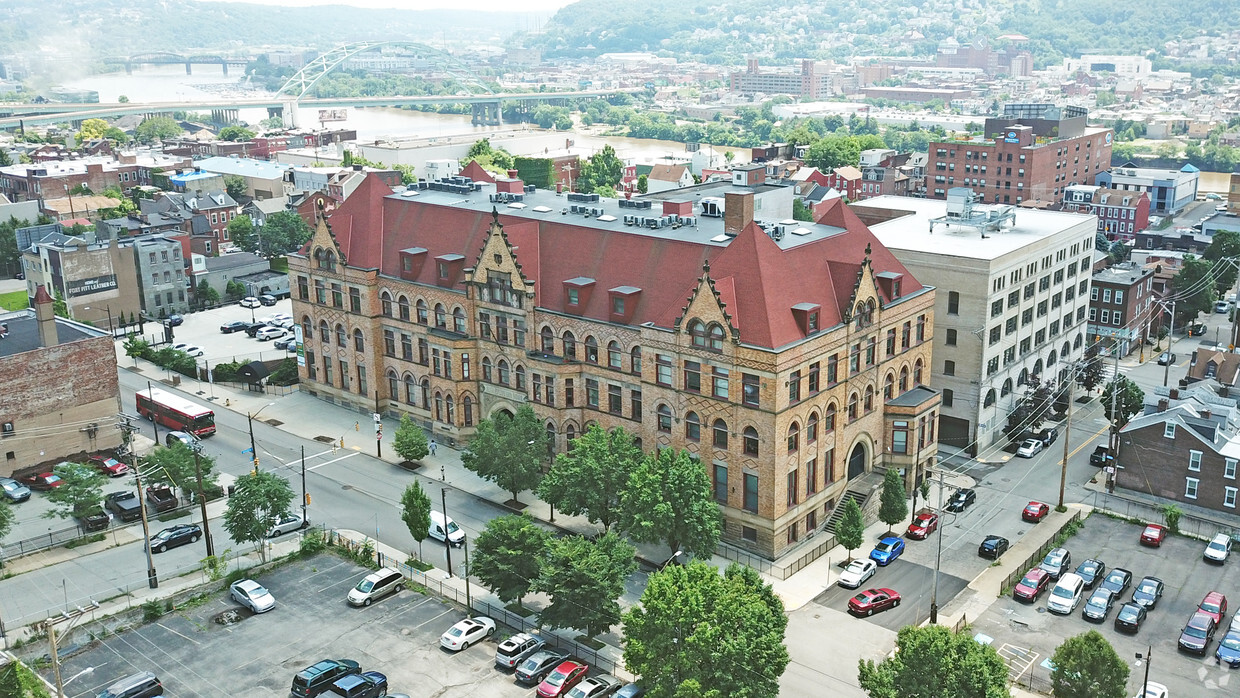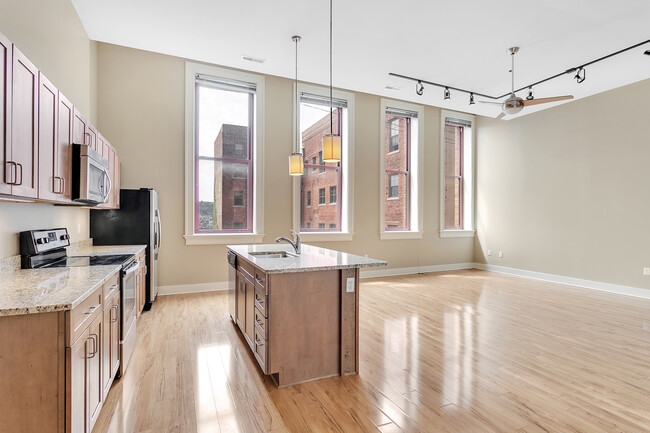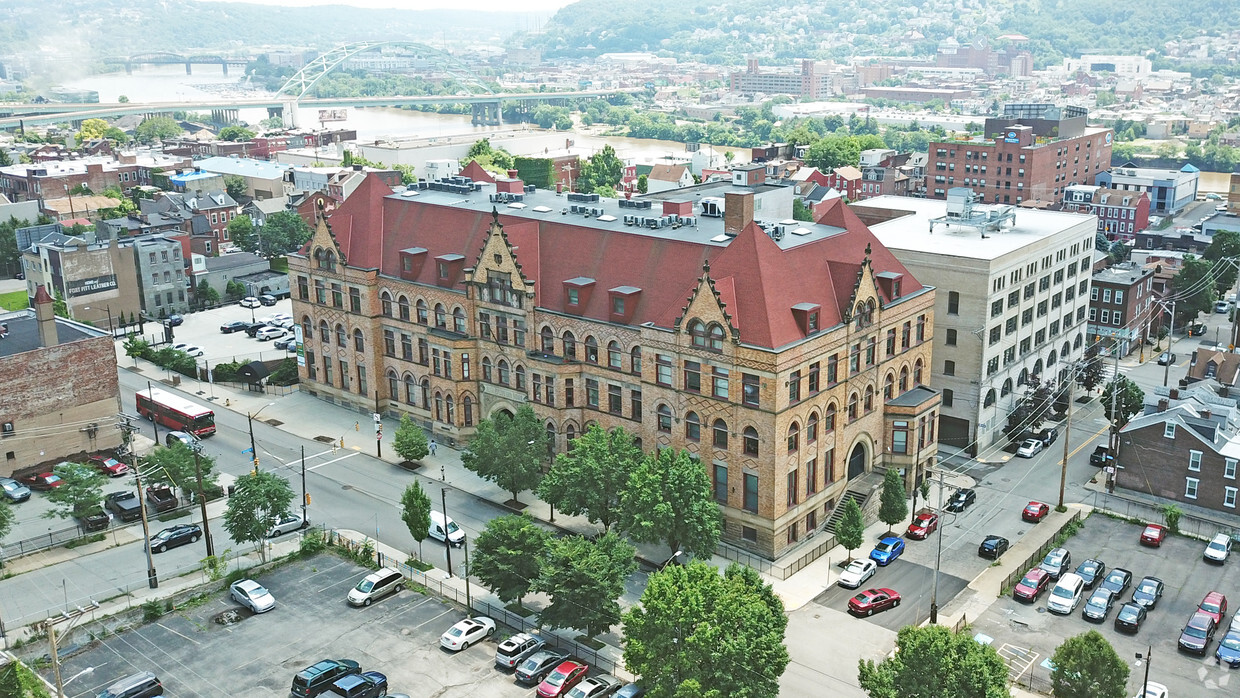
-
Monthly Rent
$1,610 - $2,100
-
Bedrooms
1 - 2 bd
-
Bathrooms
1 - 2 ba
-
Square Feet
945 - 1,295 sq ft

This exciting renovation of the historic Fifth Avenue School building offers the best in loft living. Centrally located near the South Side, Downtown and Oakland, the Fifth Avenue School Lofts consists of 65 large, sunny units with distinctive layouts, high-quality finishes, and great views – plus multilevel parking, bike storage, and fitness facilities on site – all at attractive rental rates! If convenient, luxury loft living is for you, let us tell you more and arrange a tour! Floor Plans The Fifth Avenue School Lofts offers floor plans for every taste. There are five general plans, all with variations. Some units have distinctive bay windows, others offer double walls of windows. Still others include exposed structural steel elements, and many have multi-level layouts. Add to that the decorating variety of finishes and we can truly say no two are alike.
Pricing & Floor Plans
About Fifth Avenue School Lofts
This exciting renovation of the historic Fifth Avenue School building offers the best in loft living. Centrally located near the South Side, Downtown and Oakland, the Fifth Avenue School Lofts consists of 65 large, sunny units with distinctive layouts, high-quality finishes, and great views – plus multilevel parking, bike storage, and fitness facilities on site – all at attractive rental rates! If convenient, luxury loft living is for you, let us tell you more and arrange a tour! Floor Plans The Fifth Avenue School Lofts offers floor plans for every taste. There are five general plans, all with variations. Some units have distinctive bay windows, others offer double walls of windows. Still others include exposed structural steel elements, and many have multi-level layouts. Add to that the decorating variety of finishes and we can truly say no two are alike.
Fifth Avenue School Lofts is an apartment community located in Allegheny County and the 15219 ZIP Code. This area is served by the Pittsburgh Public Schools attendance zone.
Unique Features
- 24-hour fitness center
- kitchen island
- Microwave
- Washer/Dryer
- Fitness Center
- in-unit stacked washer & dryer
- $200 Security Deposit W/700+credit Score
- high-efficiency electric heat pump and ac
- Tenant Pays Electric.
- chalkboard
- Tenant Pays Electric
- Indoor Bike Racks
- surface lot
- bike racks
- stainless steel appliances
- Dishwasher
- granite countertops
- intercom
- outside grilling area
- Trash Chutes
- Upmc/ahn/university Discount-$100/m
Community Amenities
Fitness Center
Elevator
Controlled Access
Grill
- Controlled Access
- Key Fob Entry
- Elevator
- Storage Space
- Disposal Chutes
- Vintage Building
- Fitness Center
- Bicycle Storage
- Grill
Apartment Features
Washer/Dryer
Air Conditioning
Dishwasher
Loft Layout
High Speed Internet Access
Hardwood Floors
Walk-In Closets
Island Kitchen
Highlights
- High Speed Internet Access
- Washer/Dryer
- Air Conditioning
- Heating
- Ceiling Fans
- Smoke Free
- Cable Ready
- Security System
- Trash Compactor
- Storage Space
- Tub/Shower
- Intercom
- Sprinkler System
Kitchen Features & Appliances
- Dishwasher
- Disposal
- Ice Maker
- Granite Countertops
- Stainless Steel Appliances
- Island Kitchen
- Eat-in Kitchen
- Kitchen
- Microwave
- Oven
- Range
- Refrigerator
- Freezer
Model Details
- Hardwood Floors
- Carpet
- Recreation Room
- Vaulted Ceiling
- Bay Window
- Views
- Skylights
- Walk-In Closets
- Linen Closet
- Loft Layout
- Window Coverings
Fees and Policies
The fees below are based on community-supplied data and may exclude additional fees and utilities.
- One-Time Move-In Fees
-
Application Fee$50
- Dogs Allowed
-
Monthly pet rent$35
-
One time Fee$0
-
Pet deposit$400
-
Pet Limit2
-
Comments:Small Dogs Only
- Cats Allowed
-
Monthly pet rent$35
-
One time Fee$0
-
Pet deposit$200
-
Pet Limit2
- Parking
-
Surface LotEach apt guaranteed one spot only, except 4th floor guaranteed two.$50/moAssigned Parking
-
Other--
-
GarageEach apt guaranteed one spot only, except 4th floor guaranteed two.$100/moAssigned Parking
- Storage Fees
-
Storage Unit$25/mo
Details
Utilities Included
-
Air Conditioning
Lease Options
-
12 months
Property Information
-
Built in 1894
-
65 units/4 stories
- Controlled Access
- Key Fob Entry
- Elevator
- Storage Space
- Disposal Chutes
- Vintage Building
- Grill
- Fitness Center
- Bicycle Storage
- 24-hour fitness center
- kitchen island
- Microwave
- Washer/Dryer
- Fitness Center
- in-unit stacked washer & dryer
- $200 Security Deposit W/700+credit Score
- high-efficiency electric heat pump and ac
- Tenant Pays Electric.
- chalkboard
- Tenant Pays Electric
- Indoor Bike Racks
- surface lot
- bike racks
- stainless steel appliances
- Dishwasher
- granite countertops
- intercom
- outside grilling area
- Trash Chutes
- Upmc/ahn/university Discount-$100/m
- High Speed Internet Access
- Washer/Dryer
- Air Conditioning
- Heating
- Ceiling Fans
- Smoke Free
- Cable Ready
- Security System
- Trash Compactor
- Storage Space
- Tub/Shower
- Intercom
- Sprinkler System
- Dishwasher
- Disposal
- Ice Maker
- Granite Countertops
- Stainless Steel Appliances
- Island Kitchen
- Eat-in Kitchen
- Kitchen
- Microwave
- Oven
- Range
- Refrigerator
- Freezer
- Hardwood Floors
- Carpet
- Recreation Room
- Vaulted Ceiling
- Bay Window
- Views
- Skylights
- Walk-In Closets
- Linen Closet
- Loft Layout
- Window Coverings
| Monday | 8:30am - 5pm |
|---|---|
| Tuesday | 8:30am - 5pm |
| Wednesday | 8:30am - 5pm |
| Thursday | 8:30am - 5pm |
| Friday | 8:30am - 5pm |
| Saturday | 10am - 1pm |
| Sunday | By Appointment |
Uptown Pittsburgh, also known as The Bluff, is a 1.5-mile stretch of land between Downtown and Oakland, two well-known neighborhoods in the city. Situated along Monongahela River with convenient access to major interstates like US-30, residents have quick and easy access to major commercial districts, such as Downtown Pittsburgh. So close, in fact, you could probably walk to work!
Duquesne University covers the majority of the west section of the neighborhood, making Uptown a great option for both potential students and faculty. Residents have many options for schooling, including the Pittsburgh Public School District, a highly rated district for such an urban area.
Uptown has its own commercial district that mainly centers around the university, with many residential rowhouses lining nearby streets. The quaint streets of Uptown offer a sense of rich charm and history with an eclectic culture.
Learn more about living in Uptown Pittsburgh| Colleges & Universities | Distance | ||
|---|---|---|---|
| Colleges & Universities | Distance | ||
| Walk: | 11 min | 0.6 mi | |
| Drive: | 3 min | 1.3 mi | |
| Drive: | 3 min | 1.4 mi | |
| Drive: | 4 min | 1.4 mi |
 The GreatSchools Rating helps parents compare schools within a state based on a variety of school quality indicators and provides a helpful picture of how effectively each school serves all of its students. Ratings are on a scale of 1 (below average) to 10 (above average) and can include test scores, college readiness, academic progress, advanced courses, equity, discipline and attendance data. We also advise parents to visit schools, consider other information on school performance and programs, and consider family needs as part of the school selection process.
The GreatSchools Rating helps parents compare schools within a state based on a variety of school quality indicators and provides a helpful picture of how effectively each school serves all of its students. Ratings are on a scale of 1 (below average) to 10 (above average) and can include test scores, college readiness, academic progress, advanced courses, equity, discipline and attendance data. We also advise parents to visit schools, consider other information on school performance and programs, and consider family needs as part of the school selection process.
View GreatSchools Rating Methodology
Transportation options available in Pittsburgh include Steel Plaza, located 1.1 miles from Fifth Avenue School Lofts. Fifth Avenue School Lofts is near Pittsburgh International, located 18.3 miles or 29 minutes away, and Arnold Palmer Regional, located 42.0 miles or 65 minutes away.
| Transit / Subway | Distance | ||
|---|---|---|---|
| Transit / Subway | Distance | ||
|
|
Drive: | 2 min | 1.1 mi |
|
|
Drive: | 3 min | 1.2 mi |
|
|
Drive: | 3 min | 1.3 mi |
|
|
Drive: | 3 min | 1.4 mi |
|
|
Drive: | 4 min | 1.8 mi |
| Commuter Rail | Distance | ||
|---|---|---|---|
| Commuter Rail | Distance | ||
|
|
Drive: | 3 min | 1.4 mi |
|
|
Drive: | 49 min | 32.6 mi |
|
|
Drive: | 62 min | 39.0 mi |
| Airports | Distance | ||
|---|---|---|---|
| Airports | Distance | ||
|
Pittsburgh International
|
Drive: | 29 min | 18.3 mi |
|
Arnold Palmer Regional
|
Drive: | 65 min | 42.0 mi |
Time and distance from Fifth Avenue School Lofts.
| Shopping Centers | Distance | ||
|---|---|---|---|
| Shopping Centers | Distance | ||
| Walk: | 8 min | 0.4 mi | |
| Walk: | 8 min | 0.4 mi | |
| Drive: | 3 min | 1.3 mi |
| Parks and Recreation | Distance | ||
|---|---|---|---|
| Parks and Recreation | Distance | ||
|
Point State Park
|
Drive: | 5 min | 1.9 mi |
|
Phipps Conservatory and Gardens
|
Drive: | 6 min | 2.2 mi |
|
Children's Museum of Pittsburgh
|
Drive: | 6 min | 2.3 mi |
|
Allegheny Commons Park
|
Drive: | 6 min | 2.5 mi |
|
Carnegie Museum of Natural History
|
Drive: | 6 min | 2.9 mi |
| Hospitals | Distance | ||
|---|---|---|---|
| Hospitals | Distance | ||
| Walk: | 6 min | 0.3 mi | |
| Drive: | 3 min | 1.3 mi | |
| Drive: | 4 min | 1.5 mi |
| Military Bases | Distance | ||
|---|---|---|---|
| Military Bases | Distance | ||
| Drive: | 25 min | 16.8 mi |
Property Ratings at Fifth Avenue School Lofts
My partner & I lived in unit 100 for 4 years when the building fist opened, and we miss it every day. The open space allowed us to rearrange as needed for a variety of uses, from having nieces & nephews visit for weeks in the summer to Thanksgiving dinners to caring for my elderly mother. I was a place we could customize the way we needed it. Steiner was a great landlord for us handling maintenance promptly. It was a great central location allowing me to reverse commute out to the suburbs for work as a visiting nurse in any direction. If we hadn't left Pittsburgh, we'd still be in 5th Ave. School Lofts
At first the neighborhood (uptown) worried me but it's really not that bad especially with secured parking available. The building has the old school charm and is maintained really well by the staff. The units are huge for the price and it's close to downtown without all the chaos. Everything is relatively new since it was just redone a few years ago and has all the upgrades like granite. I wish they had real hardwood flooring but the laminate is still a nice feature. The number 1 downside is that there isn't an outdoor area for the residents to sit, grill out or socialize. It's really quiet in the apartments but also dog friendly so keep that in mind when considering a place.
Fifth Avenue School Lofts Photos
-
Fifth Avenue School Lofts
-
1BR, 1BA - 1100 SF
-
-
-
-
-
-
-
Nearby Apartments
Within 50 Miles of Fifth Avenue School Lofts
-
NORMANDY
5530 5th Ave
Pittsburgh, PA 15232
2 Br $1,555-$1,900 2.7 mi
-
Regent Square
535-603 S Trenton Ave
Pittsburgh, PA 15221
1-2 Br $1,120-$1,375 4.7 mi
-
Baywood
119-125 Baywood Ave
Pittsburgh, PA 15228
1 Br $990-$1,040 5.2 mi
-
Tiffany Apartments
925 California Ave
Pittsburgh, PA 15202
1-2 Br $840-$1,420 6.0 mi
-
Ridgeview Apartments
1130 Ridge Ave
Coraopolis, PA 15108
1 Br $850 10.9 mi
-
The Courtyards at Sewickley - South
820 Ohio River Blvd
Sewickley, PA 15143
1-2 Br $880-$1,020 12.2 mi
Fifth Avenue School Lofts has one to two bedrooms with rent ranges from $1,610/mo. to $2,100/mo.
You can take a virtual tour of Fifth Avenue School Lofts on Apartments.com.
Fifth Avenue School Lofts is in Uptown Pittsburgh in the city of Pittsburgh. Here you’ll find three shopping centers within 1.3 miles of the property. Five parks are within 2.9 miles, including Point State Park, Carnegie Museum of Natural History, and Children's Museum of Pittsburgh.
What Are Walk Score®, Transit Score®, and Bike Score® Ratings?
Walk Score® measures the walkability of any address. Transit Score® measures access to public transit. Bike Score® measures the bikeability of any address.
What is a Sound Score Rating?
A Sound Score Rating aggregates noise caused by vehicle traffic, airplane traffic and local sources







