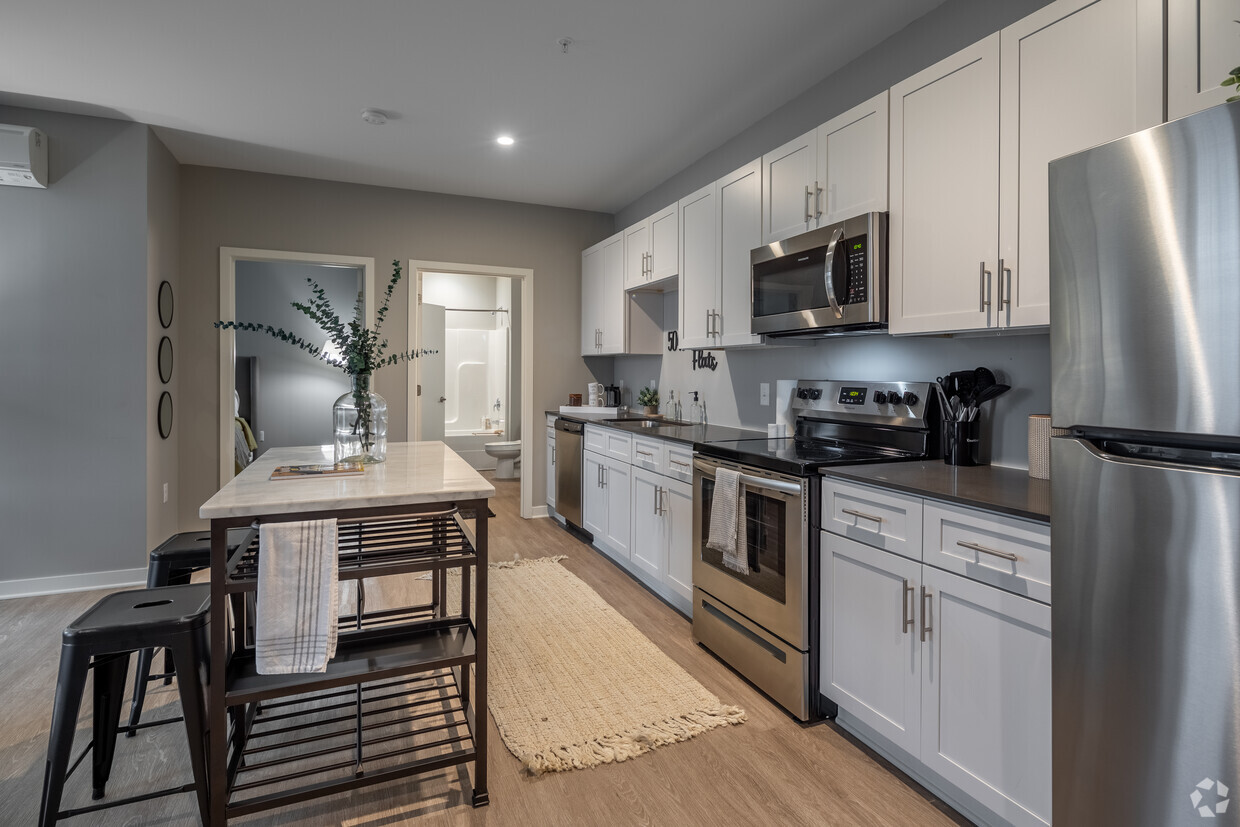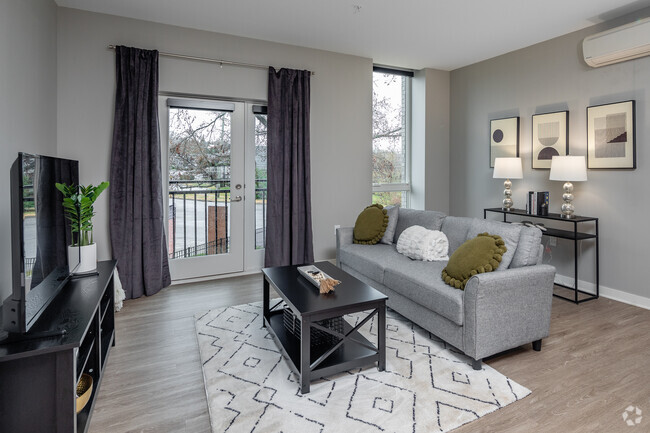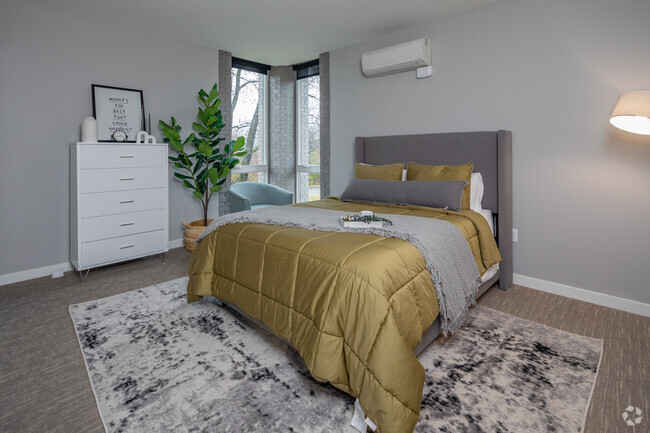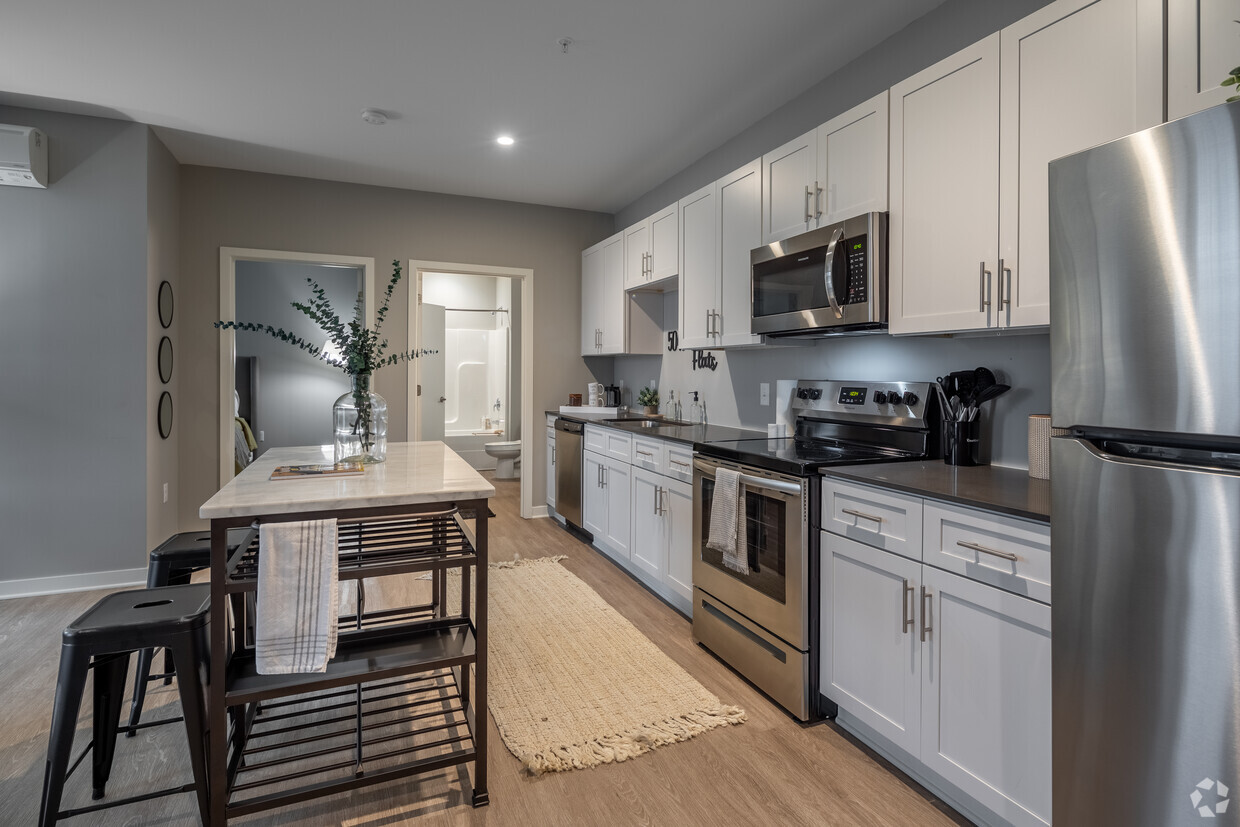-
Monthly Rent
$1,025 - $2,437
-
Bedrooms
Studio - 2 bd
-
Bathrooms
1 - 2.5 ba
-
Square Feet
445 - 1,200 sq ft
Pricing & Floor Plans
-
Unit 136price $1,250square feet 632availibility Now
-
Unit 122price $1,250square feet 632availibility Jun 15
-
Unit 130price $1,208square feet 568availibility Jun 10
-
Unit 402price $1,202square feet 600availibility Now
-
Unit 200price $1,252square feet 600availibility May 12
-
Unit 139price $1,350square feet 707availibility Now
-
Unit 125price $1,350square feet 707availibility Now
-
Unit 140price $1,350square feet 707availibility May 4
-
Unit 213price $1,777square feet 1,200availibility Now
-
Unit 217price $1,777square feet 1,200availibility Now
-
Unit 136price $1,250square feet 632availibility Now
-
Unit 122price $1,250square feet 632availibility Jun 15
-
Unit 130price $1,208square feet 568availibility Jun 10
-
Unit 402price $1,202square feet 600availibility Now
-
Unit 200price $1,252square feet 600availibility May 12
-
Unit 139price $1,350square feet 707availibility Now
-
Unit 125price $1,350square feet 707availibility Now
-
Unit 140price $1,350square feet 707availibility May 4
-
Unit 213price $1,777square feet 1,200availibility Now
-
Unit 217price $1,777square feet 1,200availibility Now
About Fifty Forty Flats
Hop Into Savings Egg-stra Special Easter Deals Await: 2 Months Free!When You Move in by April 20th, 2025! Must sign a 1315-month lease. Special will be applied to the 2nd and 3rd full month of rent.Must move in by April 20th, 2025.*Restrictions Apply*
Fifty Forty Flats is an apartment community located in Davidson County and the 37211 ZIP Code. This area is served by the Davidson County attendance zone.
Unique Features
- Large Closets
- Luxury Wood Plank Flooring
- Electronic Thermostat
- In unit stackable washer/dryer
- Walking path
- White shaker style kitchen cabinetry
- BBQ/Picnic Area
- Gated Community/Controlled Access
- Private Balcony/Patio
- Air Conditioner
- Energy efficient appliances
- Proximity to downtown & BNA
- Verdant grounds
- Wheelchair Access
- Carpeting in Bedrooms
- Open concept
- Rent Cafe payment portal
Community Amenities
Fitness Center
Elevator
Clubhouse
Controlled Access
- Package Service
- Wi-Fi
- Controlled Access
- Maintenance on site
- Property Manager on Site
- Trash Pickup - Door to Door
- Pet Play Area
- Key Fob Entry
- Elevator
- Business Center
- Clubhouse
- Lounge
- Fitness Center
- Walking/Biking Trails
- Gated
- Fenced Lot
- Courtyard
- Grill
- Picnic Area
- Dog Park
Apartment Features
Washer/Dryer
Air Conditioning
Dishwasher
High Speed Internet Access
Microwave
Refrigerator
Wi-Fi
Disposal
Highlights
- High Speed Internet Access
- Wi-Fi
- Washer/Dryer
- Air Conditioning
- Cable Ready
- Sprinkler System
- Wheelchair Accessible (Rooms)
Kitchen Features & Appliances
- Dishwasher
- Disposal
- Ice Maker
- Stainless Steel Appliances
- Pantry
- Kitchen
- Microwave
- Range
- Refrigerator
- Freezer
- Quartz Countertops
Model Details
- Vinyl Flooring
- High Ceilings
- Balcony
- Patio
Fees and Policies
The fees below are based on community-supplied data and may exclude additional fees and utilities. Use the calculator to add these fees to the base rent.
- Monthly Utilities & Services
-
Utility Bundle One BedInternet, Pest Control, Valet Waster, Water/sewer$130
-
Utility Bundle StudioInternet, Pest Control, Valet Waster, Water/sewer$120
-
Utility Bundle Two BedInternet, Pest Control, Valet Waster, Water/sewer$140
- One-Time Move-In Fees
-
Administrative Fee$150
-
Application Fee$50
- Dogs Allowed
-
No fees required
- Cats Allowed
-
No fees required
- Parking
-
Other--
Details
Utilities Included
-
Water
-
Trash Removal
-
Sewer
-
Internet
Lease Options
-
Short term lease
Property Information
-
Built in 2021
-
116 units/3 stories
- Package Service
- Wi-Fi
- Controlled Access
- Maintenance on site
- Property Manager on Site
- Trash Pickup - Door to Door
- Pet Play Area
- Key Fob Entry
- Elevator
- Business Center
- Clubhouse
- Lounge
- Gated
- Fenced Lot
- Courtyard
- Grill
- Picnic Area
- Dog Park
- Fitness Center
- Walking/Biking Trails
- Large Closets
- Luxury Wood Plank Flooring
- Electronic Thermostat
- In unit stackable washer/dryer
- Walking path
- White shaker style kitchen cabinetry
- BBQ/Picnic Area
- Gated Community/Controlled Access
- Private Balcony/Patio
- Air Conditioner
- Energy efficient appliances
- Proximity to downtown & BNA
- Verdant grounds
- Wheelchair Access
- Carpeting in Bedrooms
- Open concept
- Rent Cafe payment portal
- High Speed Internet Access
- Wi-Fi
- Washer/Dryer
- Air Conditioning
- Cable Ready
- Sprinkler System
- Wheelchair Accessible (Rooms)
- Dishwasher
- Disposal
- Ice Maker
- Stainless Steel Appliances
- Pantry
- Kitchen
- Microwave
- Range
- Refrigerator
- Freezer
- Quartz Countertops
- Vinyl Flooring
- High Ceilings
- Balcony
- Patio
| Monday | 9am - 5pm |
|---|---|
| Tuesday | 9am - 5pm |
| Wednesday | 9am - 5pm |
| Thursday | 9am - 5pm |
| Friday | 9am - 5pm |
| Saturday | Closed |
| Sunday | Closed |
South Nashville is a sprawling district covering just over 15 square miles. The community extends from the southern edge of Downtown Nashville to the Nashville Zoo at Grassmere. South Nashville contains an array of diverse, established communities, including Wedgewood-Houston, Woodycrest, Woodbine, Hill-n-Dale, Radnor, Raymond Heights, Patricia Heights, Napier, Glencliff, Glencliff Estates, and Chestnut Hill.
The rental options are just as diverse as the region itself, with plenty of apartments, condos, townhomes, and houses available for rent in every style and budget. Residents often choose this area for its largely affordable rent prices and its central location. Commuting and traveling is simple with access to several major highways and Nashville International Airport.
Learn more about living in Southeast Nashville| Colleges & Universities | Distance | ||
|---|---|---|---|
| Colleges & Universities | Distance | ||
| Drive: | 12 min | 6.8 mi | |
| Drive: | 12 min | 7.9 mi | |
| Drive: | 14 min | 8.6 mi | |
| Drive: | 16 min | 9.6 mi |
 The GreatSchools Rating helps parents compare schools within a state based on a variety of school quality indicators and provides a helpful picture of how effectively each school serves all of its students. Ratings are on a scale of 1 (below average) to 10 (above average) and can include test scores, college readiness, academic progress, advanced courses, equity, discipline and attendance data. We also advise parents to visit schools, consider other information on school performance and programs, and consider family needs as part of the school selection process.
The GreatSchools Rating helps parents compare schools within a state based on a variety of school quality indicators and provides a helpful picture of how effectively each school serves all of its students. Ratings are on a scale of 1 (below average) to 10 (above average) and can include test scores, college readiness, academic progress, advanced courses, equity, discipline and attendance data. We also advise parents to visit schools, consider other information on school performance and programs, and consider family needs as part of the school selection process.
View GreatSchools Rating Methodology
Property Ratings at Fifty Forty Flats
I have enjoyed living at Fifty Forty Flats! I decided to renew my lease for another year. This community is easily accessible to downtown Nashville, the airport, and the zoo. Grocery stores and restaurants are within minutes.Our Community Director Taylor has been a great addition to the property ! The willingness to resolve any issues speaks volumes. I love the changes that have been made, and I look forward to what the new year will bring.
Fifty Forty Flats Photos
-
1BR, 1BA - The Magnolia - 824SF - Kitchen
-
Club Room
-
1BR, 1BA - The Magnolia - 824SF - Living Room
-
1BR, 1BA - The Magnolia - 824SF - Bedroom
-
1BR, 1BA - The Magnolia - 824SF - Bedroom - 824SF -
-
1BR, 1BA - The Magnolia - 824SF - Kitchen
-
1BR, 1BA - The Magnolia - 824SF - Entrance
-
1BR, 1BA - The Magnolia - 824SF - In-Unit Laundry
-
1BR, 1BA - The Magnolia - 824SF - Bathroom
Models
-
Studio
-
Studio
-
Studio
-
Studio
-
Studio
-
Studio
Nearby Apartments
Within 50 Miles of Fifty Forty Flats
Fifty Forty Flats has studios to two bedrooms with rent ranges from $1,025/mo. to $2,437/mo.
You can take a virtual tour of Fifty Forty Flats on Apartments.com.
Fifty Forty Flats is in the city of Nashville. Here you’ll find three shopping centers within 1.8 miles of the property.Five parks are within 8.7 miles, including Nashville Zoo, Tennessee Agricultural Museum, and Hamilton Creek Trails.
What Are Walk Score®, Transit Score®, and Bike Score® Ratings?
Walk Score® measures the walkability of any address. Transit Score® measures access to public transit. Bike Score® measures the bikeability of any address.
What is a Sound Score Rating?
A Sound Score Rating aggregates noise caused by vehicle traffic, airplane traffic and local sources








