-
Monthly Rent
$1,350 - $2,605
-
Bedrooms
Studio - 2 bd
-
Bathrooms
1 - 2 ba
-
Square Feet
564 - 1,235 sq ft
Pricing & Floor Plans
-
Unit 1337price $1,350square feet 595availibility Now
-
Unit 4203price $1,390square feet 595availibility May 1
-
Unit 1362price $1,475square feet 595availibility Jul 1
-
Unit 3104price $1,495square feet 732availibility Now
-
Unit 1304price $1,770square feet 736availibility Now
-
Unit 1355price $1,770square feet 736availibility Jun 7
-
Unit 5314price $1,795square feet 817availibility Now
-
Unit 4102price $1,985square feet 817availibility Jun 17
-
Unit 1110price $1,805square feet 754availibility Now
-
Unit 1411price $1,675square feet 713availibility May 10
-
Unit 1205price $1,630square feet 713availibility Jul 6
-
Unit 1134price $1,820square feet 765availibility May 11
-
Unit 1308price $1,800square feet 765availibility May 14
-
Unit 1421price $1,810square feet 765availibility Jul 7
-
Unit 2209price $1,580square feet 713availibility May 21
-
Unit 4213price $1,580square feet 713availibility May 30
-
Unit 1344price $1,665square feet 713availibility Jun 8
-
Unit 1339price $1,665square feet 713availibility Jul 7
-
Unit 4210price $1,665square feet 765availibility Jun 13
-
Unit 1161price $1,730square feet 732availibility Jun 18
-
Unit 1261price $1,675square feet 732availibility Jun 25
-
Unit 1348price $1,665square feet 713availibility Jul 1
-
Unit 3207price $1,999square feet 1,138availibility Now
-
Unit 2207price $2,275square feet 1,138availibility Now
-
Unit 3214price $2,090square feet 1,215availibility Now
-
Unit 2202price $2,265square feet 1,215availibility May 5
-
Unit 5308price $2,100square feet 1,153availibility Now
-
Unit 5208price $2,290square feet 1,153availibility Jun 13
-
Unit 1356price $2,305square feet 1,235availibility Now
-
Unit 1133price $2,605square feet 1,235availibility Now
-
Unit 1327price $2,510square feet 1,235availibility May 1
-
Unit 1369price $2,350square feet 1,215availibility May 15
-
Unit 1337price $1,350square feet 595availibility Now
-
Unit 4203price $1,390square feet 595availibility May 1
-
Unit 1362price $1,475square feet 595availibility Jul 1
-
Unit 3104price $1,495square feet 732availibility Now
-
Unit 1304price $1,770square feet 736availibility Now
-
Unit 1355price $1,770square feet 736availibility Jun 7
-
Unit 5314price $1,795square feet 817availibility Now
-
Unit 4102price $1,985square feet 817availibility Jun 17
-
Unit 1110price $1,805square feet 754availibility Now
-
Unit 1411price $1,675square feet 713availibility May 10
-
Unit 1205price $1,630square feet 713availibility Jul 6
-
Unit 1134price $1,820square feet 765availibility May 11
-
Unit 1308price $1,800square feet 765availibility May 14
-
Unit 1421price $1,810square feet 765availibility Jul 7
-
Unit 2209price $1,580square feet 713availibility May 21
-
Unit 4213price $1,580square feet 713availibility May 30
-
Unit 1344price $1,665square feet 713availibility Jun 8
-
Unit 1339price $1,665square feet 713availibility Jul 7
-
Unit 4210price $1,665square feet 765availibility Jun 13
-
Unit 1161price $1,730square feet 732availibility Jun 18
-
Unit 1261price $1,675square feet 732availibility Jun 25
-
Unit 1348price $1,665square feet 713availibility Jul 1
-
Unit 3207price $1,999square feet 1,138availibility Now
-
Unit 2207price $2,275square feet 1,138availibility Now
-
Unit 3214price $2,090square feet 1,215availibility Now
-
Unit 2202price $2,265square feet 1,215availibility May 5
-
Unit 5308price $2,100square feet 1,153availibility Now
-
Unit 5208price $2,290square feet 1,153availibility Jun 13
-
Unit 1356price $2,305square feet 1,235availibility Now
-
Unit 1133price $2,605square feet 1,235availibility Now
-
Unit 1327price $2,510square feet 1,235availibility May 1
-
Unit 1369price $2,350square feet 1,215availibility May 15
Select a unit to view pricing & availability
About Filament
Filament is the bright and bustling living community which forms the central thread of your Stafford life. Located within the innovative and interconnected grid community; Filament provides you with ease and access to all the essentials to brighten your life. Our community offers a glowing vision for your future: the home around which you can find recreation, inspiration, and opportunity around every corner.
Filament is an apartment community located in Fort Bend County and the 77477 ZIP Code. This area is served by the Stafford Msd attendance zone.
Unique Features
- Built In Bookshelf*
- Premium carpet in bedrooms and closets
- Walk-in Closets With Custom Shelving
- Key Alcove Upon Entry*
- Oversized Islands*
- State of the Art Fitness Center
- Energy Efficient Appliances
- Open Shelving In Kitchen
- Outdoor fitness lawn
- Provided washer and dryer
- Recreational Courtyard
- Two Different Color Schemes
- Bark Park With Training Stations
- Built in desks*
- Front Loading Washers And Dryers
- Frosty Carrina or Raw Concrete quartz countertops
- Level 04
- Luxe Shower With Built-in Spa Seat*
- Multiple open air ktichens with large gas grills
- Private One Car Garages & Carports*
- Tanning Deck And Private Cabanas
- Tree-lined Grove With Outdoor Seating
- Yoga/spin Study
- Firepit
- High end cabinets with 42 uppers
- Luxury vinyl plank flooring
- Wellness Center
- Wine racks*
- Built In Desk*
- Central covered trellis area
- Dual Vanities*
- Private balcony*
- Private Coworking Suites
- Pure White or White Lake Gray quartz countertops
- Relaxing Spa Soaking Tub
- Turfed courtyard with lawn games
- Clubroom With Bar And Lounge
- Elevated tile backsplash
- Integrated mail room with Luxer Lockers
- Separate yoga and spin room
- Under-counter lighting
- Yoga Lawn
- Built In Wine Rack*
- Ceiling fans in living room and bedrooms
- Decorative Transom Window*
- Expansive 9' And 10' Ceilings
- Flex Space With Storage*
- Open-air Kitchens With Gas Grills
- Outdoor fire pits under string lights
- Oversized, single bowl, stainless steel sinks
- Quartz Countertops
- Smart Home Technology
- Stainless Steel Appliances
- Under Cabinet Lighting
Community Amenities
Pool
Fitness Center
Furnished Units Available
Elevator
Clubhouse
Controlled Access
Business Center
Grill
Property Services
- Package Service
- Community-Wide WiFi
- Wi-Fi
- Controlled Access
- Maintenance on site
- Property Manager on Site
- 24 Hour Access
- Furnished Units Available
- Trash Pickup - Door to Door
- Renters Insurance Program
- Online Services
- Planned Social Activities
- Pet Play Area
- Pet Washing Station
- EV Charging
- Key Fob Entry
Shared Community
- Elevator
- Business Center
- Clubhouse
- Lounge
- Multi Use Room
- Storage Space
- Conference Rooms
Fitness & Recreation
- Fitness Center
- Spa
- Pool
- Gameroom
Outdoor Features
- Gated
- Cabana
- Courtyard
- Grill
- Dog Park
Apartment Features
Washer/Dryer
Air Conditioning
Dishwasher
High Speed Internet Access
Walk-In Closets
Island Kitchen
Yard
Microwave
Highlights
- High Speed Internet Access
- Wi-Fi
- Washer/Dryer
- Air Conditioning
- Heating
- Ceiling Fans
- Smoke Free
- Cable Ready
- Trash Compactor
- Storage Space
- Double Vanities
- Tub/Shower
- Sprinkler System
- Framed Mirrors
- Wheelchair Accessible (Rooms)
Kitchen Features & Appliances
- Dishwasher
- Disposal
- Ice Maker
- Stainless Steel Appliances
- Pantry
- Island Kitchen
- Eat-in Kitchen
- Kitchen
- Microwave
- Oven
- Range
- Refrigerator
- Freezer
- Instant Hot Water
- Quartz Countertops
Model Details
- Carpet
- Tile Floors
- Vinyl Flooring
- Built-In Bookshelves
- Vaulted Ceiling
- Walk-In Closets
- Double Pane Windows
- Balcony
- Patio
- Deck
- Yard
- Lawn
Fees and Policies
The fees below are based on community-supplied data and may exclude additional fees and utilities. Use the calculator to add these fees to the base rent.
- One-Time Move-In Fees
-
Administrative Fee$250
-
Application Fee$75
- Dogs Allowed
-
Monthly pet rent$20
-
One time Fee$425
-
Pet deposit$0
- Cats Allowed
-
Monthly pet rent$20
-
One time Fee$425
-
Pet deposit$0
- Parking
-
Covered$45/moAssigned Parking
-
Other--
-
GarageAll garages have a standard 110 outlet for trickle car charging$175 - $250/moAssigned Parking
- Storage Fees
-
Storage - Medium$50/moRefundable Deposit$50
Details
Lease Options
-
12, 13, 14, 15, 16, 17, 18
Property Information
-
Built in 2023
-
362 units/4 stories
-
Furnished Units Available
- Package Service
- Community-Wide WiFi
- Wi-Fi
- Controlled Access
- Maintenance on site
- Property Manager on Site
- 24 Hour Access
- Furnished Units Available
- Trash Pickup - Door to Door
- Renters Insurance Program
- Online Services
- Planned Social Activities
- Pet Play Area
- Pet Washing Station
- EV Charging
- Key Fob Entry
- Elevator
- Business Center
- Clubhouse
- Lounge
- Multi Use Room
- Storage Space
- Conference Rooms
- Gated
- Cabana
- Courtyard
- Grill
- Dog Park
- Fitness Center
- Spa
- Pool
- Gameroom
- Built In Bookshelf*
- Premium carpet in bedrooms and closets
- Walk-in Closets With Custom Shelving
- Key Alcove Upon Entry*
- Oversized Islands*
- State of the Art Fitness Center
- Energy Efficient Appliances
- Open Shelving In Kitchen
- Outdoor fitness lawn
- Provided washer and dryer
- Recreational Courtyard
- Two Different Color Schemes
- Bark Park With Training Stations
- Built in desks*
- Front Loading Washers And Dryers
- Frosty Carrina or Raw Concrete quartz countertops
- Level 04
- Luxe Shower With Built-in Spa Seat*
- Multiple open air ktichens with large gas grills
- Private One Car Garages & Carports*
- Tanning Deck And Private Cabanas
- Tree-lined Grove With Outdoor Seating
- Yoga/spin Study
- Firepit
- High end cabinets with 42 uppers
- Luxury vinyl plank flooring
- Wellness Center
- Wine racks*
- Built In Desk*
- Central covered trellis area
- Dual Vanities*
- Private balcony*
- Private Coworking Suites
- Pure White or White Lake Gray quartz countertops
- Relaxing Spa Soaking Tub
- Turfed courtyard with lawn games
- Clubroom With Bar And Lounge
- Elevated tile backsplash
- Integrated mail room with Luxer Lockers
- Separate yoga and spin room
- Under-counter lighting
- Yoga Lawn
- Built In Wine Rack*
- Ceiling fans in living room and bedrooms
- Decorative Transom Window*
- Expansive 9' And 10' Ceilings
- Flex Space With Storage*
- Open-air Kitchens With Gas Grills
- Outdoor fire pits under string lights
- Oversized, single bowl, stainless steel sinks
- Quartz Countertops
- Smart Home Technology
- Stainless Steel Appliances
- Under Cabinet Lighting
- High Speed Internet Access
- Wi-Fi
- Washer/Dryer
- Air Conditioning
- Heating
- Ceiling Fans
- Smoke Free
- Cable Ready
- Trash Compactor
- Storage Space
- Double Vanities
- Tub/Shower
- Sprinkler System
- Framed Mirrors
- Wheelchair Accessible (Rooms)
- Dishwasher
- Disposal
- Ice Maker
- Stainless Steel Appliances
- Pantry
- Island Kitchen
- Eat-in Kitchen
- Kitchen
- Microwave
- Oven
- Range
- Refrigerator
- Freezer
- Instant Hot Water
- Quartz Countertops
- Carpet
- Tile Floors
- Vinyl Flooring
- Built-In Bookshelves
- Vaulted Ceiling
- Walk-In Closets
- Double Pane Windows
- Balcony
- Patio
- Deck
- Yard
- Lawn
| Monday | 9am - 7pm |
|---|---|
| Tuesday | 9am - 7pm |
| Wednesday | 9am - 7pm |
| Thursday | 9am - 7pm |
| Friday | 9am - 6pm |
| Saturday | 10am - 5pm |
| Sunday | 12pm - 5pm |
A sprawling sector of the city, Southwest Houston is an affordable suburb that’s ideal for commuters. Residents have easy access to Beltway 8, Highway 6, and Interstates 69 and 610, and Downtown Houston sits approximately 12 miles from town. Along the way, you’ll find local gems like the Houston Zoo, Brays Bayou Park, the Museum of Fine Arts, Houston, and Rice University. Southwest Houston is just minutes from Missouri City where you’ll find an array of community parks and golf courses, and many residents travel closer to Houston for dining, shopping, and entertainment options. There are abundant apartments available for rent in Southwest Houston, ranging from affordable to mid-range. Houses, condos, and townhomes also fill this expansive suburb.
Learn more about living in Southwest Houston| Colleges & Universities | Distance | ||
|---|---|---|---|
| Colleges & Universities | Distance | ||
| Drive: | 12 min | 6.0 mi | |
| Drive: | 18 min | 11.7 mi | |
| Drive: | 23 min | 13.3 mi | |
| Drive: | 24 min | 14.6 mi |
 The GreatSchools Rating helps parents compare schools within a state based on a variety of school quality indicators and provides a helpful picture of how effectively each school serves all of its students. Ratings are on a scale of 1 (below average) to 10 (above average) and can include test scores, college readiness, academic progress, advanced courses, equity, discipline and attendance data. We also advise parents to visit schools, consider other information on school performance and programs, and consider family needs as part of the school selection process.
The GreatSchools Rating helps parents compare schools within a state based on a variety of school quality indicators and provides a helpful picture of how effectively each school serves all of its students. Ratings are on a scale of 1 (below average) to 10 (above average) and can include test scores, college readiness, academic progress, advanced courses, equity, discipline and attendance data. We also advise parents to visit schools, consider other information on school performance and programs, and consider family needs as part of the school selection process.
View GreatSchools Rating Methodology
Property Ratings at Filament
Great place to live in, remains clean and management is always helpful.
Property Manager at Filament, Responded To This Review
Hi - as always, we're happy to help! We're always here for you! If you ever need anything else, just give us a call or stop by. Have an awesome day!
Filament is a great place to live! The amenities are very nice - the pool is beautiful and the gym has everything I need. Management is very quick to respond to any issues, and the resident events are a great way to meet people and have fun! I’d definitely recommend living here.
Property Manager at Filament, Responded To This Review
Hello - We're so happy you enjoyed your living experience with us! Feel free to get in touch with us should you need anything in the future. We're always here to help. Thank again for the awesome feedback! Hope you have a great day.
Great building, great staff, amazing amenities and units. Had some electrical issues on my kitchen outlets not working. Biggest point is that you will not be able to use your own internet provider. If you’re someone that’s picky with that it may be an issue BUT so far the internet speed has been extremely fast and also considering most people that live here work from home too.
Property Manager at Filament, Responded To This Review
Hi there - 100% satisfaction is our goal! Great to see Filament gave you such a great experience. Thanks again for taking some time to about your visit to Filament. Have a great day!
Filament is a very nice place to live at. Everything looks upgraded, only issue is that the smart home thermostat went out during the storm last evening at 4pm and is still down this morning at 11am... We don't know when this issue will be resolved. We have not received any updates about it from management yet.
Property Manager at Filament, Responded To This Review
Hello - we really appreciate the feedback! We're always here for you! If you ever need anything else, just give us a call or stop by. Have an awesome day!
Living at the Filament has been such a great experience. I have felt welcomed by the staff from day 1 and am always excited to make my daily trip to the front office to grab a treat for my puppy.
Property Manager at Filament, Responded To This Review
Hey there - our pleasure! Happy you had a great experience. At Filament, it's our pleasure to serve and we're glad your fur baby loves the treats! Please let us know if we can be of assistance in the future.
Very positive experience! Move-in process was easy, and love the updated units and appliances. Building is quiet, can't hear neighbors and free espresso drinks in the lobby is great! Leasing agents are friendly and nice
Property Manager at Filament, Responded To This Review
Awww, thanks friend! We really appreciate your kind words about Filament! We're so grateful to you for the positive review. Much appreciated!
The apartment and amenities are incredibly nice! The team at the Filament made the process smooth and easy to manage. I would highly recommend considering this apartment to anybody looking for a place to live in the Houston/Stafford area.
Property Manager at Filament, Responded To This Review
Hi there! Glad we were able to help make your moving process a smooth one. Please let us know if you need anything else!
The Filament and the whole staff team are great! They are very responsive and do everything in their power to ensure you are having a good living experience.
Property Manager at Filament, Responded To This Review
Hi - thanks for letting us know we went Beyond Expectations! We'll be sure to share with the team here at Filament! We're always here for you! If you ever need anything, just give us a call or stop by. Have an awesome day!
Filament is a new apt building that cares about their tenants, the place is sparkling clean and safe.
Property Manager at Filament, Responded To This Review
Hi, we are so happy to read such a great review about Filament! Your recommendation means so much to us and we're so happy to have earned it. Thank you again for taking the time to let the world know about your positive experience. Have a great day!
Filament is a good place to stay and employees are all friendly, but if you are sensitive to sounds then choose carefully.
Property Manager at Filament, Responded To This Review
Hi - your satisfaction is our top priority. Let us know what we can do to help! Thank you, and have a fantastic day!
The property is high end but the follow up and follow through is not. I've been receiving mail at the front office bit no one informed me. I also asked how to access the mailboxes after about a week and then I was informed they were not issued yet. This should be information shared at the tome of touring or leasing.
Property Manager at Filament, Responded To This Review
Hi there, your satisfaction is our top priority. We apologize for any mail issue you may have experienced. Feel free to contact me at filamentmgr@greystar.com or 346-767-0290 should you need any additional information. Please let us know if there is anything else we can do for you; we are more than happy to help!
Filament is beautiful and very customer service friendly! Love it!
Property Manager at Filament, Responded To This Review
Hello, thank you for your kind words and this wonderful review! Please don't hesitate to reach out if there's anything additional we can do for you.
Filament Photos
-
Filament
-
Caption
-
The Grove
-
-
Wellness Center
-
-
-
-
Models
-
Studio
-
Studio
-
1 Bedroom
-
1 Bedroom
-
1 Bedroom
-
1 Bedroom
Nearby Apartments
Within 50 Miles of Filament
View More Communities-
Elan Harvest Green
3424 Harvest Bounty Dr
Richmond, TX 77406
1-3 Br $1,290-$2,420 8.4 mi
-
Parkside Residences
808 Crawford St
Houston, TX 77002
1-3 Br $1,941-$14,148 15.0 mi
-
Prose Hardy Yards
1550 Burnett St
Houston, TX 77009
1-2 Br $1,285-$3,435 16.0 mi
-
Alta Cypress Springs
6810 Fry Rd
Katy, TX 77449
1-3 Br $1,370-$2,560 18.8 mi
-
Summerwell Sunterra
27064 Beach Ball Dr
Katy, TX 77493
3-4 Br $2,350-$2,875 22.1 mi
-
Birchway Spring Cypress
19101 Kuykendahl Rd
Spring, TX 77379
1-2 Br $1,190-$1,570 28.7 mi
Filament has studios to two bedrooms with rent ranges from $1,350/mo. to $2,605/mo.
You can take a virtual tour of Filament on Apartments.com.
Filament is in the city of Stafford. Here you’ll find three shopping centers within 0.8 mile of the property.Five parks are within 12.5 miles, including Club Creek Park and Vietnam Veterans Memorial, Arthur Storey Park, and Nature Discovery Center.
What Are Walk Score®, Transit Score®, and Bike Score® Ratings?
Walk Score® measures the walkability of any address. Transit Score® measures access to public transit. Bike Score® measures the bikeability of any address.
What is a Sound Score Rating?
A Sound Score Rating aggregates noise caused by vehicle traffic, airplane traffic and local sources
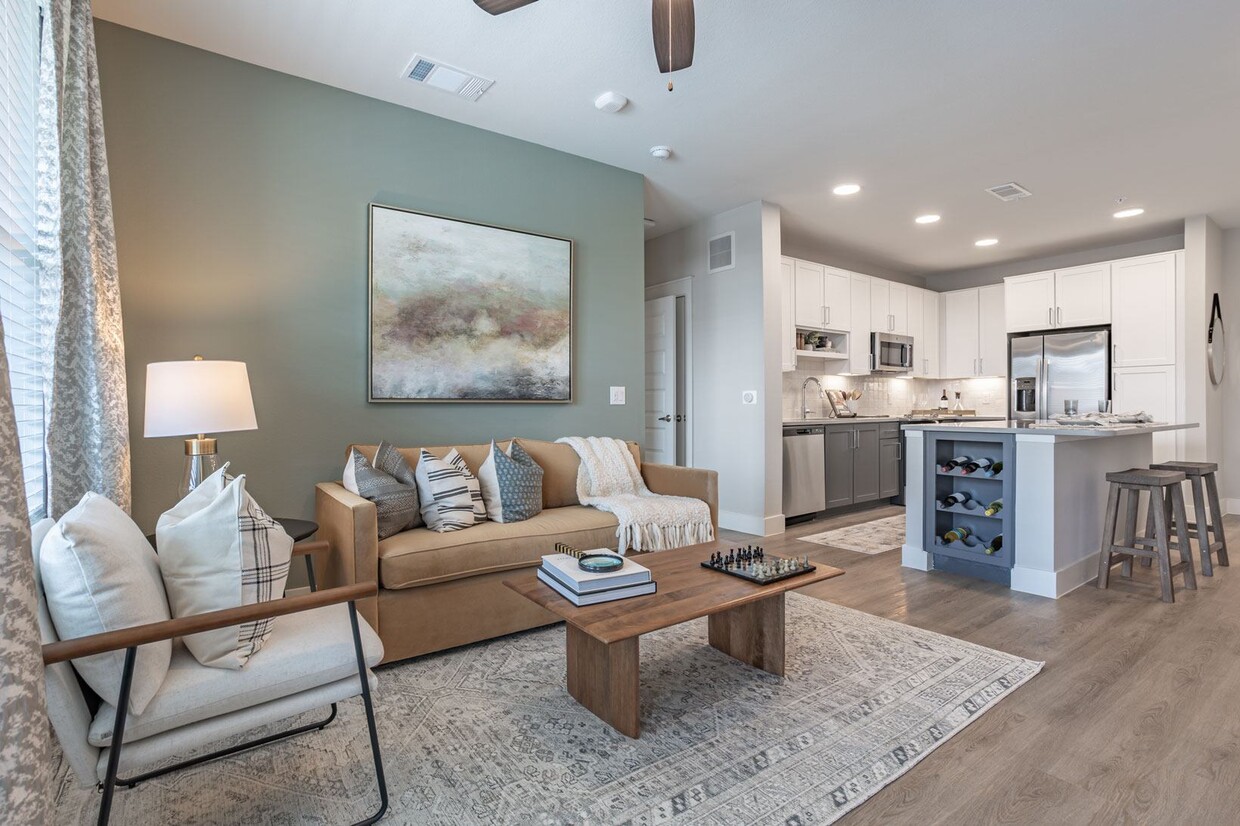
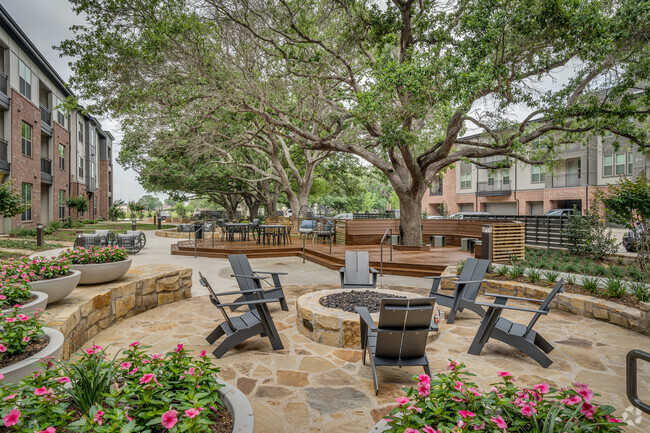
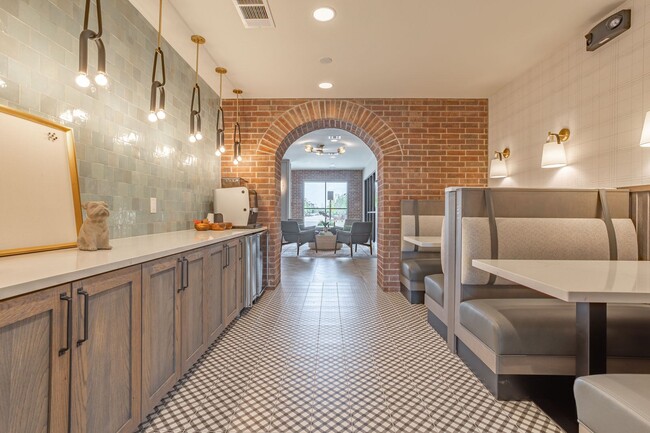
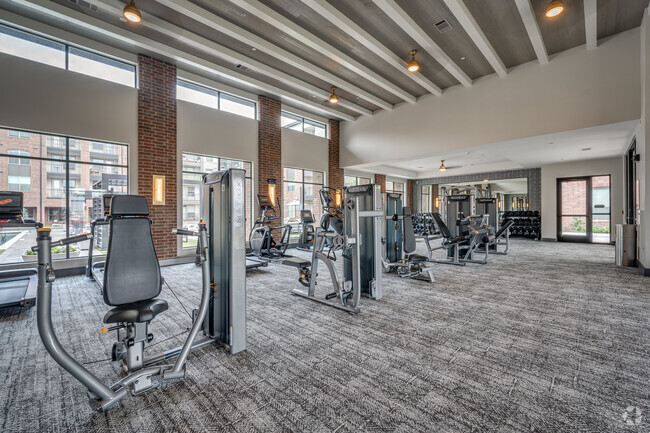





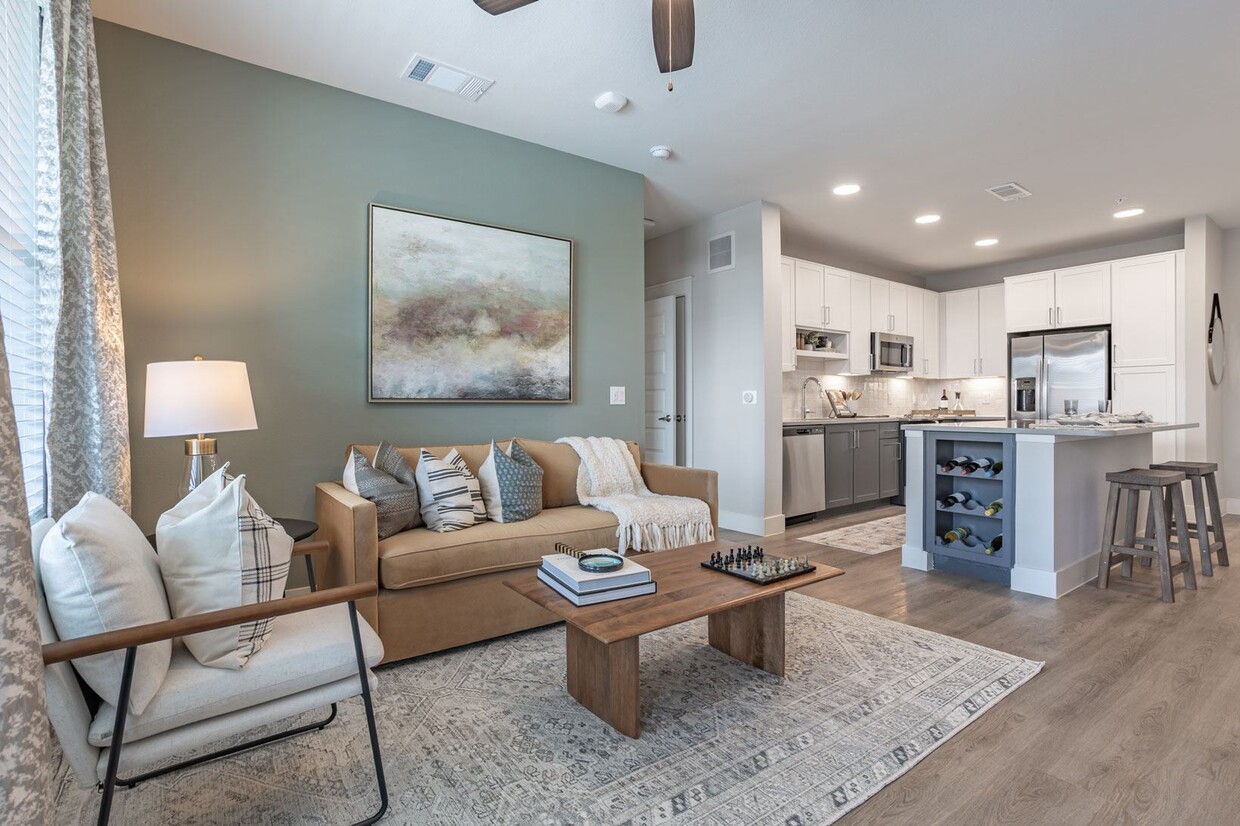
Responded To This Review