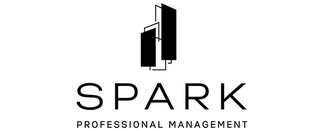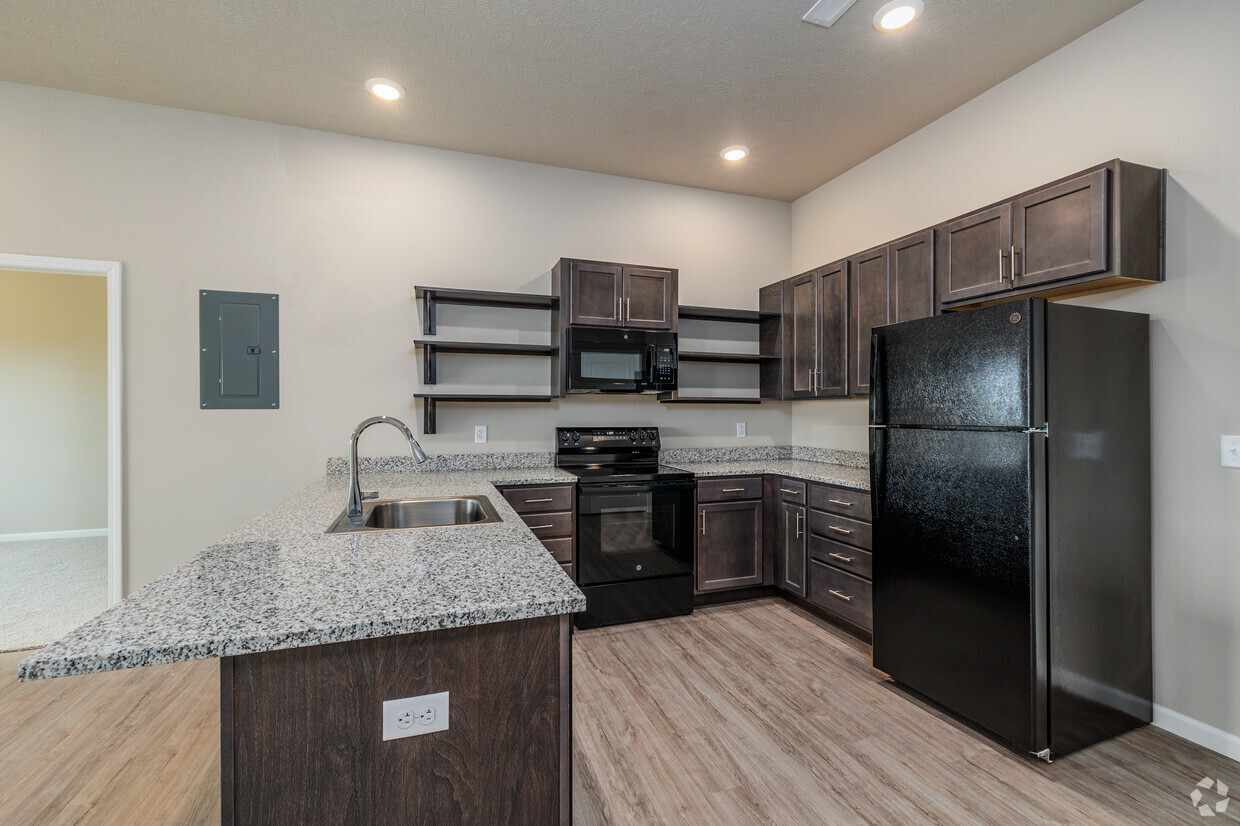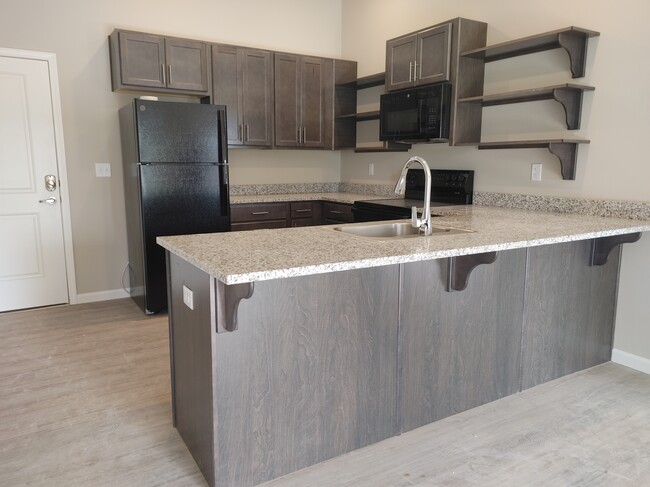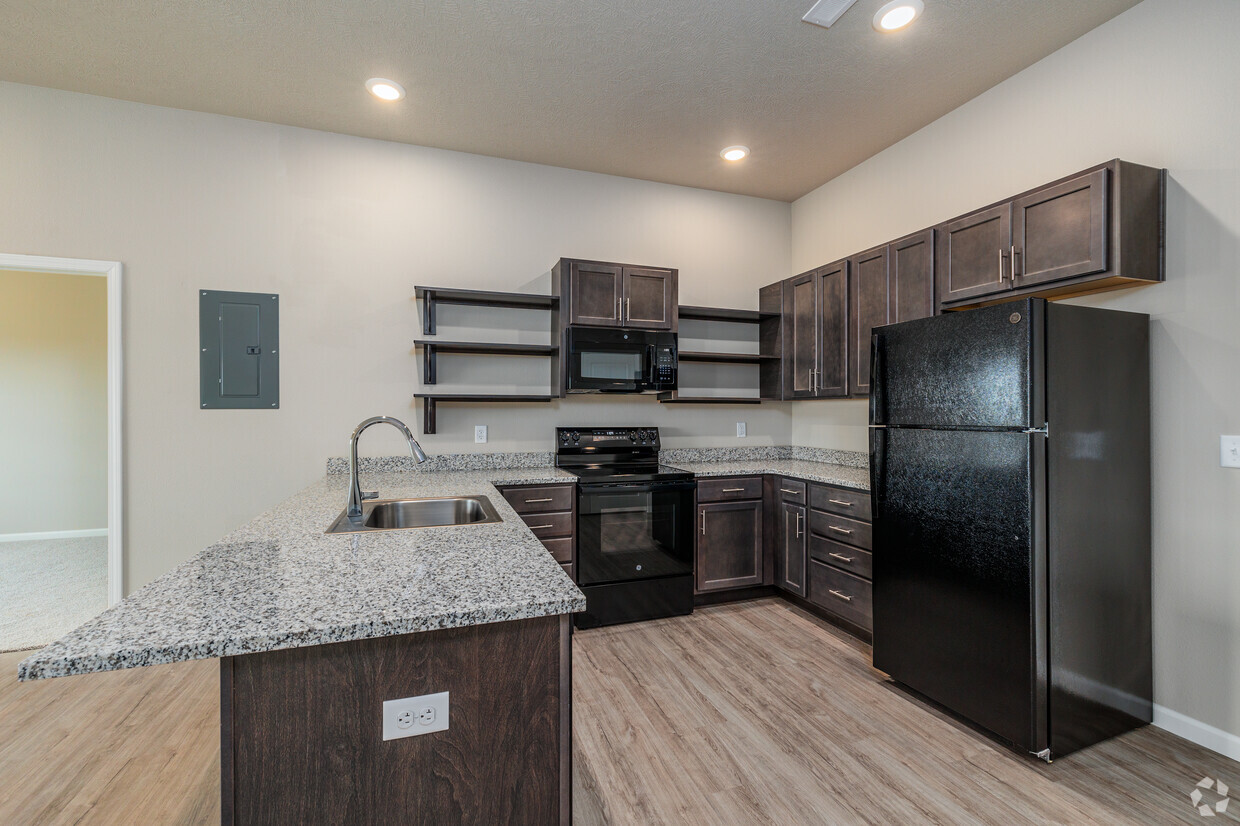
-
Monthly Rent
$1,395 - $1,775
-
Bedrooms
2 - 3 bd
-
Bathrooms
2 ba
-
Square Feet
954 - 1,165 sq ft

Welcome to Finley Ridge Apartments in Ozark, MO! Our community offers a variety of amenities to enhance your living experience. Enjoy the convenience of in-unit washer/dryer, private balconies, and walk-in closets. Stay active in our fitness center or take a dip in the pool on hot summer days. With 24/7 emergency maintenance and an onsite manager, you can rest easy knowing your needs will be taken care of promptly. Our pet-friendly community also features ADA units for added accessibility. Experience the beauty of Ozark with great views right from your apartment. Make Finley Ridge Apartments your new home today!
Pricing & Floor Plans
-
Unit A 318price $1,395square feet 954availibility Now
-
Unit B 106price $1,395square feet 954availibility Now
-
Unit A 406price $1,475square feet 954availibility Now
-
Unit A 102price $1,695square feet 1,165availibility Now
-
Unit B 120price $1,695square feet 1,165availibility Now
-
Unit A 402price $1,775square feet 1,165availibility Now
-
Unit A 318price $1,395square feet 954availibility Now
-
Unit B 106price $1,395square feet 954availibility Now
-
Unit A 406price $1,475square feet 954availibility Now
-
Unit A 102price $1,695square feet 1,165availibility Now
-
Unit B 120price $1,695square feet 1,165availibility Now
-
Unit A 402price $1,775square feet 1,165availibility Now
About Finley Ridge Apartments
Welcome to Finley Ridge Apartments in Ozark, MO! Our community offers a variety of amenities to enhance your living experience. Enjoy the convenience of in-unit washer/dryer, private balconies, and walk-in closets. Stay active in our fitness center or take a dip in the pool on hot summer days. With 24/7 emergency maintenance and an onsite manager, you can rest easy knowing your needs will be taken care of promptly. Our pet-friendly community also features ADA units for added accessibility. Experience the beauty of Ozark with great views right from your apartment. Make Finley Ridge Apartments your new home today!
Finley Ridge Apartments is an apartment community located in Christian County and the 65721 ZIP Code. This area is served by the Ozark R-VI attendance zone.
Unique Features
- Elevator
- Snow/ice removal
- Snow/ice removal provided
- individual internet modems
- pet friendly
- Pool
- Fitness Center
- Clubhouse
- in-house maintenance team
- keyless entry
- lawn care
- Lawncare provided
- Online payments
- security cameras
- ADA units
- lawncare
- Surveillance Cameras
- great views
- 24/7 Emergency Maintanence
- All Appliances Included
- manager onsite
- 24/7 Emergency Maintenance
- dog friendly
- in-unit washer/dryer
- pest control
- private balconies
Community Amenities
Pool
Fitness Center
Elevator
Clubhouse
- Wi-Fi
- Maintenance on site
- Property Manager on Site
- Video Patrol
- 24 Hour Access
- Elevator
- Clubhouse
- Fitness Center
- Pool
- Walking/Biking Trails
Apartment Features
Washer/Dryer
Air Conditioning
Dishwasher
Washer/Dryer Hookup
High Speed Internet Access
Hardwood Floors
Walk-In Closets
Island Kitchen
Highlights
- High Speed Internet Access
- Wi-Fi
- Washer/Dryer
- Washer/Dryer Hookup
- Air Conditioning
- Heating
- Ceiling Fans
- Smoke Free
- Cable Ready
- Security System
- Storage Space
- Tub/Shower
- Handrails
Kitchen Features & Appliances
- Dishwasher
- Disposal
- Ice Maker
- Granite Countertops
- Pantry
- Island Kitchen
- Kitchen
- Microwave
- Oven
- Range
- Refrigerator
- Freezer
Model Details
- Hardwood Floors
- Carpet
- Vinyl Flooring
- High Ceilings
- Family Room
- Views
- Walk-In Closets
- Double Pane Windows
- Floor to Ceiling Windows
- Balcony
- Patio
- Porch
- Deck
Fees and Policies
The fees below are based on community-supplied data and may exclude additional fees and utilities.
- One-Time Move-In Fees
-
Application Fee$50
-
Move-In FeeNo security deposit needed$400
Pet policies are negotiable.
- Dogs Allowed
-
Monthly pet rent$25
-
One time Fee$150
-
Weight limit--
-
Pet Limit2
-
Comments:Dogs and cats are permitted, please contact the leasing office for details.
- Cats Allowed
-
Fees not specified
-
Weight limit--
- Parking
-
Surface LotFree Parking - 2 Spaces per unit.--
- Additional Services
-
Water, Sewer and TrashWater, Sewer and Trash are included for a flat fee of $22, $28 and $32 a month for 1, 2 and 3 bedrooms respectively.$32/mo
Details
Lease Options
-
12 - 24 Months
Property Information
-
Built in 2024
-
192 units/4 stories
- Wi-Fi
- Maintenance on site
- Property Manager on Site
- Video Patrol
- 24 Hour Access
- Elevator
- Clubhouse
- Fitness Center
- Pool
- Walking/Biking Trails
- Elevator
- Snow/ice removal
- Snow/ice removal provided
- individual internet modems
- pet friendly
- Pool
- Fitness Center
- Clubhouse
- in-house maintenance team
- keyless entry
- lawn care
- Lawncare provided
- Online payments
- security cameras
- ADA units
- lawncare
- Surveillance Cameras
- great views
- 24/7 Emergency Maintanence
- All Appliances Included
- manager onsite
- 24/7 Emergency Maintenance
- dog friendly
- in-unit washer/dryer
- pest control
- private balconies
- High Speed Internet Access
- Wi-Fi
- Washer/Dryer
- Washer/Dryer Hookup
- Air Conditioning
- Heating
- Ceiling Fans
- Smoke Free
- Cable Ready
- Security System
- Storage Space
- Tub/Shower
- Handrails
- Dishwasher
- Disposal
- Ice Maker
- Granite Countertops
- Pantry
- Island Kitchen
- Kitchen
- Microwave
- Oven
- Range
- Refrigerator
- Freezer
- Hardwood Floors
- Carpet
- Vinyl Flooring
- High Ceilings
- Family Room
- Views
- Walk-In Closets
- Double Pane Windows
- Floor to Ceiling Windows
- Balcony
- Patio
- Porch
- Deck
| Monday | 9am - 5:30pm |
|---|---|
| Tuesday | 9am - 5:30pm |
| Wednesday | 9am - 5:30pm |
| Thursday | 9am - 5:30pm |
| Friday | 9am - 5:30pm |
| Saturday | 9am - 5pm |
| Sunday | Closed |
| Colleges & Universities | Distance | ||
|---|---|---|---|
| Colleges & Universities | Distance | ||
| Drive: | 27 min | 16.1 mi | |
| Drive: | 26 min | 17.2 mi | |
| Drive: | 27 min | 17.9 mi | |
| Drive: | 27 min | 18.2 mi |
 The GreatSchools Rating helps parents compare schools within a state based on a variety of school quality indicators and provides a helpful picture of how effectively each school serves all of its students. Ratings are on a scale of 1 (below average) to 10 (above average) and can include test scores, college readiness, academic progress, advanced courses, equity, discipline and attendance data. We also advise parents to visit schools, consider other information on school performance and programs, and consider family needs as part of the school selection process.
The GreatSchools Rating helps parents compare schools within a state based on a variety of school quality indicators and provides a helpful picture of how effectively each school serves all of its students. Ratings are on a scale of 1 (below average) to 10 (above average) and can include test scores, college readiness, academic progress, advanced courses, equity, discipline and attendance data. We also advise parents to visit schools, consider other information on school performance and programs, and consider family needs as part of the school selection process.
View GreatSchools Rating Methodology
Finley Ridge Apartments Photos
-
Finley Ridge Apartments
-
3BD, 2BA - 1165SF
-
-
-
-
-
-
-
Models
-
2 Bedrooms
-
2 Bedrooms
-
2 Bedrooms
-
3 Bedrooms
-
3 Bedrooms
-
3 Bedrooms
Nearby Apartments
Within 50 Miles of Finley Ridge Apartments
Finley Ridge Apartments has two to three bedrooms with rent ranges from $1,395/mo. to $1,775/mo.
You can take a virtual tour of Finley Ridge Apartments on Apartments.com.
What Are Walk Score®, Transit Score®, and Bike Score® Ratings?
Walk Score® measures the walkability of any address. Transit Score® measures access to public transit. Bike Score® measures the bikeability of any address.
What is a Sound Score Rating?
A Sound Score Rating aggregates noise caused by vehicle traffic, airplane traffic and local sources







