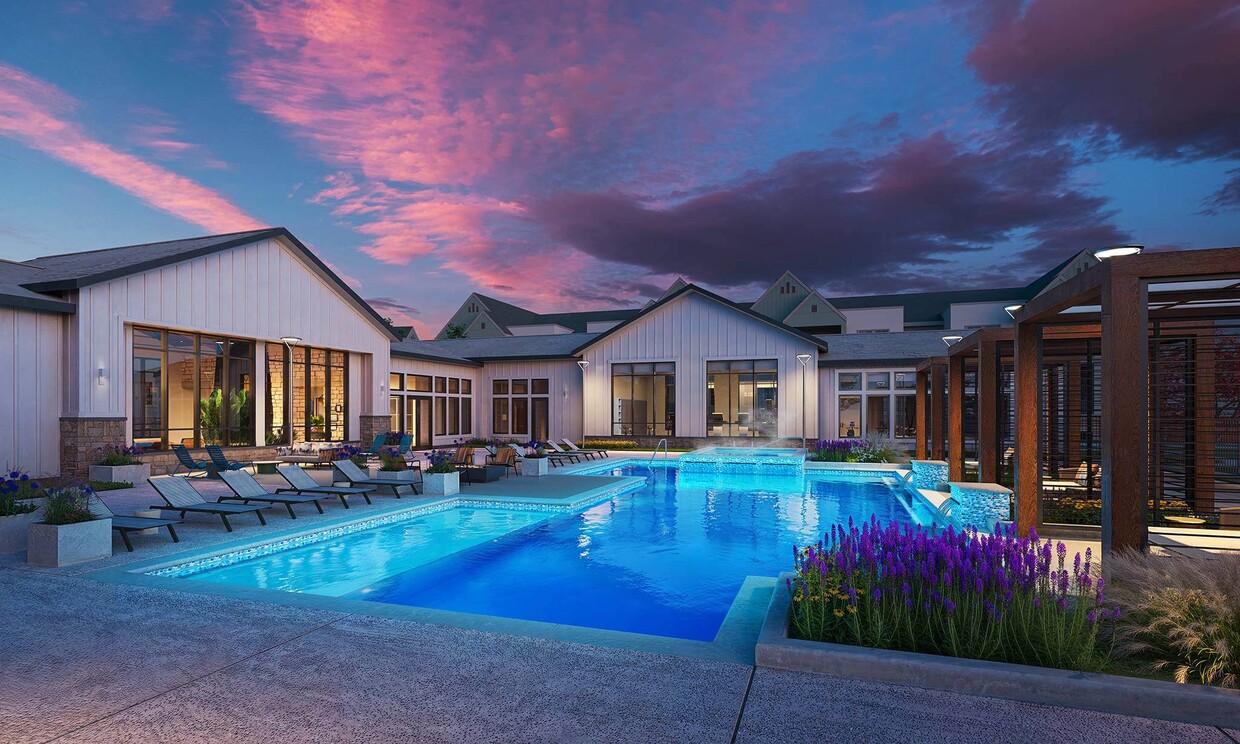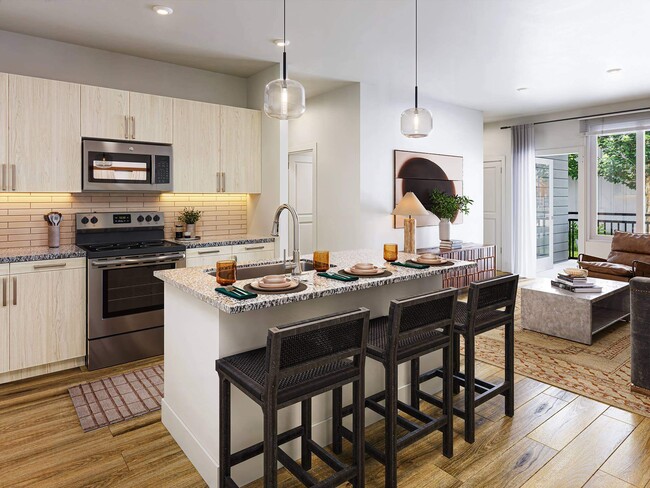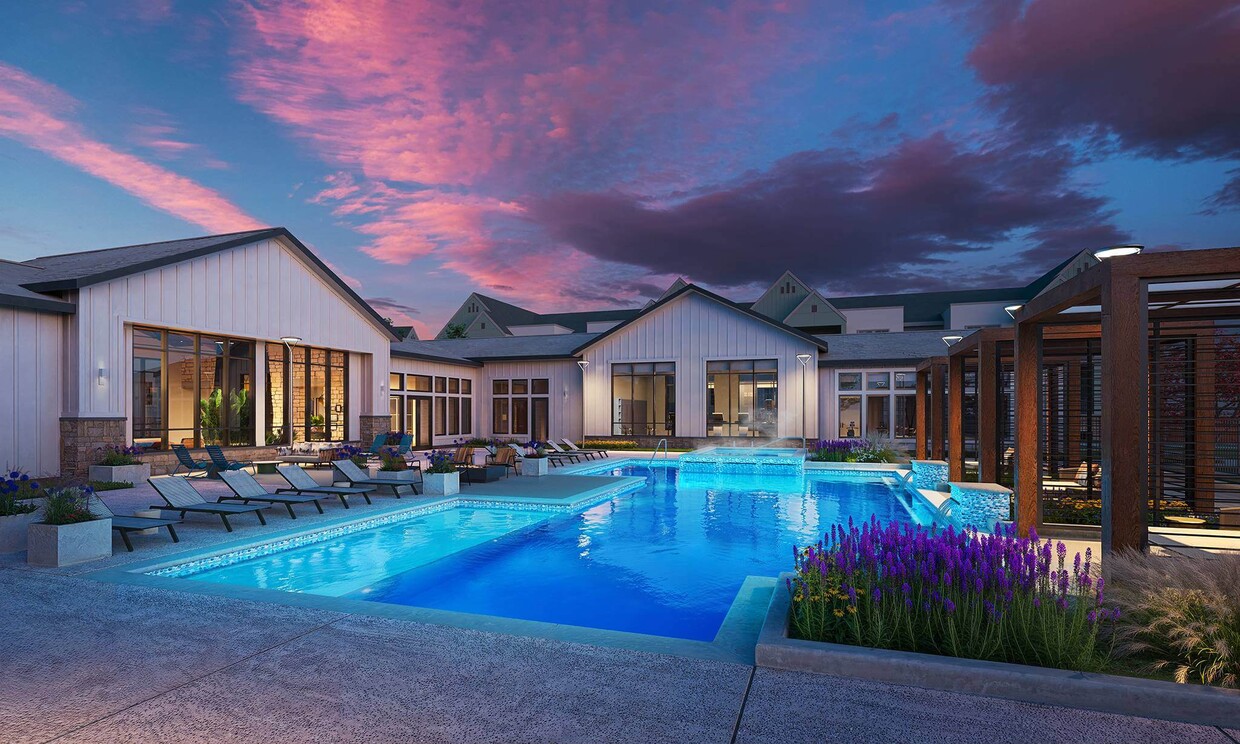-
Monthly Rent
$1,624 - $2,634
-
Bedrooms
1 - 3 bd
-
Bathrooms
1 - 2 ba
-
Square Feet
616 - 1,336 sq ft
Pricing & Floor Plans
-
Unit 04207price $1,624square feet 736availibility Jun 2
-
Unit 04307price $1,649square feet 736availibility Jun 2
-
Unit 04308price $1,674square feet 736availibility Jun 2
-
Unit 04209price $1,749square feet 811availibility Jun 2
-
Unit 04203price $1,749square feet 811availibility Jun 2
-
Unit 04303price $1,774square feet 811availibility Jun 2
-
Unit 12102price $1,859square feet 616availibility Jun 16
-
Unit 04202price $2,125square feet 1,053availibility Jun 2
-
Unit 04212price $2,125square feet 1,053availibility Jun 2
-
Unit 04211price $2,125square feet 1,053availibility Jun 2
-
Unit 04205price $2,195square feet 1,082availibility Jun 2
-
Unit 04206price $2,220square feet 1,082availibility Jun 2
-
Unit 04306price $2,245square feet 1,082availibility Jun 2
-
Unit 12101price $2,359square feet 960availibility Jun 16
-
Unit 12103price $2,359square feet 960availibility Jun 16
-
Unit 04201price $2,594square feet 1,336availibility Jun 2
-
Unit 04301price $2,619square feet 1,336availibility Jun 2
-
Unit 07201price $2,594square feet 1,336availibility Jun 16
-
Unit 04207price $1,624square feet 736availibility Jun 2
-
Unit 04307price $1,649square feet 736availibility Jun 2
-
Unit 04308price $1,674square feet 736availibility Jun 2
-
Unit 04209price $1,749square feet 811availibility Jun 2
-
Unit 04203price $1,749square feet 811availibility Jun 2
-
Unit 04303price $1,774square feet 811availibility Jun 2
-
Unit 12102price $1,859square feet 616availibility Jun 16
-
Unit 04202price $2,125square feet 1,053availibility Jun 2
-
Unit 04212price $2,125square feet 1,053availibility Jun 2
-
Unit 04211price $2,125square feet 1,053availibility Jun 2
-
Unit 04205price $2,195square feet 1,082availibility Jun 2
-
Unit 04206price $2,220square feet 1,082availibility Jun 2
-
Unit 04306price $2,245square feet 1,082availibility Jun 2
-
Unit 12101price $2,359square feet 960availibility Jun 16
-
Unit 12103price $2,359square feet 960availibility Jun 16
-
Unit 04201price $2,594square feet 1,336availibility Jun 2
-
Unit 04301price $2,619square feet 1,336availibility Jun 2
-
Unit 07201price $2,594square feet 1,336availibility Jun 16
About Firestone Junction
Now Leasing for Summer Move-ins! All arrows have led you right where you need to beat Firestone Junction. Embark on outdoorsy escapades or kick your feet up at home. Plus, enjoy vast natural views from your patio or balcony. Our array of spacious one-, two- and three-bedroom floor plans spark the creativity you crave to curate your own sense of place. Connect with neighbors at our resort-style amenity spaces. Wander outside your door to local gems awaiting your discovery. Shop, dine, and rendezvous with friends close by. Youre invited to revel in your newfound retreat and cultivate a happy home with all the elemental touches you desire. Contact our team today!
Firestone Junction is an apartment community located in Weld County and the 80504 ZIP Code. This area is served by the St Vrain Valley Re 1j attendance zone.
Unique Features
- Kitchen Island*
- Luxe dog wash
- Monthly Social Events
- One & Two Bedroom Carriage Homes Available*
- Co-Working Spaces
- Dual Sink Vanities*
- Granite Countertops & Modern Tile Backsplash
- No Smoking Community
- Outdoor Grills & TV
- Rentable Storage Available
- Built-in Desk*
- Great Room with Fireplace
- Patio or Balcony
- EV Charging Stations
- Poolside Fire Pit
- Detached Garages Available*
- In-home Washer & Dryer
- Outdoor Game Area
- Ample Storage Space
- Attached 1 & 2 Car Garages Available*
- Large Closets
- Valet Trash
- Wood-style Flooring Throughout
Community Amenities
Pool
Fitness Center
Clubhouse
Grill
- Package Service
- Maintenance on site
- Property Manager on Site
- 24 Hour Access
- Online Services
- Pet Washing Station
- EV Charging
- Clubhouse
- Storage Space
- Fitness Center
- Hot Tub
- Pool
- Walking/Biking Trails
- Sundeck
- Cabana
- Grill
Apartment Features
Air Conditioning
Dishwasher
High Speed Internet Access
Walk-In Closets
Granite Countertops
Microwave
Refrigerator
Wi-Fi
Highlights
- High Speed Internet Access
- Wi-Fi
- Air Conditioning
- Heating
- Smoke Free
- Cable Ready
- Tub/Shower
- Fireplace
Kitchen Features & Appliances
- Dishwasher
- Disposal
- Ice Maker
- Granite Countertops
- Stainless Steel Appliances
- Kitchen
- Microwave
- Oven
- Range
- Refrigerator
- Freezer
- Quartz Countertops
Model Details
- Vinyl Flooring
- Walk-In Closets
- Balcony
- Patio
Fees and Policies
The fees below are based on community-supplied data and may exclude additional fees and utilities.
- Dogs Allowed
-
Monthly pet rent$35
-
One time Fee$0
-
Pet deposit$300
-
Pet Limit2
- Cats Allowed
-
Monthly pet rent$35
-
One time Fee$0
-
Pet deposit$300
-
Pet Limit2
- Parking
-
Other--
Details
Lease Options
-
8, 9, 10, 11, 12, 13, 14, 15
Property Information
-
Built in 2025
-
300 units/3 stories
- Package Service
- Maintenance on site
- Property Manager on Site
- 24 Hour Access
- Online Services
- Pet Washing Station
- EV Charging
- Clubhouse
- Storage Space
- Sundeck
- Cabana
- Grill
- Fitness Center
- Hot Tub
- Pool
- Walking/Biking Trails
- Kitchen Island*
- Luxe dog wash
- Monthly Social Events
- One & Two Bedroom Carriage Homes Available*
- Co-Working Spaces
- Dual Sink Vanities*
- Granite Countertops & Modern Tile Backsplash
- No Smoking Community
- Outdoor Grills & TV
- Rentable Storage Available
- Built-in Desk*
- Great Room with Fireplace
- Patio or Balcony
- EV Charging Stations
- Poolside Fire Pit
- Detached Garages Available*
- In-home Washer & Dryer
- Outdoor Game Area
- Ample Storage Space
- Attached 1 & 2 Car Garages Available*
- Large Closets
- Valet Trash
- Wood-style Flooring Throughout
- High Speed Internet Access
- Wi-Fi
- Air Conditioning
- Heating
- Smoke Free
- Cable Ready
- Tub/Shower
- Fireplace
- Dishwasher
- Disposal
- Ice Maker
- Granite Countertops
- Stainless Steel Appliances
- Kitchen
- Microwave
- Oven
- Range
- Refrigerator
- Freezer
- Quartz Countertops
- Vinyl Flooring
- Walk-In Closets
- Balcony
- Patio
| Monday | 9am - 6pm |
|---|---|
| Tuesday | 9am - 6pm |
| Wednesday | 9am - 6pm |
| Thursday | 9am - 6pm |
| Friday | 9am - 6pm |
| Saturday | 10am - 5pm |
| Sunday | Closed |
Boasting spectacular views of the Rocky Mountains, Longmont celebrates its beautiful natural surroundings while balancing a modern downtown and thriving city center. Several high-tech companies, an emerging arts community, and a vibrant restaurant scene all call Longmont home. Longmont is conveniently located within 30 miles of Boulder, Denver, and Rocky Mountain National Park.
Longmont offers such a wide variety of amenities that there is truly something for everyone. Outdoor enthusiasts cherish access to plenty of parks, including Union Reservoir and Golden Ponds Park. Foodies delight in a host of unique restaurants, a farmers market, and North Colorado’s largest food truck event. Beer aficionados flock to Left Hand Brewing Company, Wibby Brewing, and 300 Suns Brewing. History fans enjoy local gems like the Dougherty Museum and the Longmont Museum and Cultural Center.
Learn more about living in Longmont| Colleges & Universities | Distance | ||
|---|---|---|---|
| Colleges & Universities | Distance | ||
| Drive: | 15 min | 10.2 mi | |
| Drive: | 31 min | 21.4 mi | |
| Drive: | 30 min | 22.3 mi | |
| Drive: | 31 min | 22.6 mi |
 The GreatSchools Rating helps parents compare schools within a state based on a variety of school quality indicators and provides a helpful picture of how effectively each school serves all of its students. Ratings are on a scale of 1 (below average) to 10 (above average) and can include test scores, college readiness, academic progress, advanced courses, equity, discipline and attendance data. We also advise parents to visit schools, consider other information on school performance and programs, and consider family needs as part of the school selection process.
The GreatSchools Rating helps parents compare schools within a state based on a variety of school quality indicators and provides a helpful picture of how effectively each school serves all of its students. Ratings are on a scale of 1 (below average) to 10 (above average) and can include test scores, college readiness, academic progress, advanced courses, equity, discipline and attendance data. We also advise parents to visit schools, consider other information on school performance and programs, and consider family needs as part of the school selection process.
View GreatSchools Rating Methodology
Transportation options available in Longmont include 30Th-Downing, located 29.5 miles from Firestone Junction. Firestone Junction is near Denver International, located 37.7 miles or 42 minutes away.
| Transit / Subway | Distance | ||
|---|---|---|---|
| Transit / Subway | Distance | ||
|
|
Drive: | 38 min | 29.5 mi |
| Drive: | 36 min | 29.5 mi | |
| Drive: | 37 min | 29.6 mi | |
|
|
Drive: | 39 min | 30.1 mi |
| Drive: | 42 min | 33.1 mi |
| Commuter Rail | Distance | ||
|---|---|---|---|
| Commuter Rail | Distance | ||
| Drive: | 24 min | 18.9 mi | |
| Drive: | 26 min | 20.9 mi | |
| Drive: | 26 min | 21.0 mi | |
| Drive: | 28 min | 22.8 mi | |
| Drive: | 32 min | 24.8 mi |
| Airports | Distance | ||
|---|---|---|---|
| Airports | Distance | ||
|
Denver International
|
Drive: | 42 min | 37.7 mi |
Time and distance from Firestone Junction.
| Shopping Centers | Distance | ||
|---|---|---|---|
| Shopping Centers | Distance | ||
| Walk: | 6 min | 0.3 mi | |
| Walk: | 14 min | 0.8 mi | |
| Drive: | 5 min | 2.1 mi |
| Parks and Recreation | Distance | ||
|---|---|---|---|
| Parks and Recreation | Distance | ||
|
St. Vrain State Park
|
Drive: | 7 min | 3.0 mi |
| Hospitals | Distance | ||
|---|---|---|---|
| Hospitals | Distance | ||
| Drive: | 16 min | 9.9 mi |
| Military Bases | Distance | ||
|---|---|---|---|
| Military Bases | Distance | ||
| Drive: | 71 min | 46.7 mi | |
| Drive: | 77 min | 73.9 mi |
Firestone Junction Photos
-
Firestone Junction
-
Rendered Model Tour
-
-
-
-
-
-
-
Models
-
1 Bedroom
-
1 Bedroom
-
1 Bedroom
-
1 Bedroom
-
2 Bedrooms
-
2 Bedrooms
Nearby Apartments
Within 50 Miles of Firestone Junction
View More Communities-
Railway Flats
2105 Hopper Ln
Loveland, CO 80538
1-3 Br $1,627-$3,434 17.8 mi
-
The Granary
156 W Fairway Ln
Fort Collins, CO 80525
1-3 Br $1,599-$2,365 25.7 mi
-
Alexan Montview Plaza
2060 N Chester St
Aurora, CO 80010
1-3 Br $1,520-$3,175 28.6 mi
-
Legacy at Fitz
1363 N Victor St
Aurora, CO 80011
1-3 Br $1,480-$4,274 29.7 mi
-
Avia Lowry
9649 E 5th Ave
Denver, CO 80230
1-3 Br $1,578-$4,939 30.2 mi
-
The Charles Denver West
1767 Denver West Marriott Blvd
Golden, CO 80401
1-3 Br $2,199-$5,200 30.4 mi
Firestone Junction has one to three bedrooms with rent ranges from $1,624/mo. to $2,634/mo.
You can take a virtual tour of Firestone Junction on Apartments.com.
Applicant has the right to provide the property manager or owner with a Portable Tenant Screening Report (PTSR) that is not more than 30 days old, as defined in § 38-12-902(2.5), Colorado Revised Statutes; and 2) if Applicant provides the property manager or owner with a PTSR, the property manager or owner is prohibited from: a) charging Applicant a rental application fee; or b) charging Applicant a fee for the property manager or owner to access or use the PTSR.
What Are Walk Score®, Transit Score®, and Bike Score® Ratings?
Walk Score® measures the walkability of any address. Transit Score® measures access to public transit. Bike Score® measures the bikeability of any address.
What is a Sound Score Rating?
A Sound Score Rating aggregates noise caused by vehicle traffic, airplane traffic and local sources









Responded To This Review