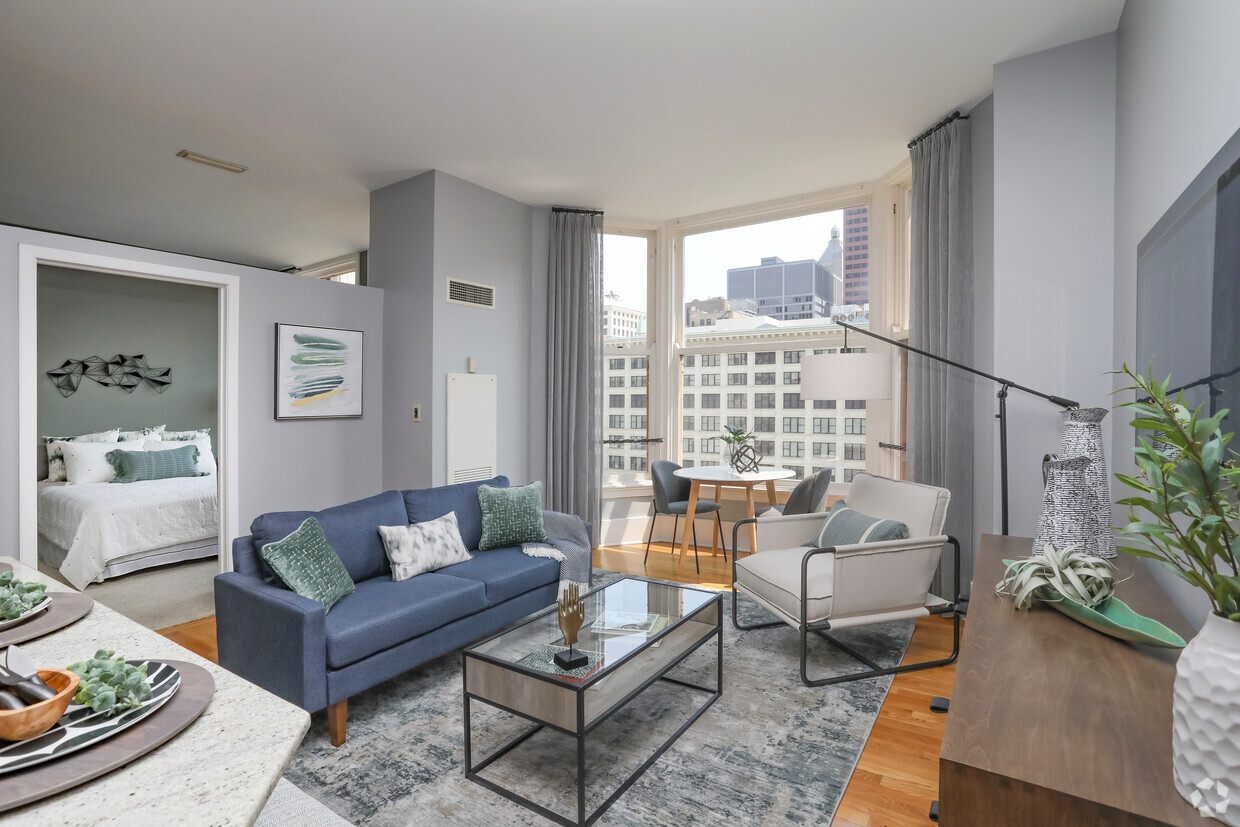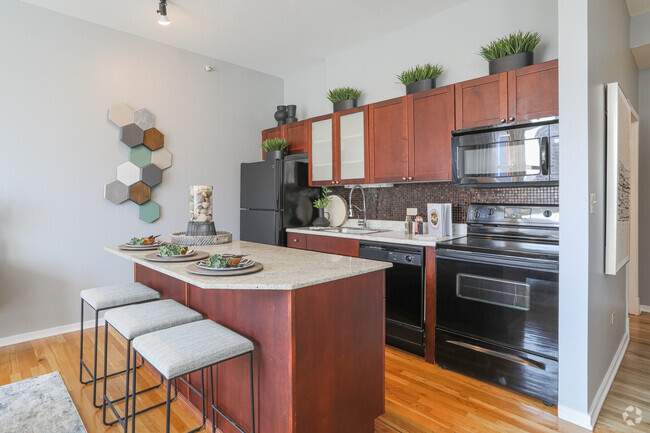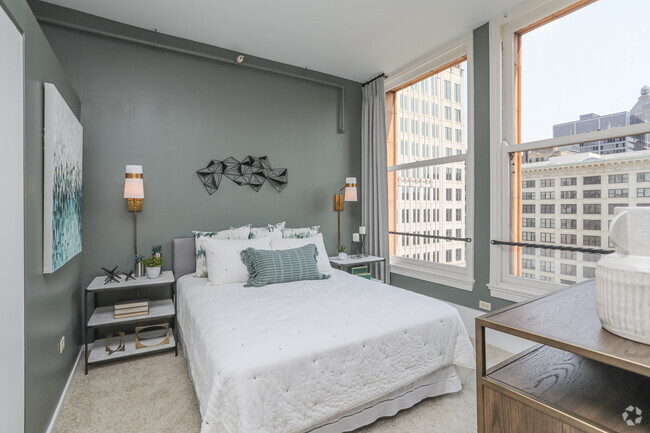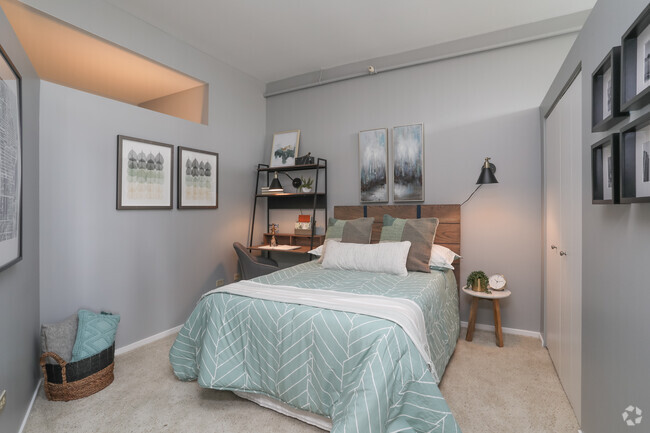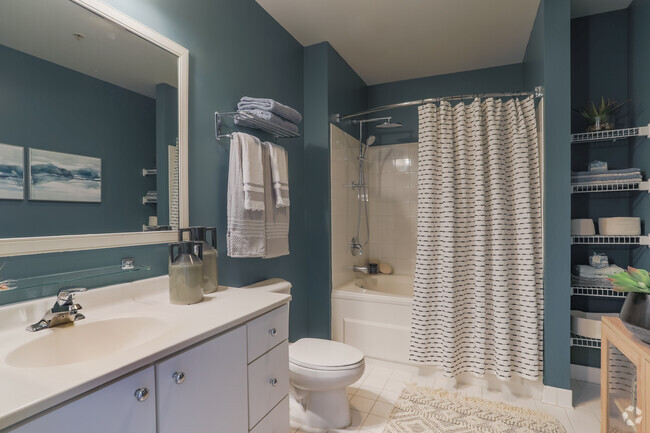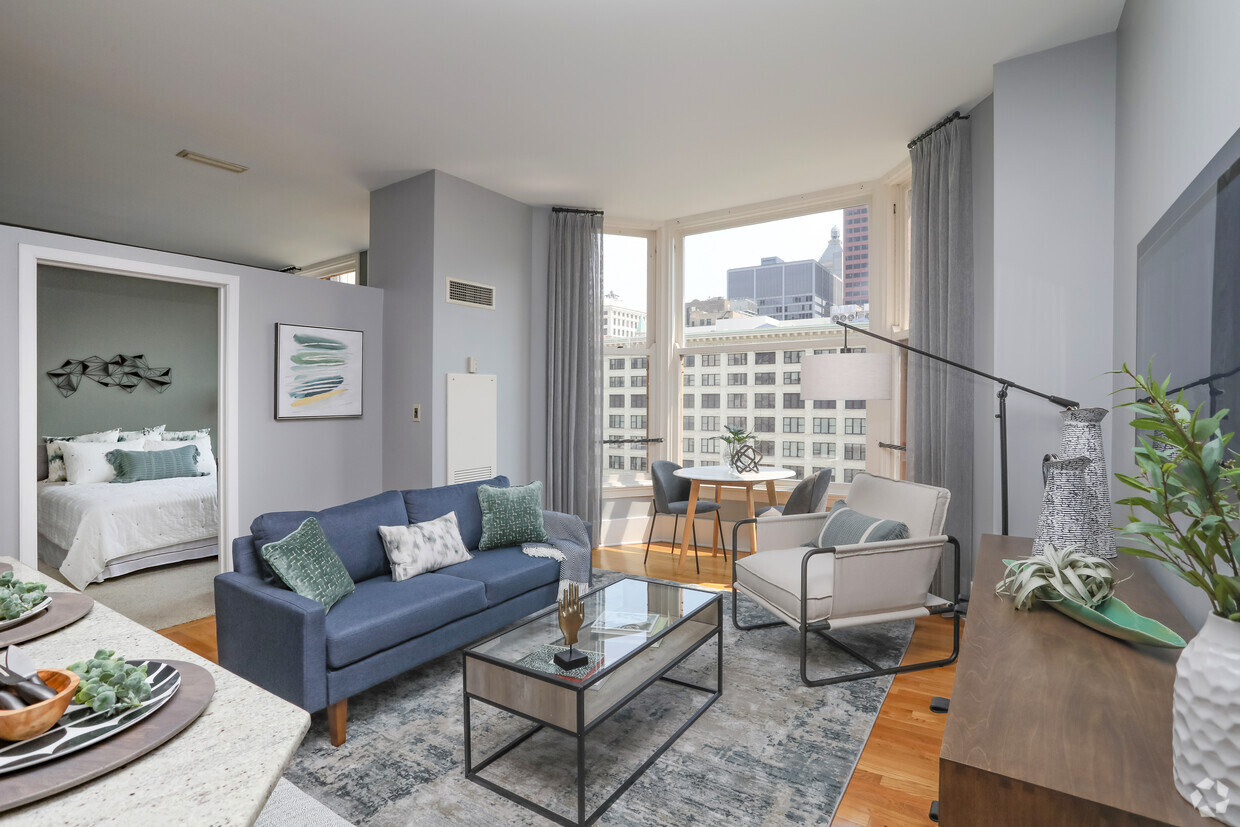-
Monthly Rent
$1,625 - $3,670
-
Bedrooms
Studio - 3 bd
-
Bathrooms
1 - 2.5 ba
-
Square Feet
600 - 1,500 sq ft
Pricing & Floor Plans
-
Unit 1205price $2,125square feet 800availibility Now
-
Unit 0805price $2,155square feet 800availibility Now
-
Unit 0405price $1,955square feet 800availibility Jun 7
-
Unit 0307price $1,960square feet 725availibility Now
-
Unit 1805price $2,290square feet 750availibility Now
-
Unit 1702price $2,270square feet 750availibility May 26
-
Unit 1502price $2,250square feet 800availibility May 7
-
Unit 1711price $1,950square feet 700availibility Jun 7
-
Unit 0604price $2,845square feet 1,125availibility Now
-
Unit 0603price $2,885square feet 1,125availibility Now
-
Unit 0703price $2,895square feet 1,125availibility Now
-
Unit 2014price $3,670square feet 1,500availibility Now
-
Unit 1205price $2,125square feet 800availibility Now
-
Unit 0805price $2,155square feet 800availibility Now
-
Unit 0405price $1,955square feet 800availibility Jun 7
-
Unit 0307price $1,960square feet 725availibility Now
-
Unit 1805price $2,290square feet 750availibility Now
-
Unit 1702price $2,270square feet 750availibility May 26
-
Unit 1502price $2,250square feet 800availibility May 7
-
Unit 1711price $1,950square feet 700availibility Jun 7
-
Unit 0604price $2,845square feet 1,125availibility Now
-
Unit 0603price $2,885square feet 1,125availibility Now
-
Unit 0703price $2,895square feet 1,125availibility Now
-
Unit 2014price $3,670square feet 1,500availibility Now
About Fisher Building Apartments
Say hello to Fisher Building Apartments, a historic landmark located at 343 S. Dearborn Street in downtown Chicago, IL. As a renowned Chicago icon, this elegant building offers a diverse range of studio, convertible, 1, 2, and 3-bedroom apartments, along with exclusive 2-bedroom penthouses. Our residences feature historic hardwood flooring, granite countertops, and European-style cabinetry, with select units offering panoramic views of downtown Chicago and Lake Michigan. Residents enjoy a hotel-style lobby, a full-body fitness center, and a clubroom with billiards and entertainment space. On-site retailers include Brandos Speakeasy and 7-Eleven. Benefit from 24-hour concierge services, after hours emergency maintenance, and a business center. Our pet-friendly community also offers planned social activities, local discounts, and various lease term options. Contact us today to discover your new home at Fisher Building!
Fisher Building Apartments is an apartment community located in Cook County and the 60604 ZIP Code. This area is served by the Chicago Public Schools attendance zone.
Unique Features
- 24-Hour Concierge Services
- Community Laundry Facilities
- Gas Fireplace*
- In-Unit Washer & Dryer*
- Kitchen Pantry Storage
- Local Discounts for Residents
- Oversized Soaking Tubs
- Adjacent to 6 Train Lines & 7 Bus Lines
- Community Package Receiving
- Custom Track & Pendant Lighting*
- High-Speed Internet Access & Cable Ready
- Linen Closet Storage*
- Mosaic Glass Tile Kitchen Backsplash
- Central Air Conditioning & Heating
- Gooseneck Faucet with Pull Down Sprayer*
- Tub & Shower Combination
- Various Lease Term Options
- 2-Bedroom Penthouses
- Bay Windows*
- Brando's Speakeasy On-Site
- Granite Countertops*
- Granite Kitchen Island*
- Pet-Friendly Community
- Professional Management Team
- Stainless-Steel Kitchen Appliances in Penthouses
- Stars & Stripes Military Rewards Program
- 10ft Ceiling Height
- 24-Hour Emergency Maintenance Services
- 24-Hour Full-Body Fitness Center
- 7-Eleven On-Site
- Clubroom with Billiards & Entertainment Space
- Dedicated Office/Den Space*
- Elevator Access
- On-Demand Dry Cleaning Services
- Recycling Program
- Stand-Up Shower*
- Floor-to-Ceiling Windows
- Online Resident Portal
- Preferred Employer Program
- Studio, Convertible, 1, 2, & 3-Bedroom Apartments
- 24-Hour Business Center with Co-Working Spaces
- Digital Thermostat*
- Enclosed Bicycle Storage Available
- Planned Social Activities for Residents
- Plush Carpet in Bedrooms
- Black Kitchen Appliances in Standard Units
- Controlled Access Building with Doorman
- Historic Downtown Chicago Landmark
- Historic Hardwood Flooring in Living Spaces
- Hotel-Style Lobby
- Maid Services Available
- Unique Standard & Penthouse Finish Packages
Community Amenities
Fitness Center
Laundry Facilities
Elevator
Doorman
- Laundry Facilities
- Controlled Access
- Doorman
- Concierge
- Recycling
- Renters Insurance Program
- Dry Cleaning Service
- Maid Service
- Planned Social Activities
- Elevator
- Business Center
- Fitness Center
- Bicycle Storage
Apartment Features
Air Conditioning
High Speed Internet Access
Hardwood Floors
Walk-In Closets
- High Speed Internet Access
- Air Conditioning
- Heating
- Cable Ready
- Fireplace
- Granite Countertops
- Pantry
- Island Kitchen
- Kitchen
- Range
- Hardwood Floors
- Carpet
- Office
- Den
- Bay Window
- Walk-In Closets
- Linen Closet
- Floor to Ceiling Windows
Fees and Policies
The fees below are based on community-supplied data and may exclude additional fees and utilities.
- Dogs Allowed
-
Monthly pet rent$25
-
One time Fee$250
-
Pet deposit$0
-
Pet Limit2
-
Restrictions:2 Pets Per Apt Home & Breed Restrictions Apply, Call for Details.
- Cats Allowed
-
Monthly pet rent$25
-
One time Fee$250
-
Pet deposit$0
-
Pet Limit2
- Parking
-
Other--
Details
Lease Options
-
6, 7, 8, 9, 10, 11, 12
-
Short term lease
Property Information
-
Built in 1896
-
184 units/16 stories
- Laundry Facilities
- Controlled Access
- Doorman
- Concierge
- Recycling
- Renters Insurance Program
- Dry Cleaning Service
- Maid Service
- Planned Social Activities
- Elevator
- Business Center
- Fitness Center
- Bicycle Storage
- 24-Hour Concierge Services
- Community Laundry Facilities
- Gas Fireplace*
- In-Unit Washer & Dryer*
- Kitchen Pantry Storage
- Local Discounts for Residents
- Oversized Soaking Tubs
- Adjacent to 6 Train Lines & 7 Bus Lines
- Community Package Receiving
- Custom Track & Pendant Lighting*
- High-Speed Internet Access & Cable Ready
- Linen Closet Storage*
- Mosaic Glass Tile Kitchen Backsplash
- Central Air Conditioning & Heating
- Gooseneck Faucet with Pull Down Sprayer*
- Tub & Shower Combination
- Various Lease Term Options
- 2-Bedroom Penthouses
- Bay Windows*
- Brando's Speakeasy On-Site
- Granite Countertops*
- Granite Kitchen Island*
- Pet-Friendly Community
- Professional Management Team
- Stainless-Steel Kitchen Appliances in Penthouses
- Stars & Stripes Military Rewards Program
- 10ft Ceiling Height
- 24-Hour Emergency Maintenance Services
- 24-Hour Full-Body Fitness Center
- 7-Eleven On-Site
- Clubroom with Billiards & Entertainment Space
- Dedicated Office/Den Space*
- Elevator Access
- On-Demand Dry Cleaning Services
- Recycling Program
- Stand-Up Shower*
- Floor-to-Ceiling Windows
- Online Resident Portal
- Preferred Employer Program
- Studio, Convertible, 1, 2, & 3-Bedroom Apartments
- 24-Hour Business Center with Co-Working Spaces
- Digital Thermostat*
- Enclosed Bicycle Storage Available
- Planned Social Activities for Residents
- Plush Carpet in Bedrooms
- Black Kitchen Appliances in Standard Units
- Controlled Access Building with Doorman
- Historic Downtown Chicago Landmark
- Historic Hardwood Flooring in Living Spaces
- Hotel-Style Lobby
- Maid Services Available
- Unique Standard & Penthouse Finish Packages
- High Speed Internet Access
- Air Conditioning
- Heating
- Cable Ready
- Fireplace
- Granite Countertops
- Pantry
- Island Kitchen
- Kitchen
- Range
- Hardwood Floors
- Carpet
- Office
- Den
- Bay Window
- Walk-In Closets
- Linen Closet
- Floor to Ceiling Windows
| Monday | 9am - 6pm |
|---|---|
| Tuesday | 9am - 6pm |
| Wednesday | 9am - 6pm |
| Thursday | 9am - 7:30pm |
| Friday | 9am - 6pm |
| Saturday | 9am - 5pm |
| Sunday | Closed |
The Loop serves as Chicago’s downtown district and is home to many of the city’s most famous landmarks: the Willis Tower (formerly the Sears Tower), Buckingham Fountain, and City Hall, to name just a few. The skyline is dominated by skyscrapers representing well over a century’s worth of architectural designs and styles, from the earliest Victorian-era high-rises to ultra-modern glass towers and everything in between.
What’s it like to live in the Loop? The neighborhood is loaded with everyday attractions like the lakefront, which gives the neighborhood stunning waterfront views. The dining scene is incredible, with world-class food of every description readily available anywhere you look. The nightlife incorporates everything from dives and corner taverns to swanky nightclubs and cocktail bars. Renters pay a premium to live here, but they get to enjoy all the benefits of having the very best of Chicago right at their doorstep.
Learn more about living in Chicago Loop| Colleges & Universities | Distance | ||
|---|---|---|---|
| Colleges & Universities | Distance | ||
| Walk: | 2 min | 0.1 mi | |
| Walk: | 3 min | 0.2 mi | |
| Walk: | 5 min | 0.3 mi | |
| Walk: | 10 min | 0.6 mi |
 The GreatSchools Rating helps parents compare schools within a state based on a variety of school quality indicators and provides a helpful picture of how effectively each school serves all of its students. Ratings are on a scale of 1 (below average) to 10 (above average) and can include test scores, college readiness, academic progress, advanced courses, equity, discipline and attendance data. We also advise parents to visit schools, consider other information on school performance and programs, and consider family needs as part of the school selection process.
The GreatSchools Rating helps parents compare schools within a state based on a variety of school quality indicators and provides a helpful picture of how effectively each school serves all of its students. Ratings are on a scale of 1 (below average) to 10 (above average) and can include test scores, college readiness, academic progress, advanced courses, equity, discipline and attendance data. We also advise parents to visit schools, consider other information on school performance and programs, and consider family needs as part of the school selection process.
View GreatSchools Rating Methodology
Transportation options available in Chicago include Harold Washington Library-State/Van Buren, located 0.0 mile from Fisher Building Apartments. Fisher Building Apartments is near Chicago Midway International, located 12.2 miles or 18 minutes away, and Chicago O'Hare International, located 18.1 miles or 28 minutes away.
| Transit / Subway | Distance | ||
|---|---|---|---|
| Transit / Subway | Distance | ||
|
|
Walk: | 0 min | 0.0 mi |
|
|
Walk: | 1 min | 0.1 mi |
|
|
Walk: | 2 min | 0.1 mi |
|
|
Walk: | 3 min | 0.2 mi |
|
|
Walk: | 5 min | 0.3 mi |
| Commuter Rail | Distance | ||
|---|---|---|---|
| Commuter Rail | Distance | ||
|
|
Walk: | 5 min | 0.3 mi |
|
|
Walk: | 8 min | 0.4 mi |
|
|
Walk: | 13 min | 0.7 mi |
|
|
Walk: | 14 min | 0.8 mi |
|
|
Drive: | 2 min | 1.2 mi |
| Airports | Distance | ||
|---|---|---|---|
| Airports | Distance | ||
|
Chicago Midway International
|
Drive: | 18 min | 12.2 mi |
|
Chicago O'Hare International
|
Drive: | 28 min | 18.1 mi |
Time and distance from Fisher Building Apartments.
| Shopping Centers | Distance | ||
|---|---|---|---|
| Shopping Centers | Distance | ||
| Walk: | 13 min | 0.7 mi | |
| Drive: | 3 min | 1.2 mi | |
| Drive: | 4 min | 1.3 mi |
| Parks and Recreation | Distance | ||
|---|---|---|---|
| Parks and Recreation | Distance | ||
|
Alliance for the Great Lakes
|
Walk: | 9 min | 0.5 mi |
|
Openlands
|
Walk: | 10 min | 0.6 mi |
|
Grant Park
|
Walk: | 12 min | 0.7 mi |
|
Millennium Park
|
Walk: | 13 min | 0.7 mi |
|
Field Museum of Natural History
|
Drive: | 3 min | 1.9 mi |
| Hospitals | Distance | ||
|---|---|---|---|
| Hospitals | Distance | ||
| Drive: | 4 min | 1.7 mi | |
| Drive: | 4 min | 1.8 mi | |
| Drive: | 5 min | 2.5 mi |
Property Ratings at Fisher Building Apartments
My roommate and I have lived here about 6 months. The surroundng area can be really scary bc of homeless people everywhere all around the building. The shared areas are not very clean. I like the people who work here.
Have been living here since 2018. Thank you Lisa, Babara, Sekina, and Triston (sorry if I made any typo here), and many more supporting staff. Thank you for always taking care of us and helping to resolve any issue and problem.
Lisa M. and Barbara A are wonderful Concierge employees! Both women are attentive and happy to assist residents with any and all issues. I have lived here for two years going on three and I highly recommend the building to all people searching for a place to live.
The people who work at the Conceirge desk are absolutely wonderful, especially Lisa and Trent. I have lived here for over for years and they were extremely accommodating. The apartments are new feeling and clean, though the street noise can be a bit much. Management is fairly flexible, when you can get a hold of them.
Property Manager at Fisher Building Apartments, Responded To This Review
Hello, and thank you for sharing your wonderful experience with Fisher Building City Apartments. We are thrilled to have you as a resident with us! One of the best things about our community is our concierge team, and we are so glad to hear our residents find them to be supportive and helpful. Our goal at Fisher Building City Apartments is to deliver authentic experiences in the moment that lead to stories people want to share, and we thank you for sharing your story with us. We do want to apologize for any concerns you have had with getting in touch with our management team. We would like to speak with you personally regarding this matter, and work with you to ensure your satisfaction and strive for 5 stars. If there is anything we can do to improve your experience and our community, please, let us know. We are available at your convenience at 312-913-1922 or fispropmgr@villagegreen.com. We look forward to hearing from you. Thank you, Laura C., Property Manager
Fisher Building Apartments Photos
-
Fisher Building Apartments
-
Lounge
-
2 BR, 1 BA - Kitchen
-
2 BR, 1 BA - Bedroom 1
-
2 BR, 1 BA - Bedroom 2
-
2 BR, 1 BA - Bathroom
-
Lounge
-
Lounge
-
Lounge
Models
-
Studio
-
1 Bedroom
-
1 Bedroom
-
1 Bedroom
-
1 Bedroom
-
1 Bedroom
Nearby Apartments
Within 50 Miles of Fisher Building Apartments
View More Communities-
MDA Apartments
63 E Lake St
Chicago, IL 60601
2 Br $3,130 0.6 mi
-
The Streeter
345 E Ohio St
Chicago, IL 60611
1-3 Br $3,015-$6,195 1.2 mi
-
Coppia
1101 W Van Buren St
Chicago, IL 60607
1-2 Br $2,895-$4,280 1.3 mi
-
Albion Evanston
1500 Sherman Ave
Evanston, IL 60201
1-2 Br $2,699-$4,500 11.9 mi
-
Albion on Lake Cook
500 E Constitution Dr
Palatine, IL 60074
1-3 Br $1,999-$2,730 28.0 mi
-
Albion on Northwest
975 N Sterling Ave
Palatine, IL 60067
1-2 Br $1,595-$2,225 28.5 mi
Fisher Building Apartments has studios to three bedrooms with rent ranges from $1,625/mo. to $3,670/mo.
You can take a virtual tour of Fisher Building Apartments on Apartments.com.
Fisher Building Apartments is in Chicago Loop in the city of Chicago. Here you’ll find three shopping centers within 1.3 miles of the property. Five parks are within 1.9 miles, including Alliance for the Great Lakes, Openlands, and Grant Park.
What Are Walk Score®, Transit Score®, and Bike Score® Ratings?
Walk Score® measures the walkability of any address. Transit Score® measures access to public transit. Bike Score® measures the bikeability of any address.
What is a Sound Score Rating?
A Sound Score Rating aggregates noise caused by vehicle traffic, airplane traffic and local sources
