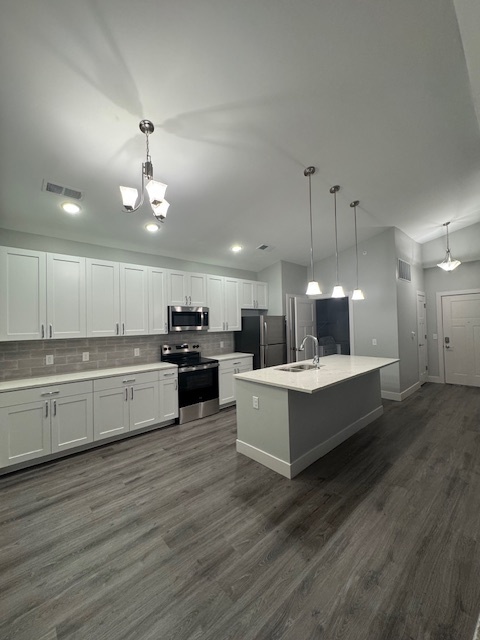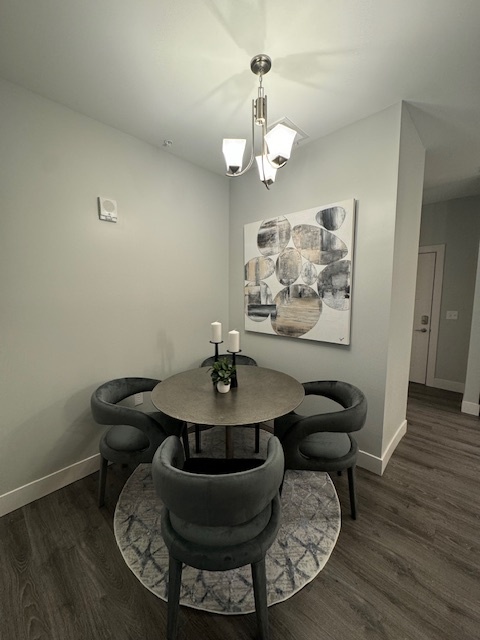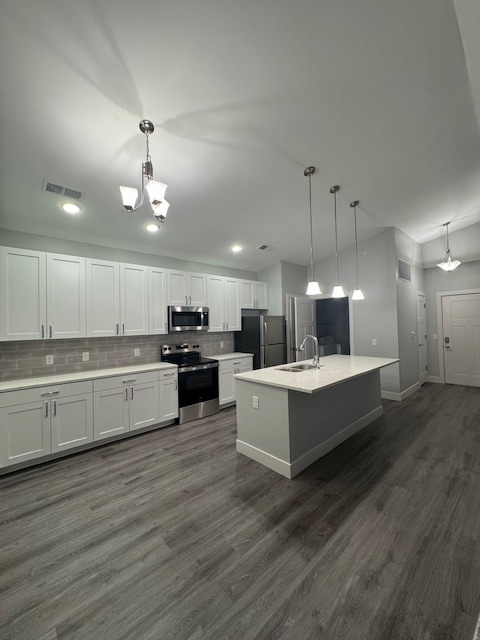Flats at Walnut Ridge
6142 Welch,
Fort Wayne,
IN
46804
Leasing Office:
6142 Welch Rd, Fort Wayne, IN 46804
Property Website
-
Monthly Rent
$1,209 - $2,099
-
Bedrooms
1 - 3 bd
-
Bathrooms
1 - 2 ba
-
Square Feet
795 - 1,404 sq ft
Pricing & Floor Plans
-
Unit 2-206price $1,209square feet 796availibility Now
-
Unit 2-207price $1,209square feet 796availibility Now
-
Unit 1-308price $1,259square feet 796availibility Now
-
Unit 3-103price $1,299square feet 795availibility Now
-
Unit 7-103price $1,299square feet 795availibility Jun 30
-
Unit 7-105price $1,299square feet 795availibility Jun 30
-
Unit 4-104price $1,369square feet 858availibility Now
-
Unit 4-206price $1,369square feet 858availibility Now
-
Unit 4-304price $1,419square feet 858availibility Now
-
Unit 4-103price $1,399square feet 893availibility Now
-
Unit 4-105price $1,399square feet 893availibility Now
-
Unit 4-203price $1,399square feet 893availibility Now
-
Unit 4-108price $1,609square feet 1,058availibility Now
-
Unit 4-202price $1,609square feet 1,058availibility Now
-
Unit 4-208price $1,609square feet 1,058availibility Now
-
Unit 4-207price $1,679square feet 1,126availibility Now
-
Unit 4-101price $1,689square feet 1,126availibility Now
-
Unit 4-107price $1,689square feet 1,126availibility Now
-
Unit 2-201price $1,749square feet 1,210availibility Now
-
Unit 2-311price $1,799square feet 1,210availibility Now
-
Unit 2-301price $1,799square feet 1,210availibility Now
-
Unit 3-205price $1,789square feet 1,246availibility Now
-
Unit 3-305price $1,789square feet 1,246availibility Now
-
Unit 3-306price $1,789square feet 1,246availibility Now
-
Unit 6-106price $1,649square feet 1,130availibility May 31
-
Unit 6-204price $1,649square feet 1,130availibility May 31
-
Unit 6-104price $1,649square feet 1,130availibility May 31
-
Unit 6-102price $1,669square feet 1,126availibility May 31
-
Unit 6-108price $1,669square feet 1,126availibility May 31
-
Unit 6-202price $1,669square feet 1,126availibility May 31
-
Unit 6-301price $1,754square feet 1,179availibility May 31
-
Unit 6-101price $1,759square feet 1,179availibility May 31
-
Unit 6-107price $1,759square feet 1,179availibility May 31
-
Unit 6-103price $1,764square feet 1,184availibility May 31
-
Unit 6-105price $1,764square feet 1,184availibility May 31
-
Unit 6-203price $1,764square feet 1,184availibility May 31
-
Unit 7-202price $1,579square feet 1,041availibility Jun 30
-
Unit 7-212price $1,579square feet 1,041availibility Jun 30
-
Unit 7-302price $1,579square feet 1,041availibility Jun 30
-
Unit 3-102price $1,999square feet 1,316availibility Now
-
Unit 3-112price $1,999square feet 1,316availibility Now
-
Unit 3-202price $1,999square feet 1,316availibility Now
-
Unit 3-201price $2,099square feet 1,404availibility Now
-
Unit 3-311price $2,099square feet 1,404availibility Now
-
Unit 2-206price $1,209square feet 796availibility Now
-
Unit 2-207price $1,209square feet 796availibility Now
-
Unit 1-308price $1,259square feet 796availibility Now
-
Unit 3-103price $1,299square feet 795availibility Now
-
Unit 7-103price $1,299square feet 795availibility Jun 30
-
Unit 7-105price $1,299square feet 795availibility Jun 30
-
Unit 4-104price $1,369square feet 858availibility Now
-
Unit 4-206price $1,369square feet 858availibility Now
-
Unit 4-304price $1,419square feet 858availibility Now
-
Unit 4-103price $1,399square feet 893availibility Now
-
Unit 4-105price $1,399square feet 893availibility Now
-
Unit 4-203price $1,399square feet 893availibility Now
-
Unit 4-108price $1,609square feet 1,058availibility Now
-
Unit 4-202price $1,609square feet 1,058availibility Now
-
Unit 4-208price $1,609square feet 1,058availibility Now
-
Unit 4-207price $1,679square feet 1,126availibility Now
-
Unit 4-101price $1,689square feet 1,126availibility Now
-
Unit 4-107price $1,689square feet 1,126availibility Now
-
Unit 2-201price $1,749square feet 1,210availibility Now
-
Unit 2-311price $1,799square feet 1,210availibility Now
-
Unit 2-301price $1,799square feet 1,210availibility Now
-
Unit 3-205price $1,789square feet 1,246availibility Now
-
Unit 3-305price $1,789square feet 1,246availibility Now
-
Unit 3-306price $1,789square feet 1,246availibility Now
-
Unit 6-106price $1,649square feet 1,130availibility May 31
-
Unit 6-204price $1,649square feet 1,130availibility May 31
-
Unit 6-104price $1,649square feet 1,130availibility May 31
-
Unit 6-102price $1,669square feet 1,126availibility May 31
-
Unit 6-108price $1,669square feet 1,126availibility May 31
-
Unit 6-202price $1,669square feet 1,126availibility May 31
-
Unit 6-301price $1,754square feet 1,179availibility May 31
-
Unit 6-101price $1,759square feet 1,179availibility May 31
-
Unit 6-107price $1,759square feet 1,179availibility May 31
-
Unit 6-103price $1,764square feet 1,184availibility May 31
-
Unit 6-105price $1,764square feet 1,184availibility May 31
-
Unit 6-203price $1,764square feet 1,184availibility May 31
-
Unit 7-202price $1,579square feet 1,041availibility Jun 30
-
Unit 7-212price $1,579square feet 1,041availibility Jun 30
-
Unit 7-302price $1,579square feet 1,041availibility Jun 30
-
Unit 3-102price $1,999square feet 1,316availibility Now
-
Unit 3-112price $1,999square feet 1,316availibility Now
-
Unit 3-202price $1,999square feet 1,316availibility Now
-
Unit 3-201price $2,099square feet 1,404availibility Now
-
Unit 3-311price $2,099square feet 1,404availibility Now
Select a unit to view pricing & availability
About Flats at Walnut Ridge
The Flats at Walnut Ridge will be developed as a class “A” multi-family project, which includes 322 apartment homes located in SW Fort Wayne, IN at the northwest corner of Jefferson Boulevard and Getz Road. It is comprised of 12 three-story buildings. The community will offer one-, two-, and three-bedroom apartment homes, designed in twelve different floor plans. Additionally, the property includes several state-of-the-art common area amenities, as well as 2 car parking garages and private parking garages for rent. The Flats at Walnut Ridge is being developed by CRG Residential and has the first units anticipated for occupancy in November 2024. The Flats at Walnut Ridge will consist of 322 upscale apartment homes, with an average unit size of 1,120 square feet. The property will consist of 169 one-bedrooms (52.48%). 141 two-bedrooms (43.78%), 12 three-bedrooms (3.72%). The apartment homes will feature three interior color schemes, quartz countertops, stainless steel appliances, upgraded wood-lock plank flooring, washer and dryer in every unit, access control entry, and private balconies/patios. In addition, The Flats boasts several common area amenities, including a saltwater swimming pool, commercial quality fitness center, off-leash dog park, conference room, co-op working space, aqua lounge, sports lounge, pet washing station, and bike storage.
Flats at Walnut Ridge is an apartment community located in Allen County and the 46804 ZIP Code. This area is served by the Fort Wayne Community Schools attendance zone.
Unique Features
- Attached Garages
- Wine Racks
- Detached Garages
Contact
Community Amenities
Clubhouse
Community-Wide WiFi
Conference Rooms
Key Fob Entry
- Package Service
- Community-Wide WiFi
- Wi-Fi
- Maintenance on site
- Property Manager on Site
- Trash Pickup - Door to Door
- Pet Washing Station
- EV Charging
- Key Fob Entry
- Clubhouse
- Lounge
- Multi Use Room
- Conference Rooms
- Bicycle Storage
- Walking/Biking Trails
- Pickleball Court
- Sundeck
- Dog Park
Apartment Features
Washer/Dryer
Air Conditioning
High Speed Internet Access
Hardwood Floors
Walk-In Closets
Island Kitchen
Microwave
Disposal
Highlights
- High Speed Internet Access
- Washer/Dryer
- Air Conditioning
- Ceiling Fans
- Smoke Free
- Sprinkler System
Kitchen Features & Appliances
- Disposal
- Ice Maker
- Stainless Steel Appliances
- Pantry
- Island Kitchen
- Eat-in Kitchen
- Microwave
- Range
- Quartz Countertops
Model Details
- Hardwood Floors
- Carpet
- Tile Floors
- Vinyl Flooring
- Dining Room
- High Ceilings
- Vaulted Ceiling
- Walk-In Closets
- Linen Closet
- Window Coverings
- Large Bedrooms
- Balcony
- Patio
Fees and Policies
The fees below are based on community-supplied data and may exclude additional fees and utilities. Use the calculator to add these fees to the base rent.
- Monthly Utilities & Services
-
High Speed Internet AccessHigh Speed Fiber-Optic billed monthly, per apartment. This service is required.$60
-
Valet TrashPlace your bagged and tied waste into the provided container and place it outside on your doorstep between 6:00 PM and 8:00 PM, Sunday through Thursday for pick-up. The trash valets will collect and dispose for you. This service is required.$25
- One-Time Move-In Fees
-
Administrative Fee$150
-
Application Fee$65
- Dogs Allowed
-
Monthly pet rent$30
-
One time Fee$300
-
Weight limit150 lb
-
Pet Limit2
-
Comments:Two pets per apartment.
- Cats Allowed
-
Monthly pet rent$30
-
One time Fee$300
-
Weight limit--
-
Pet Limit2
-
Comments:Two pets max per apartment
- Parking
-
GarageWe off both detached and semi attached garages available for rent.$100 - $165/moAssigned Parking
- Storage Fees
-
Storage - SmallWe offer storage units to rent for $35.00 per month.$35/mo
Details
Lease Options
-
12 months, 13 months, 14 months, 15 months
Property Information
-
Built in 2024
-
322 units/3 stories
- Package Service
- Community-Wide WiFi
- Wi-Fi
- Maintenance on site
- Property Manager on Site
- Trash Pickup - Door to Door
- Pet Washing Station
- EV Charging
- Key Fob Entry
- Clubhouse
- Lounge
- Multi Use Room
- Conference Rooms
- Sundeck
- Dog Park
- Bicycle Storage
- Walking/Biking Trails
- Pickleball Court
- Attached Garages
- Wine Racks
- Detached Garages
- High Speed Internet Access
- Washer/Dryer
- Air Conditioning
- Ceiling Fans
- Smoke Free
- Sprinkler System
- Disposal
- Ice Maker
- Stainless Steel Appliances
- Pantry
- Island Kitchen
- Eat-in Kitchen
- Microwave
- Range
- Quartz Countertops
- Hardwood Floors
- Carpet
- Tile Floors
- Vinyl Flooring
- Dining Room
- High Ceilings
- Vaulted Ceiling
- Walk-In Closets
- Linen Closet
- Window Coverings
- Large Bedrooms
- Balcony
- Patio
| Monday | 9am - 6pm |
|---|---|
| Tuesday | 9am - 6pm |
| Wednesday | 9am - 6pm |
| Thursday | 9am - 6pm |
| Friday | 9am - 6pm |
| Saturday | 10am - 4pm |
| Sunday | Closed |
Situated in the heart of the Midwest, Fort Wayne is a nearly equal distance from Chicago, Detroit, and Cincinnati. Indiana’s second-largest city, Fort Wayne is a delightful mix of metropolitan amenities and small-town quirks. The cultural scene in Fort Wayne is thriving, with exceptional performances at the Embassy Theatre, extensive exhibits at the Fort Wayne Museum of Art, and the many offerings of the renowned Fort Wayne Children’s Zoo.
Fort Wayne brings the community together for a bevy of special events, including BuskerFest, Johnny Appleseed Festival, and the Three Rivers Festival. Fort Wayne residents also congregate for a variety of athletic events, but especially for Tin Caps home games at Parkview Field.
Ample green space, trails, and parkland provide plenty of opportunities for outdoor recreation in Fort Wayne in addition to the Maumee, Saint Marys, and Saint Joseph Rivers, which all converge in the city.
Learn more about living in Fort Wayne| Colleges & Universities | Distance | ||
|---|---|---|---|
| Colleges & Universities | Distance | ||
| Drive: | 8 min | 4.1 mi | |
| Drive: | 12 min | 6.2 mi | |
| Drive: | 15 min | 9.3 mi | |
| Drive: | 15 min | 9.7 mi |
 The GreatSchools Rating helps parents compare schools within a state based on a variety of school quality indicators and provides a helpful picture of how effectively each school serves all of its students. Ratings are on a scale of 1 (below average) to 10 (above average) and can include test scores, college readiness, academic progress, advanced courses, equity, discipline and attendance data. We also advise parents to visit schools, consider other information on school performance and programs, and consider family needs as part of the school selection process.
The GreatSchools Rating helps parents compare schools within a state based on a variety of school quality indicators and provides a helpful picture of how effectively each school serves all of its students. Ratings are on a scale of 1 (below average) to 10 (above average) and can include test scores, college readiness, academic progress, advanced courses, equity, discipline and attendance data. We also advise parents to visit schools, consider other information on school performance and programs, and consider family needs as part of the school selection process.
View GreatSchools Rating Methodology
Flats at Walnut Ridge Photos
-
Kitchen
-
Kitchen
-
Kitchen
-
Dining Room
-
Kitchen
-
Bathroom
-
Bathroom
-
Bathroom
-
Bathroom
Models
-
Cove
-
One Bedrooms | 1 Bath | 795 sq.ft.
-
One Bedrooms | 1 Bath | 795 sq.ft.
-
One Bedrooms | 1 Bath | 796 sq.ft.
-
One Bedrooms | 1 Bath | 796 sq.ft.
-
One Bedrooms | 1 Bath | 858 sq.ft.
Nearby Apartments
Within 50 Miles of Flats at Walnut Ridge
Flats at Walnut Ridge has one to three bedrooms with rent ranges from $1,209/mo. to $2,099/mo.
Yes, to view the floor plan in person, please schedule a personal tour.
What Are Walk Score®, Transit Score®, and Bike Score® Ratings?
Walk Score® measures the walkability of any address. Transit Score® measures access to public transit. Bike Score® measures the bikeability of any address.
What is a Sound Score Rating?
A Sound Score Rating aggregates noise caused by vehicle traffic, airplane traffic and local sources








