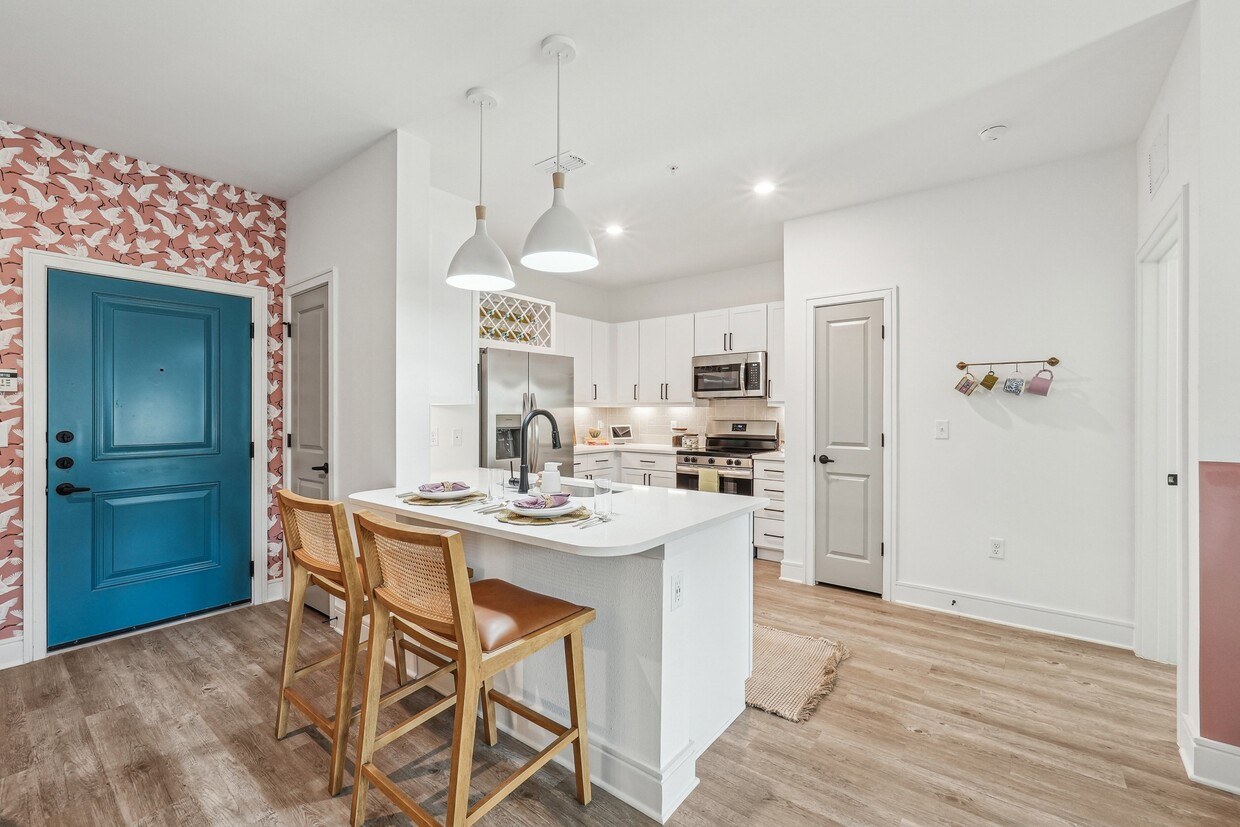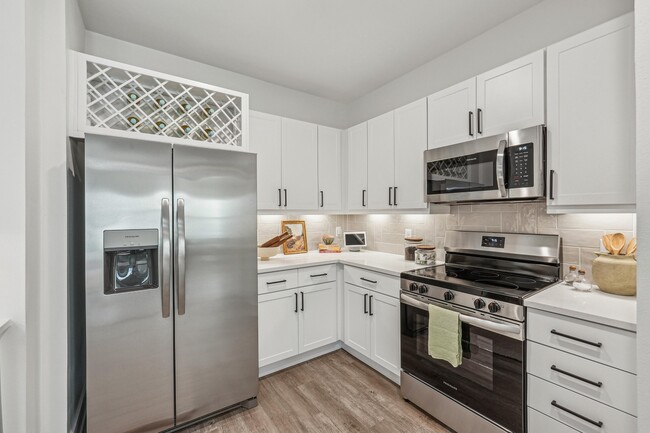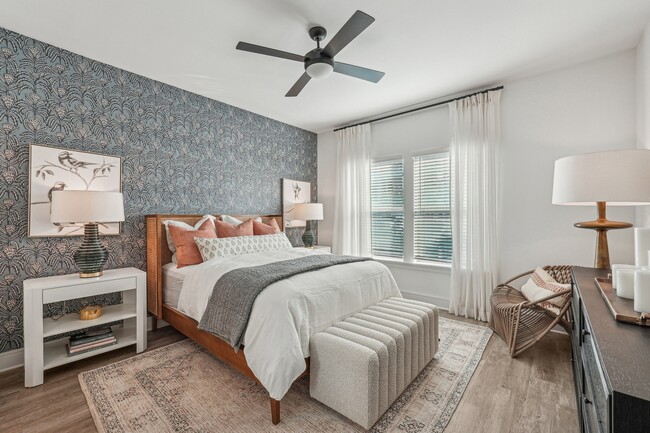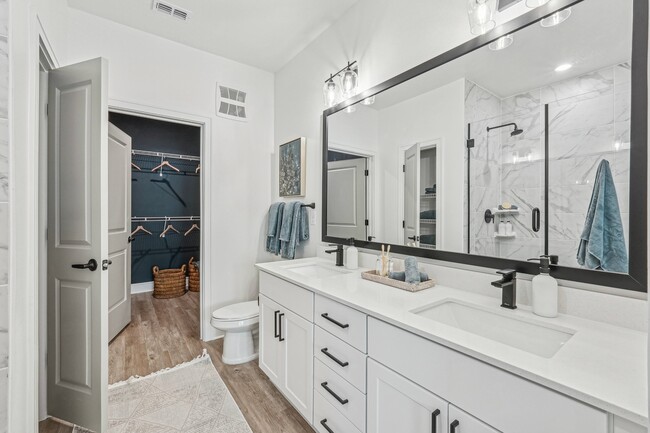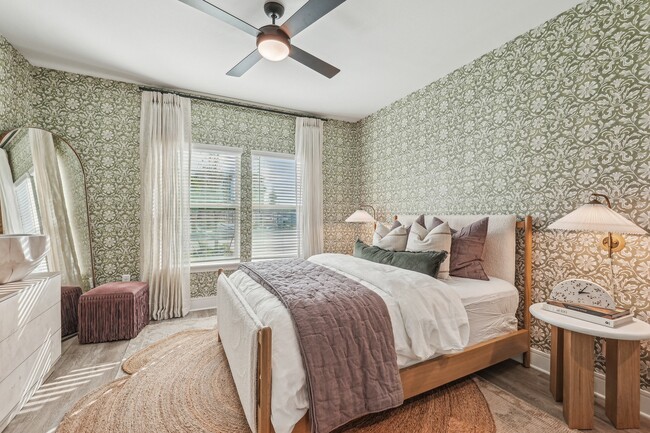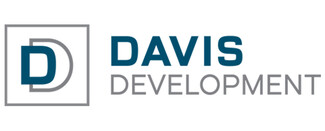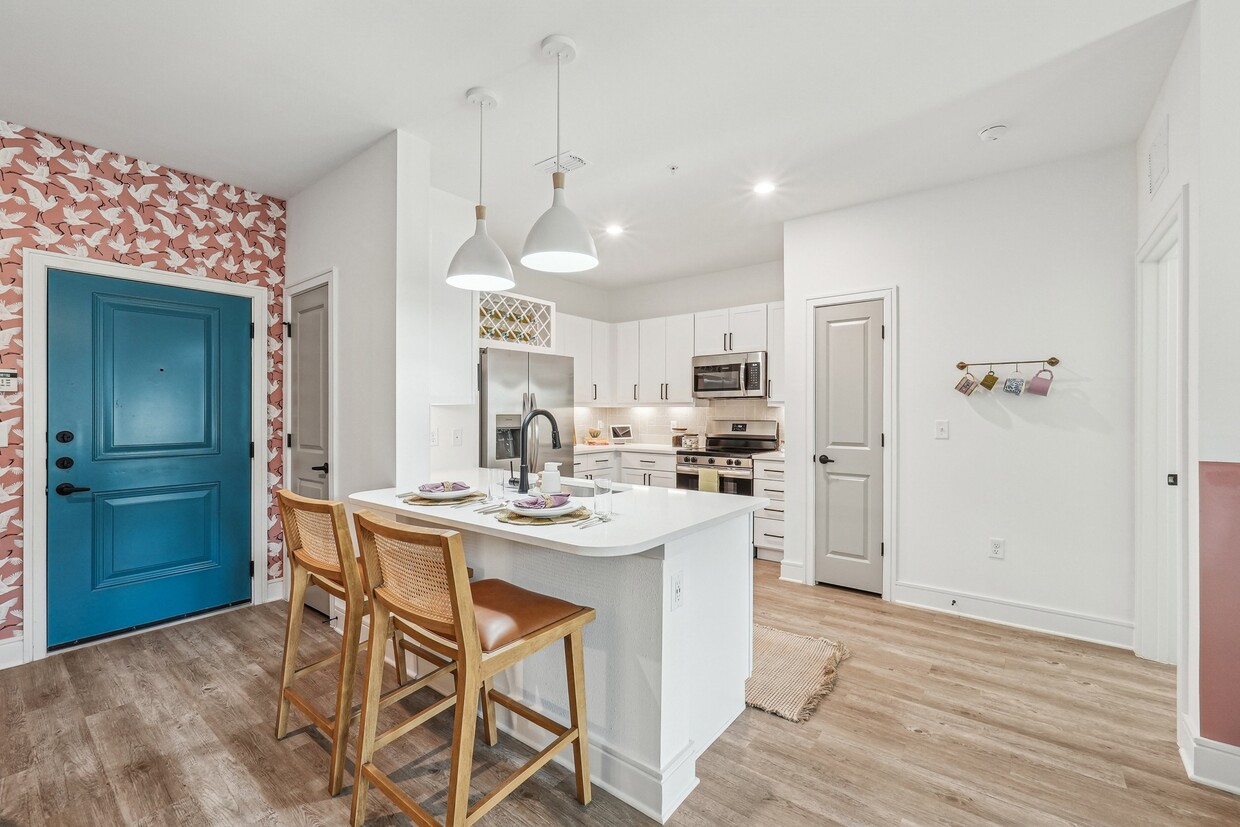-
Monthly Rent
$1,729 - $3,179
-
Bedrooms
1 - 3 bd
-
Bathrooms
1 - 2 ba
-
Square Feet
684 - 1,548 sq ft
Pricing & Floor Plans
-
Unit 1-118price $1,804square feet 684availibility Now
-
Unit 1-216price $1,855square feet 689availibility Now
-
Unit 1-218price $1,855square feet 689availibility Now
-
Unit 1-310price $1,835square feet 757availibility Now
-
Unit 1-410price $1,935square feet 757availibility Now
-
Unit 1-412price $1,935square feet 757availibility Now
-
Unit 2-209price $1,849square feet 861availibility Now
-
Unit 1-220price $1,874square feet 861availibility Now
-
Unit 1-320price $1,874square feet 861availibility Now
-
Unit 3-307price $1,852square feet 815availibility Now
-
Unit 2-311price $1,892square feet 815availibility Now
-
Unit 2-211price $1,892square feet 815availibility Now
-
Unit 1-309price $2,059square feet 1,060availibility Now
-
Unit 1-409price $2,159square feet 1,060availibility Now
-
Unit 1-411price $2,349square feet 1,060availibility Now
-
Unit 3-203price $2,145square feet 1,010availibility Now
-
Unit 3-303price $2,145square feet 1,010availibility Now
-
Unit 2-204price $2,220square feet 1,010availibility Now
-
Unit 1-222price $2,183square feet 1,159availibility Now
-
Unit 1-322price $2,223square feet 1,159availibility Now
-
Unit 1-422price $2,323square feet 1,159availibility Now
-
Unit 1-307price $2,194square feet 1,219availibility Now
-
Unit 1-308price $2,194square feet 1,219availibility Now
-
Unit 1-305price $2,194square feet 1,219availibility Now
-
Unit 1-114price $2,639square feet 1,294availibility Now
-
Unit 1-214price $2,644square feet 1,299availibility Now
-
Unit 1-314price $2,644square feet 1,299availibility Now
-
Unit 2-301price $2,788square feet 1,548availibility Now
-
Unit 1-224price $2,813square feet 1,548availibility Now
-
Unit 1-324price $2,813square feet 1,548availibility Now
-
Unit 1-118price $1,804square feet 684availibility Now
-
Unit 1-216price $1,855square feet 689availibility Now
-
Unit 1-218price $1,855square feet 689availibility Now
-
Unit 1-310price $1,835square feet 757availibility Now
-
Unit 1-410price $1,935square feet 757availibility Now
-
Unit 1-412price $1,935square feet 757availibility Now
-
Unit 2-209price $1,849square feet 861availibility Now
-
Unit 1-220price $1,874square feet 861availibility Now
-
Unit 1-320price $1,874square feet 861availibility Now
-
Unit 3-307price $1,852square feet 815availibility Now
-
Unit 2-311price $1,892square feet 815availibility Now
-
Unit 2-211price $1,892square feet 815availibility Now
-
Unit 1-309price $2,059square feet 1,060availibility Now
-
Unit 1-409price $2,159square feet 1,060availibility Now
-
Unit 1-411price $2,349square feet 1,060availibility Now
-
Unit 3-203price $2,145square feet 1,010availibility Now
-
Unit 3-303price $2,145square feet 1,010availibility Now
-
Unit 2-204price $2,220square feet 1,010availibility Now
-
Unit 1-222price $2,183square feet 1,159availibility Now
-
Unit 1-322price $2,223square feet 1,159availibility Now
-
Unit 1-422price $2,323square feet 1,159availibility Now
-
Unit 1-307price $2,194square feet 1,219availibility Now
-
Unit 1-308price $2,194square feet 1,219availibility Now
-
Unit 1-305price $2,194square feet 1,219availibility Now
-
Unit 1-114price $2,639square feet 1,294availibility Now
-
Unit 1-214price $2,644square feet 1,299availibility Now
-
Unit 1-314price $2,644square feet 1,299availibility Now
-
Unit 2-301price $2,788square feet 1,548availibility Now
-
Unit 1-224price $2,813square feet 1,548availibility Now
-
Unit 1-324price $2,813square feet 1,548availibility Now
About Forayna Watercolor Place
Enjoy 4 WEEKS FREE! Discover the joy of connection at Forayna Watercolor Place Apartments, nestled in the heart of Foxleigh near the Manatee River. Our spacious and modern one, two, and three bedroom homes are more than just apartmentsthey are a piece of your life. Imagine game nights with friends in your cozy living room, or a nice evening of enjoying a meal from your gourmet kitchen and unwinding on a private balcony.Beyond your door, our community offers unparalleled amenities and experiences. Delve into the refreshing waters of our resort-style, salt-water pool, where fun and socialization await, or unwind with a delicious coffee or drink in one of the clubhouse's many welcoming lounge areas. Our fully equipped, 24 hour fitness center, makes it easy to fit in a work outno matter when motivation strikes. Enjoy a film in our movie theater, play with your furry friends in our dog park, and don't sweat deliveries with our secure package lockers, all included as a resident!
Forayna Watercolor Place is an apartment community located in Manatee County and the 34212 ZIP Code. This area is served by the Manatee attendance zone.
Unique Features
- Built-in Shelves*
- Community-Wide Amenity Wifi
- Demonstration Kitchen
- Movie Theater
- Pool View
- USB Enabled Wall Outlets
- Air Conditioner
- Indoor Bike Storage
- Wheelchair Access
- Framed Vanity Mirrors
- Indoor Trash Chutes in Each Building
- Large Closets
- Mud Room*
- Pet Wash
- Security Alarm
- Smart Thermostats
- Smoke-Free Community
- Tile Backsplash
- 24 Hour Access Package Lockers
- Bike Repair Stations
- Clubhouse with Billiards & TVs
- Efficient Appliances
- Lounging Areas
- Premium Water View
- Water View
- Car Care Center
- Courtyard View
- Coworking Lounge with Computers & Printer
- Double Vanity Sinks*
- Gourmet Kitchens w/ Undermount Sink
- Online Maintenance Requests
- Pendant Lighting
- Walking Path
- 2 Faux Wooden Blinds
- Full Size Washer + Dryer
- Hotel Style Guest Suites for Resident Use
- Off Street Parking
- Outdoor Grills & Wi-fi
- Patio/Balcony
- Above Garage (no unit below)
- Ceiling Fans with Lighting in Living & Bedrooms
- Electric Car Charging Stations
- Free Weights + Yoga Room
- Private Offices
- Rain Shower Heads*
- Soaking Tubs
- Soft Close Drawers + Cabinets
- Walk-in Showers*
- Wine Rack
- Wood Plank Flooring
- Bay Windows
- Central Mail Location
- Conference Room
- Controlled Access Buildings
- Corner Unit
- Corridor Attached Garages
- Custom Shaker Cabinetry
- Golf Simulator Bay
- Gourmet Coffee & Hot Tea Lounge
- Kitchen Islands*
- Nature View
- One-tone paint scheme w/Accent Doors
- Online Rent Payments
- Salt-Water Pool with Sun Shelf
- Screened-in Balcony*
Community Amenities
Pool
Fitness Center
Elevator
Clubhouse
- Controlled Access
- Maintenance on site
- Property Manager on Site
- 24 Hour Access
- Pet Washing Station
- EV Charging
- Elevator
- Business Center
- Clubhouse
- Lounge
- Disposal Chutes
- Conference Rooms
- Fitness Center
- Pool
- Bicycle Storage
- Walking/Biking Trails
- Media Center/Movie Theatre
- Courtyard
- Grill
- Dog Park
Apartment Features
Air Conditioning
Dishwasher
Walk-In Closets
Island Kitchen
Microwave
Refrigerator
Wi-Fi
Disposal
Highlights
- Wi-Fi
- Air Conditioning
- Ceiling Fans
- Smoke Free
- Double Vanities
Kitchen Features & Appliances
- Dishwasher
- Disposal
- Stainless Steel Appliances
- Island Kitchen
- Kitchen
- Microwave
- Refrigerator
- Quartz Countertops
Model Details
- High Ceilings
- Mud Room
- Office
- Bay Window
- Walk-In Closets
- Window Coverings
- Balcony
- Patio
Fees and Policies
The fees below are based on community-supplied data and may exclude additional fees and utilities.
- Dogs Allowed
-
Monthly pet rent$20
-
One time Fee$400
-
Pet deposit$0
-
Pet Limit2
-
Restrictions:Breed Restrictions Apply
-
Comments:$400 for 1 pet, $600 for 2 pets
- Cats Allowed
-
Monthly pet rent$20
-
One time Fee$400
-
Pet deposit$0
-
Pet Limit2
-
Comments:$400 for 1 pet, $600 for 2 pets
- Parking
-
Surface Lot--
-
Other--
Details
Lease Options
-
12, 13, 14
Property Information
-
Built in 2025
-
288 units/4 stories
- Controlled Access
- Maintenance on site
- Property Manager on Site
- 24 Hour Access
- Pet Washing Station
- EV Charging
- Elevator
- Business Center
- Clubhouse
- Lounge
- Disposal Chutes
- Conference Rooms
- Courtyard
- Grill
- Dog Park
- Fitness Center
- Pool
- Bicycle Storage
- Walking/Biking Trails
- Media Center/Movie Theatre
- Built-in Shelves*
- Community-Wide Amenity Wifi
- Demonstration Kitchen
- Movie Theater
- Pool View
- USB Enabled Wall Outlets
- Air Conditioner
- Indoor Bike Storage
- Wheelchair Access
- Framed Vanity Mirrors
- Indoor Trash Chutes in Each Building
- Large Closets
- Mud Room*
- Pet Wash
- Security Alarm
- Smart Thermostats
- Smoke-Free Community
- Tile Backsplash
- 24 Hour Access Package Lockers
- Bike Repair Stations
- Clubhouse with Billiards & TVs
- Efficient Appliances
- Lounging Areas
- Premium Water View
- Water View
- Car Care Center
- Courtyard View
- Coworking Lounge with Computers & Printer
- Double Vanity Sinks*
- Gourmet Kitchens w/ Undermount Sink
- Online Maintenance Requests
- Pendant Lighting
- Walking Path
- 2 Faux Wooden Blinds
- Full Size Washer + Dryer
- Hotel Style Guest Suites for Resident Use
- Off Street Parking
- Outdoor Grills & Wi-fi
- Patio/Balcony
- Above Garage (no unit below)
- Ceiling Fans with Lighting in Living & Bedrooms
- Electric Car Charging Stations
- Free Weights + Yoga Room
- Private Offices
- Rain Shower Heads*
- Soaking Tubs
- Soft Close Drawers + Cabinets
- Walk-in Showers*
- Wine Rack
- Wood Plank Flooring
- Bay Windows
- Central Mail Location
- Conference Room
- Controlled Access Buildings
- Corner Unit
- Corridor Attached Garages
- Custom Shaker Cabinetry
- Golf Simulator Bay
- Gourmet Coffee & Hot Tea Lounge
- Kitchen Islands*
- Nature View
- One-tone paint scheme w/Accent Doors
- Online Rent Payments
- Salt-Water Pool with Sun Shelf
- Screened-in Balcony*
- Wi-Fi
- Air Conditioning
- Ceiling Fans
- Smoke Free
- Double Vanities
- Dishwasher
- Disposal
- Stainless Steel Appliances
- Island Kitchen
- Kitchen
- Microwave
- Refrigerator
- Quartz Countertops
- High Ceilings
- Mud Room
- Office
- Bay Window
- Walk-In Closets
- Window Coverings
- Balcony
- Patio
| Monday | 9am - 6pm |
|---|---|
| Tuesday | 9am - 6pm |
| Wednesday | 9am - 6pm |
| Thursday | 9am - 6pm |
| Friday | 9am - 6pm |
| Saturday | 10am - 5pm |
| Sunday | 1pm - 5pm |
The coastal city of Bradenton, Florida resides on the banks of the Manatee River just 45 miles south of Tampa and 25 miles south of St. Petersburg, crossing over the iconic Sunshine Skyway Bridge. Bradenton is home to the Bradenton Marauders at LECOM Park where residents and tourists alike gather for baseball games and events. The South Florida Museum is a huge hit with families complete with a planetarium, aquarium, and history museum. If you’re looking for restored historical buildings, be sure to visit the Manatee Village Historical Park, where you’ll find artifacts on pioneer life in Florida.
Residents enjoy browsing the Red Barn Flea Market, as well golfing at River Run Golf Links or Pinebrook Ironwood Golf Course. Community parks are abundant, and the city even has a dog park, Happy Tails Dog Park, at G.T. Bray Park. Visit the Riverwalk for open green space, a community amphitheater, kid-friendly splash park, and picturesque views of Manatee River.
Learn more about living in Bradenton| Colleges & Universities | Distance | ||
|---|---|---|---|
| Colleges & Universities | Distance | ||
| Drive: | 21 min | 10.7 mi | |
| Drive: | 29 min | 16.9 mi | |
| Drive: | 29 min | 19.0 mi | |
| Drive: | 30 min | 19.5 mi |
 The GreatSchools Rating helps parents compare schools within a state based on a variety of school quality indicators and provides a helpful picture of how effectively each school serves all of its students. Ratings are on a scale of 1 (below average) to 10 (above average) and can include test scores, college readiness, academic progress, advanced courses, equity, discipline and attendance data. We also advise parents to visit schools, consider other information on school performance and programs, and consider family needs as part of the school selection process.
The GreatSchools Rating helps parents compare schools within a state based on a variety of school quality indicators and provides a helpful picture of how effectively each school serves all of its students. Ratings are on a scale of 1 (below average) to 10 (above average) and can include test scores, college readiness, academic progress, advanced courses, equity, discipline and attendance data. We also advise parents to visit schools, consider other information on school performance and programs, and consider family needs as part of the school selection process.
View GreatSchools Rating Methodology
Transportation options available in Bradenton include Whiting Street Station (#11), located 48.9 miles from Forayna Watercolor Place. Forayna Watercolor Place is near Sarasota/Bradenton International, located 19.9 miles or 31 minutes away, and St Pete-Clearwater International, located 44.9 miles or 63 minutes away.
| Transit / Subway | Distance | ||
|---|---|---|---|
| Transit / Subway | Distance | ||
| Drive: | 58 min | 48.9 mi | |
| Drive: | 58 min | 48.9 mi | |
| Drive: | 58 min | 49.0 mi | |
| Drive: | 58 min | 49.0 mi | |
| Drive: | 58 min | 49.2 mi |
| Commuter Rail | Distance | ||
|---|---|---|---|
| Commuter Rail | Distance | ||
|
|
Drive: | 58 min | 48.6 mi |
| Airports | Distance | ||
|---|---|---|---|
| Airports | Distance | ||
|
Sarasota/Bradenton International
|
Drive: | 31 min | 19.9 mi |
|
St Pete-Clearwater International
|
Drive: | 63 min | 44.9 mi |
Time and distance from Forayna Watercolor Place.
| Shopping Centers | Distance | ||
|---|---|---|---|
| Shopping Centers | Distance | ||
| Drive: | 5 min | 2.1 mi | |
| Drive: | 5 min | 2.3 mi | |
| Drive: | 6 min | 2.7 mi |
| Parks and Recreation | Distance | ||
|---|---|---|---|
| Parks and Recreation | Distance | ||
|
Bennett Park
|
Drive: | 7 min | 3.2 mi |
|
Rye Preserve
|
Drive: | 13 min | 5.6 mi |
|
Florida Railroad Museum
|
Drive: | 14 min | 6.9 mi |
|
Gamble Plantation Historic State Park
|
Drive: | 15 min | 9.7 mi |
|
Jiggs Landing
|
Drive: | 17 min | 10.4 mi |
| Hospitals | Distance | ||
|---|---|---|---|
| Hospitals | Distance | ||
| Drive: | 18 min | 8.4 mi | |
| Drive: | 17 min | 8.6 mi | |
| Drive: | 16 min | 9.0 mi |
| Military Bases | Distance | ||
|---|---|---|---|
| Military Bases | Distance | ||
| Drive: | 60 min | 45.2 mi | |
| Drive: | 75 min | 53.8 mi | |
| Drive: | 157 min | 81.2 mi |
Property Ratings at Forayna Watercolor Place
We want to express our most sincere gratitude to Jesse White for his willingness, patience, and support throughout our apartment application process. From the very beginning, he showed a very understanding and helpful attitude, especially considering that we had just arrived in the country. Thanks to his constant help and commitment, we were able to successfully complete the application and feel welcomed in this new beginning. People like him truly make a difference, and we are genuinely thankful for his kindness and professionalism. 100% recommended — Forayna!
Property Manager at Forayna Watercolor Place, Responded To This Review
Thank you for your kind words and recommendation! We're delighted to hear that Jesse made such a positive impact on your application process and helped you feel welcomed at Forayna Watercolor Place.
Forayna Watercolor Place Photos
-
Forayna Watercolor Place
-
Picasso
-
Kitchen with Quartz Countertop and Stainless Steel Appliances.
-
Large Bedroom with Window and Bathroom Access
-
Bathroom with Quartz Countertops, Double Vanity Sinks, Walk-in Shower, and Walk-in Closet
-
Bedroom with Window and Walk-in Closet
-
Bathroom with Quartz Countertop and Soaking Tub
-
Screened-in Private Balcony/Patio
-
Resort-Style Pool with Sun Shelf and Grilling
Nearby Apartments
Within 50 Miles of Forayna Watercolor Place
-
Brea Lakewood Ranch
6325 Health Park Way
Lakewood Ranch, FL 34202
1-3 Br $1,970-$4,452 7.7 mi
-
Olana Waterside
3850 Deer Dr
Lakewood Ranch, FL 34240
1-3 Br $2,065-$4,235 9.6 mi
-
The Parian Luxury Apartments
10405 Apollo Manor Cir
Riverview, FL 33578
1-3 Br $1,659-$3,263 20.0 mi
-
Linz Bayview
2975 Gulf To Bay Blvd
Clearwater, FL 33759
1-2 Br $2,075-$4,870 35.6 mi
Forayna Watercolor Place has one to three bedrooms with rent ranges from $1,729/mo. to $3,179/mo.
Yes, to view the floor plan in person, please schedule a personal tour.
What Are Walk Score®, Transit Score®, and Bike Score® Ratings?
Walk Score® measures the walkability of any address. Transit Score® measures access to public transit. Bike Score® measures the bikeability of any address.
What is a Sound Score Rating?
A Sound Score Rating aggregates noise caused by vehicle traffic, airplane traffic and local sources
