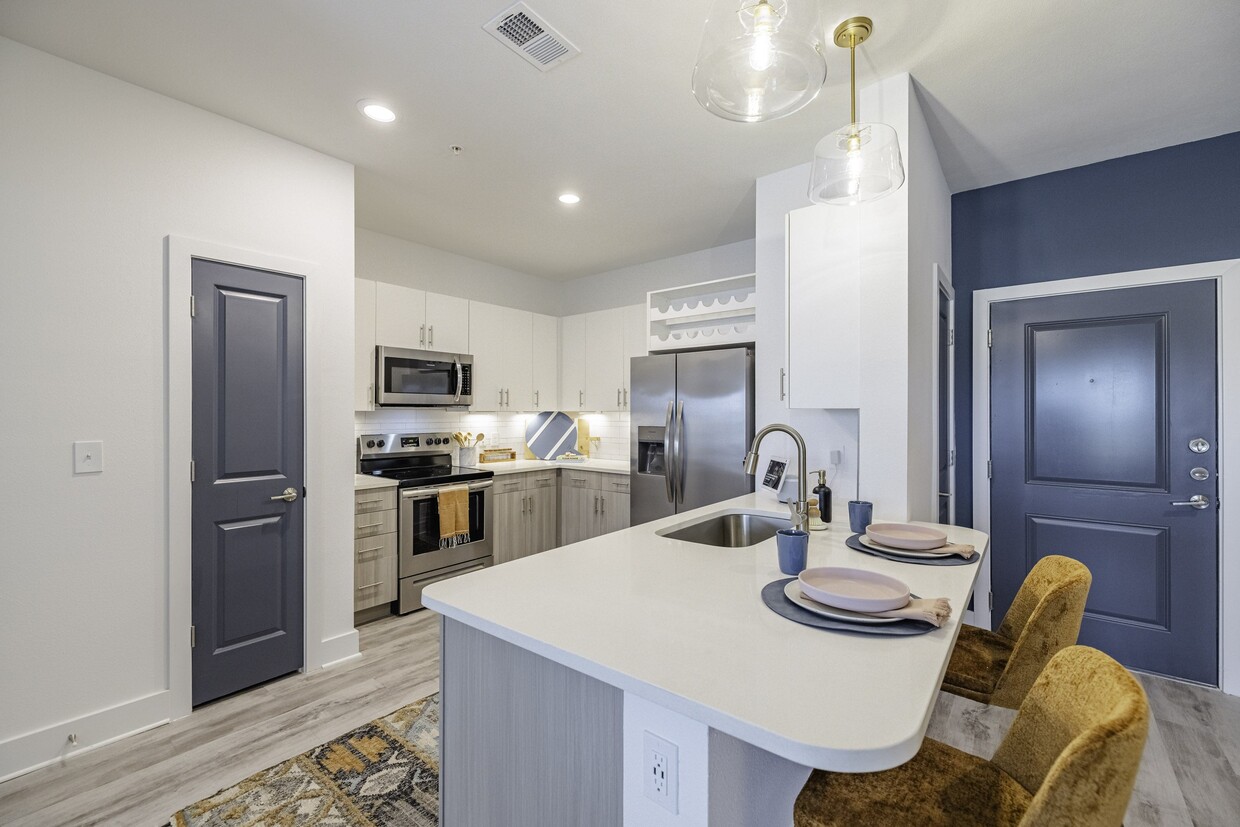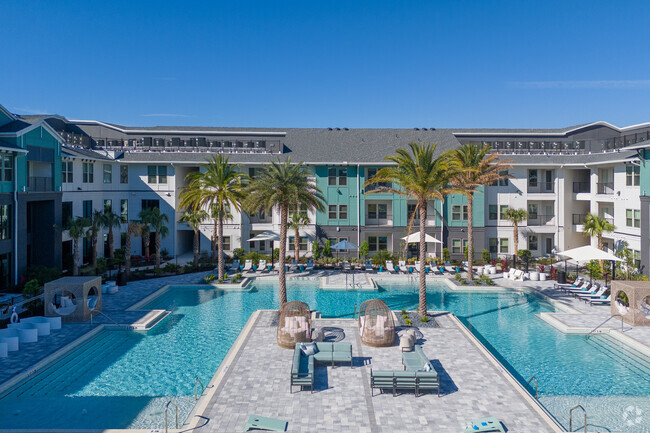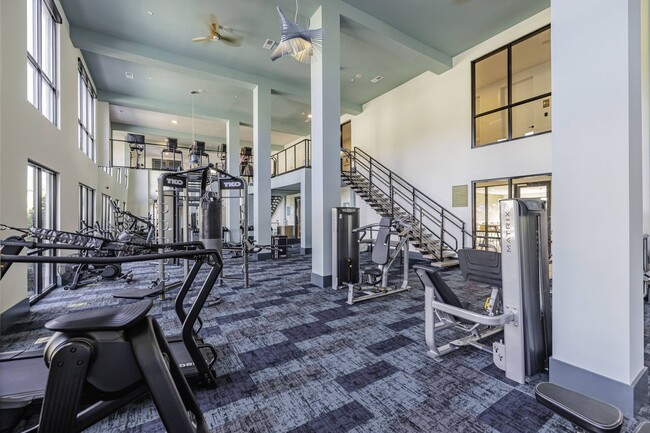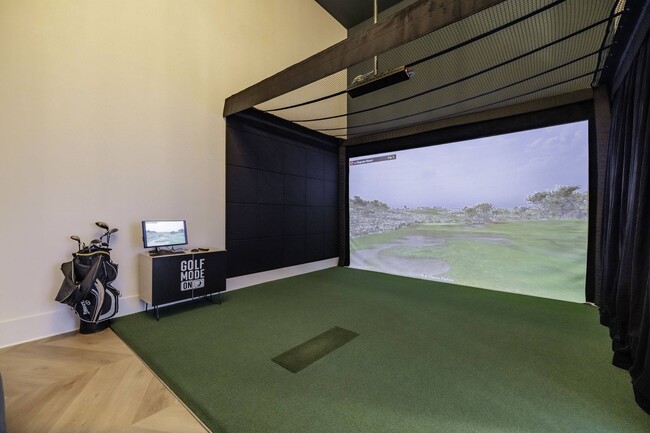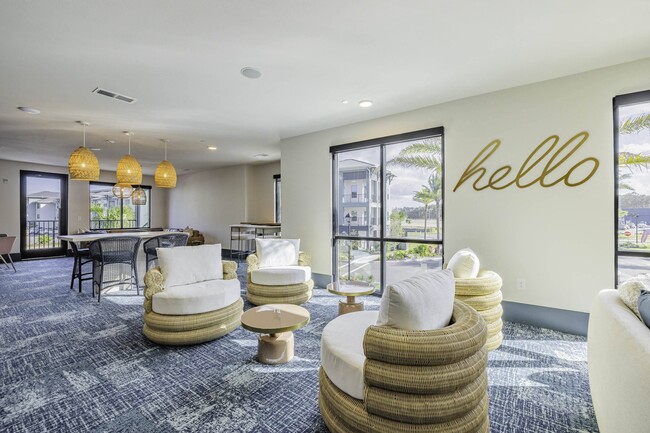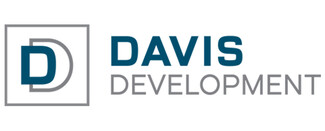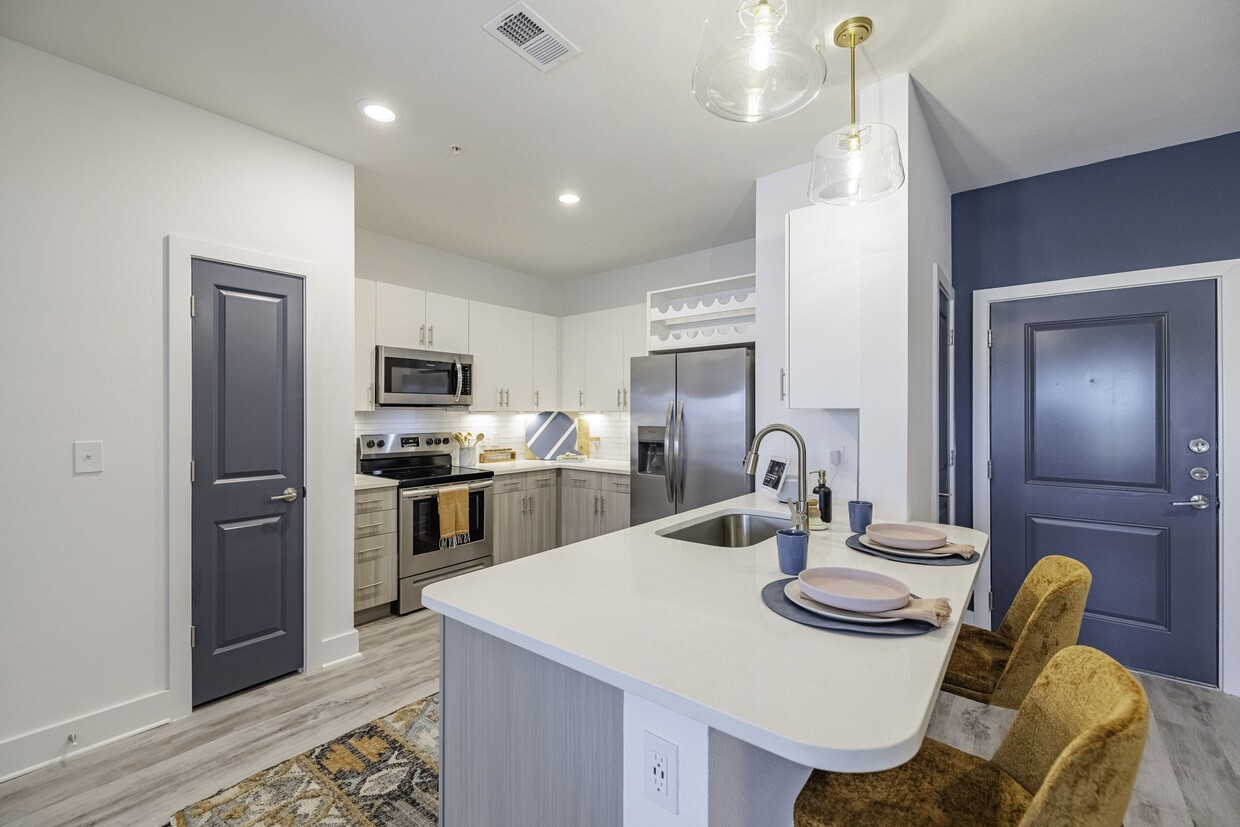-
Monthly Rent
$1,614 - $2,789
-
Bedrooms
1 - 3 bd
-
Bathrooms
1 - 2 ba
-
Square Feet
684 - 1,535 sq ft
Pricing & Floor Plans
-
Unit 1108price $1,664square feet 684availibility Now
-
Unit 1305price $1,814square feet 684availibility Now
-
Unit 1307price $1,814square feet 684availibility Now
-
Unit 3119price $1,814square feet 815availibility Now
-
Unit 1111price $1,939square feet 815availibility Now
-
Unit 1311price $1,964square feet 815availibility Now
-
Unit 3127price $1,914square feet 1,005availibility Now
-
Unit 4304price $1,894square feet 1,005availibility May 26
-
Unit 1228price $1,934square feet 859availibility Now
-
Unit 1328price $2,009square feet 859availibility Now
-
Unit 1321price $1,999square feet 1,060availibility Now
-
Unit 2317price $2,074square feet 1,149availibility Now
-
Unit 4107price $2,039square feet 1,149availibility Apr 5
-
Unit 3108price $2,014square feet 1,149availibility Apr 17
-
Unit 1315price $2,469square feet 1,246availibility Now
-
Unit 2120price $2,244square feet 1,246availibility Jun 23
-
Unit 4120price $2,274square feet 1,294availibility Now
-
Unit 3101price $2,274square feet 1,294availibility Now
-
Unit 2226price $2,259square feet 1,294availibility Apr 28
-
Unit 1316price $2,789square feet 1,535availibility Now
-
Unit 3328price $2,714square feet 1,535availibility Apr 7
-
Unit 3202price $2,539square feet 1,535availibility Jun 2
-
Unit 3336price $2,654square feet 1,503availibility Jun 24
-
Unit 1108price $1,664square feet 684availibility Now
-
Unit 1305price $1,814square feet 684availibility Now
-
Unit 1307price $1,814square feet 684availibility Now
-
Unit 3119price $1,814square feet 815availibility Now
-
Unit 1111price $1,939square feet 815availibility Now
-
Unit 1311price $1,964square feet 815availibility Now
-
Unit 3127price $1,914square feet 1,005availibility Now
-
Unit 4304price $1,894square feet 1,005availibility May 26
-
Unit 1228price $1,934square feet 859availibility Now
-
Unit 1328price $2,009square feet 859availibility Now
-
Unit 1321price $1,999square feet 1,060availibility Now
-
Unit 2317price $2,074square feet 1,149availibility Now
-
Unit 4107price $2,039square feet 1,149availibility Apr 5
-
Unit 3108price $2,014square feet 1,149availibility Apr 17
-
Unit 1315price $2,469square feet 1,246availibility Now
-
Unit 2120price $2,244square feet 1,246availibility Jun 23
-
Unit 4120price $2,274square feet 1,294availibility Now
-
Unit 3101price $2,274square feet 1,294availibility Now
-
Unit 2226price $2,259square feet 1,294availibility Apr 28
-
Unit 1316price $2,789square feet 1,535availibility Now
-
Unit 3328price $2,714square feet 1,535availibility Apr 7
-
Unit 3202price $2,539square feet 1,535availibility Jun 2
-
Unit 3336price $2,654square feet 1,503availibility Jun 24
Select a unit to view pricing & availability
About Forena Luxury Living
Enjoy UP TO 2 MONTHS FREE ON SELECT HOMES* for a limited time! Live like youre on vacation every day at our brand new community, offering spacious apartments and the largest amenity offering in the area. With a dedicated onsite team, we are committed to providing exceptional customer service. Call or come by today!
Forena Luxury Living is an apartment community located in Duval County and the 32225 ZIP Code. This area is served by the Duval County Public Schools attendance zone.
Unique Features
- Centralized Heat & AC
- Corner Unit
- Large Walk-In Closets
- Retreat Views*
- 2 Faux Wooden Blinds
- Electric Car Charging Stations
- Home Intrusion Alarms w/ Optional Monitoring
- Makers Spaces
- Nest Thermostats
- Storage Units
- Central Mail Location
- Designer Tile Backsplash in Kitchen
- Elevator Access
- Golf Lounge
- Movie Theater
- Wood Finish Flooring
- Clubhouse Kitchen w/ Lounging Areas
- Spruce Home & Pet Services
- Air Conditioner
- Indoor Bike Storage
- Pool View
- Quartz Countertops in Kitchen & Bathrooms
- Relaxing Patio or Balcony*
- Urban Mudroom*
- Wheelchair Access
- 2 Guest Suites
- Conference Room
- Double Sink Vanity in Bathrooms*
- Flat Panel Custom Cabinetry w/ Wine Rack
- Full-Size Washer & Dryer Included
- Indoor Trash Chutes
- Online Rent Payment & Maintenance Requests
- Single Tone Paint Scheme
- Soaking Tub*
- Courtyard View
- Cyber Lounge
- Framed Vanity Mirrors
- Game Lounge
- Pet Wash
- Smoke-Free Apartments
- Smoke-Free Community
- Wood View
- 24/7 Luxer Package Lockers
- 3 Private Offices
- Gourmet Coffee Juice & Hot Tea Bar
- Modern Sconce & Pendant Lighting
- Walk-in Showers w/ Rain Shower Heads*
- Water View
Community Amenities
Pool
Fitness Center
Elevator
Clubhouse
Controlled Access
Business Center
Pet Care
Conference Rooms
Property Services
- Package Service
- Controlled Access
- Maintenance on site
- Property Manager on Site
- Online Services
- Pet Care
- Pet Play Area
- Pet Washing Station
- EV Charging
Shared Community
- Elevator
- Business Center
- Clubhouse
- Lounge
- Multi Use Room
- Disposal Chutes
- Conference Rooms
Fitness & Recreation
- Fitness Center
- Pool
- Bicycle Storage
- Gameroom
- Media Center/Movie Theatre
Outdoor Features
- Courtyard
- Dog Park
Apartment Features
Washer/Dryer
Air Conditioning
Dishwasher
High Speed Internet Access
Walk-In Closets
Island Kitchen
Microwave
Refrigerator
Highlights
- High Speed Internet Access
- Washer/Dryer
- Air Conditioning
- Heating
- Ceiling Fans
- Smoke Free
- Storage Space
- Double Vanities
- Tub/Shower
- Framed Mirrors
Kitchen Features & Appliances
- Dishwasher
- Ice Maker
- Stainless Steel Appliances
- Island Kitchen
- Kitchen
- Microwave
- Oven
- Refrigerator
- Freezer
- Quartz Countertops
Model Details
- Vinyl Flooring
- High Ceilings
- Mud Room
- Office
- Den
- Walk-In Closets
- Large Bedrooms
- Balcony
- Patio
- Porch
Fees and Policies
The fees below are based on community-supplied data and may exclude additional fees and utilities.
- One-Time Move-In Fees
-
Application FeeAdditional Application Fee: $69$119
- Dogs Allowed
-
Monthly pet rent$20
-
One time Fee$400
-
Pet deposit$0
-
Pet Limit2
-
Restrictions:Breed Restrictions Apply
-
Comments:$400 for 1 pet, $500 for 2 pets
- Cats Allowed
-
Monthly pet rent$20
-
One time Fee$400
-
Pet deposit$0
-
Pet Limit2
-
Comments:$400 for 1 pet, $500 for 2 pets
- Parking
-
Other--
Details
Lease Options
-
7, 8, 9, 10, 11, 13, 14, 15
Property Information
-
Built in 2023
-
300 units/3 stories
- Package Service
- Controlled Access
- Maintenance on site
- Property Manager on Site
- Online Services
- Pet Care
- Pet Play Area
- Pet Washing Station
- EV Charging
- Elevator
- Business Center
- Clubhouse
- Lounge
- Multi Use Room
- Disposal Chutes
- Conference Rooms
- Courtyard
- Dog Park
- Fitness Center
- Pool
- Bicycle Storage
- Gameroom
- Media Center/Movie Theatre
- Centralized Heat & AC
- Corner Unit
- Large Walk-In Closets
- Retreat Views*
- 2 Faux Wooden Blinds
- Electric Car Charging Stations
- Home Intrusion Alarms w/ Optional Monitoring
- Makers Spaces
- Nest Thermostats
- Storage Units
- Central Mail Location
- Designer Tile Backsplash in Kitchen
- Elevator Access
- Golf Lounge
- Movie Theater
- Wood Finish Flooring
- Clubhouse Kitchen w/ Lounging Areas
- Spruce Home & Pet Services
- Air Conditioner
- Indoor Bike Storage
- Pool View
- Quartz Countertops in Kitchen & Bathrooms
- Relaxing Patio or Balcony*
- Urban Mudroom*
- Wheelchair Access
- 2 Guest Suites
- Conference Room
- Double Sink Vanity in Bathrooms*
- Flat Panel Custom Cabinetry w/ Wine Rack
- Full-Size Washer & Dryer Included
- Indoor Trash Chutes
- Online Rent Payment & Maintenance Requests
- Single Tone Paint Scheme
- Soaking Tub*
- Courtyard View
- Cyber Lounge
- Framed Vanity Mirrors
- Game Lounge
- Pet Wash
- Smoke-Free Apartments
- Smoke-Free Community
- Wood View
- 24/7 Luxer Package Lockers
- 3 Private Offices
- Gourmet Coffee Juice & Hot Tea Bar
- Modern Sconce & Pendant Lighting
- Walk-in Showers w/ Rain Shower Heads*
- Water View
- High Speed Internet Access
- Washer/Dryer
- Air Conditioning
- Heating
- Ceiling Fans
- Smoke Free
- Storage Space
- Double Vanities
- Tub/Shower
- Framed Mirrors
- Dishwasher
- Ice Maker
- Stainless Steel Appliances
- Island Kitchen
- Kitchen
- Microwave
- Oven
- Refrigerator
- Freezer
- Quartz Countertops
- Vinyl Flooring
- High Ceilings
- Mud Room
- Office
- Den
- Walk-In Closets
- Large Bedrooms
- Balcony
- Patio
- Porch
| Monday | 9am - 6pm |
|---|---|
| Tuesday | 9am - 6pm |
| Wednesday | 9am - 6pm |
| Thursday | 9am - 6pm |
| Friday | 9am - 6pm |
| Saturday | 10am - 5pm |
| Sunday | 1pm - 5pm |
East Arlington is a large neighborhood located about 12 miles east of Downtown Jacksonville. This sprawling neighborhood has apartments and houses available for rent at various price points. Similar to other locales in Jacksonville, East Arlington is filled with palm trees, small lakes, creeks, and other bodies of water, creating a laid-back feel. Along with being home to the Jacksonville Executive at Craig Airport, East Arlington is known for its family-friendly atmosphere. Residents enjoy having access to good schools and plenty of shopping and dining options along Atlantic Boulevard. Along with neighborhood parks, East Arlington residents flock to green spaces like Theodore Roosevelt Area at Timucuan Preserve, Hidden Hills Golf Club, and Ed Austin Regional Park. The Saint Johns River is located a few miles south of the neighborhood, offering easy access to kayaking and fishing. And, of course, locals love the convenience of having the beach just a few minutes away.
Learn more about living in East Arlington| Colleges & Universities | Distance | ||
|---|---|---|---|
| Colleges & Universities | Distance | ||
| Drive: | 11 min | 6.0 mi | |
| Drive: | 16 min | 8.5 mi | |
| Drive: | 19 min | 10.1 mi | |
| Drive: | 22 min | 13.6 mi |
 The GreatSchools Rating helps parents compare schools within a state based on a variety of school quality indicators and provides a helpful picture of how effectively each school serves all of its students. Ratings are on a scale of 1 (below average) to 10 (above average) and can include test scores, college readiness, academic progress, advanced courses, equity, discipline and attendance data. We also advise parents to visit schools, consider other information on school performance and programs, and consider family needs as part of the school selection process.
The GreatSchools Rating helps parents compare schools within a state based on a variety of school quality indicators and provides a helpful picture of how effectively each school serves all of its students. Ratings are on a scale of 1 (below average) to 10 (above average) and can include test scores, college readiness, academic progress, advanced courses, equity, discipline and attendance data. We also advise parents to visit schools, consider other information on school performance and programs, and consider family needs as part of the school selection process.
View GreatSchools Rating Methodology
Transportation options available in Jacksonville include Rosa L. Parks/Fccj, located 9.8 miles from Forena Luxury Living. Forena Luxury Living is near Jacksonville International, located 19.6 miles or 29 minutes away.
| Transit / Subway | Distance | ||
|---|---|---|---|
| Transit / Subway | Distance | ||
|
|
Drive: | 17 min | 9.8 mi |
|
|
Drive: | 18 min | 10.1 mi |
|
|
Drive: | 21 min | 10.2 mi |
|
|
Drive: | 20 min | 10.4 mi |
|
|
Drive: | 20 min | 10.9 mi |
| Commuter Rail | Distance | ||
|---|---|---|---|
| Commuter Rail | Distance | ||
|
|
Drive: | 27 min | 15.8 mi |
| Airports | Distance | ||
|---|---|---|---|
| Airports | Distance | ||
|
Jacksonville International
|
Drive: | 29 min | 19.6 mi |
Time and distance from Forena Luxury Living.
| Shopping Centers | Distance | ||
|---|---|---|---|
| Shopping Centers | Distance | ||
| Walk: | 15 min | 0.8 mi | |
| Walk: | 15 min | 0.8 mi | |
| Drive: | 4 min | 1.2 mi |
| Parks and Recreation | Distance | ||
|---|---|---|---|
| Parks and Recreation | Distance | ||
|
Ed Austin Regional Park
|
Drive: | 9 min | 4.5 mi |
|
Castaway Island Preserve
|
Drive: | 9 min | 4.7 mi |
|
Jacksonville Arboretum and Gardens
|
Drive: | 9 min | 5.4 mi |
|
Timucuan Ecological & Historic Preserve
|
Drive: | 12 min | 5.5 mi |
|
Fort Caroline National Memorial
|
Drive: | 14 min | 6.1 mi |
| Hospitals | Distance | ||
|---|---|---|---|
| Hospitals | Distance | ||
| Drive: | 16 min | 8.1 mi | |
| Drive: | 15 min | 8.3 mi | |
| Drive: | 15 min | 8.8 mi |
| Military Bases | Distance | ||
|---|---|---|---|
| Military Bases | Distance | ||
| Drive: | 18 min | 9.4 mi | |
| Drive: | 37 min | 27.5 mi |
Forena Luxury Living Photos
-
Kitchen
-
Forena Luxury Living Amenities
-
Clubhouse
-
Outdoor Pool
-
Two-Story Fitness Center with Cardio, Resistance & Free Weights
-
Golf Simulator Lounge
-
Cyber Lounge
-
Clubhouse with Lounging Areas
-
Clubhouse Kitchen with Lounging Areas
Forena Luxury Living has one to three bedrooms with rent ranges from $1,614/mo. to $2,789/mo.
You can take a virtual tour of Forena Luxury Living on Apartments.com.
Forena Luxury Living is in East Arlington in the city of Jacksonville. Here you’ll find three shopping centers within 1.2 miles of the property. Five parks are within 6.1 miles, including Ed Austin Regional Park, Castaway Island Preserve, and Jacksonville Arboretum and Gardens.
What Are Walk Score®, Transit Score®, and Bike Score® Ratings?
Walk Score® measures the walkability of any address. Transit Score® measures access to public transit. Bike Score® measures the bikeability of any address.
What is a Sound Score Rating?
A Sound Score Rating aggregates noise caused by vehicle traffic, airplane traffic and local sources
