Forestview Apartments
9 Kingsbridge Ct,
Toronto,
ON
M2R 1X5
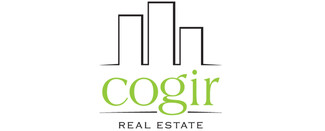
-
Monthly Rent
C$2,299 - C$3,385
-
Bedrooms
1 - 3 bd
-
Bathrooms
1 ba
-
Square Feet
794 - 1,302 sq ft

Suite features: Fully renovated and spacious suitesModern open concept kitchen featuring chrome accents, quartz countertopNew stainless steel double under mount sink with tall sink faucetModern cabinetry, ceramic tiles and backsplashStainless-steel Refrigerator, Stove, Dishwasher and over the range MicrowaveFully renovated bathrooms include upgraded fixtures, new bath tub, ceramic tiles, and new vanity with quartz countertopFreshly painted unit with modern color paletteNewly re-finished flooring in living areaBrand-new light and hardware fixturesSome suites offer walk-in closet and extra storage closetUtilities included: Water and Heat includedHydro included in select units onlyKey Building Amenities:Dedicated and friendly on-site management teamNewly renovated and secured laundry facilityIndoor and Outdoor parking ($)Visitor parking availablePet friendlyKeyless security access and surveillance camerasEnhanced cleaning procedures in high traffic areasThorough cleaning of every suite before you move-inLocation & Neighbourhood: Surrounded by lush green with the Hearthstone Valley Greenbelt, G. Ross Lord Park & some nearby parks including Bathurst & Earl Bales ParkClose to local retail plaza and some major super stores like Canadian Tire, Home Depot, Real Canadian Store, Shoppers Drug Mart & LCBO for you day to day necessitiesEasy access to public transit & highway 401Book your appointment now with our team to come see your next home. This is truly is a dream abode.Disclaimer - The unit photos and virtual tours displayed here are for representation purposes only. Available units and prices may vary based on unit location in building, unit size, features, finishes, floor plan and occupancy date. Prices shown are starting prices for each unit type and are subject to change without notice. Errors & Omissions excepted.
Pricing & Floor Plans
About Forestview Apartments
Suite features: Fully renovated and spacious suitesModern open concept kitchen featuring chrome accents, quartz countertopNew stainless steel double under mount sink with tall sink faucetModern cabinetry, ceramic tiles and backsplashStainless-steel Refrigerator, Stove, Dishwasher and over the range MicrowaveFully renovated bathrooms include upgraded fixtures, new bath tub, ceramic tiles, and new vanity with quartz countertopFreshly painted unit with modern color paletteNewly re-finished flooring in living areaBrand-new light and hardware fixturesSome suites offer walk-in closet and extra storage closetUtilities included: Water and Heat includedHydro included in select units onlyKey Building Amenities:Dedicated and friendly on-site management teamNewly renovated and secured laundry facilityIndoor and Outdoor parking ($)Visitor parking availablePet friendlyKeyless security access and surveillance camerasEnhanced cleaning procedures in high traffic areasThorough cleaning of every suite before you move-inLocation & Neighbourhood: Surrounded by lush green with the Hearthstone Valley Greenbelt, G. Ross Lord Park & some nearby parks including Bathurst & Earl Bales ParkClose to local retail plaza and some major super stores like Canadian Tire, Home Depot, Real Canadian Store, Shoppers Drug Mart & LCBO for you day to day necessitiesEasy access to public transit & highway 401Book your appointment now with our team to come see your next home. This is truly is a dream abode.Disclaimer - The unit photos and virtual tours displayed here are for representation purposes only. Available units and prices may vary based on unit location in building, unit size, features, finishes, floor plan and occupancy date. Prices shown are starting prices for each unit type and are subject to change without notice. Errors & Omissions excepted.
Forestview Apartments is an apartment located in Toronto, ON and the M2R 1X5 Postal Code. This listing has rentals from C$2299
Contact
Community Amenities
Laundry Facilities
Elevator
Controlled Access
Property Manager on Site
- Laundry Facilities
- Controlled Access
- Property Manager on Site
- Video Patrol
- Elevator
Apartment Features
Dishwasher
Hardwood Floors
Refrigerator
Tub/Shower
- Heating
- Cable Ready
- Tub/Shower
- Dishwasher
- Stainless Steel Appliances
- Kitchen
- Oven
- Range
- Refrigerator
- Hardwood Floors
- Views
- Balcony
Fees and Policies
The fees below are based on community-supplied data and may exclude additional fees and utilities.
- One-Time Move-In Fees
-
Administrative FeeC$0
-
Application FeeC$0
- Dogs Allowed
-
No fees required
-
Weight limit100 lb
-
Pet Limit2
- Cats Allowed
-
No fees required
-
Weight limit20 lb
-
Pet Limit2
Details
Utilities Included
-
Water
-
Heat
Lease Options
-
12
Property Information
-
Built in 1963
-
72 units/7 stories
- Laundry Facilities
- Controlled Access
- Property Manager on Site
- Video Patrol
- Elevator
- Heating
- Cable Ready
- Tub/Shower
- Dishwasher
- Stainless Steel Appliances
- Kitchen
- Oven
- Range
- Refrigerator
- Hardwood Floors
- Views
- Balcony
| Monday | 9am - 5pm |
|---|---|
| Tuesday | 9am - 5pm |
| Wednesday | 9am - 5pm |
| Thursday | 9am - 5pm |
| Friday | 9am - 5pm |
| Saturday | Closed |
| Sunday | Closed |
Serving up equal portions of charm and sophistication, Toronto’s tree-filled neighbourhoods give way to quaint shops and restaurants in historic buildings, some of the tallest skyscrapers in Canada, and a dazzling waterfront lined with yacht clubs and sandy beaches.
During the summer, residents enjoy cycling the Waterfront Bike Trail or spending lazy afternoons at Balmy Beach Park. Commuting in the city is a breeze, even on the coldest days of winter, thanks to Toronto’s system of underground walkways known as the PATH. The path covers more than 30 kilometers and leads to shops, restaurants, six subway stations, and a variety of attractions.
You’ll have a wide selection of beautiful neighbourhoods to choose from as you look for your Toronto rental. If you want a busy neighbourhood filled with condos and corner cafes, Liberty Village might be the ideal location.
Learn more about living in Toronto| Colleges & Universities | Distance | ||
|---|---|---|---|
| Colleges & Universities | Distance | ||
| Drive: | 12 min | 7.1 km | |
| Drive: | 16 min | 10.1 km | |
| Drive: | 22 min | 13.9 km | |
| Drive: | 24 min | 14.4 km |
Transportation options available in Toronto include Finch Station - Southbound Platform, located 2.8 kilometers from Forestview Apartments. Forestview Apartments is near Billy Bishop Toronto City Airport, located 16.7 kilometers or 30 minutes away, and Toronto Pearson International, located 28.3 kilometers or 33 minutes away.
| Transit / Subway | Distance | ||
|---|---|---|---|
| Transit / Subway | Distance | ||
|
|
Drive: | 4 min | 2.8 km |
|
|
Drive: | 6 min | 3.5 km |
|
|
Drive: | 6 min | 4.1 km |
|
|
Drive: | 6 min | 4.4 km |
|
|
Drive: | 8 min | 5.9 km |
| Commuter Rail | Distance | ||
|---|---|---|---|
| Commuter Rail | Distance | ||
|
|
Drive: | 10 min | 6.0 km |
|
|
Drive: | 11 min | 7.4 km |
|
|
Drive: | 11 min | 9.4 km |
|
|
Drive: | 15 min | 10.5 km |
|
|
Drive: | 17 min | 11.4 km |
| Airports | Distance | ||
|---|---|---|---|
| Airports | Distance | ||
|
Billy Bishop Toronto City Airport
|
Drive: | 30 min | 16.7 km |
|
Toronto Pearson International
|
Drive: | 33 min | 28.3 km |
Time and distance from Forestview Apartments.
| Shopping Centers | Distance | ||
|---|---|---|---|
| Shopping Centers | Distance | ||
| Walk: | 3 min | 0.3 km | |
| Walk: | 19 min | 1.6 km | |
| Walk: | 20 min | 1.7 km |
| Military Bases | Distance | ||
|---|---|---|---|
| Military Bases | Distance | ||
| Drive: | 88 min | 92.0 km |
You May Also Like
Forestview Apartments has one to three bedrooms with rent ranges from C$2,299/mo. to C$3,385/mo.
Yes, to view the floor plan in person, please schedule a personal tour.
Similar Rentals Nearby
What Are Walk Score®, Transit Score®, and Bike Score® Ratings?
Walk Score® measures the walkability of any address. Transit Score® measures access to public transit. Bike Score® measures the bikeability of any address.
What is a Sound Score Rating?
A Sound Score Rating aggregates noise caused by vehicle traffic, airplane traffic and local sources
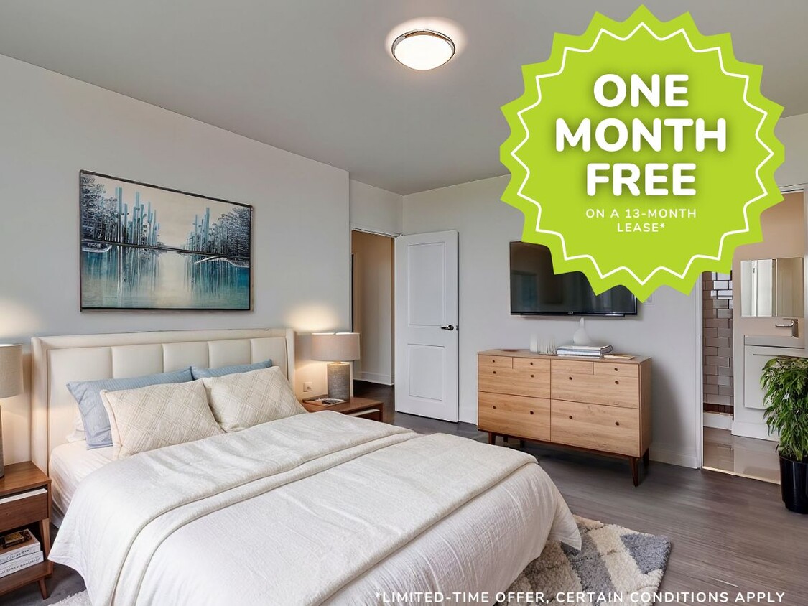
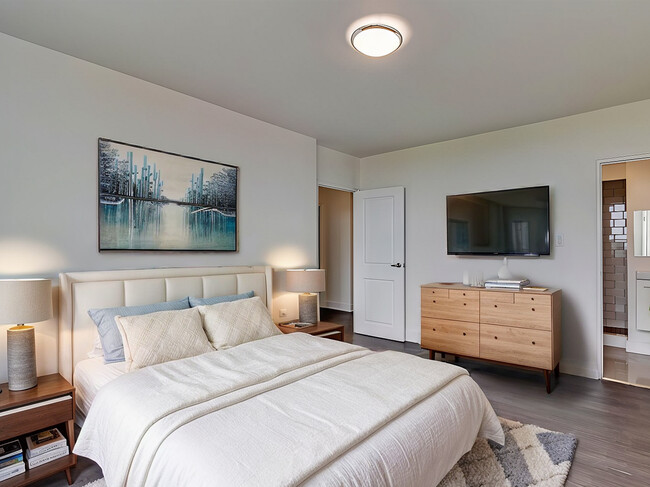



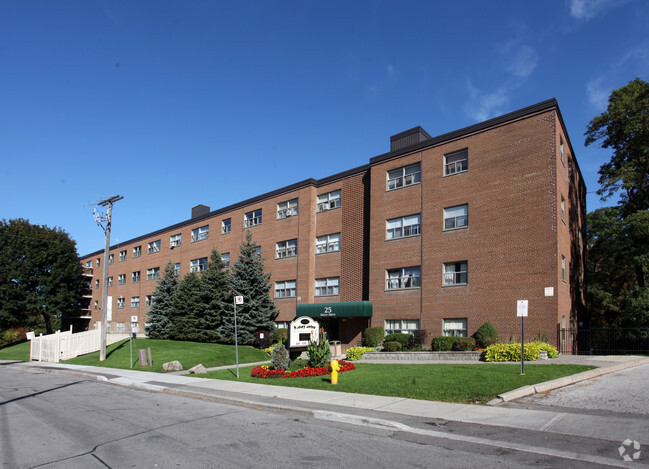
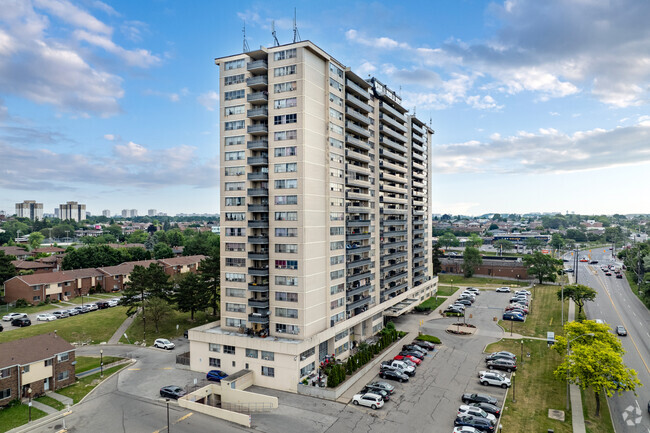
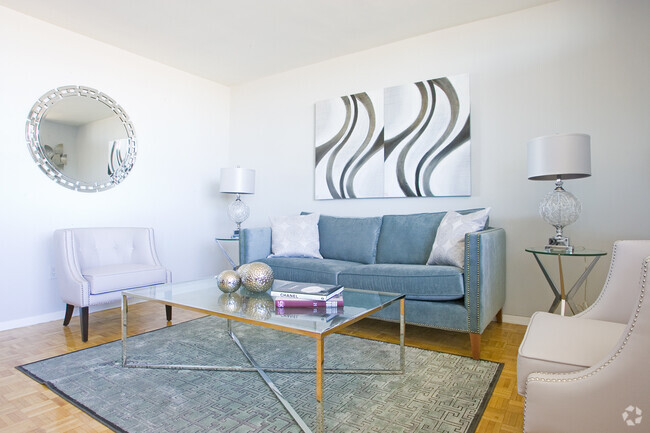
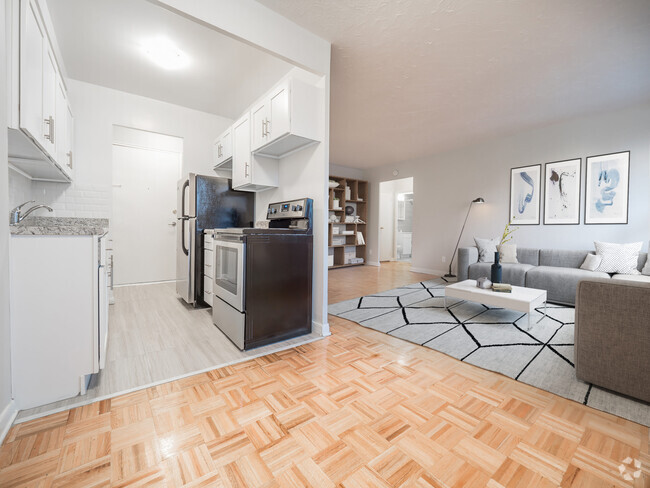
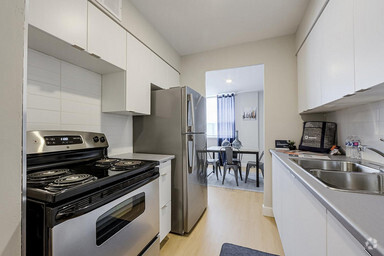

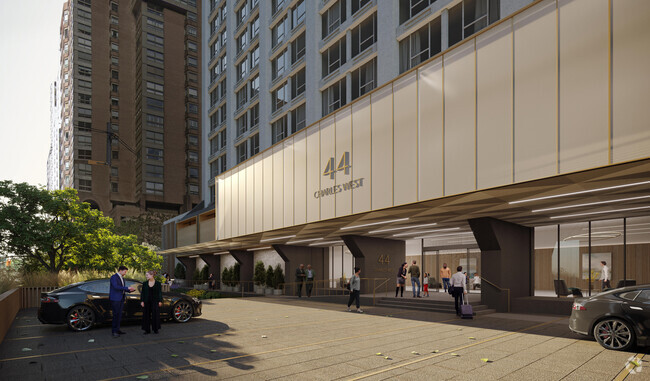
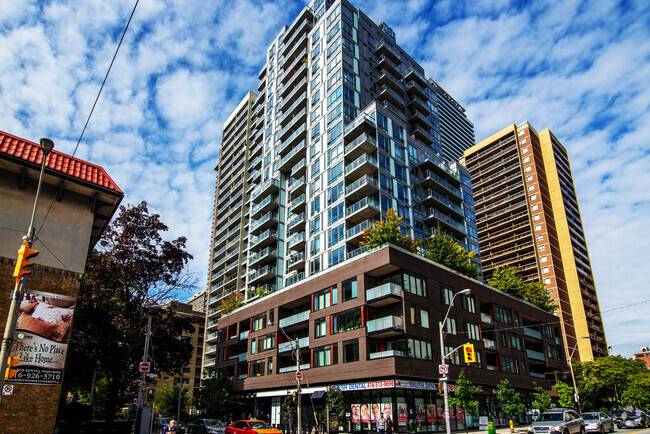
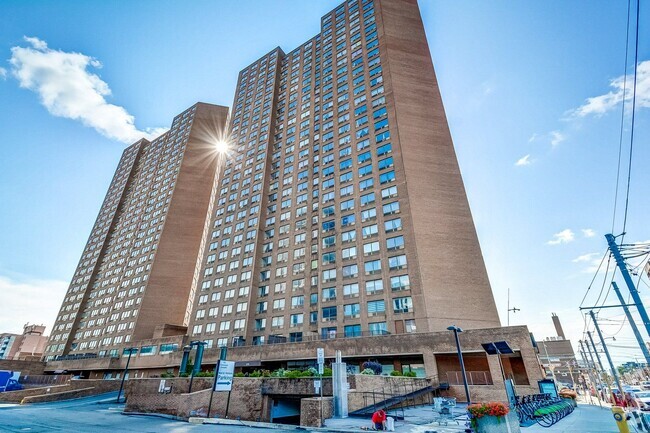
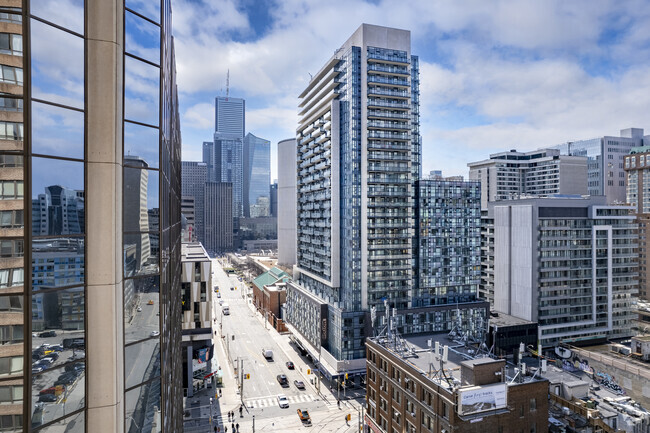
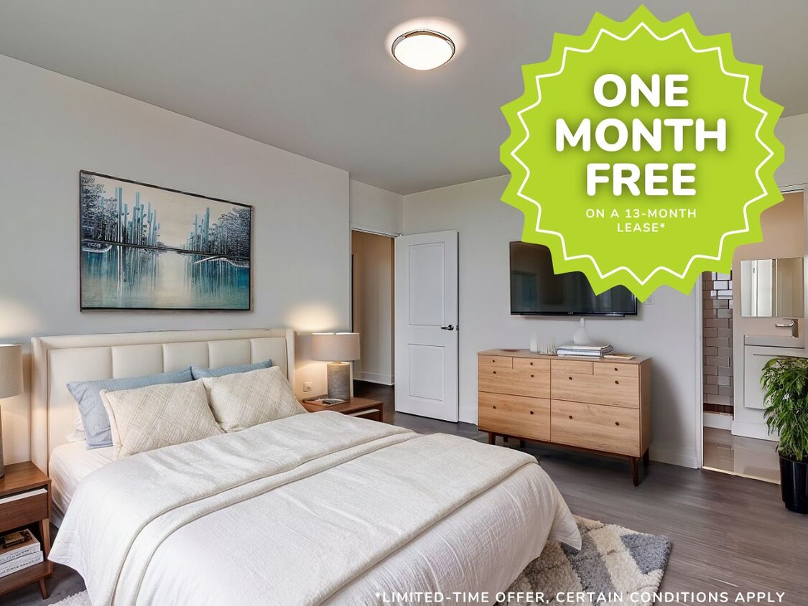
Responded To This Review