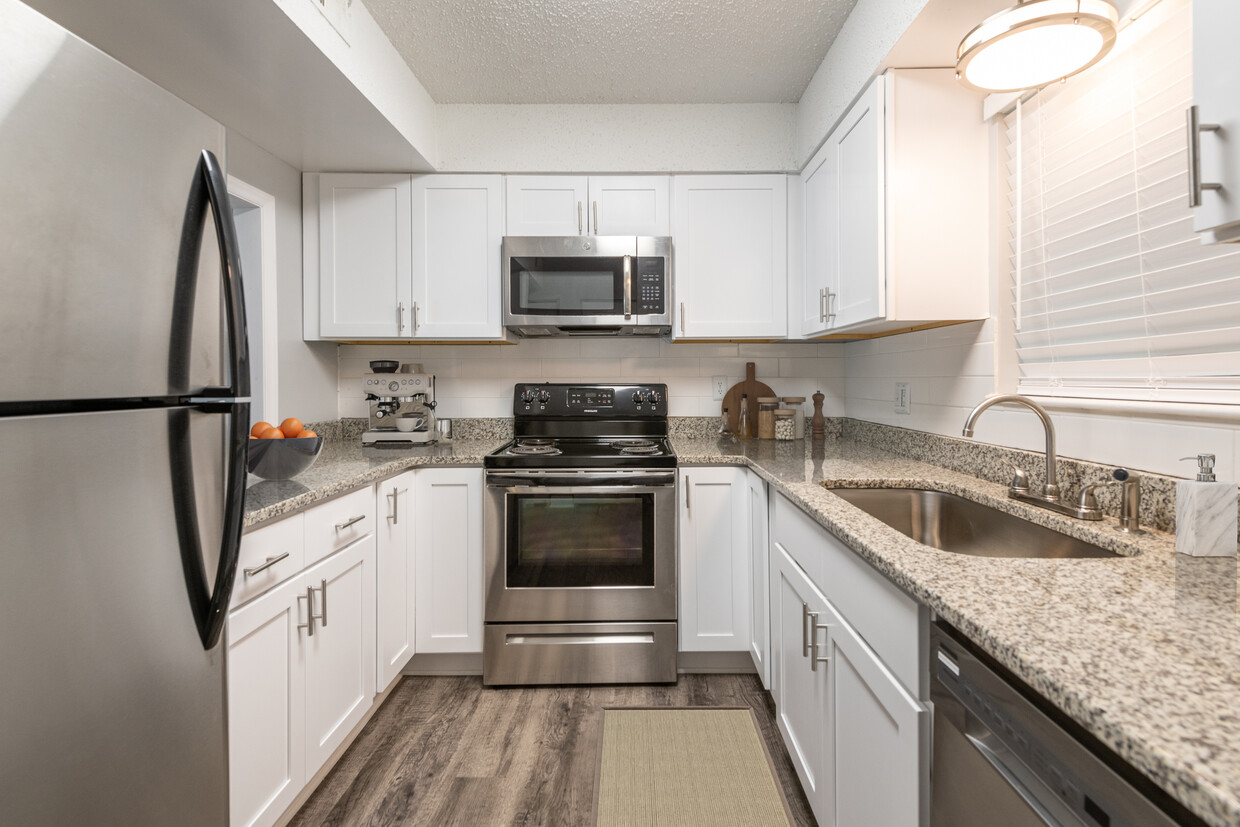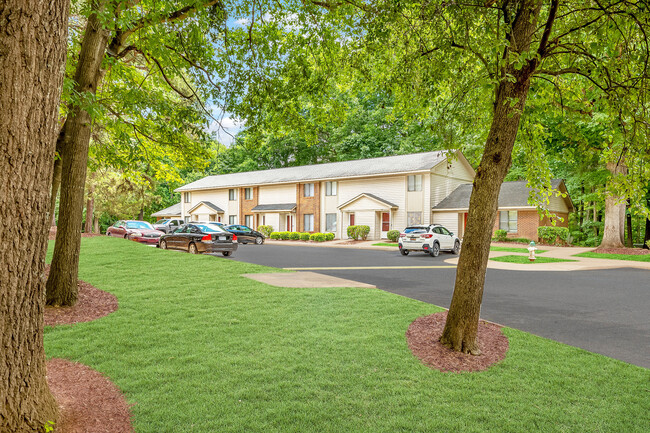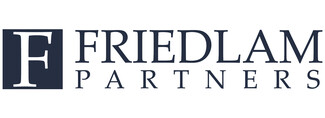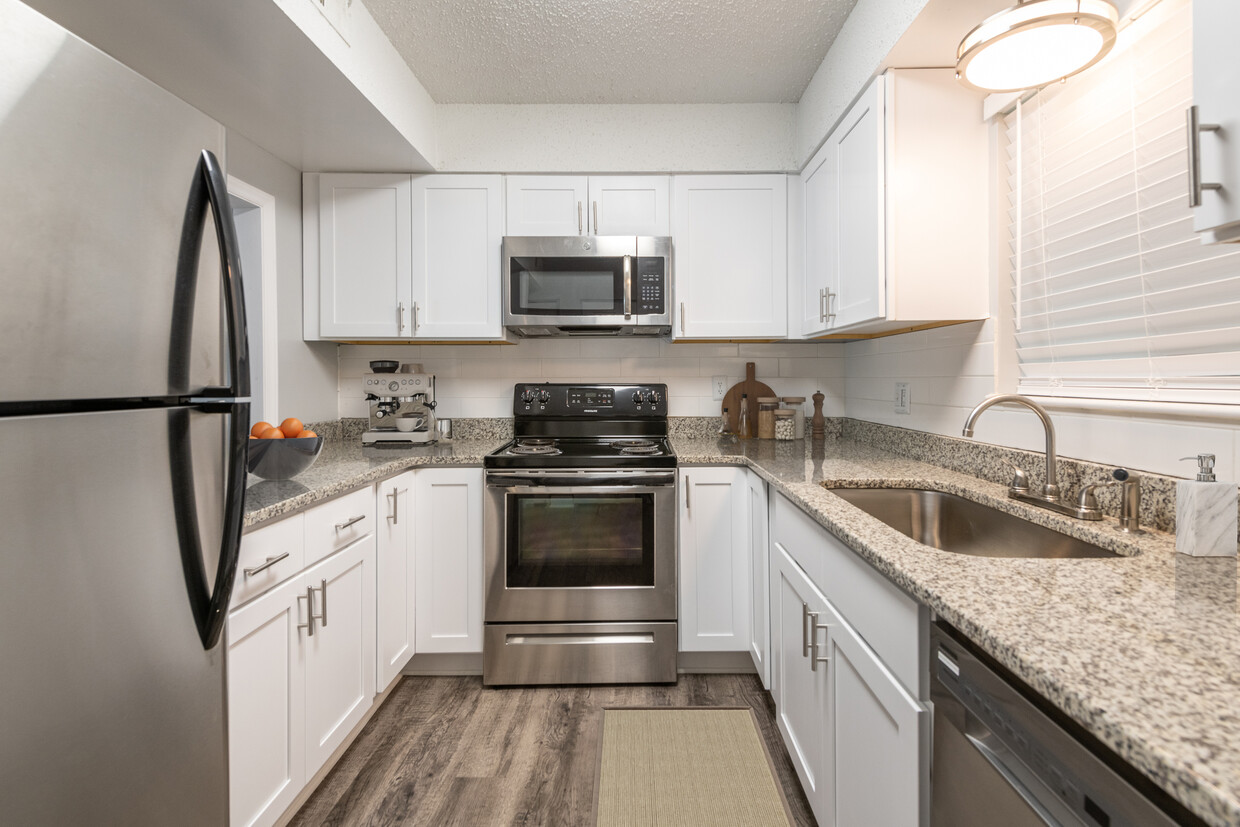-
Monthly Rent
$1,275 - $1,625
-
Bedrooms
1 - 2 bd
-
Bathrooms
1 - 1.5 ba
-
Square Feet
750 - 1,000 sq ft
Pricing & Floor Plans
-
Unit 1x1BollinStandardprice $1,275square feet 750availibility Now
-
Unit 1x1DraneStandardprice $1,275square feet 750availibility Now
-
Unit 1x1BanksStandardprice $1,275square feet 750availibility Now
-
Unit 1BanksUpgradeprice $1,350square feet 750availibility Now
-
Unit 1BollinUpgradeprice $1,350square feet 750availibility Now
-
Unit 1DraneUpgradeprice $1,350square feet 750availibility Now
-
Unit 1GraniteBanksprice $1,425square feet 750availibility Now
-
Unit 1GraniteDraneprice $1,425square feet 750availibility Now
-
Unit 1GraniteBollinprice $1,425square feet 750availibility Now
-
Unit 2Banksprice $1,425square feet 1,000availibility Now
-
Unit 2Draneprice $1,425square feet 1,000availibility Now
-
Unit 2Bollinprice $1,475square feet 1,000availibility Now
-
Unit 2draneUpgradeprice $1,500square feet 1,000availibility Now
-
Unit 2UpgradeBanksprice $1,500square feet 1,000availibility Now
-
Unit 2BollinUpgradeprice $1,550square feet 1,000availibility Now
-
Unit 2BanksFullUpgradeprice $1,575square feet 1,000availibility Now
-
Unit 2GraniteUpgradeDraneprice $1,575square feet 1,000availibility Now
-
Unit 2GUpgradeBollinprice $1,625square feet 1,000availibility Now
-
Unit 1x1BollinStandardprice $1,275square feet 750availibility Now
-
Unit 1x1DraneStandardprice $1,275square feet 750availibility Now
-
Unit 1x1BanksStandardprice $1,275square feet 750availibility Now
-
Unit 1BanksUpgradeprice $1,350square feet 750availibility Now
-
Unit 1BollinUpgradeprice $1,350square feet 750availibility Now
-
Unit 1DraneUpgradeprice $1,350square feet 750availibility Now
-
Unit 1GraniteBanksprice $1,425square feet 750availibility Now
-
Unit 1GraniteDraneprice $1,425square feet 750availibility Now
-
Unit 1GraniteBollinprice $1,425square feet 750availibility Now
-
Unit 2Banksprice $1,425square feet 1,000availibility Now
-
Unit 2Draneprice $1,425square feet 1,000availibility Now
-
Unit 2Bollinprice $1,475square feet 1,000availibility Now
-
Unit 2draneUpgradeprice $1,500square feet 1,000availibility Now
-
Unit 2UpgradeBanksprice $1,500square feet 1,000availibility Now
-
Unit 2BollinUpgradeprice $1,550square feet 1,000availibility Now
-
Unit 2BanksFullUpgradeprice $1,575square feet 1,000availibility Now
-
Unit 2GraniteUpgradeDraneprice $1,575square feet 1,000availibility Now
-
Unit 2GUpgradeBollinprice $1,625square feet 1,000availibility Now
About Fort Mill Townhomes
FORT MILL TOWNHOMES – 3 LOCATIONS, 100 BOLLIN CIRCLE, 200 DRANE CIRCLE, 1550 BANKS RD – FORT MILL, SC Fort Mill Townhomes offers beautiful garden style multi family townhomes and apartments. Located in the heart of desirable Fort Mill. Each location offers easy access to I-77 and is just 20 minutes to Uptown Charlotte while still in the setting of a quaint suburban town and within minutes of excellent schools (the best in the State of SC). All locations are ideally located near shopping, dining and entertainment. Living spaces offer generous square footage, modern kitchens with appliances and washer/dryer hookups, bathrooms, large bedrooms and serene outside space with storage and parking. We are proud to be a smoke-free and pet friendly community. As a suburb of Charlotte, Fort Mill benefits from Charlotte’s growth and big city perks, while still maintaining its own close-knit community offering a high quality of life, coupled with low costs of living, taxes, crime and unemployment. With great year-round weather and one of the highest ranked school systems in the state- and arguably in the nation, Fort Mill is truly an ideal place to retire, live or raise a family. COMMUNITY AMENITIES: Playground Clubhouse Laundry Facilities Dog Park Fire Pit Gym Business Center APARTMENT FEATURES: Backyard Space Air Conditioner Refrigerator WD Hookups Range LVT Flooring Options Premium Paint Schemes** Resurfaced Cabinets and Countertops** Breakfast Bar Ceramic Tile Backsplash** LED lights** **Upgraded units only CRITERIA: **Must pass credit and criminal background check** **Must earn 3 x the monthly rent before tax** **No prior evictions or eviction filings** **Security Deposit 1 month Rent**
Fort Mill Townhomes is an apartment community located in York County and the 29715 ZIP Code. This area is served by the York 04 attendance zone.
Unique Features
- Business Center
- Fire-Pit
- Refinished Cabinets And Counters
- Ceramic Tile Tub Surround
- Customized Flooring
- 2" Faux Wood Blinds
- Brand New Interiors!
- Hardwood Floors
- LED Brushed Satin Light Fixtures
- Stainless Steel Appliances
- Stainless Steel Fridge And Stove
- Brand New Carpet, Vinyl And Cabinets!
- New Cabinets
- Ceramic Tile Flooring Downstairs
- Customized Accent Walls
- Granite Counters
- Hardwood Floors Downstairs
- Subway Tile Back Splash
- 2 Inch Faux Wooden Blinds
- LED Lights
- New Carpet Upstairs
- Refinished Counters And Cabinets
- Stainless Steel Dishwasher & Microwave
- Tile Back Splash In Kitchen
- Ceiling Fans In Both Bedrooms
Community Amenities
Fitness Center
Laundry Facilities
Playground
Clubhouse
- Laundry Facilities
- Maintenance on site
- Property Manager on Site
- 24 Hour Access
- Renters Insurance Program
- Pet Play Area
- Business Center
- Clubhouse
- Walk-Up
- Fitness Center
- Playground
- Courtyard
- Picnic Area
- Dog Park
Apartment Features
Air Conditioning
Dishwasher
Washer/Dryer Hookup
Hardwood Floors
Walk-In Closets
Granite Countertops
Yard
Microwave
Highlights
- Washer/Dryer Hookup
- Air Conditioning
- Heating
- Ceiling Fans
- Smoke Free
- Cable Ready
- Satellite TV
- Storage Space
- Tub/Shower
- Handrails
- Wheelchair Accessible (Rooms)
Kitchen Features & Appliances
- Dishwasher
- Granite Countertops
- Stainless Steel Appliances
- Pantry
- Eat-in Kitchen
- Kitchen
- Microwave
- Oven
- Range
- Refrigerator
- Freezer
- Breakfast Nook
Model Details
- Hardwood Floors
- Carpet
- Tile Floors
- Vinyl Flooring
- Dining Room
- Family Room
- Office
- Views
- Walk-In Closets
- Linen Closet
- Window Coverings
- Large Bedrooms
- Patio
- Porch
- Yard
- Lawn
- Garden
Fees and Policies
The fees below are based on community-supplied data and may exclude additional fees and utilities.
- One-Time Move-In Fees
-
Administrative Fee$200
-
Application Fee$50
Pet policies are negotiable.
- Dogs Allowed
-
Monthly pet rent$25
-
One time Fee$300
- Cats Allowed
-
Monthly pet rent$25
-
One time Fee$300
- Parking
-
Surface Lot2 Bed--2 Max
Details
Lease Options
-
Short term lease
Property Information
-
Built in 1984
-
52 units/2 stories
- Laundry Facilities
- Maintenance on site
- Property Manager on Site
- 24 Hour Access
- Renters Insurance Program
- Pet Play Area
- Business Center
- Clubhouse
- Walk-Up
- Courtyard
- Picnic Area
- Dog Park
- Fitness Center
- Playground
- Business Center
- Fire-Pit
- Refinished Cabinets And Counters
- Ceramic Tile Tub Surround
- Customized Flooring
- 2" Faux Wood Blinds
- Brand New Interiors!
- Hardwood Floors
- LED Brushed Satin Light Fixtures
- Stainless Steel Appliances
- Stainless Steel Fridge And Stove
- Brand New Carpet, Vinyl And Cabinets!
- New Cabinets
- Ceramic Tile Flooring Downstairs
- Customized Accent Walls
- Granite Counters
- Hardwood Floors Downstairs
- Subway Tile Back Splash
- 2 Inch Faux Wooden Blinds
- LED Lights
- New Carpet Upstairs
- Refinished Counters And Cabinets
- Stainless Steel Dishwasher & Microwave
- Tile Back Splash In Kitchen
- Ceiling Fans In Both Bedrooms
- Washer/Dryer Hookup
- Air Conditioning
- Heating
- Ceiling Fans
- Smoke Free
- Cable Ready
- Satellite TV
- Storage Space
- Tub/Shower
- Handrails
- Wheelchair Accessible (Rooms)
- Dishwasher
- Granite Countertops
- Stainless Steel Appliances
- Pantry
- Eat-in Kitchen
- Kitchen
- Microwave
- Oven
- Range
- Refrigerator
- Freezer
- Breakfast Nook
- Hardwood Floors
- Carpet
- Tile Floors
- Vinyl Flooring
- Dining Room
- Family Room
- Office
- Views
- Walk-In Closets
- Linen Closet
- Window Coverings
- Large Bedrooms
- Patio
- Porch
- Yard
- Lawn
- Garden
| Monday | 8am - 5pm |
|---|---|
| Tuesday | 8am - 5pm |
| Wednesday | 8am - 5pm |
| Thursday | 8am - 5pm |
| Friday | 9am - 3pm |
| Saturday | Closed |
| Sunday | Closed |
Located along the I-77 corridor in the northernmost part of South Carolina, Fort Mill is one of the fastest growing communities in the state. Fort Mill is ranked among the best places to live in South Carolina and contains the best public schools in the state. Paired with its close proximity to Charlotte, Fort Mill is a natural choice for families.
The strong community in Fort Mill is enriched by a number of events and organizations such as the annual South Carolina Strawberry Festival and the Fort Mill Community Playhouse. There are plenty of recreational opportunities in Fort Mill too, from the Fort Mill History Museum to the Fort Mill Golf Club. Additional adventure abounds at the nearby Carowinds, Lake Wylie, and the Catawba River. The urban amenities of Downtown Charlotte are just 30 minutes away as well.
Learn more about living in Fort Mill| Colleges & Universities | Distance | ||
|---|---|---|---|
| Colleges & Universities | Distance | ||
| Drive: | 9 min | 6.3 mi | |
| Drive: | 17 min | 10.4 mi | |
| Drive: | 27 min | 17.3 mi | |
| Drive: | 25 min | 17.5 mi |
 The GreatSchools Rating helps parents compare schools within a state based on a variety of school quality indicators and provides a helpful picture of how effectively each school serves all of its students. Ratings are on a scale of 1 (below average) to 10 (above average) and can include test scores, college readiness, academic progress, advanced courses, equity, discipline and attendance data. We also advise parents to visit schools, consider other information on school performance and programs, and consider family needs as part of the school selection process.
The GreatSchools Rating helps parents compare schools within a state based on a variety of school quality indicators and provides a helpful picture of how effectively each school serves all of its students. Ratings are on a scale of 1 (below average) to 10 (above average) and can include test scores, college readiness, academic progress, advanced courses, equity, discipline and attendance data. We also advise parents to visit schools, consider other information on school performance and programs, and consider family needs as part of the school selection process.
View GreatSchools Rating Methodology
Transportation options available in Fort Mill include I-485/South Boulevard, located 10.3 miles from Fort Mill Townhomes. Fort Mill Townhomes is near Charlotte/Douglas International, located 16.7 miles or 29 minutes away, and Concord-Padgett Regional, located 33.7 miles or 47 minutes away.
| Transit / Subway | Distance | ||
|---|---|---|---|
| Transit / Subway | Distance | ||
|
|
Drive: | 16 min | 10.3 mi |
|
|
Drive: | 17 min | 10.9 mi |
|
|
Drive: | 18 min | 12.0 mi |
|
|
Drive: | 19 min | 12.4 mi |
|
|
Drive: | 18 min | 12.9 mi |
| Commuter Rail | Distance | ||
|---|---|---|---|
| Commuter Rail | Distance | ||
|
|
Drive: | 29 min | 20.0 mi |
|
|
Drive: | 43 min | 31.6 mi |
| Airports | Distance | ||
|---|---|---|---|
| Airports | Distance | ||
|
Charlotte/Douglas International
|
Drive: | 29 min | 16.7 mi |
|
Concord-Padgett Regional
|
Drive: | 47 min | 33.7 mi |
Time and distance from Fort Mill Townhomes.
| Shopping Centers | Distance | ||
|---|---|---|---|
| Shopping Centers | Distance | ||
| Drive: | 3 min | 1.4 mi | |
| Drive: | 2 min | 1.5 mi | |
| Drive: | 4 min | 2.0 mi |
| Parks and Recreation | Distance | ||
|---|---|---|---|
| Parks and Recreation | Distance | ||
|
McDowell Nature Center and Preserve
|
Drive: | 15 min | 8.7 mi |
|
Museum of York County Settlemyre Planetarium
|
Drive: | 18 min | 9.9 mi |
| Hospitals | Distance | ||
|---|---|---|---|
| Hospitals | Distance | ||
| Drive: | 12 min | 7.8 mi | |
| Drive: | 15 min | 9.8 mi | |
| Drive: | 17 min | 11.4 mi |
| Military Bases | Distance | ||
|---|---|---|---|
| Military Bases | Distance | ||
| Drive: | 107 min | 79.3 mi |
Property Ratings at Fort Mill Townhomes
I’ve been living at Fort Mill Townhomes for almost 2 years, and since the new Property Manager, Ashlyn, has taken over, I’ve finally seen changes that have been needed for a while. She’s so caring, acts fast, and has the best customer service! Thank you, Ashlyn for all your hard work!! You’re going to make this place so much better than it was! Please don’t leave!!
This property is not worth the amount of money they are charging people. The apartments have infestation of bugs, etc. Apparently they have eye spys on the property watching people because you can't have visitors to stay with you in your apartment. The property manager Mary also refused to speak to me on the phone and only wanted to communicate via email which is not professional. I had a few questions pertaining to my early move out fee, in which she emailed me a buy out fee document that I had never seen and of course it was not signed, that document should have been apart of the signed lease when I moved in. There is SO MUCH MORE I can say, but me say this DO NOT MOVE HERE. If could give zero stars I would.
No trash pick up. Dog poop everywhere. Kids unsupervised. They deduct trash out of your rent, but yet the trash cans are always so full and it’s such an eye sore
Fort Mill Townhomes Photos
-
Fort Mill Townhomes
-
-
-
-
-
-
-
-
Models
-
1 Bedroom
-
2 Bedrooms
Nearby Apartments
Within 50 Miles of Fort Mill Townhomes
View More Communities-
The Villas at Riverview
1364 Riverview Rd
Rock Hill, SC 29732
1-3 Br $1,175-$1,575 2.7 mi
-
The Villas at 1825
1825 Heather Sq
Rock Hill, SC 29732
1-3 Br $1,150-$1,550 2.9 mi
-
Yorktowne Village Apartments
2172 Ebinport Rd
Rock Hill, SC 29732
1-2 Br $1,200-$1,575 4.6 mi
-
The Villas at Garden Way
211 Garden Way
Rock Hill, SC 29732
1-3 Br $1,125-$1,550 6.3 mi
-
Ponderosa Apartments
3016 Kenhill Dr
Charlotte, NC 28208
1-2 Br $1,200-$1,500 14.3 mi
-
The Jade Charlotte
5600 Paces Glen Ave
Charlotte, NC 28212
1-3 Br $1,125-$1,900 17.9 mi
Fort Mill Townhomes has one to two bedrooms with rent ranges from $1,275/mo. to $1,625/mo.
Yes, to view the floor plan in person, please schedule a personal tour.
What Are Walk Score®, Transit Score®, and Bike Score® Ratings?
Walk Score® measures the walkability of any address. Transit Score® measures access to public transit. Bike Score® measures the bikeability of any address.
What is a Sound Score Rating?
A Sound Score Rating aggregates noise caused by vehicle traffic, airplane traffic and local sources










Responded To This Review