-
Monthly Rent
$1,715 - $8,763
-
Bedrooms
Studio - 2 bd
-
Bathrooms
1 - 2 ba
-
Square Feet
510 - 1,364 sq ft
Pricing & Floor Plans
-
Unit 441price $1,740square feet 629availibility Now
-
Unit 838price $2,090square feet 802availibility Now
-
Unit 350price $1,890square feet 691availibility May 11
-
Unit 327price $1,715square feet 510availibility Jun 25
-
Unit 625price $2,131square feet 807availibility Now
-
Unit 437price $2,141square feet 807availibility Now
-
Unit 628price $2,171square feet 807availibility Now
-
Unit 553price $2,001square feet 633availibility Now
-
Unit 453price $2,011square feet 633availibility Now
-
Unit 853price $2,111square feet 633availibility Now
-
Unit 345price $2,186square feet 773availibility Now
-
Unit 508price $2,211square feet 807availibility May 29
-
Unit 510price $2,526square feet 1,030availibility Jun 21
-
Unit 513price $3,077square feet 1,309availibility Now
-
Unit 301price $3,592square feet 1,335availibility Now
-
Unit 532price $3,224square feet 1,364availibility May 4
-
Unit 441price $1,740square feet 629availibility Now
-
Unit 838price $2,090square feet 802availibility Now
-
Unit 350price $1,890square feet 691availibility May 11
-
Unit 327price $1,715square feet 510availibility Jun 25
-
Unit 625price $2,131square feet 807availibility Now
-
Unit 437price $2,141square feet 807availibility Now
-
Unit 628price $2,171square feet 807availibility Now
-
Unit 553price $2,001square feet 633availibility Now
-
Unit 453price $2,011square feet 633availibility Now
-
Unit 853price $2,111square feet 633availibility Now
-
Unit 345price $2,186square feet 773availibility Now
-
Unit 508price $2,211square feet 807availibility May 29
-
Unit 510price $2,526square feet 1,030availibility Jun 21
-
Unit 513price $3,077square feet 1,309availibility Now
-
Unit 301price $3,592square feet 1,335availibility Now
-
Unit 532price $3,224square feet 1,364availibility May 4
About Forth at Navigation
Layer your life with history, culture and community in Houstons East End. At Forth, youll find everything you want, surrounded by everything you need... Forth at Navigation offers a landscaped courtyard with breathtaking views, full body fitness center, relaxing rooftop pool, and a mix of lounge and co-working spaces to maximize your workday. Plus, we offer furnished apartment homes to simplify your move. Contact us today to schedule your visit. We look forward to meeting you.
Forth at Navigation is an apartment community located in Harris County and the 77003 ZIP Code. This area is served by the Houston Independent attendance zone.
Unique Features
- Built-In Microwave
- Flexible Rent Payment Options
- Game Room
- Stainless Steel GE Appliances
- Custom Front Lit, Dimmable Bathroom Mirrors
- Custom Island Pendant Lighting
- Puppy Lawn
- Honed Quartz Countertops
- Latch Keyless Entry System
- Sky Lounge Overlooking the City
- Furnished Apartment Homes
- Glass Walk-In Showers with Premium Tile
- Royal Marble Charcoal Backsplash Tile
- 28 Bottle Wine Fridge*
- Blackout Roller Shades
- Kohler Deep Soaking Tub*
- Backless Gas Stove
- French Door Refrigerator
- Gourmet Chef-Style Kitchen and Dining Room
- Grills Throughout the Property
- In-unit Washer & Dryer
- Nest Thermostat
- Custom White Oak 5 Inch Plank Rigid Core Flooring
- Rainfall Shower Head*
- Reservable Pilates/Yoga Room
- Resident Perks Program
- Swimming Pool
- Tech Desk*
- Custom Built-in Closets
- Floating Vanities*
- USB Outlets
Community Amenities
Pool
Fitness Center
Elevator
Clubhouse
- Package Service
- Community-Wide WiFi
- Controlled Access
- Maintenance on site
- Property Manager on Site
- Pet Play Area
- Pet Washing Station
- EV Charging
- Elevator
- Business Center
- Clubhouse
- Disposal Chutes
- Fitness Center
- Pool
- Bicycle Storage
- Courtyard
- Grill
- Dog Park
Apartment Features
Washer/Dryer
Air Conditioning
Dishwasher
Hardwood Floors
- Washer/Dryer
- Air Conditioning
- Ceiling Fans
- Tub/Shower
- Dishwasher
- Disposal
- Ice Maker
- Stainless Steel Appliances
- Kitchen
- Microwave
- Oven
- Range
- Refrigerator
- Freezer
- Quartz Countertops
- Gas Range
- Hardwood Floors
- Carpet
- Dining Room
- Walk-In Closets
Fees and Policies
The fees below are based on community-supplied data and may exclude additional fees and utilities.
- One-Time Move-In Fees
-
Administrative Fee$250
-
Application Fee$60
- Dogs Allowed
-
No fees required
-
Pet Limit2
- Cats Allowed
-
No fees required
-
Pet Limit2
- Parking
-
Other--
Details
Property Information
-
Built in 2019
-
300 units/8 stories
- Package Service
- Community-Wide WiFi
- Controlled Access
- Maintenance on site
- Property Manager on Site
- Pet Play Area
- Pet Washing Station
- EV Charging
- Elevator
- Business Center
- Clubhouse
- Disposal Chutes
- Courtyard
- Grill
- Dog Park
- Fitness Center
- Pool
- Bicycle Storage
- Built-In Microwave
- Flexible Rent Payment Options
- Game Room
- Stainless Steel GE Appliances
- Custom Front Lit, Dimmable Bathroom Mirrors
- Custom Island Pendant Lighting
- Puppy Lawn
- Honed Quartz Countertops
- Latch Keyless Entry System
- Sky Lounge Overlooking the City
- Furnished Apartment Homes
- Glass Walk-In Showers with Premium Tile
- Royal Marble Charcoal Backsplash Tile
- 28 Bottle Wine Fridge*
- Blackout Roller Shades
- Kohler Deep Soaking Tub*
- Backless Gas Stove
- French Door Refrigerator
- Gourmet Chef-Style Kitchen and Dining Room
- Grills Throughout the Property
- In-unit Washer & Dryer
- Nest Thermostat
- Custom White Oak 5 Inch Plank Rigid Core Flooring
- Rainfall Shower Head*
- Reservable Pilates/Yoga Room
- Resident Perks Program
- Swimming Pool
- Tech Desk*
- Custom Built-in Closets
- Floating Vanities*
- USB Outlets
- Washer/Dryer
- Air Conditioning
- Ceiling Fans
- Tub/Shower
- Dishwasher
- Disposal
- Ice Maker
- Stainless Steel Appliances
- Kitchen
- Microwave
- Oven
- Range
- Refrigerator
- Freezer
- Quartz Countertops
- Gas Range
- Hardwood Floors
- Carpet
- Dining Room
- Walk-In Closets
| Monday | 10am - 6pm |
|---|---|
| Tuesday | 10am - 6pm |
| Wednesday | 10am - 6pm |
| Thursday | 10am - 6pm |
| Friday | 10am - 6pm |
| Saturday | 10am - 5pm |
| Sunday | Closed |
East Downtown Houston, colloquially known as EaDo, has become an increasingly popular district in the fourth most populous city in America. Situated between the 45 and 69 freeways near the University of Houston, EaDo has residents and developers alike flocking to its colorful streets.
Previously abandoned warehouses have made way for breweries, entertainment venues, restaurants, and apartments. The neighborhood’s proximity to the University of Houston makes it a prime spot for students and faculty alike. The area plays host to the popular Houston Dynamo soccer team at the BBVA Compass Stadium, and a slew of popular restaurants and bars around Emancipation Ave. and Polk St.
East Downtown offers plenty of character and amenities all while being just a ten-minute walk from the center of Space City.
Learn more about living in EaDo| Colleges & Universities | Distance | ||
|---|---|---|---|
| Colleges & Universities | Distance | ||
| Drive: | 5 min | 1.7 mi | |
| Drive: | 8 min | 3.3 mi | |
| Drive: | 7 min | 3.5 mi | |
| Drive: | 9 min | 4.0 mi |
 The GreatSchools Rating helps parents compare schools within a state based on a variety of school quality indicators and provides a helpful picture of how effectively each school serves all of its students. Ratings are on a scale of 1 (below average) to 10 (above average) and can include test scores, college readiness, academic progress, advanced courses, equity, discipline and attendance data. We also advise parents to visit schools, consider other information on school performance and programs, and consider family needs as part of the school selection process.
The GreatSchools Rating helps parents compare schools within a state based on a variety of school quality indicators and provides a helpful picture of how effectively each school serves all of its students. Ratings are on a scale of 1 (below average) to 10 (above average) and can include test scores, college readiness, academic progress, advanced courses, equity, discipline and attendance data. We also advise parents to visit schools, consider other information on school performance and programs, and consider family needs as part of the school selection process.
View GreatSchools Rating Methodology
Transportation options available in Houston include Eado / Stadium Stn Eb, located 0.9 mile from Forth at Navigation. Forth at Navigation is near William P Hobby, located 11.8 miles or 24 minutes away, and George Bush Intcntl/Houston, located 18.9 miles or 26 minutes away.
| Transit / Subway | Distance | ||
|---|---|---|---|
| Transit / Subway | Distance | ||
| Walk: | 16 min | 0.9 mi | |
| Walk: | 17 min | 0.9 mi | |
| Walk: | 19 min | 1.0 mi | |
| Walk: | 19 min | 1.0 mi | |
| Drive: | 2 min | 1.1 mi |
| Commuter Rail | Distance | ||
|---|---|---|---|
| Commuter Rail | Distance | ||
|
|
Drive: | 5 min | 1.8 mi |
| Airports | Distance | ||
|---|---|---|---|
| Airports | Distance | ||
|
William P Hobby
|
Drive: | 24 min | 11.8 mi |
|
George Bush Intcntl/Houston
|
Drive: | 26 min | 18.9 mi |
Time and distance from Forth at Navigation.
| Shopping Centers | Distance | ||
|---|---|---|---|
| Shopping Centers | Distance | ||
| Walk: | 3 min | 0.2 mi | |
| Walk: | 16 min | 0.9 mi | |
| Walk: | 18 min | 1.0 mi |
| Parks and Recreation | Distance | ||
|---|---|---|---|
| Parks and Recreation | Distance | ||
|
Discovery Green
|
Drive: | 3 min | 1.1 mi |
|
Woodland Park
|
Drive: | 7 min | 3.3 mi |
|
Children's Museum of Houston
|
Drive: | 9 min | 4.3 mi |
|
Cockrell Butterfly Center
|
Drive: | 10 min | 4.4 mi |
|
Buffalo Bayou Park
|
Drive: | 12 min | 4.8 mi |
| Hospitals | Distance | ||
|---|---|---|---|
| Hospitals | Distance | ||
| Drive: | 5 min | 1.9 mi | |
| Drive: | 9 min | 4.2 mi | |
| Drive: | 9 min | 4.5 mi |
| Military Bases | Distance | ||
|---|---|---|---|
| Military Bases | Distance | ||
| Drive: | 37 min | 25.3 mi | |
| Drive: | 66 min | 50.8 mi |
Property Ratings at Forth at Navigation
Whenever I have an issue they are very prompt and quick. They understand and also will fix anything else they see
Property Manager at Forth at Navigation, Responded To This Review
Thanks for reviewing us! We're happy to know that you've had a great experience and look forward to seeing you again soon!
After living here since August - I’ve learned just what a nightmare this apartment complex is. Over the last two weeks I’ve witnessed over 8 cops on my floor for various reasons. Noise complaints tend to be the largest issue, but there is certainly other issues as well. The cops asked for my help to let them upstairs because the concierge, as usual, was not there. I gave them the concierge/offices phone number to which nobody answered. I’m fairly certain management can’t keep a concierge employed because they all quit after dealing with the tenants here. If you work from home I highly suggest looking elsewhere, as many tenants prefer to play music 24/7 which will absolutely be heard through the walls. We’ve had bass so loud that pictures fell off of our wall. My frat house at a party college was substantially more quiet than this apartment complex. The main issues with this apartment is the build quality and lack of management intervention when major issues arise. If you email them it is very unlikely you will receive a response. If there is a problem tenant they will simply relocate them to another unit rather than actually evict. If you are getting anything less than 2 months free then you are almost certainly paying more than other tenants. If you decide to move in after reading some of these 1 star reviews - I highly suggest buying a bass to drown out the sound of other peoples basses. It won’t help much, but at least you can learn to sleep to your music rather than somebody else’s. If I could get out of this lease tomorrow without paying a small fortune I would.
Property Manager at Forth at Navigation, Responded To This Review
Thank you for taking the time to give us a review, Reid. We sincerely apologize about the issues you experienced. The Property Manager has reached out in regards to these issues. Feel free to give us a call at 346-867-8707 is these issues continue. We hope you give us another chance to we can share an even more positive experience.
This complex is conveniently located near great restaurants. The office staff is helpful and amazingly kind. Dovie is the best??
Property Manager at Forth at Navigation, Responded To This Review
Thank you for posting your positive review! Our team here at Forth is committed to providing high-quality customer service, and we're thrilled to hear that we made a good impression on you!
DO NOT MOVE HERE! This complex is expensive for no reason. I’ve had my car broken into and now stolen. I’ve asked them to review the film to see who broke into the car and who stole my car. They told me that they couldn’t see the car on the film after reviewing. Come to find out they never reviewed the film! I asked to see the film for myself and they said that they couldn’t rewind the film. So I was lied to twice. If they can’t rewind the film then how did they know they couldn’t see my car? What’s the point in having security cameras that do not work properly? They only allow one parking spot per unit although there are multiple spots available. Guest parking is always filled with Cidercade guest. The appliances and finishes in the apartments are cheap and outdated. Walls are paper thin. Save your time and money and look elsewhere. There are far better and safer places to live in Houston for half of the price you will pay here.
Property Manager at Forth at Navigation, Responded To This Review
We're very sorry to hear that you're unhappy with your experience. Feedback like yours is what drives us to improve and if you're open to it, we'd like to look into the issues you're experiencing. Please reach us directly at Forth@Marqnet.com or 346-867-8707 and our team will be happy to assist and help resolve these issues.
This building is absolutely stunning! I’m in love! Most beautiful finishes and the neighborhood is so full of culture and walkability to some super cool hot spots! The staff are so warm and welcoming! Home sweet home! ??
Property Manager at Forth at Navigation, Responded To This Review
Thank you for reviewing us! We're happy to know that you had a great experience and look forward to seeing you again soon!
I love how beautiful they are! Sandy showed me around and it was beautiful! Highly recommend
Property Manager at Forth at Navigation, Responded To This Review
Thank you for your review. We're happy to know that we've exceeded your expectations and look forward to continuing to do so!
Worst experience ever. The leasing agent was very unpleasant. If I could leave 0 stars, I would.
Property Manager at Forth at Navigation, Responded To This Review
Thank you for taking the time to give us a review. We sincerely apologize about the issues you experienced, and we hope to make this right. Please reach out to us at forth@marqnet.com or 346-867-8707 so we can rectify this issue.
Staff is amazing ???? the Apartments are so unique from any other in Houston. Love the rooftop pool
Property Manager at Forth at Navigation, Responded To This Review
User, Thanks for choosing us and leaving such a great review! We are glad that you enjoyed our team and community. Our goal will always be to provide the best experience and we love knowing yours was no different. Sincerely, Veronica Blount Property Manager
I'm in the market for a new place and decided to call this property to inquire about their specials and visit in person. A lady greeted me on the phone, and I asked her about the incentives available for a one-bedroom. Her response was short and straight to the point but it did not align with the incentive that was posted on the website (so I assumed the specials changed and the website was not updated). Regardless, I decided to come to visit and view the property in person during my lunch break. A nice gentleman greeted me at the door, who offered to show me the property himself, but I waited for the leasing agent that was on shift to come to the lobby. I realized quickly this was the same lady I spoke to on the phone about the incentive. Apparently, I did not get the public message they only do tours by appointment (I mean, it would be very helpful for a potential residents to know about this, right? Why not post this on your website? Oh, I forgot, they're slow to update comms on their site). Anyway, she quickly dismissed my request to view the property because her next appointment was "coming soon." I'm leaving a one-star review for my experience with the leasing agent. I'm sure the property is fantastic, as in the pictures, but I will not see for myself and would not want to live here. She was not helpful at all over the phone or in person. I would say borderline rude and dismissive.
Property Manager at Forth at Navigation, Responded To This Review
Dear Issey, We appreciate the time you took to provide us with this feedback. We strive to make our community a comfortable and enjoyable living environment for everyone and we are sorry that a tour of our community did not meet your expectations! I want to assure you that we take great pride in our customer service and would welcome the opportunity to serve you. I understand how frustrating it must have been to not tour us at the time you were available. Unfortunately, our leasing professional had a prior appointment coming in at that time. While an appointment is not required, we do suggest you make one to set aside a specific time for you. We did offer to schedule a different time that was convenient for you to return to tour our community since the time you walked in was not available. Please reach out to me at 346.867.8707 or VBlount@marqnet.com to schedule an appointment. I would love to show you what makes Forth at Navigation such an amazing community to live at!
You May Also Like
Forth at Navigation has studios to two bedrooms with rent ranges from $1,715/mo. to $8,763/mo.
Yes, to view the floor plan in person, please schedule a personal tour.
Forth at Navigation is in EaDo in the city of Houston. Here you’ll find three shopping centers within 1.0 mile of the property. Five parks are within 4.8 miles, including Discovery Green, Woodland Park, and Buffalo Bayou Park.
Similar Rentals Nearby
What Are Walk Score®, Transit Score®, and Bike Score® Ratings?
Walk Score® measures the walkability of any address. Transit Score® measures access to public transit. Bike Score® measures the bikeability of any address.
What is a Sound Score Rating?
A Sound Score Rating aggregates noise caused by vehicle traffic, airplane traffic and local sources
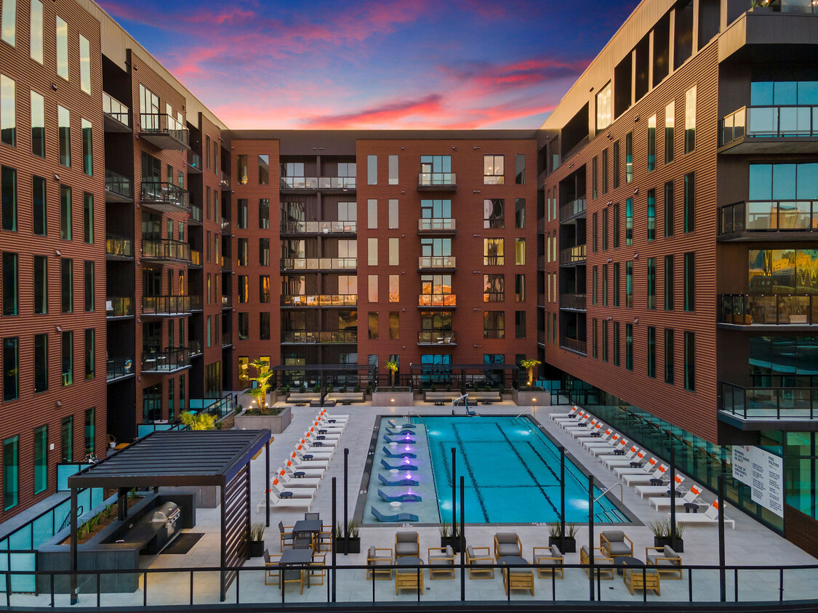
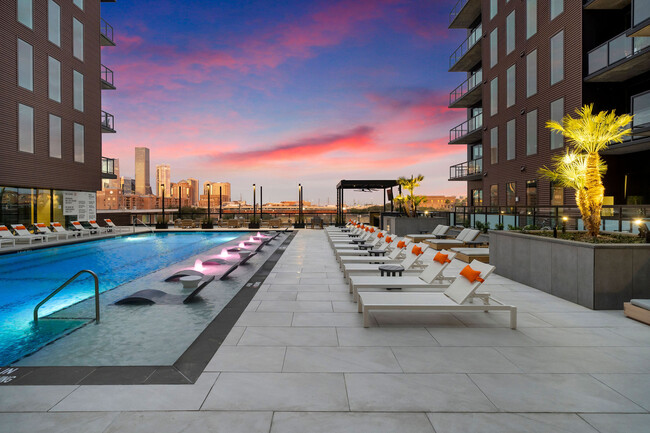

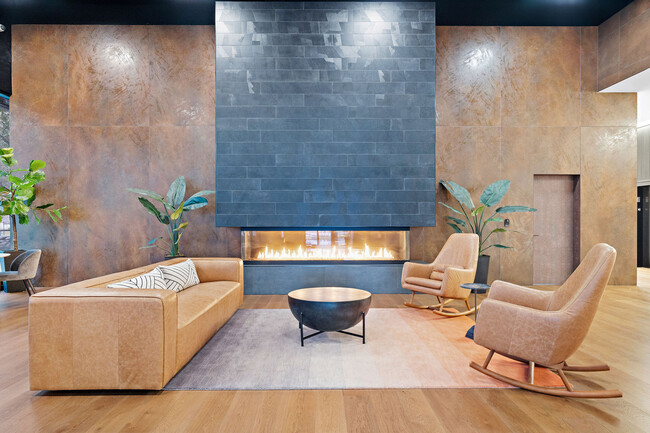




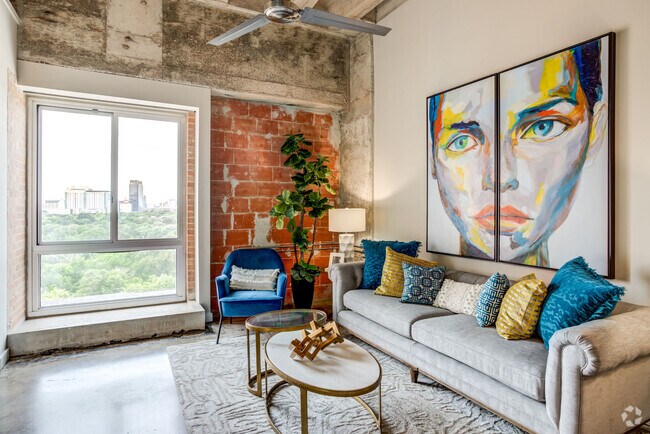
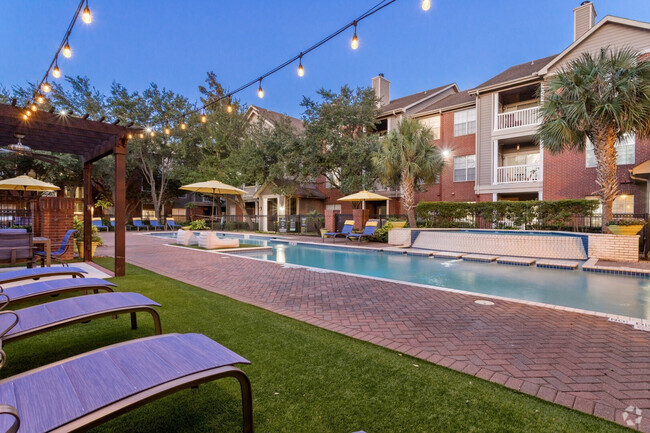
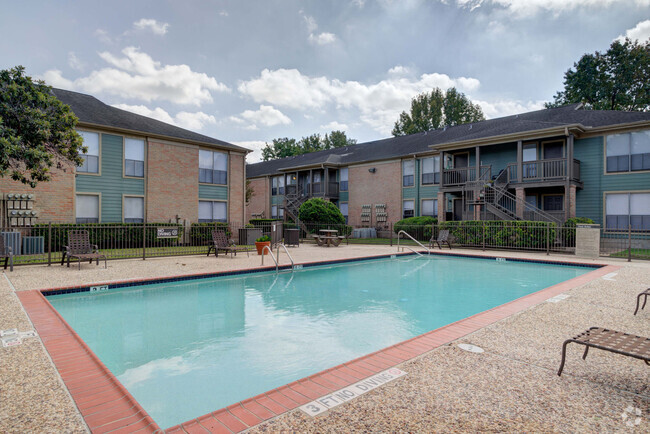
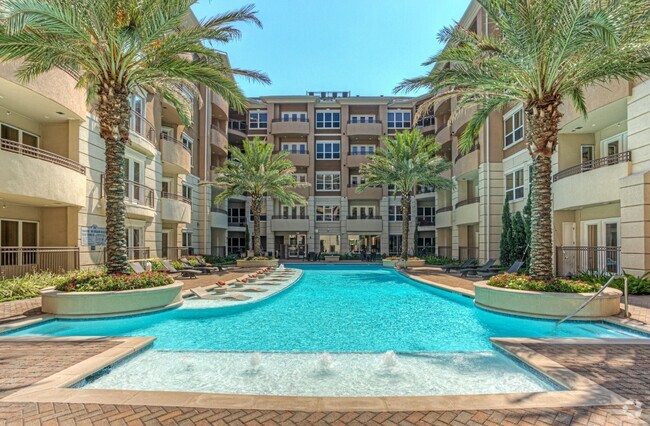
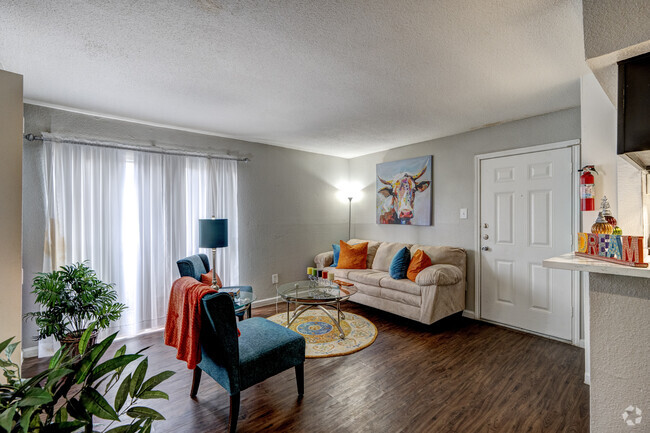
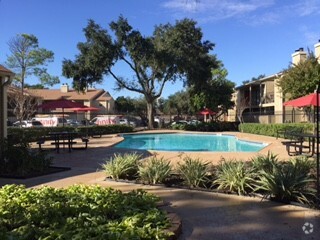
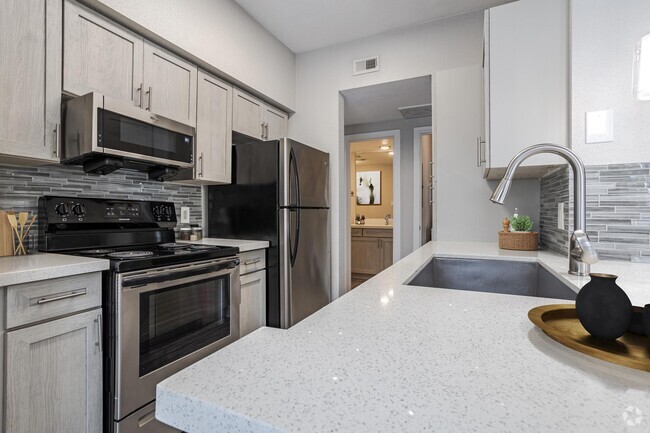


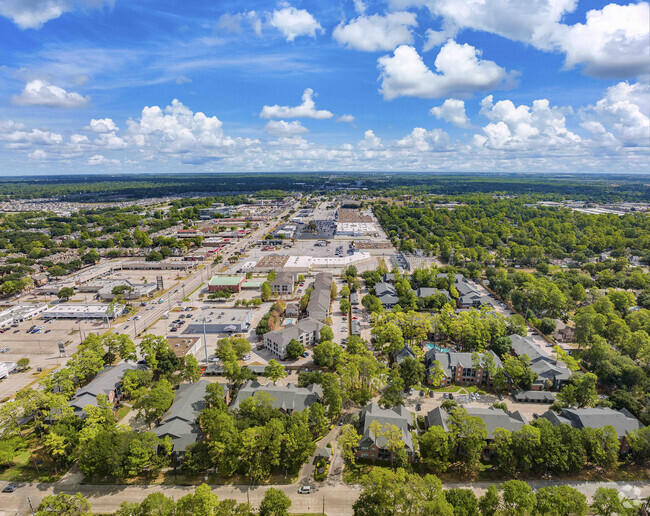
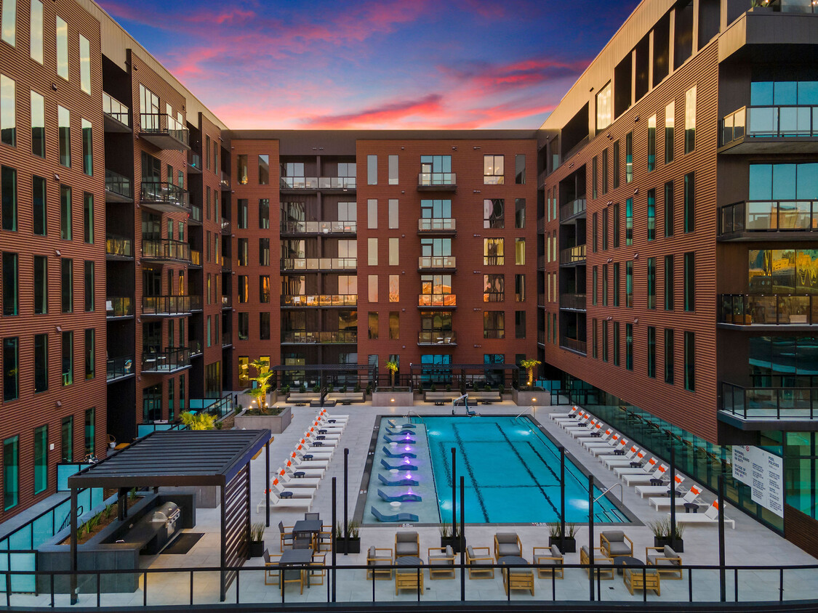
Responded To This Review