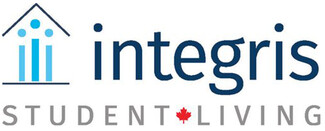
-
Monthly Rent
C$764 - C$1,034
-
Bedrooms
4 - 6 bd
-
Bathrooms
2 ba
-
Square Feet
1,379 - 1,907 sq ft

Located just steps from Ontario Tech University and Durham College’s North Oshawa campus, our sustainable student community and modern platinum suites brings you everything you need for the ultimate student living experience. From spacious, fully furnished Oshawa apartments to wellness centres and study lounges, Foundry 1805 gives you more while promoting the best practices in conserving energy. Here you’ll find all you need to maximize your academic success and social lifestyle.
Pricing & Floor Plans
-
Unit Privateprice C$1,034square feetavailibility Sep 1
-
Unit Sharedprice C$794square feetavailibility Sep 1
-
Unit Privateprice C$959square feetavailibility Sep 1
-
Unit Sharedprice C$764square feetavailibility Sep 1
-
Unit Privateprice C$924square feetavailibility Sep 1
-
Unit Privateprice C$1,034square feetavailibility Sep 1
-
Unit Sharedprice C$794square feetavailibility Sep 1
-
Unit Privateprice C$959square feetavailibility Sep 1
-
Unit Sharedprice C$764square feetavailibility Sep 1
-
Unit Privateprice C$924square feetavailibility Sep 1
About Foundry 1805
Located just steps from Ontario Tech University and Durham College’s North Oshawa campus, our sustainable student community and modern platinum suites brings you everything you need for the ultimate student living experience. From spacious, fully furnished Oshawa apartments to wellness centres and study lounges, Foundry 1805 gives you more while promoting the best practices in conserving energy. Here you’ll find all you need to maximize your academic success and social lifestyle.
Foundry 1805 is an apartment located in Oshawa, ON and the L1G 4Y2 Postal Code. This listing has rentals from C$764
Unique Features
- Mantenimiento in situ
- Mercado de autoservicio en Avenue C abierto las 24 horas del día, todos los días (próximamente)
- Fully-Furnished Suites
- Updated Appliances
- A poca distancia del campus
- Bright White Kitchens
- Internet de alta velocidad
- Secured Entrance
- Restaurantes y tiendas al otro lado de la calle
- Amplio estacionamiento
- In-suite storage
- Personal de oficina in situ
- Salas de estudio 24 horas
- Spacious Bedrooms
- Un mejor servicio marca la diferencia
Community Amenities
Instalaciones de lavandería
Unidades amuebladas disponibles
Ascensor
Acceso controlado
- Instalaciones de lavandería
- Acceso controlado
- Mantenimiento en el lugar
- Property manager en el lugar
- Acceso las 24 horas
- Unidades amuebladas disponibles
- Ascensor
- Salón
- Sala de estudio
- Se puede caminar al campus
Apartment Features
Aire acondicionado
Acceso a Internet de alta velocidad
Encimeras de granito
Nevera
- Acceso a Internet de alta velocidad
- Aire acondicionado
- Calefacción
- Espacio de almacenamiento
- Bañera/Ducha
- Zona de eliminación de desechos
- Encimeras de granito
- Cocina
- Horno
- Fogón
- Nevera
- Oficina
- Amueblado
- Patio
Fees and Policies
The fees below are based on community-supplied data and may exclude additional fees and utilities.
- Parking
-
Surface LotEstacionamiento disponible--
Details
Property Information
-
Built in 2013
-
47 units/4 stories
-
Furnished Units Available
Specialty Housing Details
-
This property is intended and operated for occupancy by students, faculty and staff in higher education, but applications from individuals not involved in higher education may be accepted.
- Instalaciones de lavandería
- Acceso controlado
- Mantenimiento en el lugar
- Property manager en el lugar
- Acceso las 24 horas
- Unidades amuebladas disponibles
- Ascensor
- Salón
- Sala de estudio
- Se puede caminar al campus
- Mantenimiento in situ
- Mercado de autoservicio en Avenue C abierto las 24 horas del día, todos los días (próximamente)
- Fully-Furnished Suites
- Updated Appliances
- A poca distancia del campus
- Bright White Kitchens
- Internet de alta velocidad
- Secured Entrance
- Restaurantes y tiendas al otro lado de la calle
- Amplio estacionamiento
- In-suite storage
- Personal de oficina in situ
- Salas de estudio 24 horas
- Spacious Bedrooms
- Un mejor servicio marca la diferencia
- Acceso a Internet de alta velocidad
- Aire acondicionado
- Calefacción
- Espacio de almacenamiento
- Bañera/Ducha
- Zona de eliminación de desechos
- Encimeras de granito
- Cocina
- Horno
- Fogón
- Nevera
- Oficina
- Amueblado
- Patio
| Monday | 10am - 6pm |
|---|---|
| Tuesday | 10am - 6pm |
| Wednesday | 10am - 6pm |
| Thursday | 10am - 6pm |
| Friday | 10am - 6pm |
| Saturday | 12pm - 4pm |
| Sunday | Closed |
| Colleges & Universities | Distance | ||
|---|---|---|---|
| Colleges & Universities | Distance | ||
| Walk: | 10 min | 0.9 km | |
| Drive: | 54 min | 58.3 km | |
| Drive: | 60 min | 65.1 km | |
| Drive: | 60 min | 65.4 km |
Transportation options available in Oshawa include Mccowan Rt Station - Westbound Platform, located 44.0 kilometers from Foundry 1805. Foundry 1805 is near Billy Bishop Toronto City Airport, located 70.4 kilometers or 65 minutes away.
| Transit / Subway | Distance | ||
|---|---|---|---|
| Transit / Subway | Distance | ||
|
|
Drive: | 40 min | 44.0 km |
|
|
Drive: | 41 min | 44.8 km |
|
|
Drive: | 43 min | 45.7 km |
|
|
Drive: | 42 min | 46.9 km |
|
|
Drive: | 45 min | 48.0 km |
| Commuter Rail | Distance | ||
|---|---|---|---|
| Commuter Rail | Distance | ||
|
|
Drive: | 15 min | 10.2 km |
|
|
Drive: | 20 min | 15.3 km |
|
|
Drive: | 25 min | 23.9 km |
|
|
Drive: | 28 min | 28.2 km |
|
|
Drive: | 36 min | 36.3 km |
| Airports | Distance | ||
|---|---|---|---|
| Airports | Distance | ||
|
Billy Bishop Toronto City Airport
|
Drive: | 65 min | 70.4 km |
Time and distance from Foundry 1805.
| Shopping Centers | Distance | ||
|---|---|---|---|
| Shopping Centers | Distance | ||
| Walk: | 10 min | 0.9 km | |
| Walk: | 18 min | 1.5 km | |
| Walk: | 18 min | 1.6 km |
| Military Bases | Distance | ||
|---|---|---|---|
| Military Bases | Distance | ||
| Drive: | 122 min | 142.8 km |
Foundry 1805 Photos
-
Foundry 1805
-
Foundry 1805 down the street from Durham College & Ontario Tech. University
-
Leasing Office
-
Leasing Office
-
Study Space
-
Study Space
-
Study Space
-
Fitness Center
-
Fitness Center
Models
-
4 Bedroom
-
5 Bedroom
-
5 Bedroom Floorplan with Shared Bedroom highlight
-
6 Bedroom
-
6 Bedroom Floorplan - Shared
Nearby Apartments
Within 80.47 Kilometers of Foundry 1805
-
17Hundred
1700 Simcoe St N
Oshawa, ON L1G 4X9
4-5 Br C$850-C$950 0.3 km
-
Foundry Simcoe
100-2019 N Simcoe St
Oshawa, ON L1G 3Z2
5 Br C$1,049 0.4 km
-
The Quad at York Phase 1
95 The Pond Rd
North York, ON M3J 0L1
4 Br C$1,530 52.7 km
-
The Quad at York Phase 2
95 The Pond Rd
Toronto, ON M3J 0L1
4 Br C$1,599 52.8 km
-
Arcadian Students
306-316 Georgian Dr
Barrie, ON L4M 0K5
5 Br C$1,019 80.8 km
Foundry 1805 has four to six bedrooms with rent ranges from C$764/mo. to C$1,034/mo.
Yes, to view the floor plan in person, please schedule a personal tour.
What Are Walk Score®, Transit Score®, and Bike Score® Ratings?
Walk Score® measures the walkability of any address. Transit Score® measures access to public transit. Bike Score® measures the bikeability of any address.
What is a Sound Score Rating?
A Sound Score Rating aggregates noise caused by vehicle traffic, airplane traffic and local sources
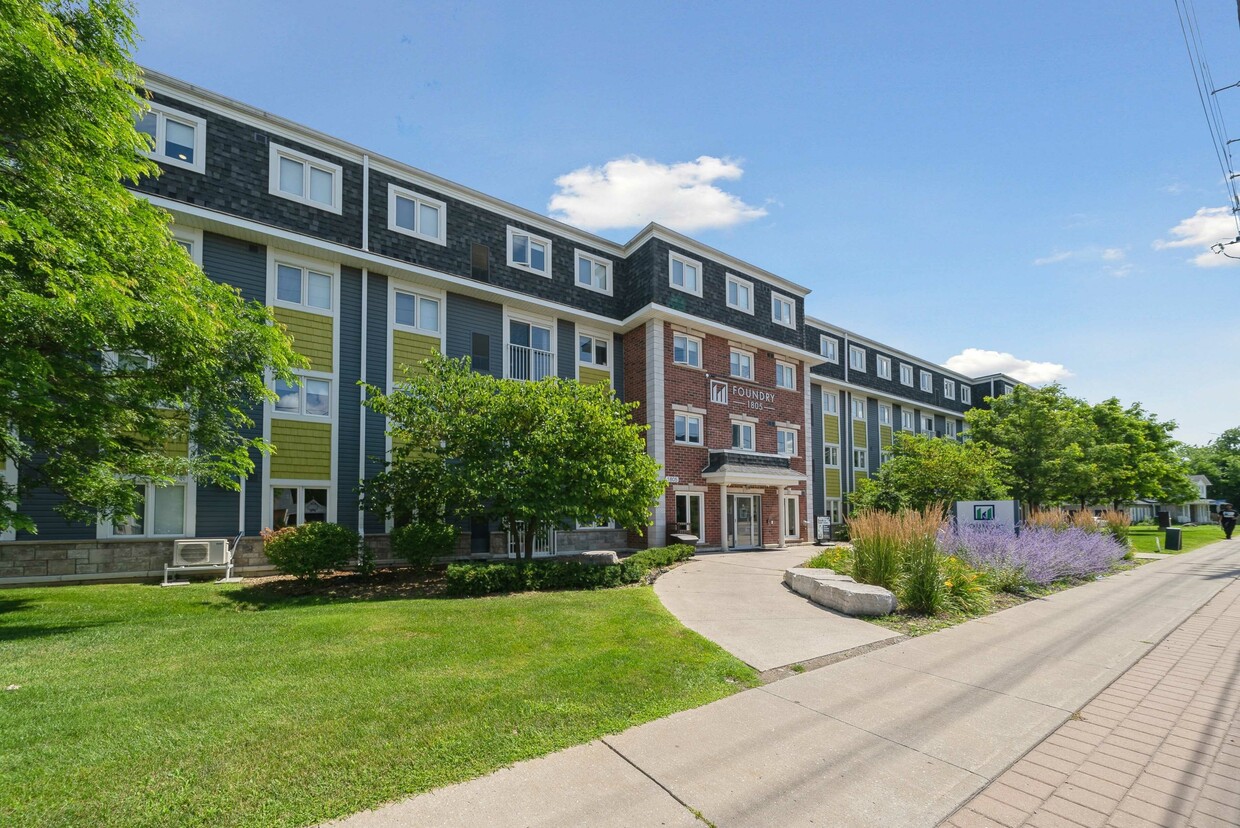
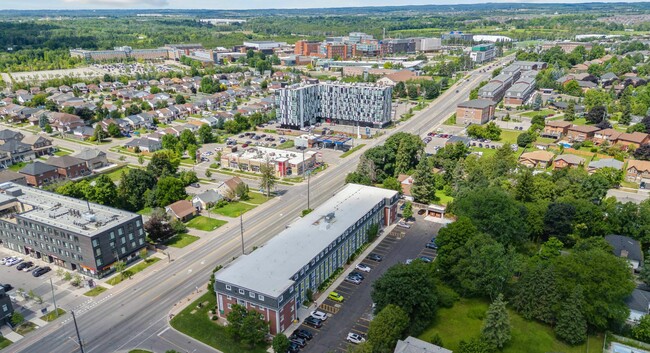
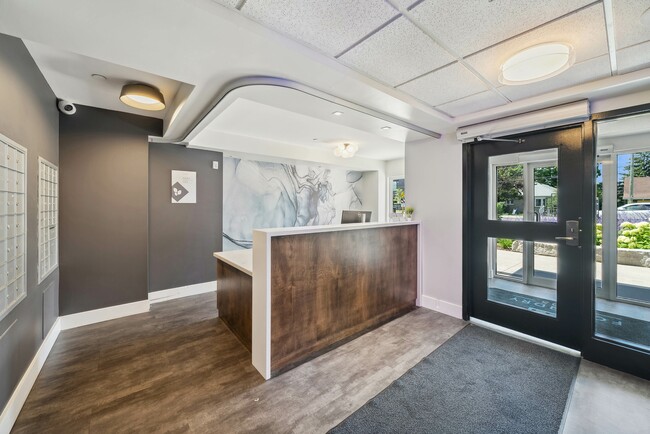

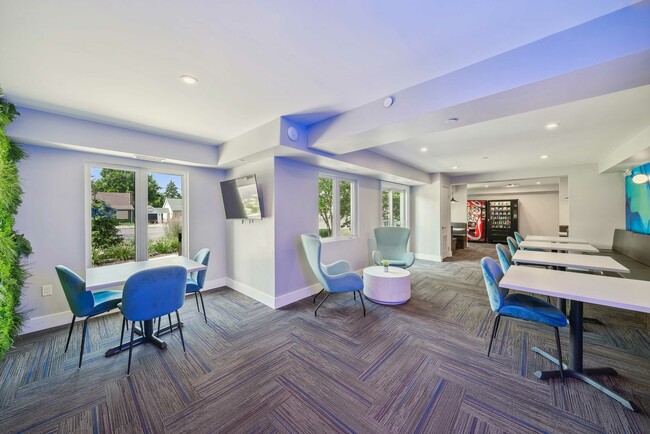
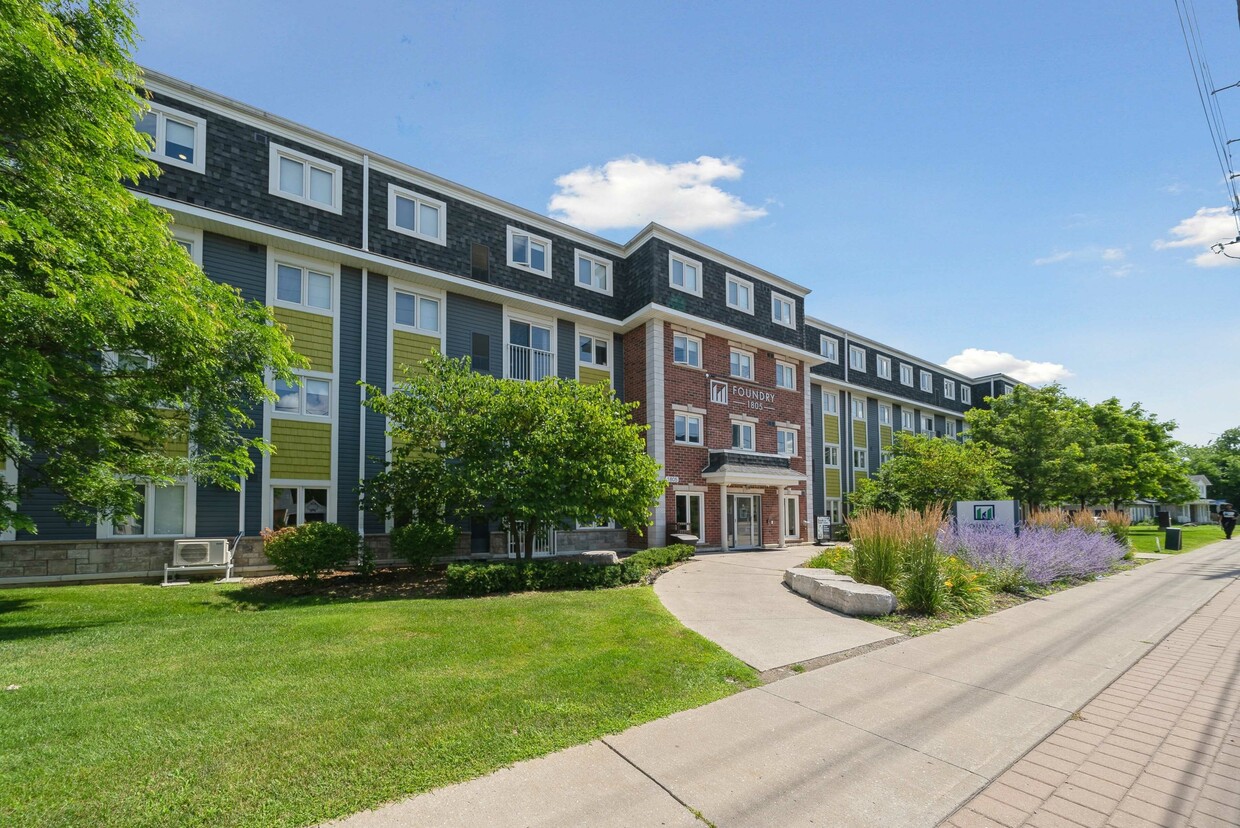
Responded To This Review