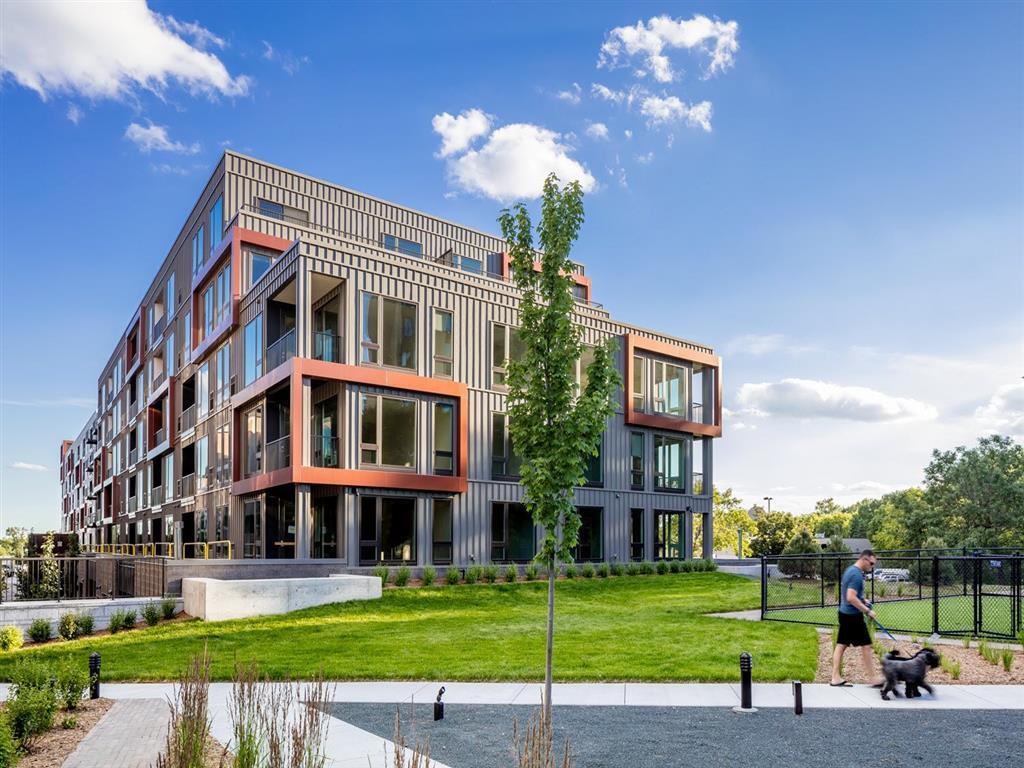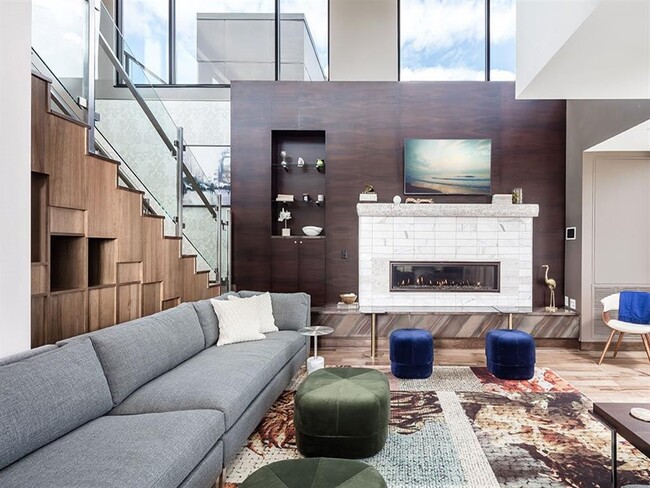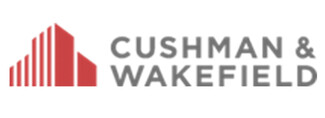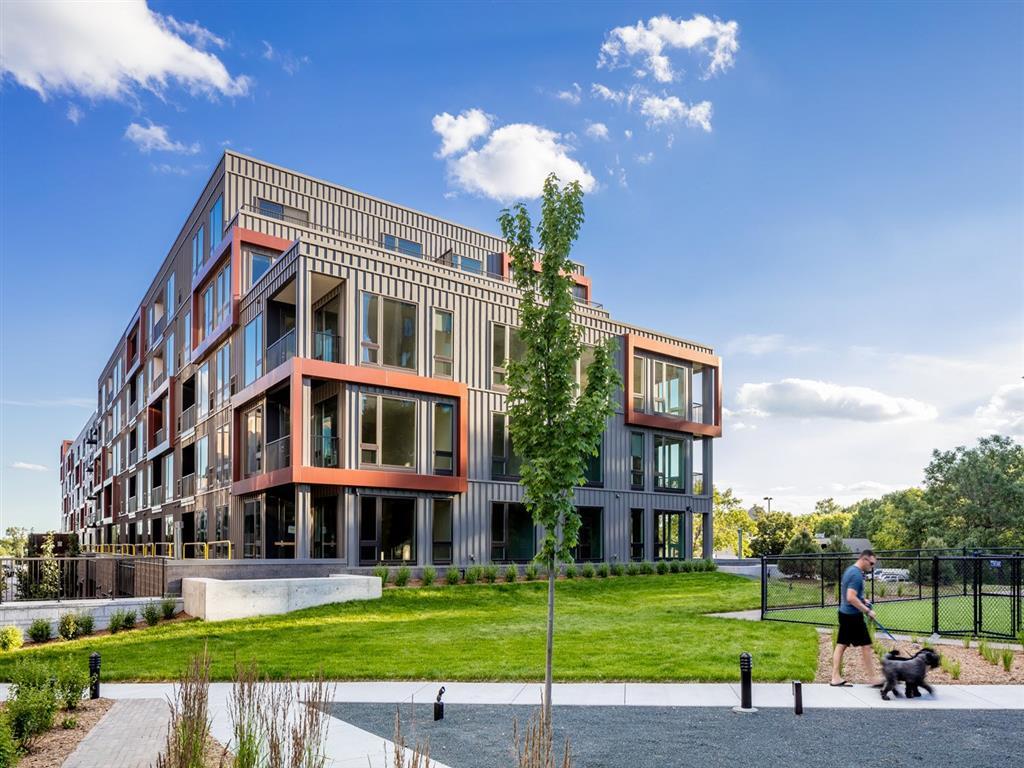-
Monthly Rent
$1,280 - $3,674
-
Bedrooms
Studio - 3 bd
-
Bathrooms
1 - 2 ba
-
Square Feet
550 - 1,460 sq ft
Pricing & Floor Plans
-
Unit 215price $1,280square feet 550availibility Now
-
Unit 319price $1,294square feet 550availibility Now
-
Unit 615price $1,402square feet 550availibility Now
-
Unit 420price $1,382square feet 578availibility Oct 7
-
Unit 603price $2,390square feet 959availibility Now
-
Unit 403price $1,825square feet 674availibility Aug 23
-
Unit 431price $2,609square feet 1,242availibility Aug 15
-
Unit 231price $2,665square feet 1,242availibility Aug 18
-
Unit 215price $1,280square feet 550availibility Now
-
Unit 319price $1,294square feet 550availibility Now
-
Unit 615price $1,402square feet 550availibility Now
-
Unit 420price $1,382square feet 578availibility Oct 7
-
Unit 603price $2,390square feet 959availibility Now
-
Unit 403price $1,825square feet 674availibility Aug 23
-
Unit 431price $2,609square feet 1,242availibility Aug 15
-
Unit 231price $2,665square feet 1,242availibility Aug 18
Fees and Policies
The fees below are based on community-supplied data and may exclude additional fees and utilities. Use the Cost Calculator to add these fees to the base price.
- Monthly Utilities & Services
-
2bd/3bd Flat Fee$10
-
Studio/1bd Flat Fee$10
-
Utility Fee$4.50$5
- One-Time Move-In Fees
-
Administrative Fee$200
-
Application Fee$50
-
Security Deposit Refundable$500
- Dogs Allowed
-
No fees required
-
Pet Limit2
-
Requirements:Spayed/Neutered
-
Restrictions:Breed restrictions apply
-
Comments:Fenced Dog Run, Dog Wash Station. Pet Fee 250 (non-refundable) Pet Deposit 300 (refundable upon lease-completion) Pet Rent 50/mo. cat 50/mo. dog 75/mo. 2 pets (75lb weight limit 1 pet) (Max 2 pets; 120lb combined limit)
- Cats Allowed
-
No fees required
-
Pet Limit2
-
Requirements:Spayed/Neutered
-
Restrictions:Breed restrictions apply
-
Comments:Fenced Dog Run, Dog Wash Station. Pet Fee 250 (non-refundable) Pet Deposit 300 (refundable upon lease-completion) Pet Rent 50/mo. cat 50/mo. dog 75/mo. 2 pets (75lb weight limit 1 pet) (Max 2 pets; 120lb combined limit)
- Parking
-
Garage$135/mo1 Max, Assigned Parking
-
Other--
- Storage Fees
-
Storage Unit$75/mo
Details
Lease Options
-
3 - 14 Month Leases
Property Information
-
Built in 2017
-
164 units/6 stories
-
Furnished Units Available
Matterport 3D Tours
Select a unit to view pricing & availability
About Foundry Lake Street
From studios to three bedrooms, enjoy thoughtfully appointed finishes, polished designs, signature customer service, and hotel-style niceties. Run around the lakes or soak up the views from the rooftop pool deck. Work-from-home or bike to work along the Greenway. Head out or stay in. Either way, find your balance at Foundry. Rental amount does not include variable monthly utilities and non-optional reoccurring fees.
Foundry Lake Street is an apartment community located in Hennepin County and the 55416 ZIP Code. This area is served by the Minneapolis Public School Dist. attendance zone.
Unique Features
- Fiber Speed Internet Connections
- Conference Room
- Full-size Washer/Dryer
- Stainless Steel Whirlpool Appliances
- Tile Showers*
- Cardio Machines
- Climate Controlled Parking Garage
- Entertaining Spaces
- Flat Screen TVs
- Furnished Guest Suite
- Solid Quartz Countertops
- Stretching Area
- Built-in Closet Shelving
- Dual Vanity*
- Plank Flooring
- Bedroom Ceiling Mounted Fan/Light
- Bike Storage
- City Views
- Complimentary Coffee Bar
- Kitchen Island
- Wellbeats
- Work-from-home-spaces
- 100% Smoke Free
- Balcony or Walk-Out Terrace*
- Outdoor Fire Pits
- Resident Storage
- Roller Shades
- Strength Machines
- Oversized Windows
- Refrigerator Water/Ice Dispenser*
- Spacious Walk-in Closets*
- Speed Bag
- 42 Upper Cabinets
- Bike Repair Station
- Common Area WiFi
- Gourmet Grilling Station
- Kitchen Pantry*
- Onsite Restaurant/Bar
- Yoga/Spin Room
Community Amenities
Pool
Fitness Center
Laundry Facilities
Furnished Units Available
- Package Service
- Wi-Fi
- Laundry Facilities
- Controlled Access
- Maintenance on site
- Property Manager on Site
- Concierge
- Furnished Units Available
- Recycling
- Planned Social Activities
- Disposal Chutes
- Conference Rooms
- Fitness Center
- Pool
- Bicycle Storage
- Walking/Biking Trails
Apartment Features
Washer/Dryer
Air Conditioning
Dishwasher
High Speed Internet Access
Walk-In Closets
Island Kitchen
Microwave
Refrigerator
Highlights
- High Speed Internet Access
- Wi-Fi
- Washer/Dryer
- Air Conditioning
- Smoke Free
- Cable Ready
- Storage Space
Kitchen Features & Appliances
- Dishwasher
- Disposal
- Stainless Steel Appliances
- Pantry
- Island Kitchen
- Eat-in Kitchen
- Kitchen
- Microwave
- Range
- Refrigerator
- Quartz Countertops
- Gas Range
Model Details
- Carpet
- Views
- Walk-In Closets
- Furnished
- Wet Bar
- Balcony
- Deck
- Package Service
- Wi-Fi
- Laundry Facilities
- Controlled Access
- Maintenance on site
- Property Manager on Site
- Concierge
- Furnished Units Available
- Recycling
- Planned Social Activities
- Disposal Chutes
- Conference Rooms
- Fitness Center
- Pool
- Bicycle Storage
- Walking/Biking Trails
- Fiber Speed Internet Connections
- Conference Room
- Full-size Washer/Dryer
- Stainless Steel Whirlpool Appliances
- Tile Showers*
- Cardio Machines
- Climate Controlled Parking Garage
- Entertaining Spaces
- Flat Screen TVs
- Furnished Guest Suite
- Solid Quartz Countertops
- Stretching Area
- Built-in Closet Shelving
- Dual Vanity*
- Plank Flooring
- Bedroom Ceiling Mounted Fan/Light
- Bike Storage
- City Views
- Complimentary Coffee Bar
- Kitchen Island
- Wellbeats
- Work-from-home-spaces
- 100% Smoke Free
- Balcony or Walk-Out Terrace*
- Outdoor Fire Pits
- Resident Storage
- Roller Shades
- Strength Machines
- Oversized Windows
- Refrigerator Water/Ice Dispenser*
- Spacious Walk-in Closets*
- Speed Bag
- 42 Upper Cabinets
- Bike Repair Station
- Common Area WiFi
- Gourmet Grilling Station
- Kitchen Pantry*
- Onsite Restaurant/Bar
- Yoga/Spin Room
- High Speed Internet Access
- Wi-Fi
- Washer/Dryer
- Air Conditioning
- Smoke Free
- Cable Ready
- Storage Space
- Dishwasher
- Disposal
- Stainless Steel Appliances
- Pantry
- Island Kitchen
- Eat-in Kitchen
- Kitchen
- Microwave
- Range
- Refrigerator
- Quartz Countertops
- Gas Range
- Carpet
- Views
- Walk-In Closets
- Furnished
- Wet Bar
- Balcony
- Deck
| Monday | 9am - 6pm |
|---|---|
| Tuesday | 9am - 6pm |
| Wednesday | 1pm - 6pm |
| Thursday | 9am - 6pm |
| Friday | 9am - 6pm |
| Saturday | 10am - 5pm |
| Sunday | Closed |
To call Cedar-Isles-Dean a "lakefront" community wouldn't do it justice -- the neighborhood touches three major lakes: Cedar Lake (which extends well into the neighborhood), Lake of the Isles, and Lake Calhoun. The lakes offer a variety of parks, boat launches, and walking trails, such as the North Cedar Lake Regional Trail, Kenilworth Trail, the Midtown Greenway, and the Grand Rounds National Byway. The neighborhood even has a park for your pet -- the Lake of the Isles Dog Park -- and a swimming beach -- the Lake Calhoun North Beach.
Cedar-Isles-Dean, one of Minneapolis' most affluent communities, takes its name from two of the major lakes and Dean Parkway, which extends through the center of the neighborhood. The Cedar-Isles-Dean Neighborhood Association, or CIDNA, organizes a variety of community events, including a fall festival, held in October at Park Siding Park.
Learn more about living in Cedar-Isles-Dean| Colleges & Universities | Distance | ||
|---|---|---|---|
| Colleges & Universities | Distance | ||
| Drive: | 10 min | 3.3 mi | |
| Drive: | 11 min | 3.7 mi | |
| Drive: | 12 min | 4.2 mi | |
| Drive: | 13 min | 5.5 mi |
 The GreatSchools Rating helps parents compare schools within a state based on a variety of school quality indicators and provides a helpful picture of how effectively each school serves all of its students. Ratings are on a scale of 1 (below average) to 10 (above average) and can include test scores, college readiness, academic progress, advanced courses, equity, discipline and attendance data. We also advise parents to visit schools, consider other information on school performance and programs, and consider family needs as part of the school selection process.
The GreatSchools Rating helps parents compare schools within a state based on a variety of school quality indicators and provides a helpful picture of how effectively each school serves all of its students. Ratings are on a scale of 1 (below average) to 10 (above average) and can include test scores, college readiness, academic progress, advanced courses, equity, discipline and attendance data. We also advise parents to visit schools, consider other information on school performance and programs, and consider family needs as part of the school selection process.
View GreatSchools Rating Methodology
Data provided by GreatSchools.org © 2025. All rights reserved.
Transportation options available in Minneapolis include Target Field Station, located 6.6 miles from Foundry Lake Street. Foundry Lake Street is near Minneapolis-St Paul International/Wold-Chamberlain, located 15.5 miles or 24 minutes away.
| Transit / Subway | Distance | ||
|---|---|---|---|
| Transit / Subway | Distance | ||
|
|
Drive: | 11 min | 6.6 mi |
|
|
Drive: | 12 min | 6.7 mi |
| Drive: | 12 min | 6.8 mi | |
|
|
Drive: | 12 min | 6.9 mi |
|
|
Drive: | 13 min | 7.2 mi |
| Commuter Rail | Distance | ||
|---|---|---|---|
| Commuter Rail | Distance | ||
|
|
Drive: | 12 min | 6.8 mi |
|
|
Drive: | 20 min | 13.0 mi |
|
|
Drive: | 23 min | 13.4 mi |
|
|
Drive: | 33 min | 21.1 mi |
|
|
Drive: | 34 min | 24.2 mi |
| Airports | Distance | ||
|---|---|---|---|
| Airports | Distance | ||
|
Minneapolis-St Paul International/Wold-Chamberlain
|
Drive: | 24 min | 15.5 mi |
Time and distance from Foundry Lake Street.
| Shopping Centers | Distance | ||
|---|---|---|---|
| Shopping Centers | Distance | ||
| Walk: | 3 min | 0.2 mi | |
| Walk: | 6 min | 0.3 mi | |
| Walk: | 13 min | 0.7 mi |
| Parks and Recreation | Distance | ||
|---|---|---|---|
| Parks and Recreation | Distance | ||
|
Lake Calhoun Park
|
Walk: | 15 min | 0.8 mi |
|
Cedar Lake Park
|
Drive: | 3 min | 1.4 mi |
|
William Berry Park
|
Drive: | 6 min | 1.6 mi |
|
Lake of the Isles
|
Drive: | 5 min | 1.8 mi |
|
Kenwood Park
|
Drive: | 8 min | 2.3 mi |
| Hospitals | Distance | ||
|---|---|---|---|
| Hospitals | Distance | ||
| Drive: | 7 min | 3.3 mi | |
| Drive: | 9 min | 3.3 mi | |
| Drive: | 10 min | 3.6 mi |
| Military Bases | Distance | ||
|---|---|---|---|
| Military Bases | Distance | ||
| Drive: | 21 min | 10.9 mi |
Property Ratings at Foundry Lake Street
Great place to live This residence is hard to compare. Excellent amenities, thoughtful layout, truly exceptional staff. Highly recommended!
Foundry Lake The staff are remarkable, every issues is addressed immediately not later, the home is beautiful, landscape is clean & beautiful. I really love living here and the staff are a huge part of that. Thank you so much.
Great Quick and easy. Maintenance worker was super friendly.
Great job as always Our tech came in, handled the problem, and was extremely professional. He deserves a raise.
Great move-in Cat was very helpful for our move-in and we are excited to be residents.
Great place to live! Wonderful and friendly staff. An excellent location near lakes, trails, shopping, and restaurants.
I’ve lived in a lot of apt buildings and this is by far my favorite one. Great, friendly, helpful management. Really nice maintenance person. The building is well taken care of. Fun community events. Respectful neighbors and it’s close to so many things so it’s a very convenient location. Definitely recommend!
Everything about the Foundry Lake Street is amazing due to the great location, quality, amenities, and staff. The location is wonderful because it's right across from the lakes, so you can be outside on a beautiful day enjoying the weather. I like this area too because it's not congested like the downtown area. It's only minutes from Uptown, so you can enjoy the shops and bars there as well. It's also steps from food, yoga, and shops. Another plus is that the building is close to the Greenway, so if you are a biker, or runner, you will love it here. The Foundry has wonderful amenities as well. There is a rooftop pool and bar, many well-designed community spaces, and a state of the art workout center. The apartments are done beautifully with nice quartz countertops and beautiful floors. The apartments are spacious and even the hallways are beautiful. This building even comes with underground heated parking. Lastly, the staff is amazing. They made me feel welcome from the start and were full of enthusiasm and energy. I have nothing, but positive things to say about the Foundry.
Foundry Lake Street Photos
-
-
Community Room
-
-
-
-
-
-
-
Models
-
Studio
-
Studio
-
Studio
-
Studio
-
Studio
-
Studio
Nearby Apartments
Within 50 Miles of Foundry Lake Street
View More Communities-
430 Oak Grove
430 Oak Grove St
Minneapolis, MN 55403
1 Br $1,810-$2,664 2.1 mi
-
The Larking
615 S 8th St
Minneapolis, MN 55404
1-3 Br $1,415-$11,894 3.1 mi
-
Junction Flats
643 N 5th St
Minneapolis, MN 55401
1-2 Br $1,626-$6,678 3.1 mi
-
Variant
315 N 7th Ave
Minneapolis, MN 55401
1-2 Br $2,256-$9,209 3.2 mi
-
The Loden
5995 Lincoln Dr
Edina, MN 55436
1-2 Br $1,671-$3,659 5.3 mi
-
Carbon31
8100 31st Ave
Bloomington, MN 55425
1-3 Br $1,400-$7,817 7.8 mi
Foundry Lake Street has studios to three bedrooms with rent ranges from $1,280/mo. to $3,674/mo.
You can take a virtual tour of Foundry Lake Street on Apartments.com.
Foundry Lake Street is in Cedar-Isles-Dean in the city of Minneapolis. Here you’ll find three shopping centers within 0.7 mile of the property. Five parks are within 2.3 miles, including Lake Calhoun Park, Cedar Lake Park, and Kenwood Park.
What Are Walk Score®, Transit Score®, and Bike Score® Ratings?
Walk Score® measures the walkability of any address. Transit Score® measures access to public transit. Bike Score® measures the bikeability of any address.
What is a Sound Score Rating?
A Sound Score Rating aggregates noise caused by vehicle traffic, airplane traffic and local sources









