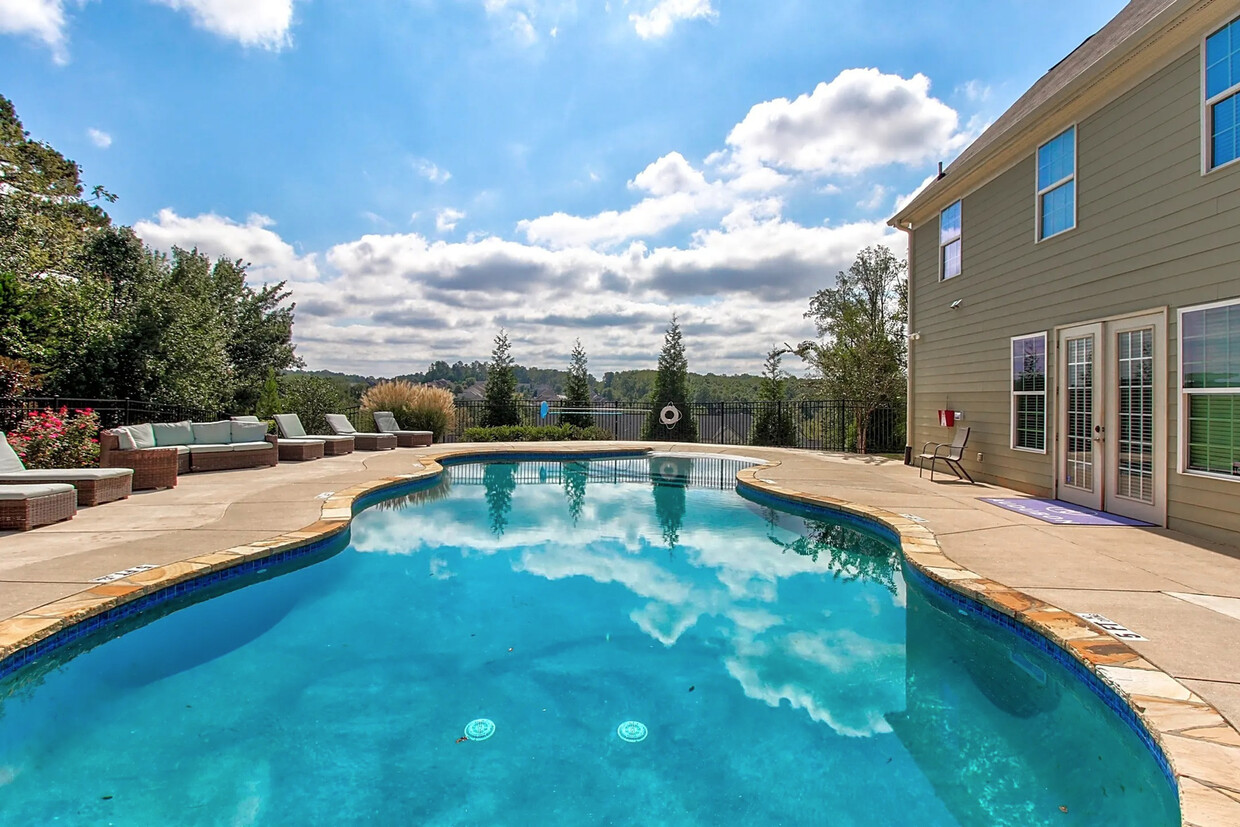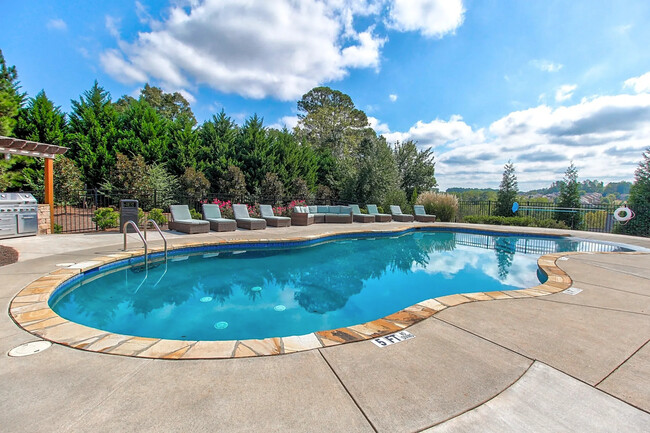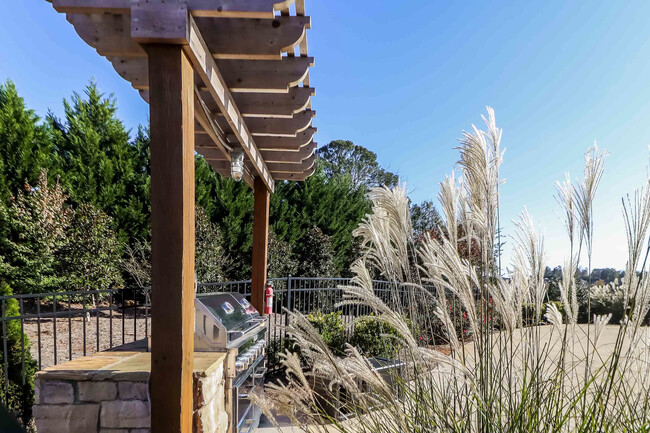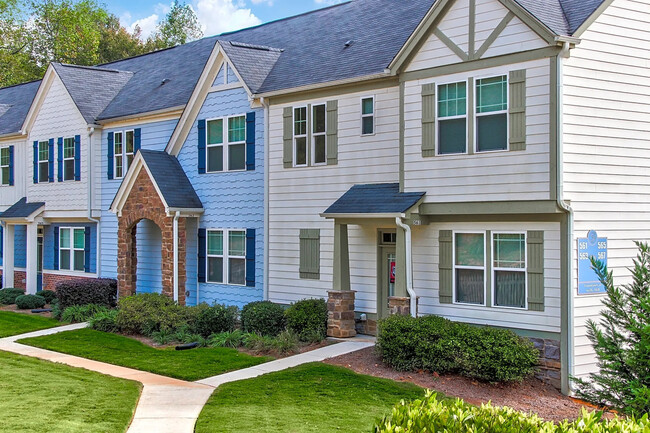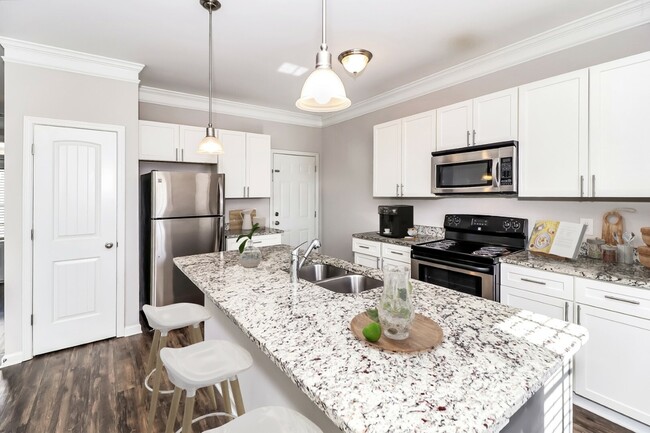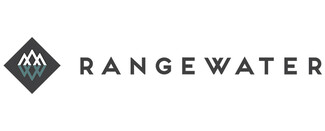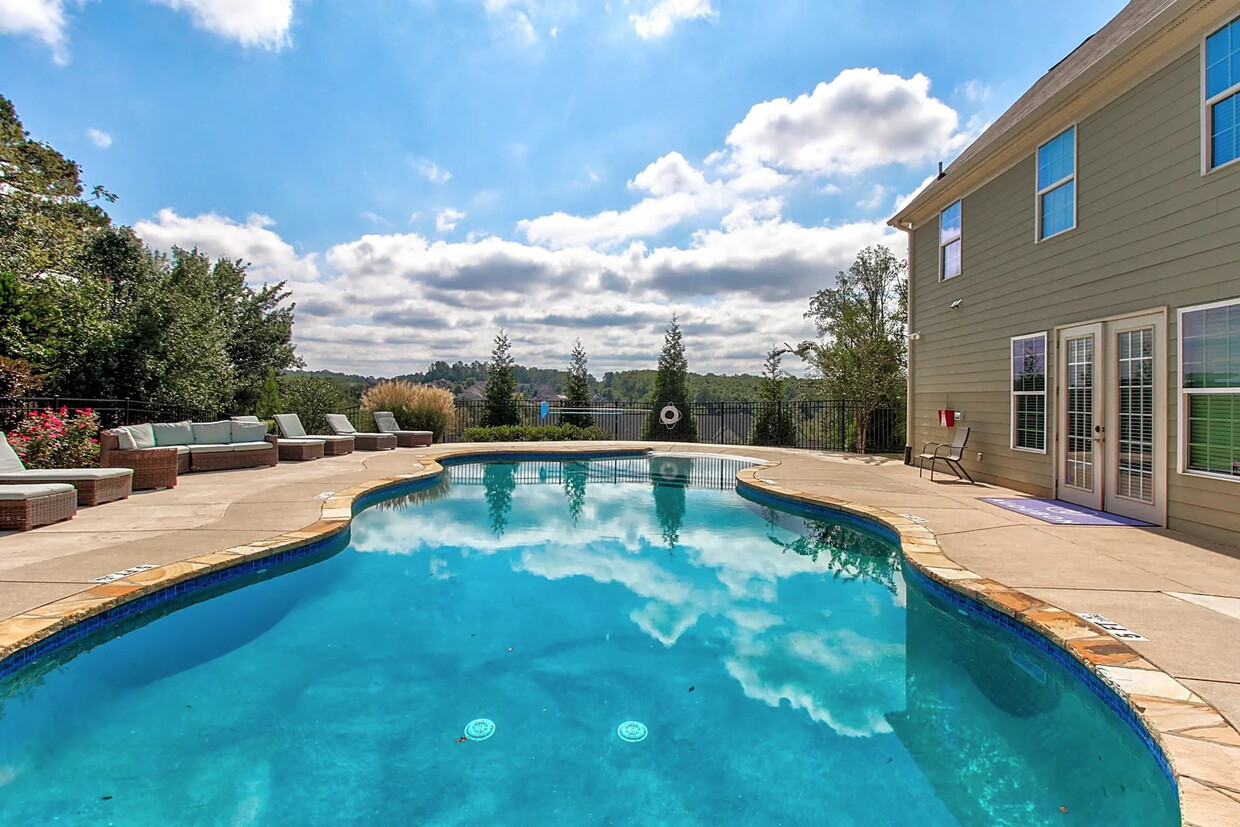-
Monthly Rent
$2,195 - $2,695
-
Bedrooms
3 - 4 bd
-
Bathrooms
3 ba
-
Square Feet
1,620 sq ft
Pricing & Floor Plans
-
Unit 584price $2,195square feet 1,620availibility May 19
-
Unit 602price $2,345square feet 1,620availibility Now
-
Unit 584price $2,195square feet 1,620availibility May 19
-
Unit 602price $2,345square feet 1,620availibility Now
About The Fountains at Kelly Mill
The Fountains at Kelly Mill is a beautiful boutique rental townhome community located in the heart of Cumming minutes from GA-400, Lake Lanier, The Greenway, fantastic shopping and dining, and award-winning Forsyth County Schools. Our spacious townhomes come with an open concept living room, dining room and gourmet kitchen featuring granite countertops and stainless-steel appliances. All townhomes come with a bedroom/office on main level with a full bath, spacious upstairs bedrooms with full baths, upstairs washer and dryer connections, and two-car garage with a large storage area. Our professionally managed community comes with a beautiful sparkling salt water pool, walking trail, and pet park area.
The Fountains at Kelly Mill is a townhouse community located in Forsyth County and the 30040 ZIP Code. This area is served by the Forsyth County attendance zone.
Unique Features
- Bedroom/Office With Full Bathroom on Main Floor
- Extra Large Walk-In Closets
- Vaulted or Tray Ceilings
- Eat-at Bar Area in Kitchen
- Large Walk-in Closets and Double Closets*
- Near Parks + Retail
- Pest Control
- Private location
- Spacious Walk-In Closet
- Stainless Steel Appliances in the Kitchens
- Unique Panel-Designed Doors
- Extra Basement Area Ideal for Storage
- Granite Countertops with Espresso
- Vinyl Plank Walnut Flooring & Designer Carpet
- Award-winning school district
- Attached Private Two-Car Garages
- Barbeque Grills
- Kitchen Island*
- Large Upstairs Laundry Room
- All Electric Utilities
- Beautiful 3 & 4 Bedroom Townhome Rentals
- Designer Trim and Crown Molding Throughout Every Home
- Fully Electric Utilities
- Stainless Steel and Energy-Efficient Appliances
- Stainless Steel Appliances in Kitchen
- Vaulted or Tray Ceilings*
- 2 Car Garage With Extra Storage
- Easy access to major highways
- Eat-At-Bar Area in Kitchen
- Kitchen Pantry
- Large Upstairs Laundry Room with Washer/Dryer Connections
- Private Patio For Every Home
- Vinyl Plank Flooring & Designer Carpet
- Attached 2 Car Garage with Extra Storage
- Brand New Three- and Four-Bedroom
- Designer Trim and Crown Molding Throughout
- Granite Countertops
- Granite Counter-tops
- Professional Landscaping Included
- Professionally Managed
- Upscale Three- and Four-Bedroom Townhomes
- Walking Trails
Community Amenities
Pool
Laundry Facilities
Clubhouse
Grill
- Laundry Facilities
- Maintenance on site
- Online Services
- Planned Social Activities
- Clubhouse
- Pool
- Walking/Biking Trails
- Courtyard
- Grill
Townhome Features
Washer/Dryer
Air Conditioning
Dishwasher
Washer/Dryer Hookup
Walk-In Closets
Island Kitchen
Granite Countertops
Microwave
Highlights
- Washer/Dryer
- Washer/Dryer Hookup
- Air Conditioning
- Heating
- Ceiling Fans
- Cable Ready
- Storage Space
- Tub/Shower
- Handrails
Kitchen Features & Appliances
- Dishwasher
- Disposal
- Ice Maker
- Granite Countertops
- Stainless Steel Appliances
- Pantry
- Island Kitchen
- Eat-in Kitchen
- Kitchen
- Microwave
- Oven
- Range
- Refrigerator
- Freezer
Floor Plan Details
- Carpet
- Vinyl Flooring
- Dining Room
- Family Room
- Basement
- Office
- Crown Molding
- Vaulted Ceiling
- Views
- Walk-In Closets
- Linen Closet
- Double Pane Windows
- Window Coverings
- Balcony
- Patio
- Deck
Fees and Policies
The fees below are based on community-supplied data and may exclude additional fees and utilities.
- One-Time Move-In Fees
-
Administrative Fee$25
-
Application Fee$25
Pet policies are negotiable.
- Dogs Allowed
-
Monthly pet rent$35
-
One time Fee$350
-
Weight limit100 lb
-
Pet Limit2
-
Restrictions:Breed Restrictions are as follows: Tosa Inu/Ken, American Bandogge, Cane Corso, Rottweiler, Doberman, Pit Bull, Bull Terrier, Staffordshire Terrier, Dogo Argentino, Boer Boel, Gull Dong, Basenji, Mastiff, Perro de Presa Canario, Fila Brasiliero, Wolf Hybrid, Caucasian Oucharka, Alaskan Malamutes, Kangal, German Shepard, Shepard, Chow, Spitz, Akita, Reptiles, Rabbits and Pot Bellied Pigs. Mixed breeds containing these bloodlines are also prohibited.
- Cats Allowed
-
Monthly pet rent$35
-
One time Fee$350
-
Weight limit100 lb
-
Pet Limit2
- Parking
-
Surface LotUnreserved surface lot parking--
Details
Lease Options
-
3 months, 6 months, 7 months, 8 months, 9 months, 10 months, 11 months, 12 months, 13 months, 14 months, 15 months
Property Information
-
Built in 2015
-
46 houses/3 stories
- Laundry Facilities
- Maintenance on site
- Online Services
- Planned Social Activities
- Clubhouse
- Courtyard
- Grill
- Pool
- Walking/Biking Trails
- Bedroom/Office With Full Bathroom on Main Floor
- Extra Large Walk-In Closets
- Vaulted or Tray Ceilings
- Eat-at Bar Area in Kitchen
- Large Walk-in Closets and Double Closets*
- Near Parks + Retail
- Pest Control
- Private location
- Spacious Walk-In Closet
- Stainless Steel Appliances in the Kitchens
- Unique Panel-Designed Doors
- Extra Basement Area Ideal for Storage
- Granite Countertops with Espresso
- Vinyl Plank Walnut Flooring & Designer Carpet
- Award-winning school district
- Attached Private Two-Car Garages
- Barbeque Grills
- Kitchen Island*
- Large Upstairs Laundry Room
- All Electric Utilities
- Beautiful 3 & 4 Bedroom Townhome Rentals
- Designer Trim and Crown Molding Throughout Every Home
- Fully Electric Utilities
- Stainless Steel and Energy-Efficient Appliances
- Stainless Steel Appliances in Kitchen
- Vaulted or Tray Ceilings*
- 2 Car Garage With Extra Storage
- Easy access to major highways
- Eat-At-Bar Area in Kitchen
- Kitchen Pantry
- Large Upstairs Laundry Room with Washer/Dryer Connections
- Private Patio For Every Home
- Vinyl Plank Flooring & Designer Carpet
- Attached 2 Car Garage with Extra Storage
- Brand New Three- and Four-Bedroom
- Designer Trim and Crown Molding Throughout
- Granite Countertops
- Granite Counter-tops
- Professional Landscaping Included
- Professionally Managed
- Upscale Three- and Four-Bedroom Townhomes
- Walking Trails
- Washer/Dryer
- Washer/Dryer Hookup
- Air Conditioning
- Heating
- Ceiling Fans
- Cable Ready
- Storage Space
- Tub/Shower
- Handrails
- Dishwasher
- Disposal
- Ice Maker
- Granite Countertops
- Stainless Steel Appliances
- Pantry
- Island Kitchen
- Eat-in Kitchen
- Kitchen
- Microwave
- Oven
- Range
- Refrigerator
- Freezer
- Carpet
- Vinyl Flooring
- Dining Room
- Family Room
- Basement
- Office
- Crown Molding
- Vaulted Ceiling
- Views
- Walk-In Closets
- Linen Closet
- Double Pane Windows
- Window Coverings
- Balcony
- Patio
- Deck
| Monday | 10am - 5pm |
|---|---|
| Tuesday | By Appointment |
| Wednesday | 10am - 5pm |
| Thursday | By Appointment |
| Friday | 10am - 5pm |
| Saturday | By Appointment |
| Sunday | By Appointment |
Part of the Greater Atlanta Metro Area, Cumming is a quiet suburb brimming with natural amenities. Two of the city’s biggest draws are Sawnee Mountain Preserve and Lake Sidney Lanier, which both offer abundant opportunities for outdoor recreation and appreciating the natural environment.
Cumming is known for its many exciting community events, including the 4th of July Parade, Christmas Arts & Crafts Show and Celebration, and the ten-day Cumming Country Fair & Festival held every October. The Cumming Fairgrounds also hosts a variety of antique car shows, antique tractor shows, and rodeos.
Residents enjoy historical amenities like the Brannon Heard House and the Veterans War Memorial in addition to numerous live performances at the Cumming Playhouse. Convenient suburban shopping centers are strewn throughout the city, including the popular Cumming Marketplace. Getting around from Cumming is easy with access to the GA-400.
Learn more about living in Cumming| Colleges & Universities | Distance | ||
|---|---|---|---|
| Colleges & Universities | Distance | ||
| Drive: | 23 min | 16.1 mi | |
| Drive: | 37 min | 22.4 mi | |
| Drive: | 37 min | 23.8 mi | |
| Drive: | 40 min | 24.3 mi |
 The GreatSchools Rating helps parents compare schools within a state based on a variety of school quality indicators and provides a helpful picture of how effectively each school serves all of its students. Ratings are on a scale of 1 (below average) to 10 (above average) and can include test scores, college readiness, academic progress, advanced courses, equity, discipline and attendance data. We also advise parents to visit schools, consider other information on school performance and programs, and consider family needs as part of the school selection process.
The GreatSchools Rating helps parents compare schools within a state based on a variety of school quality indicators and provides a helpful picture of how effectively each school serves all of its students. Ratings are on a scale of 1 (below average) to 10 (above average) and can include test scores, college readiness, academic progress, advanced courses, equity, discipline and attendance data. We also advise parents to visit schools, consider other information on school performance and programs, and consider family needs as part of the school selection process.
View GreatSchools Rating Methodology
Transportation options available in Cumming include North Springs, located 25.4 miles from The Fountains at Kelly Mill.
| Transit / Subway | Distance | ||
|---|---|---|---|
| Transit / Subway | Distance | ||
|
|
Drive: | 34 min | 25.4 mi |
|
|
Drive: | 33 min | 26.0 mi |
|
|
Drive: | 42 min | 26.9 mi |
|
|
Drive: | 35 min | 27.2 mi |
|
|
Drive: | 37 min | 27.7 mi |
| Commuter Rail | Distance | ||
|---|---|---|---|
| Commuter Rail | Distance | ||
|
|
Drive: | 37 min | 23.8 mi |
|
|
Drive: | 46 min | 35.7 mi |
Time and distance from The Fountains at Kelly Mill.
| Shopping Centers | Distance | ||
|---|---|---|---|
| Shopping Centers | Distance | ||
| Drive: | 3 min | 1.6 mi | |
| Drive: | 4 min | 2.0 mi | |
| Drive: | 4 min | 2.0 mi |
| Parks and Recreation | Distance | ||
|---|---|---|---|
| Parks and Recreation | Distance | ||
|
Sawnee Mountain Preserve
|
Drive: | 11 min | 6.6 mi |
|
Fowler Park
|
Drive: | 14 min | 7.9 mi |
|
Sharon Springs Park
|
Drive: | 15 min | 9.1 mi |
|
Lake Lanier
|
Drive: | 20 min | 9.6 mi |
|
Caney Creek Preserve
|
Drive: | 17 min | 10.8 mi |
| Hospitals | Distance | ||
|---|---|---|---|
| Hospitals | Distance | ||
| Drive: | 7 min | 4.0 mi | |
| Drive: | 20 min | 13.3 mi |
| Military Bases | Distance | ||
|---|---|---|---|
| Military Bases | Distance | ||
| Drive: | 57 min | 39.6 mi | |
| Drive: | 60 min | 44.1 mi |
Property Ratings at The Fountains at Kelly Mill
I wanted this place to be my new home so bad… I left 7! Yes, 7! Messages for a call back and nothing!!! All at different times during the day. They need to hire new staff in the office. Can you imagine those poor residents trying to get help?
Property Manager at The Fountains at Kelly Mill, Responded To This Review
We're truly sorry to hear about your experience trying to reach our team at Fountains at Kelly Mill. We want to provide all prospective and current residents with timely and professional service. We would appreciate the opportunity to speak with you directly about your experience. Please reach out to us at cmkellymill@liverangewater.com or (470) 730-4744 and a member of our team will contact you immediately. Thank you, Fountains at Kelly Mill.
The Fountains at Kelly Mill Photos
-
6a4a457ca0e0df2f9feab7b062ae99b4
-
4BR, 2.5BA - 1,620 SF
-
572770fe72b90b50a44f326ccfa1b635
-
020-photo-amenities-8751593
-
fc8b0cd14511e468294236504e2772e9
-
006-photo-kitchen-8751581 (1)
-
004-photo-living-room-8751580 (1)
-
011-photo-main-bedroom-8751587 (1)
-
014-photo-bedroom-8751584 (1)
Floor Plans
-
C1
-
C1
-
C1
-
D1
-
D1
-
D1 floor plan
Nearby Apartments
Within 50 Miles of The Fountains at Kelly Mill
View More Communities-
Waterstone
1851 Satellite Blvd
Buford, GA 30518
3 Br $2,208-$2,518 12.1 mi
-
The Enzo at Ariston
3025 Woodward Crossing Blvd
Buford, GA 30519
3 Br Call for Rent 14.0 mi
-
Echo Ridge at Suwanee
1460 Distribution Dr
Suwanee, GA 30024
3 Br $2,355-$2,655 14.6 mi
-
1760 Apartment Homes
1760 Lakes Pky
Lawrenceville, GA 30043
3 Br $2,212-$3,539 17.5 mi
-
The Linc Brookhaven
4150 Ashford Dunwoody Rd
Brookhaven, GA 30319
3 Br $3,532-$4,656 22.5 mi
-
Verdant Peachtree Creek
3001 Northeast Expy
Atlanta, GA 30341
3 Br $1,935-$3,215 24.4 mi
The Fountains at Kelly Mill has three to four bedrooms with rent ranges from $2,195/mo. to $2,695/mo.
You can take a virtual tour of The Fountains at Kelly Mill on Apartments.com.
What Are Walk Score®, Transit Score®, and Bike Score® Ratings?
Walk Score® measures the walkability of any address. Transit Score® measures access to public transit. Bike Score® measures the bikeability of any address.
What is a Sound Score Rating?
A Sound Score Rating aggregates noise caused by vehicle traffic, airplane traffic and local sources
