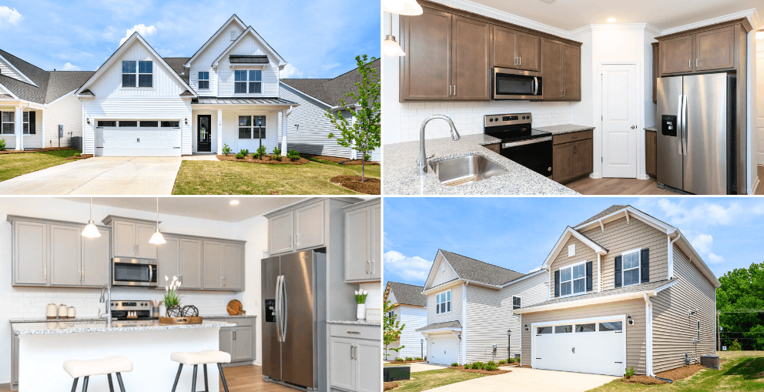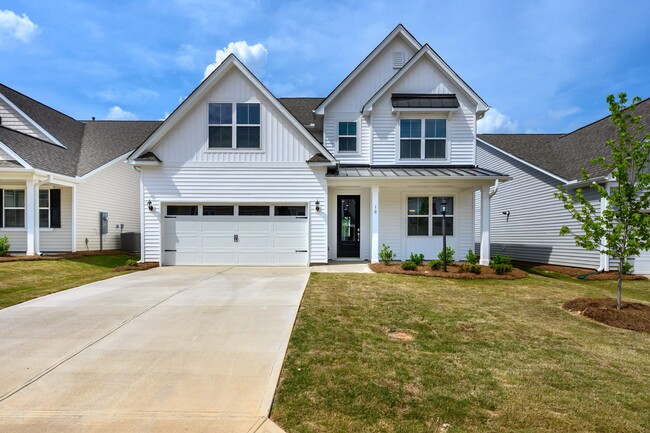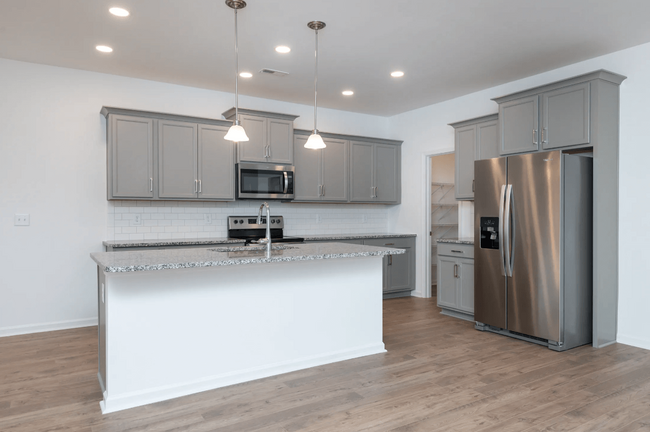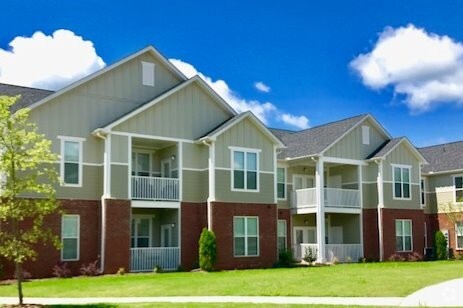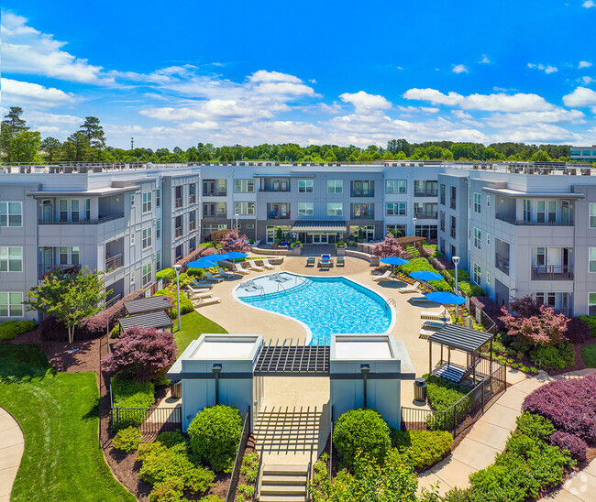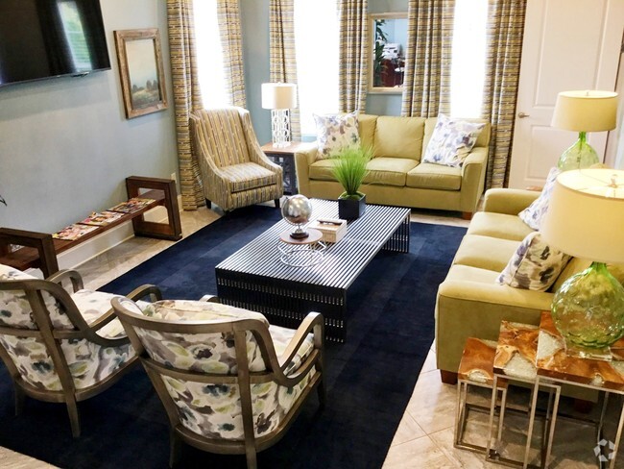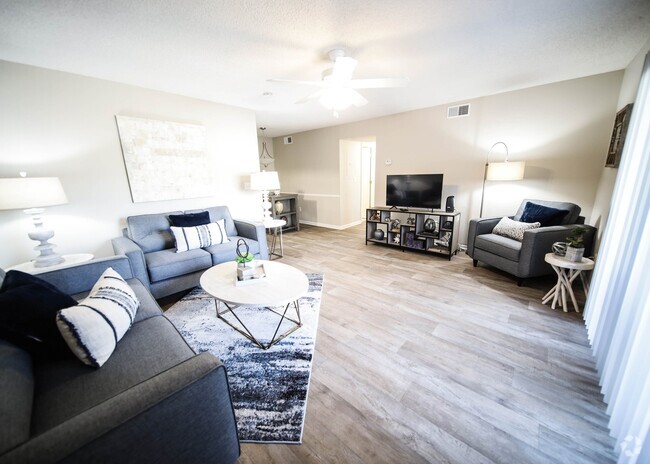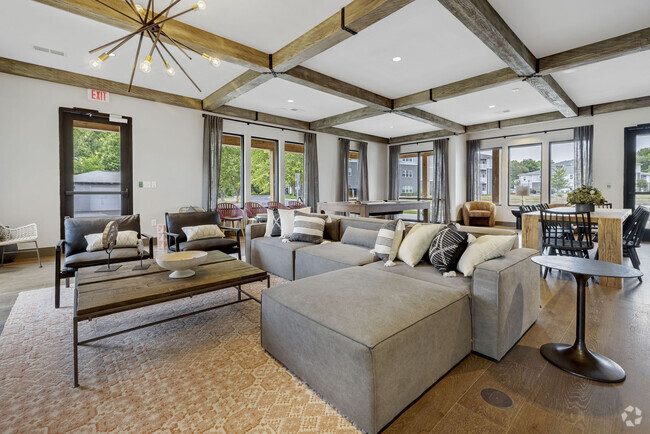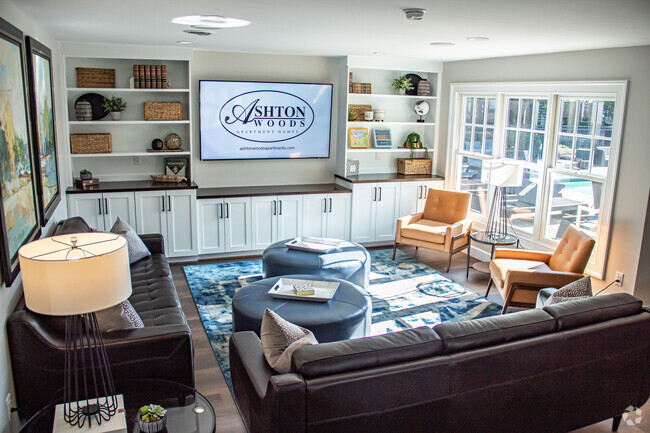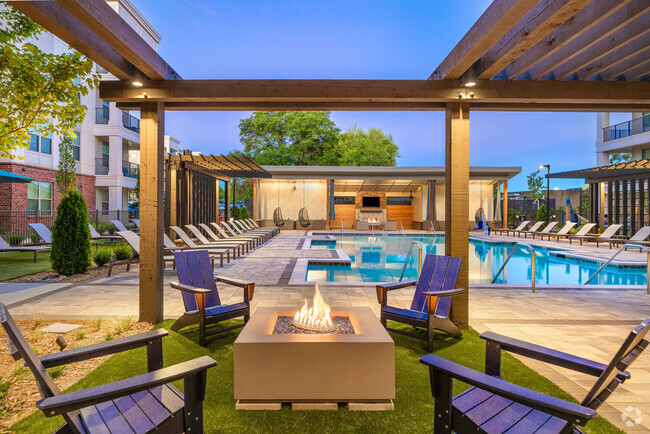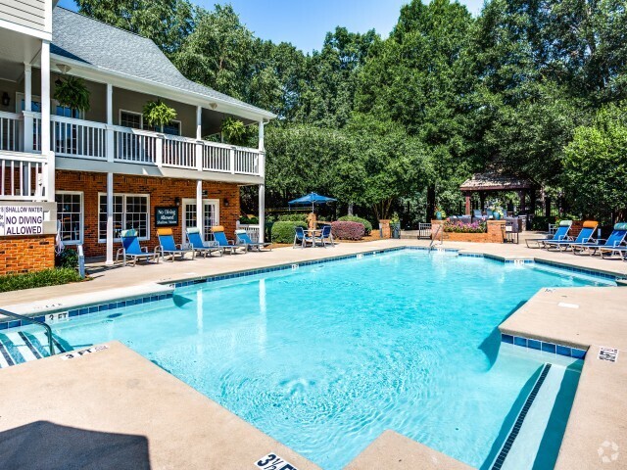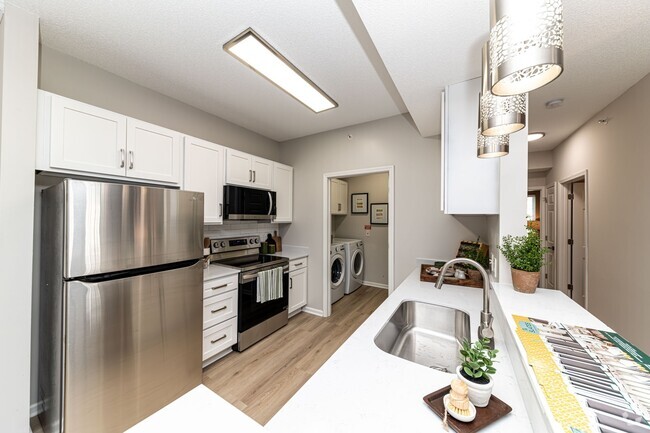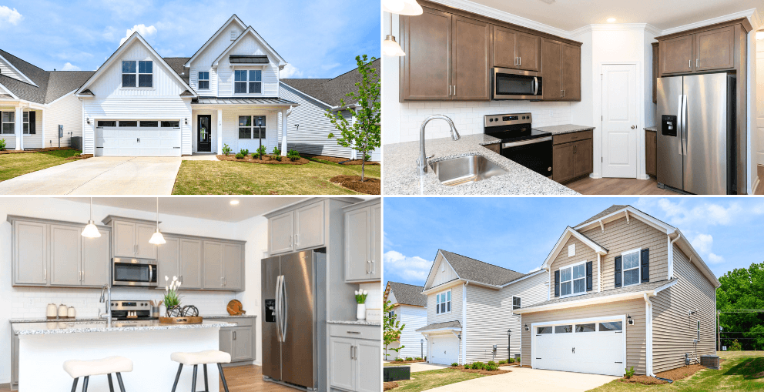Foxchase
201 Bryland Way,
Fountain Inn,
SC
29644

-
Monthly Rent
$1,795 - $2,095
-
Bedrooms
3 bd
-
Bathrooms
2.5 ba
-
Square Feet
1,570 - 1,703 sq ft

Pricing & Floor Plans
-
Unit 244Bprice $1,945square feet 1,570availibility Now
-
Unit 267Bprice $1,795square feet 1,570availibility Jun 20
-
Unit 231Bprice $1,995square feet 1,693availibility Now
-
Unit 278Bprice $1,995square feet 1,693availibility Now
-
Unit 277Bprice $1,995square feet 1,693availibility Now
-
Unit 15Tprice $2,095square feet 1,703availibility Now
-
Unit 217Bprice $2,095square feet 1,703availibility Now
-
Unit 40Tprice $2,095square feet 1,703availibility Now
-
Unit 244Bprice $1,945square feet 1,570availibility Now
-
Unit 267Bprice $1,795square feet 1,570availibility Jun 20
-
Unit 231Bprice $1,995square feet 1,693availibility Now
-
Unit 278Bprice $1,995square feet 1,693availibility Now
-
Unit 277Bprice $1,995square feet 1,693availibility Now
-
Unit 15Tprice $2,095square feet 1,703availibility Now
-
Unit 217Bprice $2,095square feet 1,703availibility Now
-
Unit 40Tprice $2,095square feet 1,703availibility Now
About Foxchase
Our three-, four- and five-bedroom homes and townhomes in Fountain Inn for rent offer plenty of leisure options, both indoors and outdoors, where you can feel at home. Open designs, charming interiors, and stylish finishes are all cornerstones of your living experience. Come home to a private 2-car garage, beautiful wood plank floors, and soaring nine-foot ceilings. You'll be minutes away from Downtown Greenville and all its enticing landmarks, as well as the small town charm of Fountain Inn and Simpsonville. From the CCNB Amphitheatre at Heritage Park, to upscale shopping and dining, there will be plenty of hotspots for you to explore. Tour today, lease and enjoy luxury living at its best!
Foxchase is a single family homes community located in Greenville County and the 29644 ZIP Code. This area is served by the Greenville 01 attendance zone.
Unique Features
- Large Closets
- Pet-Friendly Green Spaces
- Residential Neighborhood Appeal
- Two Interior Color Packages to Choose From
- Ceiling Fans in Living Area and Primary Bedroom
- Detached and Townhome Style Homes Available
- Electric Smart Thermostat
- Stainless Steel Efficient Appliances
- W/D Hookup
- Enjoyable Patio or Deck On Every Home
- Plush Carpeting in Bedrooms
- Walking Trail
- Great School District
- 2 Inch Faux Wood Blinds
- Covered Patio*
- Landscape and Lawncare Included
- Private Attached Garages
- Professionally Landscaped Grounds
- Wood-Style LVP Flooring
Community Amenities
Playground
Pet Play Area
Trash Pickup - Curbside
Property Manager on Site
- Maintenance on site
- Property Manager on Site
- Trash Pickup - Curbside
- Renters Insurance Program
- Online Services
- Planned Social Activities
- Pet Play Area
- Playground
- Walking/Biking Trails
- Dog Park
House Features
Washer/Dryer
Air Conditioning
Dishwasher
Washer/Dryer Hookup
Island Kitchen
Granite Countertops
Yard
Microwave
Highlights
- Washer/Dryer
- Washer/Dryer Hookup
- Air Conditioning
- Heating
- Ceiling Fans
- Smoke Free
- Cable Ready
- Storage Space
- Double Vanities
- Tub/Shower
Kitchen Features & Appliances
- Dishwasher
- Disposal
- Ice Maker
- Granite Countertops
- Stainless Steel Appliances
- Island Kitchen
- Microwave
- Oven
- Range
- Refrigerator
- Freezer
Floor Plan Details
- Carpet
- Vinyl Flooring
- Dining Room
- High Ceilings
- Family Room
- Large Bedrooms
- Patio
- Deck
- Yard
Fees and Policies
The fees below are based on community-supplied data and may exclude additional fees and utilities.
- Monthly Utilities & Services
-
Community Fee$75
-
Pest Control$7
-
Valet Trash$20
- One-Time Move-In Fees
-
Administrative Fee$150
-
Application Fee$100
-
Security Deposit$41$41/month
- Dogs Allowed
-
No fees required
-
Comments:Pet fee $300 for 1 pet or $500 for 2 pets. Pet rent is $35 for 1 pet or $60 for 2 pets.
- Cats Allowed
-
No fees required
-
Comments:Pet fee $300 for 1 pet or $500 for 2 pets. Pet rent is $35 for 1 pet or $60 for 2 pets.
- Parking
-
Other--
Details
Lease Options
-
12
Property Information
-
Built in 2022
-
151 houses/3 stories
- Maintenance on site
- Property Manager on Site
- Trash Pickup - Curbside
- Renters Insurance Program
- Online Services
- Planned Social Activities
- Pet Play Area
- Dog Park
- Playground
- Walking/Biking Trails
- Large Closets
- Pet-Friendly Green Spaces
- Residential Neighborhood Appeal
- Two Interior Color Packages to Choose From
- Ceiling Fans in Living Area and Primary Bedroom
- Detached and Townhome Style Homes Available
- Electric Smart Thermostat
- Stainless Steel Efficient Appliances
- W/D Hookup
- Enjoyable Patio or Deck On Every Home
- Plush Carpeting in Bedrooms
- Walking Trail
- Great School District
- 2 Inch Faux Wood Blinds
- Covered Patio*
- Landscape and Lawncare Included
- Private Attached Garages
- Professionally Landscaped Grounds
- Wood-Style LVP Flooring
- Washer/Dryer
- Washer/Dryer Hookup
- Air Conditioning
- Heating
- Ceiling Fans
- Smoke Free
- Cable Ready
- Storage Space
- Double Vanities
- Tub/Shower
- Dishwasher
- Disposal
- Ice Maker
- Granite Countertops
- Stainless Steel Appliances
- Island Kitchen
- Microwave
- Oven
- Range
- Refrigerator
- Freezer
- Carpet
- Vinyl Flooring
- Dining Room
- High Ceilings
- Family Room
- Large Bedrooms
- Patio
- Deck
- Yard
| Monday | 9am - 5pm |
|---|---|
| Tuesday | 9am - 5pm |
| Wednesday | 9am - 5pm |
| Thursday | 9am - 5pm |
| Friday | 9am - 5pm |
| Saturday | Closed |
| Sunday | Closed |
Located just 20 miles southeast of Greenville, Fountain Inn is a convenient suburb along Interstate 385. Fountain Inn offers a park-like atmosphere with a family-friendly feel. Neighborhood parks, nature trails, and athletic fields are commonplace in this area. Around North Main Street, you’ll discover an array of local restaurants and shops, but the majority of town is residential. Affordable apartments and single-family homes await in the suburban streets of Fountain Inn. Residents enjoy having easy access to big-box stores, supermarkets, and casual dining options just a few minutes up I-385 toward Greenville.
Learn more about living in Fountain Inn| Colleges & Universities | Distance | ||
|---|---|---|---|
| Colleges & Universities | Distance | ||
| Drive: | 13 min | 6.5 mi | |
| Drive: | 26 min | 15.0 mi | |
| Drive: | 23 min | 17.2 mi | |
| Drive: | 24 min | 17.8 mi |
 The GreatSchools Rating helps parents compare schools within a state based on a variety of school quality indicators and provides a helpful picture of how effectively each school serves all of its students. Ratings are on a scale of 1 (below average) to 10 (above average) and can include test scores, college readiness, academic progress, advanced courses, equity, discipline and attendance data. We also advise parents to visit schools, consider other information on school performance and programs, and consider family needs as part of the school selection process.
The GreatSchools Rating helps parents compare schools within a state based on a variety of school quality indicators and provides a helpful picture of how effectively each school serves all of its students. Ratings are on a scale of 1 (below average) to 10 (above average) and can include test scores, college readiness, academic progress, advanced courses, equity, discipline and attendance data. We also advise parents to visit schools, consider other information on school performance and programs, and consider family needs as part of the school selection process.
View GreatSchools Rating Methodology
You May Also Like
Foxchase has three bedrooms available with rent ranges from $1,795/mo. to $2,095/mo.
Yes, to view the floor plan in person, please schedule a personal tour.
Similar Rentals Nearby
What Are Walk Score®, Transit Score®, and Bike Score® Ratings?
Walk Score® measures the walkability of any address. Transit Score® measures access to public transit. Bike Score® measures the bikeability of any address.
What is a Sound Score Rating?
A Sound Score Rating aggregates noise caused by vehicle traffic, airplane traffic and local sources
