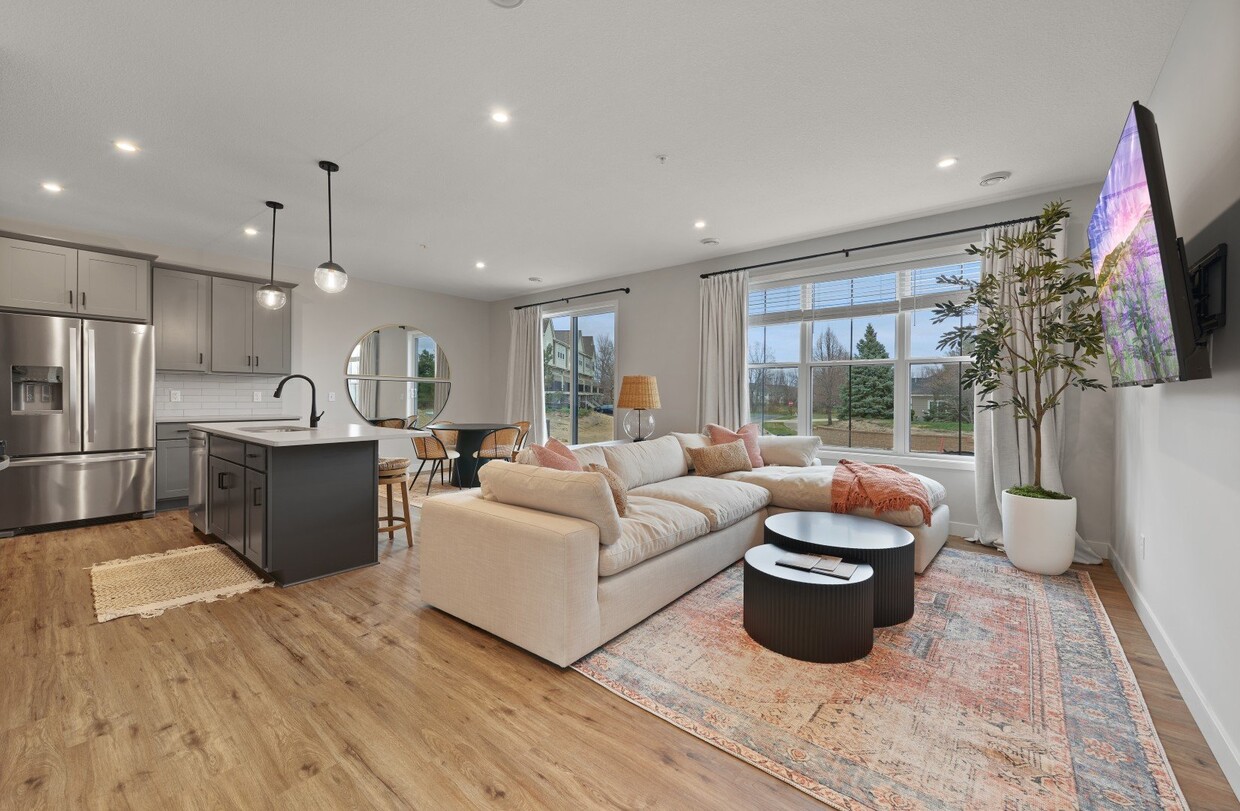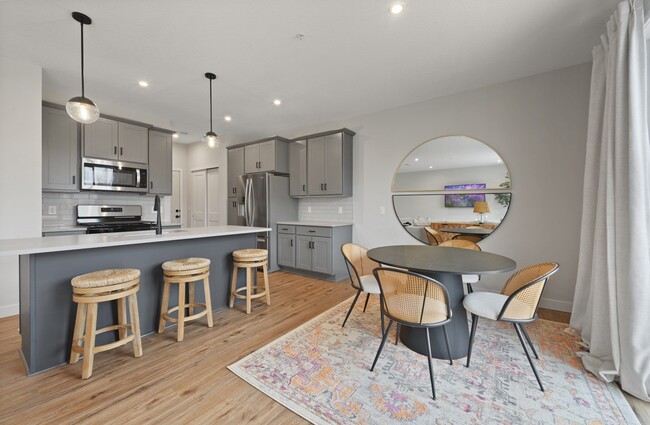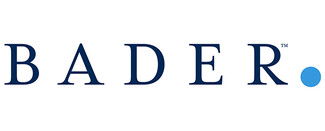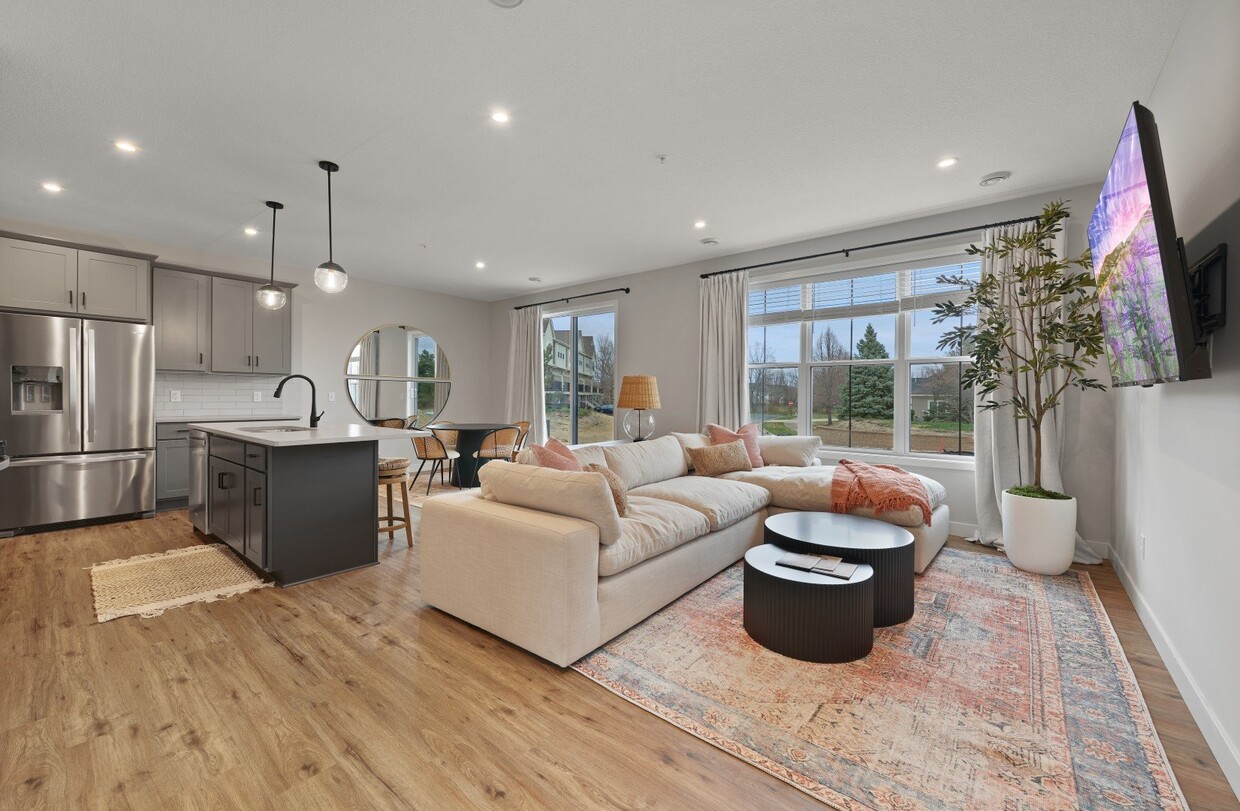-
Monthly Rent
$2,671 - $3,850
-
Bedrooms
2 - 4 bd
-
Bathrooms
2.5 - 3.5 ba
-
Square Feet
1,655 - 2,134 sq ft
Nestled into an amenity-rich corner of Blaine, Foxtail Hollow is a choice new neighborhood of rental townhomes offering a brilliant solutions for those seeking the lifestyle of a home without the upkeep. Designed with sophisticated finishes, the 2, 3, and 4 bedroom floor plans provide options that will suit families, couples, and individuals desiring a spacious home with fresh style and modern ease.Non-Optional FeesApplication fee: $50/adultNon-refundable administrative fee: Management charges a $150, non-refundable, administrative fee that is related to our internal and administrative costs for the establishment of a resident file, and preparation of initial lease paperwork and related addendums. This administrative fee must be paid, in addition to the payment of month's rent, any prorated rent, or any additional deposit that might be required on the day of move-in.Utility administrative fee: $8/month
Pricing & Floor Plans
-
Unit 2419-Cprice $2,885square feet 1,655availibility Now
-
Unit 2419-Dprice $2,885square feet 1,655availibility Now
-
Unit 2419-Fprice $2,885square feet 1,655availibility Now
-
Unit 2403-Dprice $3,230square feet 1,858availibility Now
-
Unit 2419-Hprice $3,230square feet 1,858availibility Now
-
Unit 2431-Aprice $3,230square feet 1,858availibility Now
-
Unit 2444-Dprice $3,345square feet 1,858availibility Now
-
Unit 2418-Cprice $3,400square feet 2,052availibility Now
-
Unit 2418-Eprice $3,400square feet 2,052availibility Now
-
Unit 2424-Cprice $3,400square feet 2,052availibility Now
-
Unit 2424-Aprice $3,500square feet 2,052availibility Now
-
Unit 2418-Gprice $3,500square feet 2,052availibility Now
-
Unit 2418-Aprice $3,600square feet 2,052availibility Now
-
Unit 2424-Gprice $3,600square feet 2,052availibility Now
-
Unit 2438-Aprice $3,675square feet 2,052availibility Now
-
Unit 2418-Bprice $3,775square feet 2,134availibility Now
-
Unit 2424-Bprice $3,775square feet 2,134availibility Now
-
Unit 2438-Bprice $3,850square feet 2,134availibility Now
-
Unit 2419-Cprice $2,885square feet 1,655availibility Now
-
Unit 2419-Dprice $2,885square feet 1,655availibility Now
-
Unit 2419-Fprice $2,885square feet 1,655availibility Now
-
Unit 2403-Dprice $3,230square feet 1,858availibility Now
-
Unit 2419-Hprice $3,230square feet 1,858availibility Now
-
Unit 2431-Aprice $3,230square feet 1,858availibility Now
-
Unit 2444-Dprice $3,345square feet 1,858availibility Now
-
Unit 2418-Cprice $3,400square feet 2,052availibility Now
-
Unit 2418-Eprice $3,400square feet 2,052availibility Now
-
Unit 2424-Cprice $3,400square feet 2,052availibility Now
-
Unit 2424-Aprice $3,500square feet 2,052availibility Now
-
Unit 2418-Gprice $3,500square feet 2,052availibility Now
-
Unit 2418-Aprice $3,600square feet 2,052availibility Now
-
Unit 2424-Gprice $3,600square feet 2,052availibility Now
-
Unit 2438-Aprice $3,675square feet 2,052availibility Now
-
Unit 2418-Bprice $3,775square feet 2,134availibility Now
-
Unit 2424-Bprice $3,775square feet 2,134availibility Now
-
Unit 2438-Bprice $3,850square feet 2,134availibility Now
About Foxtail Hollow Townhomes
Nestled into an amenity-rich corner of Blaine, Foxtail Hollow is a choice new neighborhood of rental townhomes offering a brilliant solutions for those seeking the lifestyle of a home without the upkeep. Designed with sophisticated finishes, the 2, 3, and 4 bedroom floor plans provide options that will suit families, couples, and individuals desiring a spacious home with fresh style and modern ease.Non-Optional FeesApplication fee: $50/adultNon-refundable administrative fee: Management charges a $150, non-refundable, administrative fee that is related to our internal and administrative costs for the establishment of a resident file, and preparation of initial lease paperwork and related addendums. This administrative fee must be paid, in addition to the payment of month's rent, any prorated rent, or any additional deposit that might be required on the day of move-in.Utility administrative fee: $8/month
Foxtail Hollow Townhomes is a townhouse community located in Anoka County and the 55449 ZIP Code. This area is served by the Spring Lake Park Public Schools attendance zone.
Unique Features
- In Unit Washer/Dryer
- Attached Double Garage
- Fireplace* (Select homes)
- Carpeted Bedrooms
- Pet Park
- Bonus Room* (Select Homes)
- Connection to The Lakes Neighborhood Park
- EV Charging Compatibility
- Two and Three Story Floor Plan Options
- Community Grilling Area
- Easy Access to Central (65), 35W, and 610
- 42 Inch Upper Cabinets
- Double Vanities in Primary Suites
- LVP Tile Flooring
Community Amenities
Pool
Playground
Pet Play Area
Picnic Area
- Pet Play Area
- EV Charging
- Pool
- Playground
- Walking/Biking Trails
- Picnic Area
Townhome Features
Washer/Dryer
Air Conditioning
Dishwasher
Walk-In Closets
Island Kitchen
Microwave
Refrigerator
Tub/Shower
Highlights
- Washer/Dryer
- Air Conditioning
- Ceiling Fans
- Double Vanities
- Tub/Shower
- Fireplace
Kitchen Features & Appliances
- Dishwasher
- Stainless Steel Appliances
- Island Kitchen
- Kitchen
- Microwave
- Oven
- Refrigerator
- Freezer
- Quartz Countertops
Floor Plan Details
- Carpet
- Tile Floors
- Vinyl Flooring
- Dining Room
- Family Room
- Office
- Walk-In Closets
Fees and Policies
The fees below are based on community-supplied data and may exclude additional fees and utilities.
- Dogs Allowed
-
Monthly pet rent$50
-
One time Fee$300
-
Pet deposit$0
-
Pet Limit2
-
Restrictions:Breed restrictions apply - call for details
- Cats Allowed
-
Monthly pet rent$25
-
One time Fee$300
-
Pet deposit$0
-
Pet Limit2
- Parking
-
Garage--
-
Other--
Details
Lease Options
-
100
-
Short term lease
Property Information
-
Built in 2024
-
76 houses/3 stories
- Pet Play Area
- EV Charging
- Picnic Area
- Pool
- Playground
- Walking/Biking Trails
- In Unit Washer/Dryer
- Attached Double Garage
- Fireplace* (Select homes)
- Carpeted Bedrooms
- Pet Park
- Bonus Room* (Select Homes)
- Connection to The Lakes Neighborhood Park
- EV Charging Compatibility
- Two and Three Story Floor Plan Options
- Community Grilling Area
- Easy Access to Central (65), 35W, and 610
- 42 Inch Upper Cabinets
- Double Vanities in Primary Suites
- LVP Tile Flooring
- Washer/Dryer
- Air Conditioning
- Ceiling Fans
- Double Vanities
- Tub/Shower
- Fireplace
- Dishwasher
- Stainless Steel Appliances
- Island Kitchen
- Kitchen
- Microwave
- Oven
- Refrigerator
- Freezer
- Quartz Countertops
- Carpet
- Tile Floors
- Vinyl Flooring
- Dining Room
- Family Room
- Office
- Walk-In Closets
| Monday | 10am - 6pm |
|---|---|
| Tuesday | 10am - 6pm |
| Wednesday | 11am - 6pm |
| Thursday | 11am - 6pm |
| Friday | 10am - 4pm |
| Saturday | 10am - 4pm |
| Sunday | 10am - 4pm |
Sitting on the north side of Minneapolis along I-35W, Blaine makes a nice, quiet hometown setting for folks who work in the Twin Cities but prefer an apartment in the suburbs. One of the city’s key landmarks is the National Sports Center, an enormous 650-acre complex that houses 50 full-sized soccer fields, a golf course, and the largest ice arena complex in the world.
Less-structured recreation is very popular here as well, with the large Rice Creek North Regional Trail Corridor and Carlos Avery State Wildlife Area just outside the city limits and several smaller public parks scattered around town.
Learn more about living in Blaine| Colleges & Universities | Distance | ||
|---|---|---|---|
| Colleges & Universities | Distance | ||
| Drive: | 18 min | 8.7 mi | |
| Drive: | 19 min | 12.0 mi | |
| Drive: | 20 min | 13.7 mi | |
| Drive: | 22 min | 15.5 mi |
 The GreatSchools Rating helps parents compare schools within a state based on a variety of school quality indicators and provides a helpful picture of how effectively each school serves all of its students. Ratings are on a scale of 1 (below average) to 10 (above average) and can include test scores, college readiness, academic progress, advanced courses, equity, discipline and attendance data. We also advise parents to visit schools, consider other information on school performance and programs, and consider family needs as part of the school selection process.
The GreatSchools Rating helps parents compare schools within a state based on a variety of school quality indicators and provides a helpful picture of how effectively each school serves all of its students. Ratings are on a scale of 1 (below average) to 10 (above average) and can include test scores, college readiness, academic progress, advanced courses, equity, discipline and attendance data. We also advise parents to visit schools, consider other information on school performance and programs, and consider family needs as part of the school selection process.
View GreatSchools Rating Methodology
Transportation options available in Blaine include Target Field Station Platform 2, located 19.2 miles from Foxtail Hollow Townhomes. Foxtail Hollow Townhomes is near Minneapolis-St Paul International/Wold-Chamberlain, located 27.5 miles or 43 minutes away.
| Transit / Subway | Distance | ||
|---|---|---|---|
| Transit / Subway | Distance | ||
| Drive: | 29 min | 19.2 mi | |
|
|
Drive: | 29 min | 19.3 mi |
|
|
Drive: | 29 min | 19.4 mi |
|
|
Drive: | 29 min | 19.5 mi |
| Drive: | 28 min | 20.0 mi |
| Commuter Rail | Distance | ||
|---|---|---|---|
| Commuter Rail | Distance | ||
|
|
Drive: | 14 min | 7.7 mi |
|
|
Drive: | 16 min | 9.4 mi |
|
|
Drive: | 19 min | 11.5 mi |
| Drive: | 21 min | 13.7 mi | |
|
|
Drive: | 30 min | 19.2 mi |
| Airports | Distance | ||
|---|---|---|---|
| Airports | Distance | ||
|
Minneapolis-St Paul International/Wold-Chamberlain
|
Drive: | 43 min | 27.5 mi |
Time and distance from Foxtail Hollow Townhomes.
| Shopping Centers | Distance | ||
|---|---|---|---|
| Shopping Centers | Distance | ||
| Walk: | 6 min | 0.3 mi | |
| Drive: | 3 min | 1.6 mi | |
| Drive: | 3 min | 1.7 mi |
| Parks and Recreation | Distance | ||
|---|---|---|---|
| Parks and Recreation | Distance | ||
|
B. F. Nelson Park
|
Drive: | 10 min | 5.6 mi |
|
Bunker Hills Regional Park
|
Drive: | 10 min | 5.9 mi |
|
Coon Rapids Dam Regional Park (Coon Rapids)
|
Drive: | 17 min | 8.3 mi |
|
Springbrook Nature Center
|
Drive: | 16 min | 8.9 mi |
|
West Coon Rapids Dam Visitor Center
|
Drive: | 23 min | 14.0 mi |
| Hospitals | Distance | ||
|---|---|---|---|
| Hospitals | Distance | ||
| Drive: | 15 min | 9.1 mi | |
| Drive: | 16 min | 9.1 mi |
| Military Bases | Distance | ||
|---|---|---|---|
| Military Bases | Distance | ||
| Drive: | 39 min | 25.8 mi |
Foxtail Hollow Townhomes Photos
-
Foxtail Hollow Townhomes
-
3BR, 2.5BA with Den - 2052SF – Prairie
-
-
-
-
-
-
-
Floor Plans
-
2 Bedrooms
-
2 Bedrooms
-
3 Bedrooms
-
3 Bedrooms
-
3 Bedrooms
-
3 Bedrooms
Nearby Apartments
Within 50 Miles of Foxtail Hollow Townhomes
View More Communities-
The Edison at Maple Grove
9820 Garland Ln N
Maple Grove, MN 55311
2-3 Br $2,187-$2,765 14.4 mi
-
Residences at 1700
1700 Plymouth Rd
Minnetonka, MN 55305
2 Br $3,237 19.0 mi
-
The Stax of Long Lake
455 Virginia Ave
Long Lake, MN 55356
2 Br $2,290-$2,845 22.5 mi
-
Ardor on the Bluffs South Loop Residences
3701 E American Blvd
Bloomington, MN 55425
2 Br $2,345-$5,095 22.8 mi
-
Greystone Heights
5220 Greystone Dr
Inver Grove Heights, MN 55077
3 Br $1,995-$2,195 22.9 mi
-
The Edison at Woodbury
326 Karen Dr
Woodbury, MN 55129
2-3 Br $1,927-$2,518 23.0 mi
Foxtail Hollow Townhomes has two to four bedrooms with rent ranges from $2,671/mo. to $3,850/mo.
You can take a virtual tour of Foxtail Hollow Townhomes on Apartments.com.
What Are Walk Score®, Transit Score®, and Bike Score® Ratings?
Walk Score® measures the walkability of any address. Transit Score® measures access to public transit. Bike Score® measures the bikeability of any address.
What is a Sound Score Rating?
A Sound Score Rating aggregates noise caused by vehicle traffic, airplane traffic and local sources









