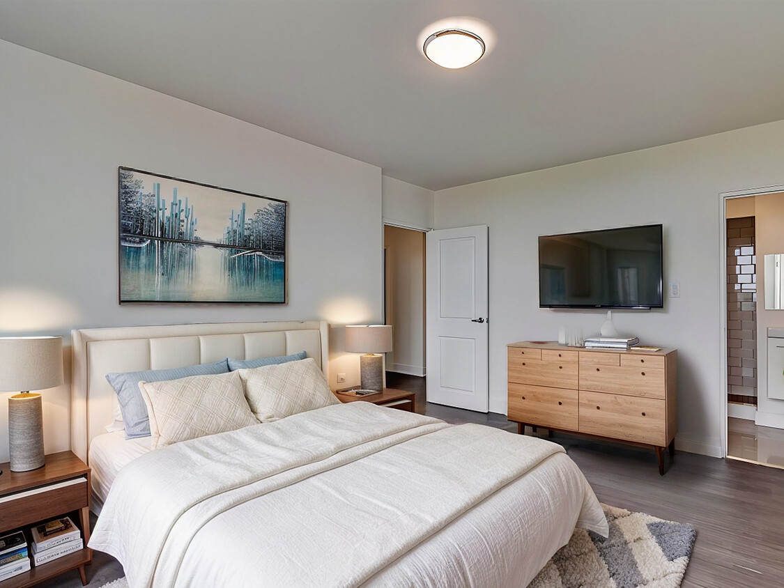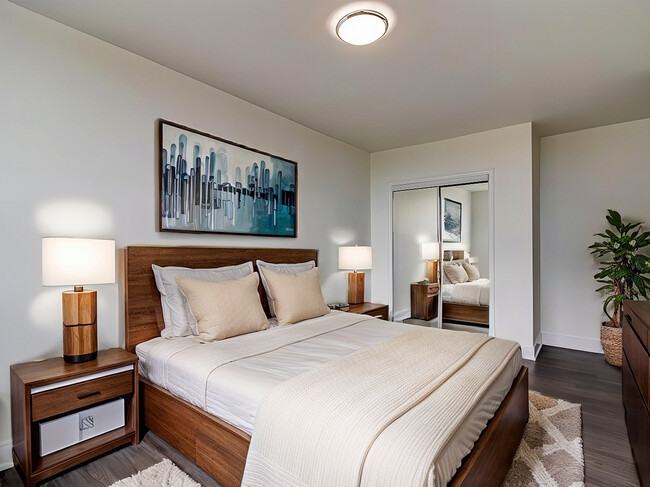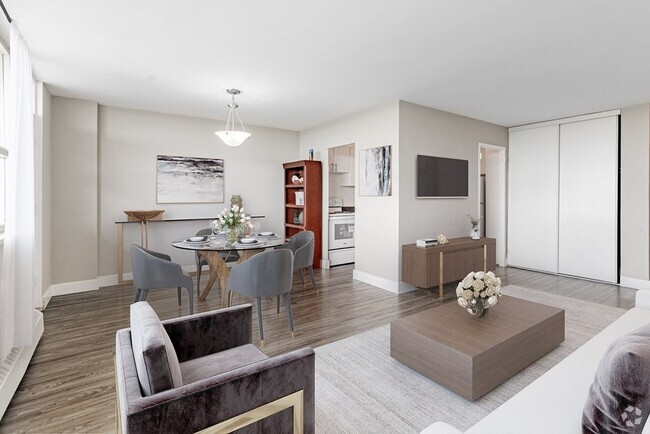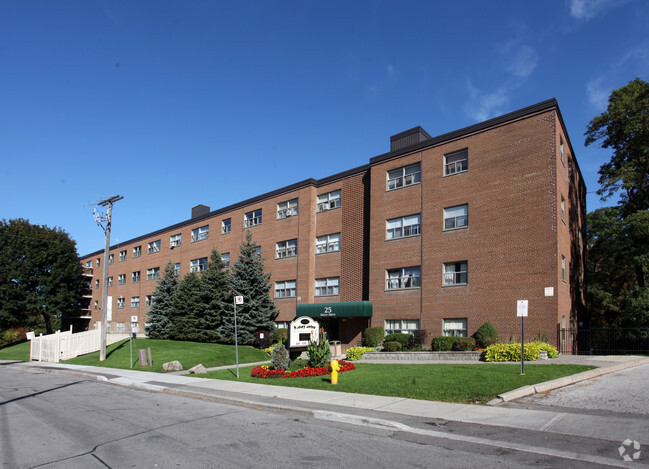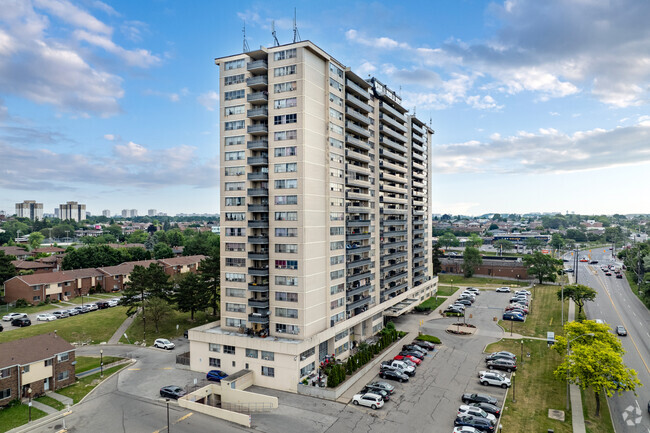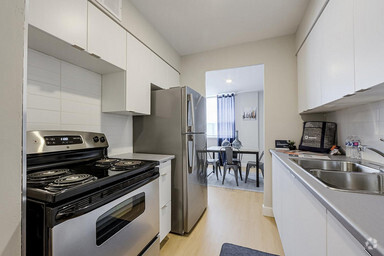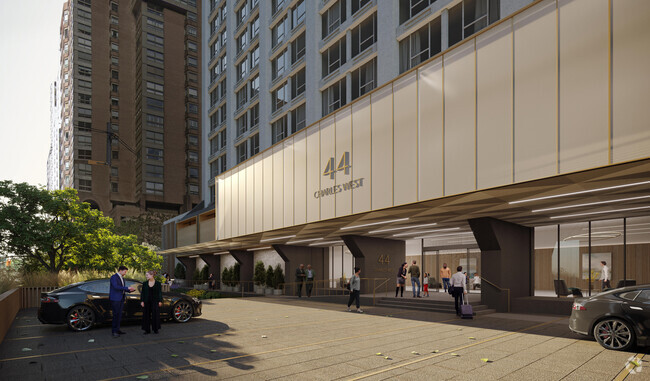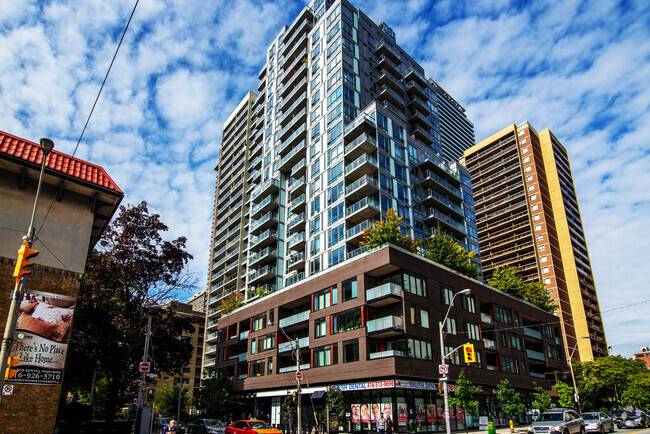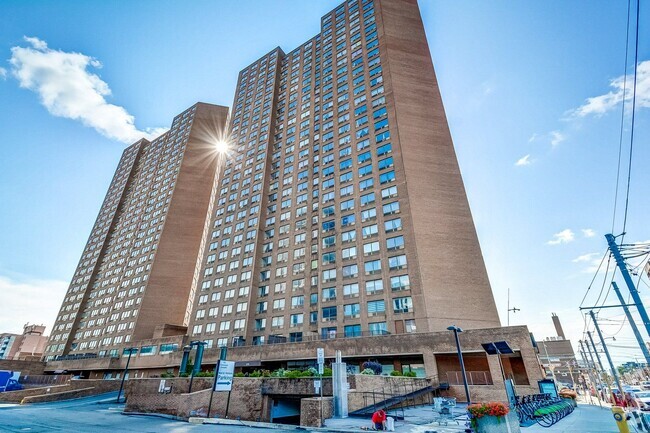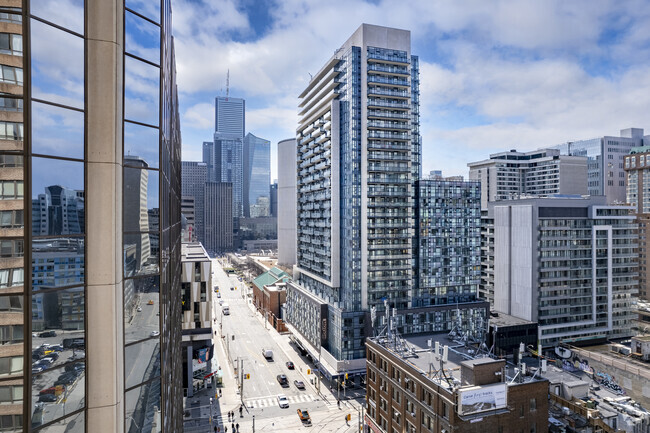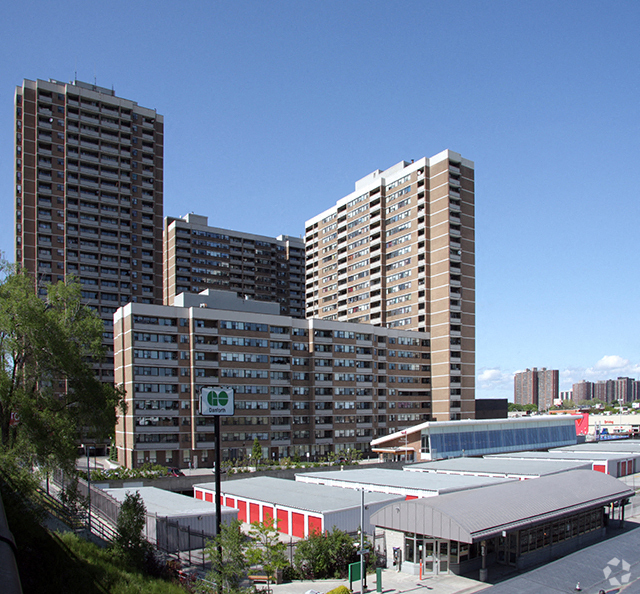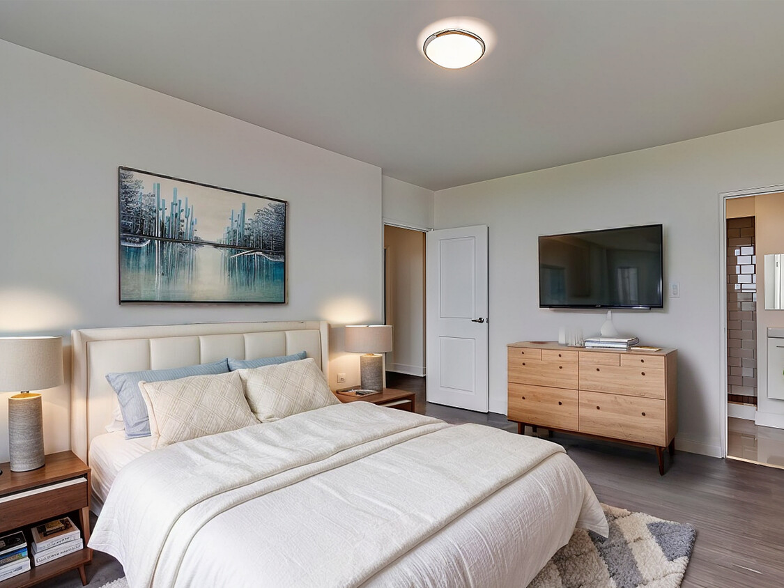Forestview Apartments
9 Kingsbridge Ct,
Toronto,
ON
M2R 1X5
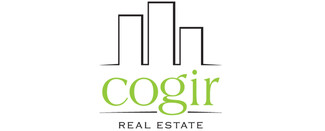
-
Loyer mensuel
C$2,299 - C$3,385
-
Chambres
1 - 3 ch
-
Salles de bains
1 sdb
-
Pieds Carrés
794 - 1,302 pi²

Suite features: Fully renovated and spacious suitesModern open concept kitchen featuring chrome accents, quartz countertopNew stainless steel double under mount sink with tall sink faucetModern cabinetry, ceramic tiles and backsplashStainless-steel Refrigerator, Stove, Dishwasher and over the range MicrowaveFully renovated bathrooms include upgraded fixtures, new bath tub, ceramic tiles, and new vanity with quartz countertopFreshly painted unit with modern color paletteNewly re-finished flooring in living areaBrand-new light and hardware fixturesSome suites offer walk-in closet and extra storage closetUtilities included: Water and Heat includedHydro included in select units onlyKey Building Amenities:Dedicated and friendly on-site management teamNewly renovated and secured laundry facilityIndoor and Outdoor parking ($)Visitor parking availablePet friendlyKeyless security access and surveillance camerasEnhanced cleaning procedures in high traffic areasThorough cleaning of every suite before you move-inLocation & Neighbourhood: Surrounded by lush green with the Hearthstone Valley Greenbelt, G. Ross Lord Park & some nearby parks including Bathurst & Earl Bales ParkClose to local retail plaza and some major super stores like Canadian Tire, Home Depot, Real Canadian Store, Shoppers Drug Mart & LCBO for you day to day necessitiesEasy access to public transit & highway 401Book your appointment now with our team to come see your next home. This is truly is a dream abode.Disclaimer - The unit photos and virtual tours displayed here are for representation purposes only. Available units and prices may vary based on unit location in building, unit size, features, finishes, floor plan and occupancy date. Prices shown are starting prices for each unit type and are subject to change without notice. Errors & Omissions excepted.
Prix et plans d'étage
À propos de Forestview Apartments
Suite features: Fully renovated and spacious suitesModern open concept kitchen featuring chrome accents, quartz countertopNew stainless steel double under mount sink with tall sink faucetModern cabinetry, ceramic tiles and backsplashStainless-steel Refrigerator, Stove, Dishwasher and over the range MicrowaveFully renovated bathrooms include upgraded fixtures, new bath tub, ceramic tiles, and new vanity with quartz countertopFreshly painted unit with modern color paletteNewly re-finished flooring in living areaBrand-new light and hardware fixturesSome suites offer walk-in closet and extra storage closetUtilities included: Water and Heat includedHydro included in select units onlyKey Building Amenities:Dedicated and friendly on-site management teamNewly renovated and secured laundry facilityIndoor and Outdoor parking ($)Visitor parking availablePet friendlyKeyless security access and surveillance camerasEnhanced cleaning procedures in high traffic areasThorough cleaning of every suite before you move-inLocation & Neighbourhood: Surrounded by lush green with the Hearthstone Valley Greenbelt, G. Ross Lord Park & some nearby parks including Bathurst & Earl Bales ParkClose to local retail plaza and some major super stores like Canadian Tire, Home Depot, Real Canadian Store, Shoppers Drug Mart & LCBO for you day to day necessitiesEasy access to public transit & highway 401Book your appointment now with our team to come see your next home. This is truly is a dream abode.Disclaimer - The unit photos and virtual tours displayed here are for representation purposes only. Available units and prices may vary based on unit location in building, unit size, features, finishes, floor plan and occupancy date. Prices shown are starting prices for each unit type and are subject to change without notice. Errors & Omissions excepted.
Forestview Apartments est an apartment communauté situé en Toronto, ON et le code postal M2R 1X5.
Contact
Équipements communautaires
Installations de lessive
Ascenseur
Accès contrôlé
Gestionnaire d'immeuble sur place
- Installations de lessive
- Accès contrôlé
- Gestionnaire d'immeuble sur place
- Patrouille vidéo
- Ascenseur
Aménagement
Lave-vaisselle
Planchers de bois franc
Réfrigérateur
Bain/Douche
- Chauffage
- Prêt pour le câble
- Bain/Douche
- Lave-vaisselle
- Électroménagers en acier inoxydable
- Cuisine
- Four
- Fourchette
- Réfrigérateur
- Planchers de bois franc
- Vues
- Balcon
Frais et politiques
Les tarifs ci-dessous sont basés sur des données fournies par la communauté et peuvent exclure les frais et les charges supplémentaires.
- Frais d’emménagement non récurrents
-
Frais d'administrationC$0
-
Frais de demandeC$0
- Chiens Autorisé
-
Aucun frais requis
-
Limite de poids100 lb
-
Limite d'animaux2
- Chats Autorisé
-
Aucun frais requis
-
Limite de poids20 lb
-
Limite d'animaux2
Détails
Utilitaires inclus
-
Eau
-
Chauffage
Options de location
-
12
Informations sur la propriété
-
Construit en 1963
-
72 unités/7 histoires
- Installations de lessive
- Accès contrôlé
- Gestionnaire d'immeuble sur place
- Patrouille vidéo
- Ascenseur
- Chauffage
- Prêt pour le câble
- Bain/Douche
- Lave-vaisselle
- Électroménagers en acier inoxydable
- Cuisine
- Four
- Fourchette
- Réfrigérateur
- Planchers de bois franc
- Vues
- Balcon
| Lundi | 9am - 5pm |
|---|---|
| Mardi | 9am - 5pm |
| Mercredi | 9am - 5pm |
| jeudi | 9am - 5pm |
| Vendredi | 9am - 5pm |
| Samedi | Fermé |
| Dimanche | Fermé |
| Collèges & Universités | Distance | ||
|---|---|---|---|
| Collèges & Universités | Distance | ||
| À voiture: | 12 min | 7.1 km | |
| À voiture: | 16 min | 10.1 km | |
| À voiture: | 22 min | 13.9 km | |
| À voiture: | 24 min | 14.4 km |
Les options de transport disponibles à Toronto incluent Finch Station - Southbound Platform, situé à 2.8 kilomètres de Forestview Apartments. Forestview Apartments est proche de Billy Bishop Toronto City Airport, situé à 16.7 kilomètres ou 30 minutes , et Toronto Pearson International, situé à 28.3 kilomètres ou 33 minutes.
| Transport en commun / Métro | Distance | ||
|---|---|---|---|
| Transport en commun / Métro | Distance | ||
|
|
À voiture: | 4 min | 2.8 km |
|
|
À voiture: | 6 min | 3.5 km |
|
|
À voiture: | 6 min | 4.1 km |
|
|
À voiture: | 6 min | 4.4 km |
|
|
À voiture: | 8 min | 5.9 km |
| Train de banlieue | Distance | ||
|---|---|---|---|
| Train de banlieue | Distance | ||
|
|
À voiture: | 10 min | 6.0 km |
|
|
À voiture: | 11 min | 7.4 km |
|
|
À voiture: | 11 min | 9.4 km |
|
|
À voiture: | 15 min | 10.5 km |
|
|
À voiture: | 17 min | 11.4 km |
| Aéroports | Distance | ||
|---|---|---|---|
| Aéroports | Distance | ||
|
Billy Bishop Toronto City Airport
|
À voiture: | 30 min | 16.7 km |
|
Toronto Pearson International
|
À voiture: | 33 min | 28.3 km |
Temps et distance depuis Forestview Apartments.
| Centres commerciaux | Distance | ||
|---|---|---|---|
| Centres commerciaux | Distance | ||
| À pied: | 3 min | 0.3 km | |
| À pied: | 19 min | 1.6 km | |
| À pied: | 20 min | 1.7 km |
| Bases militaires | Distance | ||
|---|---|---|---|
| Bases militaires | Distance | ||
| À voiture: | 88 min | 92.0 km |
Vous pouvez également aimer
Forestview Apartments propose une à trois chambres avec des loyers allant de C$2,299/mois. à C$3,385/mois.
Oui, pour voir le plan des pièces en personne, veuillez prendre rendez-vous pour une visite personnelle.
Locations similaires à proximité
-
1 / 19
-
-
-
-
-
-
-
-
-
Que sont les notations les indices Walk Score®, Transit Score® et Bike Score®?
Walk Score® mesure l’accessibilité à pied de toute adresse. Transit Score® mesure l’accès aux transports en commun. Bike Score® mesure l’aptitude à la pratique du vélo pour toute adresse.
Qu’est-ce qu’un indice d’évaluation sonore?
L’indice d’évaluation sonore est la somme des bruits causés par la circulation automobile, la circulation aérienne et les sources locales.
