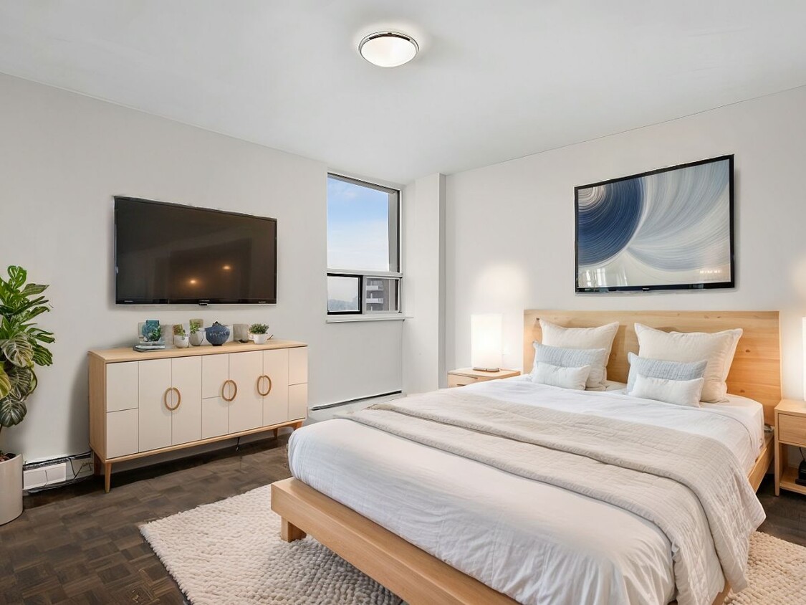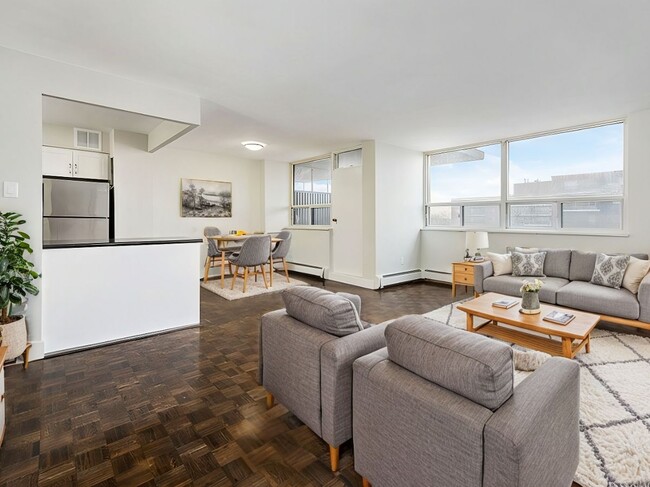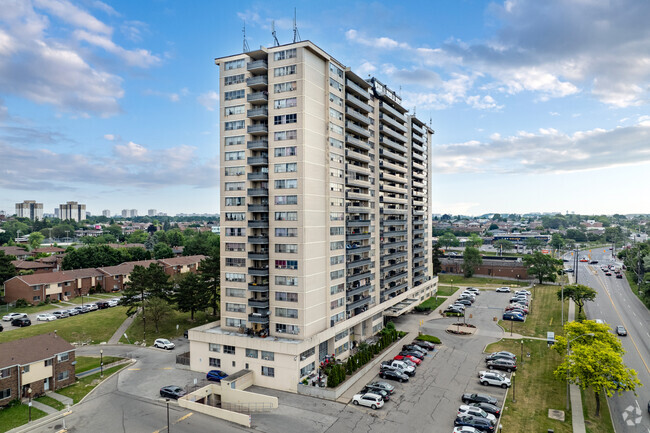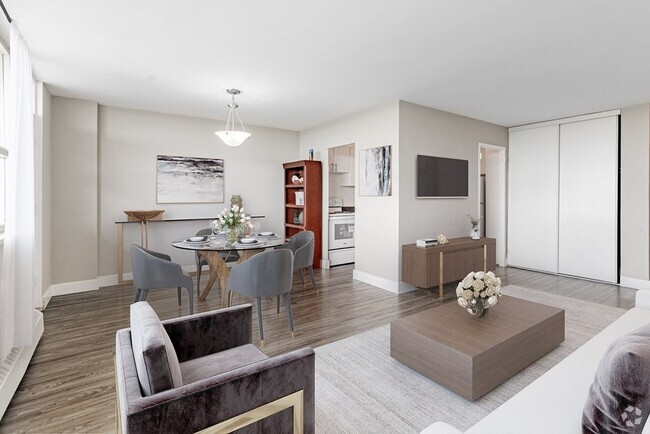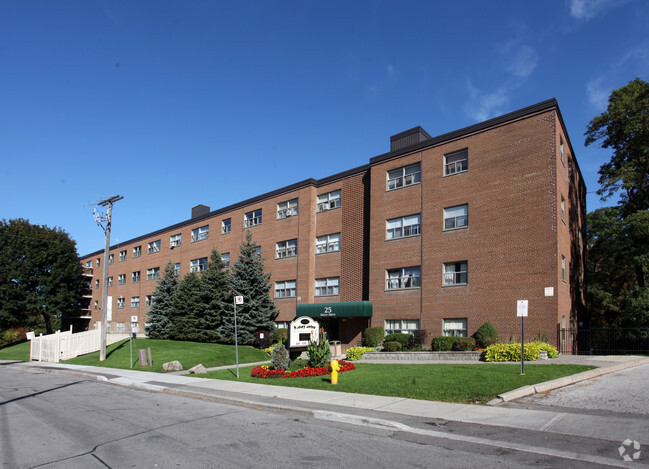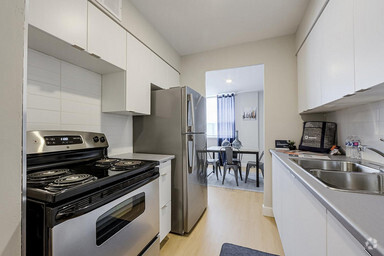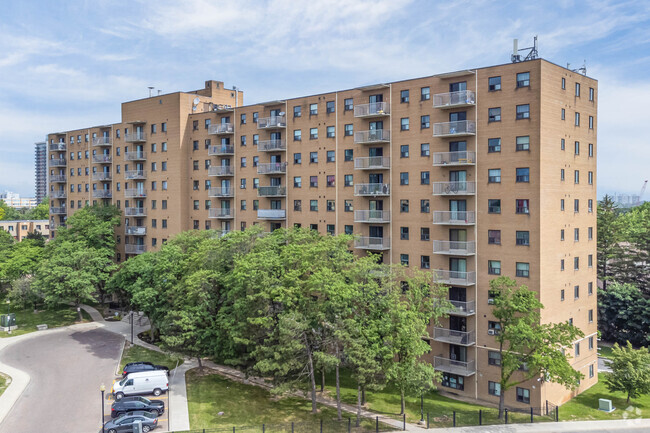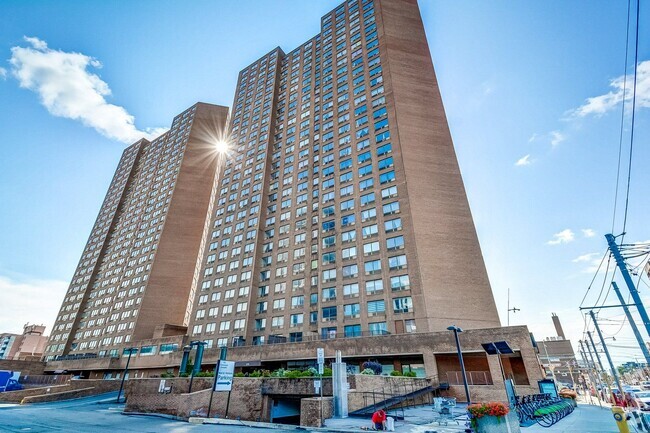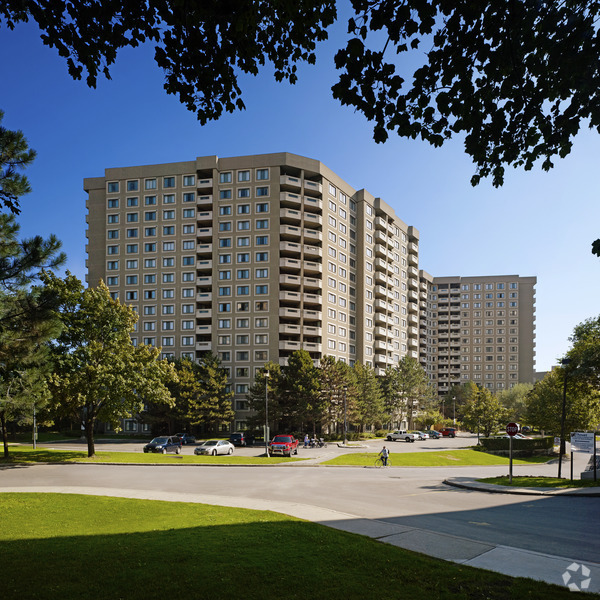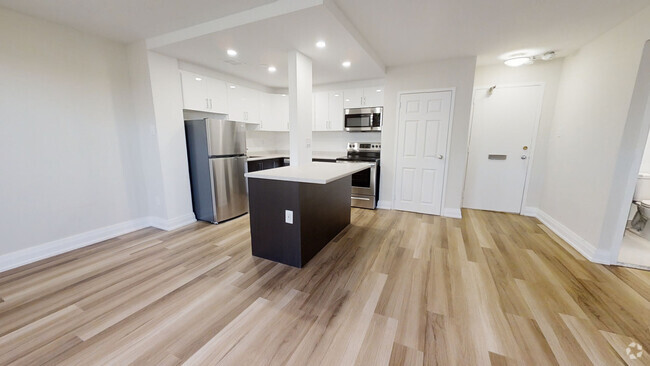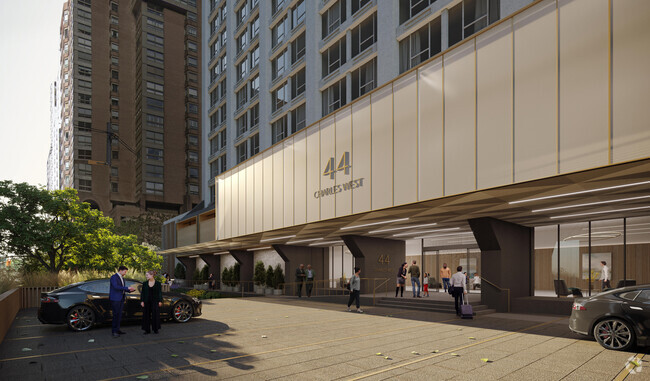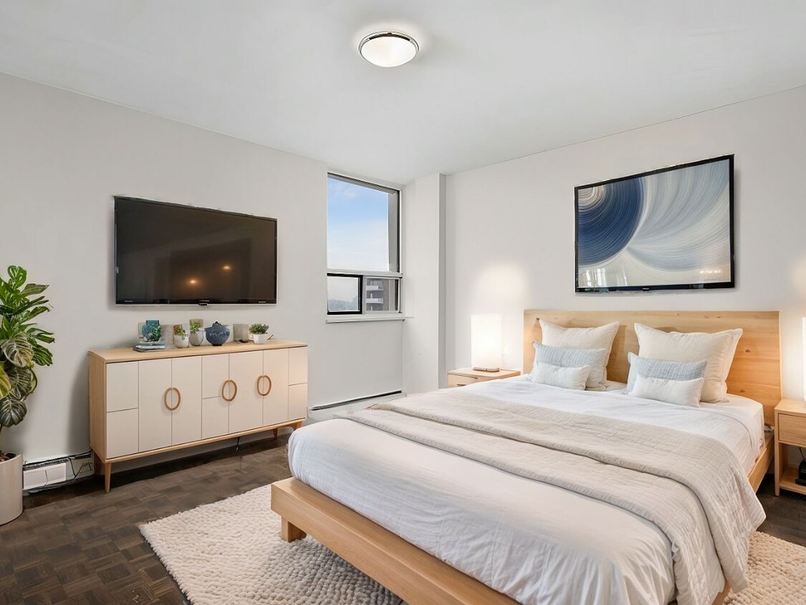Martingrove Square East
41 Garfella Dr,
Toronto,
ON
M9V 2B7
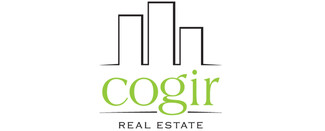
-
Loyer mensuel
C$2,199 - C$2,874
-
Chambres
1 - 2 ch
-
Salles de bains
1 sdb
-
Pieds Carrés
761 - 977 pi²

Fully renovated and spacious suites with modern open concept kitchen featuring chrome accents, quartz countertop, new stainless steel double under mount sink with tall sink faucet, modern cabinetry, ceramic tiles and backsplash. Stainless-steel Refrigerator, Stove, Dishwasher and over the range Microwave. Fully renovated bathrooms include upgraded fixtures, new bath tub, ceramic tiles, and new vanity with quartz countertop. The unit is freshly painted with modern color palette, has newly re-finished hardwood / parquet flooring in living area, brand-new light and hardware fixtures. Some suites offer walk-in closet and extra storage closet. Walkout to a private balcony.Key Building Amenities:Dedicated and friendly on-site management teamHeat includedNewly upgraded balconies with glass panelsNewly renovated and secured laundry facilityIndoor and Outdoor parking ($)Visitor parking availablePet friendlyKeyless security access and surveillance camerasEnhanced cleaning procedures in high traffic areasThorough cleaning of every suite before you move-inThis beautiful building is just a 5 minutes walk to Albion Center mall which has stores like Canadian Tire, No Frills and many others for your day to day necessities. Its close-by medical facilities, schools and parks like Highfield, Smithfield, Thackeray Park Cricket Ground. The building has easy access to public transit via TTC and GO Transit, and is accessible to major highways. Toronto Public Library – Albion branch, Woodbine Mall & Fantasy Fair and Woodbine Casino are all just a short drive from this location. Our on-site leasing consultants are available to tour you through building amenities and available suites via a personal video call.Disclaimer - The unit photos and virtual tours displayed here are for representation purposes only. Available units and prices may vary based on unit location in building, unit size, features, finishes, floor plan and occupancy date. Prices shown are starting prices for each unit type and are subject to change without notice. Errors & Omissions excepted.
Prix et plans d'étage
À propos de Martingrove Square East
Fully renovated and spacious suites with modern open concept kitchen featuring chrome accents, quartz countertop, new stainless steel double under mount sink with tall sink faucet, modern cabinetry, ceramic tiles and backsplash. Stainless-steel Refrigerator, Stove, Dishwasher and over the range Microwave. Fully renovated bathrooms include upgraded fixtures, new bath tub, ceramic tiles, and new vanity with quartz countertop. The unit is freshly painted with modern color palette, has newly re-finished hardwood / parquet flooring in living area, brand-new light and hardware fixtures. Some suites offer walk-in closet and extra storage closet. Walkout to a private balcony.Key Building Amenities:Dedicated and friendly on-site management teamHeat includedNewly upgraded balconies with glass panelsNewly renovated and secured laundry facilityIndoor and Outdoor parking ($)Visitor parking availablePet friendlyKeyless security access and surveillance camerasEnhanced cleaning procedures in high traffic areasThorough cleaning of every suite before you move-inThis beautiful building is just a 5 minutes walk to Albion Center mall which has stores like Canadian Tire, No Frills and many others for your day to day necessities. Its close-by medical facilities, schools and parks like Highfield, Smithfield, Thackeray Park Cricket Ground. The building has easy access to public transit via TTC and GO Transit, and is accessible to major highways. Toronto Public Library – Albion branch, Woodbine Mall & Fantasy Fair and Woodbine Casino are all just a short drive from this location. Our on-site leasing consultants are available to tour you through building amenities and available suites via a personal video call.Disclaimer - The unit photos and virtual tours displayed here are for representation purposes only. Available units and prices may vary based on unit location in building, unit size, features, finishes, floor plan and occupancy date. Prices shown are starting prices for each unit type and are subject to change without notice. Errors & Omissions excepted.
Martingrove Square East est an apartment communauté situé en Toronto, ON et le code postal M9V 2B7.
Contact
Équipements communautaires
Accès contrôlé
Gestionnaire d'immeuble sur place
Espace d'entreposage
Système de sécurité
- Accès contrôlé
- Gestionnaire d'immeuble sur place
- Système de sécurité
- Espace d'entreposage
Aménagement
- Bain/Douche
- Cuisine
Frais et politiques
Les tarifs ci-dessous sont basés sur des données fournies par la communauté et peuvent exclure les frais et les charges supplémentaires.
- Frais d’emménagement non récurrents
-
Frais d'administrationC$0
-
Frais de demandeC$0
- Chiens Autorisé
-
Aucun frais requis
-
Limite de poids100 lb
-
Limite d'animaux2
- Chats Autorisé
-
Aucun frais requis
-
Limite de poids20 lb
-
Limite d'animaux2
Détails
Utilitaires inclus
-
Chauffage
Options de location
-
12
Informations sur la propriété
-
Construit en 1970
-
95 unités/12 histoires
- Accès contrôlé
- Gestionnaire d'immeuble sur place
- Système de sécurité
- Espace d'entreposage
- Bain/Douche
- Cuisine
| Lundi | 9am - 5pm |
|---|---|
| Mardi | 9am - 5pm |
| Mercredi | 9am - 5pm |
| jeudi | 9am - 5pm |
| Vendredi | 9am - 5pm |
| Samedi | Fermé |
| Dimanche | Fermé |
| Collèges & Universités | Distance | ||
|---|---|---|---|
| Collèges & Universités | Distance | ||
| À voiture: | 5 min | 3.0 km | |
| À voiture: | 17 min | 10.7 km | |
| À voiture: | 23 min | 21.6 km | |
| À voiture: | 28 min | 22.0 km |
Les options de transport disponibles à Toronto incluent Pioneer Village Station - Northbound Platform, situé à 9.9 kilomètres de Martingrove Square East. Martingrove Square East est proche de Toronto Pearson International, situé à 17.4 kilomètres ou 26 minutes , et Billy Bishop Toronto City Airport, situé à 30.5 kilomètres ou 33 minutes.
| Transport en commun / Métro | Distance | ||
|---|---|---|---|
| Transport en commun / Métro | Distance | ||
|
|
À voiture: | 15 min | 9.9 km |
|
|
À voiture: | 15 min | 9.9 km |
|
|
À voiture: | 16 min | 10.4 km |
|
|
À voiture: | 14 min | 11.7 km |
|
|
À voiture: | 15 min | 12.6 km |
| Train de banlieue | Distance | ||
|---|---|---|---|
| Train de banlieue | Distance | ||
|
|
À voiture: | 10 min | 6.3 km |
|
|
À voiture: | 12 min | 8.4 km |
|
|
À voiture: | 13 min | 9.1 km |
|
|
À voiture: | 13 min | 9.8 km |
|
|
À voiture: | 14 min | 13.0 km |
| Aéroports | Distance | ||
|---|---|---|---|
| Aéroports | Distance | ||
|
Toronto Pearson International
|
À voiture: | 26 min | 17.4 km |
|
Billy Bishop Toronto City Airport
|
À voiture: | 33 min | 30.5 km |
Temps et distance depuis Martingrove Square East.
| Centres commerciaux | Distance | ||
|---|---|---|---|
| Centres commerciaux | Distance | ||
| À pied: | 6 min | 0.5 km | |
| À pied: | 9 min | 0.8 km | |
| À pied: | 13 min | 1.1 km |
| Bases militaires | Distance | ||
|---|---|---|---|
| Bases militaires | Distance | ||
| À voiture: | 84 min | 73.7 km |
Vous pouvez également aimer
Martingrove Square East propose une à deux chambres avec des loyers allant de C$2,199/mois. à C$2,874/mois.
Oui, pour voir le plan des pièces en personne, veuillez prendre rendez-vous pour une visite personnelle.
Locations similaires à proximité
-
-
1 / 19
-
-
-
-
-
-
-
-
Que sont les notations les indices Walk Score®, Transit Score® et Bike Score®?
Walk Score® mesure l’accessibilité à pied de toute adresse. Transit Score® mesure l’accès aux transports en commun. Bike Score® mesure l’aptitude à la pratique du vélo pour toute adresse.
Qu’est-ce qu’un indice d’évaluation sonore?
L’indice d’évaluation sonore est la somme des bruits causés par la circulation automobile, la circulation aérienne et les sources locales.
