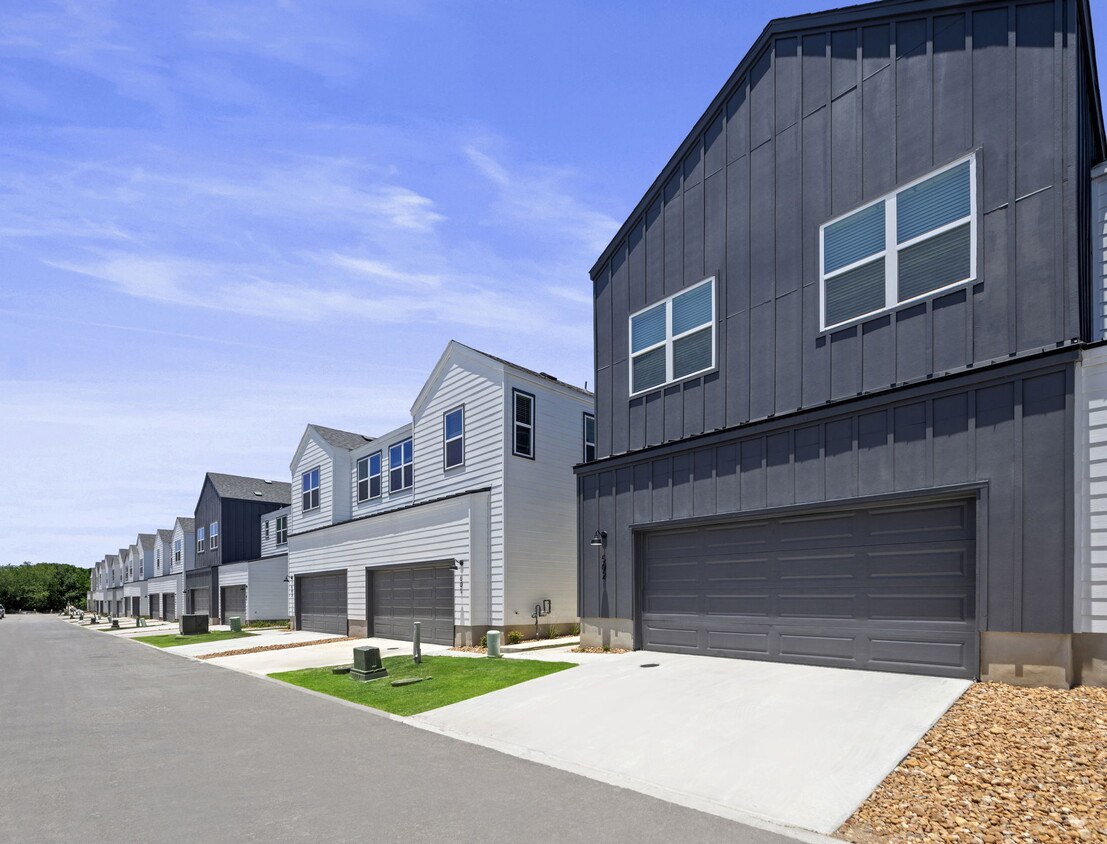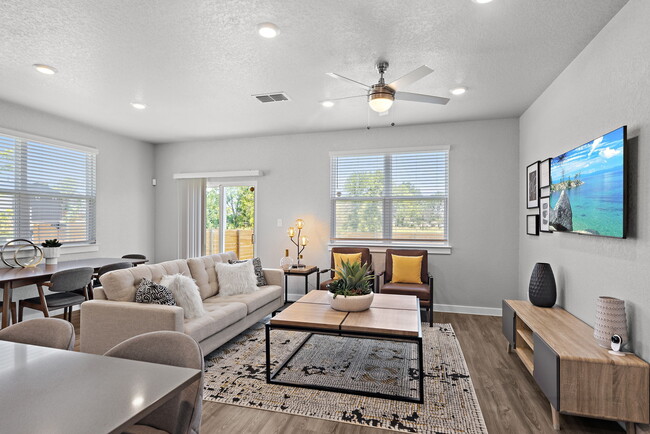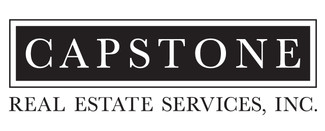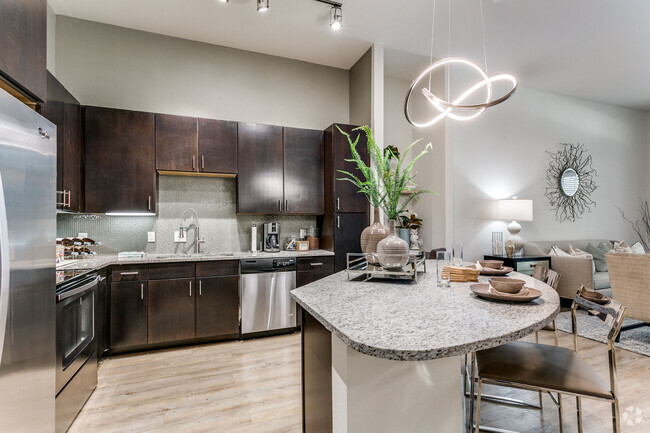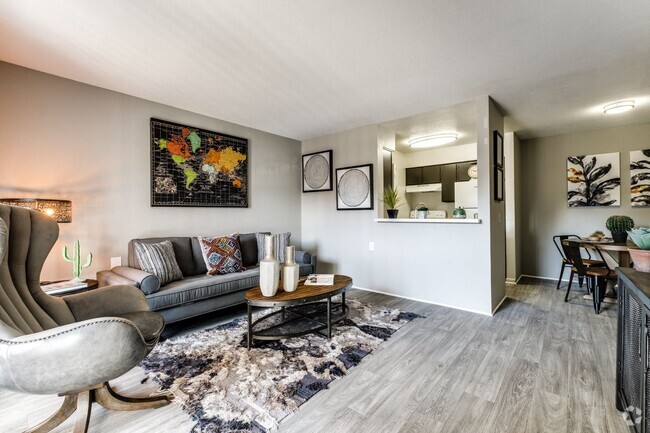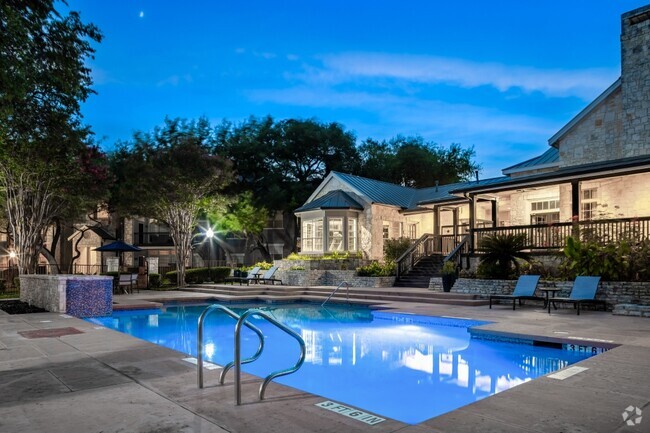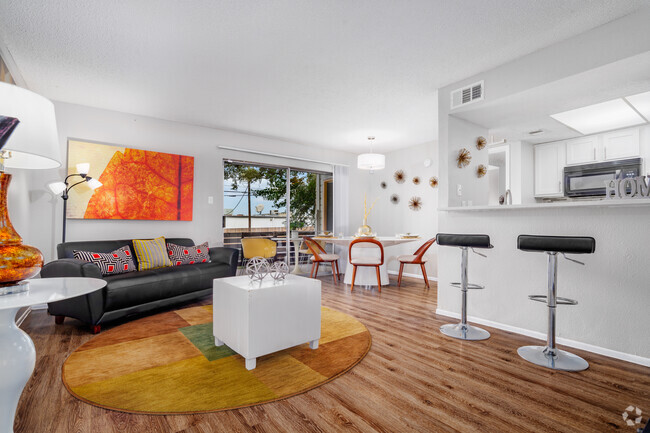About Frame Med Center
At Frame Med Center, AHV's BUILT-FOR-RENT® community offers high-end finishes and amenities that are perfect for entertainment. Frame Med Center is conveniently located 2 miles south of the Medical Center area and is centrally located near Loop 1604, IH-10 and Loop 410 freeways with easy access to Westover Hills and Downtown. Located in the desirable Northside Independent School District, Frame Med Center offers access to great schools while being in the middle of it all.
Frame Med Center is a single family homes community located in Bexar County and the 78240 ZIP Code. This area is served by the Northside Independent School District (NISD) attendance zone.
Unique Features
- Town House Property Only
- Size of Model Home
- BBQ and Picnic Area
- Amenity Center with Lounge
- Large Yard
- Wi-Fi In Common Areas
- Resort-Inspired Pool
- Bocce/Game Court
- Fees or Deposit
- Key Pad
- Close to Employers, Dining, et
- High Tech Fitness Center
- Model Home to View
- Professional, Onsite Managemen
- Remote Control
- Smart Card
Community Amenities
Pool
Fitness Center
Clubhouse
Controlled Access
- Wi-Fi
- Controlled Access
- Maintenance on site
- Property Manager on Site
- Trash Pickup - Curbside
- Recycling
- Pet Play Area
- Pet Washing Station
- Business Center
- Clubhouse
- Lounge
- Breakfast/Coffee Concierge
- Conference Rooms
- Fitness Center
- Pool
- Fenced Lot
- Grill
- Picnic Area
- Dog Park
House Features
Air Conditioning
Dishwasher
Washer/Dryer Hookup
Hardwood Floors
Walk-In Closets
Island Kitchen
Yard
Microwave
Highlights
- Wi-Fi
- Washer/Dryer Hookup
- Air Conditioning
- Heating
- Ceiling Fans
- Smoke Free
- Double Vanities
- Tub/Shower
Kitchen Features & Appliances
- Dishwasher
- Disposal
- Ice Maker
- Stainless Steel Appliances
- Pantry
- Island Kitchen
- Eat-in Kitchen
- Kitchen
- Microwave
- Oven
- Range
- Refrigerator
- Quartz Countertops
- Gas Range
Floor Plan Details
- Hardwood Floors
- Carpet
- Vinyl Flooring
- High Ceilings
- Office
- Walk-In Closets
- Linen Closet
- Double Pane Windows
- Window Coverings
- Large Bedrooms
- Patio
- Porch
- Yard
- Lawn
Fees and Policies
The fees below are based on community-supplied data and may exclude additional fees and utilities.
- One-Time Move-In Fees
-
Administrative Fee$149
-
Application Fee$65
- Dogs Allowed
-
Monthly pet rent$25
-
Weight limit65 lb
-
Pet Limit2
-
Restrictions:We are a pet friendly community. Please contact the leasing staff for further details regarding our pet policy.
-
Comments:We welcome 2 pets per apartment home. There is a $600 pet deposit ($300 non-refundable) for the first pet, and $400 for the second ($200 non-refundable). Pet rent is $25 per month. There is a weight limit of 65 pounds per pet, and some breed restr...
- Cats Allowed
-
Monthly pet rent$25
-
Weight limit65 lb
-
Pet Limit2
-
Restrictions:We are a pet friendly community. Please contact the leasing staff for further details regarding our pet policy.
-
Comments:We welcome 2 pets per apartment home. There is a $600 pet deposit ($300 non-refundable) for the first pet, and $400 for the second ($200 non-refundable). Pet rent is $25 per month. There is a weight limit of 65 pounds per pet, and some breed restr...
- Parking
-
Surface LotParking is required in garages. Additional first-serve parking available but very limited.--
-
GarageParking is required in garages. Additional first-serve parking available but very limited.--
Details
Lease Options
-
Available months 12,13,14,15,16,17,18
Property Information
-
Built in 2023
-
44 houses/2 stories
- Wi-Fi
- Controlled Access
- Maintenance on site
- Property Manager on Site
- Trash Pickup - Curbside
- Recycling
- Pet Play Area
- Pet Washing Station
- Business Center
- Clubhouse
- Lounge
- Breakfast/Coffee Concierge
- Conference Rooms
- Fenced Lot
- Grill
- Picnic Area
- Dog Park
- Fitness Center
- Pool
- Town House Property Only
- Size of Model Home
- BBQ and Picnic Area
- Amenity Center with Lounge
- Large Yard
- Wi-Fi In Common Areas
- Resort-Inspired Pool
- Bocce/Game Court
- Fees or Deposit
- Key Pad
- Close to Employers, Dining, et
- High Tech Fitness Center
- Model Home to View
- Professional, Onsite Managemen
- Remote Control
- Smart Card
- Wi-Fi
- Washer/Dryer Hookup
- Air Conditioning
- Heating
- Ceiling Fans
- Smoke Free
- Double Vanities
- Tub/Shower
- Dishwasher
- Disposal
- Ice Maker
- Stainless Steel Appliances
- Pantry
- Island Kitchen
- Eat-in Kitchen
- Kitchen
- Microwave
- Oven
- Range
- Refrigerator
- Quartz Countertops
- Gas Range
- Hardwood Floors
- Carpet
- Vinyl Flooring
- High Ceilings
- Office
- Walk-In Closets
- Linen Closet
- Double Pane Windows
- Window Coverings
- Large Bedrooms
- Patio
- Porch
- Yard
- Lawn
| Monday | 9am - 6pm |
|---|---|
| Tuesday | 9am - 6pm |
| Wednesday | 9am - 6pm |
| Thursday | 9am - 6pm |
| Friday | 9am - 6pm |
| Saturday | 10am - 5pm |
| Sunday | Closed |
A true namesake community, this neighborhood is home to several medical facilities, including the University of Texas Health Science Center at San Antonio. Besides housing hospitals and clinics, Medical Center has gorgeous modern apartments and cozy family homes. There are several green spaces for residents to enjoy. For ultimate convenience, the area has several commercial centers filled with restaurants and shops sprinkled throughout the community. Medical Center is also family-friendly with entertainment options anyone at any age can enjoy. Catch a movie at the theater or learn about aquatic creatures at the San Antonio Aquarium.
Just 20 minutes from downtown, this area also attracts commuters looking for convenience. Medical Center is only 15 minutes from the University of Texas at San Antonio as well. Overall, Medical Center is great for renters of any age with any kind of lifestyle.
Learn more about living in Medical Center| Colleges & Universities | Distance | ||
|---|---|---|---|
| Colleges & Universities | Distance | ||
| Drive: | 4 min | 1.6 mi | |
| Drive: | 5 min | 1.7 mi | |
| Drive: | 12 min | 6.2 mi | |
| Drive: | 15 min | 7.1 mi |
Property Ratings at Frame Med Center
Beautiful community property! Beautiful townhomes. The management seems very responsive as well. Gorgeous pool and workout area. We are enjoying it here!
We love living here! The community is great. It is a beautiful, quiet neighborhood with awesome amenities. The staff is very helpful as well - they host community events and the maintenance team is speedy.
Excellent communication between the community. It's quiet (which is rare for San Antonio) The community is clean and maintenance has taken care of every little thing. Managers are awesome as well.
I love my new community and everything with it . It’s peaceful and everyone is nice .So far I haven’t had any problems with anyone . Then the gym is my favorite part about it
Staff and management have changed frequently. I have had two pretty significant maintenance issues one leak in my downstairs roof and broken A/C. Maintenance was efficient and fast at addressing the issues. Landscaping is extremely pricey for a bare minimum job.
Great apt, community, and amenities. Maintenance is amazing and quick! The leasing staff is very helpful. Great location to store and freeways.
The community is clean, peaceful, and quiet. The maintenance employees are so quick to come by and fix any issues we may have and we love our home layout and design. It’s a great place to live!
Love the place, the neighborhood and the people! Very good environment, and very cleanly! No complaints, my family is so comfortable here, and hope to be here for a while!
Everyone was great! Sonia and dory great job Made my move in pretty easy and hassle free ! 10/10 recommend them from my long move from Wa go Texas
El apartamento muy bonito la zona segura la atencion en todo El proceso increible recommend al 100% la experience muy bonita le aseguro que le va a gustar mucho
We have loved living at Frame! Erica and Sasha were both super helpful with the whole process. The place is super spacious and well built with great amenities. Very safe community with lots of greenery. Definitely would recommend to anyone, especially if you work or go to school in the Medical Center!
Great place for medical and other professionals working in the area. The amenities are top notch. It’s a brand new development so there will be some kinks, which is reasonable, but the management is/has been working them out. Erica is fantastic in the office. Very personable, helpful/attentive, & transparent!
You May Also Like
Similar Rentals Nearby
What Are Walk Score®, Transit Score®, and Bike Score® Ratings?
Walk Score® measures the walkability of any address. Transit Score® measures access to public transit. Bike Score® measures the bikeability of any address.
What is a Sound Score Rating?
A Sound Score Rating aggregates noise caused by vehicle traffic, airplane traffic and local sources
