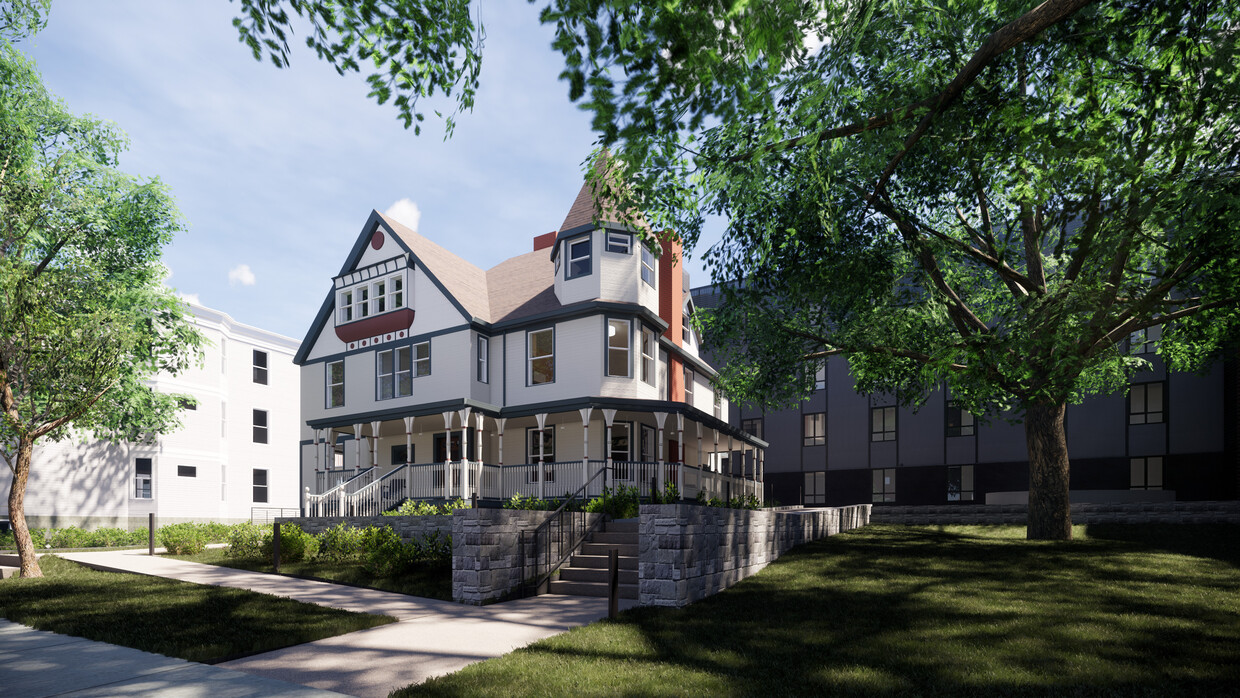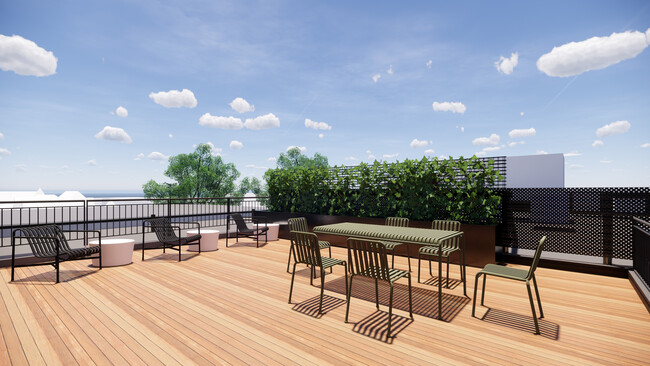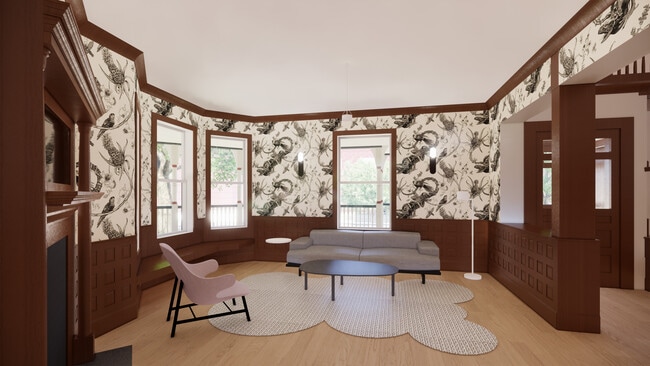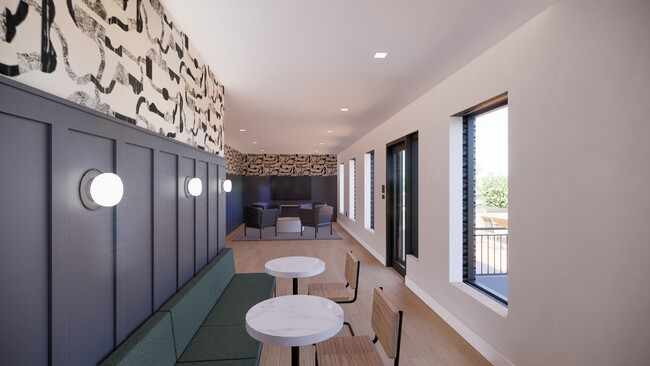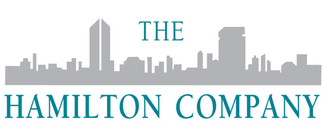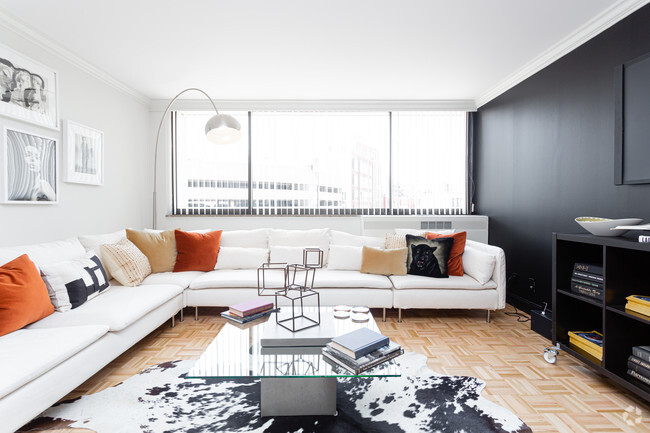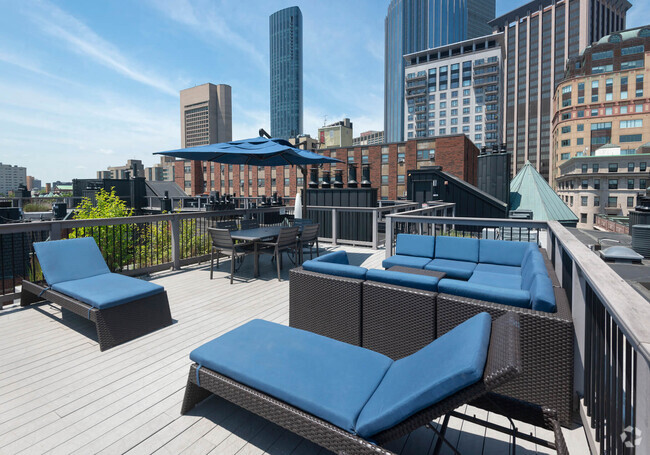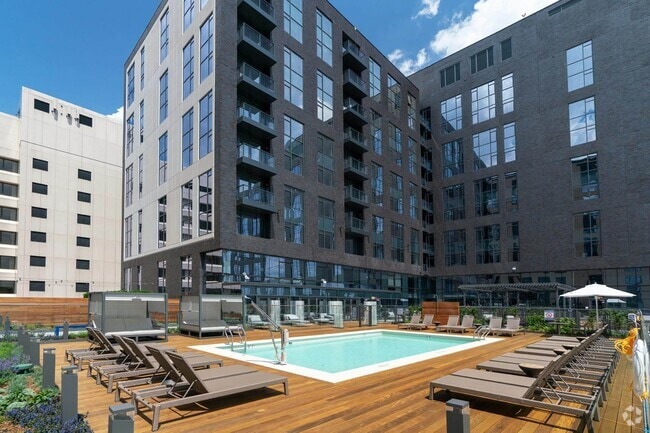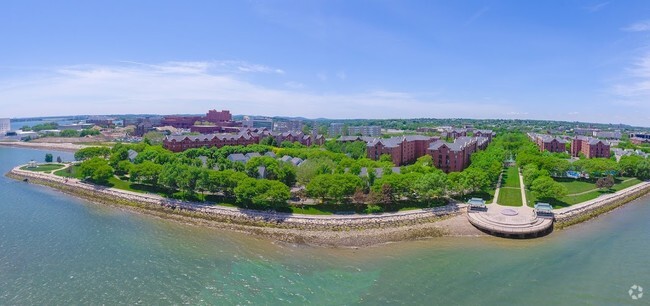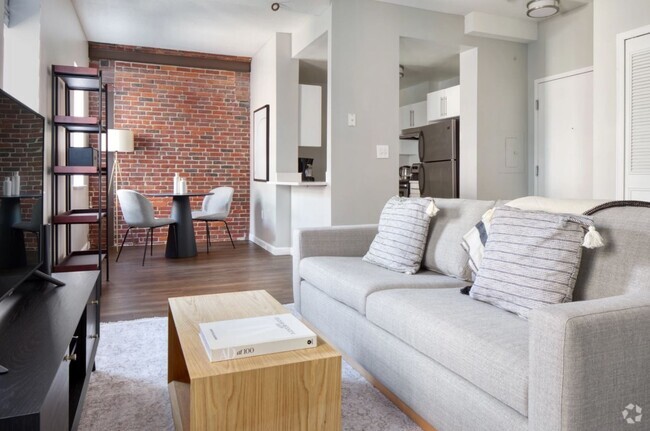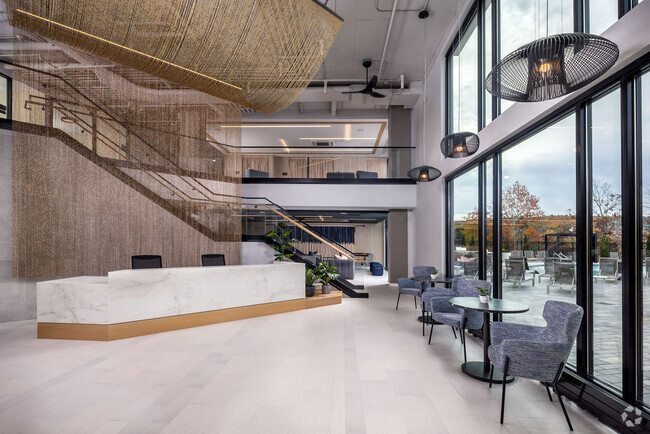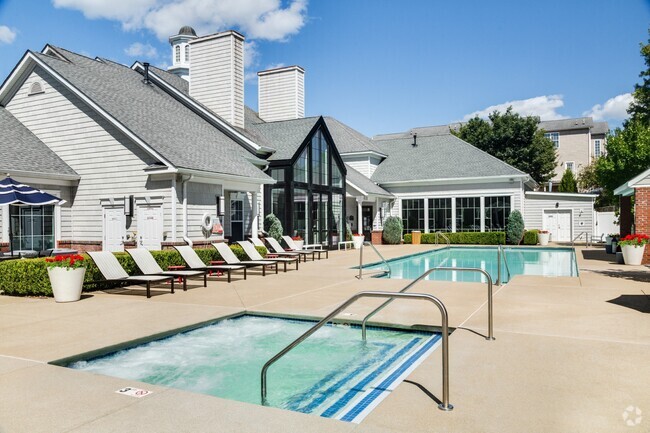-
Monthly Rent
$3,750 - $5,150
-
Bedrooms
1 - 2 bd
-
Bathrooms
1 - 2 ba
-
Square Feet
690 - 1,026 sq ft
One of Allston's newest developments, 83 Gardner St. Apartments is located in the historic "Mahogany Row" truly embracing a Victorian-era charm with modernized design. 83 Gardner St. offers one, two, and three-bedroom apartment homes with top of the line finishes including granite countertops with a waterfall edge, stainless steel appliance package with french door refrigerator, programmable thermostats, in unit washer/dryer and so much more. Immerse yourself in our community by gathering in one of our two resident lounges, rooftop deck, or enjoy the convenience of onsite bicycle storage. With ease of access to public transportation, Packard's Corner T-Stop, Downtown Boston, Cambridge, Longwood Medical Center, Coolidge Corner and Boston University there is no denying that this location is prime!*Utilities not included in rent. Paid by tenant*
Pricing & Floor Plans
-
Unit 100price $3,750square feet 690availibility Sep 1
-
Unit 306price $5,000square feet 925availibility Jun 2
-
Unit 402price $4,975square feet 924availibility Aug 2
-
Unit 302price $4,975square feet 959availibility Aug 2
-
Unit 107price $4,950square feet 943availibility Jun 2
-
Unit 301price $5,100square feet 934availibility Jul 2
-
Unit 401price $5,100square feet 886availibility Aug 1
-
Unit 101price $5,100square feet 934availibility Sep 1
-
Unit 310price $5,100square feet 998availibility Sep 1
-
Unit 210price $5,100square feet 1,026availibility Sep 1
-
Unit 100price $3,750square feet 690availibility Sep 1
-
Unit 306price $5,000square feet 925availibility Jun 2
-
Unit 402price $4,975square feet 924availibility Aug 2
-
Unit 302price $4,975square feet 959availibility Aug 2
-
Unit 107price $4,950square feet 943availibility Jun 2
-
Unit 301price $5,100square feet 934availibility Jul 2
-
Unit 401price $5,100square feet 886availibility Aug 1
-
Unit 101price $5,100square feet 934availibility Sep 1
-
Unit 310price $5,100square feet 998availibility Sep 1
-
Unit 210price $5,100square feet 1,026availibility Sep 1
About Gardner St, 83
One of Allston's newest developments, 83 Gardner St. Apartments is located in the historic "Mahogany Row" truly embracing a Victorian-era charm with modernized design. 83 Gardner St. offers one, two, and three-bedroom apartment homes with top of the line finishes including granite countertops with a waterfall edge, stainless steel appliance package with french door refrigerator, programmable thermostats, in unit washer/dryer and so much more. Immerse yourself in our community by gathering in one of our two resident lounges, rooftop deck, or enjoy the convenience of onsite bicycle storage. With ease of access to public transportation, Packard's Corner T-Stop, Downtown Boston, Cambridge, Longwood Medical Center, Coolidge Corner and Boston University there is no denying that this location is prime!*Utilities not included in rent. Paid by tenant*
Gardner St, 83 is an apartment community located in Suffolk County and the 02134 ZIP Code. This area is served by the Match Charter Public School (District) attendance zone.
Unique Features
- Controlled Access Building
- Granite countertop
- New Construction
- Top Floor
- Granite Countertops
- Hardwood floor
- Bark Park
- Discounted Fitness Center Membership w/ Indoor/Out
- Fully-Equipped Kitchens
- Stainless steel appliances
- Unit - Corner
- Washer/Dryer In-Unit
- Patio or Deck in Select Units
- Resident Lounges w/ Complimentary WiFi
- South Facing
- Covered Parking Garage
- Electric Car Charging Stations
- Garbage disposal
- Indoor Bicycle Storage
- MBTA within walking distance
- 24hr. Emergency Maintenance
- Bike Rack
- Roof Top Deck w/ Lounge Furniture
- Walk to bus line
Community Amenities
Fitness Center
Elevator
Roof Terrace
Controlled Access
- Community-Wide WiFi
- Controlled Access
- Maintenance on site
- Property Manager on Site
- Recycling
- Online Services
- Health Club Discount
- EV Charging
- Public Transportation
- Key Fob Entry
- Elevator
- Lounge
- Fitness Center
- Bicycle Storage
- Roof Terrace
- Sundeck
- Courtyard
- Dog Park
- Walk To Campus
Apartment Features
Washer/Dryer
Air Conditioning
Dishwasher
Hardwood Floors
Island Kitchen
Granite Countertops
Yard
Microwave
Highlights
- Wi-Fi
- Washer/Dryer
- Air Conditioning
- Heating
- Cable Ready
- Tub/Shower
- Intercom
Kitchen Features & Appliances
- Dishwasher
- Disposal
- Granite Countertops
- Stainless Steel Appliances
- Island Kitchen
- Eat-in Kitchen
- Kitchen
- Microwave
- Oven
- Refrigerator
- Freezer
Model Details
- Hardwood Floors
- Tile Floors
- Balcony
- Patio
- Deck
- Yard
- Lawn
Fees and Policies
The fees below are based on community-supplied data and may exclude additional fees and utilities.
- One-Time Move-In Fees
-
Application Fee$39
- Dogs Allowed
-
Monthly pet rent$75
-
Weight limit60 lb
-
Pet Limit2
-
Comments:All pets must be approved by the Property Manager with required pet-rider paperwork completed.
- Cats Allowed
-
Monthly pet rent$75
-
Weight limit60 lb
-
Pet Limit2
-
Comments:All pets must be approved by the Property Manager with required pet-rider paperwork completed.
- Parking
-
StreetParking is subject to availability. Please call our leasing office for availability, fees, and policies. Garage - $200.00/month--
Details
Lease Options
-
Available months 12
Property Information
-
Built in 2019
-
38 units/4 stories
- Community-Wide WiFi
- Controlled Access
- Maintenance on site
- Property Manager on Site
- Recycling
- Online Services
- Health Club Discount
- EV Charging
- Public Transportation
- Key Fob Entry
- Elevator
- Lounge
- Roof Terrace
- Sundeck
- Courtyard
- Dog Park
- Fitness Center
- Bicycle Storage
- Walk To Campus
- Controlled Access Building
- Granite countertop
- New Construction
- Top Floor
- Granite Countertops
- Hardwood floor
- Bark Park
- Discounted Fitness Center Membership w/ Indoor/Out
- Fully-Equipped Kitchens
- Stainless steel appliances
- Unit - Corner
- Washer/Dryer In-Unit
- Patio or Deck in Select Units
- Resident Lounges w/ Complimentary WiFi
- South Facing
- Covered Parking Garage
- Electric Car Charging Stations
- Garbage disposal
- Indoor Bicycle Storage
- MBTA within walking distance
- 24hr. Emergency Maintenance
- Bike Rack
- Roof Top Deck w/ Lounge Furniture
- Walk to bus line
- Wi-Fi
- Washer/Dryer
- Air Conditioning
- Heating
- Cable Ready
- Tub/Shower
- Intercom
- Dishwasher
- Disposal
- Granite Countertops
- Stainless Steel Appliances
- Island Kitchen
- Eat-in Kitchen
- Kitchen
- Microwave
- Oven
- Refrigerator
- Freezer
- Hardwood Floors
- Tile Floors
- Balcony
- Patio
- Deck
- Yard
- Lawn
| Monday | By Appointment |
|---|---|
| Tuesday | By Appointment |
| Wednesday | By Appointment |
| Thursday | By Appointment |
| Friday | By Appointment |
| Saturday | By Appointment |
| Sunday | By Appointment |
Best known for its rising student population and proximity to Harvard Business School, Allston’s diverse community and focus on academics makes it a great neighborhood to live in. While the area is very student-dense, its youthful atmosphere and short commute to Downtown Boston make it a hot spot for trendy restaurants, coffee shops, and things to do. The city offers tons of bars, multicultural restaurants, and cool music venues. On Brighton Avenue, you’ll discover Brighton Music Hall, which is down the road from the Paradise Rock Club.
When you rent an apartment in Allston, you’ll have access to many MBTA rail stations to get you from point A to point B. Students enjoy a bike ride after class at Christian Herter Park, which has breathtaking views of the Charles River. Affordability makes this community an attractive option for many locals. How much does it cost to live in Allston? Average apartment rent sits around $2,538/month, well below the city average.
Learn more about living in Allston| Colleges & Universities | Distance | ||
|---|---|---|---|
| Colleges & Universities | Distance | ||
| Walk: | 19 min | 1.0 mi | |
| Drive: | 4 min | 1.6 mi | |
| Drive: | 5 min | 2.1 mi | |
| Drive: | 5 min | 2.4 mi |
 The GreatSchools Rating helps parents compare schools within a state based on a variety of school quality indicators and provides a helpful picture of how effectively each school serves all of its students. Ratings are on a scale of 1 (below average) to 10 (above average) and can include test scores, college readiness, academic progress, advanced courses, equity, discipline and attendance data. We also advise parents to visit schools, consider other information on school performance and programs, and consider family needs as part of the school selection process.
The GreatSchools Rating helps parents compare schools within a state based on a variety of school quality indicators and provides a helpful picture of how effectively each school serves all of its students. Ratings are on a scale of 1 (below average) to 10 (above average) and can include test scores, college readiness, academic progress, advanced courses, equity, discipline and attendance data. We also advise parents to visit schools, consider other information on school performance and programs, and consider family needs as part of the school selection process.
View GreatSchools Rating Methodology
Transportation options available in Allston include Packard's Corner Station, located 0.2 mile from Gardner St, 83. Gardner St, 83 is near General Edward Lawrence Logan International, located 8.3 miles or 15 minutes away.
| Transit / Subway | Distance | ||
|---|---|---|---|
| Transit / Subway | Distance | ||
|
|
Walk: | 3 min | 0.2 mi |
|
|
Walk: | 6 min | 0.3 mi |
|
|
Walk: | 8 min | 0.4 mi |
|
|
Walk: | 9 min | 0.5 mi |
|
|
Walk: | 12 min | 0.6 mi |
| Commuter Rail | Distance | ||
|---|---|---|---|
| Commuter Rail | Distance | ||
|
|
Drive: | 4 min | 2.4 mi |
|
|
Drive: | 7 min | 2.7 mi |
|
|
Drive: | 7 min | 3.3 mi |
|
|
Drive: | 10 min | 4.2 mi |
| Drive: | 10 min | 5.4 mi |
| Airports | Distance | ||
|---|---|---|---|
| Airports | Distance | ||
|
General Edward Lawrence Logan International
|
Drive: | 15 min | 8.3 mi |
Time and distance from Gardner St, 83.
| Shopping Centers | Distance | ||
|---|---|---|---|
| Shopping Centers | Distance | ||
| Walk: | 4 min | 0.2 mi | |
| Drive: | 3 min | 1.1 mi | |
| Drive: | 3 min | 1.4 mi |
| Parks and Recreation | Distance | ||
|---|---|---|---|
| Parks and Recreation | Distance | ||
|
John Fitzgerald Kennedy National Historic Site
|
Drive: | 2 min | 1.1 mi |
|
Coit Observatory
|
Drive: | 4 min | 1.4 mi |
|
Chestnut Hill Reservation
|
Drive: | 4 min | 2.2 mi |
|
Charles River Reservation
|
Drive: | 6 min | 2.5 mi |
|
Longfellow National Historic Site
|
Drive: | 6 min | 2.8 mi |
| Hospitals | Distance | ||
|---|---|---|---|
| Hospitals | Distance | ||
| Walk: | 8 min | 0.4 mi | |
| Drive: | 3 min | 1.2 mi | |
| Drive: | 3 min | 1.2 mi |
| Military Bases | Distance | ||
|---|---|---|---|
| Military Bases | Distance | ||
| Drive: | 26 min | 13.7 mi | |
| Drive: | 25 min | 14.8 mi |
Property Ratings at Gardner St, 83
Do yourself a favor and don't rent here. We lived here two years and never in my life have I witnessed more disrespectful tenants in terms of their treatment of the building. They do allow undergrads but even my own college dorm was better cared for. Other renters blatantly ignore the rules about the trash room and leave trash on the floor, blocking the doorway for others, instead of taking two more steps to put it in a bin. They drag trash down the hallways, tearing their garbage bags and leaking trash juice down the hallway which reeks for days. They order fast food to the front door and then never pick it up, so the bags get torn apart by rats. I'm honestly surprised there isn't a huge rat problem inside the building by now because I see one outside almost every night. Packages are regularly stolen despite the camera systems supposedly installed outside. The management company is clearly understaffed and can't keep up when things break, and there was a period of time when the building-wide fire alarms went off at least once a week for two months during the summer, almost always in the middle of the night (not due to a real fire but some issue in the system). Lastly, the front door to the building would not lock properly for a period of almost 6 months, and the elevator inspection certificate on both elevators was expired for over a year. The apartments themselves would be nice if better managed, but they're not, and it ruins any potential nice-ness you might get out of the unit. We're counting down the days until we can leave.
You May Also Like
Gardner St, 83 has one to two bedrooms with rent ranges from $3,750/mo. to $5,150/mo.
Yes, to view the floor plan in person, please schedule a personal tour.
Similar Rentals Nearby
What Are Walk Score®, Transit Score®, and Bike Score® Ratings?
Walk Score® measures the walkability of any address. Transit Score® measures access to public transit. Bike Score® measures the bikeability of any address.
What is a Sound Score Rating?
A Sound Score Rating aggregates noise caused by vehicle traffic, airplane traffic and local sources
