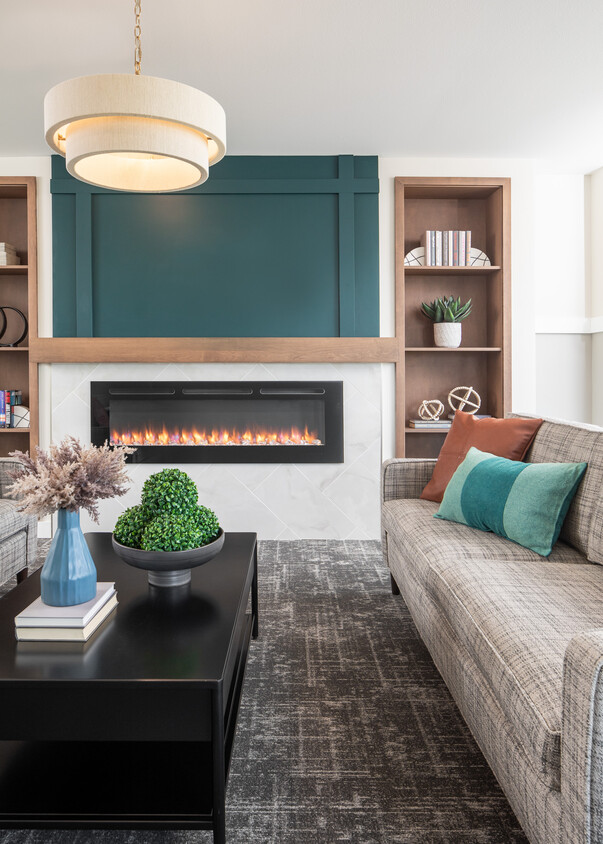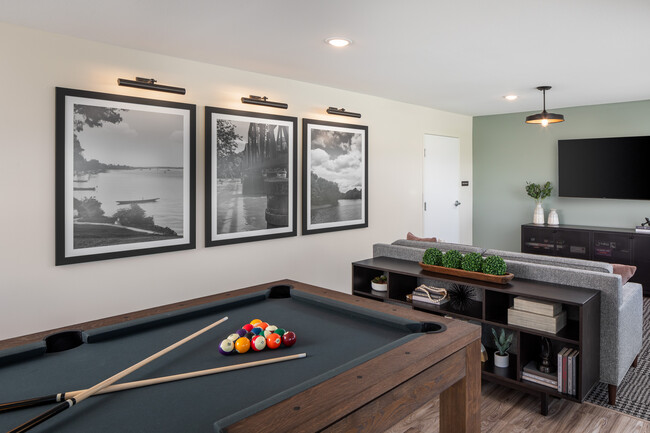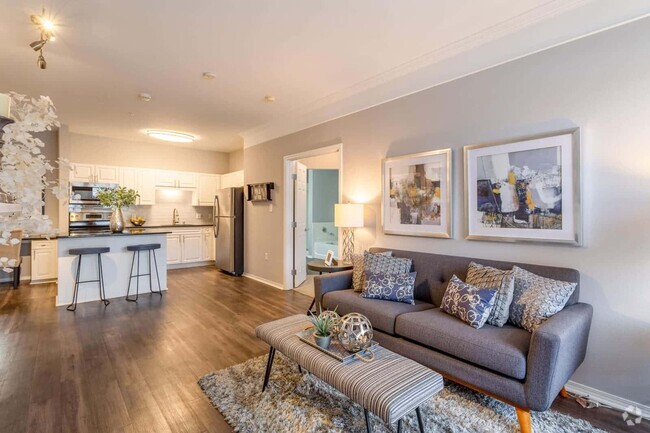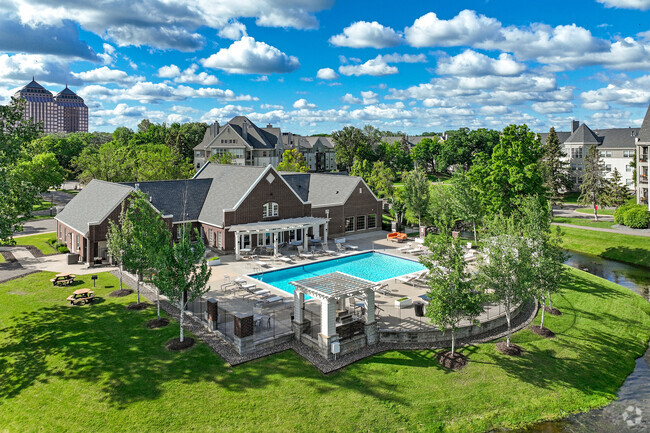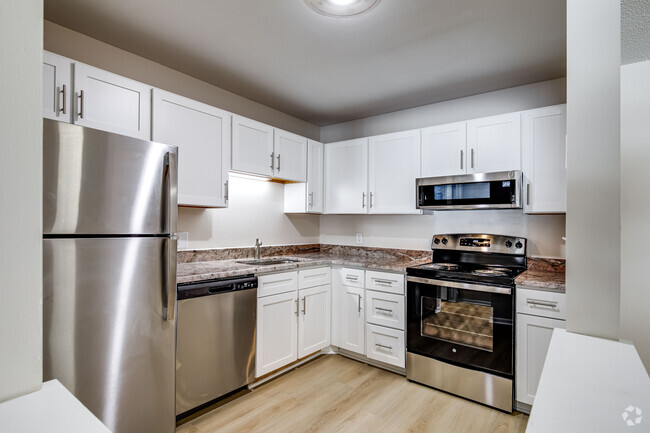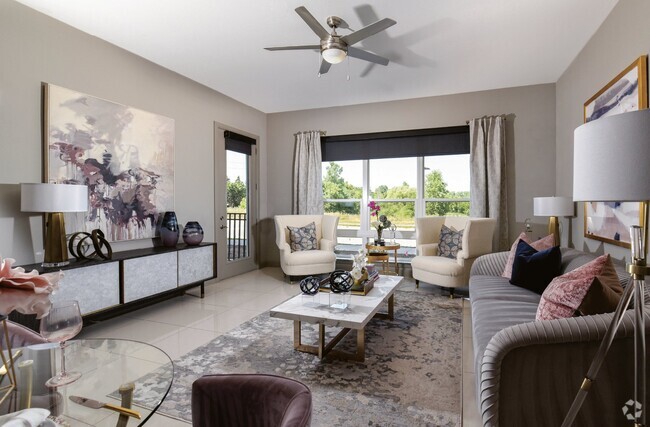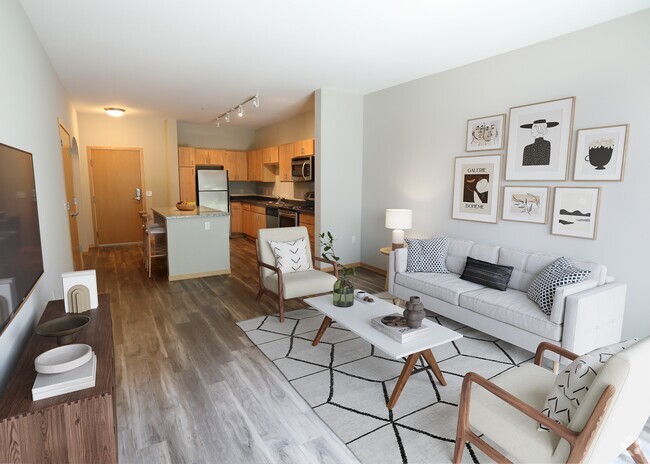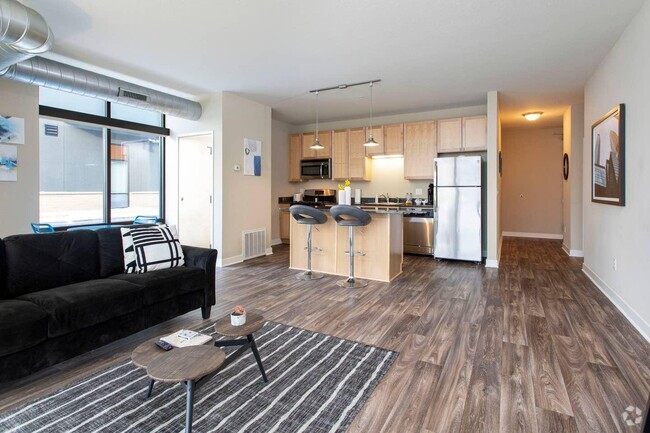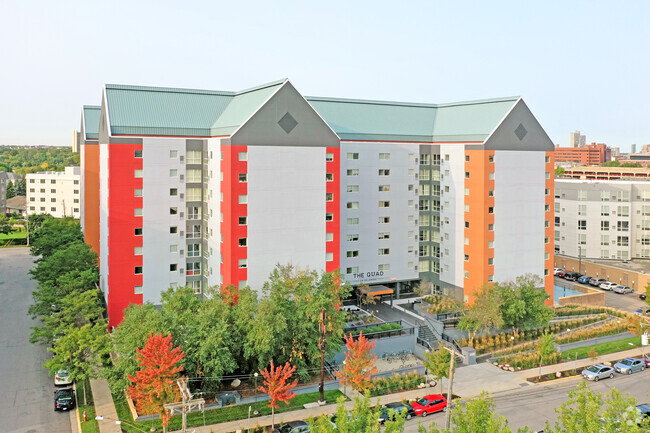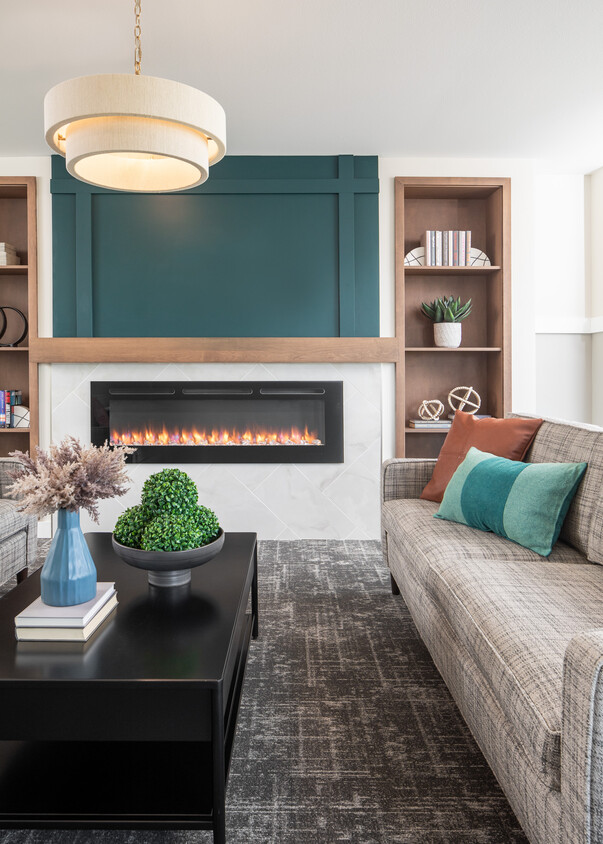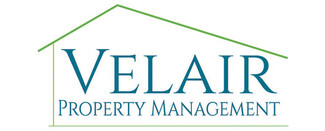

Check Back Soon for Upcoming Availability
| Beds | Baths | Average SF | Availability |
|---|---|---|---|
| 2 Bedrooms 2 Bedrooms 2 Br | 2 Baths 2 Baths 2 Ba | 1,029 SF | Not Available |
About Garland Commons - 55+
Built in 2024, Garland Commons is an income-restricted and age-restricted community in Maple Grove, Minnesota. All residents must be at least 40 years of age, and each unit must have one resident that is at least 55 years of age. Garland Commons participates in the Section 42 Tax Credit Program, income restrictions apply.
Garland Commons - 55+ is an apartment community located in Hennepin County and the 55311 ZIP Code. This area is served by the Osseo Public attendance zone.
Unique Features
- Pool Table
Community Amenities
Fitness Center
Elevator
Playground
Controlled Access
Recycling
Grill
Community-Wide WiFi
Key Fob Entry
Property Services
- Community-Wide WiFi
- Wi-Fi
- Controlled Access
- Maintenance on site
- Property Manager on Site
- 24 Hour Access
- Hearing Impaired Accessible
- Vision Impaired Accessible
- Recycling
- Pet Play Area
- Key Fob Entry
- Wheelchair Accessible
Shared Community
- Elevator
- Disposal Chutes
Fitness & Recreation
- Fitness Center
- Playground
- Bicycle Storage
- Walking/Biking Trails
- Gameroom
Outdoor Features
- Sundeck
- Courtyard
- Grill
- Picnic Area
- Dog Park
Apartment Features
Washer/Dryer
Air Conditioning
Dishwasher
High Speed Internet Access
Walk-In Closets
Microwave
Refrigerator
Wi-Fi
Highlights
- High Speed Internet Access
- Wi-Fi
- Washer/Dryer
- Air Conditioning
- Heating
- Smoke Free
- Cable Ready
- Security System
- Storage Space
- Tub/Shower
- Handrails
- Sprinkler System
- Wheelchair Accessible (Rooms)
Kitchen Features & Appliances
- Dishwasher
- Stainless Steel Appliances
- Eat-in Kitchen
- Kitchen
- Microwave
- Oven
- Range
- Refrigerator
- Freezer
- Quartz Countertops
Model Details
- Carpet
- Vinyl Flooring
- Sunroom
- Views
- Walk-In Closets
- Linen Closet
- Double Pane Windows
- Window Coverings
- Balcony
- Patio
Fees and Policies
The fees below are based on community-supplied data and may exclude additional fees and utilities.
- One-Time Move-In Fees
-
Application Fee$25
-
Security Deposit Refundable$300Holding Fee - Transferred to Security Deposit upon Approval.
- Dogs Allowed
-
Monthly pet rent$40
-
One time Fee$0
-
Pet deposit$250
-
Comments:The pet deposit is refundable.
- Cats Allowed
-
Monthly pet rent$40
-
One time Fee$0
-
Pet deposit$250
-
Comments:The pet deposit is refundable.
- Parking
-
Garage--117 Spaces
- Storage Fees
-
Bike StorageFree Secure Underground Bike Storage!$0/mo
-
Storage Locker$40/mo
Details
Utilities Included
-
Gas
-
Water
-
Heat
-
Trash Removal
-
Sewer
Lease Options
-
12
Property Information
-
Built in 2024
-
160 units/4 stories
Specialty Housing Details
-
This property is intended and operated for occupancy by persons 55 years of age or older.
Income Restrictions
How To Qualify
The city of Maple Grove proves one of Minnesota’s nicknames to be true by boasting various lakes in its boundaries. From Eagle Lake, Fish Lake, Rice Lake, and more, waterfront views are just one of the beautiful aspects of living in Maple Grove, Minnesota.
In the northern end of the city, Elm Creek Park Reserve remains a pristine destination for camping, hiking, swimming, and more, spread over nearly 5,000 acres. Getting outdoors in Maple Grove is as easy as one, two, three with so many community parks to choose from like Weaver Lake Beach Park, a great place to enjoy lakefront views and biking trails.
Many locals enjoy teeing off at the public Rush Creek Golf Club, while others admire the seasonal interactive fountain, ice skating, playgrounds, and other family adventures at Central Park, located near Arbor Lakes.
Learn more about living in Maple Grove- Community-Wide WiFi
- Wi-Fi
- Controlled Access
- Maintenance on site
- Property Manager on Site
- 24 Hour Access
- Hearing Impaired Accessible
- Vision Impaired Accessible
- Recycling
- Pet Play Area
- Key Fob Entry
- Wheelchair Accessible
- Elevator
- Disposal Chutes
- Sundeck
- Courtyard
- Grill
- Picnic Area
- Dog Park
- Fitness Center
- Playground
- Bicycle Storage
- Walking/Biking Trails
- Gameroom
- Pool Table
- High Speed Internet Access
- Wi-Fi
- Washer/Dryer
- Air Conditioning
- Heating
- Smoke Free
- Cable Ready
- Security System
- Storage Space
- Tub/Shower
- Handrails
- Sprinkler System
- Wheelchair Accessible (Rooms)
- Dishwasher
- Stainless Steel Appliances
- Eat-in Kitchen
- Kitchen
- Microwave
- Oven
- Range
- Refrigerator
- Freezer
- Quartz Countertops
- Carpet
- Vinyl Flooring
- Sunroom
- Views
- Walk-In Closets
- Linen Closet
- Double Pane Windows
- Window Coverings
- Balcony
- Patio
| Monday | 8:30am - 4pm |
|---|---|
| Tuesday | 8:30am - 4pm |
| Wednesday | 8:30am - 4pm |
| Thursday | 8:30am - 4pm |
| Friday | 8:30am - 4pm |
| Saturday | 8:30am - 4pm |
| Sunday | 8:30am - 4pm |
| Colleges & Universities | Distance | ||
|---|---|---|---|
| Colleges & Universities | Distance | ||
| Drive: | 13 min | 6.6 mi | |
| Drive: | 23 min | 14.3 mi | |
| Drive: | 26 min | 19.0 mi | |
| Drive: | 27 min | 19.4 mi |
 The GreatSchools Rating helps parents compare schools within a state based on a variety of school quality indicators and provides a helpful picture of how effectively each school serves all of its students. Ratings are on a scale of 1 (below average) to 10 (above average) and can include test scores, college readiness, academic progress, advanced courses, equity, discipline and attendance data. We also advise parents to visit schools, consider other information on school performance and programs, and consider family needs as part of the school selection process.
The GreatSchools Rating helps parents compare schools within a state based on a variety of school quality indicators and provides a helpful picture of how effectively each school serves all of its students. Ratings are on a scale of 1 (below average) to 10 (above average) and can include test scores, college readiness, academic progress, advanced courses, equity, discipline and attendance data. We also advise parents to visit schools, consider other information on school performance and programs, and consider family needs as part of the school selection process.
View GreatSchools Rating Methodology
Transportation options available in Maple Grove include Target Field Station Platform 2, located 18.2 miles from Garland Commons - 55+. Garland Commons - 55+ is near Minneapolis-St Paul International/Wold-Chamberlain, located 31.6 miles or 43 minutes away.
| Transit / Subway | Distance | ||
|---|---|---|---|
| Transit / Subway | Distance | ||
| Drive: | 26 min | 18.2 mi | |
|
|
Drive: | 25 min | 18.4 mi |
|
|
Drive: | 26 min | 18.5 mi |
|
|
Drive: | 26 min | 18.5 mi |
|
|
Drive: | 26 min | 18.7 mi |
| Commuter Rail | Distance | ||
|---|---|---|---|
| Commuter Rail | Distance | ||
|
|
Drive: | 20 min | 12.0 mi |
|
|
Drive: | 19 min | 13.3 mi |
|
|
Drive: | 23 min | 13.8 mi |
|
|
Drive: | 21 min | 14.9 mi |
| Drive: | 24 min | 15.6 mi |
| Airports | Distance | ||
|---|---|---|---|
| Airports | Distance | ||
|
Minneapolis-St Paul International/Wold-Chamberlain
|
Drive: | 43 min | 31.6 mi |
Time and distance from Garland Commons - 55+.
| Shopping Centers | Distance | ||
|---|---|---|---|
| Shopping Centers | Distance | ||
| Walk: | 6 min | 0.4 mi | |
| Walk: | 11 min | 0.6 mi | |
| Walk: | 11 min | 0.6 mi |
| Parks and Recreation | Distance | ||
|---|---|---|---|
| Parks and Recreation | Distance | ||
|
Elm Creek Park Reserve
|
Drive: | 7 min | 3.6 mi |
|
Eastman Nature Center
|
Drive: | 9 min | 4.4 mi |
|
Fish Lake Regional Park
|
Drive: | 9 min | 4.4 mi |
|
Timber Shores Park
|
Drive: | 12 min | 7.6 mi |
|
Elm Creek Singletrack Trail
|
Drive: | 15 min | 8.7 mi |
| Hospitals | Distance | ||
|---|---|---|---|
| Hospitals | Distance | ||
| Drive: | 4 min | 1.5 mi | |
| Drive: | 20 min | 12.4 mi | |
| Drive: | 20 min | 12.8 mi |
| Military Bases | Distance | ||
|---|---|---|---|
| Military Bases | Distance | ||
| Drive: | 40 min | 27.0 mi |
You May Also Like
Similar Rentals Nearby
What Are Walk Score®, Transit Score®, and Bike Score® Ratings?
Walk Score® measures the walkability of any address. Transit Score® measures access to public transit. Bike Score® measures the bikeability of any address.
What is a Sound Score Rating?
A Sound Score Rating aggregates noise caused by vehicle traffic, airplane traffic and local sources
