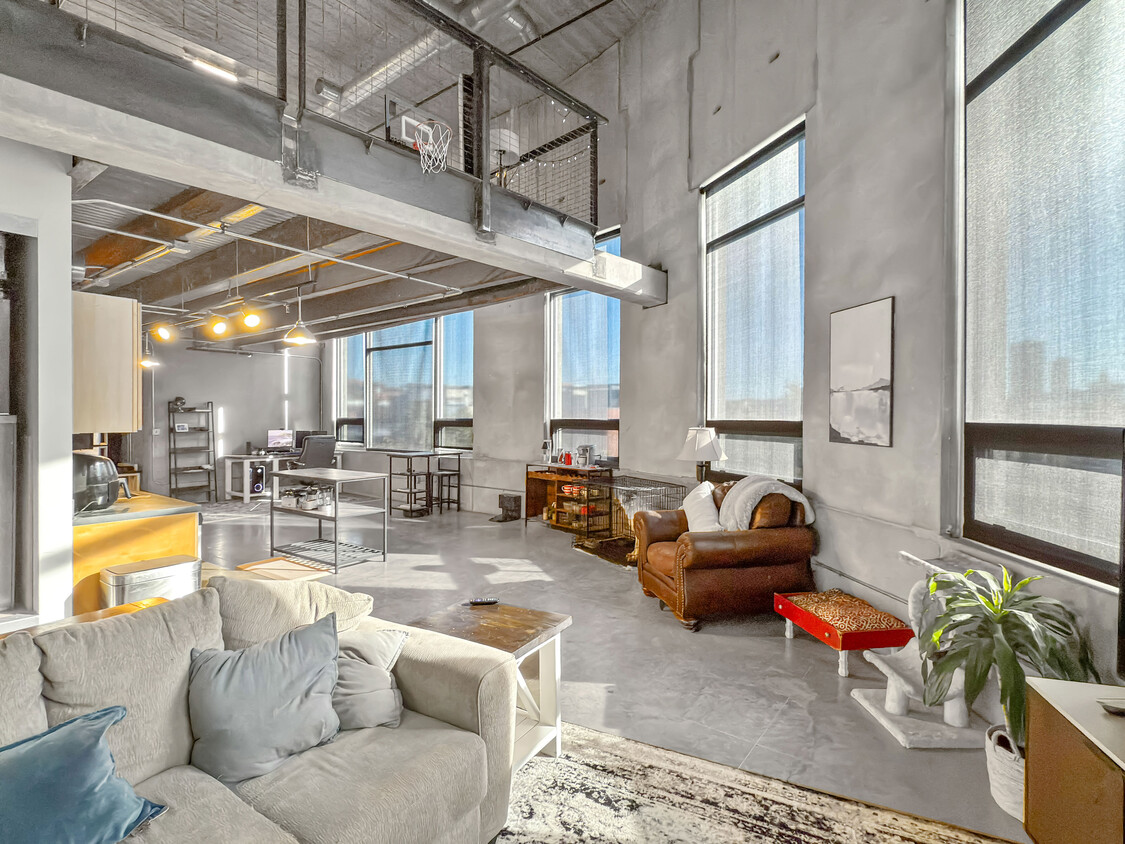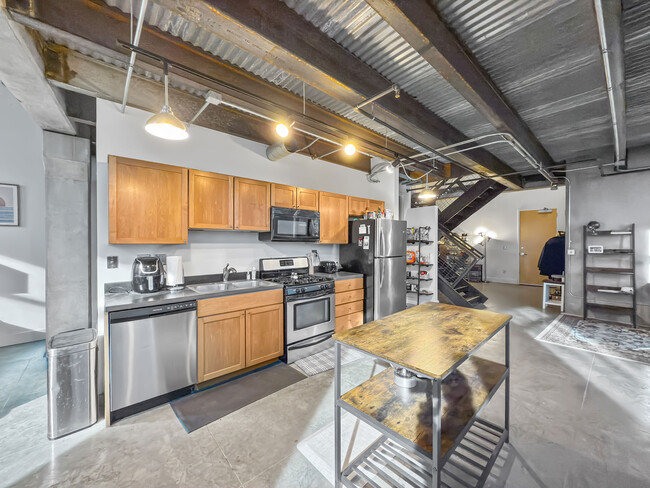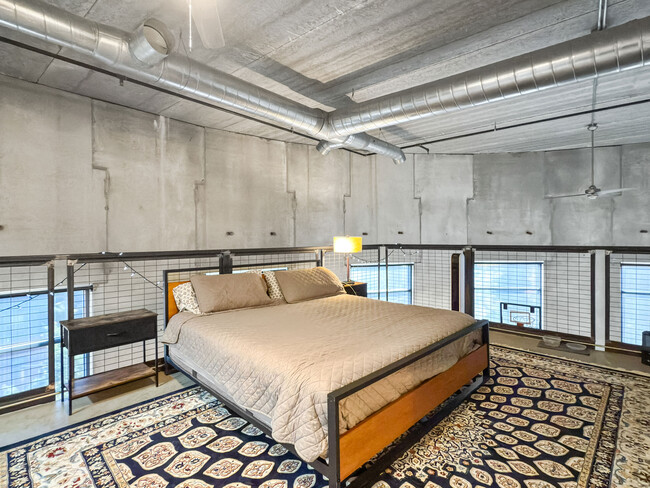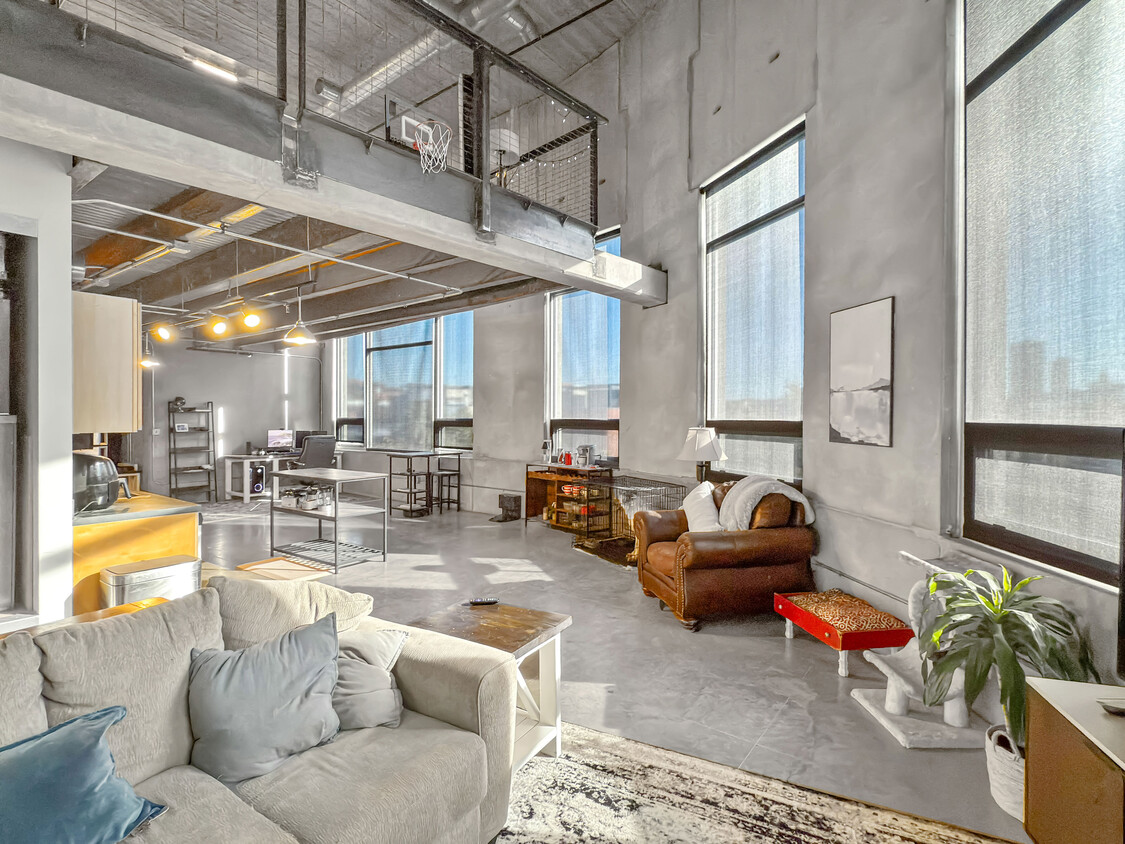-
Monthly Rent
Call for Rent
-
Bedrooms
Studio - 2 bd
-
Bathrooms
1 - 2 ba
-
Square Feet
880 - 1,326 sq ft
Pricing & Floor Plans
Check Back Soon for Upcoming Availability
| Beds | Baths | Average SF | Availability |
|---|---|---|---|
| Studio Studio 0 Br | 1 Bath 1 Bath 1 Ba | — | Not Available |
| 1 Bedroom 1 Bedroom 1 Br | 1 Bath 1 Bath 1 Ba | 880 SF | Not Available |
| 1 Bedroom 1 Bedroom 1 Br | 2 Baths 2 Baths 2 Ba | — | Not Available |
| 2 Bedrooms 2 Bedrooms 2 Br | 2 Baths 2 Baths 2 Ba | 1,326 SF | Not Available |
About Gateway Lofts
Gateway Lofts: Modern Two-Story Condos & Lofts in Downtown Des Moines Gateway Lofts offers luxurious two-story condos and lofts in the heart of downtown Des Moines, perfectly designed for those who crave a vibrant, walkable lifestyle. Our pet-friendly, boutique-style residences are surrounded by the city’s best amenities, including top-rated restaurants, breweries, and cultural attractions. Experience the freedom of homeownership without the long-term commitment—create a space that complements your lifestyle in a premier downtown location. Don’t miss this opportunity—schedule your tour today to explore the modern charm and unmatched convenience of Gateway Lofts. Unparalleled Amenities and Convenience Living at Gateway Lofts means being part of downtown Des Moines' dynamic transformation, with direct access to stunning green spaces like the renowned sculpture park, trendy eateries, and buzzing entertainment venues. Residents enjoy climate-controlled parking* for hassle-free living and easy access to biking and running trails at Gray’s Lake. Our pet-friendly community features a dedicated dog run and green space for your furry friends. These exclusive two-story condos and lofts are in high demand—contact us today to schedule your tour and secure your place in one of downtown Des Moines' most sought-after communities.
Gateway Lofts is an apartment community located in Polk County and the 50309 ZIP Code. This area is served by the Des Moines Independent Community attendance zone.
Unique Features
- Amazing Skylights
- Free Outdoor Parking For Guests
- Granite Or Concrete Counter Tops
- Open Layouts, Minimalistic Design Style
- HUGE Windows
- Minutes to Vibrant Nightlife
- All Bedrooms Fit King Size Bed
- Doggy Park
- Free Outdoor Off Street Parking
- Outdoor Parking Lot Included
- Stainless Steel Gas Stove
- 2 Blocks From Sculpture Garden
- Industrial / Minimalism Design Style
- Large Bedroom Fits King Size Bed
- Maple Cabinetry
- Western Gateway Neighborhood
- Great Location/ Close To Bike Trails
- Great Views Of Downtown Skyline
- Polished Concrete Floors
- Unique Industrial And Urban Design Style
- Garage Parking Available
- Industrial Loft Design Style
- Large Elevator Easy Move In
- Large Open Loft Design
- Brazilian Slate Bathrooms
- Close To Sculpture Garden -West Gateway
- Floor To Ceiling Windows
- Full Washer/Dryer in unit
- Indoor Climate Controlled Parking Garage
- Oversized Windows /Tons Of Natural Light
- Pet Friendly Community
- 12 and 20 Foot Ceilings
- 1200 Sq Ft Fenced Dog Park W/ K9 Turf
- Controlled Access Entry
- Gas Stove
- High End Stainless Steel Gas Stove
- Outdoor Patio Area With Gas Grill
- Urban Industrial Design
Community Amenities
Elevator
Controlled Access
Recycling
Grill
- Controlled Access
- Maintenance on site
- Property Manager on Site
- Video Patrol
- 24 Hour Access
- Recycling
- Renters Insurance Program
- Planned Social Activities
- EV Charging
- Public Transportation
- Key Fob Entry
- Elevator
- Storage Space
- Disposal Chutes
- Bicycle Storage
- Walking/Biking Trails
- Courtyard
- Grill
- Picnic Area
Apartment Features
Washer/Dryer
Air Conditioning
Dishwasher
Loft Layout
High Speed Internet Access
Granite Countertops
Yard
Microwave
Highlights
- High Speed Internet Access
- Wi-Fi
- Washer/Dryer
- Air Conditioning
- Heating
- Ceiling Fans
- Smoke Free
- Cable Ready
- Security System
- Trash Compactor
- Storage Space
- Tub/Shower
- Surround Sound
- Intercom
- Wheelchair Accessible (Rooms)
Kitchen Features & Appliances
- Dishwasher
- Disposal
- Ice Maker
- Granite Countertops
- Stainless Steel Appliances
- Eat-in Kitchen
- Kitchen
- Microwave
- Oven
- Range
- Refrigerator
- Freezer
- Warming Drawer
- Instant Hot Water
Model Details
- Tile Floors
- Dining Room
- Family Room
- Office
- Den
- Bay Window
- Views
- Linen Closet
- Loft Layout
- Double Pane Windows
- Large Bedrooms
- Yard
- Lawn
- Garden
Fees and Policies
The fees below are based on community-supplied data and may exclude additional fees and utilities.
- One-Time Move-In Fees
-
Administrative Fee$0
-
Application Fee$50
- Dogs Allowed
-
Monthly pet rent$30
-
One time Fee$350
-
Pet Limit2
- Cats Allowed
-
Monthly pet rent$30
-
One time Fee$350
-
Pet Limit2
- Parking
-
Surface LotSurface lot spaces are free of charge, and not assigned.--2 Max
-
GarageAssigned, Indoor climate controlled parking garage.$125/mo2 Max, Assigned Parking
- Storage Fees
-
Storage Unit$50/mo
Details
Lease Options
-
6-13 Month Leases
Property Information
-
Built in 2007
-
88 units/3 stories
- Controlled Access
- Maintenance on site
- Property Manager on Site
- Video Patrol
- 24 Hour Access
- Recycling
- Renters Insurance Program
- Planned Social Activities
- EV Charging
- Public Transportation
- Key Fob Entry
- Elevator
- Storage Space
- Disposal Chutes
- Courtyard
- Grill
- Picnic Area
- Bicycle Storage
- Walking/Biking Trails
- Amazing Skylights
- Free Outdoor Parking For Guests
- Granite Or Concrete Counter Tops
- Open Layouts, Minimalistic Design Style
- HUGE Windows
- Minutes to Vibrant Nightlife
- All Bedrooms Fit King Size Bed
- Doggy Park
- Free Outdoor Off Street Parking
- Outdoor Parking Lot Included
- Stainless Steel Gas Stove
- 2 Blocks From Sculpture Garden
- Industrial / Minimalism Design Style
- Large Bedroom Fits King Size Bed
- Maple Cabinetry
- Western Gateway Neighborhood
- Great Location/ Close To Bike Trails
- Great Views Of Downtown Skyline
- Polished Concrete Floors
- Unique Industrial And Urban Design Style
- Garage Parking Available
- Industrial Loft Design Style
- Large Elevator Easy Move In
- Large Open Loft Design
- Brazilian Slate Bathrooms
- Close To Sculpture Garden -West Gateway
- Floor To Ceiling Windows
- Full Washer/Dryer in unit
- Indoor Climate Controlled Parking Garage
- Oversized Windows /Tons Of Natural Light
- Pet Friendly Community
- 12 and 20 Foot Ceilings
- 1200 Sq Ft Fenced Dog Park W/ K9 Turf
- Controlled Access Entry
- Gas Stove
- High End Stainless Steel Gas Stove
- Outdoor Patio Area With Gas Grill
- Urban Industrial Design
- High Speed Internet Access
- Wi-Fi
- Washer/Dryer
- Air Conditioning
- Heating
- Ceiling Fans
- Smoke Free
- Cable Ready
- Security System
- Trash Compactor
- Storage Space
- Tub/Shower
- Surround Sound
- Intercom
- Wheelchair Accessible (Rooms)
- Dishwasher
- Disposal
- Ice Maker
- Granite Countertops
- Stainless Steel Appliances
- Eat-in Kitchen
- Kitchen
- Microwave
- Oven
- Range
- Refrigerator
- Freezer
- Warming Drawer
- Instant Hot Water
- Tile Floors
- Dining Room
- Family Room
- Office
- Den
- Bay Window
- Views
- Linen Closet
- Loft Layout
- Double Pane Windows
- Large Bedrooms
- Yard
- Lawn
- Garden
| Monday | By Appointment |
|---|---|
| Tuesday | 8am - 5pm |
| Wednesday | By Appointment |
| Thursday | 8am - 5pm |
| Friday | 8am - 5pm |
| Saturday | By Appointment |
| Sunday | Closed |
Situated in the heart of Iowa’s capital city, Downtown Des Moines is a vibrant district on the rise. Downtown Des Moines is a hub for activity in the city, with plenty of major employers, cultural attractions, festive events, recreational opportunities, and shopping and dining options all available within the confines of the neighborhood.
There are a wide variety of apartments available for rent throughout Downtown Des Moines. Wherever your rental is, you’re sure to be near the action in this walkable neighborhood. Many of the apartments in this area boast river views, with the Racoon and Des Moines rivers forming the southern and eastern borders of the community, respectively.
Residents and visitors alike enjoy access to area destinations such as Pappajohn Sculpture Park, Principal Park, and Wells Fargo Arena in Downtown Des Moines. A condensed, walkable layout in the heart of the city makes it easy to get wherever you need to be in Downtown Des Moines.
Learn more about living in Downtown Des Moines| Colleges & Universities | Distance | ||
|---|---|---|---|
| Colleges & Universities | Distance | ||
| Drive: | 4 min | 1.7 mi | |
| Drive: | 5 min | 2.4 mi | |
| Drive: | 9 min | 4.4 mi | |
| Drive: | 18 min | 9.6 mi |
 The GreatSchools Rating helps parents compare schools within a state based on a variety of school quality indicators and provides a helpful picture of how effectively each school serves all of its students. Ratings are on a scale of 1 (below average) to 10 (above average) and can include test scores, college readiness, academic progress, advanced courses, equity, discipline and attendance data. We also advise parents to visit schools, consider other information on school performance and programs, and consider family needs as part of the school selection process.
The GreatSchools Rating helps parents compare schools within a state based on a variety of school quality indicators and provides a helpful picture of how effectively each school serves all of its students. Ratings are on a scale of 1 (below average) to 10 (above average) and can include test scores, college readiness, academic progress, advanced courses, equity, discipline and attendance data. We also advise parents to visit schools, consider other information on school performance and programs, and consider family needs as part of the school selection process.
View GreatSchools Rating Methodology
Property Ratings at Gateway Lofts
I just moved into one of the 2 bedroom loft units and I have to say it’s awesome. It’s very age diverse and friendly. The people here are very nice. It’s pet friendly and yet I don’t here any commotion from the pets. Trina in the office is amazing to work with and get things handled. It’s so close to some great restaurants and parks. The Pappajohn sculpture garden is a block away!! It’s amazing.
Dog friendly. Modern/Industrial feel. Great location. Kitchen and bathroom fixtures are on the lower end. Units are not energy efficient.
Gateway Lofts Photos
-
Living Room
-
1BR, 1BA - 873 SF
-
Living Room
-
Kitchen
-
Living Room
-
Lofted Bedroom
-
Living Room
-
Bathroom
-
Bedroom
Nearby Apartments
Within 50 Miles of Gateway Lofts
View More Communities-
Cityville
550 SW 9th St
Des Moines, IA 50309
1-3 Br $1,110-$2,575 0.9 mi
-
Cambridge Court Apartments
1225 11th St
West Des Moines, IA 50265
1-3 Br $1,075-$1,415 3.9 mi
-
Eastwood on Grand
2120 Grand Ave
West Des Moines, IA 50265
1-2 Br $825-$1,050 5.0 mi
-
Elm Village Apartments
3705 Elm Dr
Urbandale, IA 50322
2 Br $910 5.3 mi
-
Westwood Apartments
238 52nd St
West Des Moines, IA 50265
1-2 Br $950-$1,200 7.0 mi
-
Sterling Pointe
10509 Dorset Dr
Johnston, IA 50131
2-3 Br $1,250-$1,515 8.8 mi
Gateway Lofts is in Downtown Des Moines in the city of Des Moines. Here you’ll find three shopping centers within 2.6 miles of the property. Five parks are within 2.0 miles, including Better Homes & Gardens Test Garden, Western Gateway Park, and Great Western Trail.
What Are Walk Score®, Transit Score®, and Bike Score® Ratings?
Walk Score® measures the walkability of any address. Transit Score® measures access to public transit. Bike Score® measures the bikeability of any address.
What is a Sound Score Rating?
A Sound Score Rating aggregates noise caused by vehicle traffic, airplane traffic and local sources










Responded To This Review