Georgian Mansion
124 Park Rd N,
Oshawa,
ON
L1J 2M8
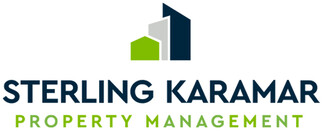
-
Monthly Rent
C$2,202 - C$2,415
-
Bedrooms
1 - 2 bd
-
Bathrooms
1 ba
-
Square Feet
823 - 1,037 sq ft

Fully renovated spacious suites with open-concept kitchen featuring chrome accents, breakfast bar, laminate countertops, new over mount sink, and tiled backsplash. Stainless-steel Refrigerator, Stove, Dishwasher (in select units) and Microwave are included. Bathrooms include upgraded fixtures, new mirror, and new vanity with laminate countertop. The unit is freshly painted, has newly finished flooring, new tiles in the kitchen and bathrooms, brand-new light and hardware fixtures. Key Building Amenities:Outdoor parking ($)Visitor parking availableOn-site laundry facilityPet friendlyControlled access and surveillance camerasEnhanced cleaning procedures in high traffic areasThorough cleaning of every suite before you move-inFriendly and professional property management trained to ensure that your home is a clean, and safe environment while confined to your suiteMyCommunity Portal is available for ease of rental payments, maintenance requests, and communication with property management, all accessible from your personal device or online.This beautiful building is located in quiet & quaint neighborhood close to Oshawa Golf & Curling Club, Oshawa Valley Botanical Gardens and is in close proximity to local shopping plaza, big box stores and Oshawa Center which is a popular mall in the neighborhood for you day to day necessities. Its close-by parks, schools, medical facilities, has easy access to public transit, and is accessible to major highways.You can now view our properties via our 360 degree virtual tours from comfort of your home. Our on-site leasing consultants are also available to tour you through building amenities and available suites via a personal video call.Disclaimer - The unit photos and virtual tours displayed here are for representation purposes only. Available units and prices may vary based on unit location in building, unit size, features, finishes, floor plan and occupancy date. Prices shown are starting prices for each unit type and are subject to change without notice. Errors & Omissions excepted.
Pricing & Floor Plans
About Georgian Mansion
Fully renovated spacious suites with open-concept kitchen featuring chrome accents, breakfast bar, laminate countertops, new over mount sink, and tiled backsplash. Stainless-steel Refrigerator, Stove, Dishwasher (in select units) and Microwave are included. Bathrooms include upgraded fixtures, new mirror, and new vanity with laminate countertop. The unit is freshly painted, has newly finished flooring, new tiles in the kitchen and bathrooms, brand-new light and hardware fixtures. Key Building Amenities:Outdoor parking ($)Visitor parking availableOn-site laundry facilityPet friendlyControlled access and surveillance camerasEnhanced cleaning procedures in high traffic areasThorough cleaning of every suite before you move-inFriendly and professional property management trained to ensure that your home is a clean, and safe environment while confined to your suiteMyCommunity Portal is available for ease of rental payments, maintenance requests, and communication with property management, all accessible from your personal device or online.This beautiful building is located in quiet & quaint neighborhood close to Oshawa Golf & Curling Club, Oshawa Valley Botanical Gardens and is in close proximity to local shopping plaza, big box stores and Oshawa Center which is a popular mall in the neighborhood for you day to day necessities. Its close-by parks, schools, medical facilities, has easy access to public transit, and is accessible to major highways.You can now view our properties via our 360 degree virtual tours from comfort of your home. Our on-site leasing consultants are also available to tour you through building amenities and available suites via a personal video call.Disclaimer - The unit photos and virtual tours displayed here are for representation purposes only. Available units and prices may vary based on unit location in building, unit size, features, finishes, floor plan and occupancy date. Prices shown are starting prices for each unit type and are subject to change without notice. Errors & Omissions excepted.
Georgian Mansion is an apartment located in Oshawa, ON and the L1J 2M8 Postal Code. This listing has rentals from C$2202
Contact
Community Amenities
Fitness Center
Laundry Facilities
Elevator
Controlled Access
- Laundry Facilities
- Controlled Access
- Maintenance on site
- Property Manager on Site
- 24 Hour Access
- Hearing Impaired Accessible
- Vision Impaired Accessible
- Renters Insurance Program
- Online Services
- Public Transportation
- Elevator
- Multi Use Room
- Storage Space
- Fitness Center
- Bicycle Storage
- Individual Locking Bedrooms
- Private Bathroom
Apartment Features
Air Conditioning
Dishwasher
Washer/Dryer Hookup
High Speed Internet Access
Walk-In Closets
Refrigerator
Tub/Shower
Disposal
Highlights
- High Speed Internet Access
- Washer/Dryer Hookup
- Air Conditioning
- Heating
- Ceiling Fans
- Cable Ready
- Trash Compactor
- Storage Space
- Tub/Shower
- Handrails
- Wheelchair Accessible (Rooms)
Kitchen Features & Appliances
- Dishwasher
- Disposal
- Ice Maker
- Kitchen
- Oven
- Range
- Refrigerator
- Warming Drawer
Model Details
- Carpet
- Tile Floors
- Vinyl Flooring
- Walk-In Closets
- Window Coverings
- Large Bedrooms
- Balcony
- Patio
Fees and Policies
The fees below are based on community-supplied data and may exclude additional fees and utilities.
- One-Time Move-In Fees
-
Administrative FeeC$0
-
Application FeeC$0
- Dogs Allowed
-
No fees required
-
Weight limit100 lb
-
Pet Limit2
- Cats Allowed
-
No fees required
-
Weight limit20 lb
-
Pet Limit2
Details
Utilities Included
-
Gas
Lease Options
-
12
Property Information
-
Built in 1965
-
65 units/8 stories
- Laundry Facilities
- Controlled Access
- Maintenance on site
- Property Manager on Site
- 24 Hour Access
- Hearing Impaired Accessible
- Vision Impaired Accessible
- Renters Insurance Program
- Online Services
- Public Transportation
- Elevator
- Multi Use Room
- Storage Space
- Fitness Center
- Bicycle Storage
- Individual Locking Bedrooms
- Private Bathroom
- High Speed Internet Access
- Washer/Dryer Hookup
- Air Conditioning
- Heating
- Ceiling Fans
- Cable Ready
- Trash Compactor
- Storage Space
- Tub/Shower
- Handrails
- Wheelchair Accessible (Rooms)
- Dishwasher
- Disposal
- Ice Maker
- Kitchen
- Oven
- Range
- Refrigerator
- Warming Drawer
- Carpet
- Tile Floors
- Vinyl Flooring
- Walk-In Closets
- Window Coverings
- Large Bedrooms
- Balcony
- Patio
| Monday | 9am - 5pm |
|---|---|
| Tuesday | 9am - 5pm |
| Wednesday | 9am - 5pm |
| Thursday | 9am - 5pm |
| Friday | 9am - 5pm |
| Saturday | Closed |
| Sunday | Closed |
| Colleges & Universities | Distance | ||
|---|---|---|---|
| Colleges & Universities | Distance | ||
| Drive: | 10 min | 6.9 km | |
| Drive: | 47 min | 52.1 km | |
| Drive: | 53 min | 59.2 km | |
| Drive: | 53 min | 59.2 km |
Transportation options available in Oshawa include Mccowan Rt Station - Westbound Platform, located 37.8 kilometers from Georgian Mansion. Georgian Mansion is near Billy Bishop Toronto City Airport, located 64.2 kilometers or 58 minutes away.
| Transit / Subway | Distance | ||
|---|---|---|---|
| Transit / Subway | Distance | ||
|
|
Drive: | 33 min | 37.8 km |
|
|
Drive: | 34 min | 38.6 km |
|
|
Drive: | 36 min | 39.5 km |
|
|
Drive: | 35 min | 40.7 km |
|
|
Drive: | 38 min | 41.8 km |
| Commuter Rail | Distance | ||
|---|---|---|---|
| Commuter Rail | Distance | ||
|
|
Drive: | 7 min | 4.3 km |
|
|
Drive: | 13 min | 9.1 km |
|
|
Drive: | 18 min | 17.7 km |
|
|
Drive: | 21 min | 22.0 km |
|
|
Drive: | 29 min | 30.1 km |
| Airports | Distance | ||
|---|---|---|---|
| Airports | Distance | ||
|
Billy Bishop Toronto City Airport
|
Drive: | 58 min | 64.2 km |
Time and distance from Georgian Mansion.
| Shopping Centers | Distance | ||
|---|---|---|---|
| Shopping Centers | Distance | ||
| Walk: | 6 min | 0.5 km | |
| Walk: | 8 min | 0.7 km | |
| Walk: | 8 min | 0.7 km |
You May Also Like
Georgian Mansion has one to two bedrooms with rent ranges from C$2,202/mo. to C$2,415/mo.
Yes, to view the floor plan in person, please schedule a personal tour.
Similar Rentals Nearby
-
-
-
-
-
1 / 26
-
-
-
-
-
1 / 13
What Are Walk Score®, Transit Score®, and Bike Score® Ratings?
Walk Score® measures the walkability of any address. Transit Score® measures access to public transit. Bike Score® measures the bikeability of any address.
What is a Sound Score Rating?
A Sound Score Rating aggregates noise caused by vehicle traffic, airplane traffic and local sources
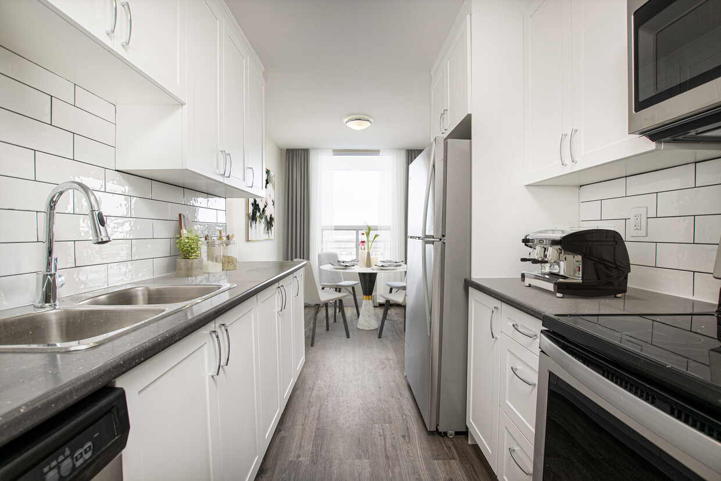
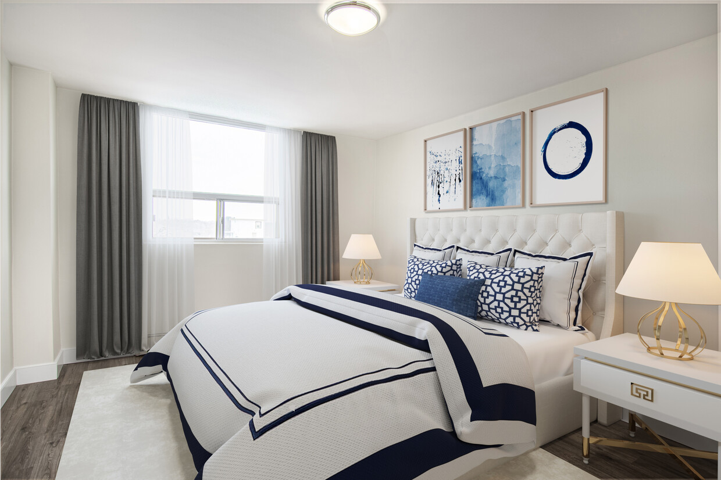

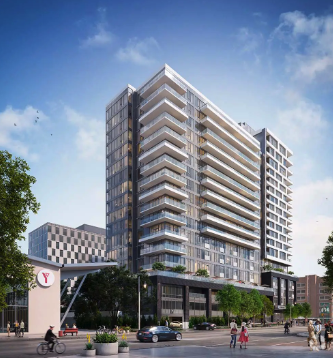
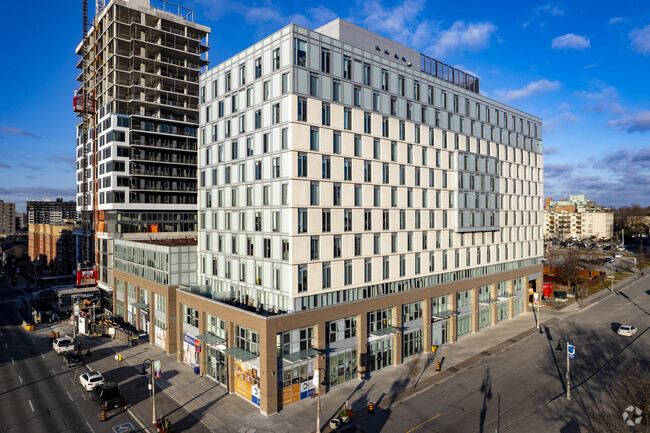
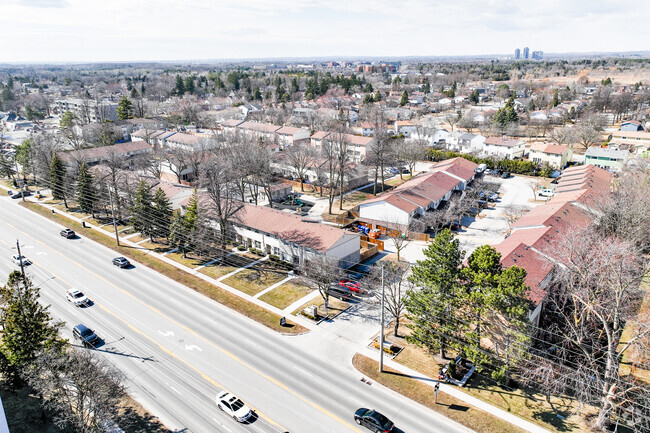
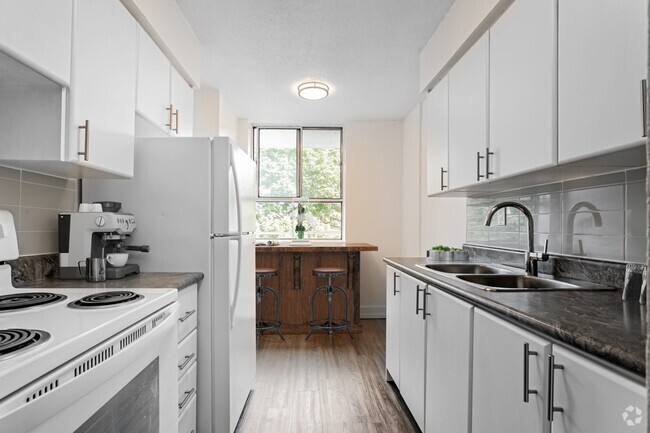
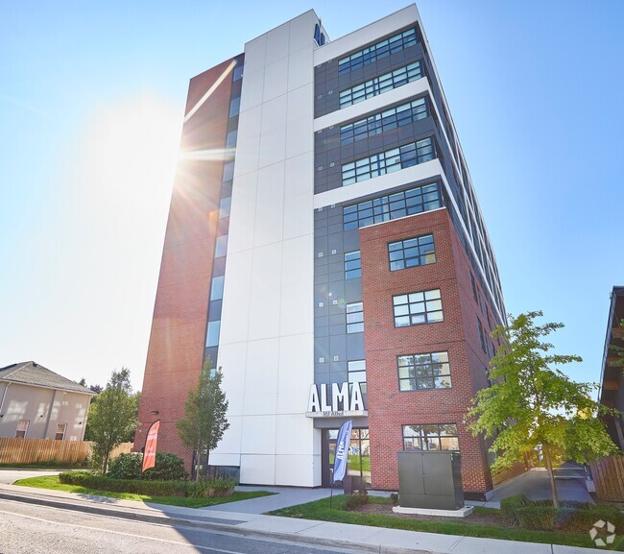

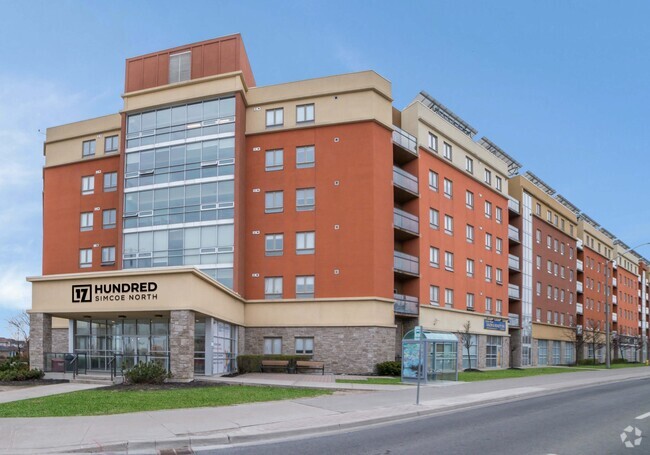
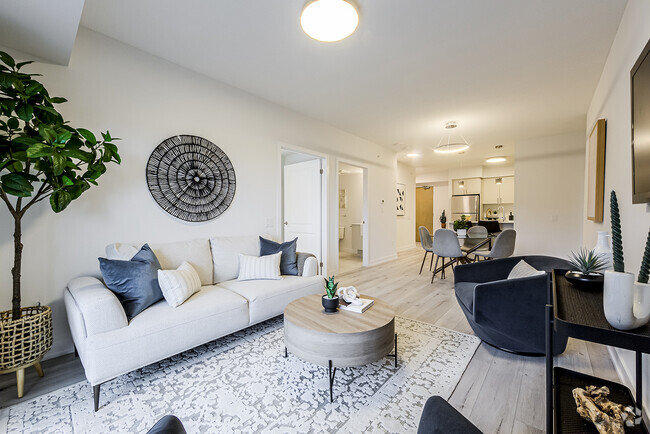
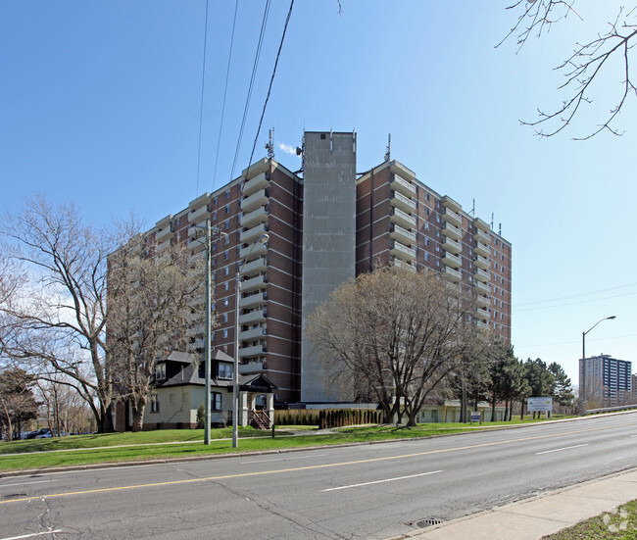
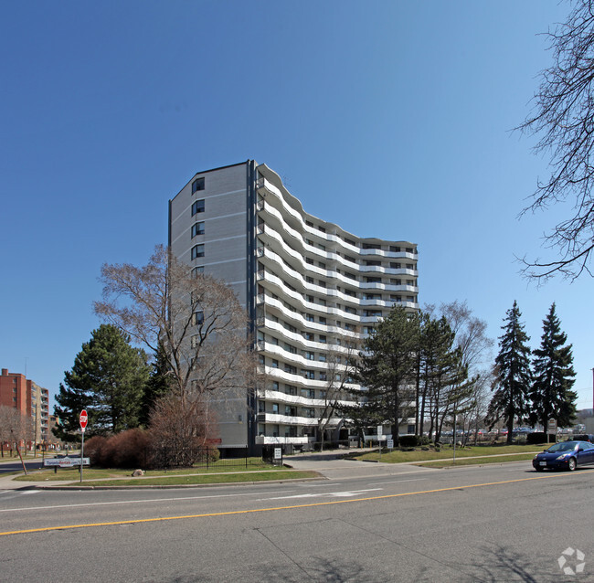
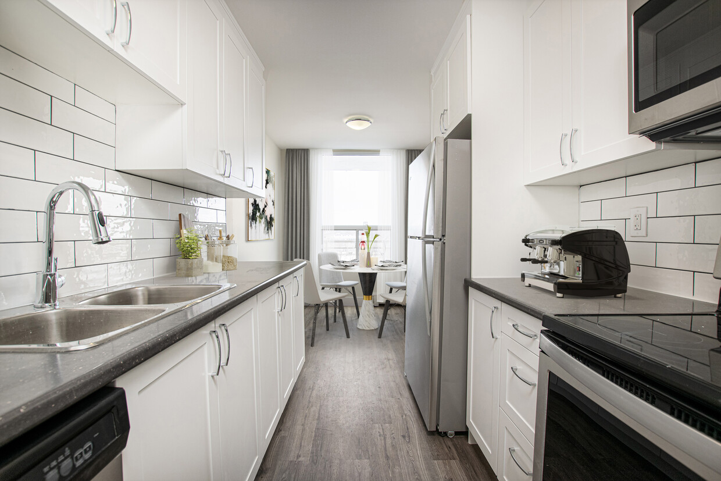
Responded To This Review