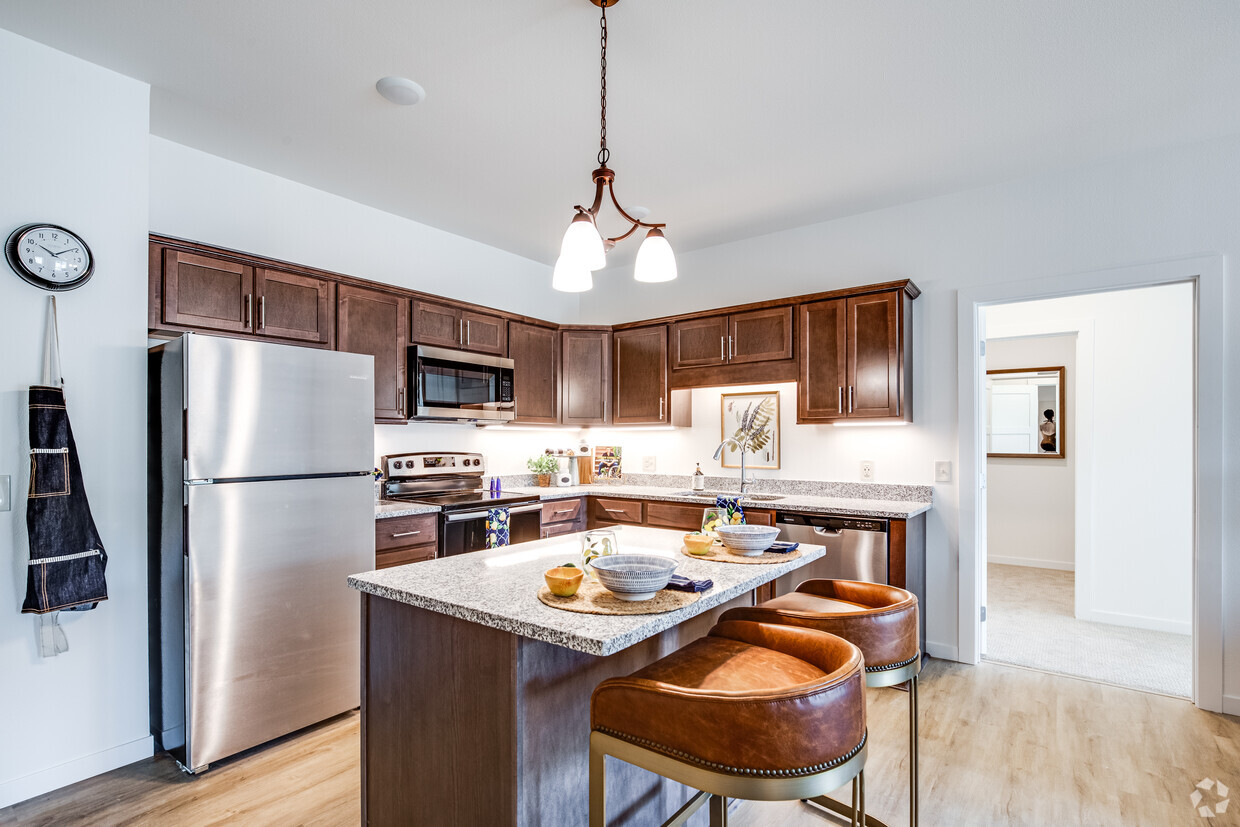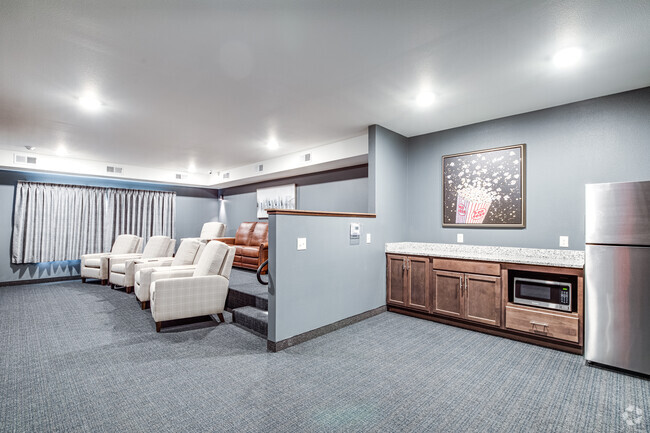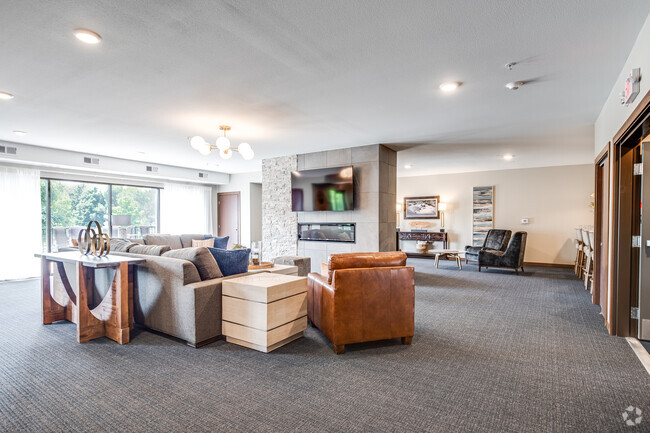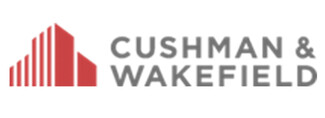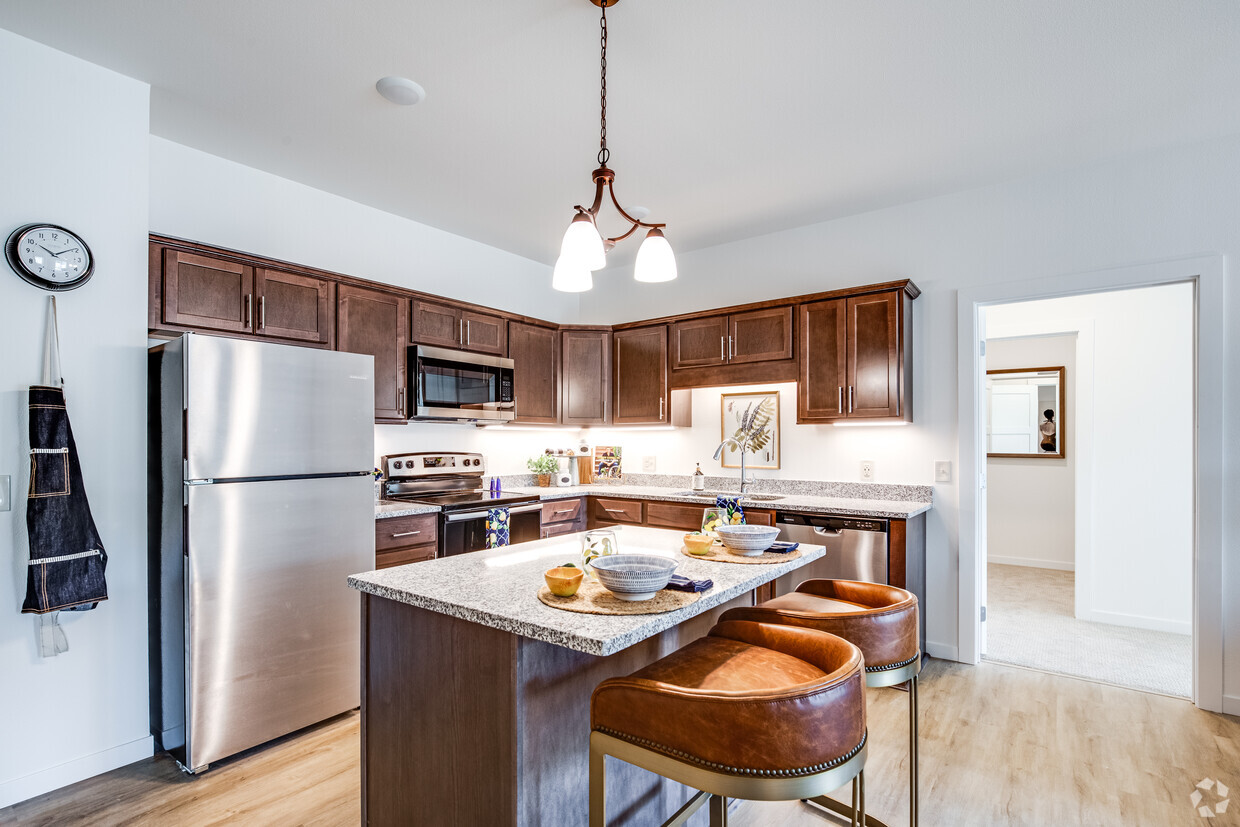-
Monthly Rent
$1,568 - $5,213
-
Bedrooms
1 - 2 bd
-
Bathrooms
1 - 2 ba
-
Square Feet
730 - 1,116 sq ft
Pricing & Floor Plans
-
Unit 2-209price $1,568square feet 730availibility May 7
-
Unit 1-412price $1,658square feet 775availibility Jun 7
-
Unit 2-216price $1,941square feet 1,050availibility Now
-
Unit 2-323price $1,941square feet 1,050availibility Now
-
Unit 1-206price $1,941square feet 1,050availibility Now
-
Unit 2-302price $2,021square feet 1,116availibility Now
-
Unit 1-323price $2,021square feet 1,116availibility Jun 16
-
Unit 2-204price $1,921square feet 985availibility Apr 21
-
Unit 1-321price $1,921square feet 985availibility Jun 7
-
Unit 1-221price $1,921square feet 985availibility Jun 7
-
Unit 1-409price $1,941square feet 1,050availibility Jul 7
-
Unit 2-209price $1,568square feet 730availibility May 7
-
Unit 1-412price $1,658square feet 775availibility Jun 7
-
Unit 2-216price $1,941square feet 1,050availibility Now
-
Unit 2-323price $1,941square feet 1,050availibility Now
-
Unit 1-206price $1,941square feet 1,050availibility Now
-
Unit 2-302price $2,021square feet 1,116availibility Now
-
Unit 1-323price $2,021square feet 1,116availibility Jun 16
-
Unit 2-204price $1,921square feet 985availibility Apr 21
-
Unit 1-321price $1,921square feet 985availibility Jun 7
-
Unit 1-221price $1,921square feet 985availibility Jun 7
-
Unit 1-409price $1,941square feet 1,050availibility Jul 7
About Glenfield Park Estates
Glenfield Park Estates in Blaine, MN, offers one and two-bedroom apartments designed with open-concept living rooms, kitchens, and dining areas, complete with in-unit washers and dryers. This community boasts a large community room, fitness room, theater room, elevator, in-building parking garage, and outdoor pool, ensuring a comfortable and enjoyable living experience for its residents.
Glenfield Park Estates is an apartment community located in Anoka County and the 55449 ZIP Code. This area is served by the Spring Lake Park Public Schools attendance zone.
Unique Features
- Electric range with self-cleaning oven
- In-unit washer & dryer
- Professionally trained service technicians
- Secure building entrances & security cameras
- Carpeting
- Free To Reserve Community & Theater Room
- Optional: Internet package
- Outdoor grilling station
- *Appliances meet ADA guidelines
- Built-in microhood
- Elevator
- Heat
- In unit washer & dryer
- Patio/Balcony *
- Community Room
- High Ceilings
- In unit washer and dryer
- *Features and finishes may vary
- Built-in dishwasher
- Coffee Bar
- Fitness Room
- On-site management & caretakers
- Range Hood
- Grilling stations
- Mail Center
- Main level parking garage
- Optional: Storage lockers
- Trash Collection Services
- Underground parking available
- Dog Spa
- Electronic Thermostat
- Outdoor pool
- Pet Washing Station
- Theater Room
Community Amenities
Pool
Fitness Center
Elevator
Playground
Clubhouse
Controlled Access
Grill
Community-Wide WiFi
Property Services
- Package Service
- Community-Wide WiFi
- Wi-Fi
- Controlled Access
- Property Manager on Site
- Video Patrol
- Online Services
- Pet Washing Station
Shared Community
- Elevator
- Clubhouse
- Lounge
- Multi Use Room
- Storage Space
Fitness & Recreation
- Fitness Center
- Spa
- Pool
- Playground
- Bicycle Storage
- Walking/Biking Trails
- Media Center/Movie Theatre
Outdoor Features
- Grill
- Picnic Area
- Pond
Apartment Features
Washer/Dryer
Air Conditioning
Dishwasher
High Speed Internet Access
Hardwood Floors
Walk-In Closets
Island Kitchen
Granite Countertops
Highlights
- High Speed Internet Access
- Wi-Fi
- Washer/Dryer
- Air Conditioning
- Heating
- Ceiling Fans
- Smoke Free
- Cable Ready
- Security System
- Storage Space
- Tub/Shower
- Sprinkler System
- Wheelchair Accessible (Rooms)
Kitchen Features & Appliances
- Dishwasher
- Granite Countertops
- Stainless Steel Appliances
- Island Kitchen
- Kitchen
- Microwave
- Oven
- Range
- Refrigerator
- Instant Hot Water
Model Details
- Hardwood Floors
- Carpet
- Vinyl Flooring
- Dining Room
- High Ceilings
- Walk-In Closets
- Window Coverings
- Large Bedrooms
- Balcony
- Patio
Fees and Policies
The fees below are based on community-supplied data and may exclude additional fees and utilities. Use the calculator to add these fees to the base rent.
- Monthly Utilities & Services
-
High Speed Internet Access$50
- One-Time Move-In Fees
-
Application Fee$40
-
Security Deposit Refundable$500SECURITY DEPOSIT: $500.00 (minimum)
- Parking
-
Garage--
-
Garage - AttachedUnder ground parking available for $75 per parking space - Lot parking is included in rent$75/moAssigned Parking
-
Other--
- Storage Fees
-
Storage - Small$25/mo
-
Storage - X-Large$50/mo
Details
Utilities Included
-
Heat
-
Trash Removal
Lease Options
-
3, 4, 5, 6, 7, 8, 9, 10, 11, 12, 13, 14, 15, 16, 17, 18
Property Information
-
Built in 2023
-
152 units/4 stories
- Package Service
- Community-Wide WiFi
- Wi-Fi
- Controlled Access
- Property Manager on Site
- Video Patrol
- Online Services
- Pet Washing Station
- Elevator
- Clubhouse
- Lounge
- Multi Use Room
- Storage Space
- Grill
- Picnic Area
- Pond
- Fitness Center
- Spa
- Pool
- Playground
- Bicycle Storage
- Walking/Biking Trails
- Media Center/Movie Theatre
- Electric range with self-cleaning oven
- In-unit washer & dryer
- Professionally trained service technicians
- Secure building entrances & security cameras
- Carpeting
- Free To Reserve Community & Theater Room
- Optional: Internet package
- Outdoor grilling station
- *Appliances meet ADA guidelines
- Built-in microhood
- Elevator
- Heat
- In unit washer & dryer
- Patio/Balcony *
- Community Room
- High Ceilings
- In unit washer and dryer
- *Features and finishes may vary
- Built-in dishwasher
- Coffee Bar
- Fitness Room
- On-site management & caretakers
- Range Hood
- Grilling stations
- Mail Center
- Main level parking garage
- Optional: Storage lockers
- Trash Collection Services
- Underground parking available
- Dog Spa
- Electronic Thermostat
- Outdoor pool
- Pet Washing Station
- Theater Room
- High Speed Internet Access
- Wi-Fi
- Washer/Dryer
- Air Conditioning
- Heating
- Ceiling Fans
- Smoke Free
- Cable Ready
- Security System
- Storage Space
- Tub/Shower
- Sprinkler System
- Wheelchair Accessible (Rooms)
- Dishwasher
- Granite Countertops
- Stainless Steel Appliances
- Island Kitchen
- Kitchen
- Microwave
- Oven
- Range
- Refrigerator
- Instant Hot Water
- Hardwood Floors
- Carpet
- Vinyl Flooring
- Dining Room
- High Ceilings
- Walk-In Closets
- Window Coverings
- Large Bedrooms
- Balcony
- Patio
| Monday | 9am - 5pm |
|---|---|
| Tuesday | 9am - 6pm |
| Wednesday | 9am - 6pm |
| Thursday | 9am - 6pm |
| Friday | 9am - 6pm |
| Saturday | 10am - 4pm |
| Sunday | Closed |
Sitting on the north side of Minneapolis along I-35W, Blaine makes a nice, quiet hometown setting for folks who work in the Twin Cities but prefer an apartment in the suburbs. One of the city’s key landmarks is the National Sports Center, an enormous 650-acre complex that houses 50 full-sized soccer fields, a golf course, and the largest ice arena complex in the world.
Less-structured recreation is very popular here as well, with the large Rice Creek North Regional Trail Corridor and Carlos Avery State Wildlife Area just outside the city limits and several smaller public parks scattered around town.
Learn more about living in Blaine| Colleges & Universities | Distance | ||
|---|---|---|---|
| Colleges & Universities | Distance | ||
| Drive: | 11 min | 7.1 mi | |
| Drive: | 15 min | 8.0 mi | |
| Drive: | 12 min | 8.8 mi | |
| Drive: | 16 min | 11.1 mi |
 The GreatSchools Rating helps parents compare schools within a state based on a variety of school quality indicators and provides a helpful picture of how effectively each school serves all of its students. Ratings are on a scale of 1 (below average) to 10 (above average) and can include test scores, college readiness, academic progress, advanced courses, equity, discipline and attendance data. We also advise parents to visit schools, consider other information on school performance and programs, and consider family needs as part of the school selection process.
The GreatSchools Rating helps parents compare schools within a state based on a variety of school quality indicators and provides a helpful picture of how effectively each school serves all of its students. Ratings are on a scale of 1 (below average) to 10 (above average) and can include test scores, college readiness, academic progress, advanced courses, equity, discipline and attendance data. We also advise parents to visit schools, consider other information on school performance and programs, and consider family needs as part of the school selection process.
View GreatSchools Rating Methodology
Transportation options available in Blaine include Target Field Station Platform 2, located 13.4 miles from Glenfield Park Estates. Glenfield Park Estates is near Minneapolis-St Paul International/Wold-Chamberlain, located 22.6 miles or 35 minutes away.
| Transit / Subway | Distance | ||
|---|---|---|---|
| Transit / Subway | Distance | ||
| Drive: | 22 min | 13.4 mi | |
|
|
Drive: | 21 min | 13.5 mi |
|
|
Drive: | 21 min | 13.6 mi |
| Drive: | 21 min | 15.1 mi | |
|
|
Drive: | 22 min | 15.3 mi |
| Commuter Rail | Distance | ||
|---|---|---|---|
| Commuter Rail | Distance | ||
|
|
Drive: | 11 min | 5.7 mi |
|
|
Drive: | 15 min | 9.4 mi |
|
|
Drive: | 16 min | 11.1 mi |
|
|
Drive: | 22 min | 13.5 mi |
| Drive: | 21 min | 15.4 mi |
| Airports | Distance | ||
|---|---|---|---|
| Airports | Distance | ||
|
Minneapolis-St Paul International/Wold-Chamberlain
|
Drive: | 35 min | 22.6 mi |
Time and distance from Glenfield Park Estates.
| Shopping Centers | Distance | ||
|---|---|---|---|
| Shopping Centers | Distance | ||
| Drive: | 4 min | 1.9 mi | |
| Drive: | 5 min | 2.0 mi | |
| Drive: | 5 min | 2.0 mi |
| Parks and Recreation | Distance | ||
|---|---|---|---|
| Parks and Recreation | Distance | ||
|
Creekview Park
|
Drive: | 6 min | 3.0 mi |
|
Springbrook Nature Center
|
Drive: | 8 min | 3.1 mi |
|
Locke County Park
|
Drive: | 11 min | 4.5 mi |
|
B. F. Nelson Park
|
Drive: | 10 min | 5.4 mi |
|
West Coon Rapids Dam Visitor Center
|
Drive: | 17 min | 9.6 mi |
| Hospitals | Distance | ||
|---|---|---|---|
| Hospitals | Distance | ||
| Drive: | 17 min | 9.2 mi | |
| Drive: | 15 min | 10.8 mi | |
| Drive: | 19 min | 12.6 mi |
| Military Bases | Distance | ||
|---|---|---|---|
| Military Bases | Distance | ||
| Drive: | 31 min | 20.9 mi |
Glenfield Park Estates Photos
-
Glenfield Park Estates
-
1BR, 1BA 730SF
-
Theater
-
Community Room Bldg 1
-
Community Room Bldg 1
-
Community Room Bldg 1
-
Community Room Bldg 1
-
Community Room Deck
-
Playground
Nearby Apartments
Within 50 Miles of Glenfield Park Estates
View More Communities-
Variant
315 N 7th Ave
Minneapolis, MN 55401
1-2 Br $1,925-$4,874 10.0 mi
-
Junction Flats
643 N 5th St
Minneapolis, MN 55401
1-2 Br $1,815-$5,053 10.1 mi
-
The Larking
615 S 8th St
Minneapolis, MN 55404
1-3 Br $1,420-$9,316 10.8 mi
-
430 Oak Grove
430 Oak Grove St
Minneapolis, MN 55403
1-2 Br $1,530-$3,809 11.3 mi
-
Foundry Lake Street
3118 West Lake St
Minneapolis, MN 55416
1-3 Br $1,681-$4,185 13.1 mi
-
The Loden
5995 Lincoln Dr
Edina, MN 55436
1-2 Br $1,721-$3,640 18.0 mi
Glenfield Park Estates has one to two bedrooms with rent ranges from $1,568/mo. to $5,213/mo.
You can take a virtual tour of Glenfield Park Estates on Apartments.com.
What Are Walk Score®, Transit Score®, and Bike Score® Ratings?
Walk Score® measures the walkability of any address. Transit Score® measures access to public transit. Bike Score® measures the bikeability of any address.
What is a Sound Score Rating?
A Sound Score Rating aggregates noise caused by vehicle traffic, airplane traffic and local sources
