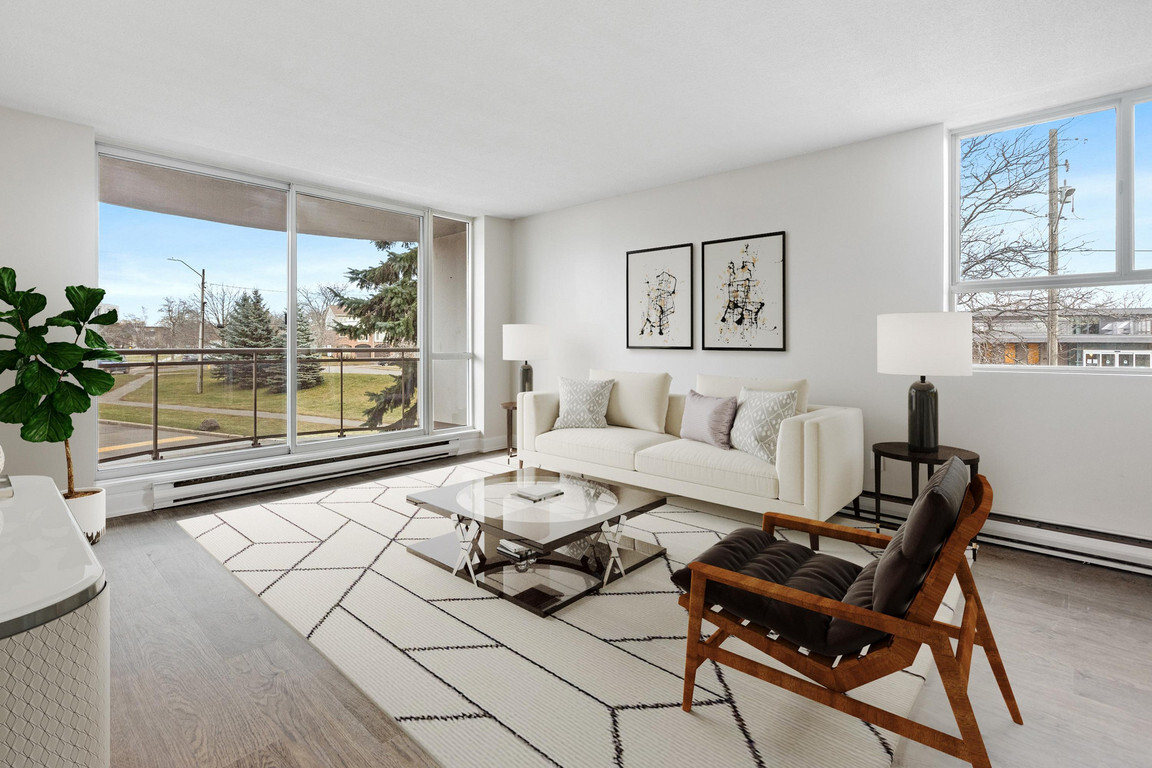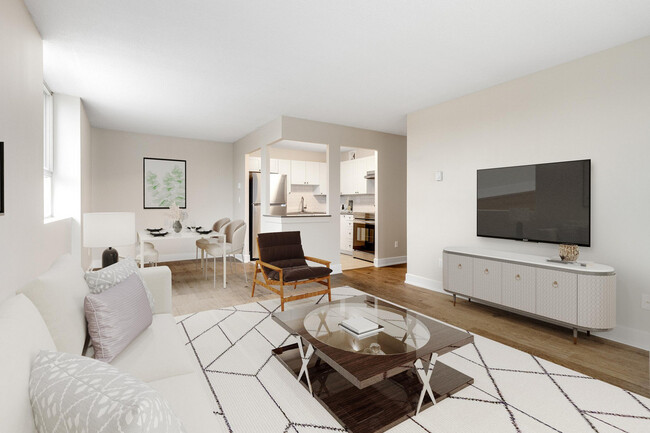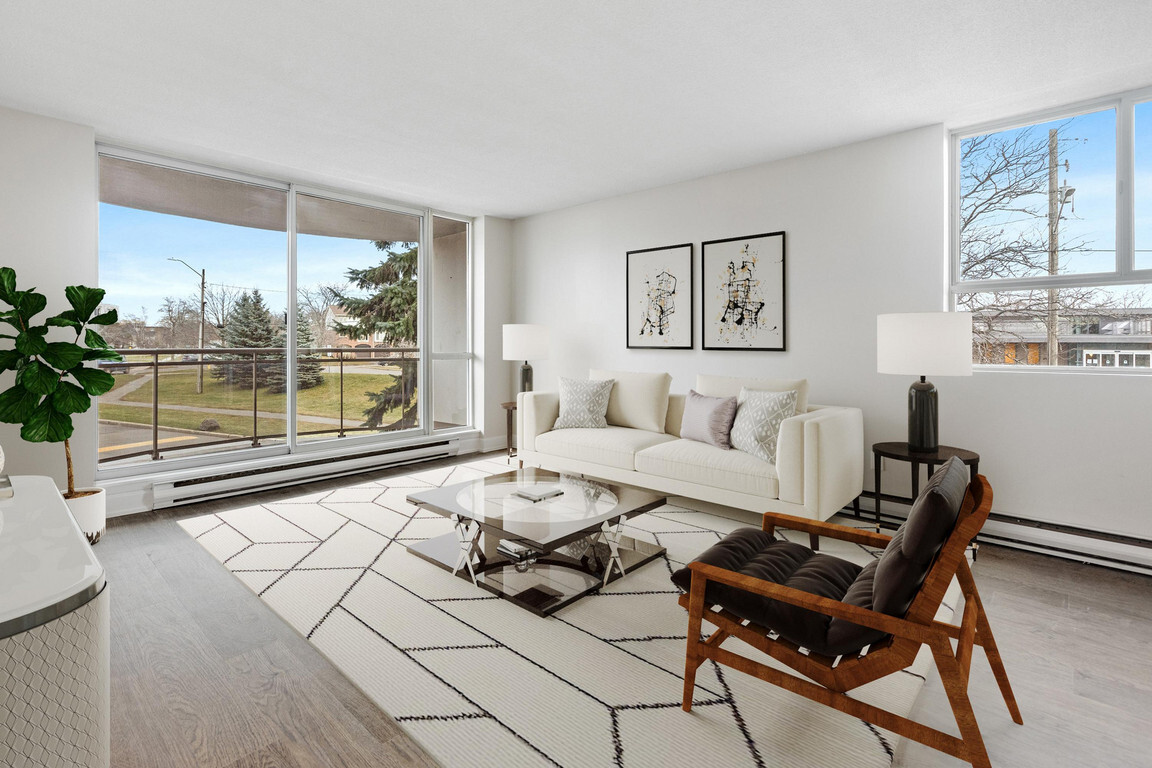
-
Monthly Rent
C$1,825
-
Bedrooms
1 bd
-
Bathrooms
1 ba
-
Square Feet
650 sq ft

The Glengarry is located directly across from the Centre, beside the YMCA on Wright Cres and a branch of the Kingston Public Library is next door. This area offers major banks, Loblaws for groceries, Shopper's Drug Mart, coffee shops and many dining options. The Kingston Centre is also one of two major transfer points for city bus service. The spacious one and two-bedroom suites have balconies and in-suite storage. The building is wheelchair accessible, offers a tennis court, a rooftop outdoor pool, a fitness room and laundry facilities. Parking is available for a monthly fee. Some of these apartments have been upgraded. There is a rental office nearby at 310 Bath Rd and 27 Elmwood St.
Pricing & Floor Plans
About Glengarry
The Glengarry is located directly across from the Centre, beside the YMCA on Wright Cres and a branch of the Kingston Public Library is next door. This area offers major banks, Loblaws for groceries, Shopper's Drug Mart, coffee shops and many dining options. The Kingston Centre is also one of two major transfer points for city bus service. The spacious one and two-bedroom suites have balconies and in-suite storage. The building is wheelchair accessible, offers a tennis court, a rooftop outdoor pool, a fitness room and laundry facilities. Parking is available for a monthly fee. Some of these apartments have been upgraded. There is a rental office nearby at 310 Bath Rd and 27 Elmwood St.
Glengarry is an apartment located in Kingston, ON and the K7L 5M3 Postal Code. This listing has rentals from C$1825
Unique Features
- Schools nearby
- Shopping nearby
- Snaile Parcel Lockers
- City views
- Public transit
- No Smoking allowed
- Parks nearby
- Pet Friendly
- Dedicated On-Site Staff
- Outdoor parking
- Park views
- Canada Post Parcel Lockers
- Pre-Authorized Payment Options
- Rooftop Pool
- In-suite storage
- Online Payment Available
- Visitor parking
Community Amenities
Pool
Fitness Center
Laundry Facilities
Elevator
- Laundry Facilities
- Elevator
- Fitness Center
- Pool
- Tennis Court
Apartment Features
Refrigerator
Office
Smoke Free
Range
- Smoke Free
- Wheelchair Accessible (Rooms)
- Range
- Refrigerator
- Office
- Balcony
Fees and Policies
The fees below are based on community-supplied data and may exclude additional fees and utilities.
Pet policies are negotiable.
- Dogs Allowed
-
Fees not specified
-
Pet Limit1
-
Comments:Small and Large Dogs Accepted
- Cats Allowed
-
Fees not specified
-
Pet Limit1
- Parking
-
OtherNone--1 Max
Details
Utilities Included
-
Water
-
Heat
Lease Options
-
12
Property Information
-
117 units/10 stories
- Laundry Facilities
- Elevator
- Fitness Center
- Pool
- Tennis Court
- Schools nearby
- Shopping nearby
- Snaile Parcel Lockers
- City views
- Public transit
- No Smoking allowed
- Parks nearby
- Pet Friendly
- Dedicated On-Site Staff
- Outdoor parking
- Park views
- Canada Post Parcel Lockers
- Pre-Authorized Payment Options
- Rooftop Pool
- In-suite storage
- Online Payment Available
- Visitor parking
- Smoke Free
- Wheelchair Accessible (Rooms)
- Range
- Refrigerator
- Office
- Balcony
| Monday | 8:30am - 7:30pm |
|---|---|
| Tuesday | 8:30am - 7:30pm |
| Wednesday | 8:30am - 7:30pm |
| Thursday | 8:30am - 7:30pm |
| Friday | 8:30am - 7:30pm |
| Saturday | 10:30am - 3:30pm |
| Sunday | 10:30am - 3:30pm |
| Colleges & Universities | Distance | ||
|---|---|---|---|
| Colleges & Universities | Distance | ||
| Drive: | 5 min | 3.3 km |
Glengarry Photos
-
-
Lobby
-
-
-
-
-
-
-
Nearby Apartments
Within 80.47 Kilometers of Glengarry
-
Portsmouth Place West
523 Portsmouth Ave
Kingston, ON K7M 7H6
2 Br C$1,899 0.8 km
-
Green Park
180-204 Queen Mary Rd
Kingston, ON K7M 2A9
2 Br C$1,749-C$1,799 1.4 km
-
The Waterside
1032 King St W
Kingston, ON K7M 8H3
2 Br C$2,970 2.6 km
-
Richardson Wharf
1066 King St W
Kingston, ON K7M 9C5
1 Br C$2,339 2.6 km
-
Caravel
64 Ontario St
Kingston, ON K7L 5J4
2 Br C$2,450 3.1 km
-
Old Mill Apartments II
1030 Old Mill Rd
Kingston, ON K7M 0H1
2 Br C$2,999 3.1 km
Glengarry has one bedroom available and rents for C$1,825/mo.
You can take a virtual tour of Glengarry on Apartments.com.
What Are Walk Score®, Transit Score®, and Bike Score® Ratings?
Walk Score® measures the walkability of any address. Transit Score® measures access to public transit. Bike Score® measures the bikeability of any address.
What is a Sound Score Rating?
A Sound Score Rating aggregates noise caused by vehicle traffic, airplane traffic and local sources





