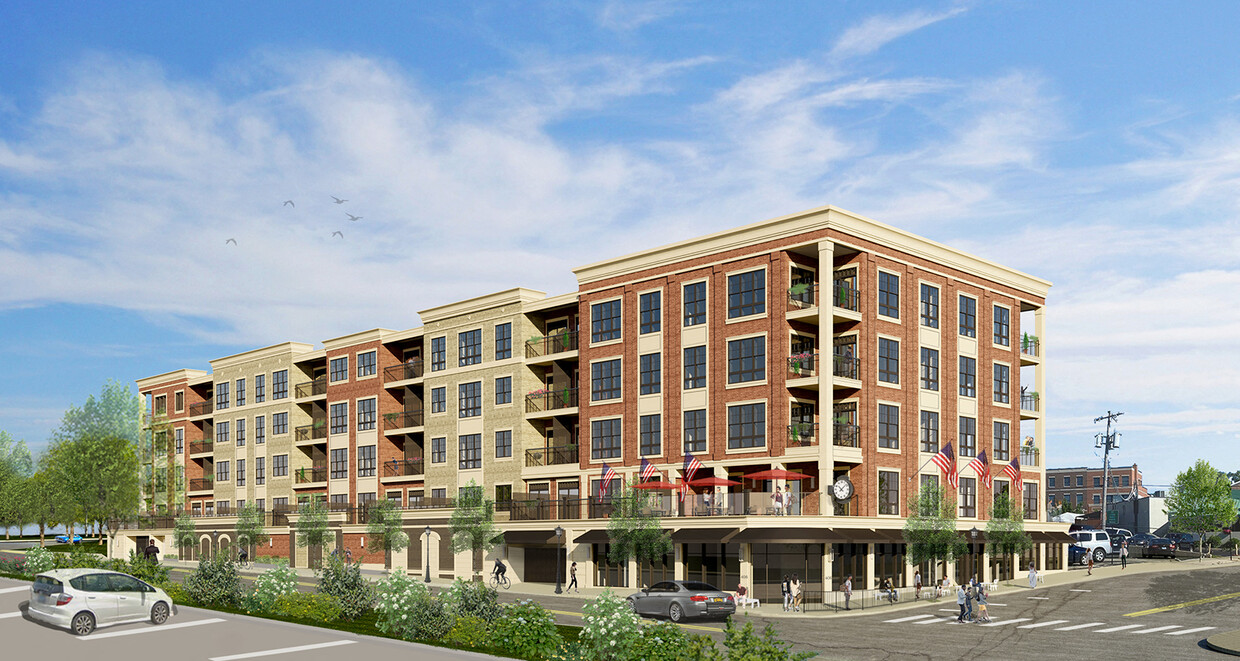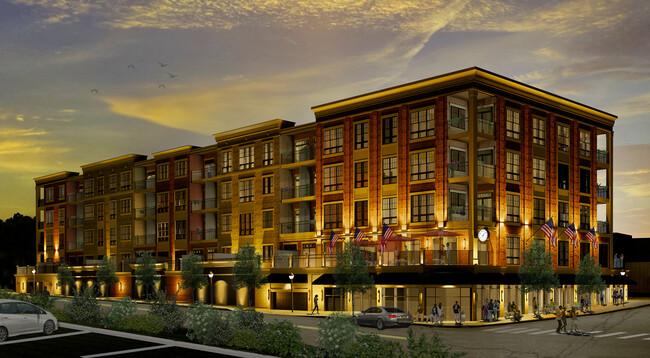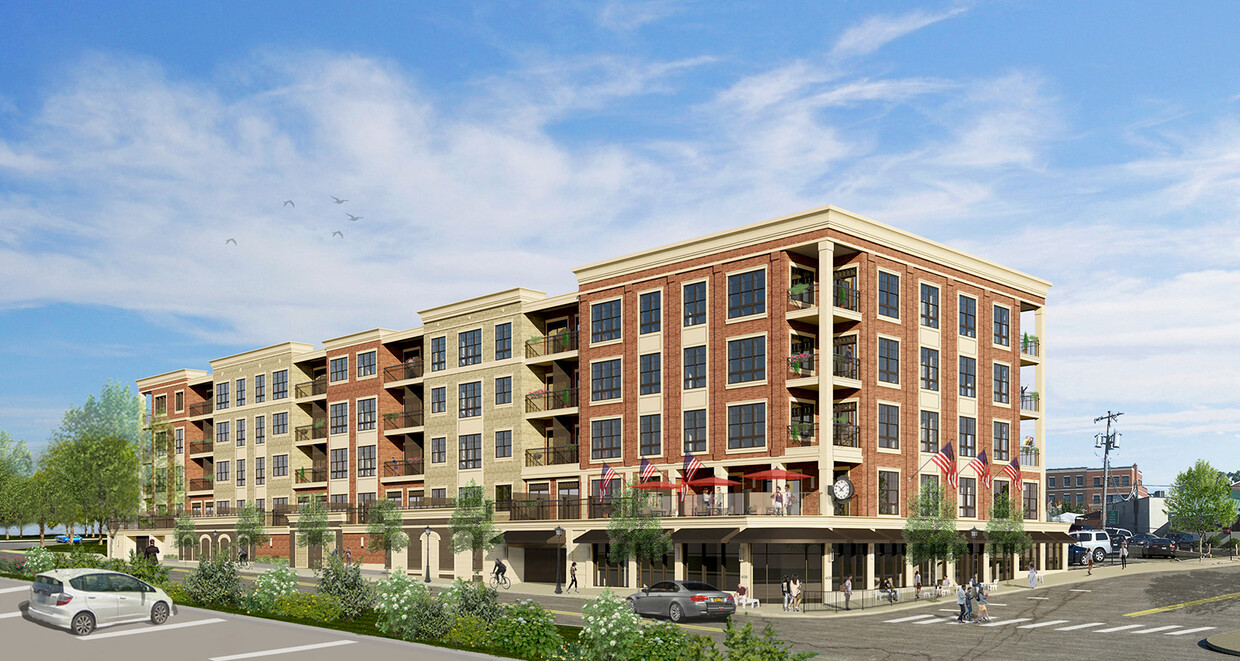-
Monthly Rent
$2,615 - $4,480
-
Bedrooms
Studio - 2 bd
-
Bathrooms
1 - 2 ba
-
Square Feet
773 - 1,487 sq ft
Pricing & Floor Plans
-
Unit 421price $2,615square feet 773availibility Now
-
Unit 521price $2,635square feet 773availibility Now
-
Unit 307price $2,677square feet 779availibility Now
-
Unit 407price $2,677square feet 779availibility Now
-
Unit 507price $2,697square feet 779availibility Now
-
Unit 309price $2,678square feet 789availibility Now
-
Unit 311price $2,678square feet 789availibility Now
-
Unit 317price $2,678square feet 789availibility Now
-
Unit 207price $2,761square feet 832availibility Now
-
Unit 211price $2,779square feet 843availibility Now
-
Unit 217price $2,779square feet 843availibility Now
-
Unit 210price $3,052square feet 1,014availibility Now
-
Unit 214price $3,052square feet 1,014availibility Now
-
Unit 216price $3,052square feet 1,014availibility Now
-
Unit 206price $3,052square feet 1,014availibility Now
-
Unit 208price $3,052square feet 1,014availibility Now
-
Unit 218price $3,052square feet 1,014availibility Now
-
Unit 306price $3,092square feet 1,014availibility Now
-
Unit 320price $3,092square feet 1,014availibility Now
-
Unit 406price $3,092square feet 1,014availibility Now
-
Unit 319price $3,057square feet 978availibility Now
-
Unit 303price $3,734square feet 1,118availibility Now
-
Unit 403price $3,734square feet 1,118availibility Now
-
Unit 305price $3,854square feet 1,204availibility Now
-
Unit 313price $3,854square feet 1,204availibility Now
-
Unit 315price $3,854square feet 1,204availibility Now
-
Unit 203price $4,026square feet 1,174availibility Now
-
Unit 215price $4,237square feet 1,258availibility Now
-
Unit 222price $4,420square feet 1,369availibility Now
-
Unit 322price $4,460square feet 1,369availibility Now
-
Unit 422price $4,460square feet 1,369availibility Now
-
Unit 204price $4,420square feet 1,487availibility Now
-
Unit 304price $4,460square feet 1,487availibility Now
-
Unit 404price $4,460square feet 1,487availibility Now
-
Unit 421price $2,615square feet 773availibility Now
-
Unit 521price $2,635square feet 773availibility Now
-
Unit 307price $2,677square feet 779availibility Now
-
Unit 407price $2,677square feet 779availibility Now
-
Unit 507price $2,697square feet 779availibility Now
-
Unit 309price $2,678square feet 789availibility Now
-
Unit 311price $2,678square feet 789availibility Now
-
Unit 317price $2,678square feet 789availibility Now
-
Unit 207price $2,761square feet 832availibility Now
-
Unit 211price $2,779square feet 843availibility Now
-
Unit 217price $2,779square feet 843availibility Now
-
Unit 210price $3,052square feet 1,014availibility Now
-
Unit 214price $3,052square feet 1,014availibility Now
-
Unit 216price $3,052square feet 1,014availibility Now
-
Unit 206price $3,052square feet 1,014availibility Now
-
Unit 208price $3,052square feet 1,014availibility Now
-
Unit 218price $3,052square feet 1,014availibility Now
-
Unit 306price $3,092square feet 1,014availibility Now
-
Unit 320price $3,092square feet 1,014availibility Now
-
Unit 406price $3,092square feet 1,014availibility Now
-
Unit 319price $3,057square feet 978availibility Now
-
Unit 303price $3,734square feet 1,118availibility Now
-
Unit 403price $3,734square feet 1,118availibility Now
-
Unit 305price $3,854square feet 1,204availibility Now
-
Unit 313price $3,854square feet 1,204availibility Now
-
Unit 315price $3,854square feet 1,204availibility Now
-
Unit 203price $4,026square feet 1,174availibility Now
-
Unit 215price $4,237square feet 1,258availibility Now
-
Unit 222price $4,420square feet 1,369availibility Now
-
Unit 322price $4,460square feet 1,369availibility Now
-
Unit 422price $4,460square feet 1,369availibility Now
-
Unit 204price $4,420square feet 1,487availibility Now
-
Unit 304price $4,460square feet 1,487availibility Now
-
Unit 404price $4,460square feet 1,487availibility Now
About Glenwood Station
Welcome to Glenwood Station, the epitome of luxury living in Glen Ellyn. Nestled just one block from the Metra Union Pacific West train station, our community offers unmatched convenience for commuters and urban explorers alike. Our spacious floorplans are designed with your comfort in mind, featuring top-tier amenities and elegant finishes.Experience the best of Glen Ellyn living with our prime location near the vibrant downtown area. Enjoy easy access to a plethora of dining, shopping, and entertainment options right at your doorstep. Additionally, Glenwood Station boasts 1,500 square feet of commercial space on the first level, further enriching the lively neighborhood atmosphere.With ample indoor parking, electric vehicle charging stations, and Envoy's electric vehicle sharing platform, our community seamlessly blends luxury and convenience. Discover your perfect home at Glenwood Station today!
Glenwood Station is an apartment community located in DuPage County and the 60137 ZIP Code. This area is served by the Glen Ellyn School District 41 attendance zone.
Unique Features
- Dog Run
- Keyless Entry
- Kitchen Island or Peninsula Seating
- Pet Spa
- Smart Thermostats
- Clubhouse (opens to exterior terrace)
- Ample Cabinet Space
- Create Studio
- Custom Window Treatments
- En-Suite Primary Bath
- EV Charging Stations
- Luxury Vinyl Flooring Throughout Entire Unit
- Private Balcony or Terrace**
- Secure Package Handling
- USB Charging
- 24/7 Emergency Service
- Complimentary Coffee Bar
- Infrared Sauna
- In-Unit Washer & Dryer
- Secure Storage Lockers
- Business Center with Private Meeting Room
- Large Walk-In Closets**
- Soft Close Cabinets
- Tesla Model 3 For Rent Through Envoy Car Share
- Elegant, Hotel-Style Lobby
- Gig Speed Internet
- Bicycle Studio
- Exterior Terrace with Grills & Fire Pit
- Secure, Climate Controlled Parking Garage
- Spacious Primary Bedrooms
Community Amenities
Fitness Center
Clubhouse
Controlled Access
Business Center
- Controlled Access
- Maintenance on site
- Property Manager on Site
- On-Site Retail
- EV Charging
- Business Center
- Clubhouse
- Fitness Center
- Sauna
- Spa
- Grill
- Dog Park
Apartment Features
Washer/Dryer
Air Conditioning
Dishwasher
Walk-In Closets
- Washer/Dryer
- Air Conditioning
- Heating
- Dishwasher
- Stainless Steel Appliances
- Island Kitchen
- Kitchen
- Oven
- Range
- Refrigerator
- Quartz Countertops
- Gas Range
- Vinyl Flooring
- High Ceilings
- Walk-In Closets
- Balcony
Fees and Policies
The fees below are based on community-supplied data and may exclude additional fees and utilities.
- One-Time Move-In Fees
-
Administrative Fee$300
-
Application Fee$75
- Dogs Allowed
-
Monthly pet rent$35
-
One time Fee$300
-
Pet deposit$0
-
Pet Limit2
-
Restrictions:Contact the Property Manager for breed restrictions
-
Comments:Pet rent is $60 total for 2 pets
- Cats Allowed
-
Monthly pet rent$35
-
One time Fee$300
-
Pet deposit$0
-
Pet Limit2
-
Restrictions:Contact the Property Manager for breed restrictions
-
Comments:Pet rent is $60 total for 2 pets
- Parking
-
Other--
Details
Utilities Included
-
Water
-
Trash Removal
-
Sewer
Lease Options
-
6, 13, 14, 15
-
Short term lease
Property Information
-
Built in 2025
-
86 units/5 stories
- Controlled Access
- Maintenance on site
- Property Manager on Site
- On-Site Retail
- EV Charging
- Business Center
- Clubhouse
- Grill
- Dog Park
- Fitness Center
- Sauna
- Spa
- Dog Run
- Keyless Entry
- Kitchen Island or Peninsula Seating
- Pet Spa
- Smart Thermostats
- Clubhouse (opens to exterior terrace)
- Ample Cabinet Space
- Create Studio
- Custom Window Treatments
- En-Suite Primary Bath
- EV Charging Stations
- Luxury Vinyl Flooring Throughout Entire Unit
- Private Balcony or Terrace**
- Secure Package Handling
- USB Charging
- 24/7 Emergency Service
- Complimentary Coffee Bar
- Infrared Sauna
- In-Unit Washer & Dryer
- Secure Storage Lockers
- Business Center with Private Meeting Room
- Large Walk-In Closets**
- Soft Close Cabinets
- Tesla Model 3 For Rent Through Envoy Car Share
- Elegant, Hotel-Style Lobby
- Gig Speed Internet
- Bicycle Studio
- Exterior Terrace with Grills & Fire Pit
- Secure, Climate Controlled Parking Garage
- Spacious Primary Bedrooms
- Washer/Dryer
- Air Conditioning
- Heating
- Dishwasher
- Stainless Steel Appliances
- Island Kitchen
- Kitchen
- Oven
- Range
- Refrigerator
- Quartz Countertops
- Gas Range
- Vinyl Flooring
- High Ceilings
- Walk-In Closets
- Balcony
| Monday | 9am - 5pm |
|---|---|
| Tuesday | 9am - 5pm |
| Wednesday | 9am - 5pm |
| Thursday | 9am - 5pm |
| Friday | 9am - 5pm |
| Saturday | 9am - 4pm |
| Sunday | Closed |
The Glen Ellyn/West Chicago corridor is a stretch of suburban communities that start in the heart of DuPage County and extend to its western edges. Conveniently located about 30 miles west of downtown Chicago, these charming suburbs provide the best of both worlds: family-friendly neighborhoods filled with parks, just a short drive or train ride away from the action of the city. Some of the neighborhoods in this region include Glen Ellyn, Wheaton, Winfield, Carol Stream, and Glendale Heights.
Learn more about living in Glen Ellyn to West Chicago Corridor| Colleges & Universities | Distance | ||
|---|---|---|---|
| Colleges & Universities | Distance | ||
| Drive: | 4 min | 1.7 mi | |
| Drive: | 10 min | 3.7 mi | |
| Drive: | 18 min | 7.5 mi | |
| Drive: | 17 min | 8.6 mi |
 The GreatSchools Rating helps parents compare schools within a state based on a variety of school quality indicators and provides a helpful picture of how effectively each school serves all of its students. Ratings are on a scale of 1 (below average) to 10 (above average) and can include test scores, college readiness, academic progress, advanced courses, equity, discipline and attendance data. We also advise parents to visit schools, consider other information on school performance and programs, and consider family needs as part of the school selection process.
The GreatSchools Rating helps parents compare schools within a state based on a variety of school quality indicators and provides a helpful picture of how effectively each school serves all of its students. Ratings are on a scale of 1 (below average) to 10 (above average) and can include test scores, college readiness, academic progress, advanced courses, equity, discipline and attendance data. We also advise parents to visit schools, consider other information on school performance and programs, and consider family needs as part of the school selection process.
View GreatSchools Rating Methodology
Transportation options available in Glen Ellyn include Forest Park Station, located 14.6 miles from Glenwood Station. Glenwood Station is near Chicago O'Hare International, located 19.3 miles or 32 minutes away, and Chicago Midway International, located 21.8 miles or 38 minutes away.
| Transit / Subway | Distance | ||
|---|---|---|---|
| Transit / Subway | Distance | ||
|
|
Drive: | 27 min | 14.6 mi |
|
|
Drive: | 25 min | 14.8 mi |
|
|
Drive: | 28 min | 15.9 mi |
|
|
Drive: | 29 min | 17.6 mi |
| Drive: | 34 min | 19.8 mi |
| Commuter Rail | Distance | ||
|---|---|---|---|
| Commuter Rail | Distance | ||
|
|
Walk: | 8 min | 0.4 mi |
|
|
Drive: | 4 min | 1.4 mi |
|
|
Drive: | 7 min | 2.7 mi |
|
|
Drive: | 7 min | 2.9 mi |
|
|
Drive: | 15 min | 5.9 mi |
| Airports | Distance | ||
|---|---|---|---|
| Airports | Distance | ||
|
Chicago O'Hare International
|
Drive: | 32 min | 19.3 mi |
|
Chicago Midway International
|
Drive: | 38 min | 21.8 mi |
Time and distance from Glenwood Station.
| Shopping Centers | Distance | ||
|---|---|---|---|
| Shopping Centers | Distance | ||
| Walk: | 6 min | 0.3 mi | |
| Drive: | 4 min | 1.5 mi | |
| Drive: | 4 min | 1.7 mi |
| Parks and Recreation | Distance | ||
|---|---|---|---|
| Parks and Recreation | Distance | ||
|
Churchill Woods Forest Preserve
|
Drive: | 5 min | 2.3 mi |
|
Lilacia Park
|
Drive: | 7 min | 2.8 mi |
|
Willowbrook Wildlife Center
|
Drive: | 9 min | 2.8 mi |
|
Cosley Zoo
|
Drive: | 9 min | 2.9 mi |
|
Willowbrook Forest Preserve
|
Drive: | 9 min | 3.4 mi |
| Hospitals | Distance | ||
|---|---|---|---|
| Hospitals | Distance | ||
| Drive: | 7 min | 3.0 mi | |
| Drive: | 14 min | 5.8 mi | |
| Drive: | 14 min | 7.2 mi |
| Military Bases | Distance | ||
|---|---|---|---|
| Military Bases | Distance | ||
| Drive: | 18 min | 8.8 mi | |
| Drive: | 27 min | 12.4 mi |
Glenwood Station Photos
-
Glenwood Station
-
-
-
-
-
-
Models
-
Studio
-
Studio
-
1 Bedroom
-
1 Bedroom
-
1 Bedroom
-
1 Bedroom
Nearby Apartments
Within 50 Miles of Glenwood Station
-
Lilac Station
101 S Main St
Lombard, IL 60148
1-2 Br $2,310-$4,790 2.7 mi
-
Burlington Station
5100 Forest Ave
Downers Grove, IL 60515
1-3 Br $2,259-$7,667 6.3 mi
-
Quincy Station
1 W Quincy St
Westmont, IL 60559
1-3 Br $2,129-$6,116 7.4 mi
-
The Illiana
1200 119th St
Whiting, IN 46394
2 Br $2,132-$2,824 32.4 mi
Glenwood Station has studios to two bedrooms with rent ranges from $2,615/mo. to $4,480/mo.
Yes, to view the floor plan in person, please schedule a personal tour.
Glenwood Station is in Glen Ellyn to West Chicago Corridor in the city of Glen Ellyn. Here you’ll find three shopping centers within 1.7 miles of the property. Five parks are within 3.4 miles, including Churchill Woods Forest Preserve, Lilacia Park, and Willowbrook Wildlife Center.
What Are Walk Score®, Transit Score®, and Bike Score® Ratings?
Walk Score® measures the walkability of any address. Transit Score® measures access to public transit. Bike Score® measures the bikeability of any address.
What is a Sound Score Rating?
A Sound Score Rating aggregates noise caused by vehicle traffic, airplane traffic and local sources








