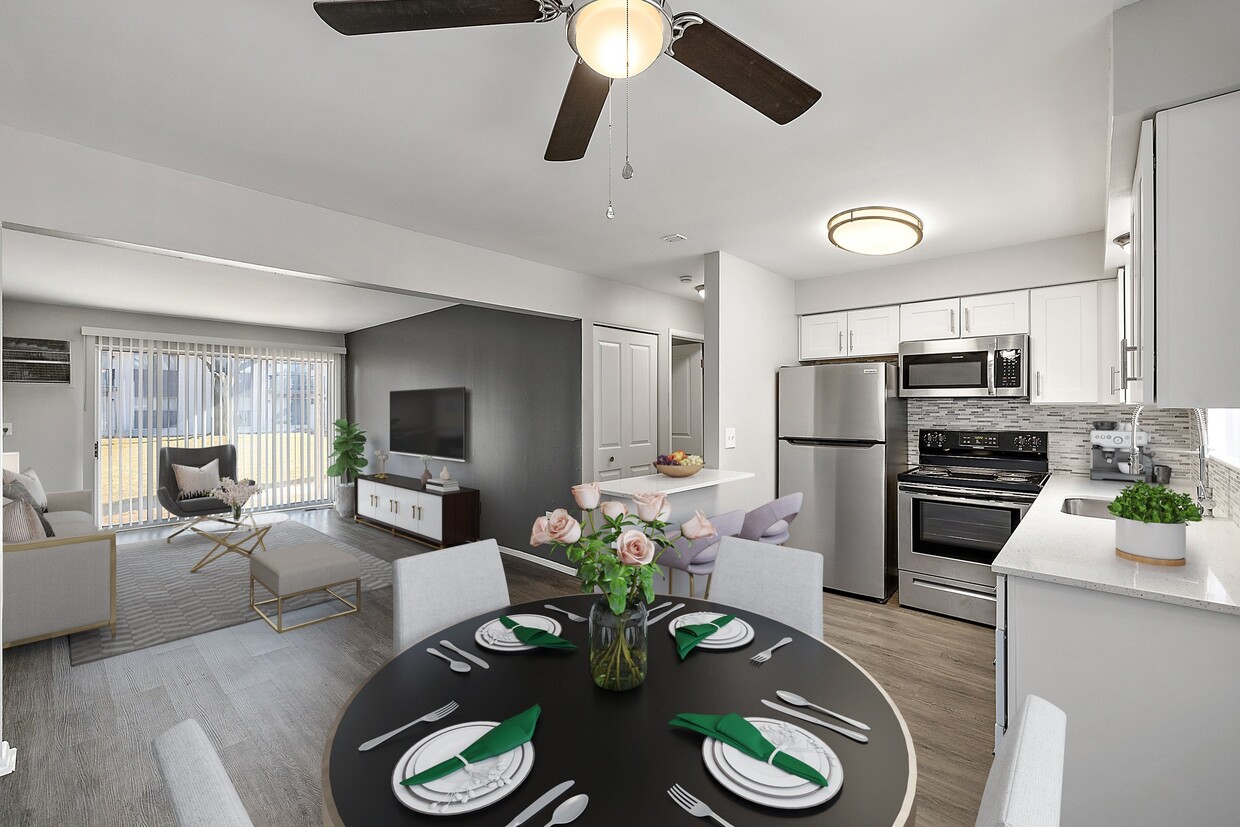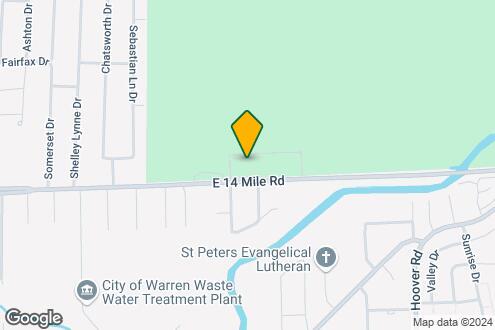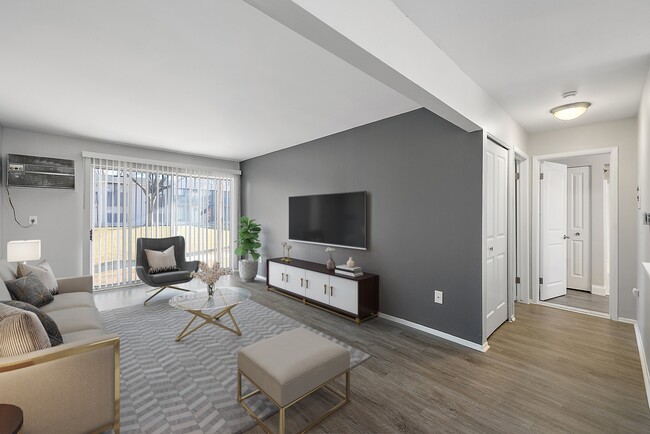Golfview Apartments
11201-11351 E 14 Mile Rd,
Sterling Heights,
MI
48312
Leasing Office:
11221 E 14 Mile Rd, Sterling Heights, MI 48312
Property Website
-
Monthly Rent
$1,099 - $1,750
-
Bedrooms
1 - 2 bd
-
Bathrooms
1 ba
-
Square Feet
741 - 896 sq ft

Bienvenido a Golfview Apartments. ¡Bienvenido a Golfview Apartments! Ofrecemos apartamentos completamente renovados que brindan comodidad y conveniencia a nuestros residentes. Nuestros apartamentos, que varían en tamaño desde uno a dos dormitorios, cuentan con gabinetes de cierre suave, encimeras de cuarzo, pisos de tablones de madera, electrodomésticos de acero inoxidable y acabados modernos en todas partes. Nuestro complejo ofrece entradas al edificio con llave, un estacionamiento exclusivo para residentes y lavadoras y secadoras de tamaño estándar ubicadas convenientemente. Estamos seguros de que Golfview ofrece un lugar de primer nivel para llamar hogar.
Pricing & Floor Plans
-
Unit 11435price $1,299square feet 896availibility Now
-
Unit 11435price $1,299square feet 896availibility Now
About Golfview Apartments
Bienvenido a Golfview Apartments. ¡Bienvenido a Golfview Apartments! Ofrecemos apartamentos completamente renovados que brindan comodidad y conveniencia a nuestros residentes. Nuestros apartamentos, que varían en tamaño desde uno a dos dormitorios, cuentan con gabinetes de cierre suave, encimeras de cuarzo, pisos de tablones de madera, electrodomésticos de acero inoxidable y acabados modernos en todas partes. Nuestro complejo ofrece entradas al edificio con llave, un estacionamiento exclusivo para residentes y lavadoras y secadoras de tamaño estándar ubicadas convenientemente. Estamos seguros de que Golfview ofrece un lugar de primer nivel para llamar hogar.
Golfview Apartments is an apartment community located in Macomb County and the 48312 ZIP Code. This area is served by the Warren Consolidated Schools attendance zone.
Unique Features
- Vistas al campo de golf
- Apartamentos recientemente renovados
- Estacionamiento iluminado
- Suelo de tablones de madera
- Vistas al patio
- Lavadora y secadora integradas en la unidad*En casas selectas
- Unidad de aire acondicionado de pared
- Encimeras estilo cuarzo
- Protector contra salpicaduras de cocina con azulejos de vidrio
- Gabinetes de cocina con cierre suave
- Persianas verticales
- Ventilador de techo
Contact
Community Amenities
Instalaciones de lavandería
Acceso controlado
Parrilla
Acceso las 24 horas
- Instalaciones de lavandería
- Acceso controlado
- Acceso las 24 horas
- Recolección de basura: acera
- Actividades sociales planificadas
- Sin ascensor
- Patio
- Parrilla
Apartment Features
Lavadora/Secadora
Aire acondicionado
Lavavajillas
Acceso a Internet de alta velocidad
Suelos de madera maciza
Vestidores
Microondas
Nevera
Highlights
- Acceso a Internet de alta velocidad
- Lavadora/Secadora
- Aire acondicionado
- Calefacción
- Ventiladores de techo
- Libre de humo
- Preinstalación de cables
- Tocadores dobles
- Bañera/Ducha
- Barandillas
- Intercomunicador
Kitchen Features & Appliances
- Lavavajillas
- Zona de eliminación de desechos
- Electrodomésticos de acero inoxidable
- Despensa
- Cocina comedor
- Cocina
- Microondas
- Horno
- Fogón
- Nevera
- Congelador
- Rincón para el desayuno
- Encimeras de cuarzo
Model Details
- Suelos de madera maciza
- Suelos de vinilo
- Comedor
- Sala familiar
- Vistas
- Vestidores
- Armario de ropa blanca
- Cubiertas de ventanas
- Balcón
- Patio
Fees and Policies
The fees below are based on community-supplied data and may exclude additional fees and utilities. Use the calculator to add these fees to the base rent.
- Monthly Utilities & Services
-
Utility FeeLos servicios de agua, alcantarillado y basura se facturan a $55/mes para planos de planta de 1 dormitorio/1 baño, y $72/mes para planos de planta de 2 dormitorios/1 baño.$55
- One-Time Move-In Fees
-
Application FeeTarifa de solicitud única de $70$70
-
Cleaning FeeNo reembolsable, pagadero al momento de la mudanza$150
-
Screening Fee per Lease HolderTarifa de evaluación de $30 por cada ocupante/titular de arrendamiento adulto mayor de 18 años$30
-
Security Deposit Refundable$250A partir de $250 hasta un mes de alquiler. Debe abonarse al ... Read More momento de la aprobación para reservar la unidad y programar la fecha de mudanza. Read Less
- Dogs Allowed
-
Monthly pet rent$50
-
One time Fee$0
-
Pet deposit$150
-
Weight limit50 lb
-
Pet Limit2
-
Requirements:Spayed/Neutered
-
Restrictions:Máximo de 2 mascotas por hogar. Se aplican restricciones de raza. No se permiten animales salvajes.
- Cats Allowed
-
Monthly pet rent$15
-
One time Fee$0
-
Pet deposit$150
-
Weight limit--
-
Pet Limit2
-
Requirements:Declawed, Spayed/Neutered
-
Restrictions:Máximo de 2 mascotas por hogar. Se aplican restricciones de raza. No se permiten animales salvajes.
- Parking
-
ParkingEl estacionamiento está reservado solo para residentes e invitados.--
Details
Lease Options
-
12
Property Information
-
Built in 1974
-
100 units/2 stories
- Instalaciones de lavandería
- Acceso controlado
- Acceso las 24 horas
- Recolección de basura: acera
- Actividades sociales planificadas
- Sin ascensor
- Patio
- Parrilla
- Vistas al campo de golf
- Apartamentos recientemente renovados
- Estacionamiento iluminado
- Suelo de tablones de madera
- Vistas al patio
- Lavadora y secadora integradas en la unidad*En casas selectas
- Unidad de aire acondicionado de pared
- Encimeras estilo cuarzo
- Protector contra salpicaduras de cocina con azulejos de vidrio
- Gabinetes de cocina con cierre suave
- Persianas verticales
- Ventilador de techo
- Acceso a Internet de alta velocidad
- Lavadora/Secadora
- Aire acondicionado
- Calefacción
- Ventiladores de techo
- Libre de humo
- Preinstalación de cables
- Tocadores dobles
- Bañera/Ducha
- Barandillas
- Intercomunicador
- Lavavajillas
- Zona de eliminación de desechos
- Electrodomésticos de acero inoxidable
- Despensa
- Cocina comedor
- Cocina
- Microondas
- Horno
- Fogón
- Nevera
- Congelador
- Rincón para el desayuno
- Encimeras de cuarzo
- Suelos de madera maciza
- Suelos de vinilo
- Comedor
- Sala familiar
- Vistas
- Vestidores
- Armario de ropa blanca
- Cubiertas de ventanas
- Balcón
- Patio
| Monday | 10am - 5pm |
|---|---|
| Tuesday | 10am - 5pm |
| Wednesday | 10am - 5pm |
| Thursday | 10am - 5pm |
| Friday | 10am - 5pm |
| Saturday | By Appointment |
| Sunday | Closed |
Sterling Heights is one of the center suburbs of Detroit, situated in Macomb County just 23 miles from Michigan’s largest city. There are three area interstates that make commuting a breeze: Interstate 75, 94, and 696. Minutes from Sterling Heights apartments is the breathtaking Lake Saint Clair, a picturesque lake with top-notch boating and beach activities.
Need to practice your signature swing? The city has three unique golf courses for that. Clinton River Park and nearby Dodge are two green spaces ideal for the active residents – where amenities include river trails, sports courts, and athletic fields. Lakeside Mall is a fabulous shopping destination with a variety of brands. Folks in the city enjoy sharing a delicious meal in town, followed by an evening concert at Michigan Lottery Amphitheatre.
Learn more about living in Sterling Heights| Colleges & Universities | Distance | ||
|---|---|---|---|
| Colleges & Universities | Distance | ||
| Drive: | 11 min | 5.0 mi | |
| Drive: | 11 min | 6.2 mi | |
| Drive: | 17 min | 8.6 mi | |
| Drive: | 18 min | 10.0 mi |
Transportation options available in Sterling Heights include Grand Blvd, located 17.4 miles from Golfview Apartments. Golfview Apartments is near Detroit Metro Wayne County, located 39.0 miles or 55 minutes away.
| Transit / Subway | Distance | ||
|---|---|---|---|
| Transit / Subway | Distance | ||
| Drive: | 25 min | 17.4 mi | |
| Drive: | 26 min | 17.5 mi | |
| Drive: | 26 min | 17.5 mi | |
| Drive: | 27 min | 17.8 mi | |
| Drive: | 27 min | 18.6 mi |
| Commuter Rail | Distance | ||
|---|---|---|---|
| Commuter Rail | Distance | ||
|
|
Drive: | 20 min | 9.6 mi |
|
|
Drive: | 19 min | 11.4 mi |
|
|
Drive: | 26 min | 17.5 mi |
|
|
Drive: | 31 min | 20.1 mi |
| Airports | Distance | ||
|---|---|---|---|
| Airports | Distance | ||
|
Detroit Metro Wayne County
|
Drive: | 55 min | 39.0 mi |
Time and distance from Golfview Apartments.
| Shopping Centers | Distance | ||
|---|---|---|---|
| Shopping Centers | Distance | ||
| Walk: | 19 min | 1.0 mi | |
| Drive: | 3 min | 1.1 mi | |
| Drive: | 3 min | 1.4 mi |
| Parks and Recreation | Distance | ||
|---|---|---|---|
| Parks and Recreation | Distance | ||
|
Freedom Hill County Park
|
Drive: | 8 min | 4.3 mi |
|
Red Oaks Nature Center and County Park
|
Drive: | 11 min | 5.4 mi |
|
Sterling Heights Nature Center
|
Drive: | 11 min | 5.9 mi |
|
Michigan Transit Museum
|
Drive: | 15 min | 9.2 mi |
|
Troy Historic Village
|
Drive: | 17 min | 10.0 mi |
| Hospitals | Distance | ||
|---|---|---|---|
| Hospitals | Distance | ||
| Drive: | 5 min | 3.0 mi | |
| Drive: | 9 min | 4.9 mi | |
| Drive: | 13 min | 7.8 mi |
Golfview Apartments Photos
-
Golfview Apartments
-
Map Image of the Property
-
-
-
-
-
-
-
Models
-
1 Bedroom
-
1 Bedroom
-
2 Bedrooms
Nearby Apartments
Within 50 Miles of Golfview Apartments
Golfview Apartments has one to two bedrooms with rent ranges from $1,099/mo. to $1,750/mo.
Yes, to view the floor plan in person, please schedule a personal tour.
What Are Walk Score®, Transit Score®, and Bike Score® Ratings?
Walk Score® measures the walkability of any address. Transit Score® measures access to public transit. Bike Score® measures the bikeability of any address.
What is a Sound Score Rating?
A Sound Score Rating aggregates noise caused by vehicle traffic, airplane traffic and local sources





