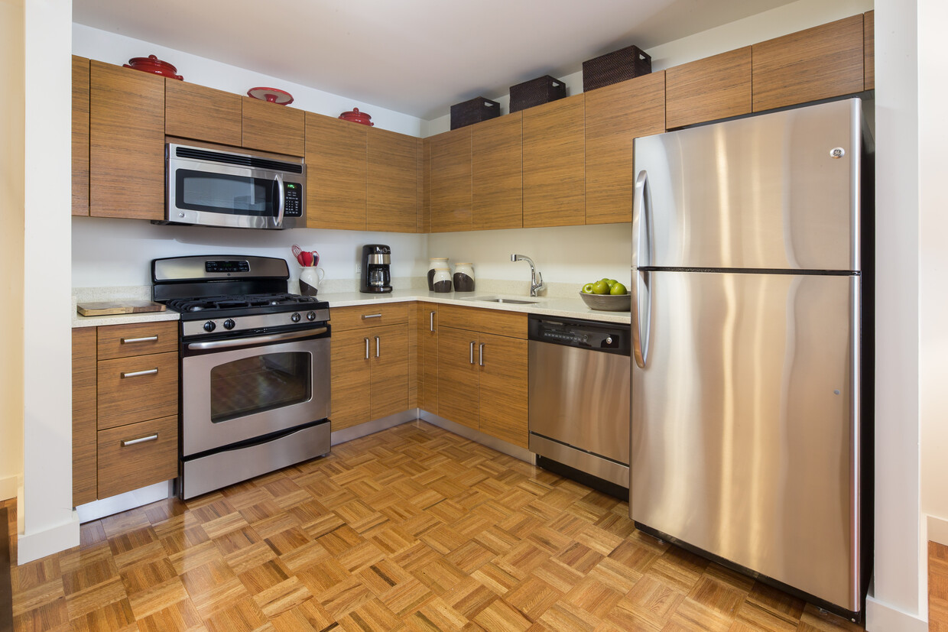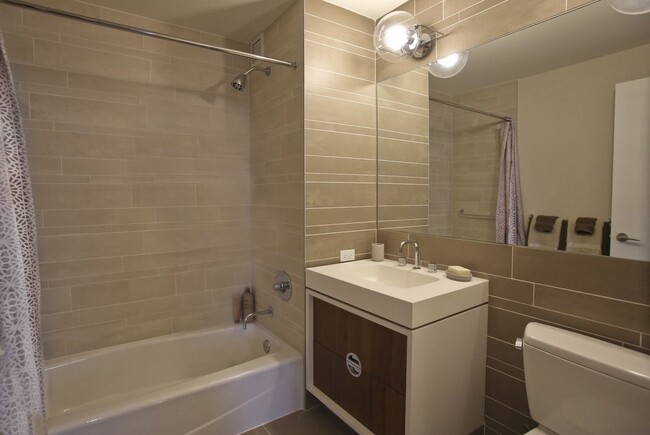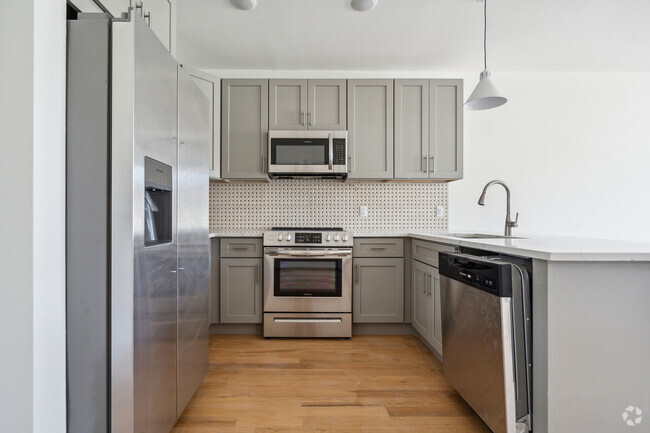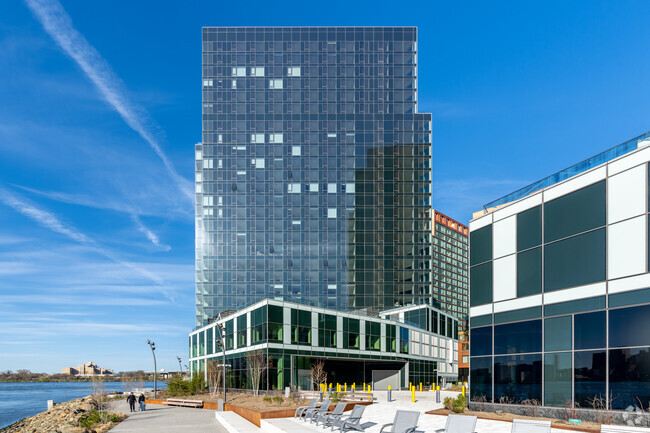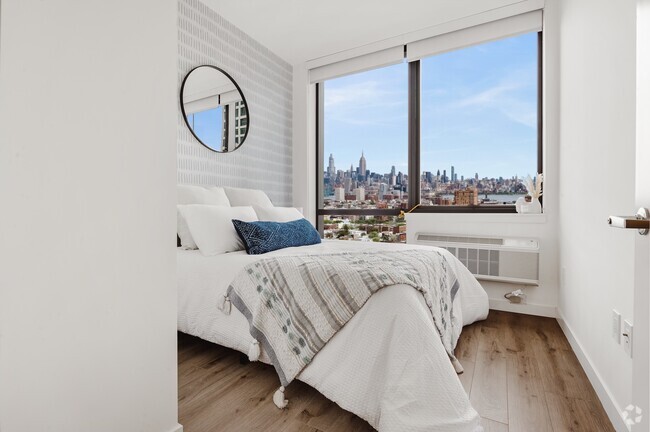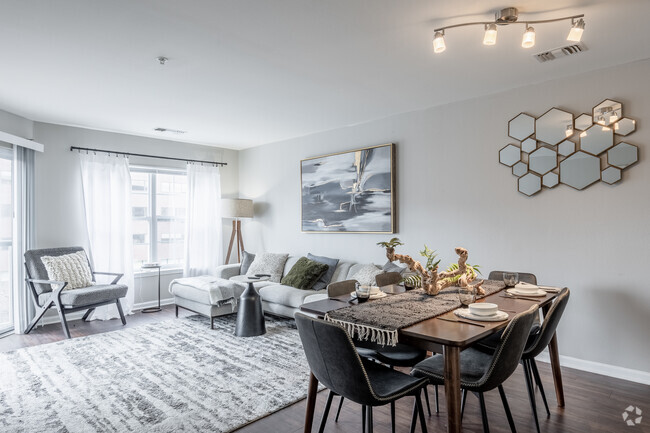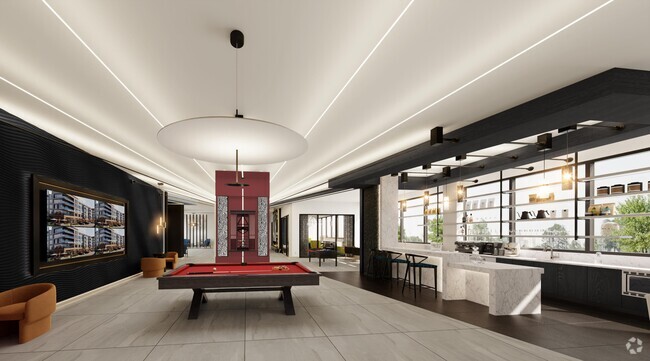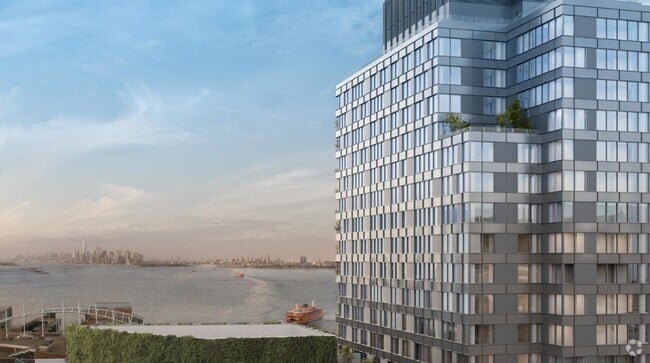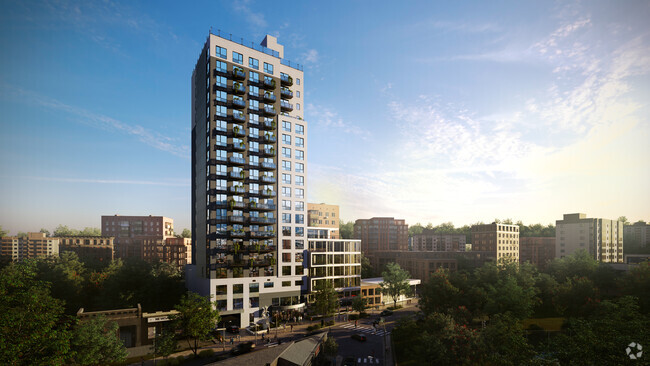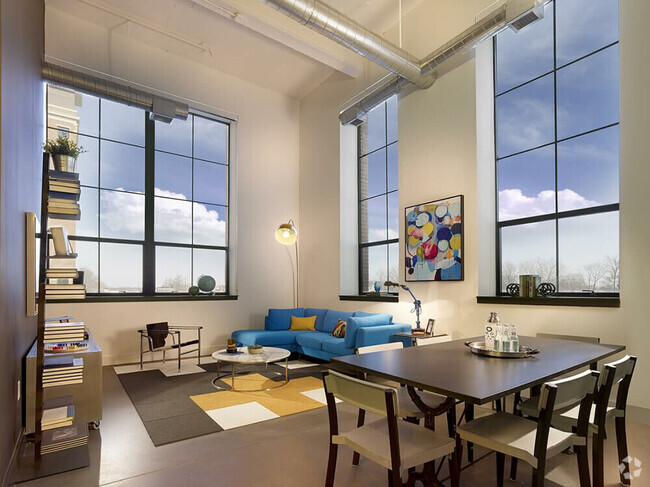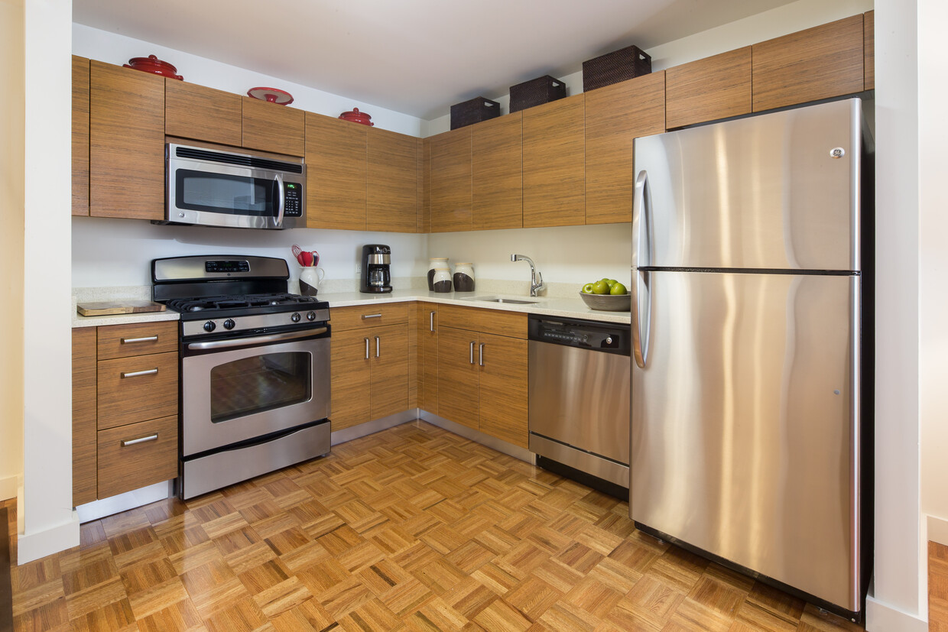| 2 | $122,850 |
| 4 | $153,495 |
Gotham West
600 11th Ave,
New York,
NY
10036
-
Monthly Rent
$3,954 - $8,995
-
Bedrooms
Studio - 3 bd
-
Bathrooms
1 - 2 ba
-
Square Feet
585 - 1,500 sq ft

Income Restricted Apartment New rent-stabilized building accepting applications on a rolling basis for available two-bedroom apartments. All homes feature full-size stainless steel appliances including microwaves and dishwashers, spacious bathrooms and closets with ample storage space, and individual heating and cooling units in each room. Income restrictions by household size and other requirements apply. For example, a two-bedroom apartment must be occupied by at least 2 people who can have a combined income of up to $122,850 (family of two) or up to 4 people who can have a combined income of up to $153,495 (family of four). For more information on eligibility requirements and the application process, please contact our leasing office. Pet-friendly and no pet fees. Reduced security deposit to $1,000 for qualified applicants. *Photos are of a model apartment and not necessarily reflective of this specific home. Please inquire for more details
Pricing & Floor Plans
-
Unit 516price $4,100square feetavailibility Now
-
Unit 717price $4,295square feetavailibility Now
-
Unit 1714price $3,954square feetavailibility May 8
-
Unit 1804price $4,395square feetavailibility May 4
-
Unit 745price $4,950square feetavailibility Now
-
Unit 820price $4,950square feetavailibility Now
-
Unit 1019price $4,995square feetavailibility Now
-
Unit 2907price $8,595square feetavailibility Now
-
Unit 1813price $8,495square feetavailibility May 5
-
Unit 1002price $8,995square feetavailibility Now
-
Unit 516price $4,100square feetavailibility Now
-
Unit 717price $4,295square feetavailibility Now
-
Unit 1714price $3,954square feetavailibility May 8
-
Unit 1804price $4,395square feetavailibility May 4
-
Unit 745price $4,950square feetavailibility Now
-
Unit 820price $4,950square feetavailibility Now
-
Unit 1019price $4,995square feetavailibility Now
-
Unit 2907price $8,595square feetavailibility Now
-
Unit 1813price $8,495square feetavailibility May 5
-
Unit 1002price $8,995square feetavailibility Now
About Gotham West
Income Restricted Apartment New rent-stabilized building accepting applications on a rolling basis for available two-bedroom apartments. All homes feature full-size stainless steel appliances including microwaves and dishwashers, spacious bathrooms and closets with ample storage space, and individual heating and cooling units in each room. Income restrictions by household size and other requirements apply. For example, a two-bedroom apartment must be occupied by at least 2 people who can have a combined income of up to $122,850 (family of two) or up to 4 people who can have a combined income of up to $153,495 (family of four). For more information on eligibility requirements and the application process, please contact our leasing office. Pet-friendly and no pet fees. Reduced security deposit to $1,000 for qualified applicants. *Photos are of a model apartment and not necessarily reflective of this specific home. Please inquire for more details
Gotham West is an apartment community located in New York County and the 10036 ZIP Code. This area is served by the New York City Geographic District # 2 attendance zone.
Unique Features
- *Additional Fees Apply.
- Access & Discounts To Gotham West Market
- Apartment Features:
- City Views
- Fitness Club, Cycling & Yoga Studio*
- Fully-equipped Demonstration Kitchen*
- Package Room With Refrigeration
- Water Views
- Wide Plank Oak Wood Flooring
- Alcove
- Central Air Conditioning
- Dining Area
- Exclusive Mobile App For Residents
- Exposed Brick
- Ice Maker
- Laundry Facilities
- Lounge Chairs, Outdoor Movie Theater*
- Walk In Closet
- Washer And Dryer
- Courtyard View
- Double Bathroom Vanity
- Non-smoking Building
- Skyline View
- Views
- Views Of Our Landscaped Courtyard*
- 2nd Fl Courtyard Terrace With Fireplace*
- Community Events (Virtual & In-person)*
- Oversize
- Resident Lounge With Co-working Space*
- 32nd Fl Roof Deck, Hudson River Views*
- Built-in Pantries*
- Children’s Playroom, Outdoor Playground*
- Floor To Ceiling Windows
- Game Room*
- Honed Absolute Black Granite Countertops
- Ice Machine
- On-site Concierge
- Pantry
- Pet-friendly (No Fee)
- Curated Art Gallery, Rotating Exhibits
- Oversized Bathroom Vanities
- Spacious Walk-in Closets*
- Stainless Steel Appliances
- Views Of The Midtown Manhattan Skyline*
- Wifi Throughout Common Spaces
- *Available In Select Homes.
- Business Center*
- Complimentary Shuttle
- Corner
- Corner Unit
- Floor-to-ceiling Windows*
- High Celing
- Indoor Parking Garage
- Bosch Washer/dryer In Home
- Complimentary Bicycle Valet
- Hudson River Views*
- Island Kitchen
- Misting Wall*
- Open Kitchen
- Private Fully-landscaped Courtyard*
- Stainless Steel Kitchenaid® Appliances
- Washer/dryer
Community Amenities
Fitness Center
Laundry Facilities
Elevator
Doorman
Concierge
Playground
Clubhouse
Roof Terrace
Property Services
- Package Service
- Laundry Facilities
- Controlled Access
- Property Manager on Site
- Doorman
- Concierge
- 24 Hour Access
- Shuttle to Train
- Laundry Service
Shared Community
- Elevator
- Business Center
- Clubhouse
- Lounge
- Multi Use Room
- Storage Space
- Disposal Chutes
Fitness & Recreation
- Fitness Center
- Playground
- Bicycle Storage
- Gameroom
- Media Center/Movie Theatre
Outdoor Features
- Roof Terrace
- Courtyard
Apartment Features
Washer/Dryer
Air Conditioning
Dishwasher
High Speed Internet Access
Hardwood Floors
Walk-In Closets
Island Kitchen
Granite Countertops
Highlights
- High Speed Internet Access
- Wi-Fi
- Washer/Dryer
- Air Conditioning
- Heating
- Tub/Shower
- Fireplace
- Wheelchair Accessible (Rooms)
Kitchen Features & Appliances
- Dishwasher
- Ice Maker
- Granite Countertops
- Stainless Steel Appliances
- Pantry
- Island Kitchen
- Kitchen
- Microwave
- Oven
- Range
- Refrigerator
- Freezer
- Instant Hot Water
Model Details
- Hardwood Floors
- Dining Room
- Office
- Den
- Vaulted Ceiling
- Views
- Walk-In Closets
- Linen Closet
- Floor to Ceiling Windows
- Balcony
- Patio
- Deck
Fees and Policies
The fees below are based on community-supplied data and may exclude additional fees and utilities.
- One-Time Move-In Fees
-
Administrative Fee$0
-
Application Fee$20
- Dogs Allowed
-
Monthly pet rent$0
-
One time Fee$0
-
Weight limit100 lb
-
Pet Limit2
-
Comments:Pets Allowed
- Cats Allowed
-
Monthly pet rent$0
-
One time Fee$0
-
Weight limit25 lb
-
Pet Limit1
-
Comments:Pets Allowed
- Parking
-
Garage--
- Storage Fees
-
Storage Unit$0/mo
Details
Utilities Included
-
Gas
-
Water
-
Heat
Lease Options
-
12 - 24 Month Leases
Property Information
-
Built in 2013
-
99 units/14 stories
Income Restrictions
How To Qualify
| # Persons | Annual Income |
- Package Service
- Laundry Facilities
- Controlled Access
- Property Manager on Site
- Doorman
- Concierge
- 24 Hour Access
- Shuttle to Train
- Laundry Service
- Elevator
- Business Center
- Clubhouse
- Lounge
- Multi Use Room
- Storage Space
- Disposal Chutes
- Roof Terrace
- Courtyard
- Fitness Center
- Playground
- Bicycle Storage
- Gameroom
- Media Center/Movie Theatre
- *Additional Fees Apply.
- Access & Discounts To Gotham West Market
- Apartment Features:
- City Views
- Fitness Club, Cycling & Yoga Studio*
- Fully-equipped Demonstration Kitchen*
- Package Room With Refrigeration
- Water Views
- Wide Plank Oak Wood Flooring
- Alcove
- Central Air Conditioning
- Dining Area
- Exclusive Mobile App For Residents
- Exposed Brick
- Ice Maker
- Laundry Facilities
- Lounge Chairs, Outdoor Movie Theater*
- Walk In Closet
- Washer And Dryer
- Courtyard View
- Double Bathroom Vanity
- Non-smoking Building
- Skyline View
- Views
- Views Of Our Landscaped Courtyard*
- 2nd Fl Courtyard Terrace With Fireplace*
- Community Events (Virtual & In-person)*
- Oversize
- Resident Lounge With Co-working Space*
- 32nd Fl Roof Deck, Hudson River Views*
- Built-in Pantries*
- Children’s Playroom, Outdoor Playground*
- Floor To Ceiling Windows
- Game Room*
- Honed Absolute Black Granite Countertops
- Ice Machine
- On-site Concierge
- Pantry
- Pet-friendly (No Fee)
- Curated Art Gallery, Rotating Exhibits
- Oversized Bathroom Vanities
- Spacious Walk-in Closets*
- Stainless Steel Appliances
- Views Of The Midtown Manhattan Skyline*
- Wifi Throughout Common Spaces
- *Available In Select Homes.
- Business Center*
- Complimentary Shuttle
- Corner
- Corner Unit
- Floor-to-ceiling Windows*
- High Celing
- Indoor Parking Garage
- Bosch Washer/dryer In Home
- Complimentary Bicycle Valet
- Hudson River Views*
- Island Kitchen
- Misting Wall*
- Open Kitchen
- Private Fully-landscaped Courtyard*
- Stainless Steel Kitchenaid® Appliances
- Washer/dryer
- High Speed Internet Access
- Wi-Fi
- Washer/Dryer
- Air Conditioning
- Heating
- Tub/Shower
- Fireplace
- Wheelchair Accessible (Rooms)
- Dishwasher
- Ice Maker
- Granite Countertops
- Stainless Steel Appliances
- Pantry
- Island Kitchen
- Kitchen
- Microwave
- Oven
- Range
- Refrigerator
- Freezer
- Instant Hot Water
- Hardwood Floors
- Dining Room
- Office
- Den
- Vaulted Ceiling
- Views
- Walk-In Closets
- Linen Closet
- Floor to Ceiling Windows
- Balcony
- Patio
- Deck
| Monday | 10am - 6pm |
|---|---|
| Tuesday | 10am - 6pm |
| Wednesday | 10am - 6pm |
| Thursday | 10am - 6pm |
| Friday | 10am - 6pm |
| Saturday | 10am - 7pm |
| Sunday | 10am - 5pm |
Stretching from 6th Ave. to the West Side Highway, and up from 38th St. to Central Park South, Midtown West wraps up all you love about New York in the avenues leading up to the Hudson River.
The obvious tourist attractions reside in Midtown West, including Times Square and Rockefeller Center, but for residents who want to miss the crowds in this urban locale, look closer to the water for popular spots like Industry Bar and Totto Ramen. However, renters and tourists alike will appreciate the lights and sights of Broadway, and the recognizable architecture of old New York. Pocket parks dot the grid of Manhattan, easing the inescapable buzz of the city.
Like the rest of Midtown, Midtown West is a major business district. It’s a convenient place to rent if you work in the area and you want to avoid a long subway commute or prefer to walk.
Learn more about living in Midtown West| Colleges & Universities | Distance | ||
|---|---|---|---|
| Colleges & Universities | Distance | ||
| Walk: | 17 min | 0.9 mi | |
| Drive: | 4 min | 1.3 mi | |
| Drive: | 3 min | 1.4 mi | |
| Drive: | 5 min | 1.6 mi |
 The GreatSchools Rating helps parents compare schools within a state based on a variety of school quality indicators and provides a helpful picture of how effectively each school serves all of its students. Ratings are on a scale of 1 (below average) to 10 (above average) and can include test scores, college readiness, academic progress, advanced courses, equity, discipline and attendance data. We also advise parents to visit schools, consider other information on school performance and programs, and consider family needs as part of the school selection process.
The GreatSchools Rating helps parents compare schools within a state based on a variety of school quality indicators and provides a helpful picture of how effectively each school serves all of its students. Ratings are on a scale of 1 (below average) to 10 (above average) and can include test scores, college readiness, academic progress, advanced courses, equity, discipline and attendance data. We also advise parents to visit schools, consider other information on school performance and programs, and consider family needs as part of the school selection process.
View GreatSchools Rating Methodology
Transportation options available in New York include 34 St-Hudson Yards, located 0.6 mile from Gotham West. Gotham West is near Laguardia, located 8.7 miles or 19 minutes away, and Newark Liberty International, located 13.6 miles or 19 minutes away.
| Transit / Subway | Distance | ||
|---|---|---|---|
| Transit / Subway | Distance | ||
|
|
Walk: | 11 min | 0.6 mi |
|
|
Walk: | 12 min | 0.6 mi |
|
|
Walk: | 15 min | 0.8 mi |
|
|
Walk: | 15 min | 0.8 mi |
|
|
Walk: | 17 min | 0.9 mi |
| Commuter Rail | Distance | ||
|---|---|---|---|
| Commuter Rail | Distance | ||
|
|
Drive: | 3 min | 1.3 mi |
|
|
Drive: | 4 min | 1.4 mi |
|
|
Drive: | 4 min | 1.5 mi |
|
|
Drive: | 4 min | 1.5 mi |
|
|
Drive: | 4 min | 1.5 mi |
| Airports | Distance | ||
|---|---|---|---|
| Airports | Distance | ||
|
Laguardia
|
Drive: | 19 min | 8.7 mi |
|
Newark Liberty International
|
Drive: | 19 min | 13.6 mi |
Time and distance from Gotham West.
| Shopping Centers | Distance | ||
|---|---|---|---|
| Shopping Centers | Distance | ||
| Walk: | 12 min | 0.6 mi | |
| Walk: | 12 min | 0.7 mi | |
| Drive: | 4 min | 1.5 mi |
| Parks and Recreation | Distance | ||
|---|---|---|---|
| Parks and Recreation | Distance | ||
|
De Witt Clinton Park
|
Walk: | 9 min | 0.5 mi |
|
Bryant Park
|
Drive: | 3 min | 1.1 mi |
|
Damrosch Park
|
Drive: | 4 min | 1.2 mi |
|
Chelsea Park
|
Drive: | 5 min | 1.3 mi |
|
Chelsea Recreation Center
|
Drive: | 4 min | 1.4 mi |
| Hospitals | Distance | ||
|---|---|---|---|
| Hospitals | Distance | ||
| Walk: | 16 min | 0.9 mi | |
| Drive: | 6 min | 2.5 mi | |
| Drive: | 7 min | 2.7 mi |
| Military Bases | Distance | ||
|---|---|---|---|
| Military Bases | Distance | ||
| Drive: | 14 min | 5.2 mi | |
| Drive: | 23 min | 11.7 mi |
Property Ratings at Gotham West
I moved in less than a year ago. There is ongoing construction that I was never told about and it's constant noise and dust dare you open the windows. Constant noise on the corner of 44th and 11th, I've heard several fights and violence late at night. AC/heater units constantly break down and are noisy; I had to have mine fixed 3 times just to get it to a tolerable sound. Washer Dryer in unit is ridiculously inefficient, cycles last hours and washers pool water in front gasket, so you need to dry it manually after each use or it smells. Kitchen is very nice but panelling on cabinets fall apart. Gym is nice but tv on machines never work. Staff is helpful and amenities are nice but too many issues with unit.
This is the absolute worst building in all of NYC. I have never encountered a more unprofessional leasing office. If I ran this building I would fire Cynthia immediately. We scheduled a viewing for a 2 br/2 ba apartment. We called, emailed and confirmed the appointment. We arrived 30 mins early and were asked to wait in the lobby. When we asked again to check on the status we were told there was no appointment made and Cynthia refused to accommodate us despite my 7 month pregnant wife and I both having scheduled the appointment 6 days in advance and having taken the day off work. I would avoid this building at all costs. Extremely unprofessional and unlike any experiences I have had at dozens of other luxury buildings in the city. 0 stars filing formal complaint with Gotham west.
New building in midtown New York City. Has beautiful garden, lovely rooftop, gym and great recreation area! Right near the theater district as well!! What more could you ask for!?
Great building. Clean halls. Wonderful staff. Playroom for kids. Available gym. Front desk 24 hours
I moved into Gotham West on west 45th street about a year and a half ago. The rooms are beautiful with hardwood floors, washer/dryer and diswasher. We also have central airconditioning, as well. The whole block is basically new apartment buildings and it's proving to be an up and coming area!
We are the first to live in our apartment at GothamWest. First off- the views of the Hudson River from our unit were gorgeous. Stunning, unobstructed sunsets every night fill our apartment. The finishes are quite nice- well appointed bathroom, nicely finished kitchen, on par closet space. The negatives: Noise! The walls are paper thin, if you are within 30 feet of the elevator expect to hear every time someone calls the elevator (DING!). You can hear your neighbor shower. Most annoyingly- the street noise. We live 22 stories above street level and from 4:10PM to 7:45PM EVERY SINGLE DAY the traffic noise from 11th avenue is deafening. If you plan on renting here- please visit your unit at 5:00PM with the windows open and closed. Both have street noise levels that are unacceptable. The HVAC units are freestanding-unfortunately the fan is exceptionally loud- expect to turn the unit off during phone calls or turning your television up several decibels when running. The lack of luxury- door guys interestingly and incorrectly referred to as the "concierge" (with the exception of Mike) do nothing unless directly asked. This means not acknowledging you or even looking up when walking through the door (no door opening, good morning/evening, or even knowing your apartment number or name after living there for 14 months.) Odd policing of rules, for instance: no glass on the roofdeck, wait, depends on the day and the guard. Sometimes glass wear and a bottle of champagne are completely acceptable, other days everything must be consumed in plastic and alcohol is prohibited. Strange level of staffing, many times during torrential rain hours passed before rugs were unrolled- yet security was stationed in the service entrance to patrol single dog owners from utilizing the exit unless the dog was over 50 pounds (strange and specific use of resources.) The building is located one avenue from Pier 84 dog park, GREAT! This makes the building dog friendly. Unfortunately they are not able to keep up with the level of feces and urine surrounding the building. You may notice wet pavement twice a day around most buildings during the summer to help offset the waste. Not here- the staff likes to sweep but is neither active nor proactive to help eliminate the smell. Having looked at all of the lux elevator buildings in HK last year, and living in the hood for four years- GothamWest is a 3 out of 5. Noise & lack of service take the biggest points off of the review.
We found gotham west after visiting the market downstairs which is one of the best food courts in New York. Very nice to have all sorts of food and drink options right below the building and with a building discount it is even better. The building amenities include a roof deck which is open during the warm months and limits guests you can bring with pretty strict security. It's a great view and fills up pretty fast when it's nice outside. We love the gym and the free gym classes that include spinning and yoga. It's definitely saved us some money on a separate gym membership and it's more motivational to workout when you are already in the building. The building is so new that the units couldn't be better. Some units have really high ceilings and all have great built-in pantrys and full length medicine closets to make the most of your manhattan space. The one negative would be for those on the 11th ave side, while the views of the Hudson are great, many of the units are within earshot of the ups trucking facility which is constantly beeping at night. You can't hear it during the day, but trust me- when the lights go off and you put your head down- you will hear it until the sum comes up. It's not just honking, it's the backing up electronic beep from never ending trucks. Overall though, we love this building because of its quality of life, close proximity to great restaurants and bars (9th ave is the best) and services. All for some of the most reasonable prices in manhattan for a full service. New luxury building.
You May Also Like
Gotham West has studios to three bedrooms with rent ranges from $3,954/mo. to $8,995/mo.
Yes, to view the floor plan in person, please schedule a personal tour.
Gotham West is in the city of New York. Here you’ll find three shopping centers within 1.5 miles of the property.Five parks are within 1.4 miles, including De Witt Clinton Park, Chelsea Park, and Bryant Park.
Similar Rentals Nearby
What Are Walk Score®, Transit Score®, and Bike Score® Ratings?
Walk Score® measures the walkability of any address. Transit Score® measures access to public transit. Bike Score® measures the bikeability of any address.
What is a Sound Score Rating?
A Sound Score Rating aggregates noise caused by vehicle traffic, airplane traffic and local sources
