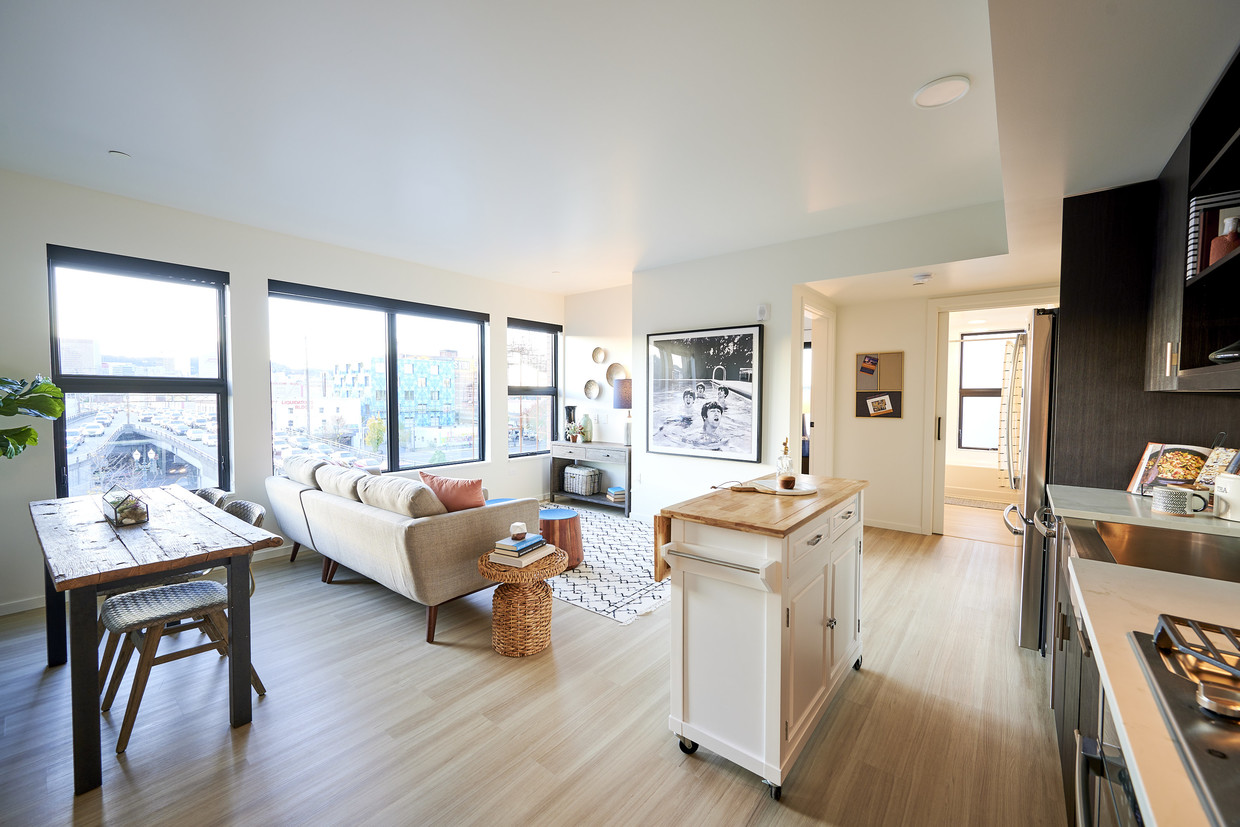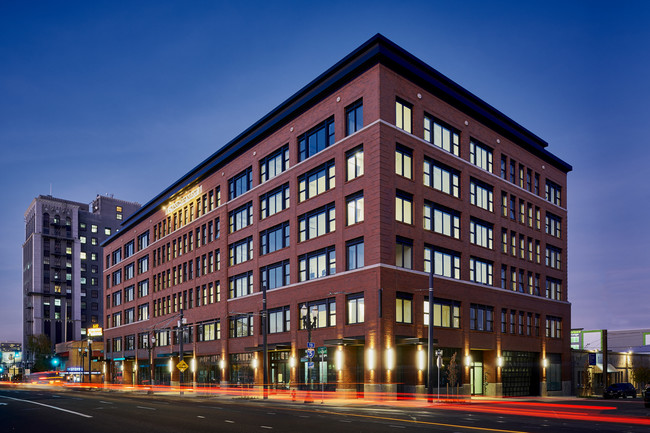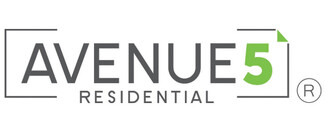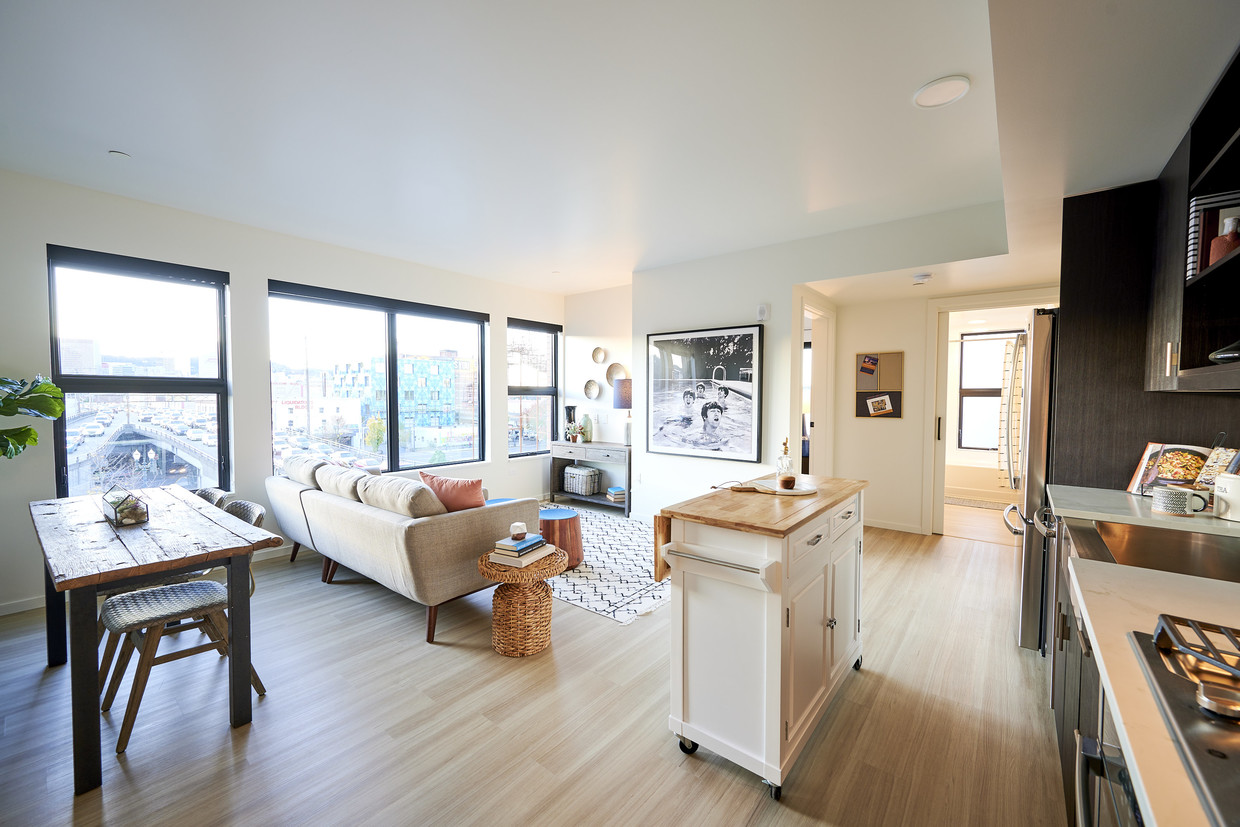-
Monthly Rent
$1,299 - $2,599
-
Bedrooms
Studio - 2 bd
-
Bathrooms
1 - 2 ba
-
Square Feet
407 - 1,226 sq ft
Pricing & Floor Plans
-
Unit 610price $1,399square feet 430availibility Now
-
Unit 614price $1,399square feet 430availibility May 4
-
Unit 312price $1,299square feet 430availibility May 26
-
Unit 509price $1,299square feet 448availibility Now
-
Unit 707price $1,415square feet 448availibility May 10
-
Unit 405price $1,399square feet 436availibility May 14
-
Unit 624price $1,395square feet 436availibility Jun 1
-
Unit 208price $1,349square feet 432availibility May 31
-
Unit 220price $1,470square feet 498availibility Jun 7
-
Unit 306price $1,469square feet 458availibility Jun 13
-
Unit 304price $1,450square feet 582availibility Now
-
Unit 308price $1,550square feet 536availibility Now
-
Unit 608price $1,580square feet 536availibility May 15
-
Unit 321price $1,599square feet 603availibility Now
-
Unit 522price $1,599square feet 585availibility Now
-
Unit 517price $1,699square feet 567availibility Now
-
Unit 706price $2,525square feet 685availibility Now
-
Unit 714price $2,574square feet 822availibility Now
-
Unit 520price $1,675square feet 601availibility May 22
-
Unit 216price $2,499square feet 995availibility Now
-
Unit 501price $2,499square feet 980availibility Now
-
Unit 419price $2,599square feet 980availibility Now
-
Unit 610price $1,399square feet 430availibility Now
-
Unit 614price $1,399square feet 430availibility May 4
-
Unit 312price $1,299square feet 430availibility May 26
-
Unit 509price $1,299square feet 448availibility Now
-
Unit 707price $1,415square feet 448availibility May 10
-
Unit 405price $1,399square feet 436availibility May 14
-
Unit 624price $1,395square feet 436availibility Jun 1
-
Unit 208price $1,349square feet 432availibility May 31
-
Unit 220price $1,470square feet 498availibility Jun 7
-
Unit 306price $1,469square feet 458availibility Jun 13
-
Unit 304price $1,450square feet 582availibility Now
-
Unit 308price $1,550square feet 536availibility Now
-
Unit 608price $1,580square feet 536availibility May 15
-
Unit 321price $1,599square feet 603availibility Now
-
Unit 522price $1,599square feet 585availibility Now
-
Unit 517price $1,699square feet 567availibility Now
-
Unit 706price $2,525square feet 685availibility Now
-
Unit 714price $2,574square feet 822availibility Now
-
Unit 520price $1,675square feet 601availibility May 22
-
Unit 216price $2,499square feet 995availibility Now
-
Unit 501price $2,499square feet 980availibility Now
-
Unit 419price $2,599square feet 980availibility Now
About Grand Belmont
Introducing Grand + Belmont. 131 historically inspired apartment homes for rent on the Central Eastside. A quintessential Portland neighborhood where innovators, problem-solvers, thought-leaders and button-pushers thrive.
Grand Belmont is an apartment community located in Multnomah County and the 97214 ZIP Code. This area is served by the Portland School District 1j attendance zone.
Unique Features
- Air Conditioner
- Quartz Countertops with Tile backsplash
- BILT Rewards
- In-unit Bike Racks
- Gas Appliances
- Spacious Wardrobes And Walk-In Closets
- Entertaining Kitchen and Outdoor Terrace
- In-Home Washers and Dryers
- Rental Furniture Available From CORT
- Private Dining Space
- Theatre and Gaming Lounge
- Secured on-site storage
- Durable Flooring
- Pet friendly
Community Amenities
Elevator
Controlled Access
Recycling
Grill
Key Fob Entry
24 Hour Access
Bicycle Storage
Pet Washing Station
Property Services
- Package Service
- Controlled Access
- Maintenance on site
- Property Manager on Site
- 24 Hour Access
- On-Site Retail
- Recycling
- Renters Insurance Program
- Dry Cleaning Service
- Online Services
- Planned Social Activities
- Pet Washing Station
- EV Charging
- Public Transportation
- Key Fob Entry
Shared Community
- Elevator
- Lounge
- Multi Use Room
- Storage Space
- Disposal Chutes
Fitness & Recreation
- Bicycle Storage
Outdoor Features
- Courtyard
- Grill
Apartment Features
Washer/Dryer
Air Conditioning
Dishwasher
Loft Layout
Hardwood Floors
Walk-In Closets
Microwave
Refrigerator
Highlights
- Washer/Dryer
- Air Conditioning
- Heating
- Smoke Free
- Cable Ready
- Storage Space
- Tub/Shower
Kitchen Features & Appliances
- Dishwasher
- Disposal
- Stainless Steel Appliances
- Kitchen
- Microwave
- Oven
- Range
- Refrigerator
Model Details
- Hardwood Floors
- Carpet
- High Ceilings
- Views
- Walk-In Closets
- Loft Layout
- Window Coverings
- Deck
Fees and Policies
The fees below are based on community-supplied data and may exclude additional fees and utilities.
- One-Time Move-In Fees
-
Application Fee$30
- Dogs Allowed
-
No fees required
- Cats Allowed
-
No fees required
- Parking
-
Garage$200/moAssigned Parking
-
Other--
Details
Lease Options
-
3, 4, 5, 6, 7, 8, 9, 10, 11, 12, 13, 14, 15
Property Information
-
Built in 2019
-
131 units/7 stories
- Package Service
- Controlled Access
- Maintenance on site
- Property Manager on Site
- 24 Hour Access
- On-Site Retail
- Recycling
- Renters Insurance Program
- Dry Cleaning Service
- Online Services
- Planned Social Activities
- Pet Washing Station
- EV Charging
- Public Transportation
- Key Fob Entry
- Elevator
- Lounge
- Multi Use Room
- Storage Space
- Disposal Chutes
- Courtyard
- Grill
- Bicycle Storage
- Air Conditioner
- Quartz Countertops with Tile backsplash
- BILT Rewards
- In-unit Bike Racks
- Gas Appliances
- Spacious Wardrobes And Walk-In Closets
- Entertaining Kitchen and Outdoor Terrace
- In-Home Washers and Dryers
- Rental Furniture Available From CORT
- Private Dining Space
- Theatre and Gaming Lounge
- Secured on-site storage
- Durable Flooring
- Pet friendly
- Washer/Dryer
- Air Conditioning
- Heating
- Smoke Free
- Cable Ready
- Storage Space
- Tub/Shower
- Dishwasher
- Disposal
- Stainless Steel Appliances
- Kitchen
- Microwave
- Oven
- Range
- Refrigerator
- Hardwood Floors
- Carpet
- High Ceilings
- Views
- Walk-In Closets
- Loft Layout
- Window Coverings
- Deck
| Monday | 9am - 6pm |
|---|---|
| Tuesday | 9am - 6pm |
| Wednesday | 9am - 6pm |
| Thursday | 9am - 6pm |
| Friday | 9am - 6pm |
| Saturday | 9am - 4pm |
| Sunday | 9am - 4pm |
Nestled along the Willamente River, opposite of downtown, Central Eastside is one of Portland’s most popular destinations for art, dining, entertainment, and nightlife. The river adds a burst of natural beauty among the urban landscapes of Portland. Eastbank Esplanade has impressive skyline and river views for walkers, bikers, and photographers to enjoy. Skateboarders frequent Burnside Skatepark, a community-built skateboarding destination tucked under the Burnside Bridge with vibrant graffiti murals. Originally a warehouse and manufacturing district, Central Eastside has transformed into a highly sought-after area. This neighborhood is filled with art studios and galleries, hip breweries, laid-back coffee shops, eclectic bars, thrilling live entertainment venues, and more.
Central Eastside is widely known for its diverse, award-winning dining scene. You can taste flavors and textures from every cuisine.
Learn more about living in Central Eastside| Colleges & Universities | Distance | ||
|---|---|---|---|
| Colleges & Universities | Distance | ||
| Drive: | 5 min | 1.5 mi | |
| Drive: | 6 min | 2.0 mi | |
| Drive: | 8 min | 2.6 mi | |
| Drive: | 9 min | 3.2 mi |
 The GreatSchools Rating helps parents compare schools within a state based on a variety of school quality indicators and provides a helpful picture of how effectively each school serves all of its students. Ratings are on a scale of 1 (below average) to 10 (above average) and can include test scores, college readiness, academic progress, advanced courses, equity, discipline and attendance data. We also advise parents to visit schools, consider other information on school performance and programs, and consider family needs as part of the school selection process.
The GreatSchools Rating helps parents compare schools within a state based on a variety of school quality indicators and provides a helpful picture of how effectively each school serves all of its students. Ratings are on a scale of 1 (below average) to 10 (above average) and can include test scores, college readiness, academic progress, advanced courses, equity, discipline and attendance data. We also advise parents to visit schools, consider other information on school performance and programs, and consider family needs as part of the school selection process.
View GreatSchools Rating Methodology
Transportation options available in Portland include Se M L King & Morrison, located 0.1 mile from Grand Belmont. Grand Belmont is near Portland International, located 11.6 miles or 19 minutes away.
| Transit / Subway | Distance | ||
|---|---|---|---|
| Transit / Subway | Distance | ||
| Walk: | 2 min | 0.1 mi | |
| Walk: | 2 min | 0.1 mi | |
| Walk: | 3 min | 0.2 mi | |
| Walk: | 4 min | 0.2 mi | |
| Walk: | 4 min | 0.2 mi |
| Commuter Rail | Distance | ||
|---|---|---|---|
| Commuter Rail | Distance | ||
|
|
Drive: | 5 min | 1.5 mi |
|
|
Drive: | 18 min | 9.0 mi |
|
|
Drive: | 17 min | 9.5 mi |
|
|
Drive: | 20 min | 10.4 mi |
|
|
Drive: | 19 min | 10.8 mi |
| Airports | Distance | ||
|---|---|---|---|
| Airports | Distance | ||
|
Portland International
|
Drive: | 19 min | 11.6 mi |
Time and distance from Grand Belmont.
| Shopping Centers | Distance | ||
|---|---|---|---|
| Shopping Centers | Distance | ||
| Walk: | 16 min | 0.9 mi | |
| Drive: | 4 min | 1.4 mi | |
| Drive: | 5 min | 1.7 mi |
| Parks and Recreation | Distance | ||
|---|---|---|---|
| Parks and Recreation | Distance | ||
|
OMSI
|
Walk: | 17 min | 0.9 mi |
|
Friends of the Columbia River Gorge
|
Walk: | 17 min | 0.9 mi |
|
Director Park
|
Drive: | 4 min | 1.3 mi |
|
Lan Su Chinese Garden
|
Drive: | 4 min | 1.3 mi |
|
Oregon Maritime Center and Museum
|
Drive: | 4 min | 1.6 mi |
| Hospitals | Distance | ||
|---|---|---|---|
| Hospitals | Distance | ||
| Drive: | 5 min | 2.3 mi | |
| Drive: | 8 min | 2.4 mi | |
| Drive: | 10 min | 3.4 mi |
| Military Bases | Distance | ||
|---|---|---|---|
| Military Bases | Distance | ||
| Drive: | 17 min | 7.3 mi | |
| Drive: | 42 min | 25.0 mi |
Property Ratings at Grand Belmont
Not perfect but it's a good building and the staff makes an effort to keep things running smoothly. Neighbors can be loud like with any apartment building. Frustrating though, to have to ask grown people to turn down surround sound, which shouldn't exist in an apartment. Unfortunately, maintenance has no consideration for how loud they're being, whether its while conducting maintenance on a unit or just talking on the phone in the hallways and empty units. I don't understand the disregard. The location is prime, IMO. A little pricey, but if you wait for a unit to reduce in price, you can get a good deal. The building is clean and in walking distance to great food.
Property Manager at Grand Belmont, Responded To This Review
Hey there! We appreciate your feedback and we're are glad to hear that you find our location building to your liking. We understand your concerns about noise levels and will strive to address this issue. We aim to provide a comfortable and enjoyable living environment for all our residents. If you have any further concerns, please feel free to reach out to us at grandbelmont@avenue5apt.com or (971) 266-8278. Thank you for your understanding and patience.
I love the 1bdr apartment I moved into almost three months ago (as big as my previous 2bdr in LA!): The amenities, its central location and it is also surprisingly quiet (amazing vaulted ceilings, so I never hear the neighbors above me!), which makes it feel more like home everyday, if not a sanctuary on some days (like somebody "up there" likes me!). The management team (Lucy and Christina): Fantastical! Easy to communicate with, genial and they're professional in a personable way, where they definitely have built a community atmosphere here that's inclusive for all the tenants. I feel confident and at ease with them around!!
Property Manager at Grand Belmont, Responded To This Review
Hey there! We're thrilled to hear that you're enjoying your gorgeous 1-bedroom apartment the community's atmosphere. It's great to know that our management team has made your experience even better. Thank you for your kind words and the 5-star rating!
I've been a resident of Grand Belmont for almost a year and it has been a pleasant experience. The location is ideal. The building is located right off of the train line with tons of local restaurants within walking distance. There is on the site covered parking for those who do drive. (I don't drive) There is also an indoor bike rack storage and pet grooming station if your dog gets a little messy during your walks. Maintenance cleans the floors daily and as far as management is concerned I've only reached out to them one time and they have been cool. The only thing that I would have liked to know before hand was the separate utilities bill for the building. Ideally, it would have been helpful for me to factor that portion into my overall monthly rent. The way it works is you'll pay for your rent, Grand Belmont's building utilities, and your apartment's utilities (lights, gas, wifi, etc.). So it's three separate bills instead of two. Besides that I have no issue.
Property Manager at Grand Belmont, Responded To This Review
Hi, Thank you for the kind review! I love the feedback given. Grand Belmont is really in a great location, and close to so much tasty restaurants. Please feel free to stop by so we can swap a list of must try places :). Our maintenance team is great! I will surely share the kind words. In addition, thank you for the note regarding the utilities, we will work to ensure this information is shared upfront to help with proper budgeting. Stay great, Grand Belmont Management
Grand Belmont Photos
-
Grand Belmont
-
Resident Lounge
-
-
-
-
-
-
-
Models
-
Studio
-
Studio
-
Studio
-
Studio
-
Studio
-
Studio
Nearby Apartments
Within 50 Miles of Grand Belmont
View More Communities-
Yard
22 NE 2nd Ave
Portland, OR 97232
1-2 Br $1,500-$2,895 0.5 mi
-
Portland Astoria
140 SW Columbia St
Portland, OR 97201
1-2 Br $1,577-$5,254 0.8 mi
-
The Douglas
1811 SW River Dr
Portland, OR 97201
1-4 Br $1,421-$3,879 0.9 mi
-
735 St. Clair
735 SW Saint Clair Ave
Portland, OR 97205
1-2 Br $1,360-$2,285 1.8 mi
-
Q21
2112 NW Quimby St
Portland, OR 97210
1-3 Br $1,800-$3,310 2.0 mi
-
West End District
14700 SW Rocket St
Beaverton, OR 97005
1-2 Br $1,762-$2,396 8.2 mi
Grand Belmont has studios to two bedrooms with rent ranges from $1,299/mo. to $2,599/mo.
You can take a virtual tour of Grand Belmont on Apartments.com.
Grand Belmont is in Central Eastside in the city of Portland. Here you’ll find three shopping centers within 1.7 miles of the property. Five parks are within 1.6 miles, including OMSI, Friends of the Columbia River Gorge, and Oregon Maritime Center and Museum.
What Are Walk Score®, Transit Score®, and Bike Score® Ratings?
Walk Score® measures the walkability of any address. Transit Score® measures access to public transit. Bike Score® measures the bikeability of any address.
What is a Sound Score Rating?
A Sound Score Rating aggregates noise caused by vehicle traffic, airplane traffic and local sources









Responded To This Review