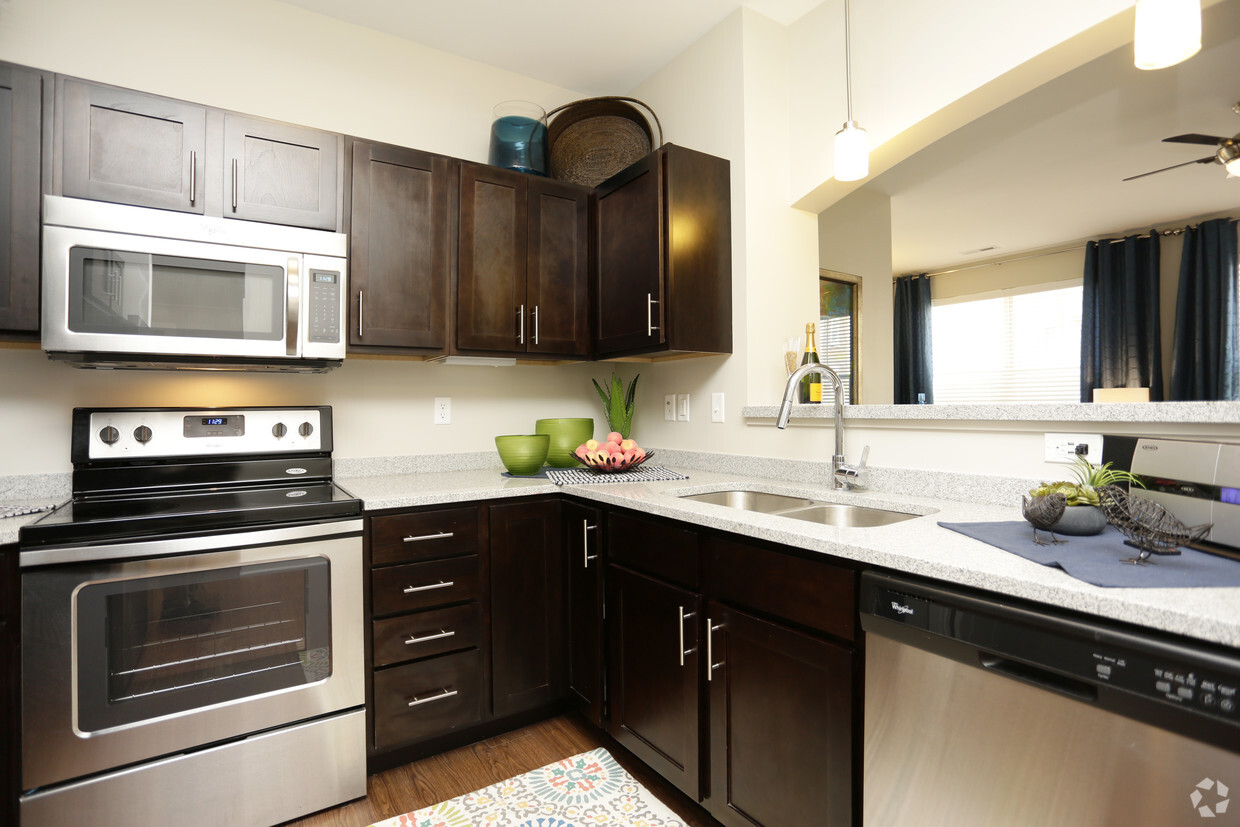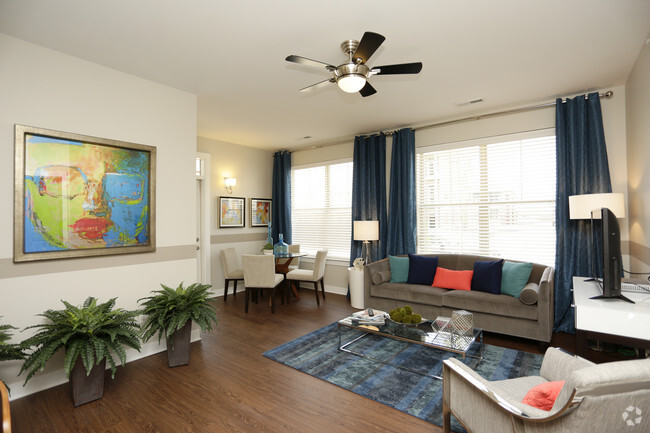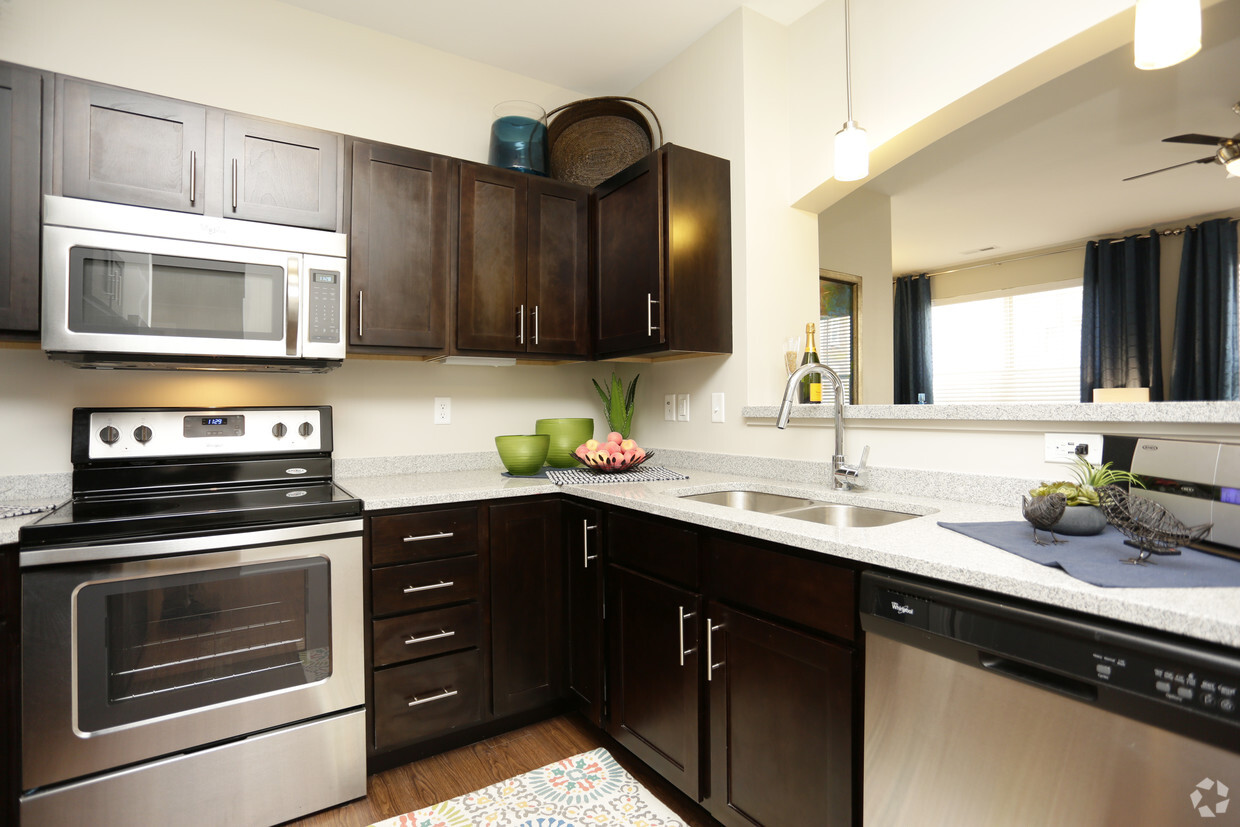-
Monthly Rent
$985 - $2,342
-
Bedrooms
Studio - 3 bd
-
Bathrooms
1 - 3 ba
-
Square Feet
395 - 1,592 sq ft
Imagine yourself at home at GrandView. Blurring the lines between suburban and urban, apartment and home, modern and vintage; integrating inspired interior design with the most current convenience features and recreational amenities in a one-of-a-kind community. Surrounded by majestic interiors and with luxurious amenities at your fingertips, you will find yourself refreshed living the new standard of residential life.
Pricing & Floor Plans
-
Unit B203price $985square feet 395availibility Jun 11
-
Unit A405price $985square feet 395availibility Jun 18
-
Unit A207price $1,135square feet 570availibility Jun 26
-
Unit A306price $2,110square feet 648availibility Jul 12
-
Unit 2-201price $1,850square feet 1,102availibility Jul 15
-
Unit C208price $2,342square feet 1,372availibility Jul 15
-
Unit A315price $2,342square feet 1,372availibility Jul 18
-
Unit 24-201price $2,260square feet 1,592availibility Jun 27
-
Unit 1-202price $2,160square feet 1,310availibility Jul 8
-
Unit B203price $985square feet 395availibility Jun 11
-
Unit A405price $985square feet 395availibility Jun 18
-
Unit A207price $1,135square feet 570availibility Jun 26
-
Unit A306price $2,110square feet 648availibility Jul 12
-
Unit 2-201price $1,850square feet 1,102availibility Jul 15
-
Unit C208price $2,342square feet 1,372availibility Jul 15
-
Unit A315price $2,342square feet 1,372availibility Jul 18
-
Unit 24-201price $2,260square feet 1,592availibility Jun 27
-
Unit 1-202price $2,160square feet 1,310availibility Jul 8
About GrandView Flats and Townhomes
Imagine yourself at home at GrandView. Blurring the lines between suburban and urban, apartment and home, modern and vintage; integrating inspired interior design with the most current convenience features and recreational amenities in a one-of-a-kind community. Surrounded by majestic interiors and with luxurious amenities at your fingertips, you will find yourself refreshed living the new standard of residential life.
GrandView Flats and Townhomes is an apartment community located in St Joseph County and the 46530 ZIP Code. This area is served by the South Bend Community Sch Corp attendance zone.
Unique Features
- ADA Handicapped Accessible Unit
- In-home Laundry Room
- Plantation Blinds on All Windows
- Secured Entries
- Alarm Ready
- Controlled access building entry
- Controlled heating & cooling
- Core Workout Studio
- Full Furnished Units Available
- Fully-furnished units available
- Plush Carpeting
- Private Unit Entry
- Relaxing Balconies, Patios, and Terraces
- Sparkling pool & poolside sundeck
- and Alarm Ready
- Attentive On-site Management
- En-suite Bathrooms
- Fully Furnished Units Available
- Internet
- In-unit laundry
- Luxurious soaking tubs*
- Outdoor Gourmet Grill Station & Cabana
- Peaceful Outdoor Walking Paths
- Public & private parking garage
- Scenic city views
- Secured Building Entry
- All-inclusive Utility Packages Available
- Cable
- Ceiling Fan
- Expansive Bay Window
- Handicapped Accessible Units
- Locker Rooms
- Modern updated cabinetry
- Plush, Second-floor Carpeting (per plan)
- Private Garage
- Stainless steel energy-star appliances
- Warm Plank FlooringOver-sized Windows
- Air Conditioner
- Luxury vinyl plank flooring
- Over-sized Windows
- Private Entry
- Energy Star Appliances
- En-suite Bathroom
- Loft ceilings*
- Pet Spa
- Private Entries (townhouses)
- Secured Building Access
- All-Inclusive Utility Package Available
- Apartment & Townhouse Floor Plan Options
- Expansive Exterior Terrace
- On-site Management
- Over-size Windows
- with Washer/Dryer
- Ample closet space
- Automated package concierge
- Modern Shaker-style Espresso cabinetry
- Online Services
- Pet-friendly with plenty of green space
- Pet-welcoming
- Smoke-free Building
- State-of-the-art, 24-Hour Fitness Center
Community Amenities
Pool
Fitness Center
Laundry Facilities
Furnished Units Available
Elevator
Concierge
Clubhouse
Controlled Access
Property Services
- Package Service
- Laundry Facilities
- Controlled Access
- Maintenance on site
- Property Manager on Site
- Concierge
- 24 Hour Access
- Furnished Units Available
- Recycling
- Online Services
Shared Community
- Elevator
- Business Center
- Clubhouse
- Storage Space
- Conference Rooms
- Walk-Up
Fitness & Recreation
- Fitness Center
- Spa
- Pool
- Bicycle Storage
- Walking/Biking Trails
Outdoor Features
- Sundeck
- Cabana
- Grill
- Dog Park
Apartment Features
Washer/Dryer
Air Conditioning
Dishwasher
Washer/Dryer Hookup
High Speed Internet Access
Walk-In Closets
Island Kitchen
Granite Countertops
Highlights
- High Speed Internet Access
- Wi-Fi
- Washer/Dryer
- Washer/Dryer Hookup
- Air Conditioning
- Heating
- Ceiling Fans
- Smoke Free
- Cable Ready
- Storage Space
- Double Vanities
- Tub/Shower
- Handrails
- Wheelchair Accessible (Rooms)
Kitchen Features & Appliances
- Dishwasher
- Disposal
- Granite Countertops
- Stainless Steel Appliances
- Pantry
- Island Kitchen
- Eat-in Kitchen
- Kitchen
- Microwave
- Oven
- Range
- Refrigerator
- Freezer
- Breakfast Nook
Model Details
- Carpet
- Dining Room
- Family Room
- Vaulted Ceiling
- Bay Window
- Walk-In Closets
- Linen Closet
- Furnished
- Window Coverings
- Balcony
- Patio
- Porch
- Deck
Fees and Policies
The fees below are based on community-supplied data and may exclude additional fees and utilities. Use the calculator to add these fees to the base rent.
- One-Time Move-In Fees
-
Administrative Fee$250
-
Application Fee$70
- Dogs Allowed
-
Monthly pet rent$25
-
One time Fee$300
-
Pet deposit$0
-
Weight limit80 lb
-
Restrictions:Aggressive Breeds
-
Comments:No aggressive breeds.
- Cats Allowed
-
Monthly pet rent$25
-
One time Fee$300
-
Pet deposit$0
-
Weight limit80 lb
- Parking
-
Surface Lot--
-
OtherDetached one-car garages$150/moAssigned Parking
-
GarageHeated parking garage.$100/mo
- Storage Fees
-
Storage Unit$25/mo
Details
Lease Options
-
3, 4, 13, 14, 15, 16
-
Short term lease
Property Information
-
Built in 2016
-
381 units/3 stories
-
Furnished Units Available
- Package Service
- Laundry Facilities
- Controlled Access
- Maintenance on site
- Property Manager on Site
- Concierge
- 24 Hour Access
- Furnished Units Available
- Recycling
- Online Services
- Elevator
- Business Center
- Clubhouse
- Storage Space
- Conference Rooms
- Walk-Up
- Sundeck
- Cabana
- Grill
- Dog Park
- Fitness Center
- Spa
- Pool
- Bicycle Storage
- Walking/Biking Trails
- ADA Handicapped Accessible Unit
- In-home Laundry Room
- Plantation Blinds on All Windows
- Secured Entries
- Alarm Ready
- Controlled access building entry
- Controlled heating & cooling
- Core Workout Studio
- Full Furnished Units Available
- Fully-furnished units available
- Plush Carpeting
- Private Unit Entry
- Relaxing Balconies, Patios, and Terraces
- Sparkling pool & poolside sundeck
- and Alarm Ready
- Attentive On-site Management
- En-suite Bathrooms
- Fully Furnished Units Available
- Internet
- In-unit laundry
- Luxurious soaking tubs*
- Outdoor Gourmet Grill Station & Cabana
- Peaceful Outdoor Walking Paths
- Public & private parking garage
- Scenic city views
- Secured Building Entry
- All-inclusive Utility Packages Available
- Cable
- Ceiling Fan
- Expansive Bay Window
- Handicapped Accessible Units
- Locker Rooms
- Modern updated cabinetry
- Plush, Second-floor Carpeting (per plan)
- Private Garage
- Stainless steel energy-star appliances
- Warm Plank FlooringOver-sized Windows
- Air Conditioner
- Luxury vinyl plank flooring
- Over-sized Windows
- Private Entry
- Energy Star Appliances
- En-suite Bathroom
- Loft ceilings*
- Pet Spa
- Private Entries (townhouses)
- Secured Building Access
- All-Inclusive Utility Package Available
- Apartment & Townhouse Floor Plan Options
- Expansive Exterior Terrace
- On-site Management
- Over-size Windows
- with Washer/Dryer
- Ample closet space
- Automated package concierge
- Modern Shaker-style Espresso cabinetry
- Online Services
- Pet-friendly with plenty of green space
- Pet-welcoming
- Smoke-free Building
- State-of-the-art, 24-Hour Fitness Center
- High Speed Internet Access
- Wi-Fi
- Washer/Dryer
- Washer/Dryer Hookup
- Air Conditioning
- Heating
- Ceiling Fans
- Smoke Free
- Cable Ready
- Storage Space
- Double Vanities
- Tub/Shower
- Handrails
- Wheelchair Accessible (Rooms)
- Dishwasher
- Disposal
- Granite Countertops
- Stainless Steel Appliances
- Pantry
- Island Kitchen
- Eat-in Kitchen
- Kitchen
- Microwave
- Oven
- Range
- Refrigerator
- Freezer
- Breakfast Nook
- Carpet
- Dining Room
- Family Room
- Vaulted Ceiling
- Bay Window
- Walk-In Closets
- Linen Closet
- Furnished
- Window Coverings
- Balcony
- Patio
- Porch
- Deck
| Monday | 9am - 5pm |
|---|---|
| Tuesday | 9am - 5pm |
| Wednesday | 9am - 5pm |
| Thursday | 9am - 5pm |
| Friday | 9am - 5pm |
| Saturday | Closed |
| Sunday | Closed |
Located about 20 minutes northwest of historic South Bend, Granger sits along the Michigan-Indiana border. This community is proximate to major thoroughfares, including the Indiana toll road that serves as a major gateway to the Chicago area.
Residents of Granger enjoy unrivaled convenience to the larger city while also having charming shops and restaurants at their fingertips. From small-town hospitality to cutting-edge and trendy retailers, Granger plays host to a tight-knit community while also being a great resting place for travelers. Amenity-laden apartment communities mean there’s something for every renter in Granger.
Learn more about living in Granger| Colleges & Universities | Distance | ||
|---|---|---|---|
| Colleges & Universities | Distance | ||
| Drive: | 10 min | 4.3 mi | |
| Drive: | 11 min | 4.4 mi | |
| Drive: | 14 min | 5.9 mi | |
| Drive: | 14 min | 6.1 mi |
 The GreatSchools Rating helps parents compare schools within a state based on a variety of school quality indicators and provides a helpful picture of how effectively each school serves all of its students. Ratings are on a scale of 1 (below average) to 10 (above average) and can include test scores, college readiness, academic progress, advanced courses, equity, discipline and attendance data. We also advise parents to visit schools, consider other information on school performance and programs, and consider family needs as part of the school selection process.
The GreatSchools Rating helps parents compare schools within a state based on a variety of school quality indicators and provides a helpful picture of how effectively each school serves all of its students. Ratings are on a scale of 1 (below average) to 10 (above average) and can include test scores, college readiness, academic progress, advanced courses, equity, discipline and attendance data. We also advise parents to visit schools, consider other information on school performance and programs, and consider family needs as part of the school selection process.
View GreatSchools Rating Methodology
GrandView Flats and Townhomes Photos
-
GrandView Flats and Townhomes
-
-
-
-
-
-
-
-
Models
-
Studio
-
Studio
-
1 Bedroom
-
Emerald
-
2 Bedrooms
-
Citrine
Nearby Apartments
Within 50 Miles of GrandView Flats and Townhomes
GrandView Flats and Townhomes has studios to three bedrooms with rent ranges from $985/mo. to $2,342/mo.
You can take a virtual tour of GrandView Flats and Townhomes on Apartments.com.
What Are Walk Score®, Transit Score®, and Bike Score® Ratings?
Walk Score® measures the walkability of any address. Transit Score® measures access to public transit. Bike Score® measures the bikeability of any address.
What is a Sound Score Rating?
A Sound Score Rating aggregates noise caused by vehicle traffic, airplane traffic and local sources











