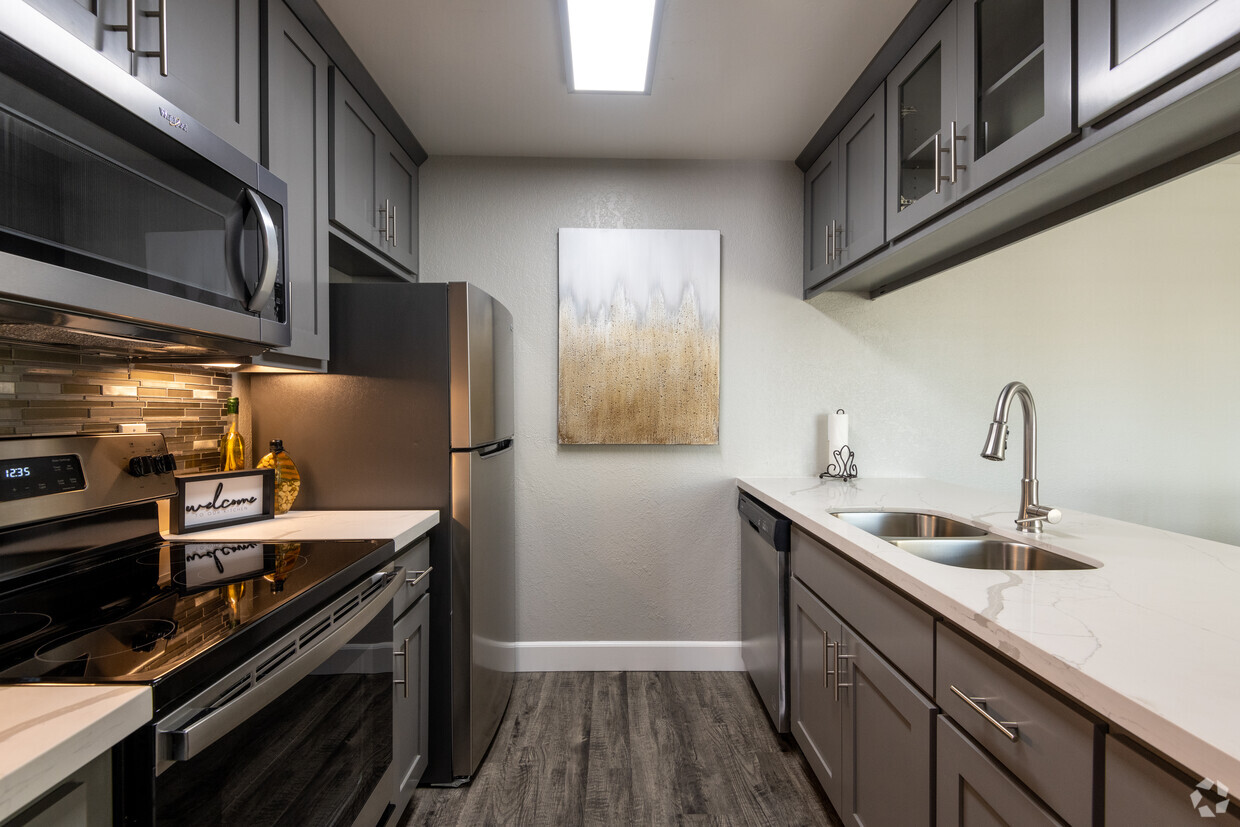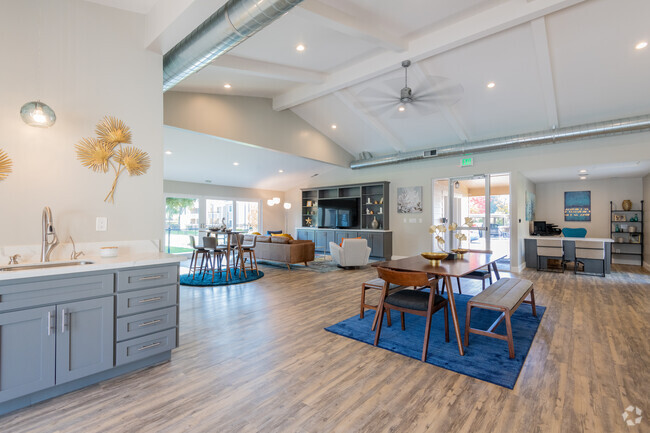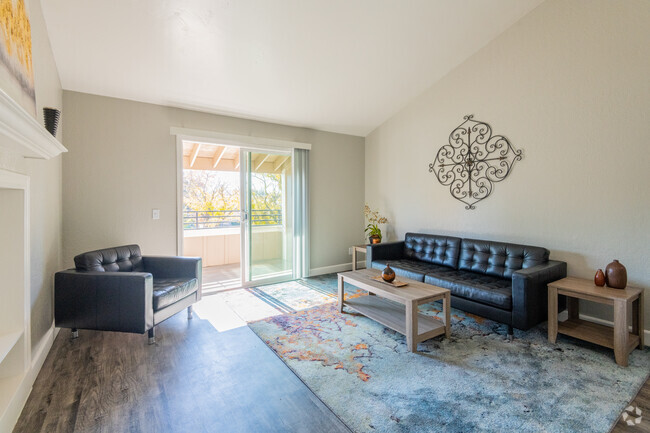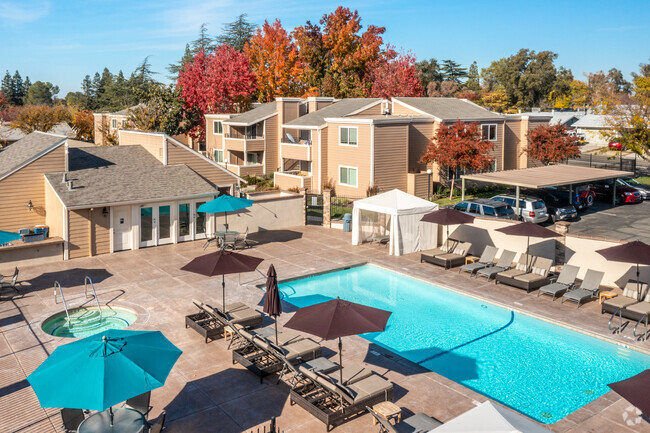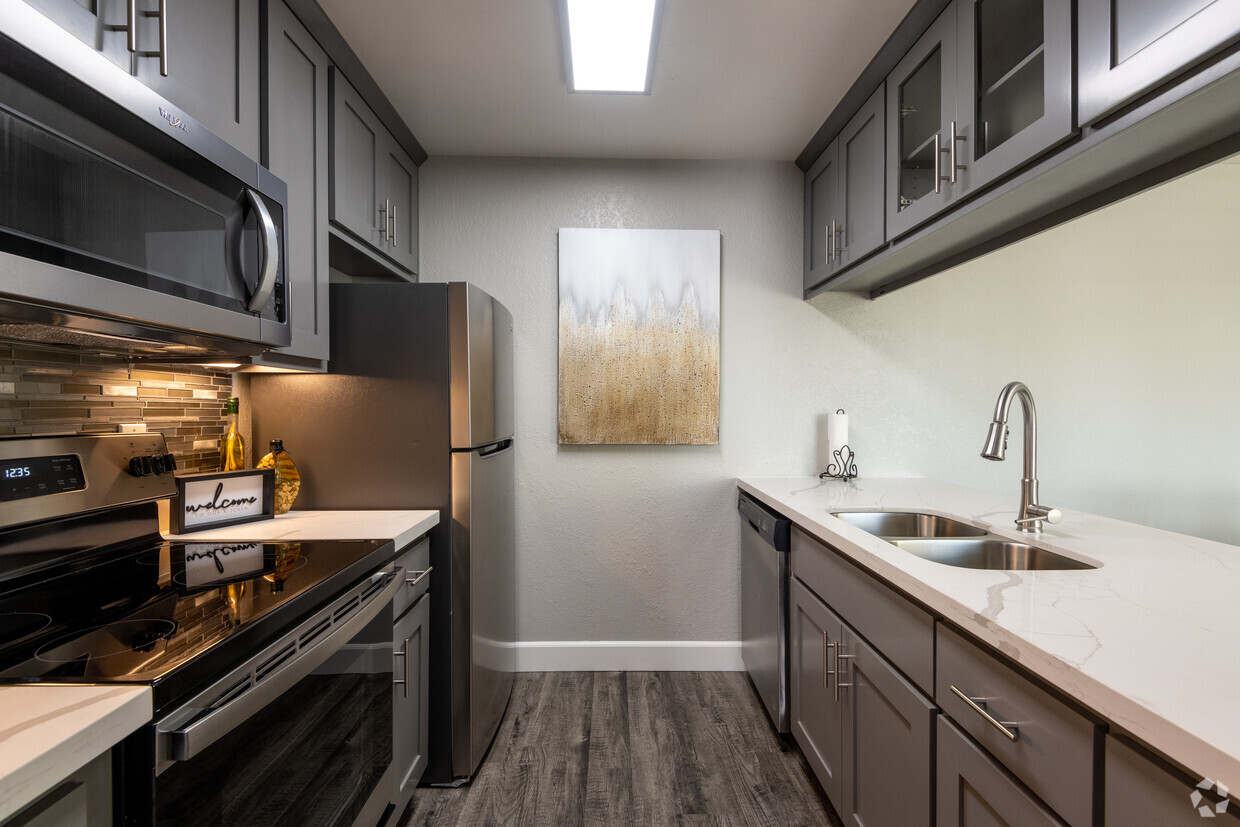Greenback Terrace Apartments
6312 Birdcage St,
Citrus Heights,
CA
95610
Property Website
-
Monthly Rent
$1,975 - $2,500
-
Bedrooms
2 - 3 bd
-
Bathrooms
1.5 - 2 ba
-
Square Feet
1,100 - 1,300 sq ft

Pricing & Floor Plans
About Greenback Terrace Apartments
Featuring exceptionally spacious and fully remodeled 2 & 3 bedroom condo style apartment homes. Greenback Terrace offers you a beautiful community nestled in a residential setting just one block from Greenback Lane, walking distance to fine dining, shopping, Sunrise Marketplace and the new Citrus Heights concert series! Our unique homes feature separate dining area, breakfast bars, central heating and air, private patio with storage! We love it here, we are sure you will too!
Greenback Terrace Apartments is an apartment community located in Sacramento County and the 95610 ZIP Code. This area is served by the San Juan Unified attendance zone.
Unique Features
- Fitness Center
- Central Heat And Air
- Hardwood Flooring
- Breakfast Bar
- In Home Washer And Dryer
- Granite Countertops
- Microwave
- Pets Welcome - Call For Details
- Dog Park
- Minutes To Shopping And Dining
- Private Patio With Storage
- Resort Style Swimming Pool
- Play Area
- Stainless Steel Appliances
- Walk-In Closets
Community Amenities
Pool
Fitness Center
Laundry Facilities
Playground
Clubhouse
Controlled Access
Business Center
Grill
Property Services
- Laundry Facilities
- Controlled Access
- Maintenance on site
- Property Manager on Site
- Online Services
- Pet Play Area
- Public Transportation
Shared Community
- Business Center
- Clubhouse
- Multi Use Room
Fitness & Recreation
- Fitness Center
- Sauna
- Spa
- Pool
- Playground
- Basketball Court
Outdoor Features
- Gated
- Grill
- Picnic Area
- Dog Park
Student Features
- Individual Locking Bedrooms
- Private Bathroom
Apartment Features
Washer/Dryer
Air Conditioning
Dishwasher
High Speed Internet Access
Hardwood Floors
Walk-In Closets
Granite Countertops
Yard
Highlights
- High Speed Internet Access
- Wi-Fi
- Washer/Dryer
- Air Conditioning
- Heating
- Ceiling Fans
- Smoke Free
- Cable Ready
- Storage Space
- Tub/Shower
- Sprinkler System
Kitchen Features & Appliances
- Dishwasher
- Disposal
- Ice Maker
- Granite Countertops
- Stainless Steel Appliances
- Pantry
- Eat-in Kitchen
- Kitchen
- Microwave
- Oven
- Range
- Refrigerator
- Freezer
- Breakfast Nook
Model Details
- Hardwood Floors
- Tile Floors
- Vinyl Flooring
- Dining Room
- Family Room
- Built-In Bookshelves
- Vaulted Ceiling
- Views
- Walk-In Closets
- Linen Closet
- Double Pane Windows
- Window Coverings
- Large Bedrooms
- Balcony
- Patio
- Deck
- Yard
- Lawn
Fees and Policies
The fees below are based on community-supplied data and may exclude additional fees and utilities.
- One-Time Move-In Fees
-
Application Fee$40
- Dogs Allowed
-
Monthly pet rent$50
-
Pet deposit$500
-
Pet Limit2
-
Restrictions:Breed Restrictions Apply
- Cats Allowed
-
Monthly pet rent$50
-
Pet deposit$500
-
Pet Limit2
- Parking
-
Covered--1 Max, Assigned Parking
Details
Lease Options
-
12 Month Leases
Property Information
-
Built in 1986
-
72 units/2 stories
- Laundry Facilities
- Controlled Access
- Maintenance on site
- Property Manager on Site
- Online Services
- Pet Play Area
- Public Transportation
- Business Center
- Clubhouse
- Multi Use Room
- Gated
- Grill
- Picnic Area
- Dog Park
- Fitness Center
- Sauna
- Spa
- Pool
- Playground
- Basketball Court
- Individual Locking Bedrooms
- Private Bathroom
- Fitness Center
- Central Heat And Air
- Hardwood Flooring
- Breakfast Bar
- In Home Washer And Dryer
- Granite Countertops
- Microwave
- Pets Welcome - Call For Details
- Dog Park
- Minutes To Shopping And Dining
- Private Patio With Storage
- Resort Style Swimming Pool
- Play Area
- Stainless Steel Appliances
- Walk-In Closets
- High Speed Internet Access
- Wi-Fi
- Washer/Dryer
- Air Conditioning
- Heating
- Ceiling Fans
- Smoke Free
- Cable Ready
- Storage Space
- Tub/Shower
- Sprinkler System
- Dishwasher
- Disposal
- Ice Maker
- Granite Countertops
- Stainless Steel Appliances
- Pantry
- Eat-in Kitchen
- Kitchen
- Microwave
- Oven
- Range
- Refrigerator
- Freezer
- Breakfast Nook
- Hardwood Floors
- Tile Floors
- Vinyl Flooring
- Dining Room
- Family Room
- Built-In Bookshelves
- Vaulted Ceiling
- Views
- Walk-In Closets
- Linen Closet
- Double Pane Windows
- Window Coverings
- Large Bedrooms
- Balcony
- Patio
- Deck
- Yard
- Lawn
| Monday | By Appointment |
|---|---|
| Tuesday | By Appointment |
| Wednesday | By Appointment |
| Thursday | By Appointment |
| Friday | By Appointment |
| Saturday | Closed |
| Sunday | Closed |
Defined by sun-drenched neighborhoods, tree-lined streets, and lacy palm trees against bright blue sky, Citrus Heights is a beautiful suburban city just 14 miles northeast of Downtown Sacramento. Citrus Heights residents enjoy easy access to I-80, for quick trips to Sacramento or northeast to Roseville, home of the Westfield Galleria at Roseville. Folsom Lake, a popular resort area, is minutes east of Citrus Heights.
Apartments in Citrus Heights provide a quieter option to city living while still being well within reach of everything this busy area has to offer -- including California State University, Sacramento, the Sacramento Zoo, and Sacramento International Airport. But as a busy city with plenty of businesses, shops, restaurants, and entertainment of its own, you'll find plenty to do closer to home. Go shopping at the Sunrise Mall, visit Rusch Park, home of the Historic Rusch Home and Gardens, and spend the afternoon golfing at Foothill Golf Center.
Learn more about living in Citrus Heights| Colleges & Universities | Distance | ||
|---|---|---|---|
| Colleges & Universities | Distance | ||
| Drive: | 12 min | 5.5 mi | |
| Drive: | 17 min | 9.5 mi | |
| Drive: | 20 min | 9.7 mi | |
| Drive: | 23 min | 15.2 mi |
 The GreatSchools Rating helps parents compare schools within a state based on a variety of school quality indicators and provides a helpful picture of how effectively each school serves all of its students. Ratings are on a scale of 1 (below average) to 10 (above average) and can include test scores, college readiness, academic progress, advanced courses, equity, discipline and attendance data. We also advise parents to visit schools, consider other information on school performance and programs, and consider family needs as part of the school selection process.
The GreatSchools Rating helps parents compare schools within a state based on a variety of school quality indicators and provides a helpful picture of how effectively each school serves all of its students. Ratings are on a scale of 1 (below average) to 10 (above average) and can include test scores, college readiness, academic progress, advanced courses, equity, discipline and attendance data. We also advise parents to visit schools, consider other information on school performance and programs, and consider family needs as part of the school selection process.
View GreatSchools Rating Methodology
Transportation options available in Citrus Heights include Sunrise, located 5.7 miles from Greenback Terrace Apartments. Greenback Terrace Apartments is near Sacramento International, located 22.7 miles or 32 minutes away.
| Transit / Subway | Distance | ||
|---|---|---|---|
| Transit / Subway | Distance | ||
|
|
Drive: | 10 min | 5.7 mi |
|
|
Drive: | 11 min | 6.7 mi |
|
|
Drive: | 11 min | 6.7 mi |
|
|
Drive: | 13 min | 7.6 mi |
|
|
Drive: | 14 min | 8.6 mi |
| Commuter Rail | Distance | ||
|---|---|---|---|
| Commuter Rail | Distance | ||
|
|
Drive: | 14 min | 6.9 mi |
|
|
Drive: | 15 min | 8.7 mi |
| Drive: | 29 min | 20.9 mi | |
|
|
Drive: | 29 min | 20.9 mi |
|
|
Drive: | 37 min | 29.7 mi |
| Airports | Distance | ||
|---|---|---|---|
| Airports | Distance | ||
|
Sacramento International
|
Drive: | 32 min | 22.7 mi |
Time and distance from Greenback Terrace Apartments.
| Shopping Centers | Distance | ||
|---|---|---|---|
| Shopping Centers | Distance | ||
| Walk: | 2 min | 0.1 mi | |
| Walk: | 4 min | 0.2 mi | |
| Walk: | 9 min | 0.5 mi |
| Parks and Recreation | Distance | ||
|---|---|---|---|
| Parks and Recreation | Distance | ||
|
Jensen Botanical Gardens
|
Drive: | 8 min | 4.7 mi |
|
Lower Sunrise Recreational Area
|
Drive: | 10 min | 4.9 mi |
|
Sailor Bar County Park
|
Drive: | 11 min | 5.3 mi |
|
Rossmoor Bar County Park
|
Drive: | 11 min | 6.1 mi |
|
Effie Yeaw Nature Center
|
Drive: | 17 min | 8.1 mi |
| Hospitals | Distance | ||
|---|---|---|---|
| Hospitals | Distance | ||
| Drive: | 5 min | 3.0 mi | |
| Drive: | 11 min | 6.1 mi | |
| Drive: | 12 min | 6.2 mi |
| Military Bases | Distance | ||
|---|---|---|---|
| Military Bases | Distance | ||
| Drive: | 21 min | 9.5 mi |
Greenback Terrace Apartments Photos
-
Greenback Terrace Apartments
-
2BR, 1BA
-
Leasing Office
-
2BR, 1BA
-
-
-
-
-
Fitness Center
Models
-
2BR/2BA
-
3BR/2BA
Nearby Apartments
Within 50 Miles of Greenback Terrace Apartments
Greenback Terrace Apartments has two to three bedrooms with rent ranges from $1,975/mo. to $2,500/mo.
You can take a virtual tour of Greenback Terrace Apartments on Apartments.com.
What Are Walk Score®, Transit Score®, and Bike Score® Ratings?
Walk Score® measures the walkability of any address. Transit Score® measures access to public transit. Bike Score® measures the bikeability of any address.
What is a Sound Score Rating?
A Sound Score Rating aggregates noise caused by vehicle traffic, airplane traffic and local sources
