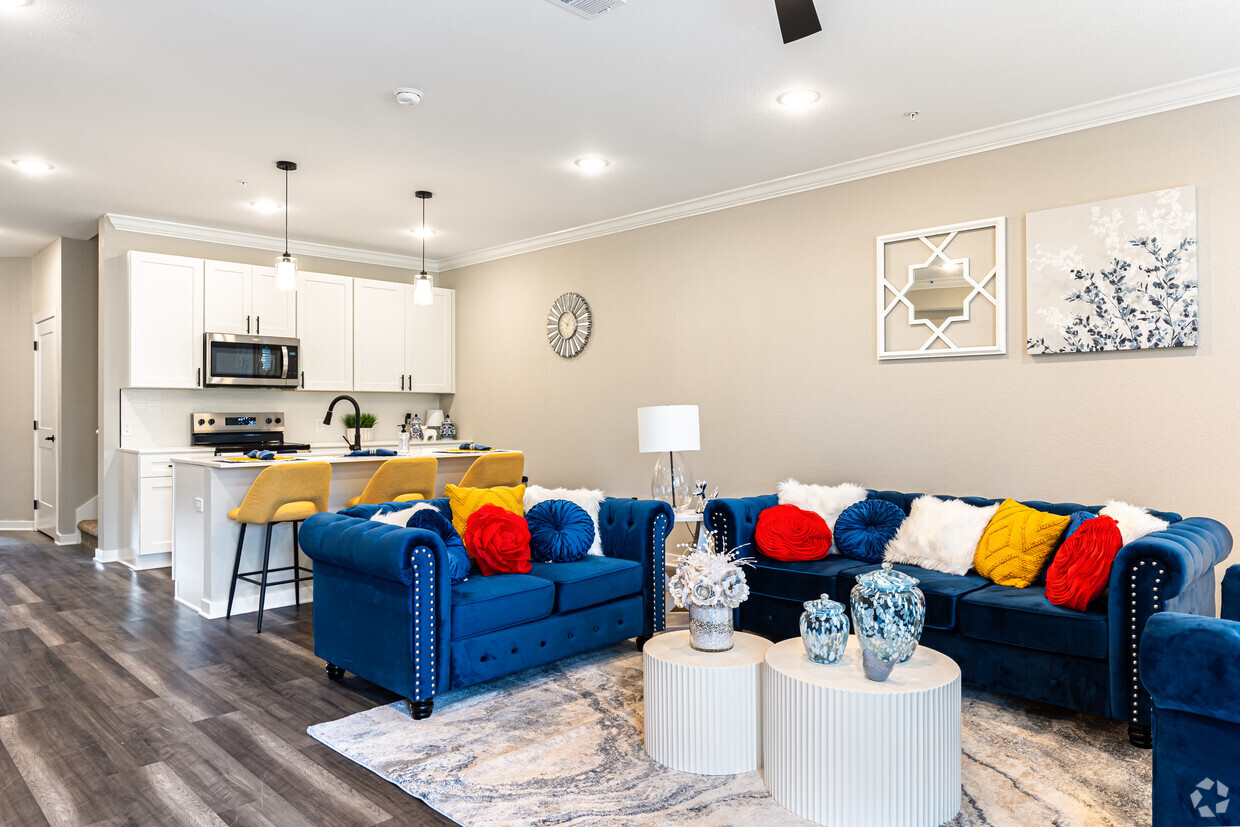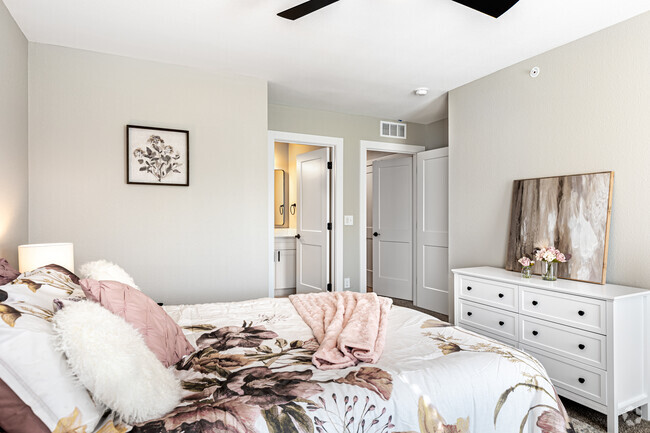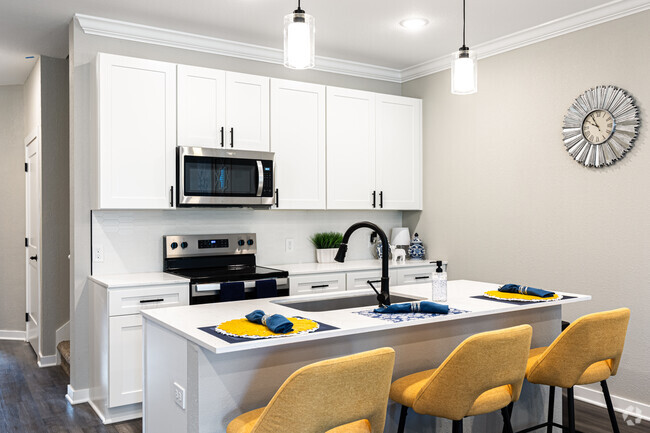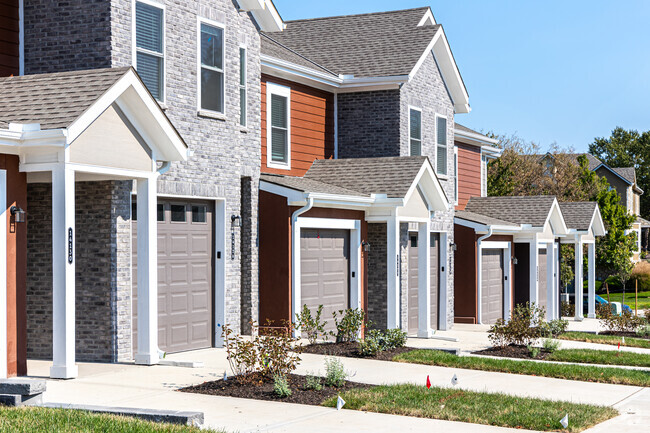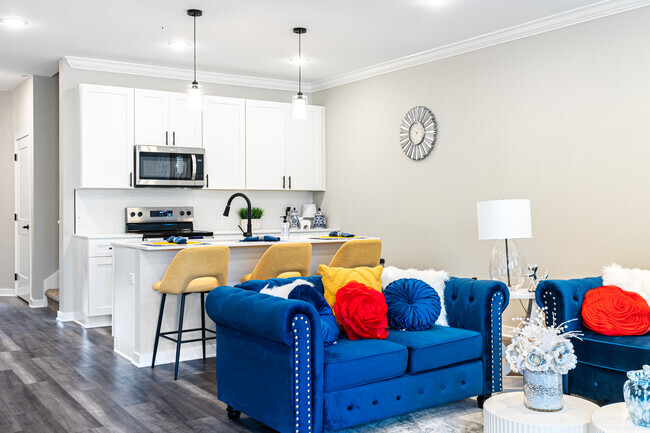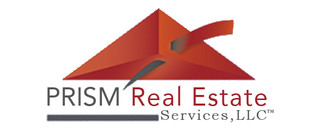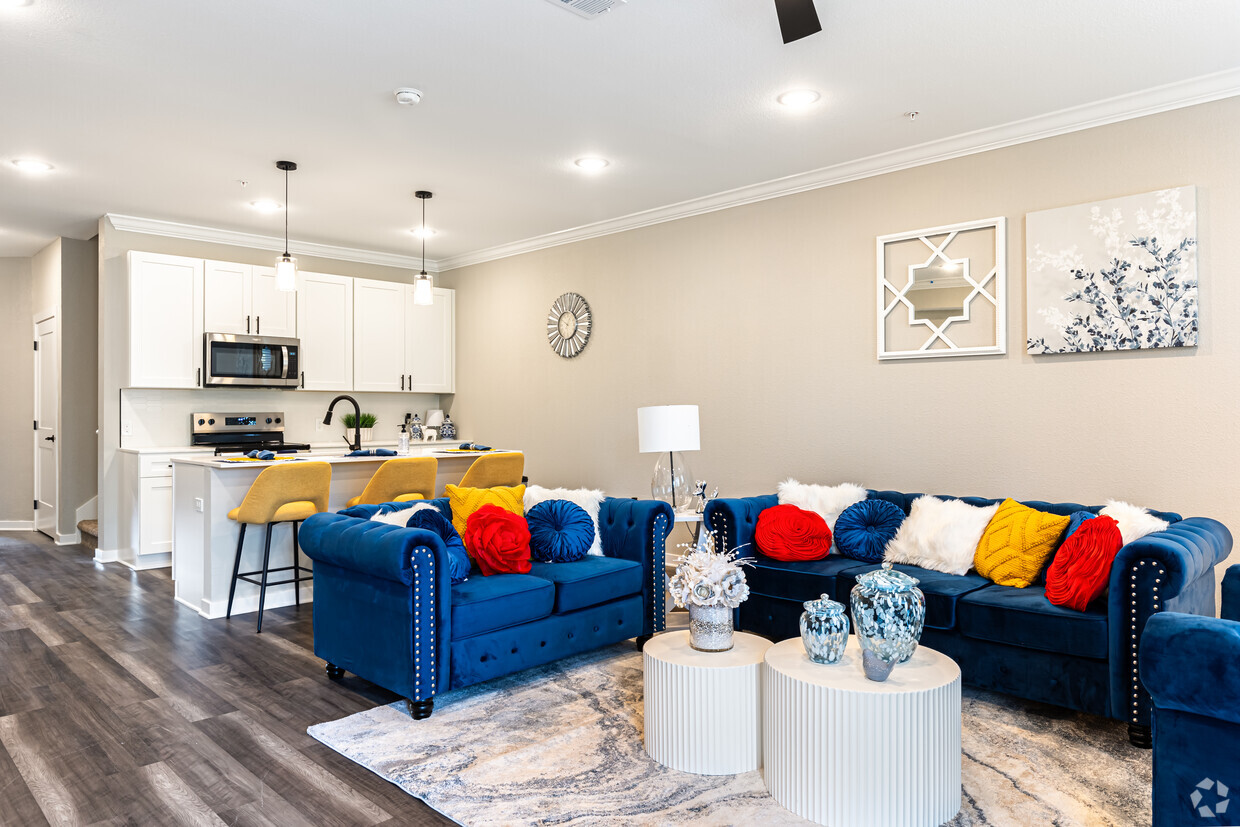Greenwood Townhomes
11250 S Hagan St,
Olathe,
KS
66215
Leasing Office:
11250 S Hagan St, Olathe, KS 66062
Property Website
-
Monthly Rent
$2,300 - $3,450
-
Bedrooms
2 - 3 bd
-
Bathrooms
3.5 - 4.5 ba
-
Square Feet
1,438 - 2,485 sq ft
Pricing & Floor Plans
About Greenwood Townhomes
Have the best of both worlds in a single-family dwelling with all of the convenience of the maintenance-free rental lifestyle. Greenwood Townhomes is Olathe’s newest luxury community under construction, featuring 2 & 3 bedroom townhomes. Located just south of College Blvd on S Greenwood St, these pet-friendly & care-free townhomes offer modern amenities in a picture-perfect setting. Place yourself on a waitlist to lease by contacting us today!
Greenwood Townhomes is a townhouse community located in Johnson County and the 66215 ZIP Code. This area is served by the Olathe attendance zone.
Unique Features
- 5-foot-wide Electric Fireplace
- Basement Type Options
- Custom Soft-close White Cabinetry
- Led Lighting
- Mail Center
- Pre-wired For Hi-speed Internet
- Walking Path
- One-car Garages
- Pergola And Grill Areas
- Smart Thermostats
- Standing Storm Shelters
- Double Vanity Sinks
Contact
Community Amenities
Playground
Grill
Pet Play Area
Picnic Area
- Maintenance on site
- Pet Play Area
- Playground
- Walking/Biking Trails
- Courtyard
- Grill
- Picnic Area
- Individual Locking Bedrooms
- Private Bathroom
- Roommate Matching
Townhome Features
Washer/Dryer
Air Conditioning
Dishwasher
Hardwood Floors
Walk-In Closets
Island Kitchen
Yard
Microwave
Highlights
- Washer/Dryer
- Air Conditioning
- Heating
- Ceiling Fans
- Smoke Free
- Cable Ready
- Double Vanities
- Tub/Shower
- Fireplace
- Handrails
Kitchen Features & Appliances
- Dishwasher
- Disposal
- Ice Maker
- Stainless Steel Appliances
- Pantry
- Island Kitchen
- Kitchen
- Microwave
- Oven
- Range
- Refrigerator
- Freezer
- Quartz Countertops
Floor Plan Details
- Hardwood Floors
- Carpet
- Tile Floors
- High Ceilings
- Family Room
- Basement
- Recreation Room
- Views
- Walk-In Closets
- Linen Closet
- Double Pane Windows
- Window Coverings
- Mother-in-law Unit
- Large Bedrooms
- Floor to Ceiling Windows
- Balcony
- Patio
- Porch
- Deck
- Yard
- Lawn
Fees and Policies
The fees below are based on community-supplied data and may exclude additional fees and utilities.
- One-Time Move-In Fees
-
Administrative FeeAdministrative fee can be credited back for credit on first month of rent.$300
-
Application Fee$50
- Dogs Allowed
-
Monthly pet rent$30
-
One time Fee$300
-
Pet deposit$0
-
Pet Limit2
-
Restrictions:Breed restrictions may apply
- Cats Allowed
-
Monthly pet rent$30
-
One time Fee$300
-
Pet deposit$0
-
Pet Limit2
Details
Property Information
-
Built in 2024
-
68 houses/2 stories
- Maintenance on site
- Pet Play Area
- Courtyard
- Grill
- Picnic Area
- Playground
- Walking/Biking Trails
- Individual Locking Bedrooms
- Private Bathroom
- Roommate Matching
- 5-foot-wide Electric Fireplace
- Basement Type Options
- Custom Soft-close White Cabinetry
- Led Lighting
- Mail Center
- Pre-wired For Hi-speed Internet
- Walking Path
- One-car Garages
- Pergola And Grill Areas
- Smart Thermostats
- Standing Storm Shelters
- Double Vanity Sinks
- Washer/Dryer
- Air Conditioning
- Heating
- Ceiling Fans
- Smoke Free
- Cable Ready
- Double Vanities
- Tub/Shower
- Fireplace
- Handrails
- Dishwasher
- Disposal
- Ice Maker
- Stainless Steel Appliances
- Pantry
- Island Kitchen
- Kitchen
- Microwave
- Oven
- Range
- Refrigerator
- Freezer
- Quartz Countertops
- Hardwood Floors
- Carpet
- Tile Floors
- High Ceilings
- Family Room
- Basement
- Recreation Room
- Views
- Walk-In Closets
- Linen Closet
- Double Pane Windows
- Window Coverings
- Mother-in-law Unit
- Large Bedrooms
- Floor to Ceiling Windows
- Balcony
- Patio
- Porch
- Deck
- Yard
- Lawn
| Monday | By Appointment |
|---|---|
| Tuesday | By Appointment |
| Wednesday | By Appointment |
| Thursday | By Appointment |
| Friday | By Appointment |
| Saturday | By Appointment |
| Sunday | Closed |
Roughly thirty minutes southwest of Kansas City, all of the larger city’s attractions and amenities are very easily accessible for residents of Olathe apartments. The crime rate is considerably lower than both the state and national averages, and residents have access to several high-performing schools. Thirty city parks and two dozen neighborhood parks give residents ample space to spend time and play outside. Among the many public parks are Lake Olathe and Cedar Lake, popular destinations for boating, swimming, and just enjoying the scenery.
Learn more about living in Olathe| Colleges & Universities | Distance | ||
|---|---|---|---|
| Colleges & Universities | Distance | ||
| Drive: | 4 min | 1.6 mi | |
| Drive: | 10 min | 5.5 mi | |
| Drive: | 18 min | 11.1 mi | |
| Drive: | 27 min | 15.3 mi |
 The GreatSchools Rating helps parents compare schools within a state based on a variety of school quality indicators and provides a helpful picture of how effectively each school serves all of its students. Ratings are on a scale of 1 (below average) to 10 (above average) and can include test scores, college readiness, academic progress, advanced courses, equity, discipline and attendance data. We also advise parents to visit schools, consider other information on school performance and programs, and consider family needs as part of the school selection process.
The GreatSchools Rating helps parents compare schools within a state based on a variety of school quality indicators and provides a helpful picture of how effectively each school serves all of its students. Ratings are on a scale of 1 (below average) to 10 (above average) and can include test scores, college readiness, academic progress, advanced courses, equity, discipline and attendance data. We also advise parents to visit schools, consider other information on school performance and programs, and consider family needs as part of the school selection process.
View GreatSchools Rating Methodology
Transportation options available in Olathe include Crossroads On Main At 19Th St Sb, located 16.7 miles from Greenwood Townhomes. Greenwood Townhomes is near Kansas City International, located 34.5 miles or 46 minutes away.
| Transit / Subway | Distance | ||
|---|---|---|---|
| Transit / Subway | Distance | ||
| Drive: | 24 min | 16.7 mi | |
| Drive: | 25 min | 17.0 mi | |
| Drive: | 25 min | 17.2 mi | |
| Drive: | 24 min | 17.2 mi | |
| Drive: | 25 min | 17.4 mi |
| Commuter Rail | Distance | ||
|---|---|---|---|
| Commuter Rail | Distance | ||
|
|
Drive: | 26 min | 17.1 mi |
|
|
Drive: | 30 min | 22.3 mi |
|
|
Drive: | 36 min | 26.9 mi |
|
|
Drive: | 41 min | 30.6 mi |
| Airports | Distance | ||
|---|---|---|---|
| Airports | Distance | ||
|
Kansas City International
|
Drive: | 46 min | 34.5 mi |
Time and distance from Greenwood Townhomes.
| Shopping Centers | Distance | ||
|---|---|---|---|
| Shopping Centers | Distance | ||
| Walk: | 14 min | 0.8 mi | |
| Walk: | 18 min | 1.0 mi | |
| Drive: | 4 min | 1.5 mi |
| Parks and Recreation | Distance | ||
|---|---|---|---|
| Parks and Recreation | Distance | ||
|
Mahaffie Stagecoach Stop & Farm
|
Drive: | 9 min | 4.3 mi |
|
Deanna Rose Children's Farmstead
|
Drive: | 11 min | 5.9 mi |
|
Ernie Miller Nature Center
|
Drive: | 13 min | 6.4 mi |
|
Shawnee Mission Park
|
Drive: | 16 min | 7.7 mi |
|
Antioch Park
|
Drive: | 14 min | 8.2 mi |
| Hospitals | Distance | ||
|---|---|---|---|
| Hospitals | Distance | ||
| Drive: | 4 min | 1.5 mi | |
| Drive: | 5 min | 2.6 mi | |
| Drive: | 8 min | 3.7 mi |
| Military Bases | Distance | ||
|---|---|---|---|
| Military Bases | Distance | ||
| Drive: | 55 min | 39.4 mi |
Greenwood Townhomes Photos
-
Greenwood Townhomes
-
2BR, 2.5BA - 1,438SF
-
2BR, 2.5BA - 1,438SF Bedroom
-
2BR, 2.5BA - 1,438SF Dining
-
-
2BR, 2.5BA - 1,438SF Living Room
-
2BR, 2.5BA - 1,438SF Kitchen
-
2BR, 2.5BA - 1,438SF Bathroom
-
2BR, 2.5BA - 1,438SF Living Room
Nearby Apartments
Within 50 Miles of Greenwood Townhomes
View More Communities-
Lenexa Crossing Apartments
12445 W 97th Ter
Lenexa, KS 66215
2-3 Br $1,005-$1,350 2.3 mi
-
Woodland Townhomes
20820 W 54th St
Shawnee, KS 66218
2-3 Br $1,505-$2,177 8.5 mi
-
The Flats at Minor Park
1201 E 116th Ter
Kansas City, MO 64131
2-3 Br $990-$1,275 9.3 mi
-
Warwick Court Townhomes
3532-3550 Mcgee St
Kansas City, MO 64111
2-3 Br $1,430-$1,695 13.2 mi
-
Windsong Townhomes
700 SW Lemans Ln
Lees Summit, MO 64082
3 Br $1,700-$1,845 19.9 mi
-
The Dixson
8787 NW Prairie View Rd
Kansas City, MO 64153
2 Br $1,599-$2,199 23.2 mi
Greenwood Townhomes has two to three bedrooms with rent ranges from $2,300/mo. to $3,450/mo.
You can take a virtual tour of Greenwood Townhomes on Apartments.com.
What Are Walk Score®, Transit Score®, and Bike Score® Ratings?
Walk Score® measures the walkability of any address. Transit Score® measures access to public transit. Bike Score® measures the bikeability of any address.
What is a Sound Score Rating?
A Sound Score Rating aggregates noise caused by vehicle traffic, airplane traffic and local sources
