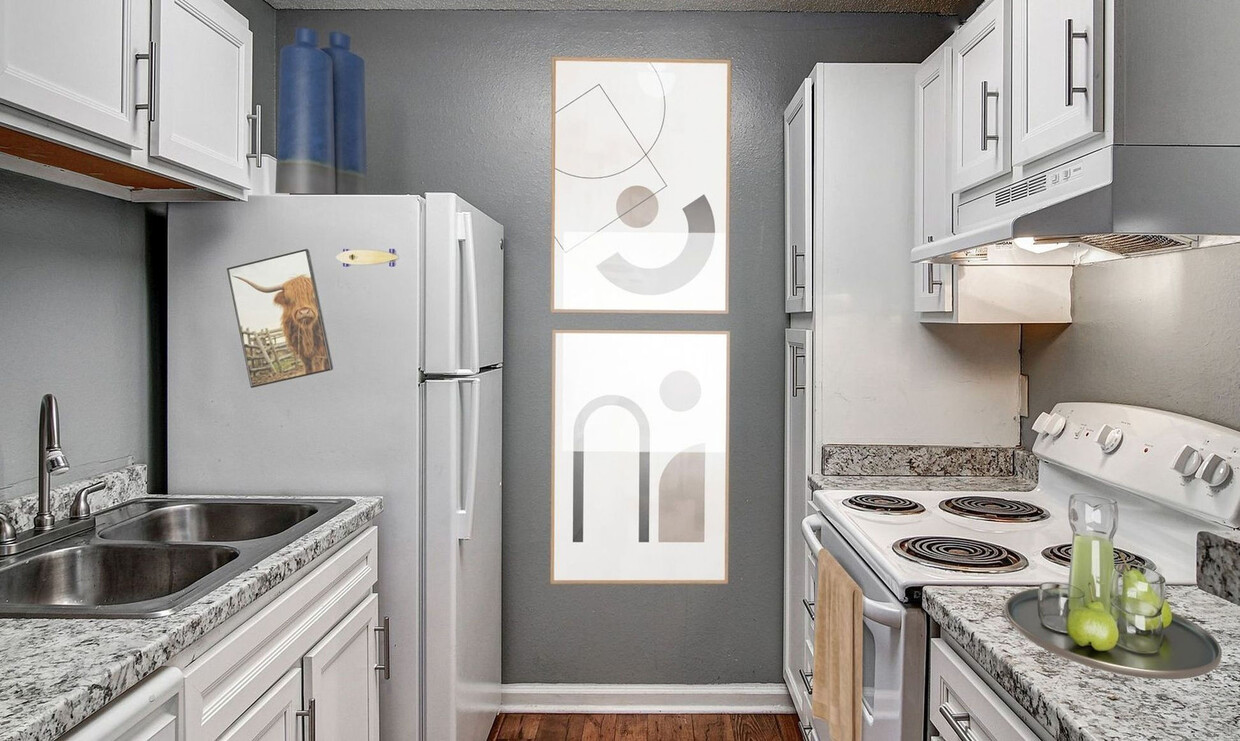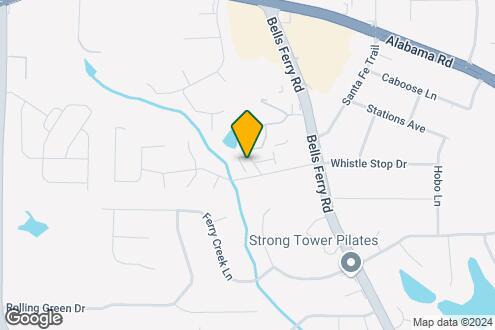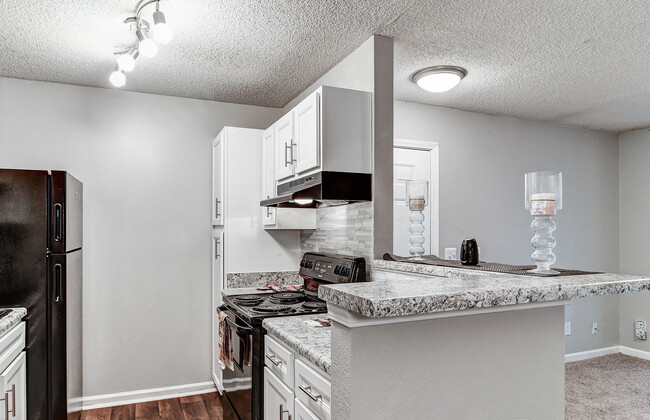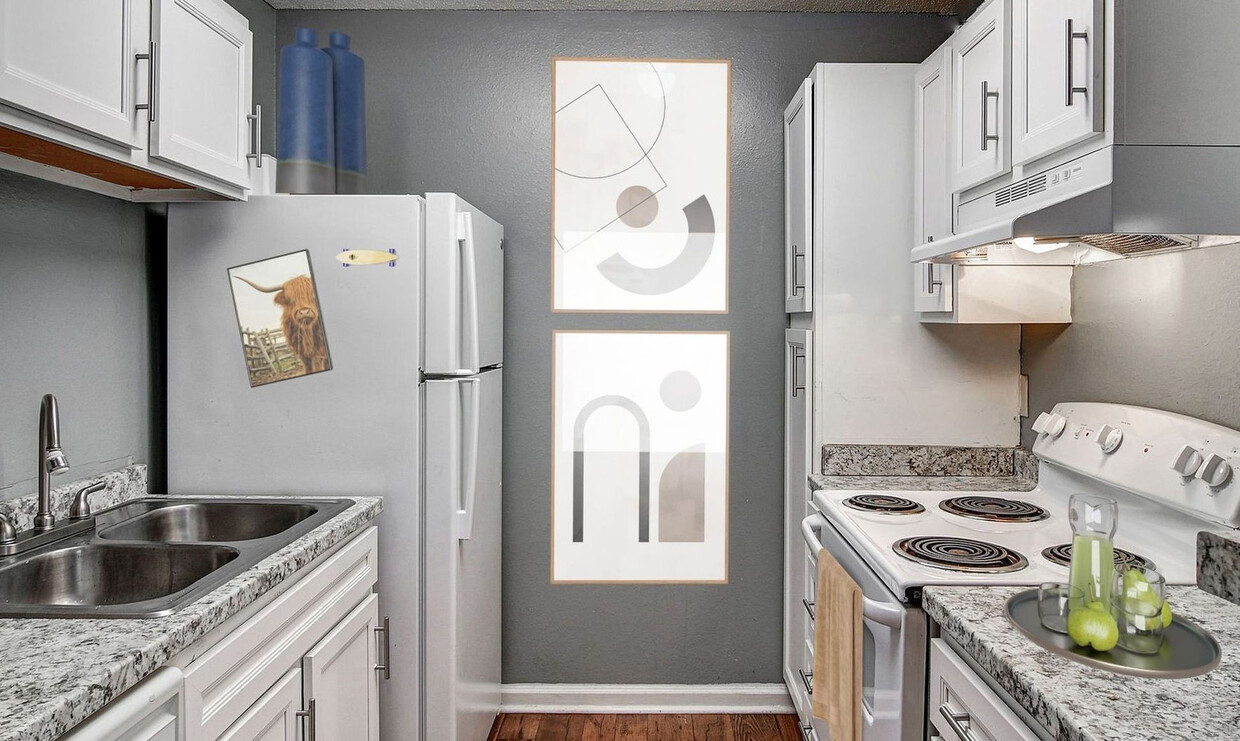-
Monthly Rent
$1,330 - $1,945
-
Bedrooms
2 - 3 bd
-
Bathrooms
2 ba
-
Square Feet
976 - 1,176 sq ft
Pricing & Floor Plans
-
Unit I-114price $1,330square feet 976availibility Now
-
Unit I-601price $1,330square feet 976availibility Now
-
Unit II-201price $1,825square feet 1,176availibility Now
-
Unit I-101price $1,815square feet 1,176availibility Dec 8
-
Unit I-114price $1,330square feet 976availibility Now
-
Unit I-601price $1,330square feet 976availibility Now
-
Unit II-201price $1,825square feet 1,176availibility Now
-
Unit I-101price $1,815square feet 1,176availibility Dec 8
About Gregory Lane Apartments
Come home to a tranquil atmosphere at Gregory Lane. Our two and three bedroom apartments for rent in East Acworth, GA, offer comfortable living in a relaxed setting. Our apartments feature modern upgrades like mosaic tile backsplashes and custom-built cabinetry in our fully equipped kitchens. You’ll find stylish touches like brushed-nickel lighting and wood-style flooring in each of our spacious apartment homes. Discover a wonderful, peaceful lifestyle at Gregory Lane.
Gregory Lane Apartments is an apartment community located in Cherokee County and the 30102 ZIP Code. This area is served by the Cherokee County attendance zone.
Unique Features
- Community web site
- Hardwood-Style Vinyl
- New Outdoor Grilling And Picnic Areas
- Pets Welcome
- Renovated Clubroom, Perfect For Parties
- Upgraded front cabinets
- Dual pane windows
- Kitchen Backsplash
- Professional Management
- Refrigerator with ice
- Storage unit-50-99 sq. ft.
- Swimming Pool
- 24-Hour Emergency Maintenance
- Air conditioning - central air
- Brushed Nickel Finishes
- Modern Mosaic Tile Backsplash
- Cable
- Fully Upgraded Kitchen
- Grilling Stations
- Pet Friendly
- Playground
- Storage closet on patio
- Water/Sewer
- Ceramic tile backsplash
- Fair access
- Light fixtures upgrades
- Medium guest bath
- New Renovations
- Plush Carpeting
- Upgraded light fixtures
- Washer/Dryer Hookups
- Balcony/patio
- Black appliances
- Doors with peepholes
- Fire sprinkler system
- Dbl vanity sinks master bath
- Divided sink
- Green and flowered areas
- Large guest bath
- Large separate dining room
- Separate toilet master bath
Community Amenities
Pool
Playground
Clubhouse
Grill
- Package Service
- Maintenance on site
- Property Manager on Site
- 24 Hour Access
- Clubhouse
- Conference Rooms
- Walk-Up
- Pool
- Playground
- Grill
- Picnic Area
Apartment Features
Air Conditioning
Dishwasher
Washer/Dryer Hookup
High Speed Internet Access
Walk-In Closets
Refrigerator
Tub/Shower
Ice Maker
Highlights
- High Speed Internet Access
- Washer/Dryer Hookup
- Air Conditioning
- Heating
- Ceiling Fans
- Cable Ready
- Storage Space
- Tub/Shower
- Sprinkler System
Kitchen Features & Appliances
- Dishwasher
- Ice Maker
- Pantry
- Kitchen
- Oven
- Range
- Refrigerator
- Freezer
Floor Plan Details
- Carpet
- Vinyl Flooring
- Dining Room
- Walk-In Closets
- Linen Closet
- Window Coverings
- Balcony
- Patio
- Deck
Fees and Policies
The fees below are based on community-supplied data and may exclude additional fees and utilities. Use the calculator to add these fees to the base rent.
- Monthly Utilities & Services
-
Community Fee$15
-
Pest Control$25
-
Utility - Water2X2 = 55 3X2 = 75$55
-
Valet Trash$5
- One-Time Move-In Fees
-
Administrative Fee$150
-
Application Fee$50
- Dogs Allowed
-
One time Fee$450
-
Weight limit50 lb
-
Pet Limit2
-
Restrictions:Some breed restrictions apply. Please call our leasing office for our complete pet policy and please be courteous to your neighbors and clean up after your pet.
-
Comments:We welcome 2 pets per apartment home. The maximum weight allowed is 50 lbs. The non-refundable pet fee is $300 for the first pet or $450 for two pets.
- Cats Allowed
-
One time Fee$450
-
Weight limit50 lb
-
Pet Limit2
-
Restrictions:Some breed restrictions apply. Please call our leasing office for our complete pet policy and please be courteous to your neighbors and clean up after your pet.
-
Comments:We welcome 2 pets per apartment home. The maximum weight allowed is 50 lbs. The non-refundable pet fee is $300 for the first pet or $450 for two pets.
- Parking
-
Surface Lot--
Details
Lease Options
-
None
Property Information
-
Built in 1996
-
112 units/2 stories
- Package Service
- Maintenance on site
- Property Manager on Site
- 24 Hour Access
- Clubhouse
- Conference Rooms
- Walk-Up
- Grill
- Picnic Area
- Pool
- Playground
- Community web site
- Hardwood-Style Vinyl
- New Outdoor Grilling And Picnic Areas
- Pets Welcome
- Renovated Clubroom, Perfect For Parties
- Upgraded front cabinets
- Dual pane windows
- Kitchen Backsplash
- Professional Management
- Refrigerator with ice
- Storage unit-50-99 sq. ft.
- Swimming Pool
- 24-Hour Emergency Maintenance
- Air conditioning - central air
- Brushed Nickel Finishes
- Modern Mosaic Tile Backsplash
- Cable
- Fully Upgraded Kitchen
- Grilling Stations
- Pet Friendly
- Playground
- Storage closet on patio
- Water/Sewer
- Ceramic tile backsplash
- Fair access
- Light fixtures upgrades
- Medium guest bath
- New Renovations
- Plush Carpeting
- Upgraded light fixtures
- Washer/Dryer Hookups
- Balcony/patio
- Black appliances
- Doors with peepholes
- Fire sprinkler system
- Dbl vanity sinks master bath
- Divided sink
- Green and flowered areas
- Large guest bath
- Large separate dining room
- Separate toilet master bath
- High Speed Internet Access
- Washer/Dryer Hookup
- Air Conditioning
- Heating
- Ceiling Fans
- Cable Ready
- Storage Space
- Tub/Shower
- Sprinkler System
- Dishwasher
- Ice Maker
- Pantry
- Kitchen
- Oven
- Range
- Refrigerator
- Freezer
- Carpet
- Vinyl Flooring
- Dining Room
- Walk-In Closets
- Linen Closet
- Window Coverings
- Balcony
- Patio
- Deck
| Monday | 9am - 5pm |
|---|---|
| Tuesday | 9am - 5pm |
| Wednesday | 9am - 5pm |
| Thursday | 9am - 5pm |
| Friday | 9am - 5pm |
| Saturday | Closed |
| Sunday | Closed |
Situated about 30 miles northwest of Downtown Atlanta, the sprawling city of Acworth is a thriving suburban community. With a historic downtown district, small-town feel, and big-city convenience, Acworth has a little something for everyone.
Located in the foothills of the North Georgia Mountains, Acworth boasts scenic views, wooded avenues, and a commendable family-friendly atmosphere. Lovers of food, shopping, and outdoor adventure should look no further. Local restaurants and shops reside around town, giving residents a taste of locally sourced cuisine while maintaining big-city proximity.
Nestled along the banks of Lake Acworth and Allatoona Lake, residents have access to aquatic recreation just outside of their front door. After all, Acworth is known as the Lake City. To pair with living on the lake, residents of Acworth also have access to premier community parks, such as Logan Farm Park and Cauble Park.
Learn more about living in Acworth| Colleges & Universities | Distance | ||
|---|---|---|---|
| Colleges & Universities | Distance | ||
| Drive: | 10 min | 4.4 mi | |
| Drive: | 14 min | 6.9 mi | |
| Drive: | 17 min | 9.0 mi | |
| Drive: | 21 min | 12.2 mi |
Transportation options available in Acworth include Medical Center, located 23.8 miles from Gregory Lane Apartments. Gregory Lane Apartments is near Hartsfield - Jackson Atlanta International, located 37.0 miles or 50 minutes away.
| Transit / Subway | Distance | ||
|---|---|---|---|
| Transit / Subway | Distance | ||
|
|
Drive: | 34 min | 23.8 mi |
|
|
Drive: | 34 min | 24.7 mi |
|
|
Drive: | 35 min | 24.9 mi |
|
|
Drive: | 38 min | 25.9 mi |
|
|
Drive: | 39 min | 29.4 mi |
| Commuter Rail | Distance | ||
|---|---|---|---|
| Commuter Rail | Distance | ||
|
|
Drive: | 34 min | 25.0 mi |
| Airports | Distance | ||
|---|---|---|---|
| Airports | Distance | ||
|
Hartsfield - Jackson Atlanta International
|
Drive: | 50 min | 37.0 mi |
Time and distance from Gregory Lane Apartments.
| Shopping Centers | Distance | ||
|---|---|---|---|
| Shopping Centers | Distance | ||
| Walk: | 7 min | 0.4 mi | |
| Walk: | 10 min | 0.5 mi | |
| Walk: | 13 min | 0.7 mi |
| Parks and Recreation | Distance | ||
|---|---|---|---|
| Parks and Recreation | Distance | ||
|
Marietta Tree Keepers
|
Drive: | 17 min | 10.4 mi |
|
Leone Hall Price Park
|
Drive: | 24 min | 12.8 mi |
|
Kennesaw Mountain National Battlefield Park
|
Drive: | 23 min | 12.9 mi |
|
Allatoona Lake
|
Drive: | 27 min | 13.9 mi |
|
Red Top Mountain State Park
|
Drive: | 24 min | 16.1 mi |
| Hospitals | Distance | ||
|---|---|---|---|
| Hospitals | Distance | ||
| Drive: | 15 min | 9.4 mi |
| Military Bases | Distance | ||
|---|---|---|---|
| Military Bases | Distance | ||
| Drive: | 28 min | 15.1 mi | |
| Drive: | 45 min | 32.0 mi |
Property Ratings at Gregory Lane Apartments
I have been here almost a year and have some thoughts. While there are a few things I feel that can be improved, in my opinion, the affordability, layout and location make up for the areas that need some help. For starters, the apartments are close to Kennesaw and Woodstock. There's good shopping, food and hobby options nearby. It's 20 or so minutes away from Red Top Mountain state park if you need some nature. The layouts are generous for apartments, at least in my opinion. I have a 2 bedroom layout, and love that there are 2 bathrooms!! The closests are big and store a lot. Patio/balcony is a great space to chill, but be aware of cigarette smoke from neighbors. The office lady, Ms Tradel, is amazing and so kind. There are some annoyances, such as parking issues, noise from the nearby residential street, and some tenants have loud cars. The kids on the playground can be a bit loud, and sometimes the garbage can gets a bit full with furniture. For the most part, it's a good place. I do have a few gripes with some of the wear and tear in my unit that were present when I moved in, but it's manageable. The kitchen is SMALL. Two adults moving around to cook will be a challenge. There are no lights on the bedroom ceilings in my unit, which can make lighting a bit dim, but floor lamps help. All in all, I'm content with my stay here. Could it be better? Sure. But for the price, the location, and how kind the office lady is and how much she cares about people living here, along with the nice big rooms and closets, PLUS an exploration bathroom? Pretty great deal if you ask me
Property Manager at Gregory Lane Apartments, Responded To This Review
We are grateful and appreciate the time you took to leave your review. It's feedback like yours that reminds us why we do what we do. We work hard to create a great experience and look forward to continuing to do the same for you! Sincerely, Management
Gregory Lane Apartments Photos
-
-
Map Image of the Property
-
2BR, 2BA - 976SF
-
-
-
-
-
-
Floor Plans
-
2 Bedrooms
-
2 Bedrooms
-
2 Bedrooms
-
3 Bedrooms
-
3 Bedrooms
-
3 Bedrooms
Nearby Apartments
Within 50 Miles of Gregory Lane Apartments
View More Communities-
Austell Village
1899 Mulkey Rd
Austell, GA 30106
3 Br $1,565 15.5 mi
-
Lake Crossing Apartment Homes
1325 Riverside Pkwy
Austell, GA 30168
2-3 Br $1,450-$1,675 21.0 mi
-
The Crossing at Henderson Mill Apartment H...
3340 Lansbury Village Dr
Chamblee, GA 30341
2-4 Br $1,560-$2,725 23.7 mi
-
The Greens at Cascade Apartment Homes
4355 Cascade Rd
Atlanta, GA 30331
2-3 Br $1,290-$1,530 24.1 mi
-
Avondale Reserve Apartment Homes
260 Northern Ave
Avondale Estates, GA 30002
2-3 Br $1,200-$1,635 28.2 mi
-
The Grove at Six Hundred Apartment Homes
600 Redmond Road NW
Rome, GA 30165
2-3 Br $1,175-$1,520 38.0 mi
Gregory Lane Apartments has two to three bedrooms with rent ranges from $1,330/mo. to $1,945/mo.
You can take a virtual tour of Gregory Lane Apartments on Apartments.com.
What Are Walk Score®, Transit Score®, and Bike Score® Ratings?
Walk Score® measures the walkability of any address. Transit Score® measures access to public transit. Bike Score® measures the bikeability of any address.
What is a Sound Score Rating?
A Sound Score Rating aggregates noise caused by vehicle traffic, airplane traffic and local sources






