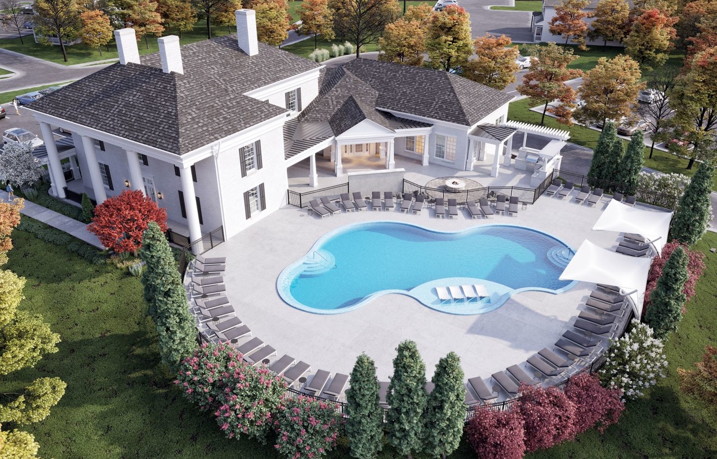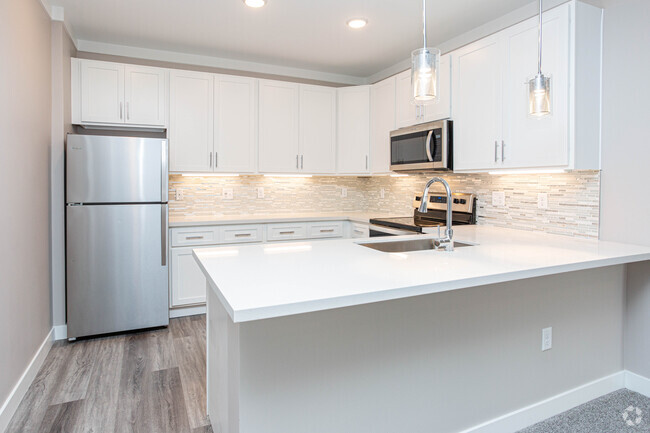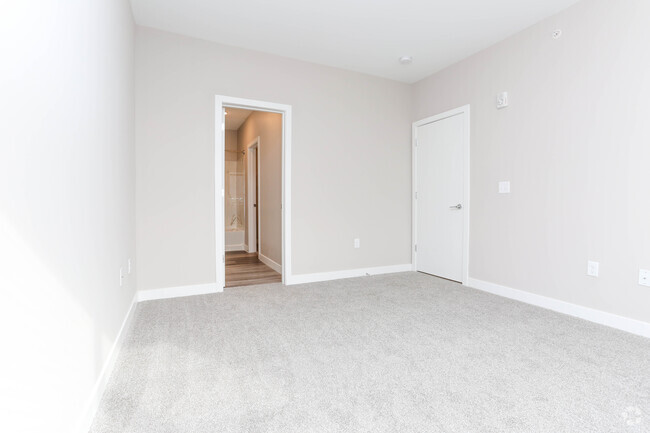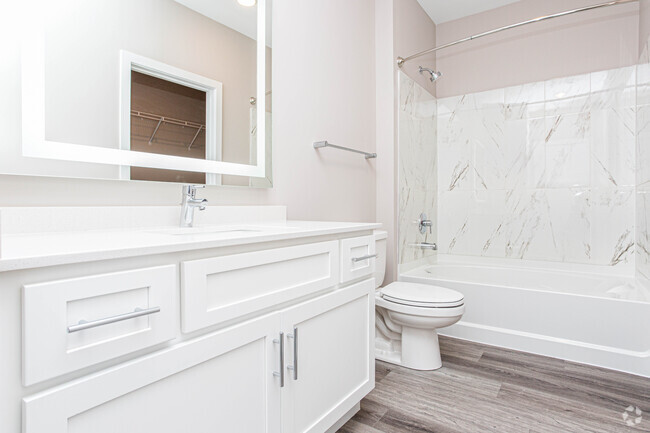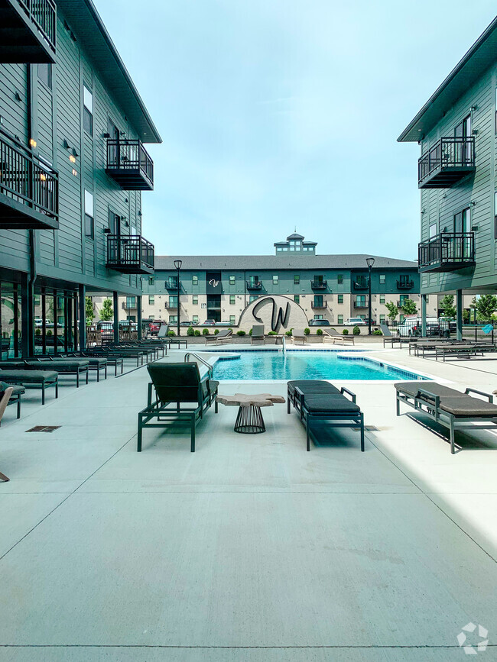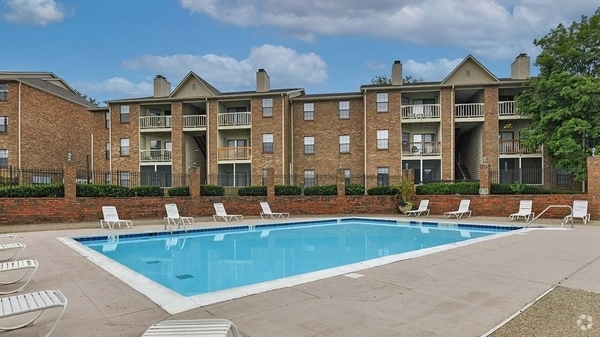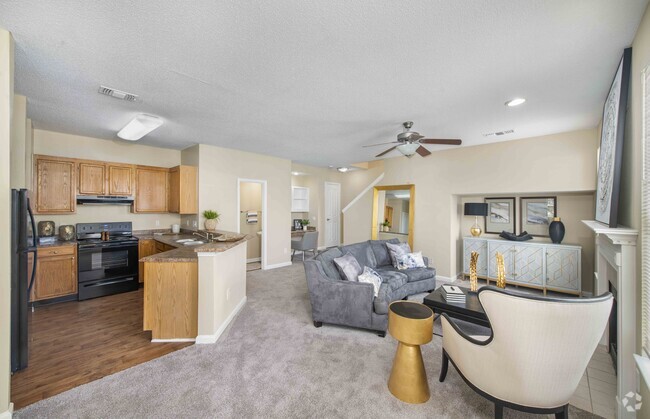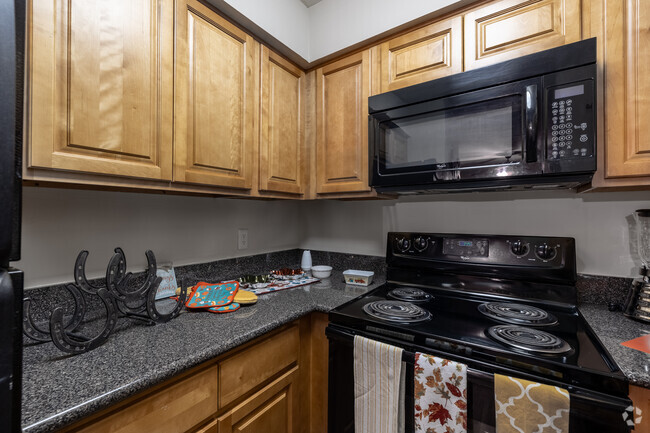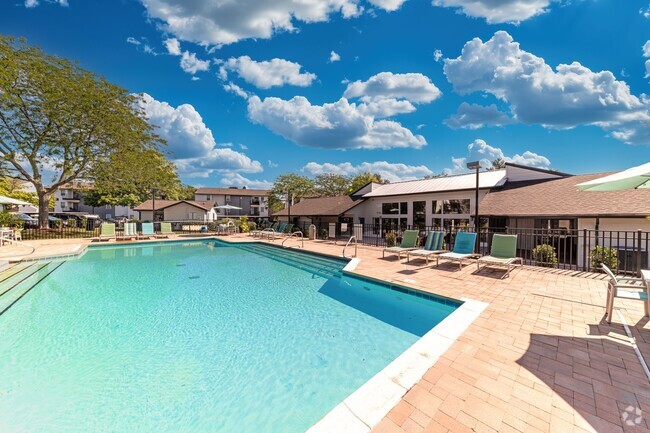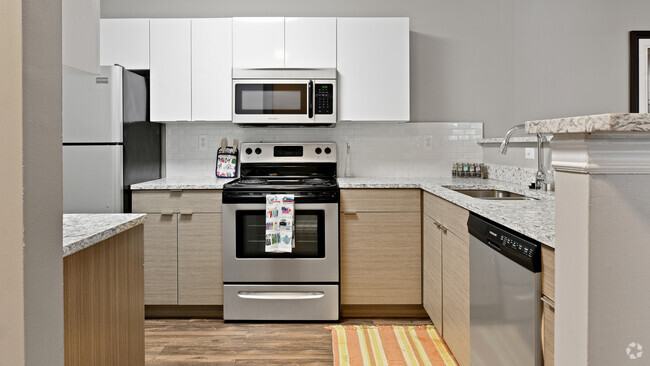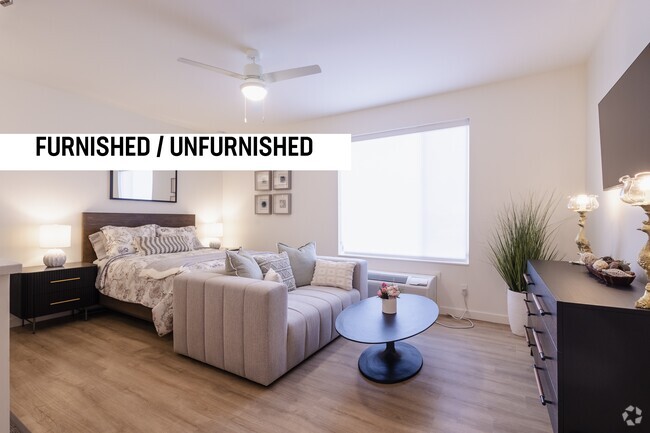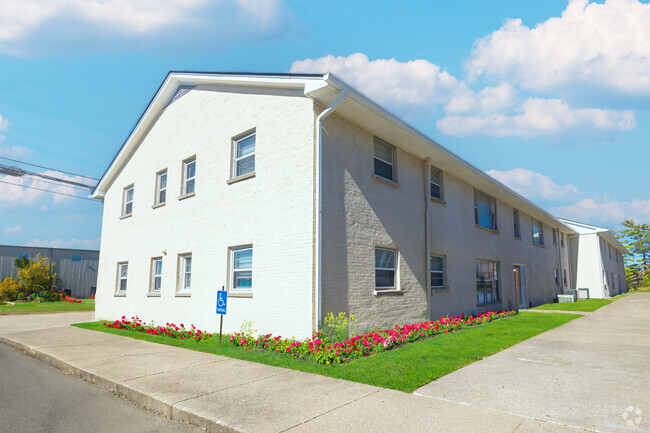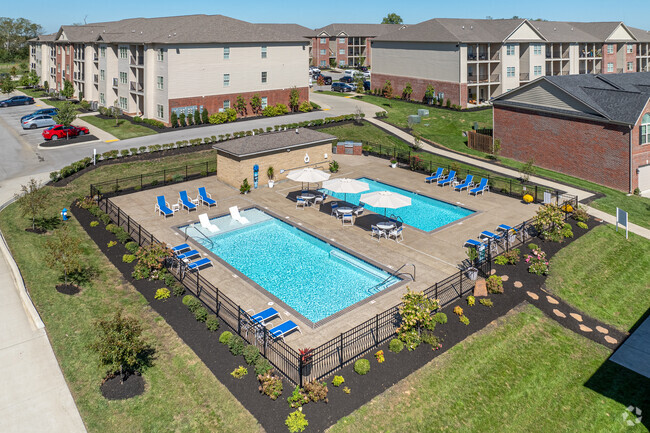Greyson On 27
104 Connell Dr,
Nicholasville,
KY
40356


Check Back Soon for Upcoming Availability
| Beds | Baths | Average SF | Availability |
|---|---|---|---|
| 1 Bedroom 1 Bedroom 1 Br | 1 Bath 1 Bath 1 Ba | 893 SF | Not Available |
| 1 Bedroom 1 Bedroom 1 Br | 1.5 Baths 1.5 Baths 1.5 Ba | 981 SF | Not Available |
| 2 Bedrooms 2 Bedrooms 2 Br | 2 Baths 2 Baths 2 Ba | 1,258 SF | Not Available |
| 2 Bedrooms 2 Bedrooms 2 Br | 2.5 Baths 2.5 Baths 2.5 Ba | 1,247 SF | Not Available |
| 3 Bedrooms 3 Bedrooms 3 Br | 2.5 Baths 2.5 Baths 2.5 Ba | 1,751 SF | Not Available |
About Greyson On 27
Greyson on 27 is as full of history as it is glamor. Originally a horse and tobacco farm owned by the Daniel Boone lineage, Greyson’s residents get Lexington’s rich heritage with the ultra-lifestyle HILLS Properties is known for. The stunning one and two bedroom apartments and three bedroom townhomes will sit on 33 acres of rolling landscape in the heart of Kentucky. The Marshall-Bryan house (later known as Bryan’s Fairview Farm) was established in 1853 and will be refurbished into a multipurpose Clubhouse—including the leasing office, state-of-the-art fitness center, resident lounge, salt water pool and outdoor terrace. Expanding upon the historical presence, Greyson on 27 is positioned on the highpoint in Jessamine County—once a Union lookout post during the Civil War. Located on Lexington Road and US-27, Greyson is just 1o minutes south of Lexington and conveniently placed for ease of access to high end shopping, fine dining, and well-respected employers. Once you call Greyson on 27 home, you’ll never want to leave.
Greyson On 27 is an apartment community located in Jessamine County and the 40356 ZIP Code. This area is served by the Jessamine County attendance zone.
Unique Features
- Efficient Appliances
- LED Backlit Vanity Mirrors
- Modern Chrome Lighting & Hardware
- French Doors
- Garbage Disposal
- Storage Areas Available
- View
- 2" Wood-Grain Blinds
- Air Conditioner
- Chef-Ready Kitchens W/ Quartz Countertop
- Handsome Wood-Grain Flooring & Carpet
- Two-Tone Custom Paint Throughout
- Walk-In Closets
- Window Coverings
- Carpeting
- Direct Access & Attached Garages
- Electronic Thermostat
- Opulent Baths W/ 12 X 24" Ceramic Tile
- VITALITY - Resident Loyalty Discount Program
- Washer/Dryer Included
- Large Closets
- Microwave
- Patio/Balcony
- Solid Wood Cabinets W/ Under Lighting
- Stainless Steel Appliances
- Walk-In Showers - In Select Homes
- Bark Park
- BBQ/Picnic Area
- Climate Control Intercom Entry Buildings
- Dishwasher
- Expansive Private Patio/Balconies
- High Ceilings
- Historic Building
- 9-Ft Ceiling With Crown Molding
- Oversized Windows
- Refrigerator
- Resident Retreat With WiFi & Coffee Bar
- Soft Close Cabinets
- Cable Ready
- Fire Pit and Grilling Stations
- Lavish Heated Salt Water Pool
- Peloton Bikes
- Utility Rooms W/Full-Size Washer/Dryer
Community Amenities
Pool
Fitness Center
Furnished Units Available
Clubhouse
Controlled Access
Recycling
Business Center
Grill
Property Services
- Package Service
- Wi-Fi
- Controlled Access
- Maintenance on site
- Property Manager on Site
- 24 Hour Access
- Furnished Units Available
- Hearing Impaired Accessible
- Recycling
- Renters Insurance Program
- Dry Cleaning Service
- Online Services
- Planned Social Activities
- Pet Play Area
Shared Community
- Business Center
- Clubhouse
- Lounge
- Multi Use Room
- Storage Space
- Vintage Building
- Conference Rooms
Fitness & Recreation
- Fitness Center
- Pool
Outdoor Features
- Sundeck
- Cabana
- Courtyard
- Grill
- Picnic Area
Apartment Features
Washer/Dryer
Air Conditioning
Dishwasher
Washer/Dryer Hookup
High Speed Internet Access
Hardwood Floors
Walk-In Closets
Island Kitchen
Highlights
- High Speed Internet Access
- Wi-Fi
- Washer/Dryer
- Washer/Dryer Hookup
- Air Conditioning
- Heating
- Ceiling Fans
- Cable Ready
- Trash Compactor
- Storage Space
- Double Vanities
- Tub/Shower
- Handrails
- Intercom
- Sprinkler System
- Framed Mirrors
Kitchen Features & Appliances
- Dishwasher
- Disposal
- Ice Maker
- Granite Countertops
- Stainless Steel Appliances
- Pantry
- Island Kitchen
- Eat-in Kitchen
- Kitchen
- Microwave
- Oven
- Range
- Refrigerator
- Freezer
- Breakfast Nook
- Instant Hot Water
Model Details
- Hardwood Floors
- Carpet
- Vinyl Flooring
- Dining Room
- Family Room
- Office
- Den
- Crown Molding
- Views
- Walk-In Closets
- Linen Closet
- Furnished
- Double Pane Windows
- Window Coverings
- Large Bedrooms
- Balcony
- Patio
- Porch
- Deck
- Lawn
Fees and Policies
The fees below are based on community-supplied data and may exclude additional fees and utilities.
- One-Time Move-In Fees
-
Administrative Fee$200
-
Application Fee$50
- Dogs Allowed
-
Monthly pet rent$35
-
One time Fee$300
-
Pet deposit$0
-
Weight limit75 lb
-
Pet Limit1
-
Comments:Cats & dogs allowed, breed restrictions apply
- Cats Allowed
-
Monthly pet rent$35
-
One time Fee$300
-
Pet deposit$0
-
Weight limit75 lb
-
Pet Limit1
-
Comments:Cats & dogs allowed, breed restrictions apply
- Parking
-
Garage--
Details
Lease Options
-
12
Property Information
-
Built in 2019
-
312 units/3 stories
-
Furnished Units Available
- Package Service
- Wi-Fi
- Controlled Access
- Maintenance on site
- Property Manager on Site
- 24 Hour Access
- Furnished Units Available
- Hearing Impaired Accessible
- Recycling
- Renters Insurance Program
- Dry Cleaning Service
- Online Services
- Planned Social Activities
- Pet Play Area
- Business Center
- Clubhouse
- Lounge
- Multi Use Room
- Storage Space
- Vintage Building
- Conference Rooms
- Sundeck
- Cabana
- Courtyard
- Grill
- Picnic Area
- Fitness Center
- Pool
- Efficient Appliances
- LED Backlit Vanity Mirrors
- Modern Chrome Lighting & Hardware
- French Doors
- Garbage Disposal
- Storage Areas Available
- View
- 2" Wood-Grain Blinds
- Air Conditioner
- Chef-Ready Kitchens W/ Quartz Countertop
- Handsome Wood-Grain Flooring & Carpet
- Two-Tone Custom Paint Throughout
- Walk-In Closets
- Window Coverings
- Carpeting
- Direct Access & Attached Garages
- Electronic Thermostat
- Opulent Baths W/ 12 X 24" Ceramic Tile
- VITALITY - Resident Loyalty Discount Program
- Washer/Dryer Included
- Large Closets
- Microwave
- Patio/Balcony
- Solid Wood Cabinets W/ Under Lighting
- Stainless Steel Appliances
- Walk-In Showers - In Select Homes
- Bark Park
- BBQ/Picnic Area
- Climate Control Intercom Entry Buildings
- Dishwasher
- Expansive Private Patio/Balconies
- High Ceilings
- Historic Building
- 9-Ft Ceiling With Crown Molding
- Oversized Windows
- Refrigerator
- Resident Retreat With WiFi & Coffee Bar
- Soft Close Cabinets
- Cable Ready
- Fire Pit and Grilling Stations
- Lavish Heated Salt Water Pool
- Peloton Bikes
- Utility Rooms W/Full-Size Washer/Dryer
- High Speed Internet Access
- Wi-Fi
- Washer/Dryer
- Washer/Dryer Hookup
- Air Conditioning
- Heating
- Ceiling Fans
- Cable Ready
- Trash Compactor
- Storage Space
- Double Vanities
- Tub/Shower
- Handrails
- Intercom
- Sprinkler System
- Framed Mirrors
- Dishwasher
- Disposal
- Ice Maker
- Granite Countertops
- Stainless Steel Appliances
- Pantry
- Island Kitchen
- Eat-in Kitchen
- Kitchen
- Microwave
- Oven
- Range
- Refrigerator
- Freezer
- Breakfast Nook
- Instant Hot Water
- Hardwood Floors
- Carpet
- Vinyl Flooring
- Dining Room
- Family Room
- Office
- Den
- Crown Molding
- Views
- Walk-In Closets
- Linen Closet
- Furnished
- Double Pane Windows
- Window Coverings
- Large Bedrooms
- Balcony
- Patio
- Porch
- Deck
- Lawn
| Monday | 10am - 6pm |
|---|---|
| Tuesday | 10am - 6pm |
| Wednesday | 10am - 6pm |
| Thursday | 10am - 6pm |
| Friday | 10am - 6pm |
| Saturday | 10am - 5pm |
| Sunday | Closed |
| Colleges & Universities | Distance | ||
|---|---|---|---|
| Colleges & Universities | Distance | ||
| Drive: | 12 min | 6.3 mi | |
| Drive: | 16 min | 8.2 mi | |
| Drive: | 19 min | 11.3 mi | |
| Drive: | 40 min | 30.5 mi |
 The GreatSchools Rating helps parents compare schools within a state based on a variety of school quality indicators and provides a helpful picture of how effectively each school serves all of its students. Ratings are on a scale of 1 (below average) to 10 (above average) and can include test scores, college readiness, academic progress, advanced courses, equity, discipline and attendance data. We also advise parents to visit schools, consider other information on school performance and programs, and consider family needs as part of the school selection process.
The GreatSchools Rating helps parents compare schools within a state based on a variety of school quality indicators and provides a helpful picture of how effectively each school serves all of its students. Ratings are on a scale of 1 (below average) to 10 (above average) and can include test scores, college readiness, academic progress, advanced courses, equity, discipline and attendance data. We also advise parents to visit schools, consider other information on school performance and programs, and consider family needs as part of the school selection process.
View GreatSchools Rating Methodology
You May Also Like
Similar Rentals Nearby
What Are Walk Score®, Transit Score®, and Bike Score® Ratings?
Walk Score® measures the walkability of any address. Transit Score® measures access to public transit. Bike Score® measures the bikeability of any address.
What is a Sound Score Rating?
A Sound Score Rating aggregates noise caused by vehicle traffic, airplane traffic and local sources
