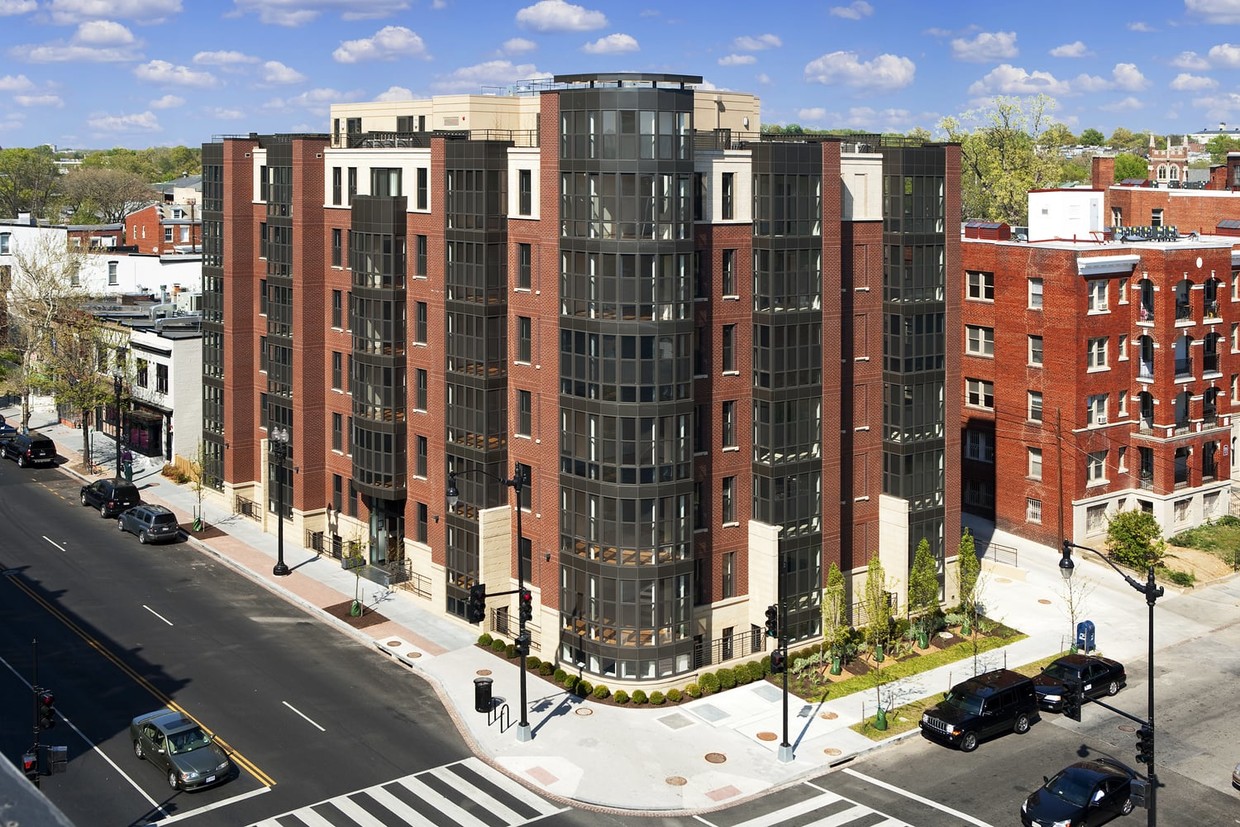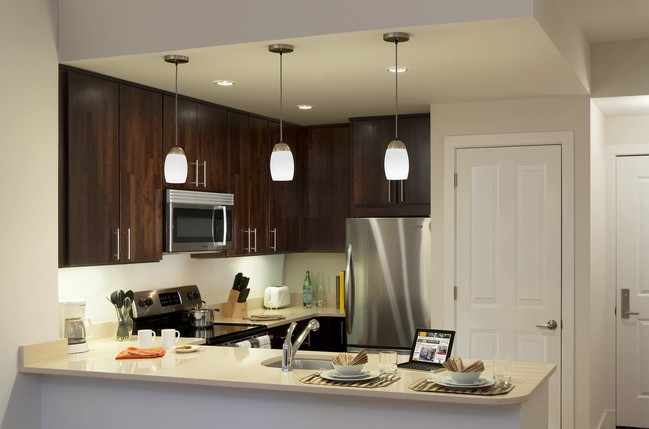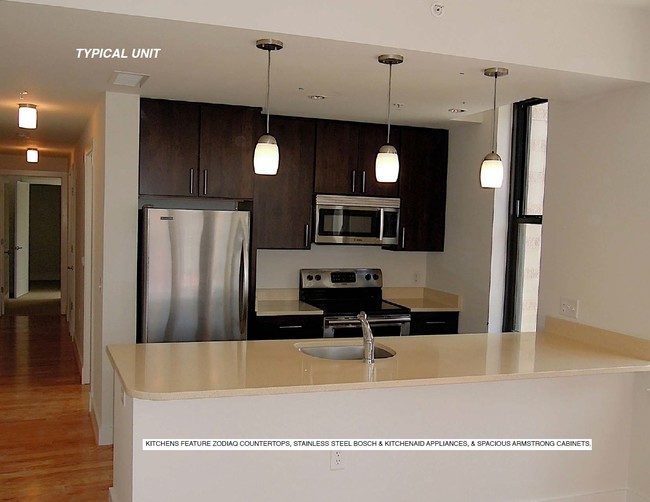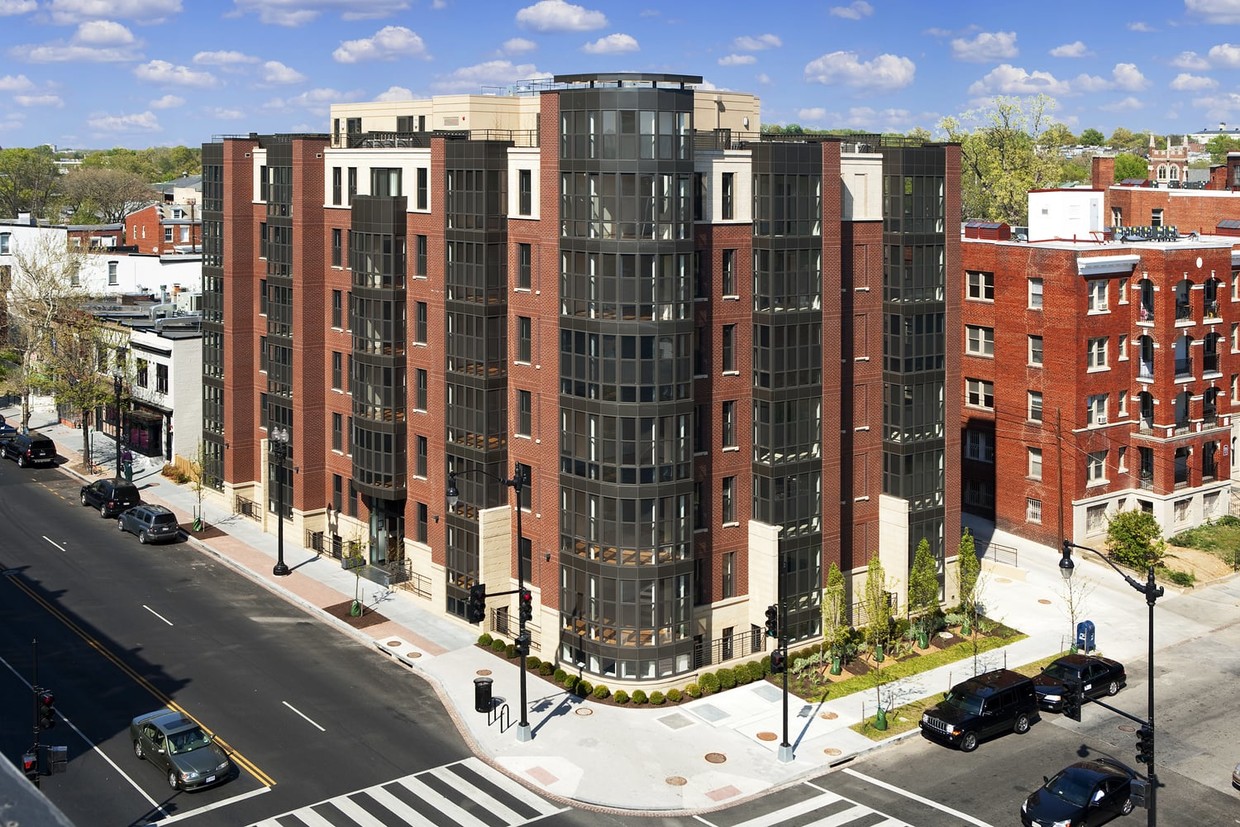-
Monthly Rent
$1,972 - $2,018
-
Bedrooms
1 - 2 bd
-
Bathrooms
1 - 2 ba
-
Square Feet
680 - 1,049 sq ft
Pricing & Floor Plans
-
Unit T07price $1,972square feet 680availibility Now
-
Unit 407price $2,018square feet 696availibility May 7
-
Unit T07price $1,972square feet 680availibility Now
-
Unit 407price $2,018square feet 696availibility May 7
About The Griffin
Your search for the perfect Petworth home ends here. With a prime location, luxe interiors, and ultra convenient amenities, a pet-friendly one or two bedroom home at Griffin Apartments meets your needs and exceeds your expectations. Clean finishes, oversized windows, and a wide open floor plan create a space that is as ideal for relaxing as it is for entertaining. Community perks like available parking, Amazon Hub package pickup, FOB entry with voice access, and onsite dry cleaning streamline your daily routine. Get in touch today to find out more.
The Griffin is an apartment community located in District of Columbia County and the 20011 ZIP Code. This area is served by the District Of Columbia Public Schools attendance zone.
Unique Features
- Valet Dry Cleaning Lockers
- Patio/Balcony
- Soaking Tubs
- Stainless
- Custom Lighting
- Air Conditioner
- Amazon Hub Locker
Contact
Video Tours
Can't make it to the community? This community offers online virtual tours for prospective residents.
Community Amenities
- Dry Cleaning Service
Apartment Features
Air Conditioning
Dishwasher
Hardwood Floors
Microwave
- Air Conditioning
- Dishwasher
- Disposal
- Microwave
- Refrigerator
- Hardwood Floors
- Balcony
Fees and Policies
The fees below are based on community-supplied data and may exclude additional fees and utilities.
- One-Time Move-In Fees
-
Application Fee$50
- Dogs Allowed
-
Monthly pet rent$35
-
One time Fee$300
-
Pet deposit$0
-
Pet Limit2
-
Comments:*Breed restrictions may apply. Please contact the leasing office for more details.
- Cats Allowed
-
Monthly pet rent$35
-
One time Fee$300
-
Pet deposit$0
-
Pet Limit2
-
Comments:*Breed restrictions may apply. Please contact the leasing office for more details.
- Parking
-
Other--
Details
Lease Options
-
9, 12, 18
Property Information
-
Built in 2011
-
49 units/6 stories
- Dry Cleaning Service
- Valet Dry Cleaning Lockers
- Patio/Balcony
- Soaking Tubs
- Stainless
- Custom Lighting
- Air Conditioner
- Amazon Hub Locker
- Air Conditioning
- Dishwasher
- Disposal
- Microwave
- Refrigerator
- Hardwood Floors
- Balcony
| Monday | 9am - 5pm |
|---|---|
| Tuesday | 9am - 5pm |
| Wednesday | 9am - 5pm |
| Thursday | 9am - 5pm |
| Friday | 9am - 5pm |
| Saturday | Closed |
| Sunday | Closed |
Situated in the northwestern portion of Washington, DC, Petworth exudes a sense of residential calm with distinct urban flair. Petworth is best-known for its tight-knit community, friendly porch culture, and strong support for independent businesses.
Petworth residents enjoy numerous community events, including the Petworth Jazz Project, Celebrate Petworth Festival, and the Upshur Street Art & Craft Fair. The Petworth Library is a local favorite as well, touting a renovated building, free classes, kid activities, and opportunities for civic engagement.
Petworth is home to a host of diverse restaurants, serving cuisine from all over the world. However, Petworth is predominantly residential, offering plenty of historic rowhouses, Craftsmans, and apartments for rent. Getting around from Petworth is simple with a walkable design and access to the Metro’s Green Line.
Learn more about living in Petworth| Colleges & Universities | Distance | ||
|---|---|---|---|
| Colleges & Universities | Distance | ||
| Drive: | 3 min | 1.3 mi | |
| Drive: | 5 min | 1.8 mi | |
| Drive: | 5 min | 2.1 mi | |
| Drive: | 7 min | 2.7 mi |
 The GreatSchools Rating helps parents compare schools within a state based on a variety of school quality indicators and provides a helpful picture of how effectively each school serves all of its students. Ratings are on a scale of 1 (below average) to 10 (above average) and can include test scores, college readiness, academic progress, advanced courses, equity, discipline and attendance data. We also advise parents to visit schools, consider other information on school performance and programs, and consider family needs as part of the school selection process.
The GreatSchools Rating helps parents compare schools within a state based on a variety of school quality indicators and provides a helpful picture of how effectively each school serves all of its students. Ratings are on a scale of 1 (below average) to 10 (above average) and can include test scores, college readiness, academic progress, advanced courses, equity, discipline and attendance data. We also advise parents to visit schools, consider other information on school performance and programs, and consider family needs as part of the school selection process.
View GreatSchools Rating Methodology
Transportation options available in Washington include Georgia Ave-Petworth, located 0.1 mile from The Griffin. The Griffin is near Ronald Reagan Washington Ntl, located 7.7 miles or 16 minutes away, and Washington Dulles International, located 29.1 miles or 49 minutes away.
| Transit / Subway | Distance | ||
|---|---|---|---|
| Transit / Subway | Distance | ||
|
|
Walk: | 2 min | 0.1 mi |
|
|
Walk: | 16 min | 0.9 mi |
|
|
Drive: | 4 min | 1.6 mi |
|
|
Drive: | 4 min | 2.2 mi |
|
|
Drive: | 5 min | 2.5 mi |
| Commuter Rail | Distance | ||
|---|---|---|---|
| Commuter Rail | Distance | ||
|
|
Drive: | 9 min | 3.8 mi |
|
|
Drive: | 7 min | 4.0 mi |
|
|
Drive: | 8 min | 4.0 mi |
|
|
Drive: | 13 min | 6.4 mi |
|
|
Drive: | 13 min | 6.4 mi |
| Airports | Distance | ||
|---|---|---|---|
| Airports | Distance | ||
|
Ronald Reagan Washington Ntl
|
Drive: | 16 min | 7.7 mi |
|
Washington Dulles International
|
Drive: | 49 min | 29.1 mi |
Time and distance from The Griffin.
| Shopping Centers | Distance | ||
|---|---|---|---|
| Shopping Centers | Distance | ||
| Walk: | 15 min | 0.8 mi | |
| Walk: | 17 min | 0.9 mi | |
| Drive: | 3 min | 1.7 mi |
| Parks and Recreation | Distance | ||
|---|---|---|---|
| Parks and Recreation | Distance | ||
|
Meridian Hill Park
|
Drive: | 3 min | 1.7 mi |
|
Carter G. Woodson Home National Historic Site
|
Drive: | 5 min | 1.9 mi |
|
National Zoo
|
Drive: | 5 min | 2.1 mi |
|
Hillwood Estate, Museum & Gardens
|
Drive: | 6 min | 2.8 mi |
|
Rock Creek Park
|
Drive: | 8 min | 3.7 mi |
| Hospitals | Distance | ||
|---|---|---|---|
| Hospitals | Distance | ||
| Drive: | 3 min | 1.5 mi | |
| Drive: | 3 min | 1.6 mi | |
| Drive: | 4 min | 1.7 mi |
| Military Bases | Distance | ||
|---|---|---|---|
| Military Bases | Distance | ||
| Walk: | 39 min | 2.1 mi | |
| Drive: | 11 min | 4.4 mi |
Property Ratings at The Griffin
I scheduled a tour with Ms.Shanel which went EXCELLENT! She explained each of the units we toured, answered all questions about their 2bd 2ba with Loft. The amount of space in these units are just right. Ms.Shanel even gave me information about the neighborhood, dog park, stores, and public transportation which was good to know so I won't have to drive all the time. After such a great tour I assured Shanel that I was interested into applying and ready to move into my NEW forever HOME at the GRIFFIN.
The Griffin Photos
-
The Griffin
-
1BR, 1BA - 660 SF
-
-
-
Kitchen
-
-
-
Griffin Apartments at the Petworth Metro
-
Models
Nearby Apartments
Within 50 Miles of The Griffin
View More Communities-
The Glenwood Apartments
2315-2321 Lincoln Rd NE
Washington, DC 20002
1-2 Br Call for Rent 1.6 mi
-
Hendrix Apartments
1326 Florida Ave NE
Washington, DC 20002
1-3 Br $1,900-$2,300 3.2 mi
-
John Jay Apartments
314 E Capitol St NE
Washington, DC 20003
1-3 Br $2,100 3.5 mi
-
Sligo House Apartments
601-603 Sligo Ave
Silver Spring, MD 20910
1-2 Br Call for Rent 3.8 mi
-
Carlyn Hill Apartments
3407 Carlyn Hill Dr
Falls Church, VA 22041
1-3 Br $1,850-$1,875 7.9 mi
-
The Grayson
1215 N Fayette St
Alexandria, VA 22314
1-2 Br $2,544-$3,890 8.4 mi
The Griffin has one to two bedrooms with rent ranges from $1,972/mo. to $2,018/mo.
You can take a virtual tour of The Griffin on Apartments.com.
The Griffin is in Petworth in the city of Washington. Here you’ll find three shopping centers within 1.7 miles of the property. Five parks are within 3.7 miles, including Meridian Hill Park, Carter G. Woodson Home National Historic Site, and National Zoo.
What Are Walk Score®, Transit Score®, and Bike Score® Ratings?
Walk Score® measures the walkability of any address. Transit Score® measures access to public transit. Bike Score® measures the bikeability of any address.
What is a Sound Score Rating?
A Sound Score Rating aggregates noise caused by vehicle traffic, airplane traffic and local sources








