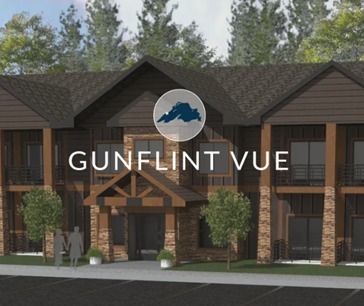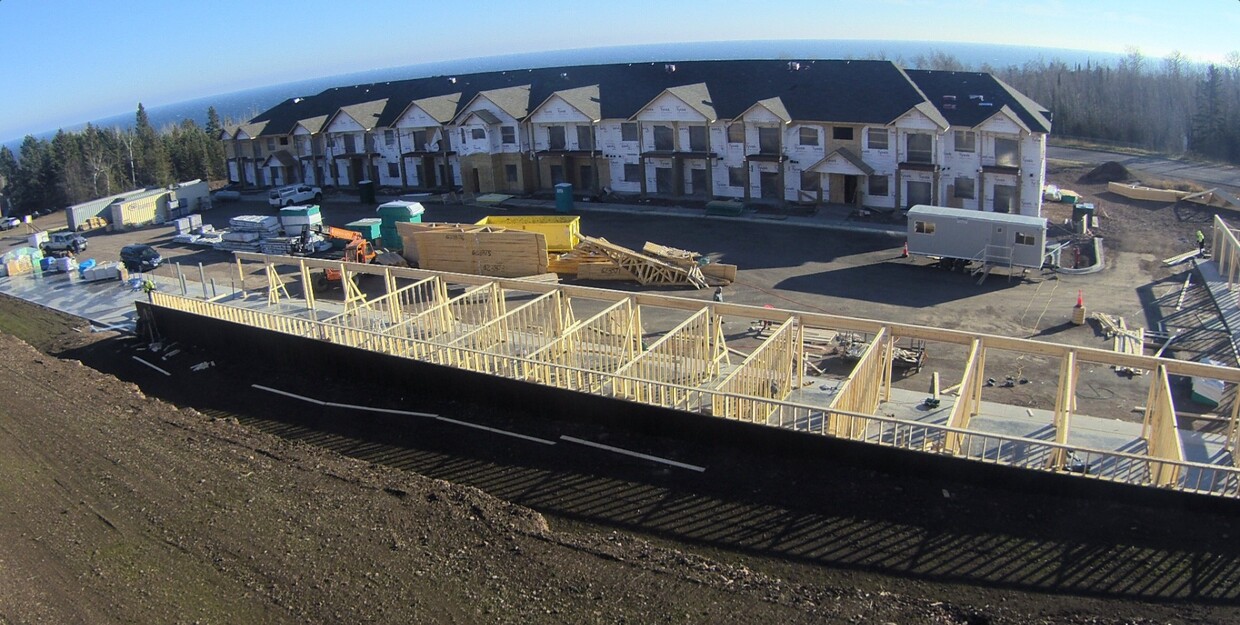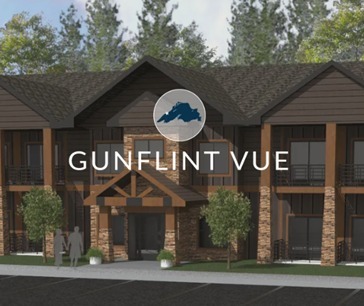-
Title

-


-
Monthly Rent
$1,018 - $2,200
-
Bedrooms
Studio - 2 bd
-
Bathrooms
1 ba
-
Square Feet
420 - 783 sq ft

Welcome to Gunflint Vue, where you'll enjoy a range of spacious studio, one-, and two-bedroom floor plans designed for modern living. Each residence features a state-of-the-art kitchen with energy-efficient stainless-steel appliances and sleek quartz countertops. You'll appreciate the ample storage, luxurious vinyl tile flooring, and contemporary fixtures throughout each unit. For added convenience, every home includes a stackable washer and dryer, high-speed internet access, and most units offer private outdoor balconies for your relaxation. Our community amenities are designed with your lifestyle in mind. Enjoy our welcoming lobby, stay active in the well-equipped fitness center, and connect with neighbors in our vibrant community room. Gunflint Vue is more than just a place to live, it's a destination for comfortable, convenient living in Grand Marais.
Pricing & Floor Plans
-
Unit 126price $1,091square feet 547availibility Jun 1
-
Unit 226price $1,455square feet 547availibility Jun 1
-
Unit 224price $1,455square feet 547availibility Jun 1
-
Unit 222price $1,455square feet 547availibility Jun 1
-
Unit 216price $1,455square feet 593availibility Jun 1
-
Unit 128price $1,800square feet 598availibility Jun 1
-
Unit 102price $1,800square feet 598availibility Jun 1
-
Unit 228price $1,850square feet 547availibility Jun 1
-
Unit 230price $1,850square feet 598availibility Jun 1
-
Unit 202price $1,850square feet 598availibility Jun 1
-
Unit 121price $1,850square feet 598availibility Jun 1
-
Unit 117price $1,850square feet 633availibility Jun 1
-
Unit 105price $1,850square feet 663availibility Jun 1
-
Unit 221price $1,950square feet 598availibility Jun 1
-
Unit 201price $1,950square feet 598availibility Jun 1
-
Unit 219price $1,950square feet 633availibility Jun 1
-
Unit 217price $1,950square feet 633availibility Jun 1
-
Unit 113price $2,100square feet 783availibility Jun 1
-
Unit 109price $2,100square feet 783availibility Jun 1
-
Unit 215price $2,200square feet 783availibility Jun 1
-
Unit 213price $2,200square feet 783availibility Jun 1
-
Unit 211price $2,200square feet 783availibility Jun 1
-
Unit 126price $1,091square feet 547availibility Jun 1
-
Unit 226price $1,455square feet 547availibility Jun 1
-
Unit 224price $1,455square feet 547availibility Jun 1
-
Unit 222price $1,455square feet 547availibility Jun 1
-
Unit 216price $1,455square feet 593availibility Jun 1
-
Unit 128price $1,800square feet 598availibility Jun 1
-
Unit 102price $1,800square feet 598availibility Jun 1
-
Unit 228price $1,850square feet 547availibility Jun 1
-
Unit 230price $1,850square feet 598availibility Jun 1
-
Unit 202price $1,850square feet 598availibility Jun 1
-
Unit 121price $1,850square feet 598availibility Jun 1
-
Unit 117price $1,850square feet 633availibility Jun 1
-
Unit 105price $1,850square feet 663availibility Jun 1
-
Unit 221price $1,950square feet 598availibility Jun 1
-
Unit 201price $1,950square feet 598availibility Jun 1
-
Unit 219price $1,950square feet 633availibility Jun 1
-
Unit 217price $1,950square feet 633availibility Jun 1
-
Unit 113price $2,100square feet 783availibility Jun 1
-
Unit 109price $2,100square feet 783availibility Jun 1
-
Unit 215price $2,200square feet 783availibility Jun 1
-
Unit 213price $2,200square feet 783availibility Jun 1
-
Unit 211price $2,200square feet 783availibility Jun 1
About Gunflint Vue
Welcome to Gunflint Vue, where you'll enjoy a range of spacious studio, one-, and two-bedroom floor plans designed for modern living. Each residence features a state-of-the-art kitchen with energy-efficient stainless-steel appliances and sleek quartz countertops. You'll appreciate the ample storage, luxurious vinyl tile flooring, and contemporary fixtures throughout each unit. For added convenience, every home includes a stackable washer and dryer, high-speed internet access, and most units offer private outdoor balconies for your relaxation. Our community amenities are designed with your lifestyle in mind. Enjoy our welcoming lobby, stay active in the well-equipped fitness center, and connect with neighbors in our vibrant community room. Gunflint Vue is more than just a place to live, it's a destination for comfortable, convenient living in Grand Marais.
Gunflint Vue is an apartment community located in Cook County and the 55604 ZIP Code. This area is served by the Cook County Public Schools attendance zone.
Community Amenities
Fitness Center
Controlled Access
24 Hour Access
Package Service
- Package Service
- Controlled Access
- Maintenance on site
- Property Manager on Site
- 24 Hour Access
- Lounge
- Fitness Center
Apartment Features
Washer/Dryer
Air Conditioning
Dishwasher
Washer/Dryer Hookup
- High Speed Internet Access
- Washer/Dryer
- Washer/Dryer Hookup
- Air Conditioning
- Heating
- Tub/Shower
- Dishwasher
- Disposal
- Stainless Steel Appliances
- Kitchen
- Oven
- Range
- Refrigerator
- Freezer
- Quartz Countertops
- Tile Floors
- Balcony
Fees and Policies
The fees below are based on community-supplied data and may exclude additional fees and utilities.
- Dogs Allowed
-
Fees not specified
-
Pet Limit2
- Cats Allowed
-
Fees not specified
-
Pet Limit2
Details
Lease Options
-
12 Months
Property Information
-
Built in 2025
-
51 units/2 stories
Income Restrictions
How To Qualify
- Package Service
- Controlled Access
- Maintenance on site
- Property Manager on Site
- 24 Hour Access
- Lounge
- Fitness Center
- High Speed Internet Access
- Washer/Dryer
- Washer/Dryer Hookup
- Air Conditioning
- Heating
- Tub/Shower
- Dishwasher
- Disposal
- Stainless Steel Appliances
- Kitchen
- Oven
- Range
- Refrigerator
- Freezer
- Quartz Countertops
- Tile Floors
- Balcony
| Monday | 9am - 5pm |
|---|---|
| Tuesday | 9am - 5pm |
| Wednesday | 9am - 5pm |
| Thursday | 9am - 5pm |
| Friday | 9am - 5pm |
| Saturday | 12am - 12am |
| Sunday | 12am - 12am |
 The GreatSchools Rating helps parents compare schools within a state based on a variety of school quality indicators and provides a helpful picture of how effectively each school serves all of its students. Ratings are on a scale of 1 (below average) to 10 (above average) and can include test scores, college readiness, academic progress, advanced courses, equity, discipline and attendance data. We also advise parents to visit schools, consider other information on school performance and programs, and consider family needs as part of the school selection process.
The GreatSchools Rating helps parents compare schools within a state based on a variety of school quality indicators and provides a helpful picture of how effectively each school serves all of its students. Ratings are on a scale of 1 (below average) to 10 (above average) and can include test scores, college readiness, academic progress, advanced courses, equity, discipline and attendance data. We also advise parents to visit schools, consider other information on school performance and programs, and consider family needs as part of the school selection process.
View GreatSchools Rating Methodology
Gunflint Vue Photos
-
Title
-
Gunflint Vue has studios to two bedrooms with rent ranges from $1,018/mo. to $2,200/mo.
Yes, to view the floor plan in person, please schedule a personal tour.
What Are Walk Score®, Transit Score®, and Bike Score® Ratings?
Walk Score® measures the walkability of any address. Transit Score® measures access to public transit. Bike Score® measures the bikeability of any address.
What is a Sound Score Rating?
A Sound Score Rating aggregates noise caused by vehicle traffic, airplane traffic and local sources




Responded To This Review